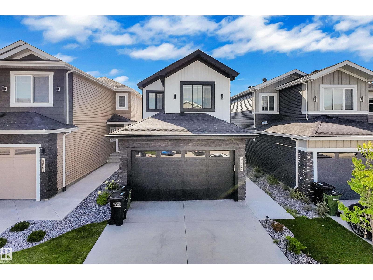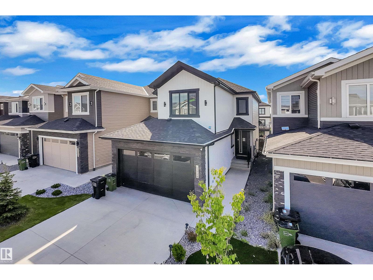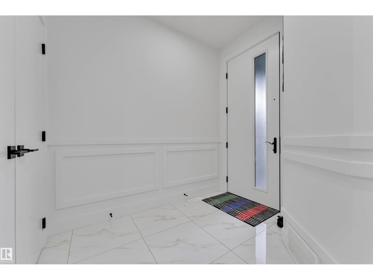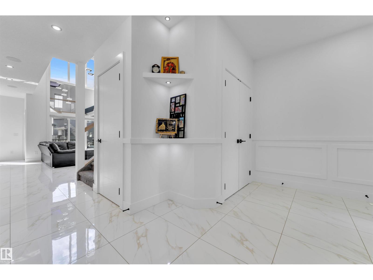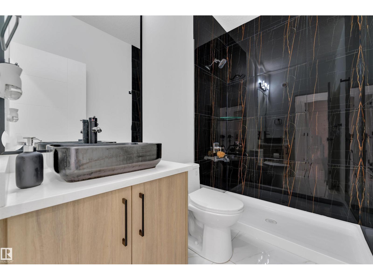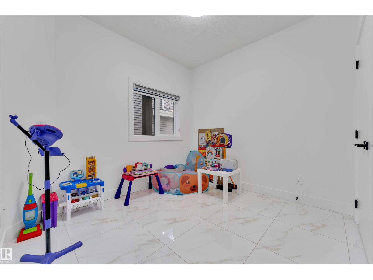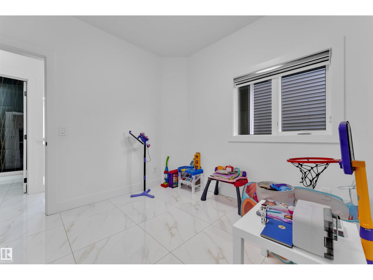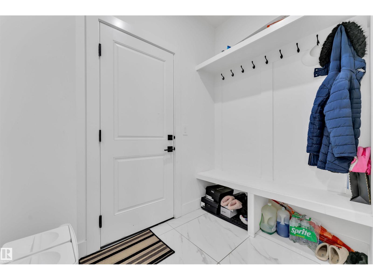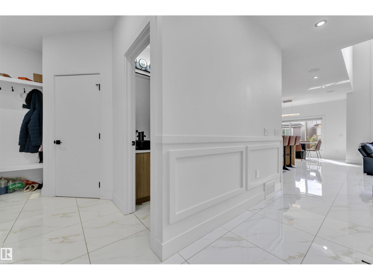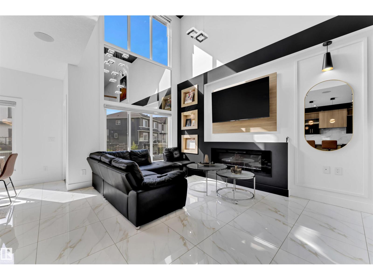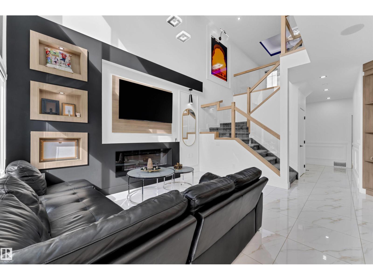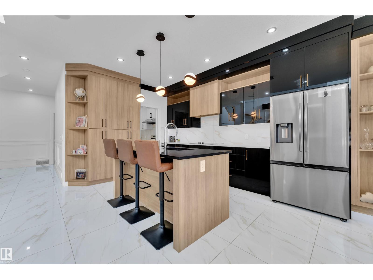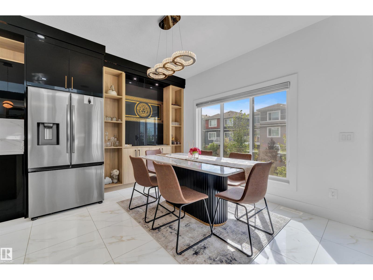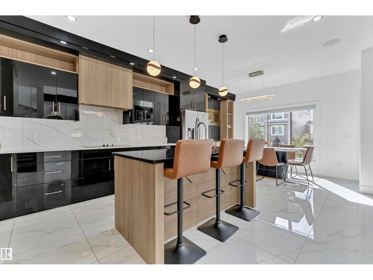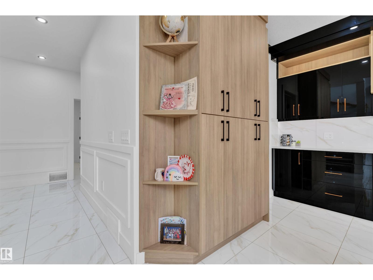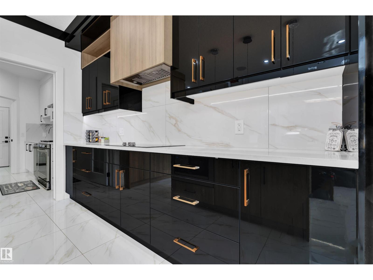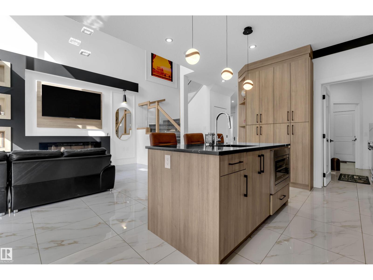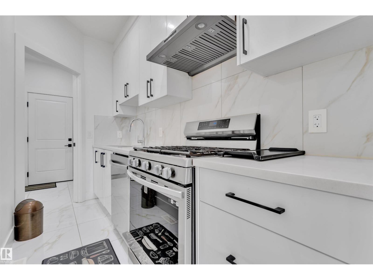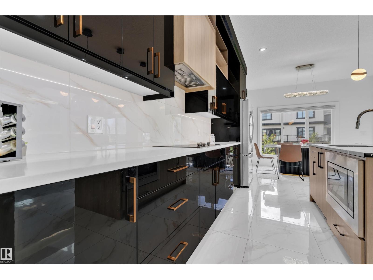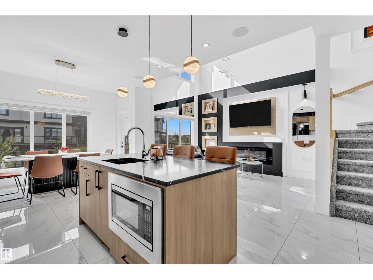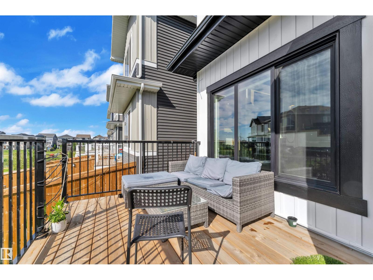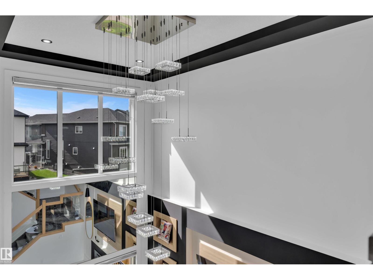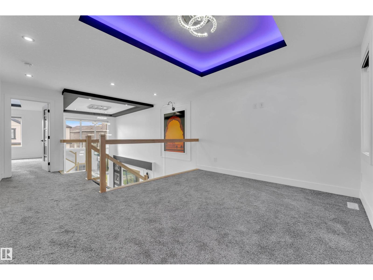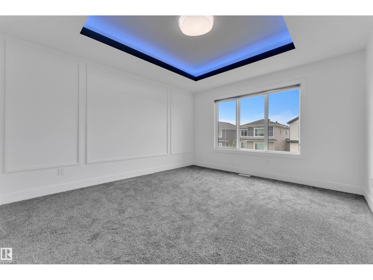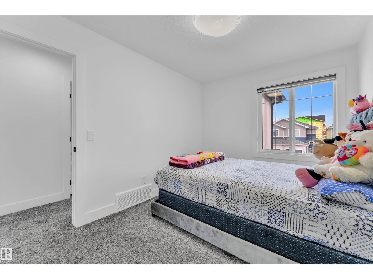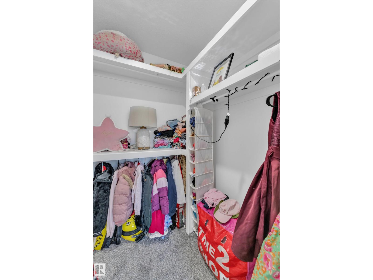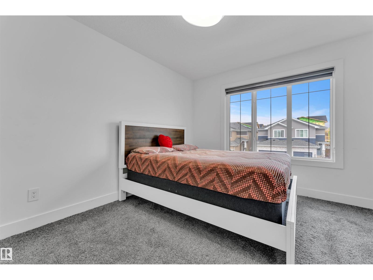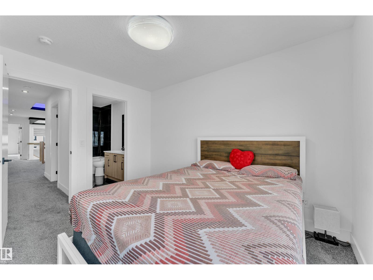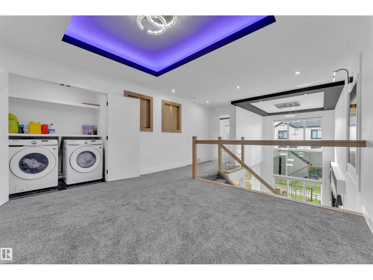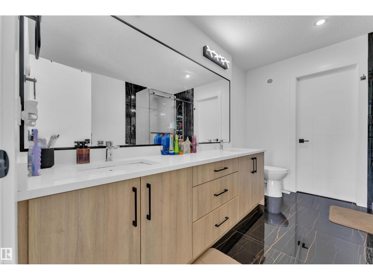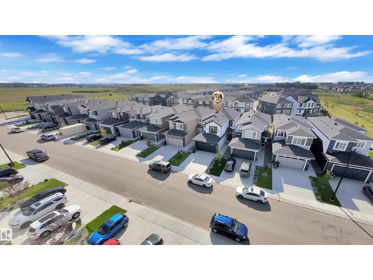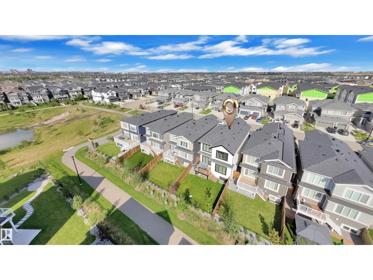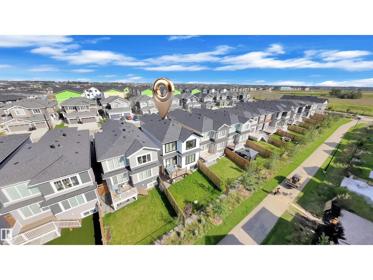4 Bedroom
3 Bathroom
2,084 ft2
Forced Air
$725,000
Welcome to this stunning single-family home in the desirable community of Glenridding Heights! Offering 4 bedrooms (one on the main floor) and 3 full bathrooms, it’s perfect for families or those who love to entertain. The main floor features elegant tile flooring, an inviting living area with open-to-below design, and a modern kitchen with premium finishes, ample cabinetry, plus a convenient spice kitchen. Upstairs, enjoy a spacious bonus room, a primary suite with walk-in closet and luxurious 5-pc ensuite, along with 2 additional bedrooms sharing a full bath. Cozy carpeting throughout the upper level adds warmth and comfort. Additional highlights include a double attached garage and a separate side entrance to the basement, offering great future potential. Stylish, functional — this home is built for today’s lifestyle! (id:62055)
Property Details
|
MLS® Number
|
E4453698 |
|
Property Type
|
Single Family |
|
Neigbourhood
|
Glenridding Heights |
|
Amenities Near By
|
Schools, Shopping |
|
Features
|
See Remarks |
|
Structure
|
Deck |
Building
|
Bathroom Total
|
3 |
|
Bedrooms Total
|
4 |
|
Appliances
|
Dishwasher, Dryer, Garage Door Opener, Microwave Range Hood Combo, Refrigerator, Stove, Gas Stove(s), Washer |
|
Basement Development
|
Unfinished |
|
Basement Type
|
Full (unfinished) |
|
Constructed Date
|
2023 |
|
Construction Style Attachment
|
Detached |
|
Heating Type
|
Forced Air |
|
Stories Total
|
2 |
|
Size Interior
|
2,084 Ft2 |
|
Type
|
House |
Parking
Land
|
Acreage
|
No |
|
Land Amenities
|
Schools, Shopping |
|
Size Irregular
|
312.2 |
|
Size Total
|
312.2 M2 |
|
Size Total Text
|
312.2 M2 |
Rooms
| Level |
Type |
Length |
Width |
Dimensions |
|
Main Level |
Living Room |
|
|
10'6" x 14'5" |
|
Main Level |
Dining Room |
|
|
12'5" x 9'5 |
|
Main Level |
Kitchen |
|
|
12'4" x 11'11 |
|
Main Level |
Bedroom 4 |
|
|
10'5" x 10' |
|
Main Level |
Second Kitchen |
|
|
Measurements not available |
|
Upper Level |
Primary Bedroom |
|
|
12'6" x 16'4" |
|
Upper Level |
Bedroom 2 |
|
|
11'8" x 12' |
|
Upper Level |
Bedroom 3 |
|
|
8'11" x 11'11 |
|
Upper Level |
Bonus Room |
|
|
Measurements not available |




