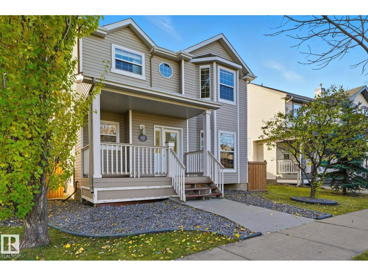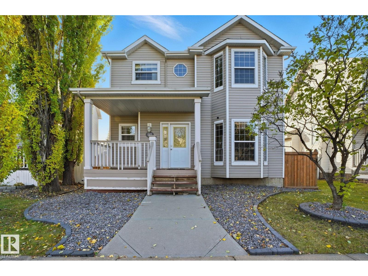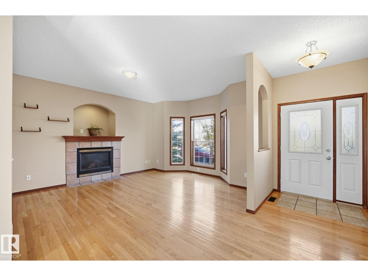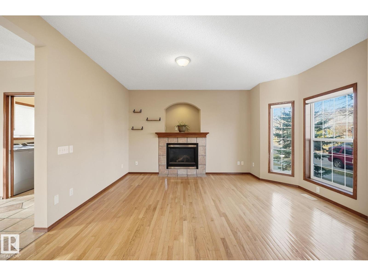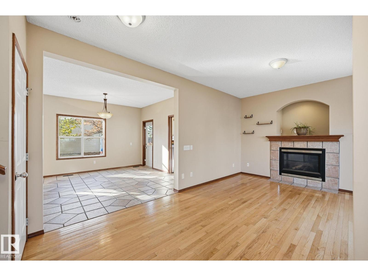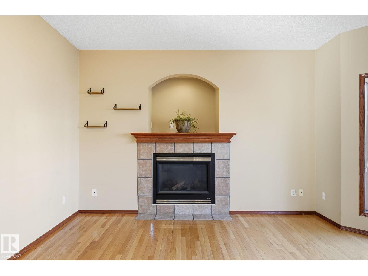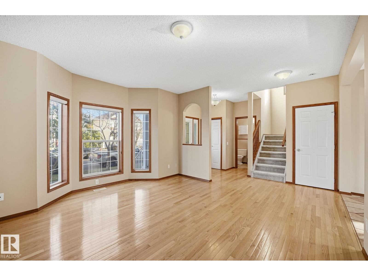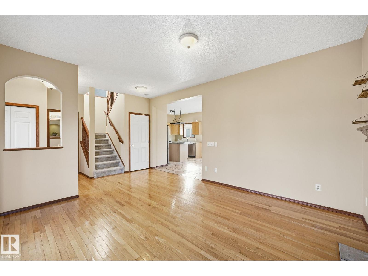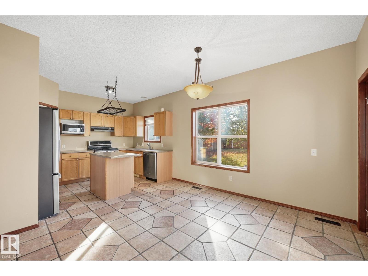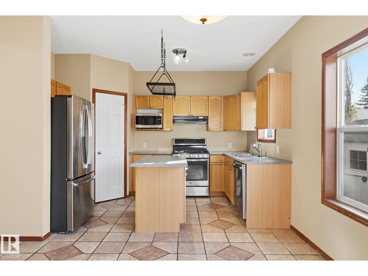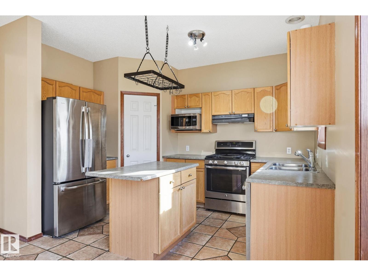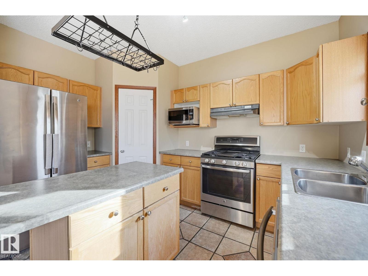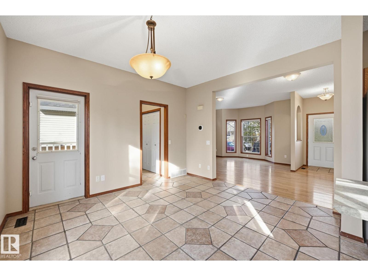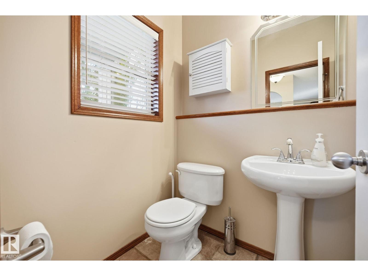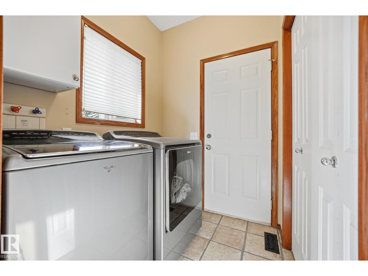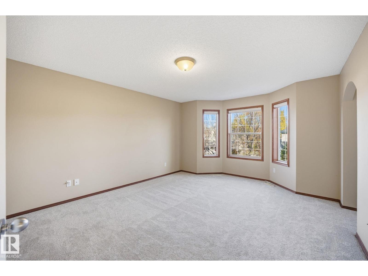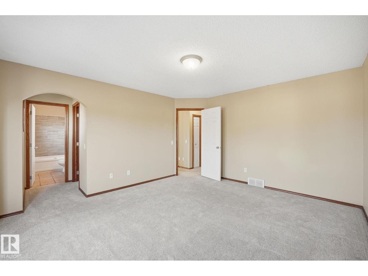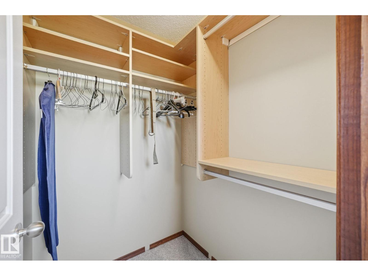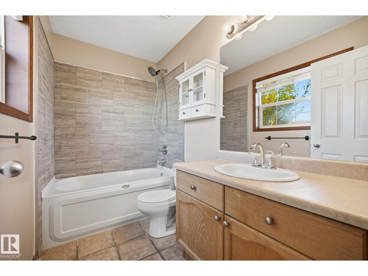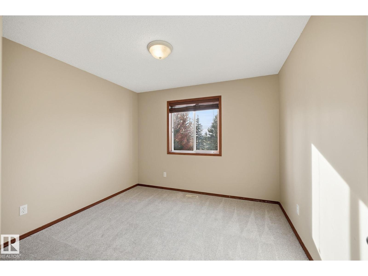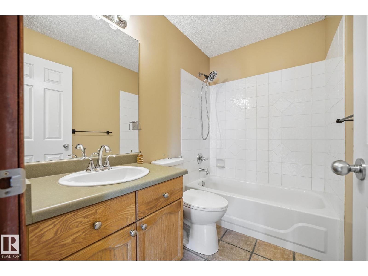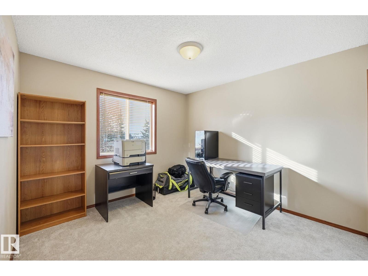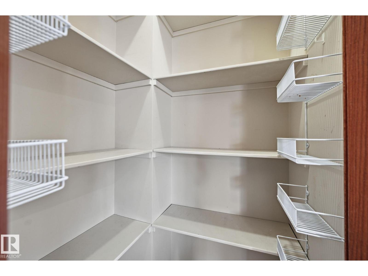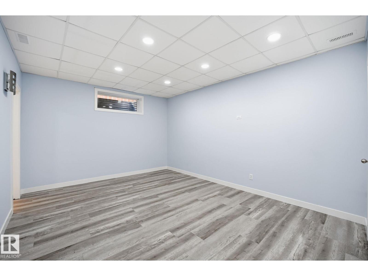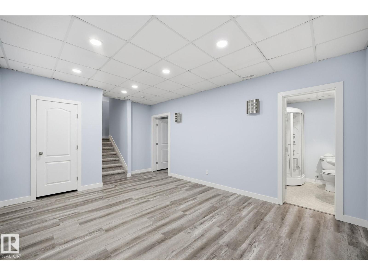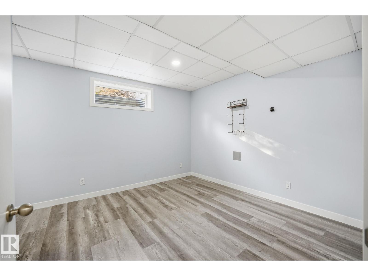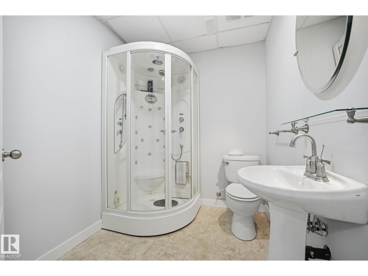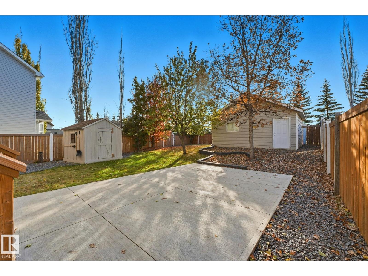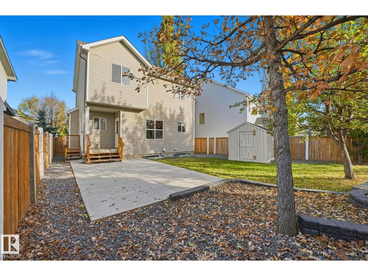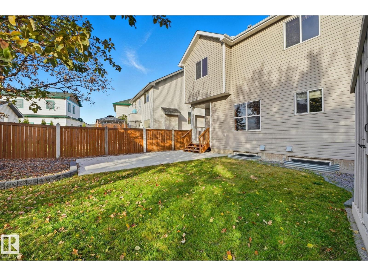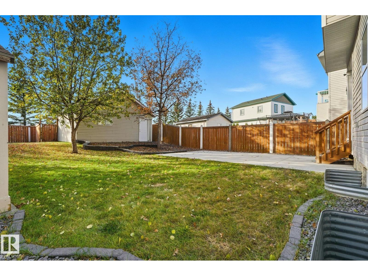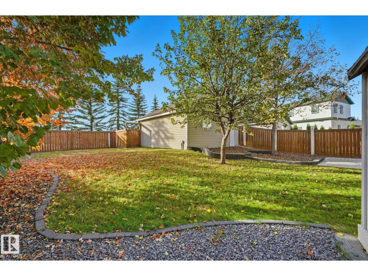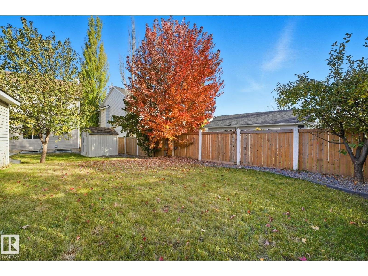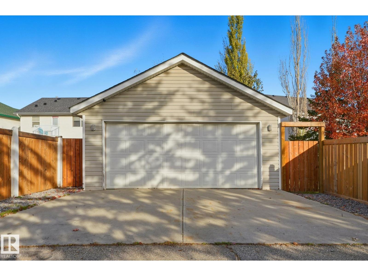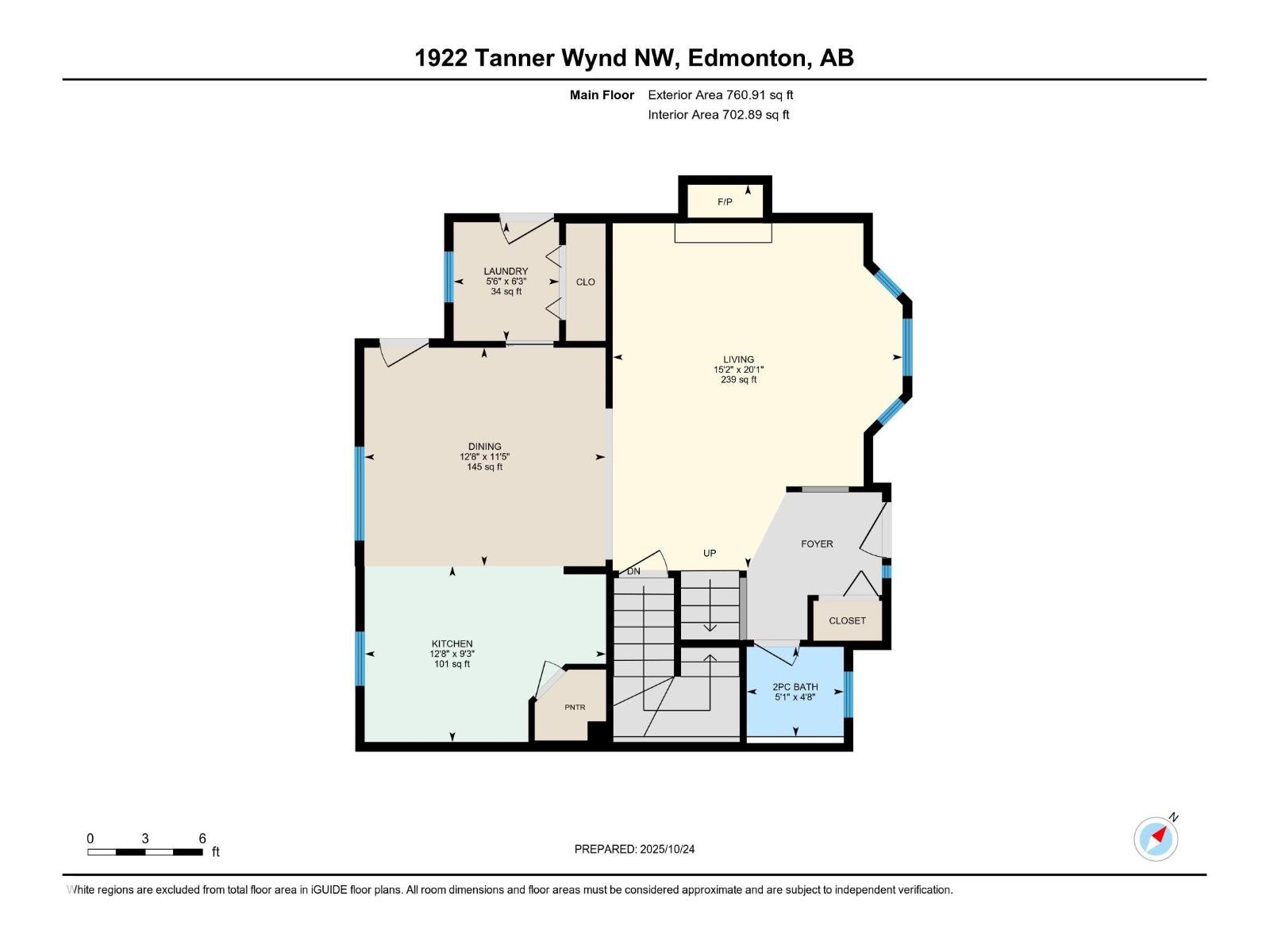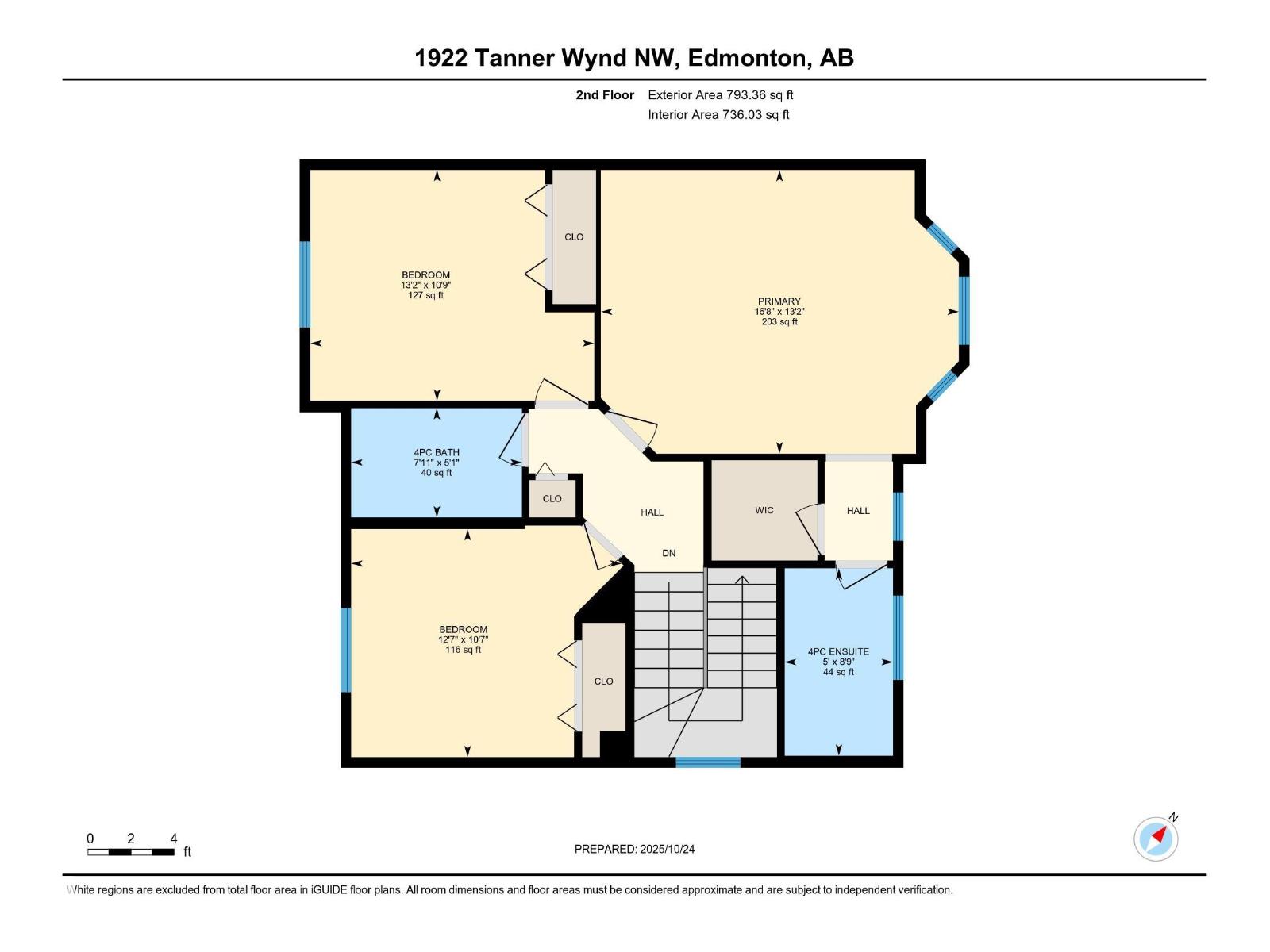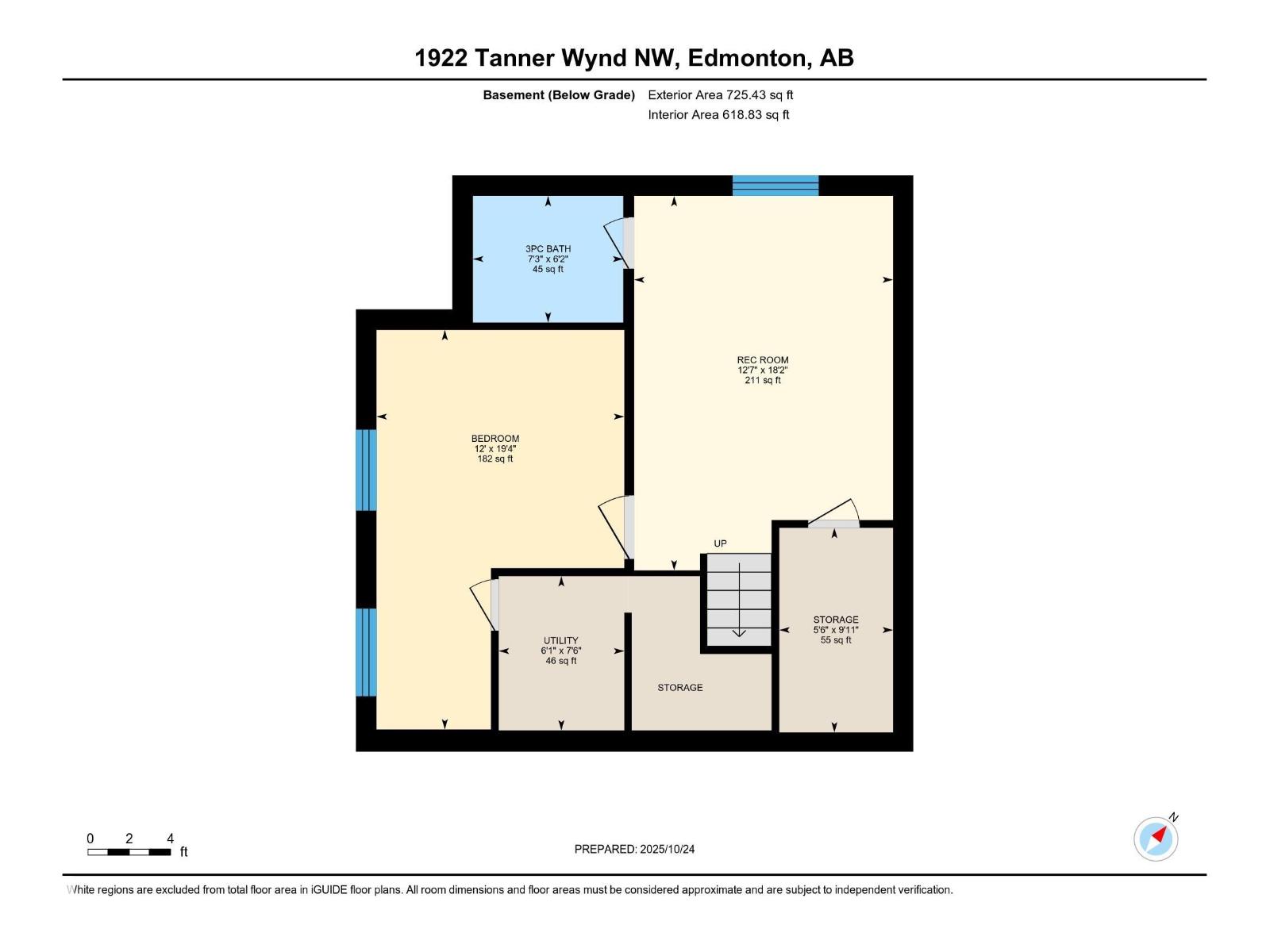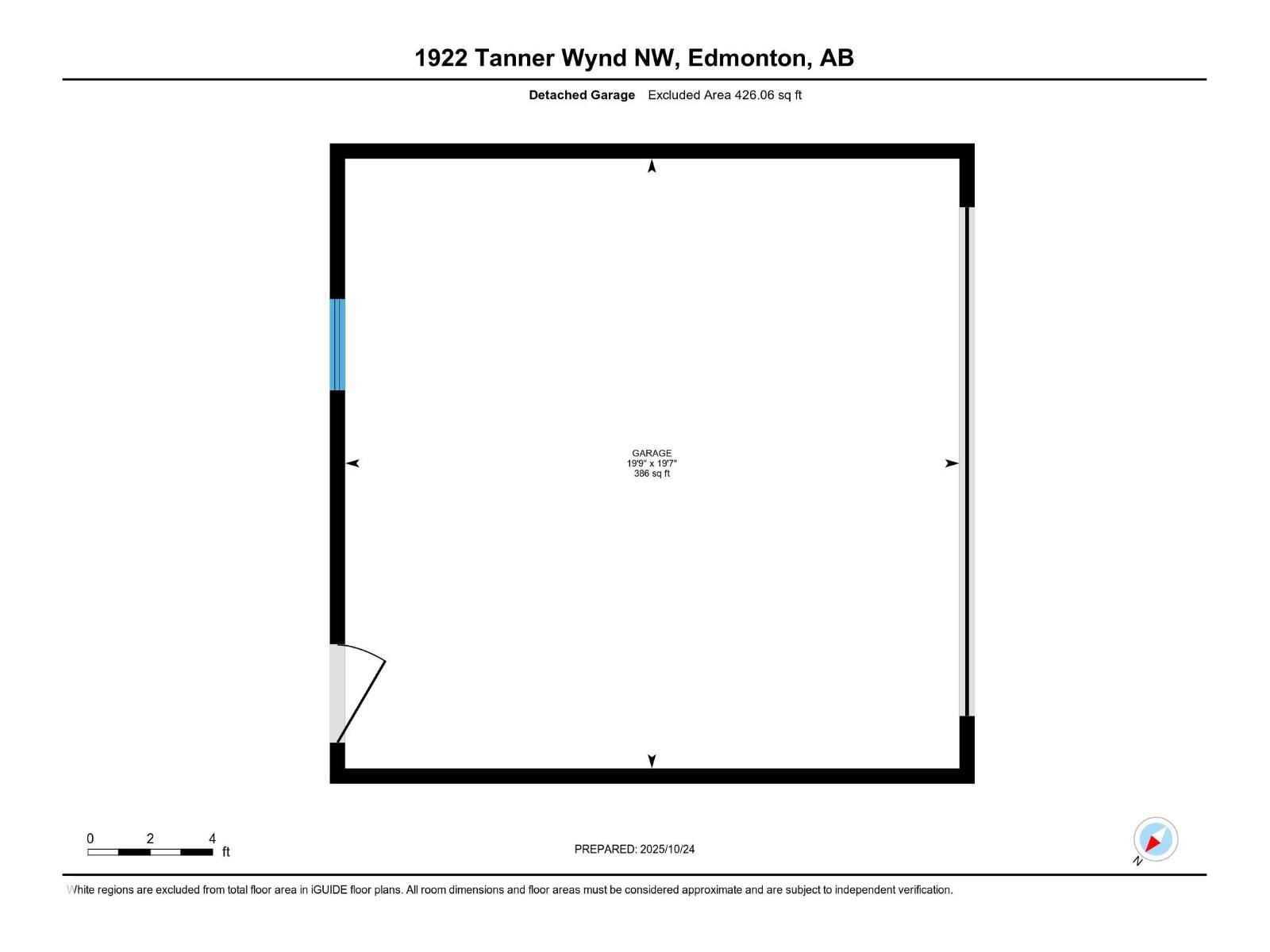4 Bedroom
4 Bathroom
1,554 ft2
Central Air Conditioning
Forced Air
$549,000
A perfect blend of space and comfort. Featuring 3 fully finished levels, sitting on one of the largest lots on the street! Step inside the bright and inviting main floor, perfect for both everyday living and entertaining. The kitchen offers plenty of counter space and storage, flowing seamlessly into the dining and living area. 2pc bath and laundry complete the main floor. Upstairs, you’ll find a comfortable primary suite with walk-in closet and 4pc ensuite bath. 2 additional spacious bedrooms, and 4pc bath. Fully finished basement adds even more living space, a 4th Bedroom, and complete with a 3pc bath with steam shower-your own private spa experience right at home. Outside, you’ll fall in love with the beautiful landscaped backyard, complete with a new fence and double garage. With so much room to enjoy, this yard is perfect for kids, pets, gardening, or summer gatherings. Newer shingles on home and garage. Located on a quiet, family-friendly street, close to parks, rec center, schools, and Henday. (id:62055)
Property Details
|
MLS® Number
|
E4463402 |
|
Property Type
|
Single Family |
|
Neigbourhood
|
Terwillegar Towne |
|
Amenities Near By
|
Playground, Schools |
|
Features
|
Lane, Closet Organizers |
|
Structure
|
Porch |
Building
|
Bathroom Total
|
4 |
|
Bedrooms Total
|
4 |
|
Appliances
|
Dishwasher, Dryer, Garage Door Opener Remote(s), Garage Door Opener, Refrigerator, Storage Shed, Gas Stove(s), Washer, Window Coverings |
|
Basement Development
|
Finished |
|
Basement Type
|
Full (finished) |
|
Constructed Date
|
1999 |
|
Construction Style Attachment
|
Detached |
|
Cooling Type
|
Central Air Conditioning |
|
Half Bath Total
|
1 |
|
Heating Type
|
Forced Air |
|
Stories Total
|
2 |
|
Size Interior
|
1,554 Ft2 |
|
Type
|
House |
Parking
Land
|
Acreage
|
No |
|
Land Amenities
|
Playground, Schools |
|
Size Irregular
|
491 |
|
Size Total
|
491 M2 |
|
Size Total Text
|
491 M2 |
Rooms
| Level |
Type |
Length |
Width |
Dimensions |
|
Basement |
Bedroom 4 |
|
|
Measurements not available |
|
Main Level |
Living Room |
|
|
15'2" x 20'1" |
|
Main Level |
Dining Room |
|
|
12'8" x 11'5" |
|
Main Level |
Kitchen |
|
|
12'8" x 9'3" |
|
Upper Level |
Primary Bedroom |
|
|
16'8" x 13'2" |
|
Upper Level |
Bedroom 2 |
|
|
13'2" x 10'9" |
|
Upper Level |
Bedroom 3 |
|
|
12'7" x 10'7" |


