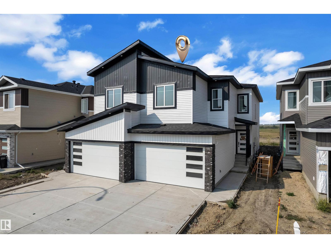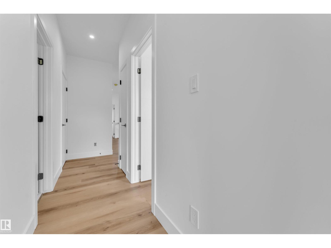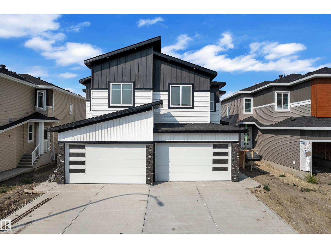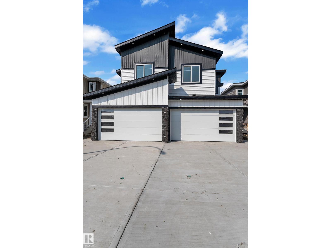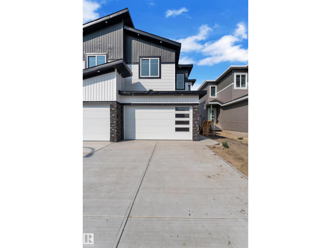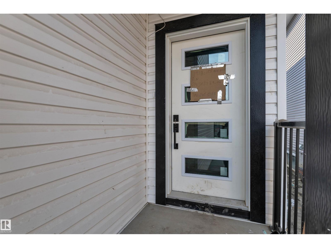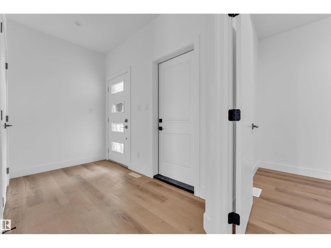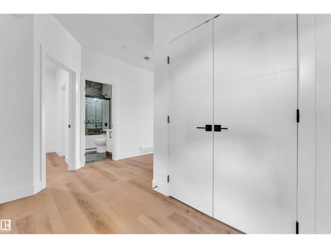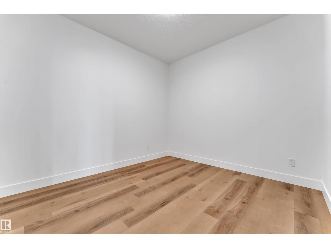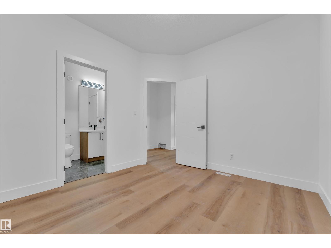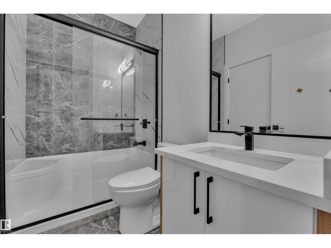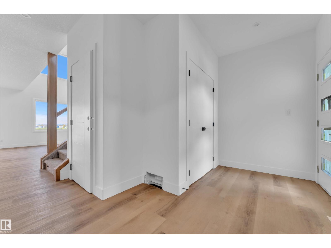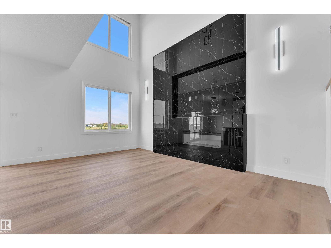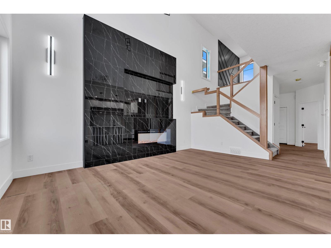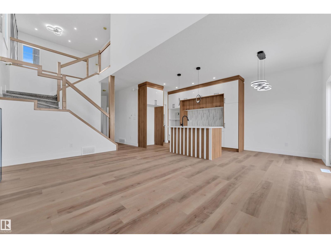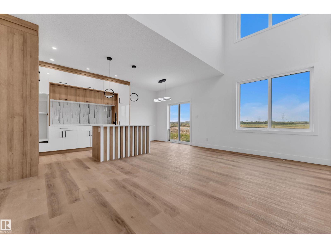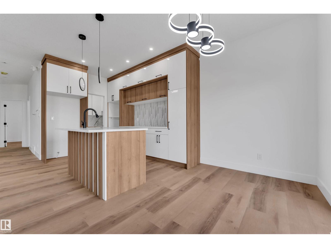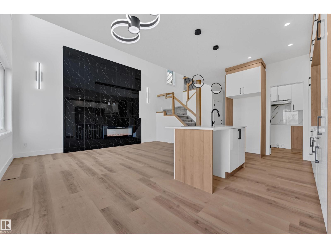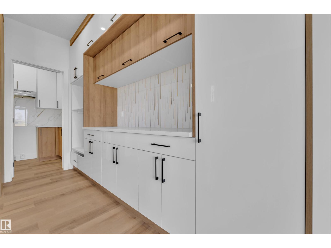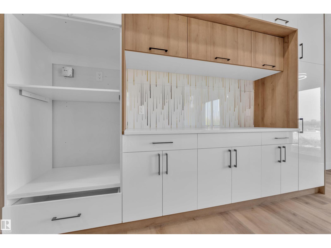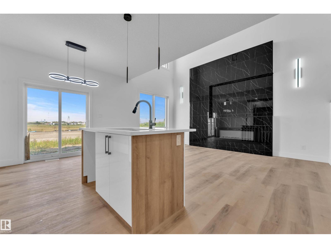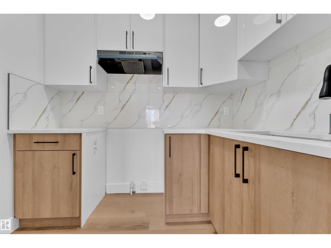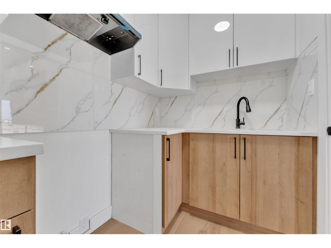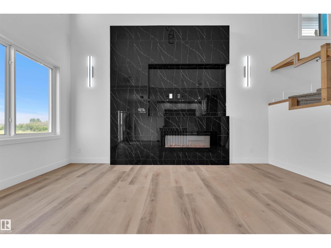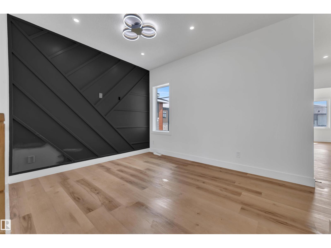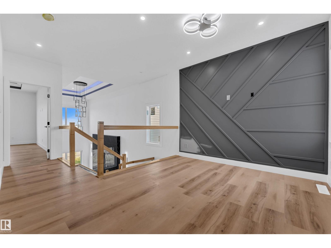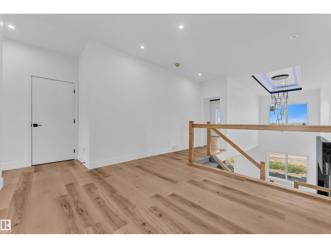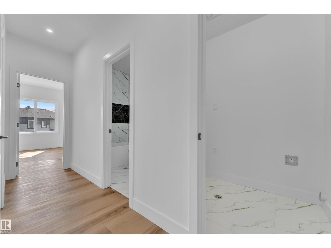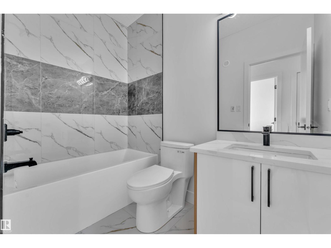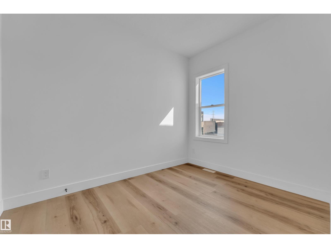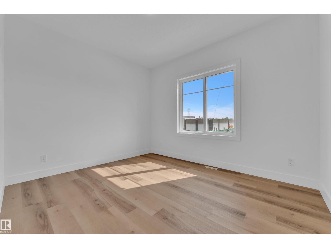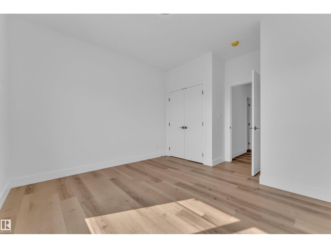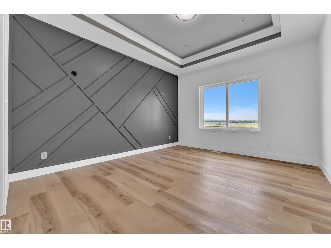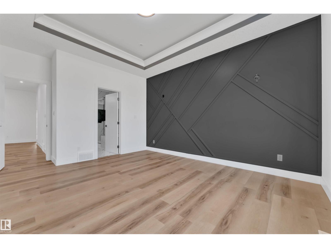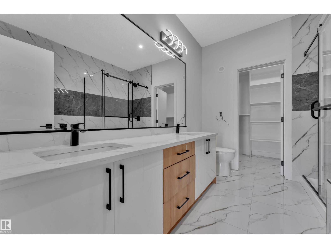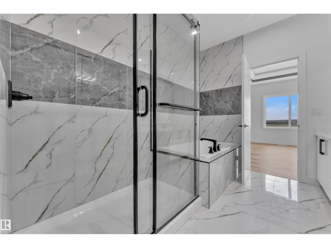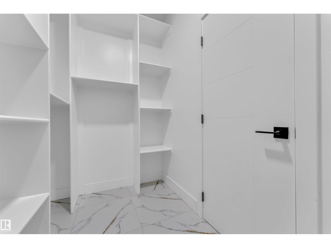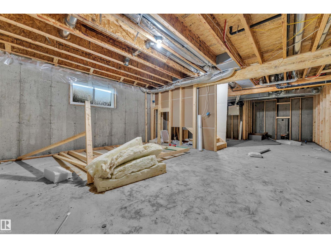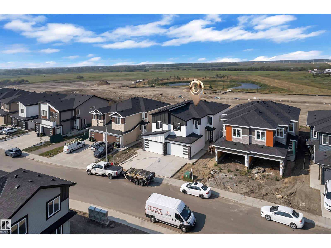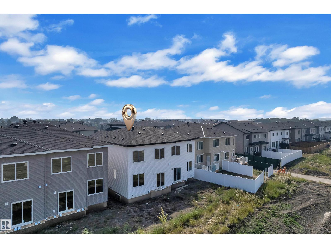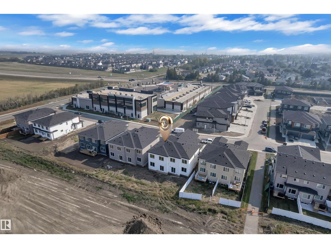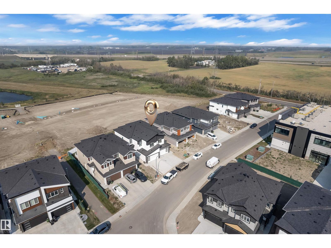3 Bedroom
3 Bathroom
1,903 ft2
Fireplace
Forced Air
$559,900
**MAIN FLOOR DEN**SPICE KITCHEN + MAIN KITCHEN + **Welcome to this stunning half duplex in the heart of Gorman, North Edmonton! this home offers endless possibilities. The main floor boasts a bright and airy open-to-below concept, a spacious living room, a dining area, and a convenient side entry to the basement. You'll also find a versatile den with a 3-piece ensuite bathroom and a practical spice kitchen for all your culinary adventures. Upstairs, relax in the serene primary suite featuring a luxurious 5-piece ensuite and walk-in closet.two additional bedrooms, a stylish 3-piece bathroom, and a laundry room complete this level. SIDE ENTRY TO THE BASEMENT and basement waiting for your personal touch. (id:62055)
Property Details
|
MLS® Number
|
E4456350 |
|
Property Type
|
Single Family |
|
Neigbourhood
|
Gorman |
|
Amenities Near By
|
Golf Course, Public Transit, Schools, Shopping |
|
View Type
|
City View |
Building
|
Bathroom Total
|
3 |
|
Bedrooms Total
|
3 |
|
Appliances
|
See Remarks |
|
Basement Development
|
Unfinished |
|
Basement Type
|
Full (unfinished) |
|
Constructed Date
|
2025 |
|
Construction Style Attachment
|
Semi-detached |
|
Fire Protection
|
Smoke Detectors |
|
Fireplace Fuel
|
Electric |
|
Fireplace Present
|
Yes |
|
Fireplace Type
|
None |
|
Heating Type
|
Forced Air |
|
Stories Total
|
2 |
|
Size Interior
|
1,903 Ft2 |
|
Type
|
Duplex |
Parking
Land
|
Acreage
|
No |
|
Land Amenities
|
Golf Course, Public Transit, Schools, Shopping |
Rooms
| Level |
Type |
Length |
Width |
Dimensions |
|
Main Level |
Living Room |
2.86 m |
5.26 m |
2.86 m x 5.26 m |
|
Main Level |
Dining Room |
3.54 m |
1.93 m |
3.54 m x 1.93 m |
|
Main Level |
Kitchen |
3.54 m |
3.56 m |
3.54 m x 3.56 m |
|
Main Level |
Den |
3.32 m |
3.05 m |
3.32 m x 3.05 m |
|
Main Level |
Second Kitchen |
2.41 m |
1.67 m |
2.41 m x 1.67 m |
|
Upper Level |
Primary Bedroom |
3.74 m |
5.13 m |
3.74 m x 5.13 m |
|
Upper Level |
Bedroom 2 |
2.41 m |
3.23 m |
2.41 m x 3.23 m |
|
Upper Level |
Bedroom 3 |
3.64 m |
4.13 m |
3.64 m x 4.13 m |
|
Upper Level |
Bonus Room |
3.7 m |
3.17 m |
3.7 m x 3.17 m |
|
Upper Level |
Laundry Room |
|
|
Measurements not available |


