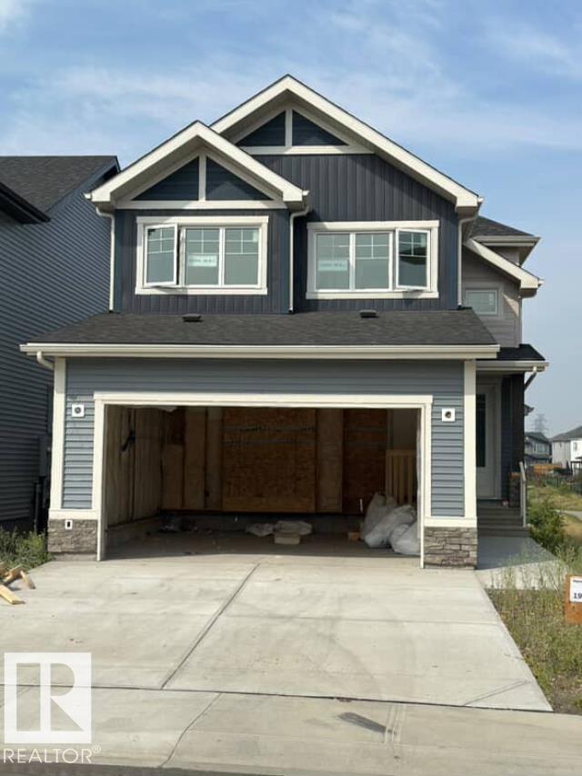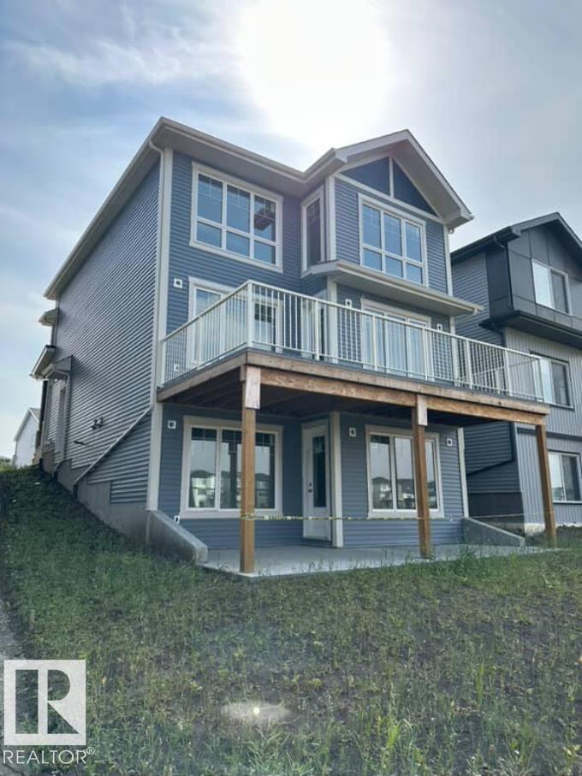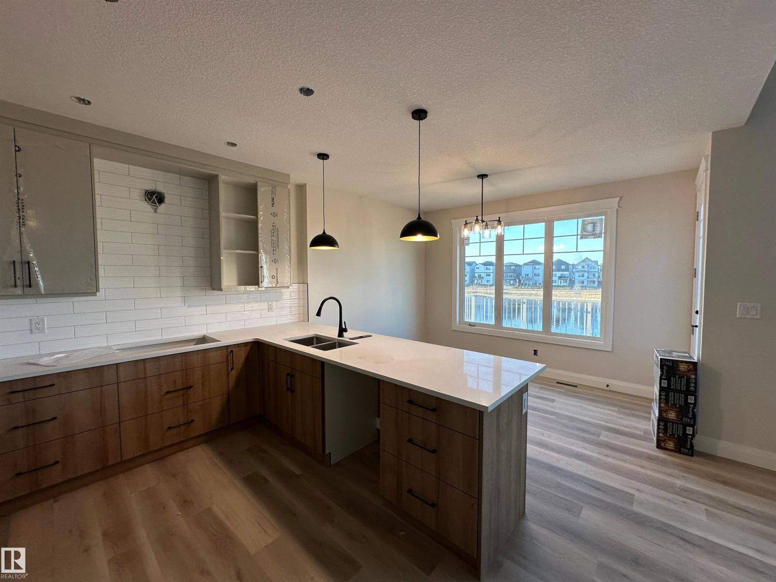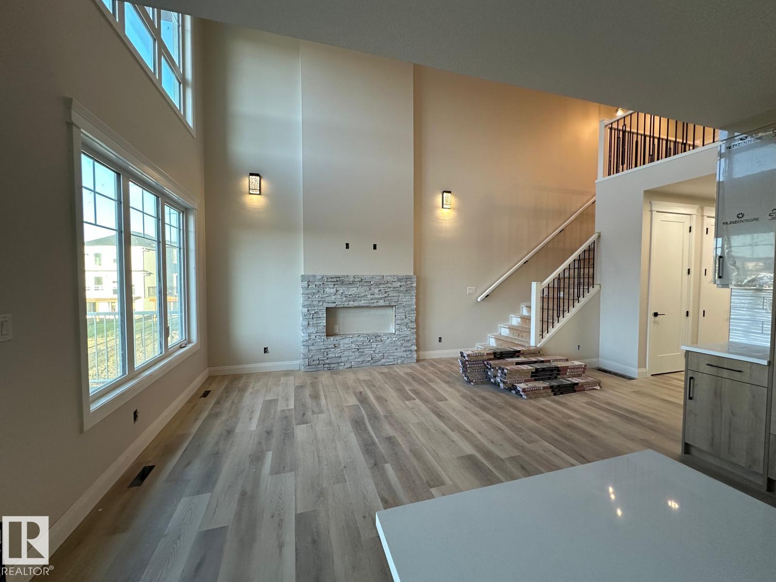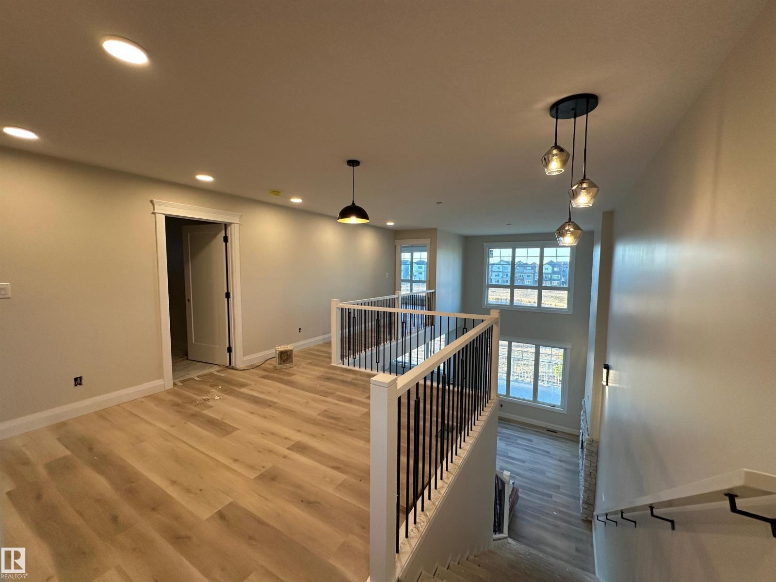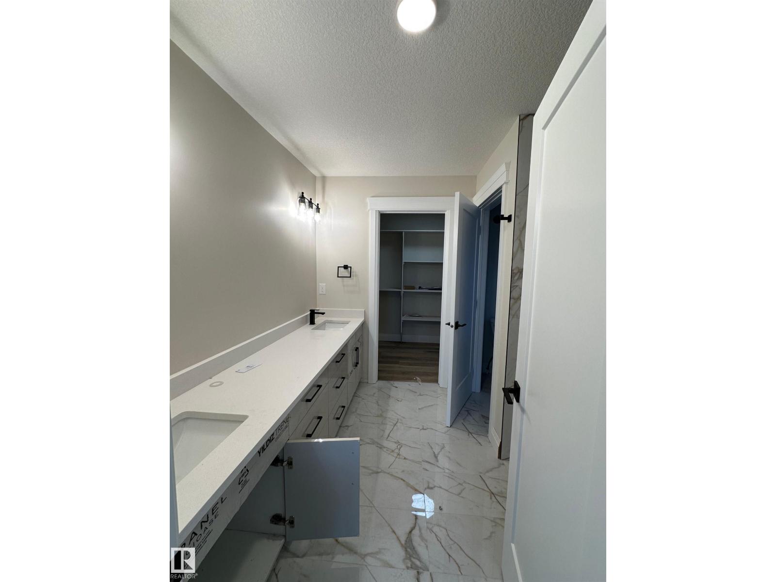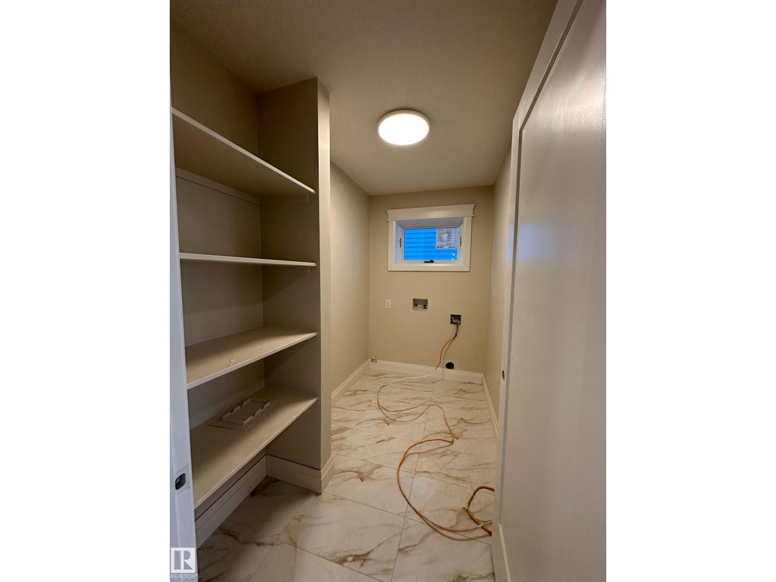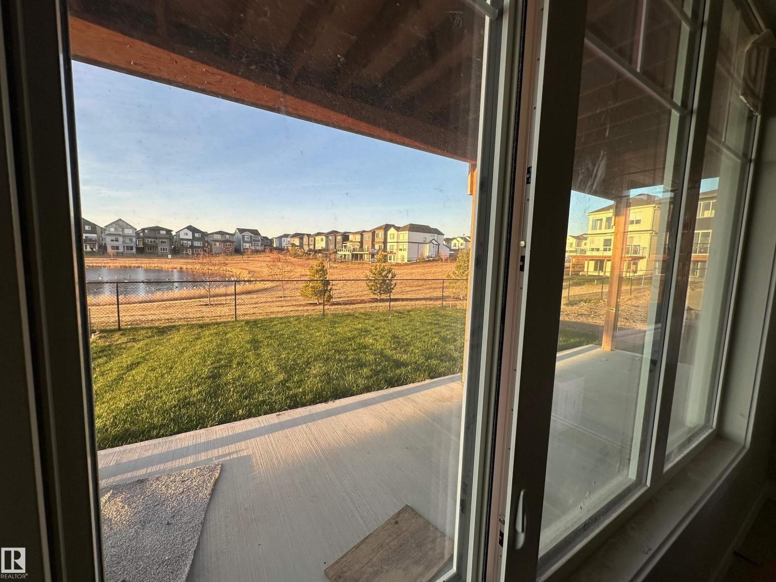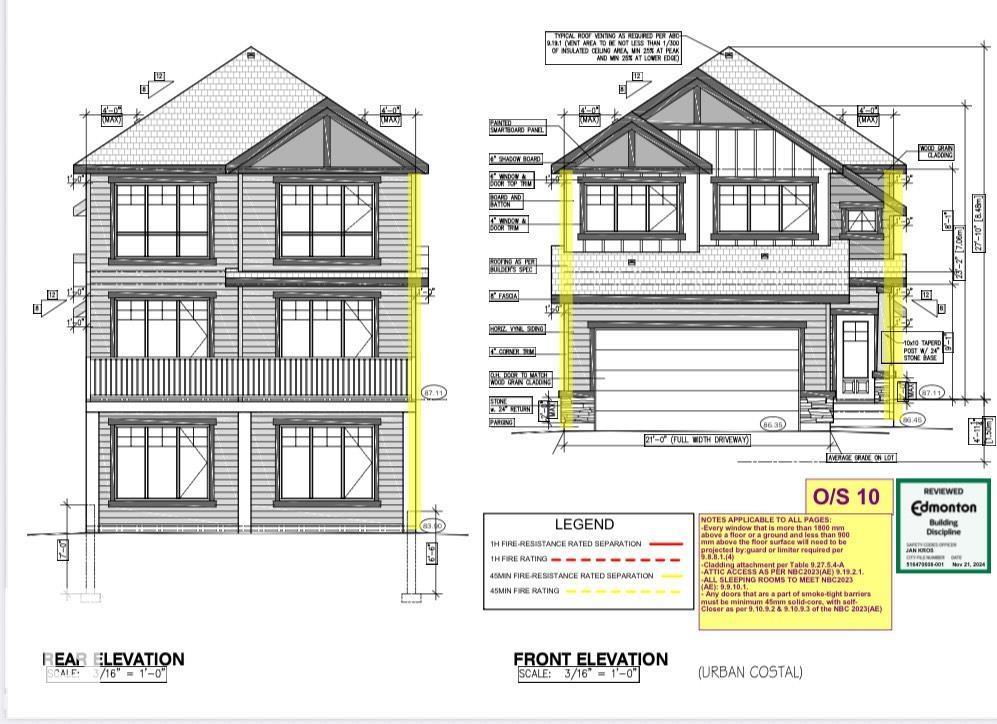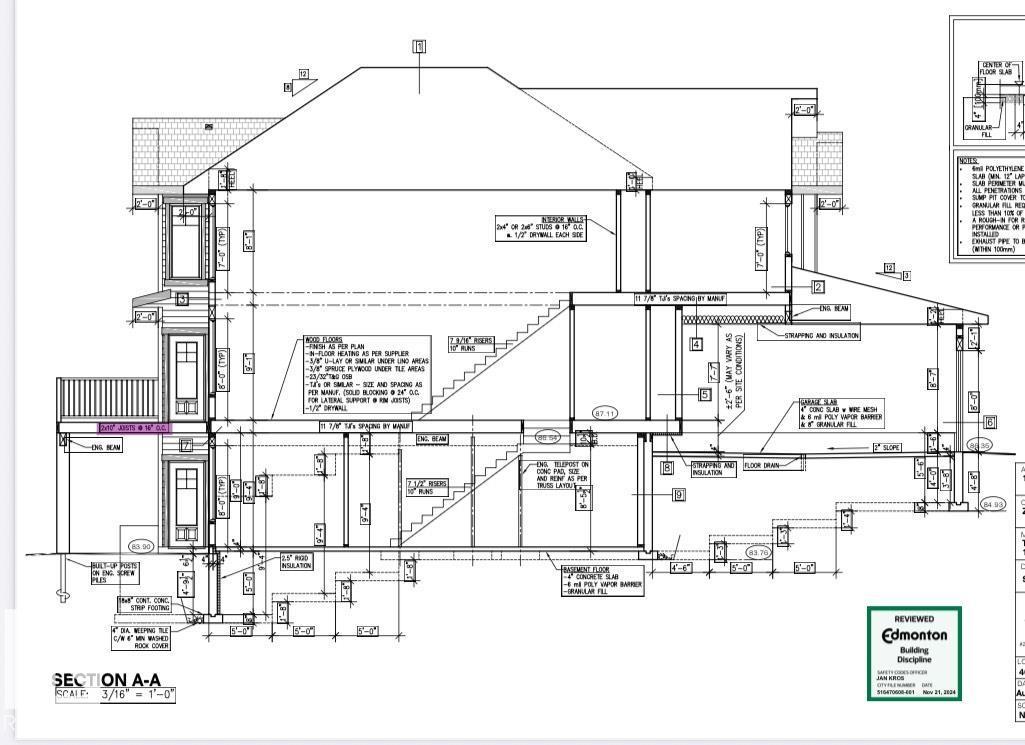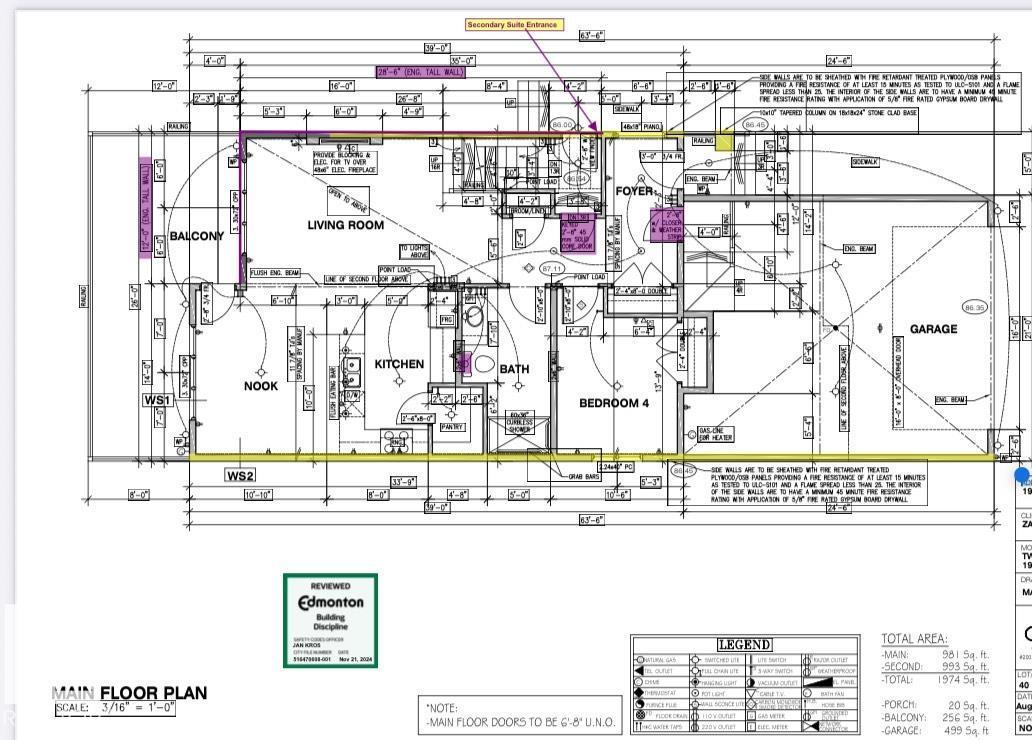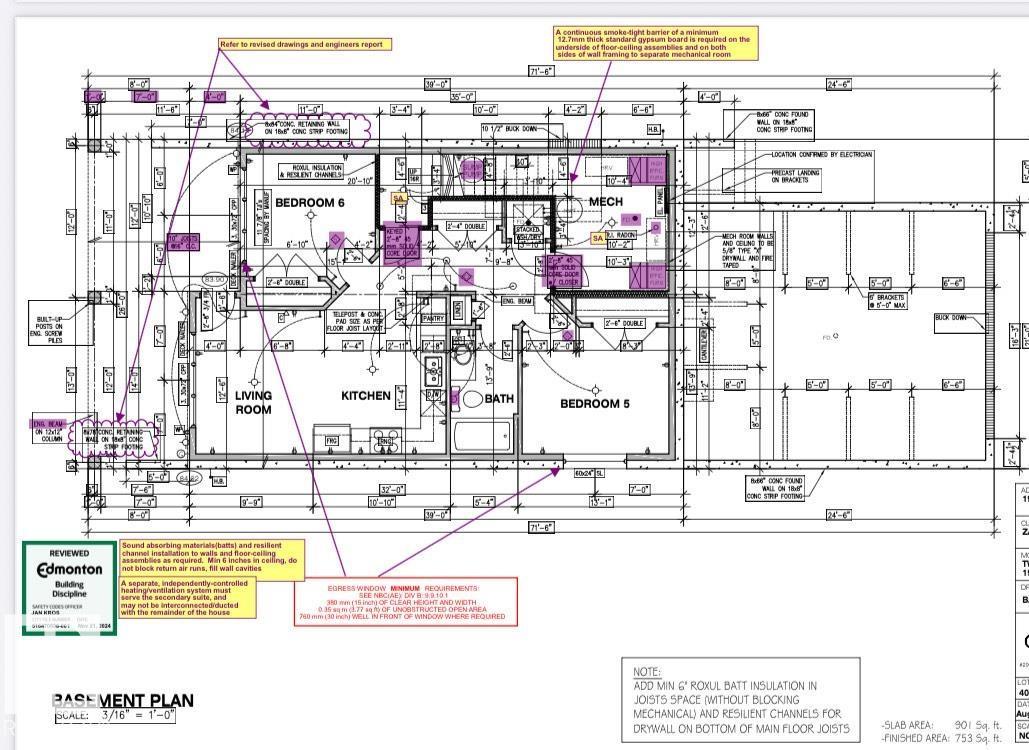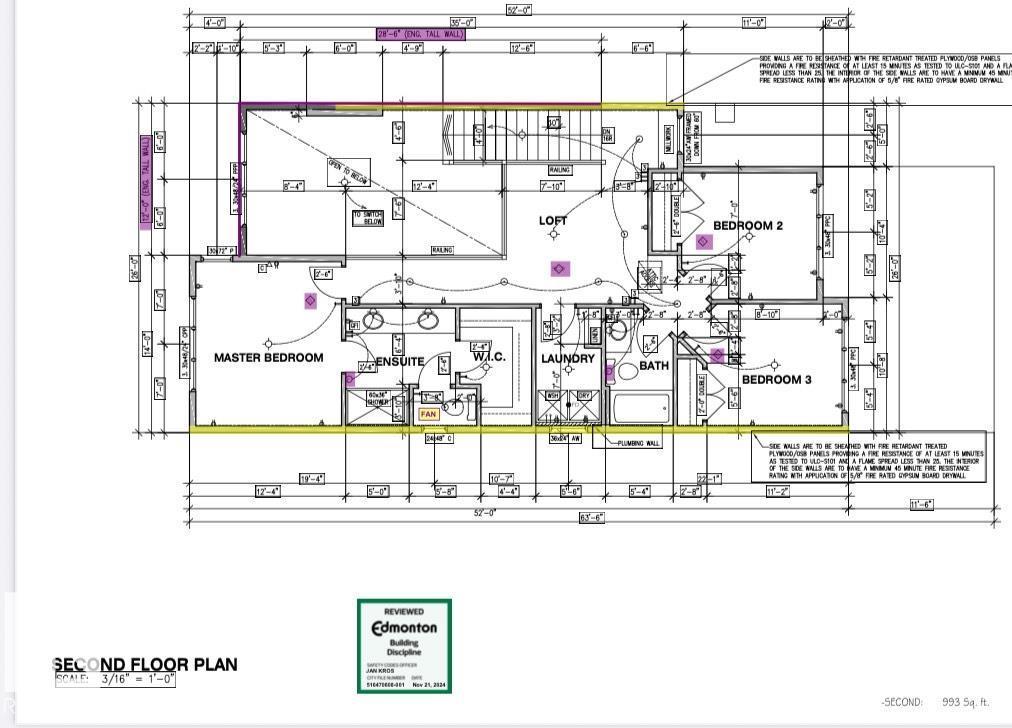6 Bedroom
4 Bathroom
1,974 ft2
Forced Air
Waterfront On Lake
$768,888
Your dream home is taking shape! This beautifully designed 1974 sq. ft. walkout home, where interior finishing is underway. When complete, it will feature 6 bedrooms, including a 2-bedroom legal suite in the basement with a separate side entrance. Oversized windows are designed to bring in abundant natural light, complementing the spacious open-concept layout. The main floor includes a flex office/bedroom with a full washroom, ideal for multi-generational living, guests, or a convenient work-from-home setup. Upstairs, the primary suite will provide a private retreat with its own ensuite, while additional bedrooms will offer comfort and functionality. A large upper deck is designed for summer barbecues or quiet evenings overlooking the view. This home offers style, space, and versatility. The 2025 property tax is to be assessed. The area size has been calculated by applying the RMS to the blueprints provided by the builder. (id:62055)
Property Details
|
MLS® Number
|
E4457371 |
|
Property Type
|
Single Family |
|
Neigbourhood
|
The Uplands |
|
Amenities Near By
|
Playground, Public Transit, Schools, Shopping |
|
Community Features
|
Lake Privileges |
|
Features
|
See Remarks, Park/reserve |
|
Structure
|
Deck |
|
Water Front Type
|
Waterfront On Lake |
Building
|
Bathroom Total
|
4 |
|
Bedrooms Total
|
6 |
|
Amenities
|
Ceiling - 9ft, Vinyl Windows |
|
Appliances
|
See Remarks |
|
Basement Development
|
Finished |
|
Basement Features
|
Walk Out, Suite |
|
Basement Type
|
Full (finished) |
|
Constructed Date
|
2025 |
|
Construction Style Attachment
|
Detached |
|
Heating Type
|
Forced Air |
|
Stories Total
|
2 |
|
Size Interior
|
1,974 Ft2 |
|
Type
|
House |
Parking
Land
|
Acreage
|
No |
|
Land Amenities
|
Playground, Public Transit, Schools, Shopping |
Rooms
| Level |
Type |
Length |
Width |
Dimensions |
|
Basement |
Bedroom 5 |
|
|
13'1" x 13'9" |
|
Basement |
Bedroom 6 |
|
|
11' x 10'10" |
|
Main Level |
Living Room |
|
|
16' x 12' |
|
Main Level |
Dining Room |
|
|
10' x 10' |
|
Main Level |
Kitchen |
|
|
10'4" x 13' |
|
Main Level |
Bedroom 4 |
|
|
10'6" x 13'9" |
|
Upper Level |
Primary Bedroom |
|
|
12'4" x 14' |
|
Upper Level |
Bedroom 2 |
|
|
11' x 10'4" |
|
Upper Level |
Bedroom 3 |
|
|
11'2" x 10'8" |


