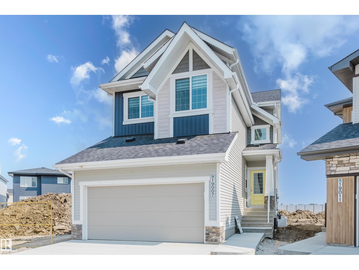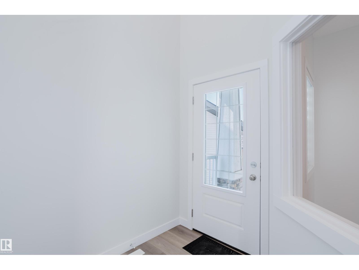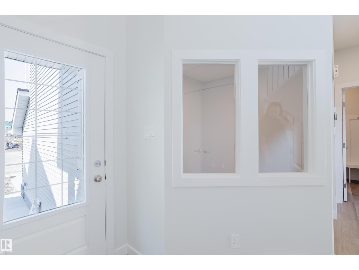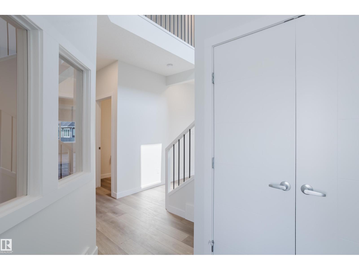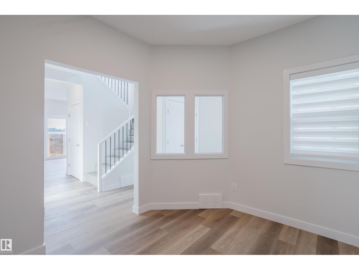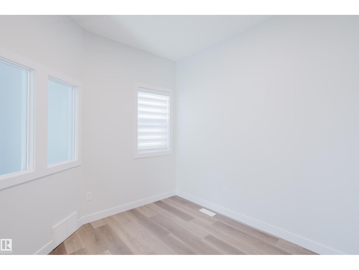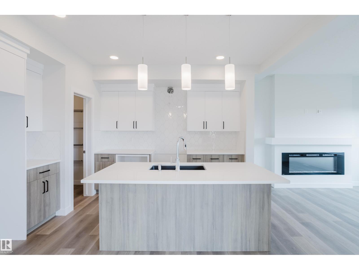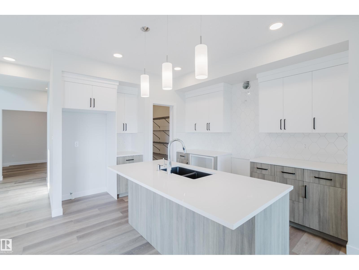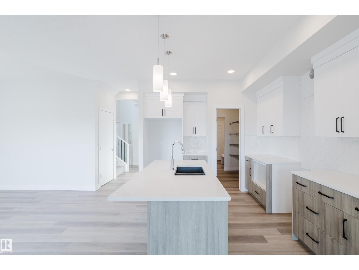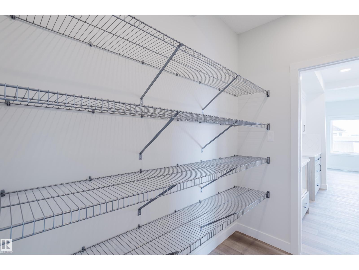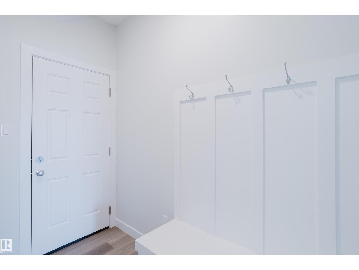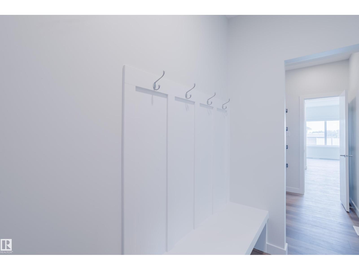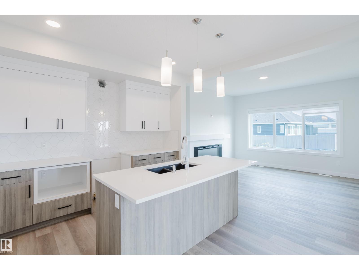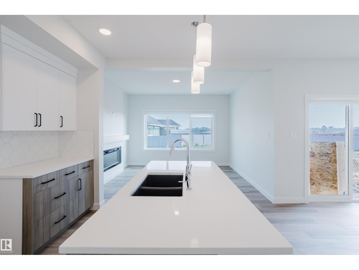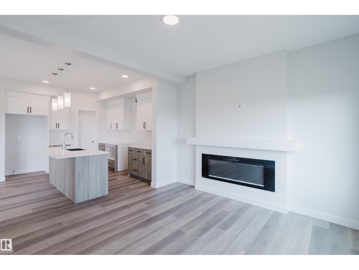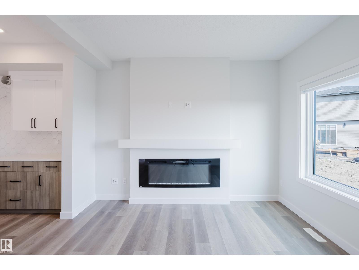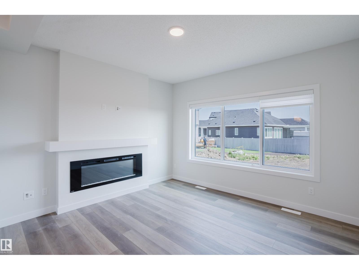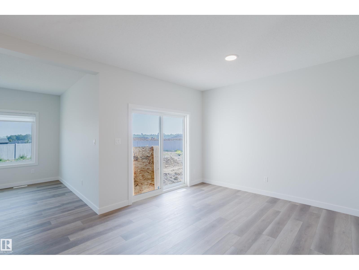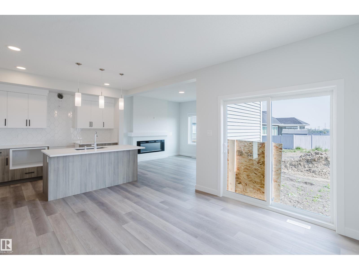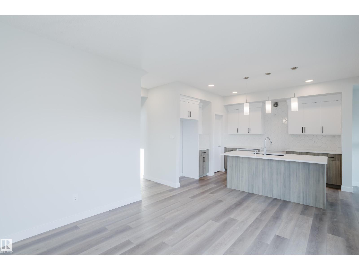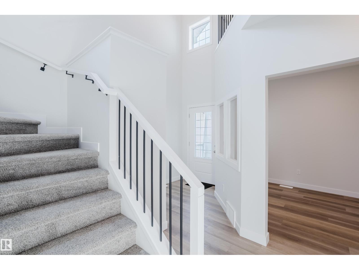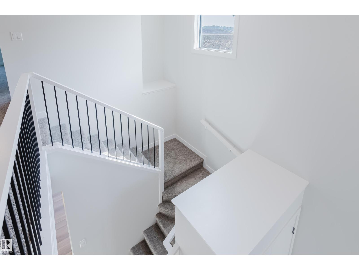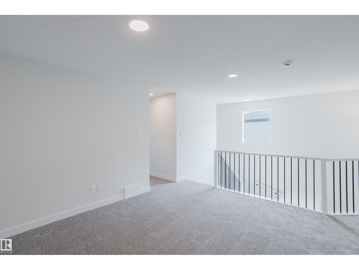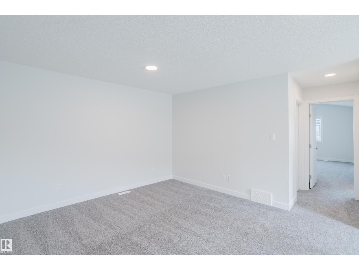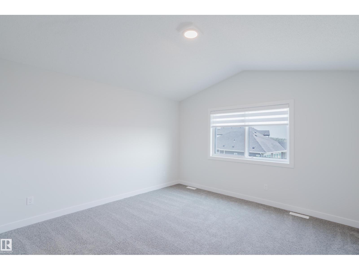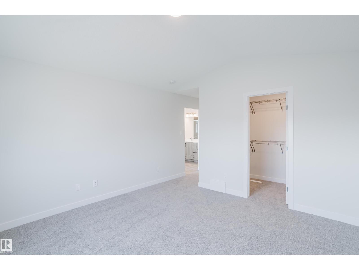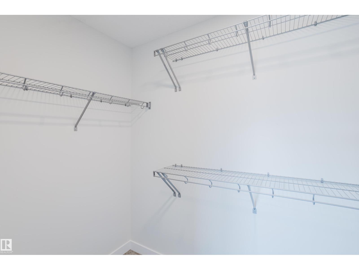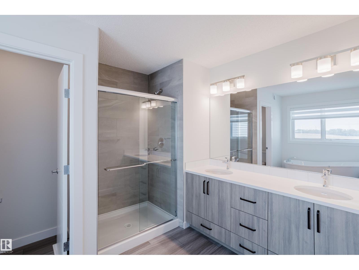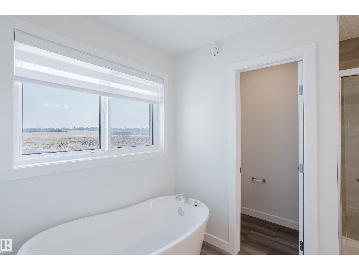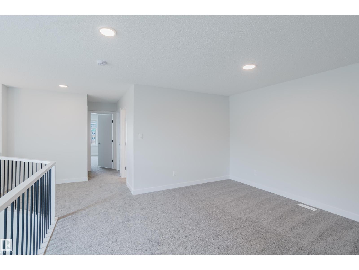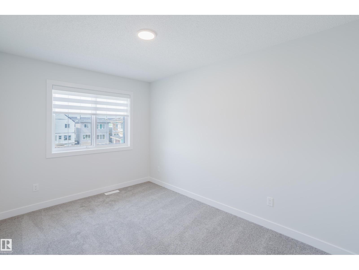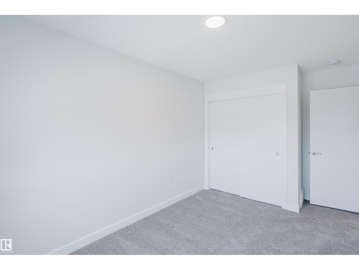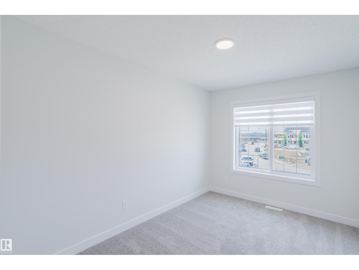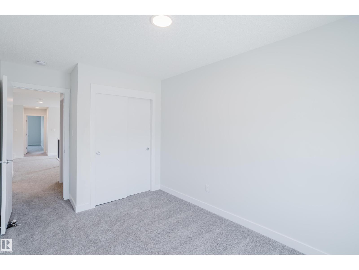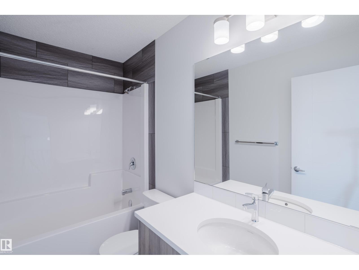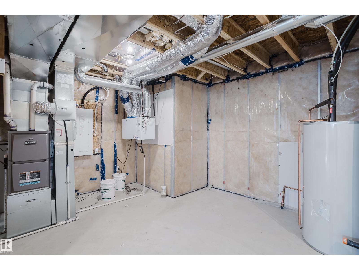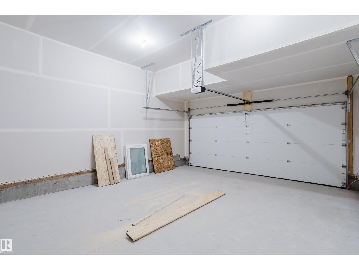3 Bedroom
3 Bathroom
2,087 ft2
Fireplace
Forced Air
$629,900
Welcome to the Allure by Look Master Builder — a stylish 3-bedroom, 2.5-bath two-story set on a spacious pie lot in picturesque Rivers Edge. Step into the bright, open-to-above foyer and discover a main floor designed for both style and function. The modern kitchen boasts a central island with seating, Silgranit sink, melamine cabinets with crown molding, soft-close doors and drawers, full-height backsplash, and a walkthrough mudroom and pantry. The cozy great room features an electric fireplace, while a versatile den is perfect for a home office. Upstairs, enjoy a generous bonus room, a vaulted primary suite with a spa-like 5-piece ensuite, two additional bedrooms, a full bath, and convenient laundry. Highlights include 9' main floor ceilings, $5,000 PRE-GST appliance credit, poplar railing, and triple-pane windows. A separate basement entrance offers future development options. Nestled on a quiet street with quick possession available — your next chapter starts here at Rivers Edge. (id:62055)
Property Details
|
MLS® Number
|
E4453257 |
|
Property Type
|
Single Family |
|
Neigbourhood
|
River's Edge |
|
Features
|
No Animal Home, No Smoking Home |
|
Parking Space Total
|
4 |
Building
|
Bathroom Total
|
3 |
|
Bedrooms Total
|
3 |
|
Appliances
|
Garage Door Opener Remote(s), Garage Door Opener, See Remarks |
|
Basement Development
|
Unfinished |
|
Basement Type
|
Full (unfinished) |
|
Constructed Date
|
2024 |
|
Construction Style Attachment
|
Detached |
|
Fire Protection
|
Smoke Detectors |
|
Fireplace Fuel
|
Electric |
|
Fireplace Present
|
Yes |
|
Fireplace Type
|
Unknown |
|
Half Bath Total
|
1 |
|
Heating Type
|
Forced Air |
|
Stories Total
|
2 |
|
Size Interior
|
2,087 Ft2 |
|
Type
|
House |
Parking
Land
Rooms
| Level |
Type |
Length |
Width |
Dimensions |
|
Main Level |
Living Room |
3.96 m |
3.65 m |
3.96 m x 3.65 m |
|
Main Level |
Dining Room |
3.048 m |
3.59 m |
3.048 m x 3.59 m |
|
Main Level |
Kitchen |
3.32 m |
3.59 m |
3.32 m x 3.59 m |
|
Main Level |
Den |
3.07 m |
2.74 m |
3.07 m x 2.74 m |
|
Upper Level |
Primary Bedroom |
3.96 m |
3.96 m |
3.96 m x 3.96 m |
|
Upper Level |
Bedroom 2 |
2.71 m |
3.84 m |
2.71 m x 3.84 m |
|
Upper Level |
Bedroom 3 |
2.74 m |
3.84 m |
2.74 m x 3.84 m |
|
Upper Level |
Bonus Room |
2.77 m |
3.9 m |
2.77 m x 3.9 m |
|
Upper Level |
Laundry Room |
|
|
Measurements not available |


