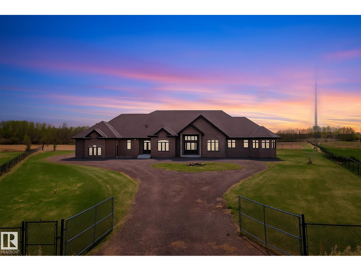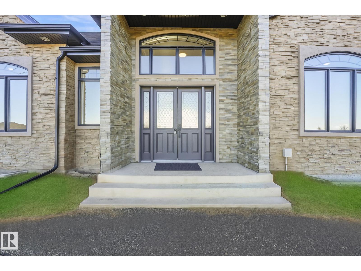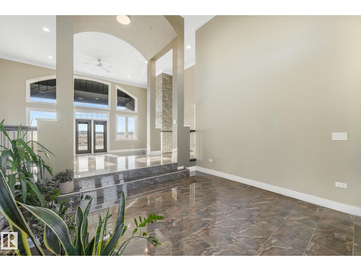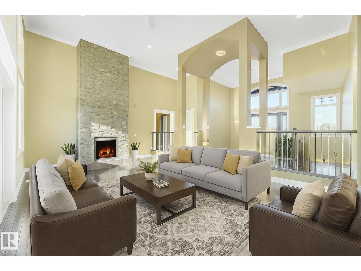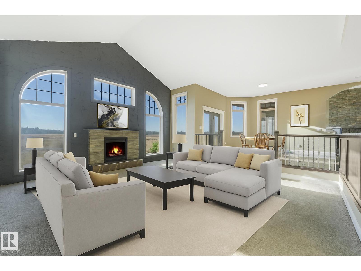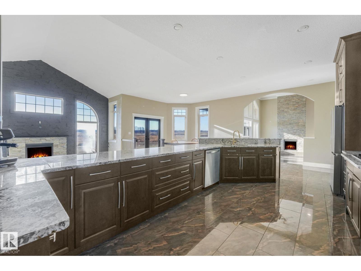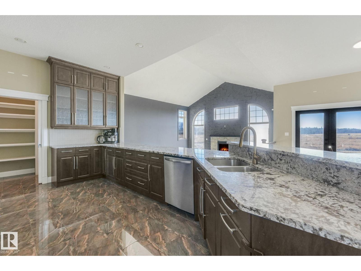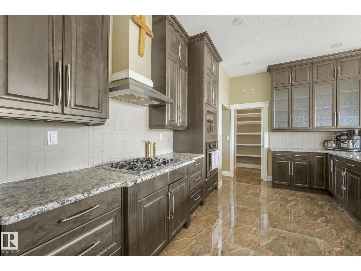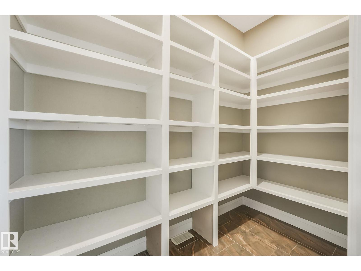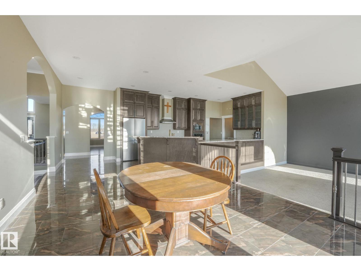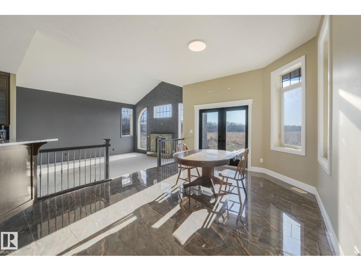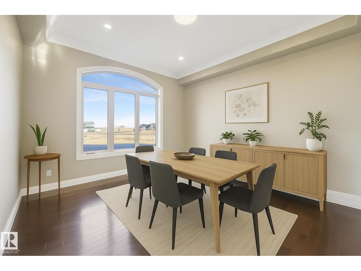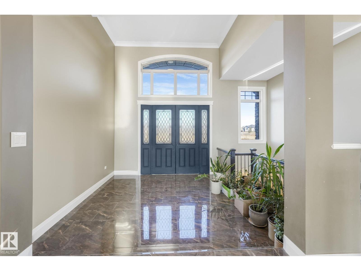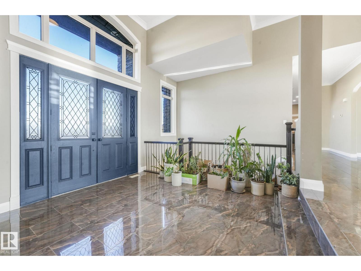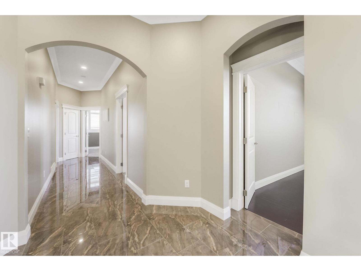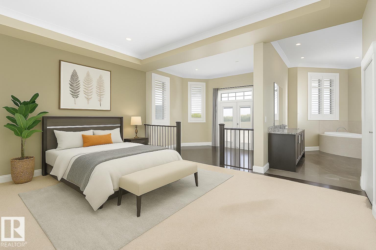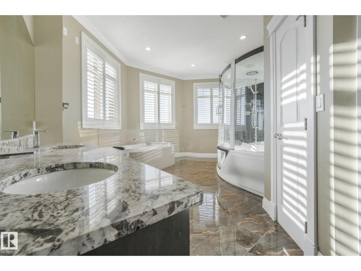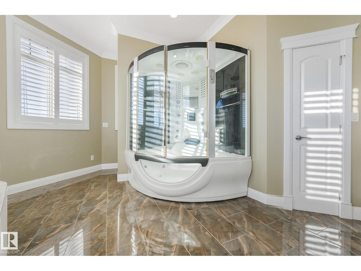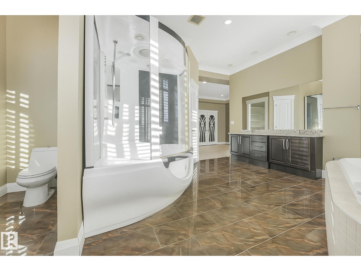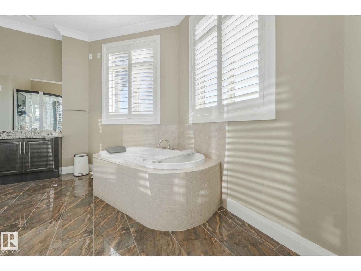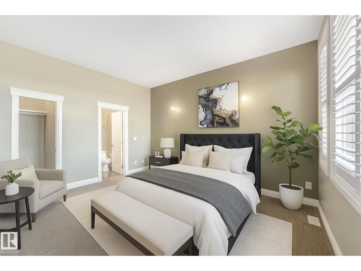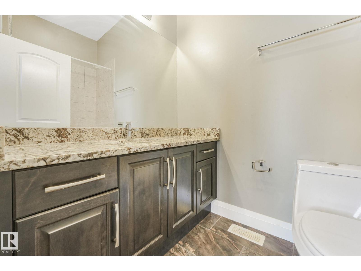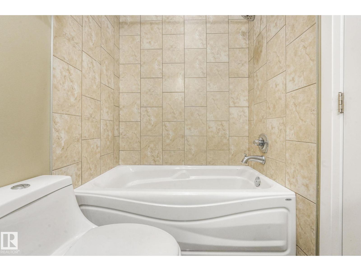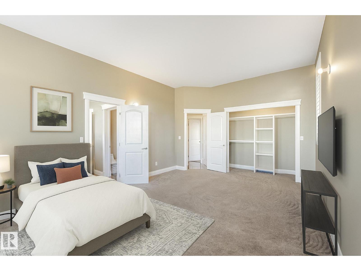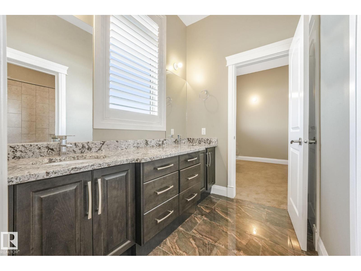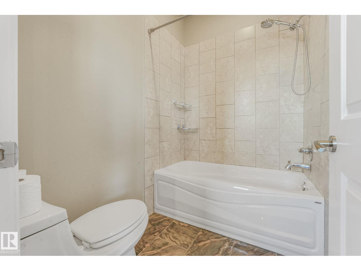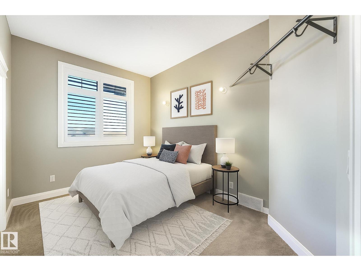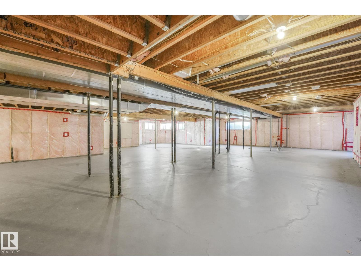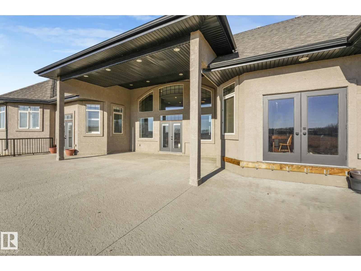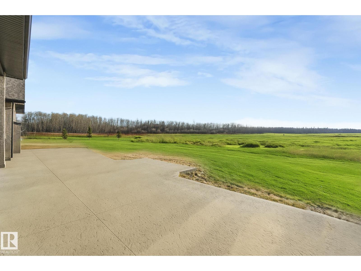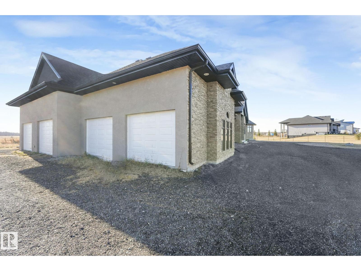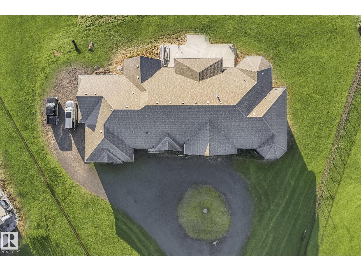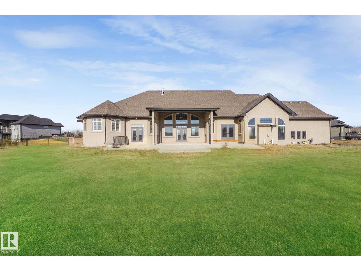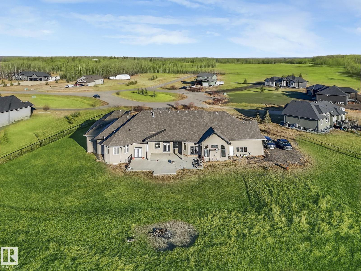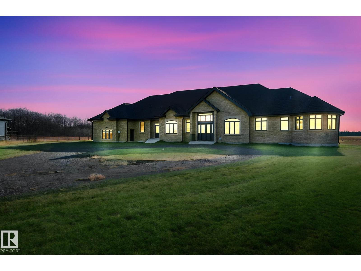4 Bedroom
4 Bathroom
4,213 ft2
Bungalow
Forced Air
Acreage
$1,099,999
A rare blend of sophistication and serenity in Brightwood Estates, just 15 minutes from the city via Highway 14. This 2013-built bungalow spans over 4200 sq.ft. above grade on 4.3 acres of BEAUTIFULLY FENCED land. Designed for both elegance and comfort, it offers 4 bedrooms, a spacious office, 3.5 bathrooms, and a thoughtfully crafted open layout with hardwood floors and granite throughout. The main living areas are anchored by DUAL fireplaces, creating inviting spaces for gathering. The kitchen is a CULINARY SHOWCASE with built-in stainless steel appliances and generous counter space. The primary suite includes a spa-style ensuite with JACUZZI SPA BATH SHOWER, and private sitting area that opens onto a SUNNY SOUTH DECK overlooking the expansive acreage. The attached 4-car garage also provides private basement access. (id:62055)
Property Details
|
MLS® Number
|
E4465235 |
|
Property Type
|
Single Family |
|
Neigbourhood
|
Brightwood Estates |
|
Amenities Near By
|
Golf Course |
|
Features
|
Cul-de-sac, Private Setting, Corner Site, Flat Site, Closet Organizers |
|
Structure
|
Deck |
Building
|
Bathroom Total
|
4 |
|
Bedrooms Total
|
4 |
|
Amenities
|
Ceiling - 10ft |
|
Appliances
|
Dishwasher, Dryer, Garage Door Opener Remote(s), Garage Door Opener, Hood Fan, Oven - Built-in, Refrigerator, Gas Stove(s), Washer, Window Coverings |
|
Architectural Style
|
Bungalow |
|
Basement Development
|
Unfinished |
|
Basement Type
|
Full (unfinished) |
|
Constructed Date
|
2013 |
|
Construction Style Attachment
|
Detached |
|
Half Bath Total
|
1 |
|
Heating Type
|
Forced Air |
|
Stories Total
|
1 |
|
Size Interior
|
4,213 Ft2 |
|
Type
|
House |
Parking
Land
|
Acreage
|
Yes |
|
Fence Type
|
Fence |
|
Land Amenities
|
Golf Course |
|
Size Irregular
|
4.3 |
|
Size Total
|
4.3 Ac |
|
Size Total Text
|
4.3 Ac |
Rooms
| Level |
Type |
Length |
Width |
Dimensions |
|
Main Level |
Living Room |
|
|
Measurements not available |
|
Main Level |
Dining Room |
|
|
Measurements not available |
|
Main Level |
Kitchen |
|
|
Measurements not available |
|
Main Level |
Family Room |
|
|
Measurements not available |
|
Main Level |
Primary Bedroom |
|
|
Measurements not available |
|
Main Level |
Bedroom 2 |
|
|
Measurements not available |
|
Main Level |
Bedroom 3 |
|
|
Measurements not available |
|
Main Level |
Bedroom 4 |
|
|
Measurements not available |
|
Main Level |
Office |
|
|
Measurements not available |


