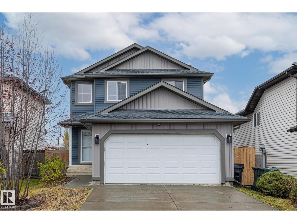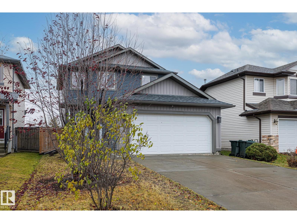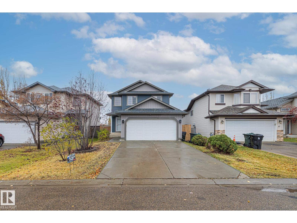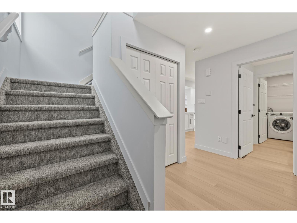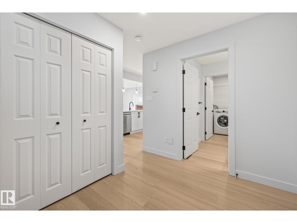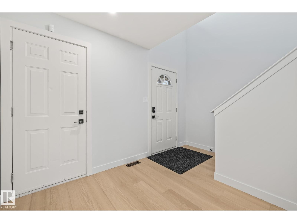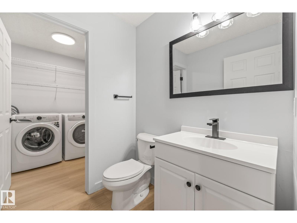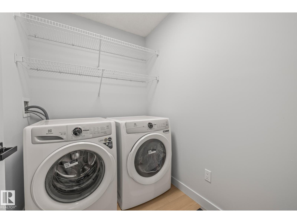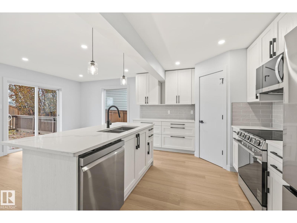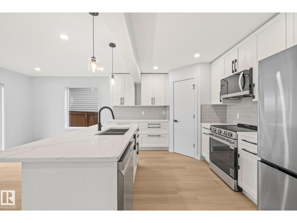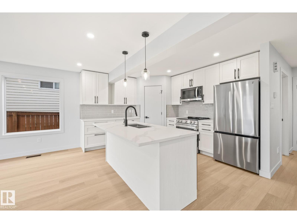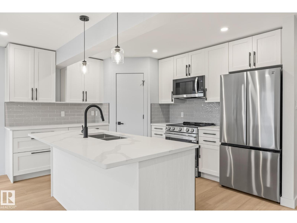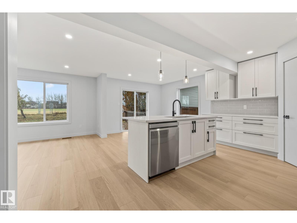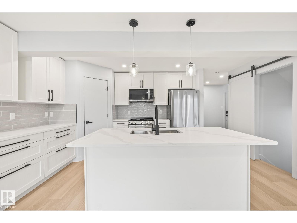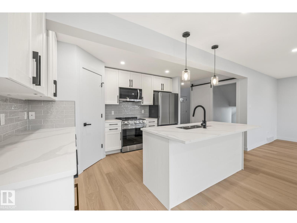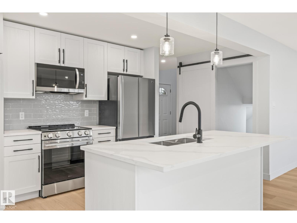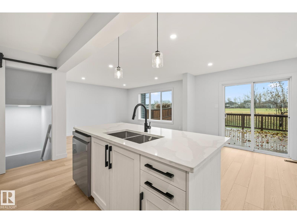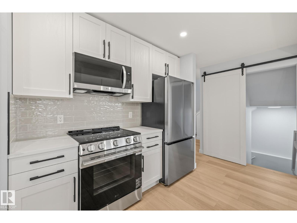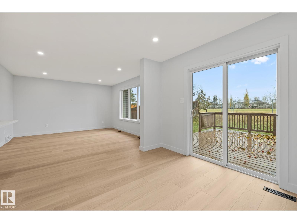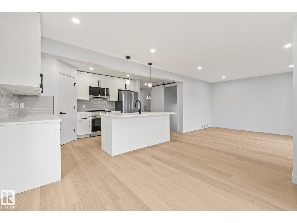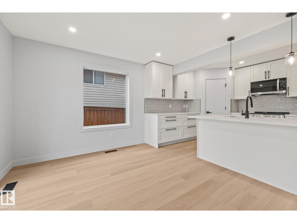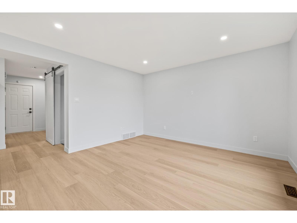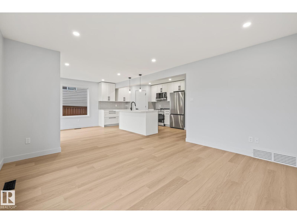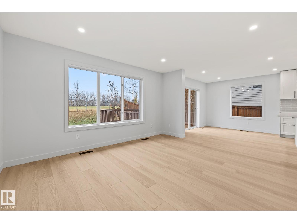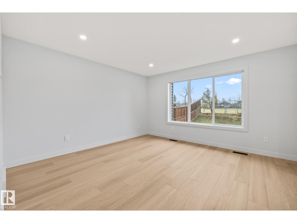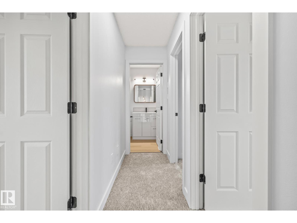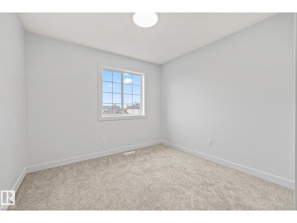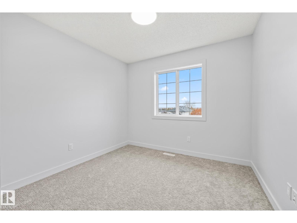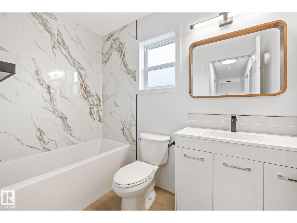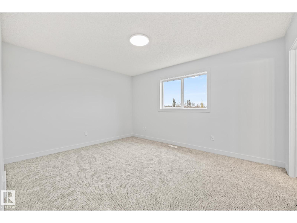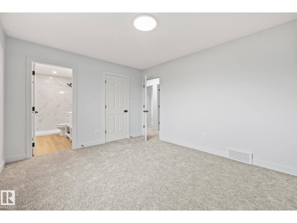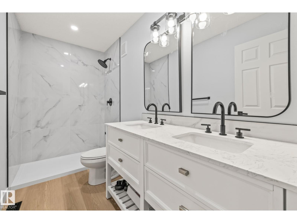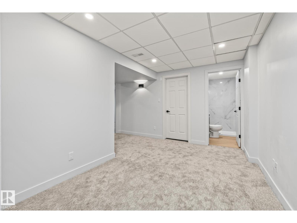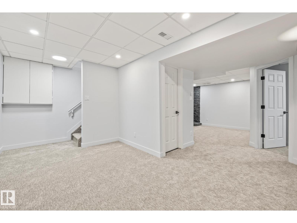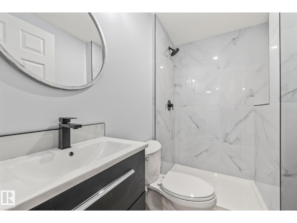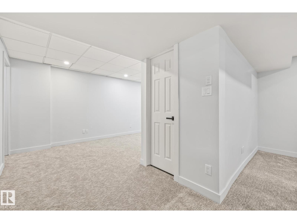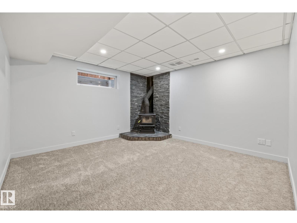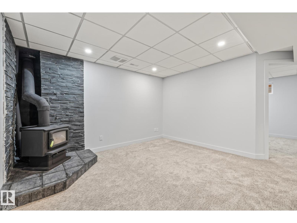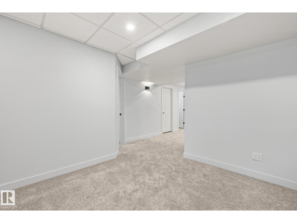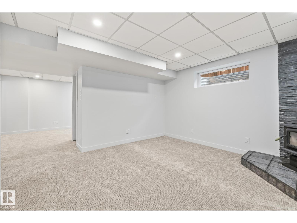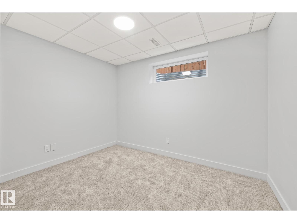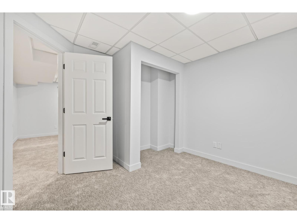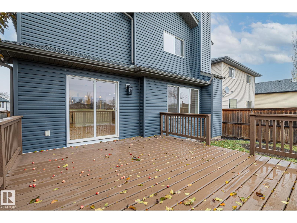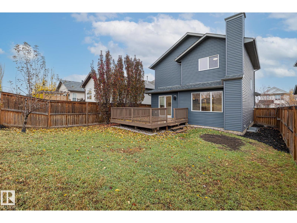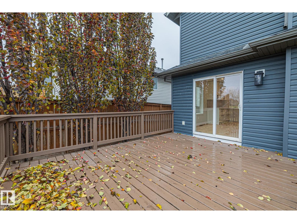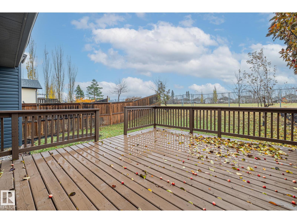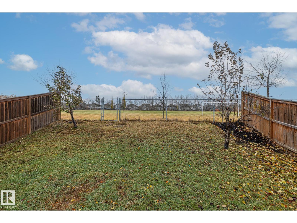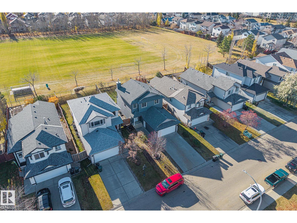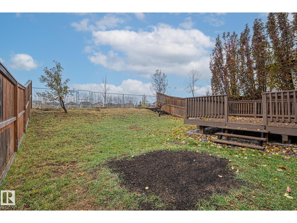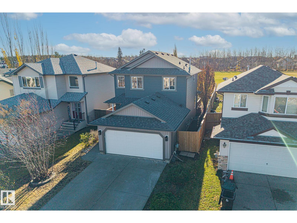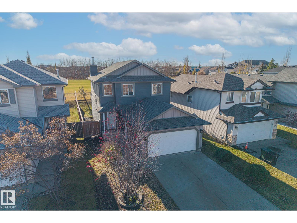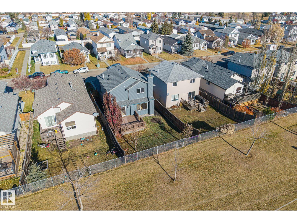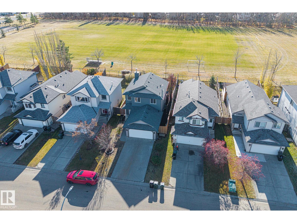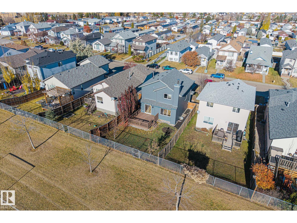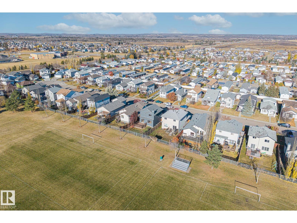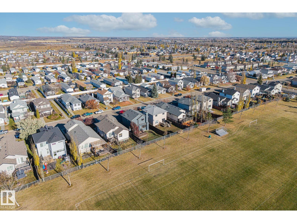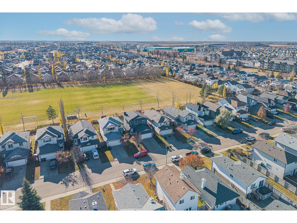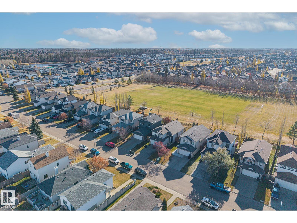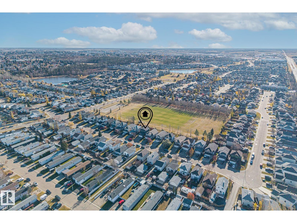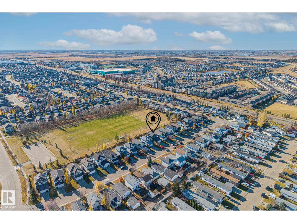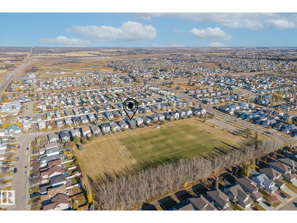4 Bedroom
4 Bathroom
1,429 ft2
Forced Air
$489,900
Absolutely stunning fully renovated 1430 sq ft 2 Storey home showcasing professional craftsmanship on all levels. Every detail has been updated to perfection, featuring an exquisite brand new kitchen with 40” white cabinetry, quartz countertops, corner pantry, modern island with double sink, & new S/S appliances. Main level boasts vibrant vinyl plank flooring, convenient laundry room with a 2 pce bath. Gorgeous great room with large window, & an oversized dining area with patio doors leading to a huge rear deck overlooking a south-facing fully fenced & landscaped yard backing onto Heatherglen Park. Upstairs offers a luxurious primary suite with 4 pce ensuite & walk-in closet, plus 2 additional bedrooms & a custom 4 pce bath. The fully finished basement includes a spacious rec room with wood stove, 4th bedroom, & a new 3 pce bath. Double attached 23 x 19 garage wired for 220 volt power , with its own 60 Amp sub panel. New Hot Tank, Newer Furnace, Newer Shingles & Vinyl Siding.This home truly shows a 10/10! (id:62055)
Property Details
|
MLS® Number
|
E4463998 |
|
Property Type
|
Single Family |
|
Neigbourhood
|
Heatherglen |
|
Amenities Near By
|
Golf Course, Playground, Schools, Shopping |
|
Features
|
Cul-de-sac, See Remarks |
Building
|
Bathroom Total
|
4 |
|
Bedrooms Total
|
4 |
|
Appliances
|
Dishwasher, Dryer, Garage Door Opener Remote(s), Garage Door Opener, Microwave Range Hood Combo, Refrigerator, Stove, Central Vacuum, Washer |
|
Basement Development
|
Finished |
|
Basement Type
|
Full (finished) |
|
Constructed Date
|
2005 |
|
Construction Style Attachment
|
Detached |
|
Half Bath Total
|
1 |
|
Heating Type
|
Forced Air |
|
Stories Total
|
2 |
|
Size Interior
|
1,429 Ft2 |
|
Type
|
House |
Parking
Land
|
Acreage
|
No |
|
Fence Type
|
Fence |
|
Land Amenities
|
Golf Course, Playground, Schools, Shopping |
Rooms
| Level |
Type |
Length |
Width |
Dimensions |
|
Basement |
Bedroom 4 |
3.23 m |
3.28 m |
3.23 m x 3.28 m |
|
Basement |
Recreation Room |
4.86 m |
7.89 m |
4.86 m x 7.89 m |
|
Basement |
Utility Room |
2.31 m |
2.73 m |
2.31 m x 2.73 m |
|
Main Level |
Living Room |
4.32 m |
3.96 m |
4.32 m x 3.96 m |
|
Main Level |
Dining Room |
3.3 m |
3.26 m |
3.3 m x 3.26 m |
|
Main Level |
Kitchen |
3.85 m |
2.79 m |
3.85 m x 2.79 m |
|
Main Level |
Laundry Room |
2.03 m |
1.66 m |
2.03 m x 1.66 m |
|
Upper Level |
Primary Bedroom |
4.24 m |
3.44 m |
4.24 m x 3.44 m |
|
Upper Level |
Bedroom 2 |
3.04 m |
3.6 m |
3.04 m x 3.6 m |
|
Upper Level |
Bedroom 3 |
2.93 m |
3.6 m |
2.93 m x 3.6 m |


