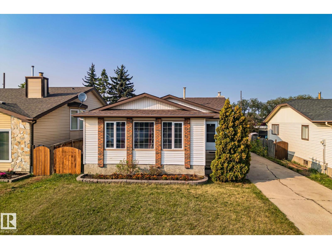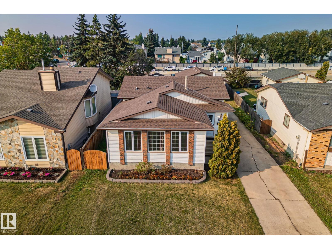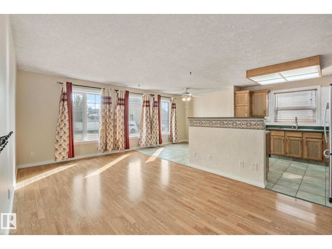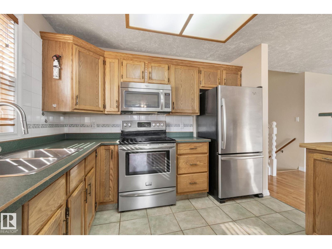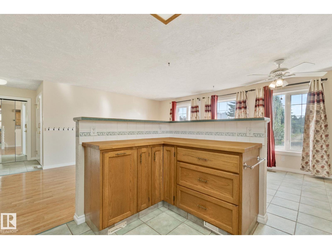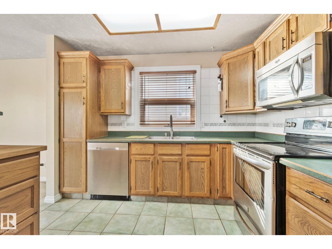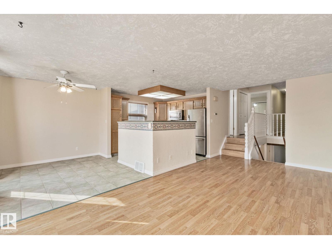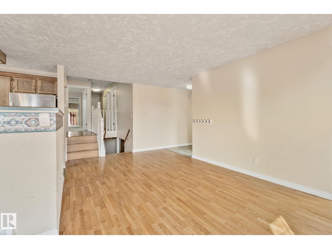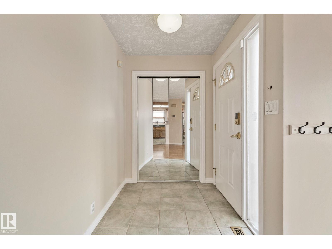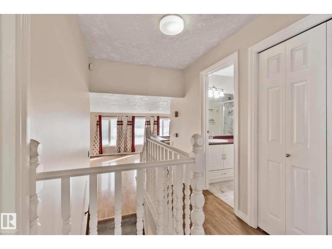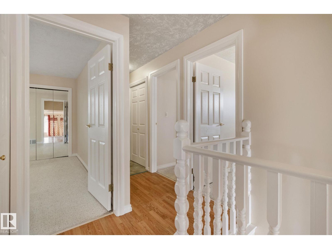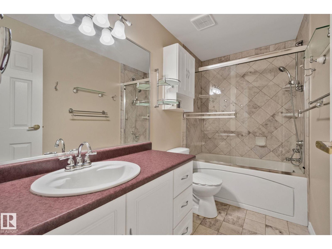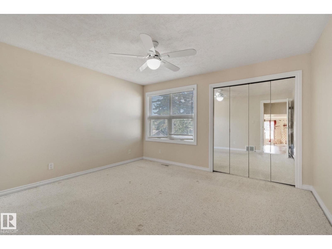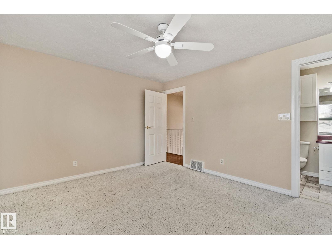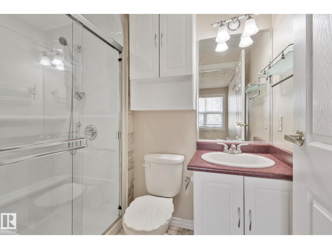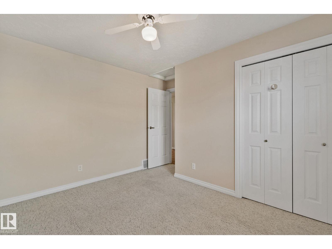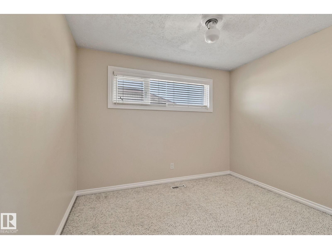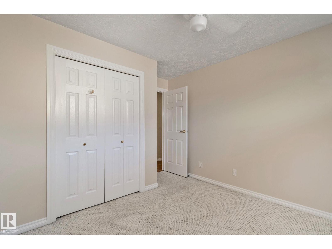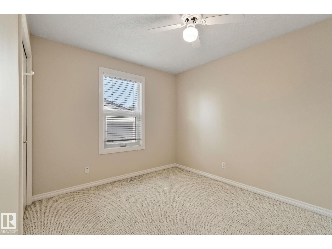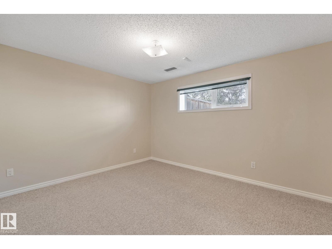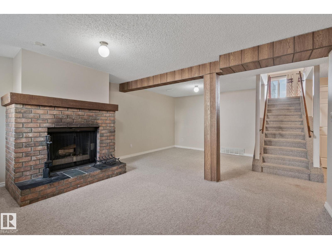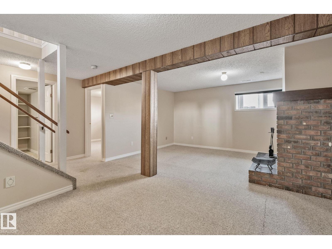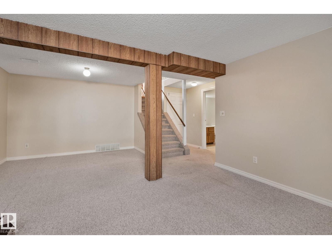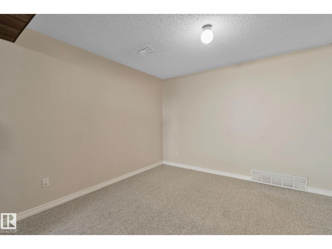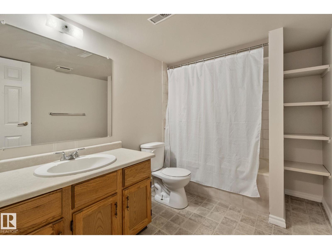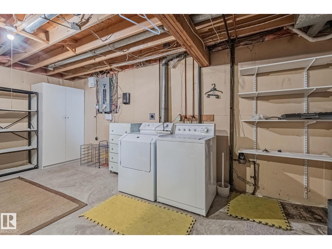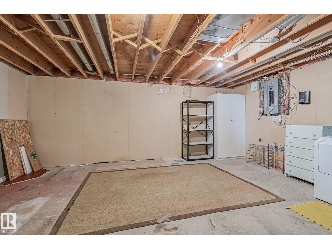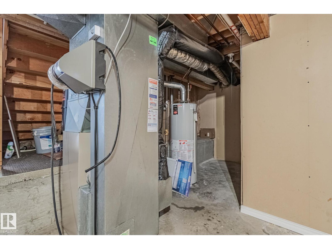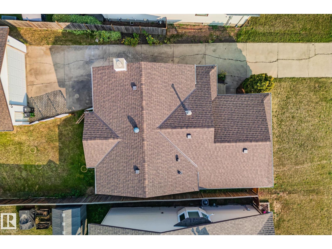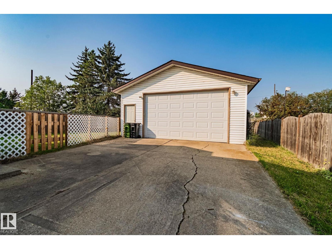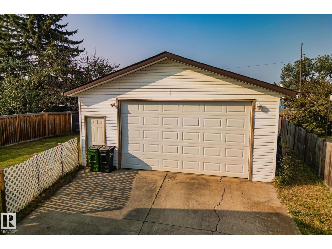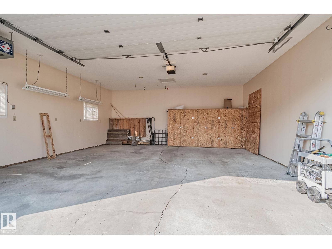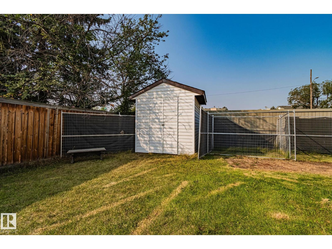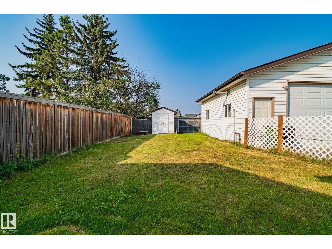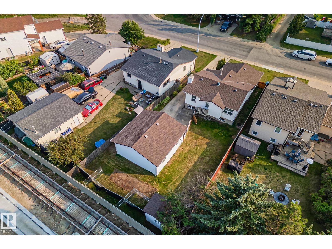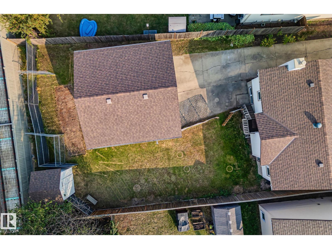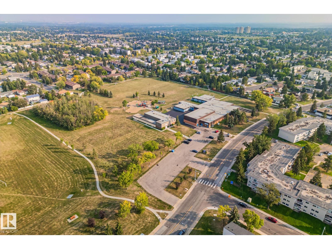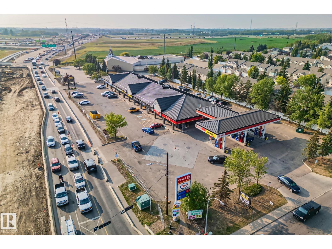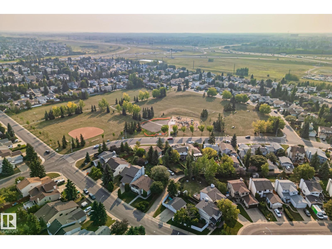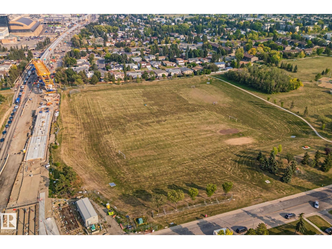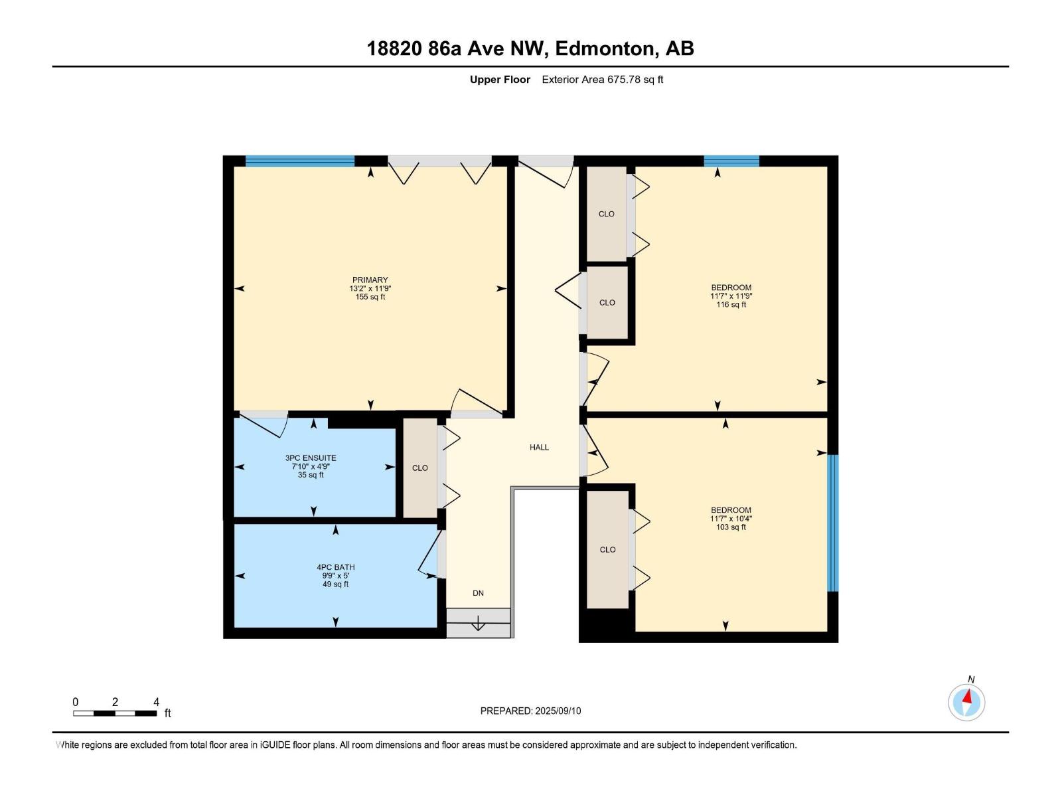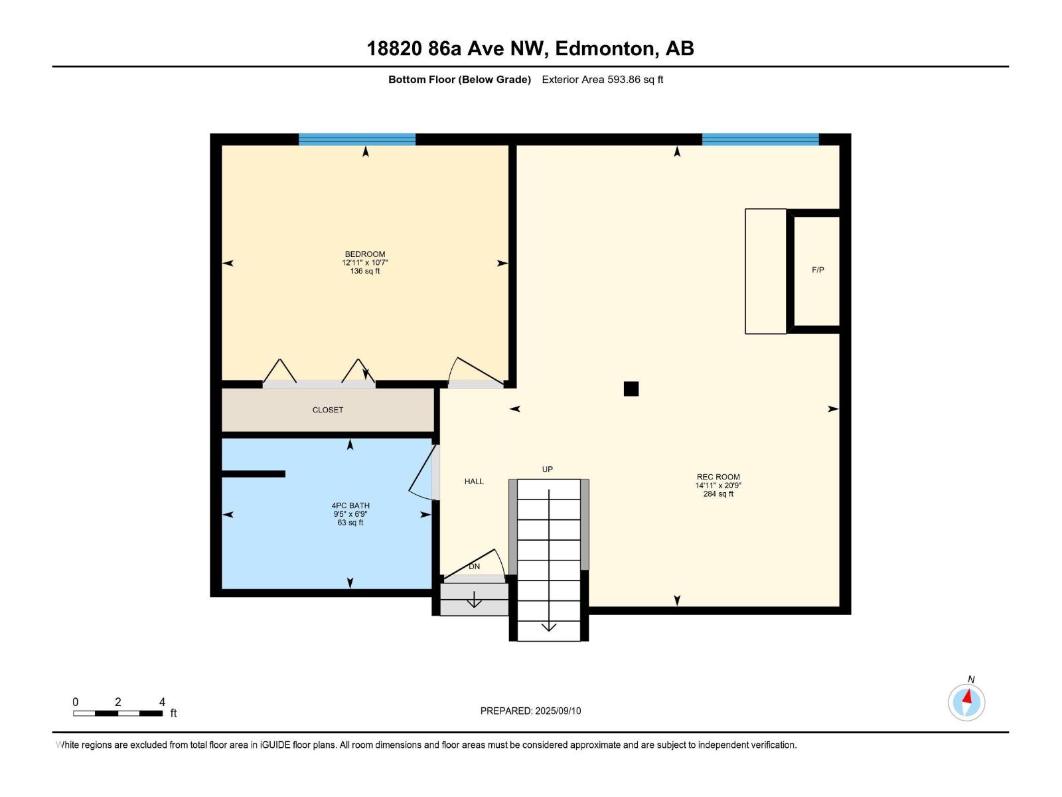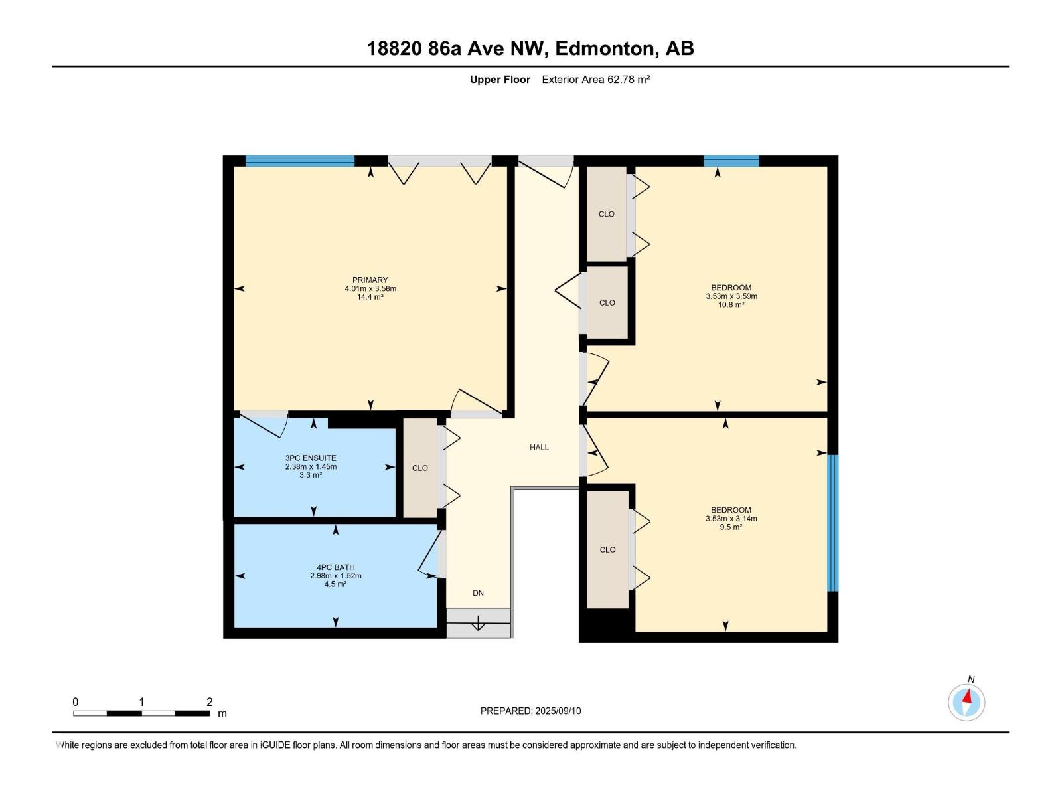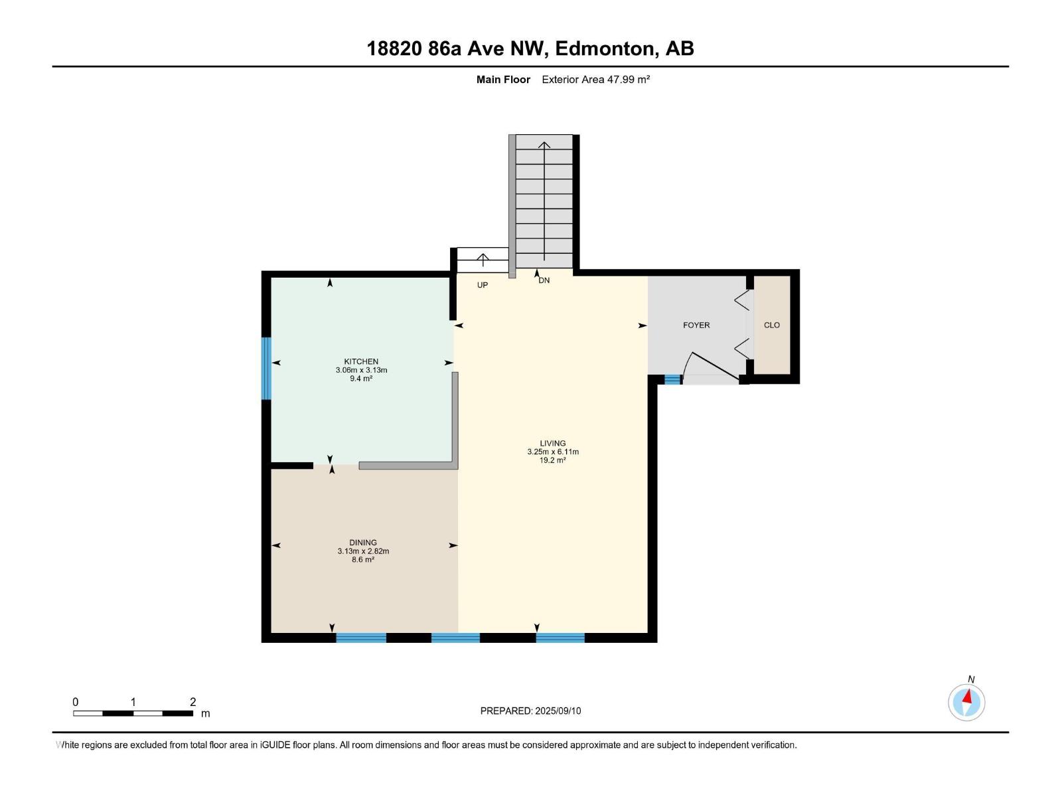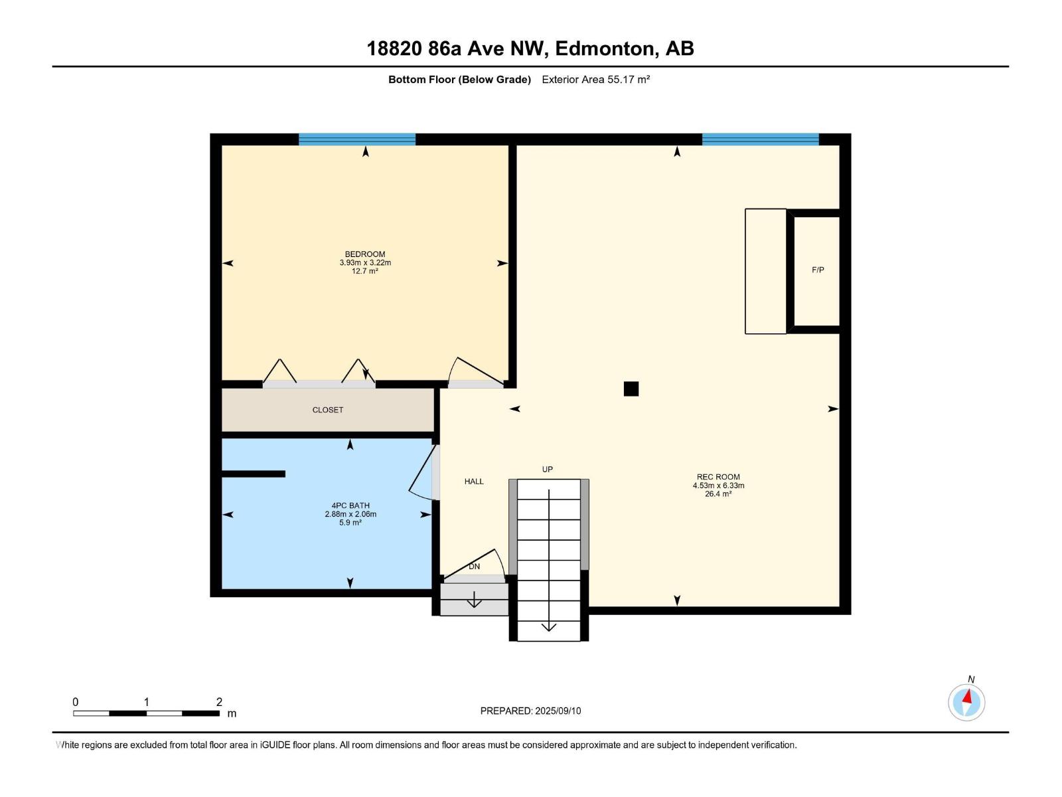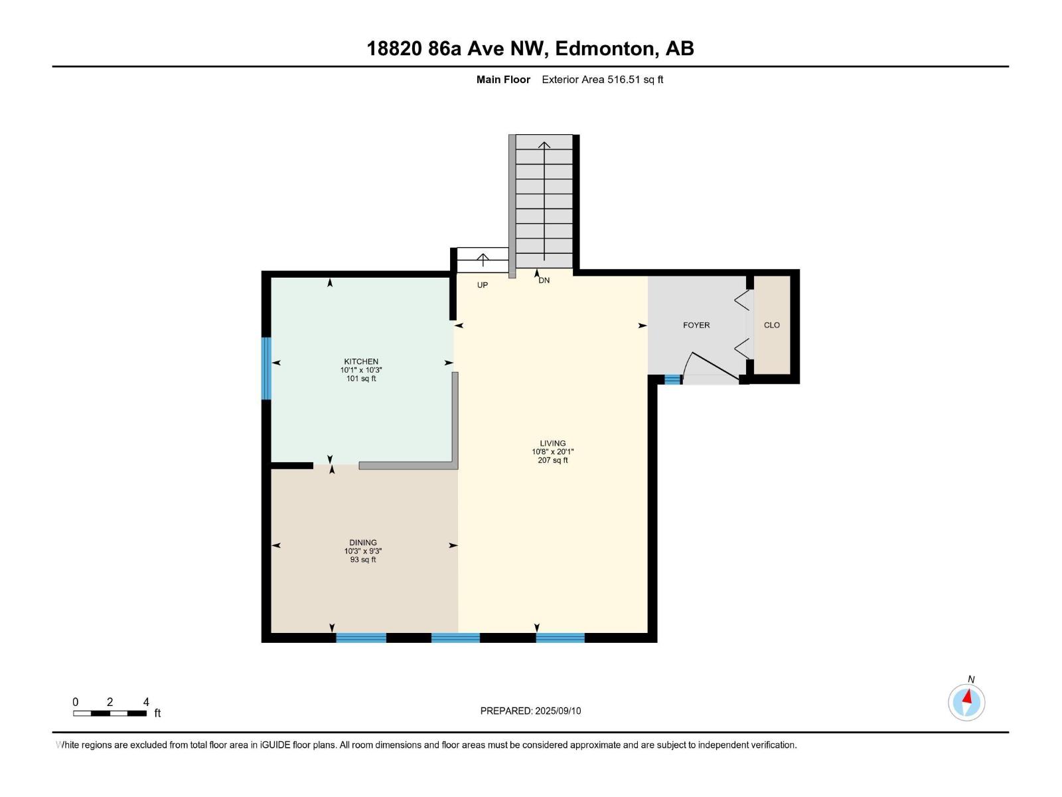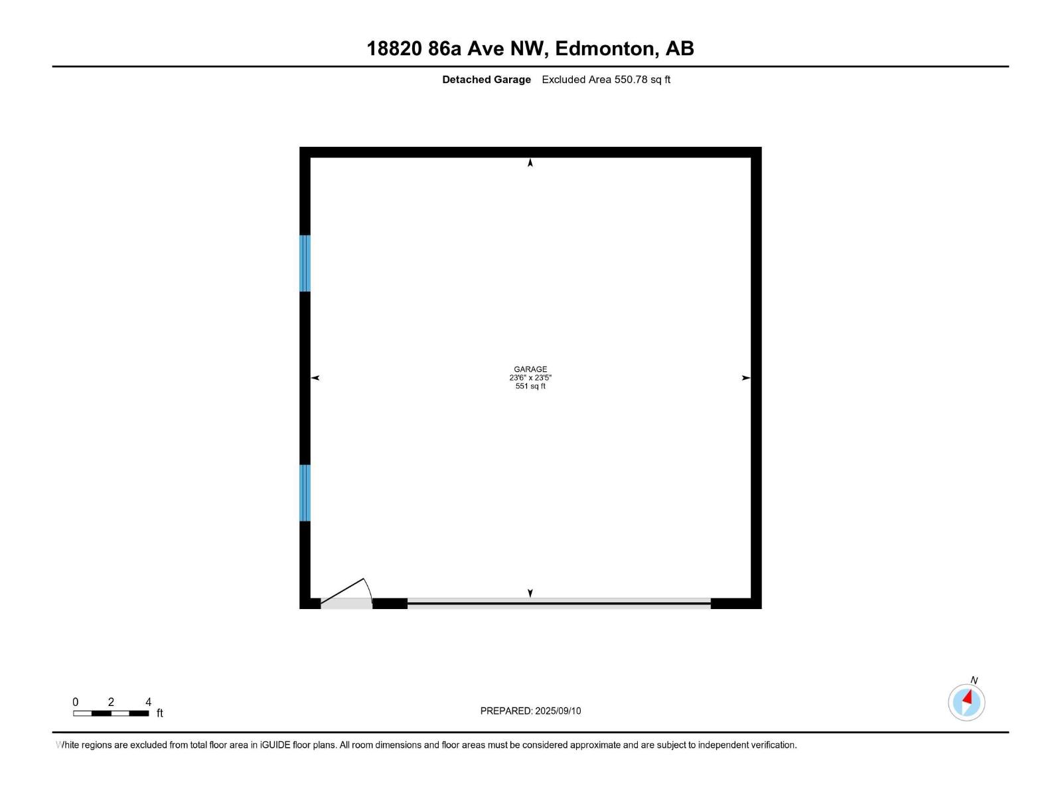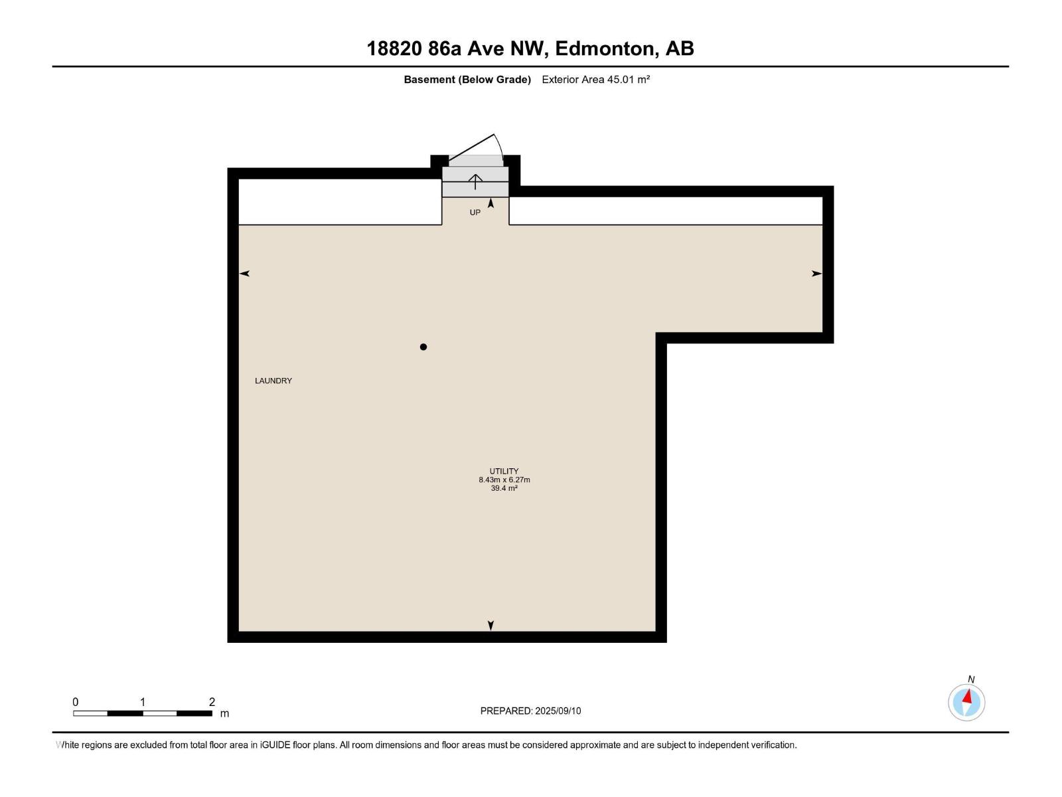4 Bedroom
3 Bathroom
1,192 ft2
Forced Air
$435,000
Welcome home to Aldergrove! This well-kept 4-level split offers 4 bedrooms,3 rooms upstairs including a full primary ensuite with shower. Bright and welcoming, the main level features a large living room with huge windows. The full finished third level offers a spacious family room with wood-burning fireplace, another full bathroom and fourth bedroom. The functional layout with newly updated grading around the home(not shown in photos) provides plenty of space for families or shared living. Enjoy the detached double garage with an extra-tall overhead door, perfect for trucks, tools, or added storage. Additional highlights include a partially finished basement with a brand new hot water tank and potential, for a future rec room or home office. Located on a generous lot with mature trees, with recently added grading around the house, huge shed and backyard, close to all amenities. new LRT and West Edmonton Mall, this home is ideal for buyers seeking value, space, and versatility. (id:62055)
Property Details
|
MLS® Number
|
E4457480 |
|
Property Type
|
Single Family |
|
Neigbourhood
|
Aldergrove |
|
Amenities Near By
|
Golf Course, Playground, Public Transit, Schools, Shopping |
|
Features
|
Treed |
Building
|
Bathroom Total
|
3 |
|
Bedrooms Total
|
4 |
|
Appliances
|
Dishwasher, Dryer, Microwave, Refrigerator, Stove, Washer, Window Coverings |
|
Basement Development
|
Partially Finished |
|
Basement Type
|
See Remarks (partially Finished) |
|
Constructed Date
|
1984 |
|
Construction Style Attachment
|
Detached |
|
Heating Type
|
Forced Air |
|
Size Interior
|
1,192 Ft2 |
|
Type
|
House |
Parking
Land
|
Acreage
|
No |
|
Fence Type
|
Fence |
|
Land Amenities
|
Golf Course, Playground, Public Transit, Schools, Shopping |
|
Size Irregular
|
637.93 |
|
Size Total
|
637.93 M2 |
|
Size Total Text
|
637.93 M2 |
Rooms
| Level |
Type |
Length |
Width |
Dimensions |
|
Lower Level |
Family Room |
|
|
Measurements not available |
|
Lower Level |
Bedroom 4 |
3.93 m |
3.22 m |
3.93 m x 3.22 m |
|
Lower Level |
Recreation Room |
4.52 m |
6.33 m |
4.52 m x 6.33 m |
|
Lower Level |
Utility Room |
8.43 m |
6.27 m |
8.43 m x 6.27 m |
|
Main Level |
Living Room |
3.25 m |
6.12 m |
3.25 m x 6.12 m |
|
Main Level |
Dining Room |
3.12 m |
2.82 m |
3.12 m x 2.82 m |
|
Main Level |
Kitchen |
3.07 m |
3.12 m |
3.07 m x 3.12 m |
|
Upper Level |
Primary Bedroom |
4.01 m |
3.58 m |
4.01 m x 3.58 m |
|
Upper Level |
Bedroom 2 |
3.53 m |
3.58 m |
3.53 m x 3.58 m |
|
Upper Level |
Bedroom 3 |
3.53 m |
3.15 m |
3.53 m x 3.15 m |


