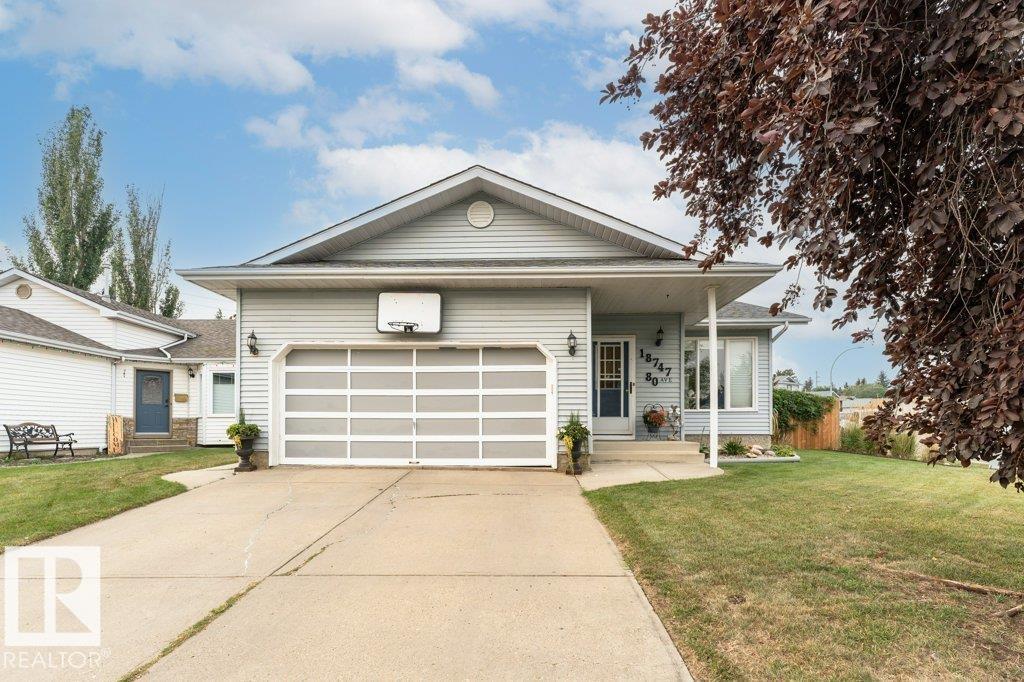4 Bedroom
3 Bathroom
1,676 ft2
Bungalow
Fireplace
Central Air Conditioning
Forced Air
$516,500
Nestled on a quiet cul-de-sac in Aldergrove, this updated bungalow blends comfort and style for family living. Engineered hardwood floors flow throughout, leading to a bright front room ideal for morning coffee. The professionally renovated kitchen (2014) features high-end built-in stainless steel appliances, full-height custom cabinetry, pantry, and a massive granite island with seating. A sunken family room creates a cozy retreat with gas fireplace, decorative chair railing, and custom iron railings. The main floor also offers a primary suite with walk-in closet and ensuite, two additional bedrooms, and a renovated bath. The basement expands the living space with a huge family room, games area, fourth bedroom, 3-pc bath, and plenty of storage. Outside, the large backyard is perfect for relaxing under the covered pergola and deck. Major upgrades include shingles (2014), furnace (2021), hot water tank (2021), and A/C (2021). (id:62055)
Open House
This property has open houses!
Starts at:
6:00 pm
Ends at:
8:00 pm
Property Details
|
MLS® Number
|
E4456255 |
|
Property Type
|
Single Family |
|
Neigbourhood
|
Aldergrove |
|
Amenities Near By
|
Schools, Shopping |
|
Features
|
Corner Site |
|
Parking Space Total
|
4 |
Building
|
Bathroom Total
|
3 |
|
Bedrooms Total
|
4 |
|
Appliances
|
Dishwasher, Dryer, Fan, Garage Door Opener Remote(s), Garage Door Opener, Oven - Built-in, Refrigerator, Storage Shed, Stove, Washer, Window Coverings |
|
Architectural Style
|
Bungalow |
|
Basement Development
|
Finished |
|
Basement Type
|
Full (finished) |
|
Constructed Date
|
1985 |
|
Construction Style Attachment
|
Detached |
|
Cooling Type
|
Central Air Conditioning |
|
Fireplace Fuel
|
Gas |
|
Fireplace Present
|
Yes |
|
Fireplace Type
|
Unknown |
|
Heating Type
|
Forced Air |
|
Stories Total
|
1 |
|
Size Interior
|
1,676 Ft2 |
|
Type
|
House |
Parking
Land
|
Acreage
|
No |
|
Fence Type
|
Fence |
|
Land Amenities
|
Schools, Shopping |
|
Size Irregular
|
641.65 |
|
Size Total
|
641.65 M2 |
|
Size Total Text
|
641.65 M2 |
Rooms
| Level |
Type |
Length |
Width |
Dimensions |
|
Basement |
Bedroom 4 |
|
|
Measurements not available |
|
Basement |
Recreation Room |
|
|
Measurements not available |
|
Main Level |
Living Room |
|
|
Measurements not available |
|
Main Level |
Dining Room |
|
|
Measurements not available |
|
Main Level |
Kitchen |
|
|
Measurements not available |
|
Main Level |
Primary Bedroom |
|
|
Measurements not available |
|
Main Level |
Bedroom 2 |
|
|
Measurements not available |
|
Main Level |
Bedroom 3 |
|
|
Measurements not available |






























































