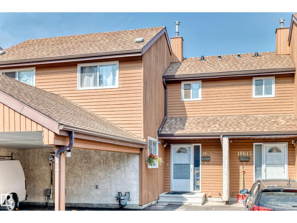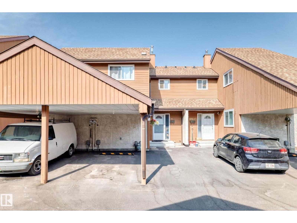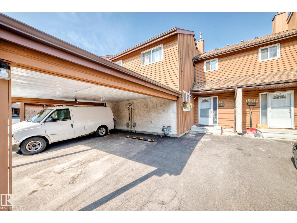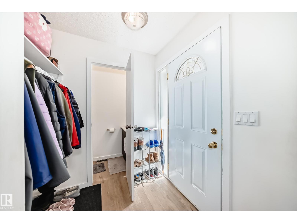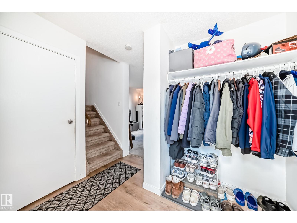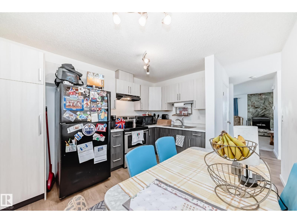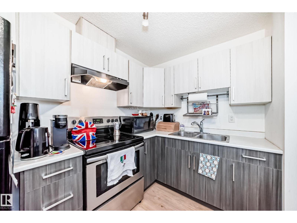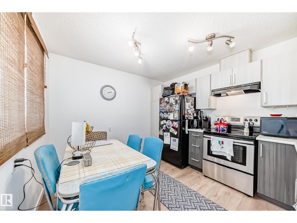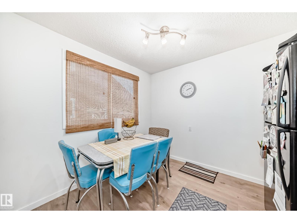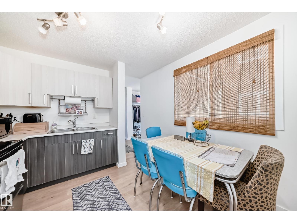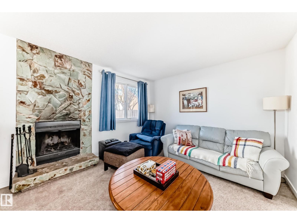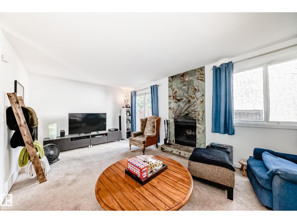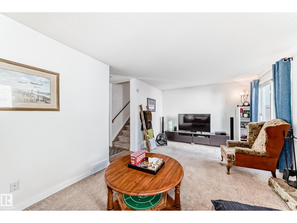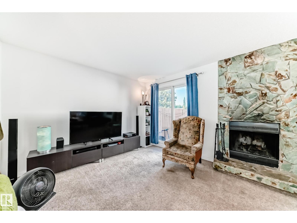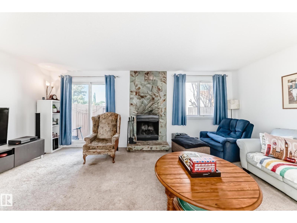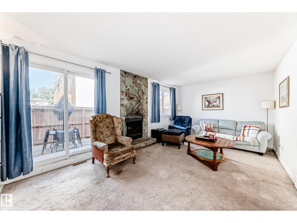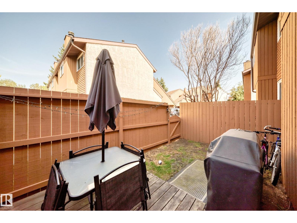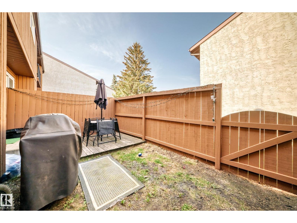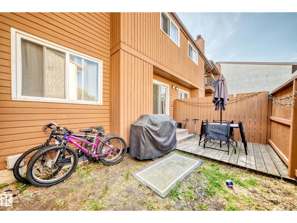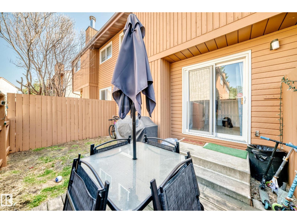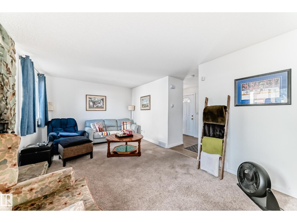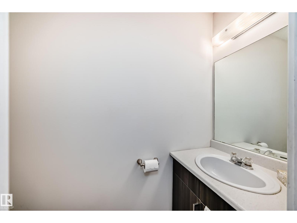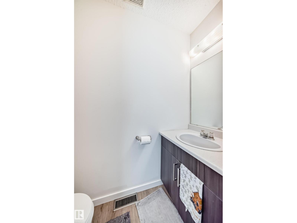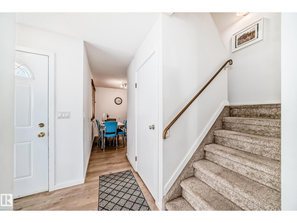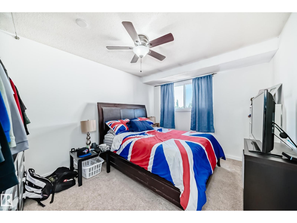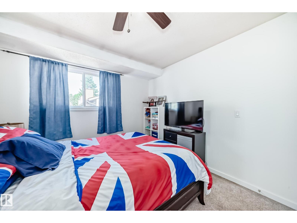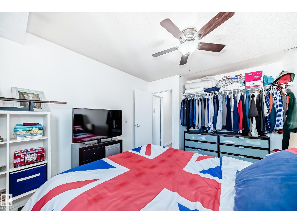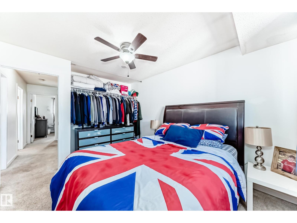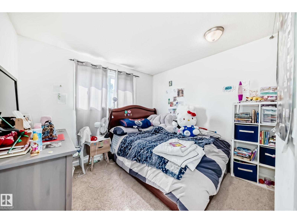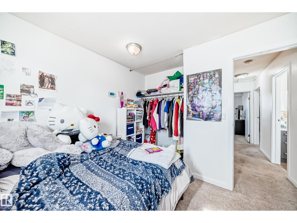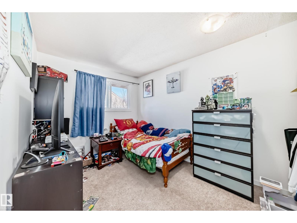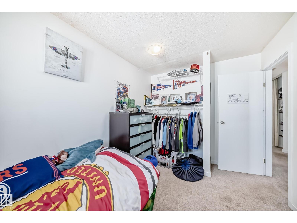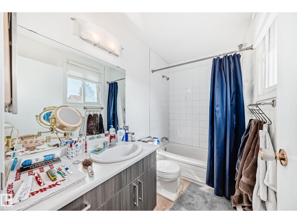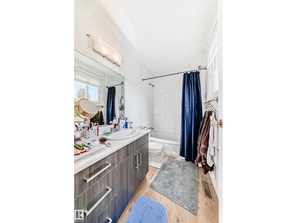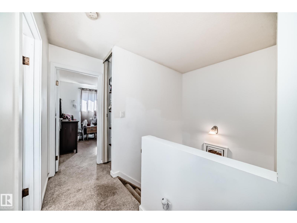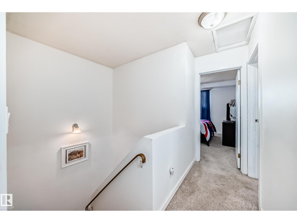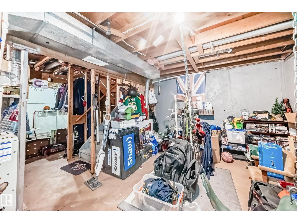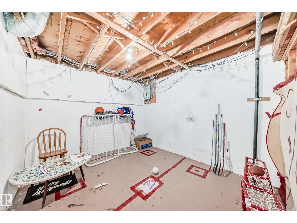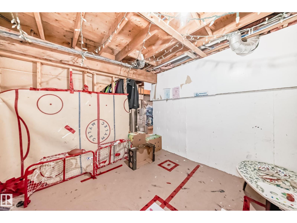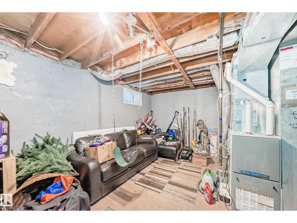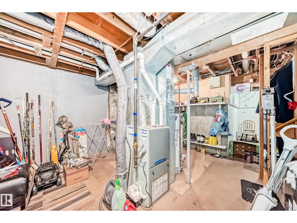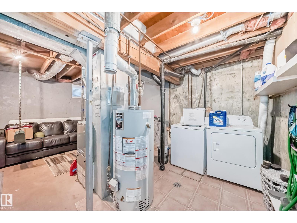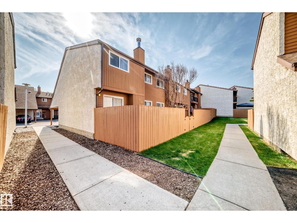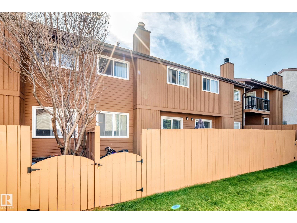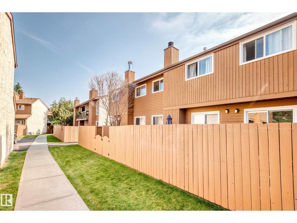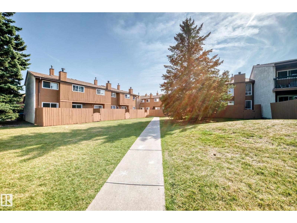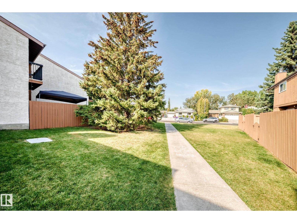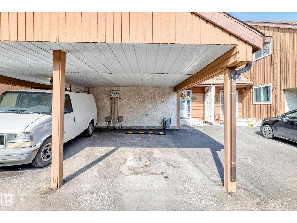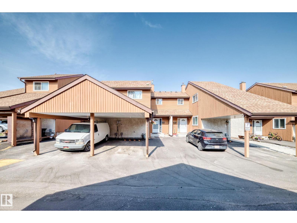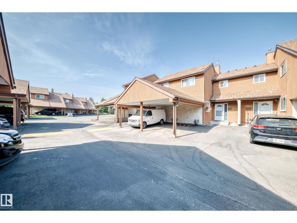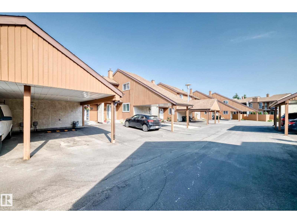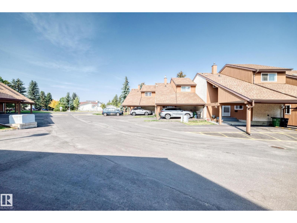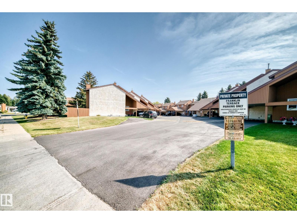18611 66 Av Nw Edmonton, Alberta T5T 2M3
$214,995Maintenance, Exterior Maintenance, Insurance, Landscaping, Property Management, Other, See Remarks
$418.28 Monthly
Maintenance, Exterior Maintenance, Insurance, Landscaping, Property Management, Other, See Remarks
$418.28 MonthlyFantastic location in the family-friendly community of Ormsby! The main floor offers a bright, open-concept living and dining area with newer vinyl plank flooring, plus an updated kitchen and bathrooms. Upstairs you’ll find three spacious bedrooms and a full 4-piece bath. Enjoy the privacy of a fenced backyard and the convenience of a single carport right out front. Just minutes to Ormsby School (K-6), bus route 916 with direct access to Lewis Farms and West Edmonton Mall, scenic walking trails, and shopping at The Marketplace at Callingwood. A wonderful opportunity to own in a well-connected west Edmonton neighbourhood—welcome home! (id:62055)
Property Details
| MLS® Number | E4457642 |
| Property Type | Single Family |
| Neigbourhood | Ormsby Place |
| Amenities Near By | Golf Course, Playground, Public Transit, Schools, Shopping, Ski Hill |
| Community Features | Public Swimming Pool |
| Features | Private Setting, Treed, See Remarks, Flat Site, Paved Lane, Level |
| Structure | Patio(s) |
Building
| Bathroom Total | 2 |
| Bedrooms Total | 3 |
| Appliances | Dryer, Hood Fan, Refrigerator, Stove, Washer |
| Basement Development | Unfinished |
| Basement Type | Full (unfinished) |
| Constructed Date | 1978 |
| Construction Style Attachment | Attached |
| Half Bath Total | 1 |
| Heating Type | Forced Air |
| Stories Total | 2 |
| Size Interior | 982 Ft2 |
| Type | Row / Townhouse |
Parking
| Carport |
Land
| Acreage | No |
| Fence Type | Fence |
| Land Amenities | Golf Course, Playground, Public Transit, Schools, Shopping, Ski Hill |
| Size Irregular | 237.36 |
| Size Total | 237.36 M2 |
| Size Total Text | 237.36 M2 |
Rooms
| Level | Type | Length | Width | Dimensions |
|---|---|---|---|---|
| Main Level | Living Room | 5.92 m | 3.43 m | 5.92 m x 3.43 m |
| Main Level | Dining Room | 1.1 m | 3.66 m | 1.1 m x 3.66 m |
| Main Level | Kitchen | 2.02 m | 3.66 m | 2.02 m x 3.66 m |
| Upper Level | Primary Bedroom | 3.18 m | 3.4 m | 3.18 m x 3.4 m |
| Upper Level | Bedroom 2 | 2.62 m | 3.23 m | 2.62 m x 3.23 m |
| Upper Level | Bedroom 3 | 3.18 m | 2.88 m | 3.18 m x 2.88 m |
Contact Us
Contact us for more information


