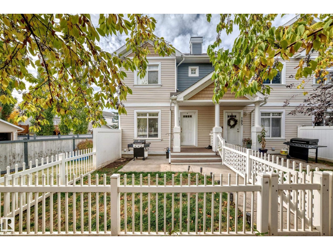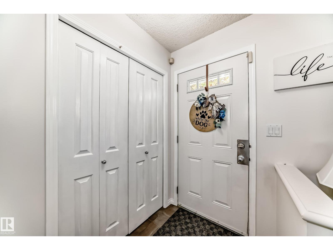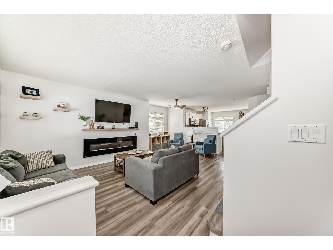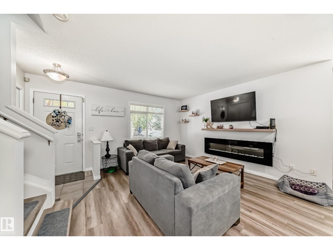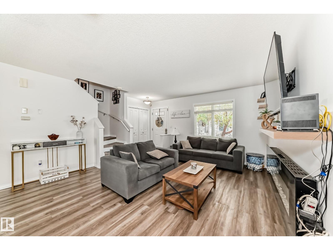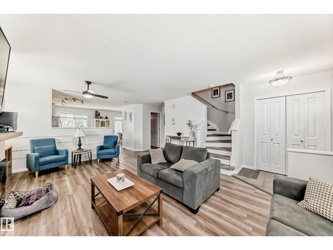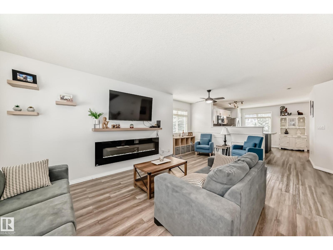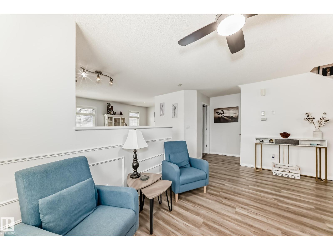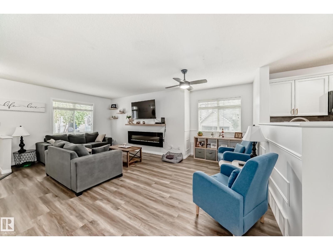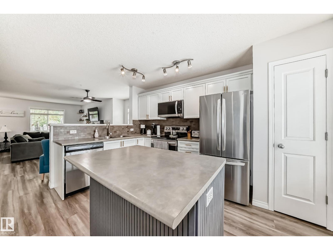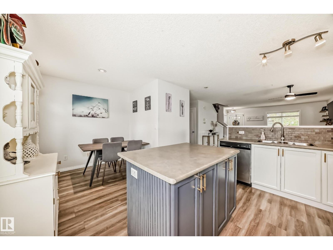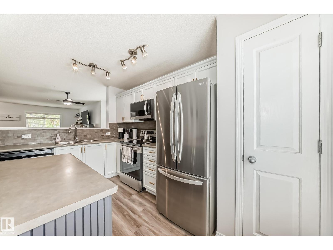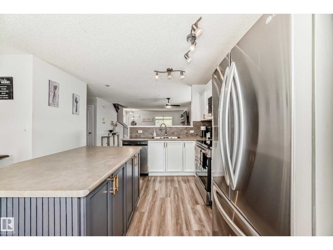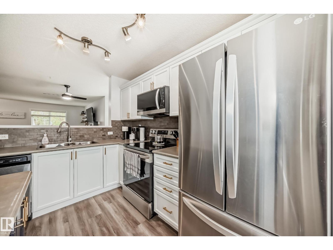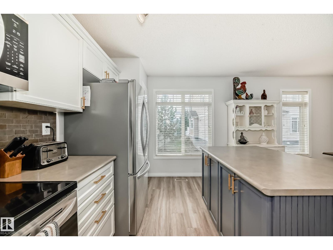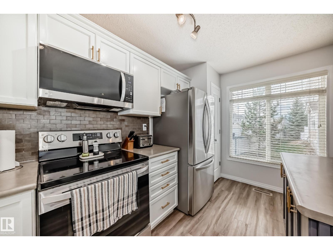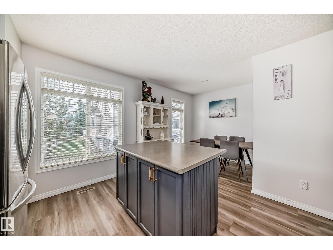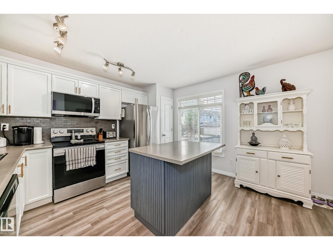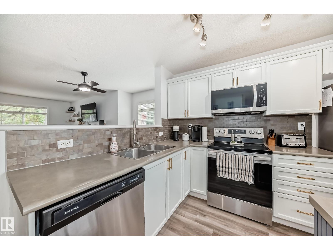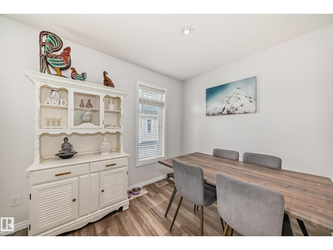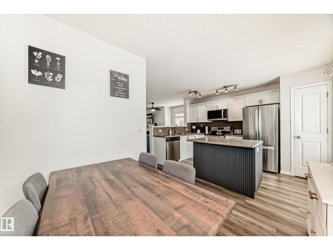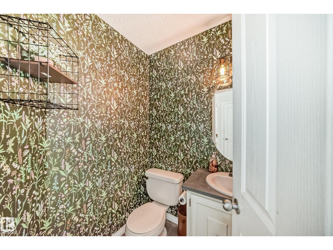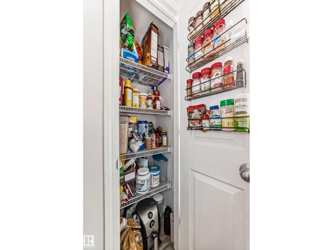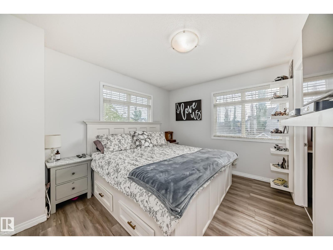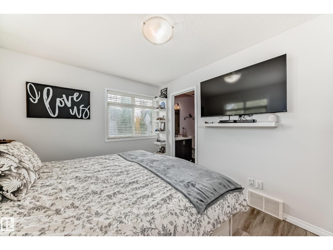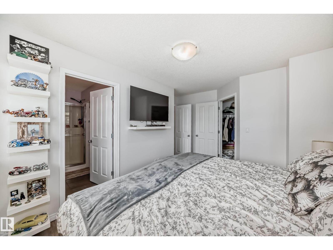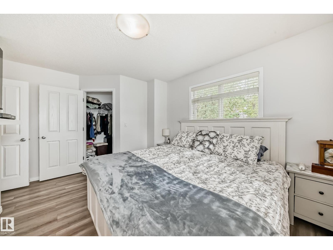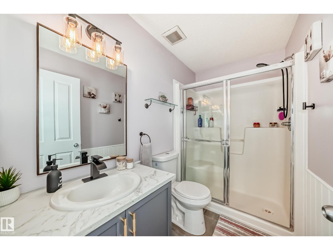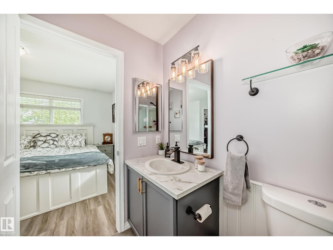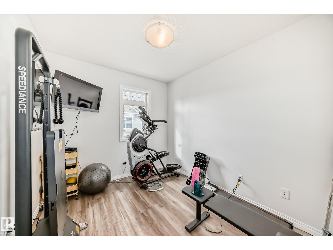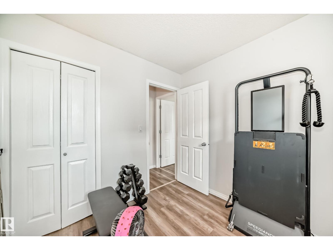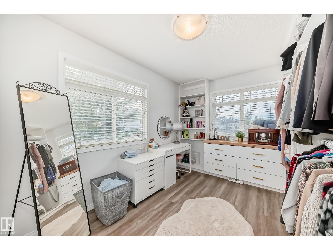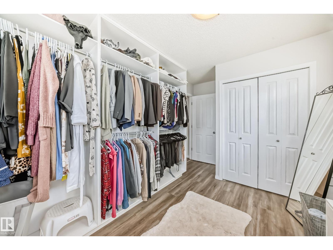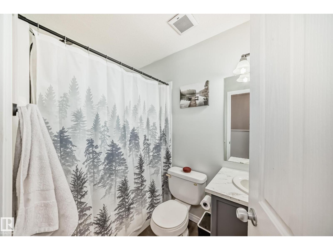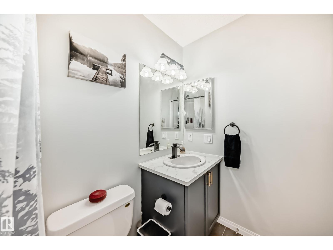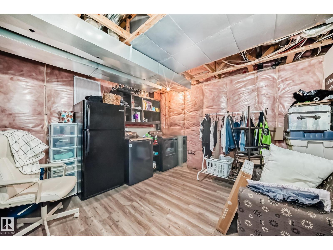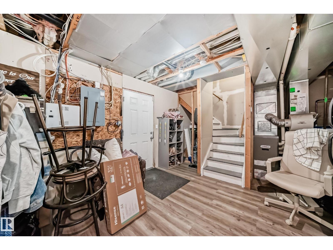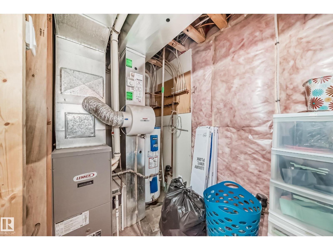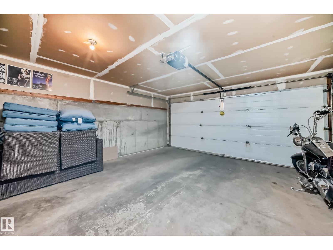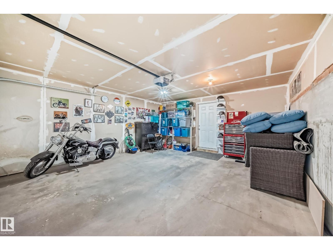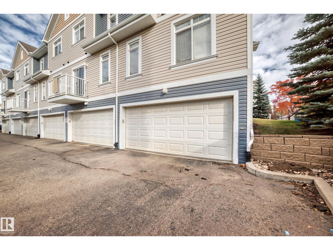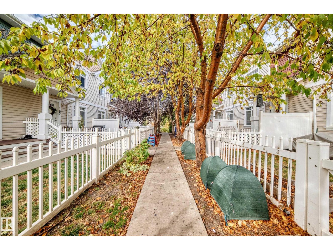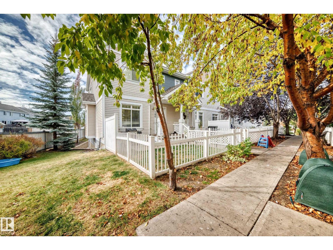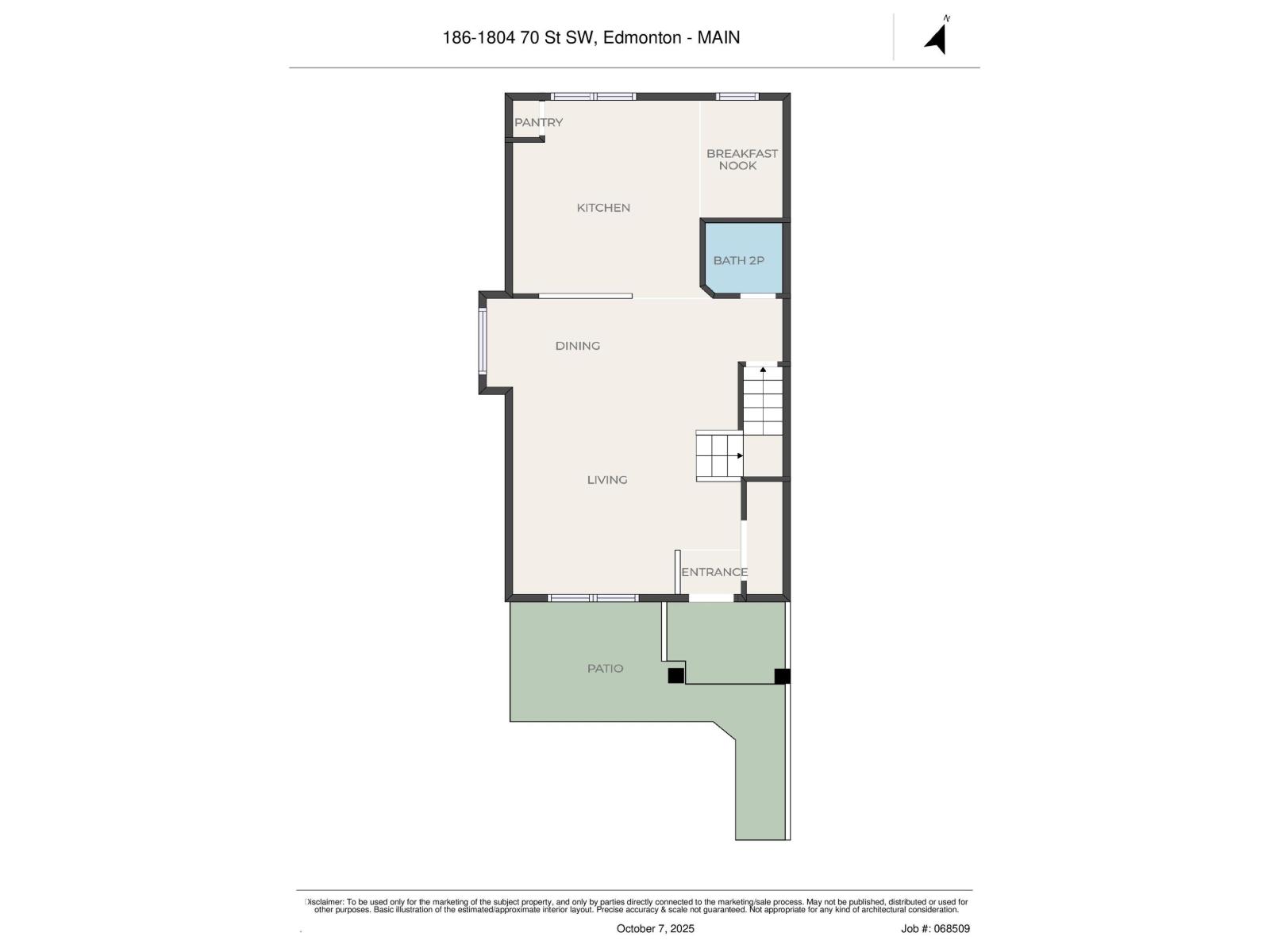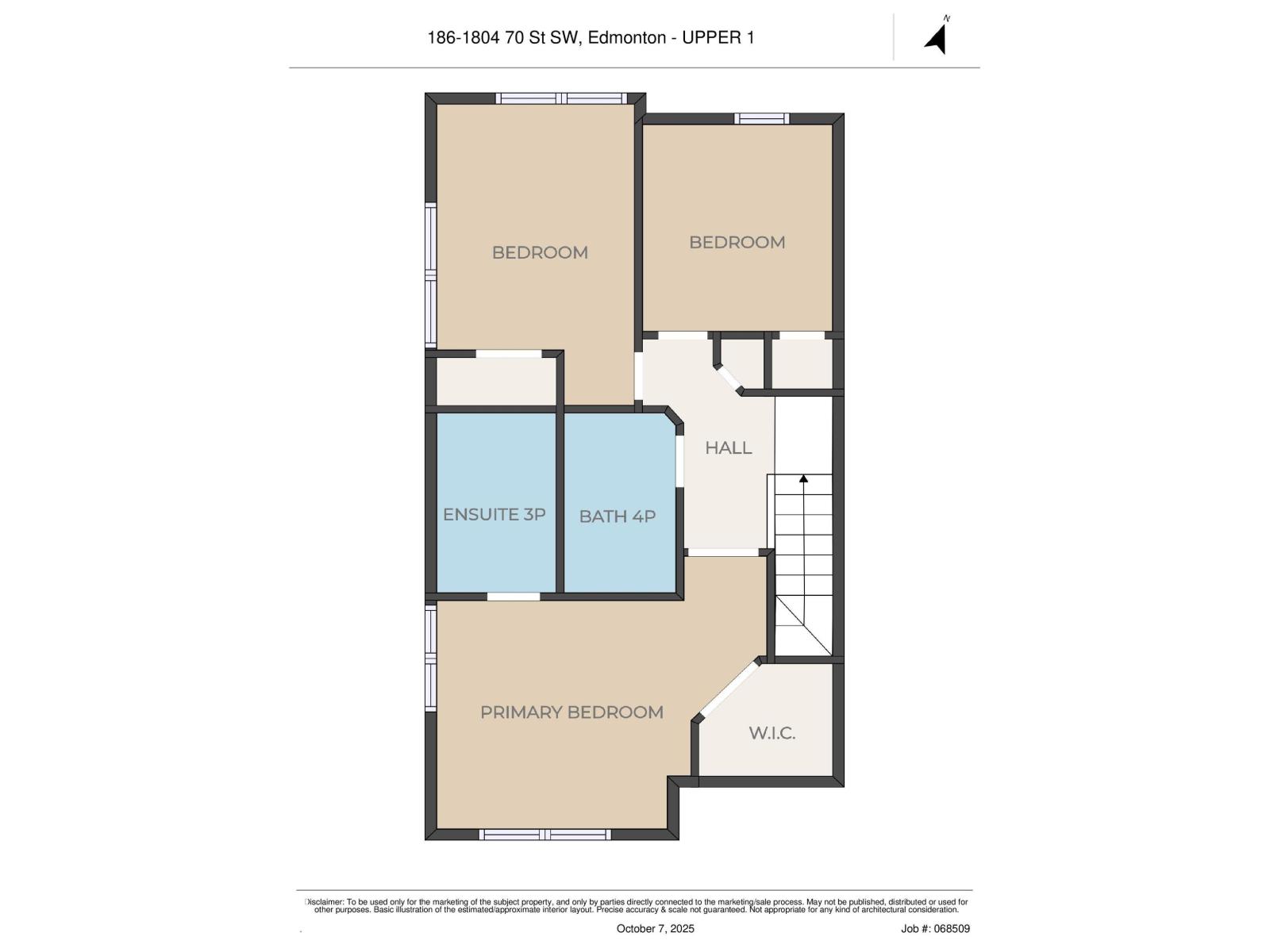#186 1804 70 St Sw Sw Edmonton, Alberta T6X 0H4
3 Bedroom
3 Bathroom
1,254 ft2
Forced Air
$329,900Maintenance, Exterior Maintenance, Insurance, Property Management, Other, See Remarks
$289.46 Monthly
Maintenance, Exterior Maintenance, Insurance, Property Management, Other, See Remarks
$289.46 MonthlySummerside - not only will you have lake accress, you can have a bright 3-bedroom open concept end unit with 2 and a half bathrooms! This unit boasts newer stainless steel appliances (2023), new luxery VINYL flooring throughout (NO carpet!), updated kitchen and updated bathrooms. One of the secondary bedrooms has been converted into the perfect dressing room, but can easily be converted back to a bedroom. With lots of storage room and an attached double garage, you'll have all the space you need! (id:62055)
Property Details
| MLS® Number | E4461588 |
| Property Type | Single Family |
| Neigbourhood | Summerside |
| Amenities Near By | Schools |
| Features | Closet Organizers, No Smoking Home |
Building
| Bathroom Total | 3 |
| Bedrooms Total | 3 |
| Appliances | Dishwasher, Dryer, Fan, Garage Door Opener Remote(s), Garage Door Opener, Microwave Range Hood Combo, Refrigerator, Stove, Washer |
| Basement Type | None |
| Constructed Date | 2007 |
| Construction Style Attachment | Attached |
| Half Bath Total | 1 |
| Heating Type | Forced Air |
| Stories Total | 2 |
| Size Interior | 1,254 Ft2 |
| Type | Row / Townhouse |
Parking
| Attached Garage |
Land
| Acreage | No |
| Fence Type | Fence |
| Land Amenities | Schools |
| Size Irregular | 187.95 |
| Size Total | 187.95 M2 |
| Size Total Text | 187.95 M2 |
Rooms
| Level | Type | Length | Width | Dimensions |
|---|---|---|---|---|
| Main Level | Living Room | 4.04 m | 4.26 m | 4.04 m x 4.26 m |
| Main Level | Dining Room | 1.97 m | 4.88 m | 1.97 m x 4.88 m |
| Main Level | Kitchen | 3.88 m | 3.59 m | 3.88 m x 3.59 m |
| Main Level | Breakfast | 2.39 m | 1.71 m | 2.39 m x 1.71 m |
| Upper Level | Primary Bedroom | 3.01 m | 4.26 m | 3.01 m x 4.26 m |
| Upper Level | Bedroom 2 | 2.9 m | 2.54 m | 2.9 m x 2.54 m |
| Upper Level | Bedroom 3 | 4.43 m | 2.64 m | 4.43 m x 2.64 m |
Contact Us
Contact us for more information



