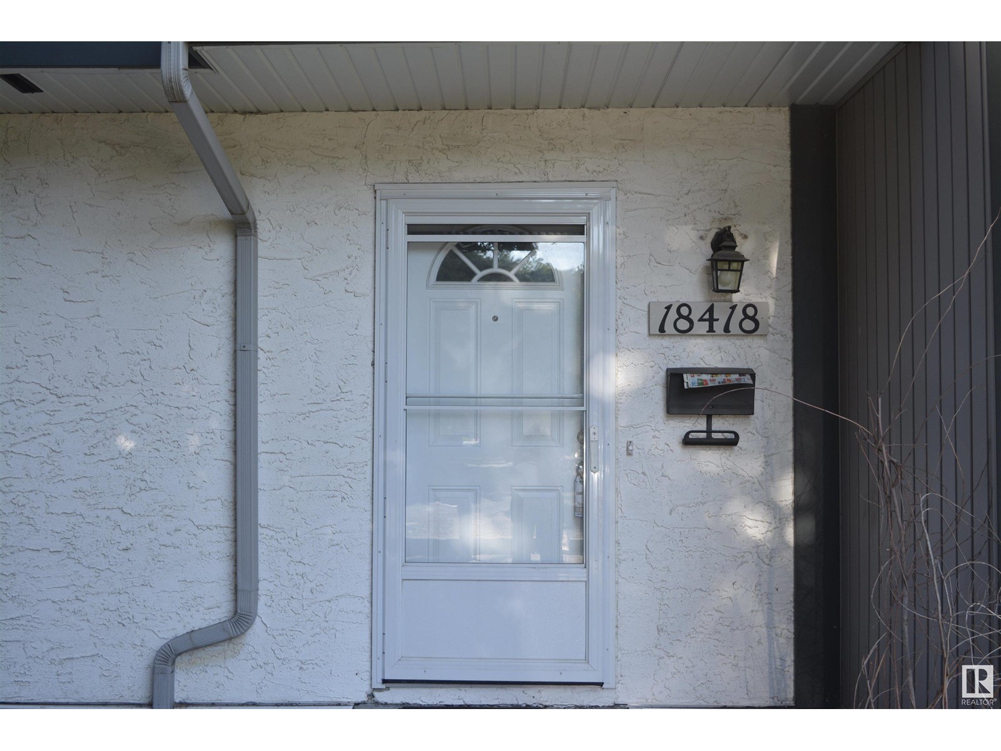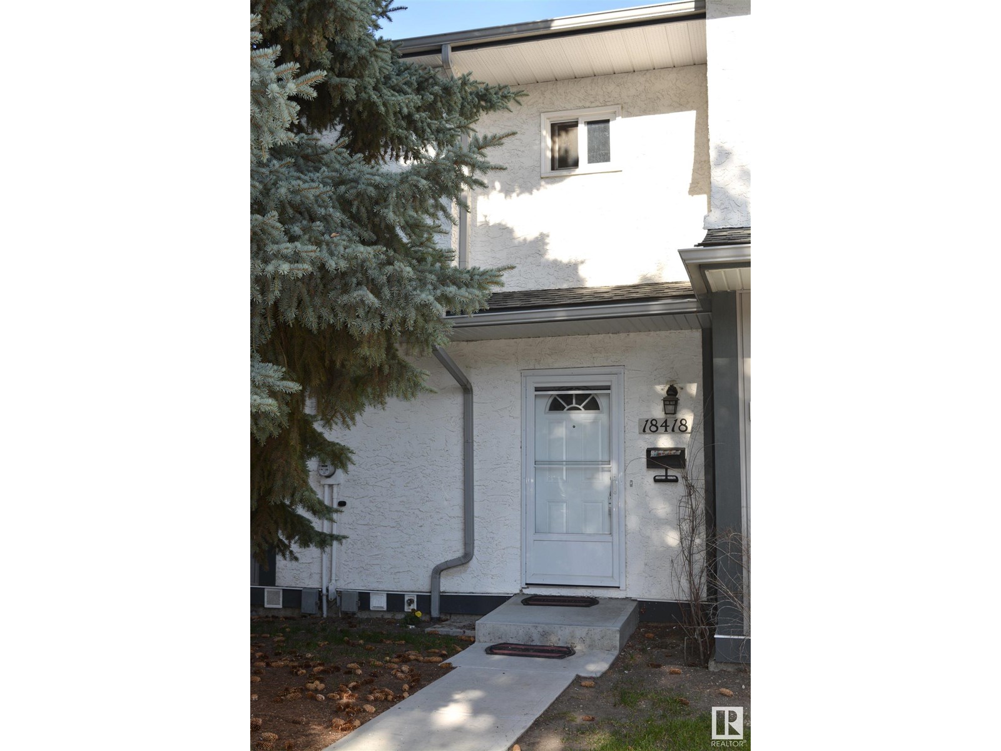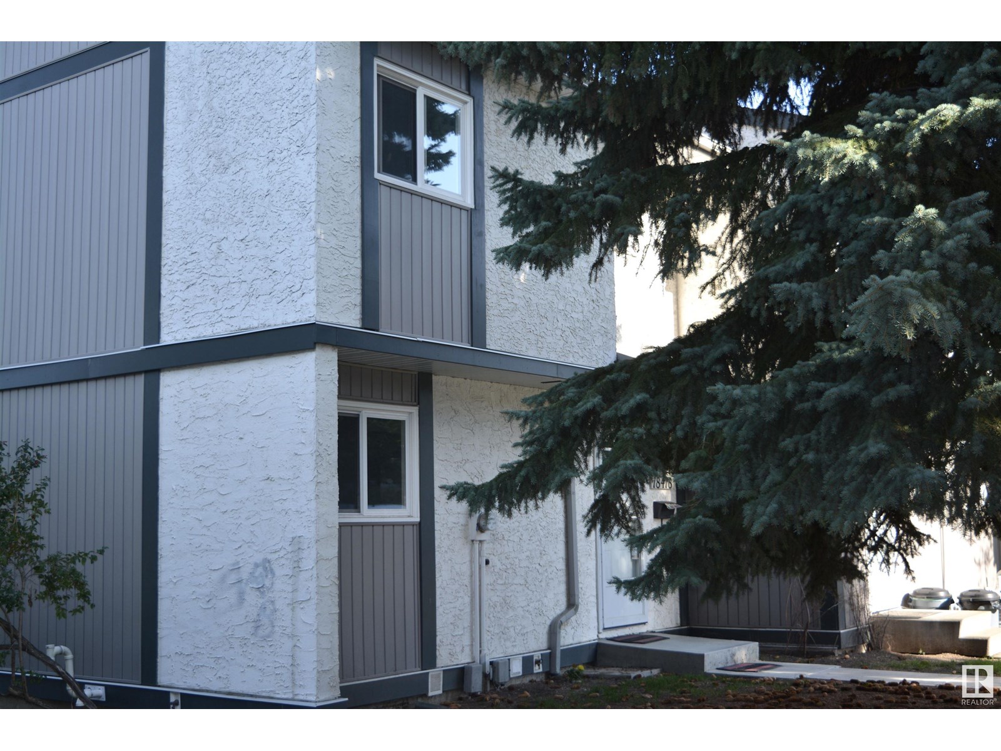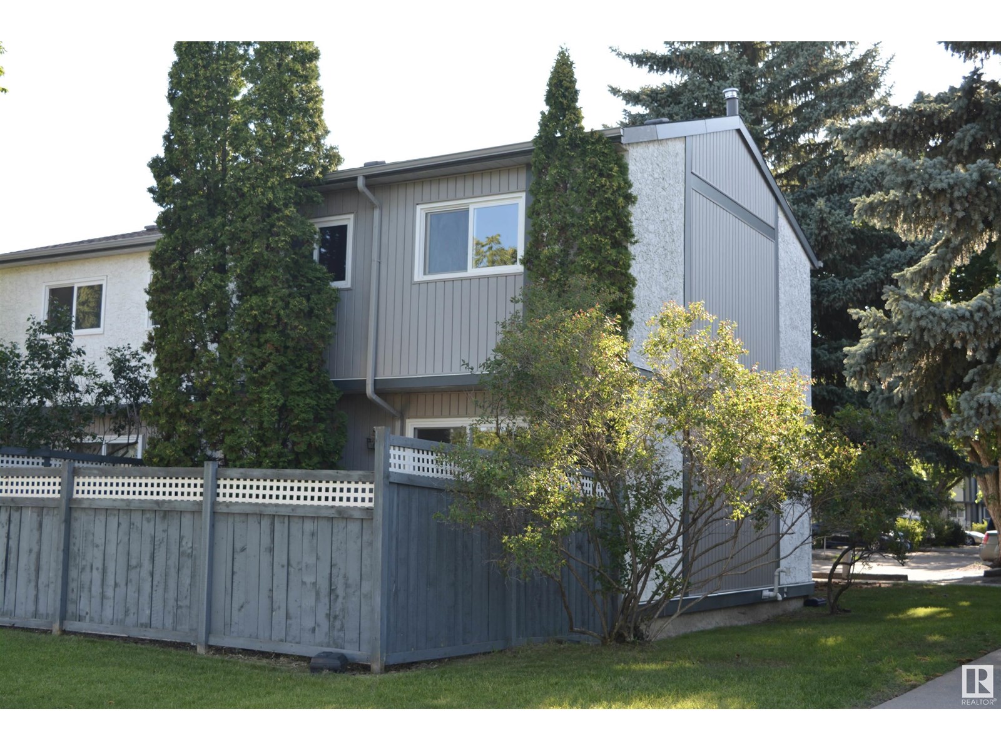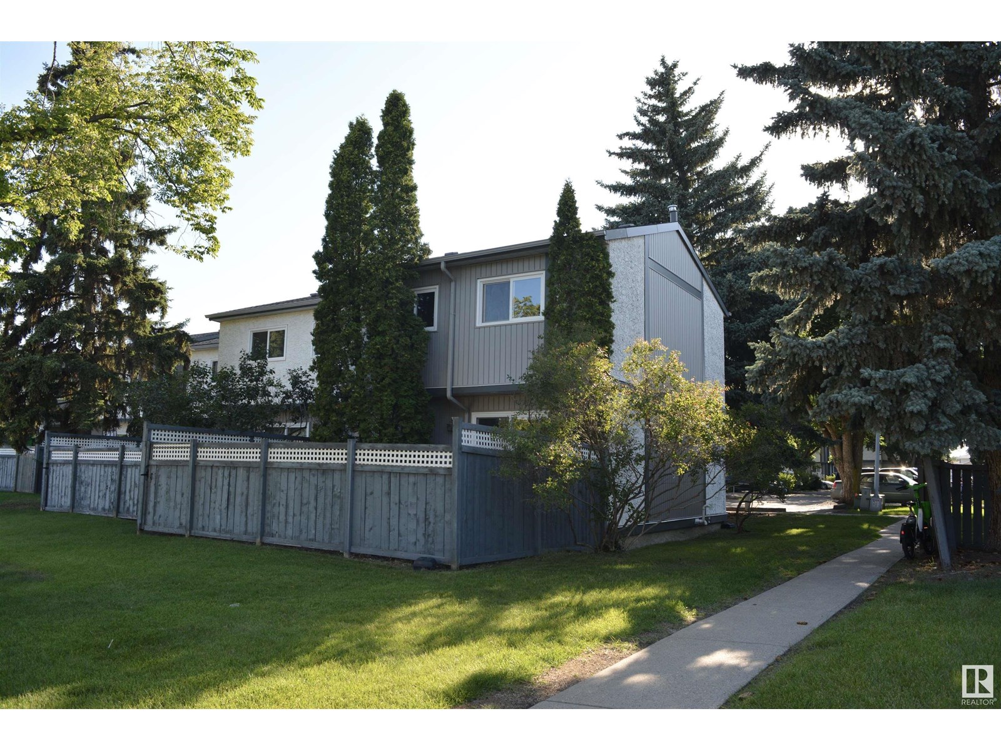18418 62b Av Nw Edmonton, Alberta T5T 2N7
$199,900Maintenance, Exterior Maintenance, Insurance, Landscaping, Property Management, Other, See Remarks
$363 Monthly
Maintenance, Exterior Maintenance, Insurance, Landscaping, Property Management, Other, See Remarks
$363 MonthlyThis end-unit condo in Kylewood Court is full of potential! A great opportunity for a handyman, first-time buyer, or investor, it offers 957 sq. ft. of living space with 3 bedrooms and 1 full bathroom. The main floor features a bright living room, dining space, and compact kitchen, while the upper level hosts three bedrooms. The unfinished basement is ready for your custom touch, and a newer furnace gives you a head start on updates. Outside, enjoy a partially fenced yard, perfect for summer evenings or a private garden. Assigned parking adds convenience, and the community offers amenities at every corner. Located in Ormsby Place, you’ll have quick access to the Whitemud, a short commute to West Edmonton Mall, plus nearby parks, schools, shopping, and public transit. With a bit of imagination, this home can be transformed into a wonderful starter, retirement property, or long-term investment. (id:62055)
Property Details
| MLS® Number | E4451126 |
| Property Type | Single Family |
| Neigbourhood | Ormsby Place |
| Amenities Near By | Playground, Public Transit, Schools, Shopping |
| Features | See Remarks, Park/reserve |
Building
| Bathroom Total | 1 |
| Bedrooms Total | 3 |
| Appliances | Dryer, Washer |
| Basement Development | Unfinished |
| Basement Type | Full (unfinished) |
| Constructed Date | 1978 |
| Construction Style Attachment | Attached |
| Heating Type | Forced Air |
| Stories Total | 2 |
| Size Interior | 957 Ft2 |
| Type | Row / Townhouse |
Parking
| Stall |
Land
| Acreage | No |
| Land Amenities | Playground, Public Transit, Schools, Shopping |
Rooms
| Level | Type | Length | Width | Dimensions |
|---|---|---|---|---|
| Main Level | Living Room | 3.46 m | 5.49 m | 3.46 m x 5.49 m |
| Main Level | Dining Room | 2.43 m | 2.26 m | 2.43 m x 2.26 m |
| Main Level | Kitchen | 2.26 m | 2.14 m | 2.26 m x 2.14 m |
| Upper Level | Primary Bedroom | 3.84 m | 2.89 m | 3.84 m x 2.89 m |
| Upper Level | Bedroom 2 | 2.83 m | 2.79 m | 2.83 m x 2.79 m |
| Upper Level | Bedroom 3 | 3.18 m | 3.25 m | 3.18 m x 3.25 m |
Contact Us
Contact us for more information


