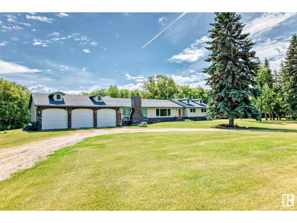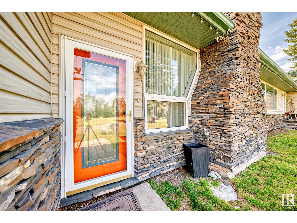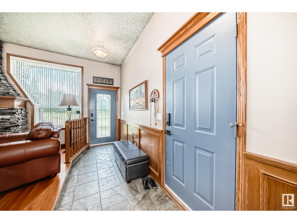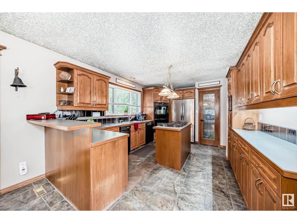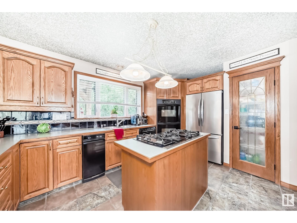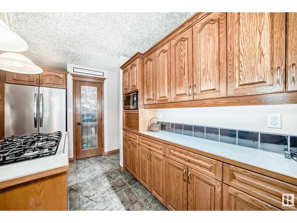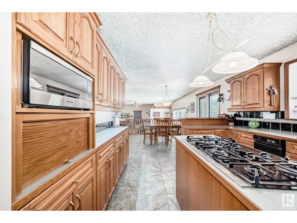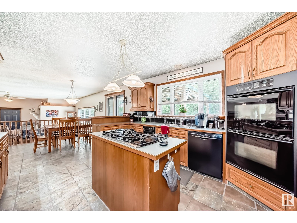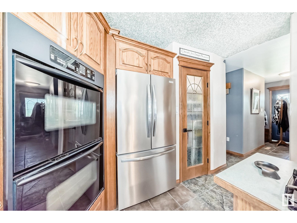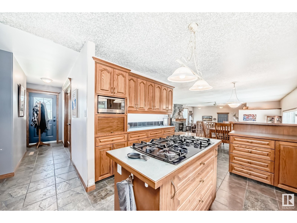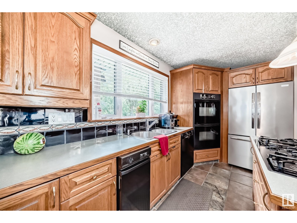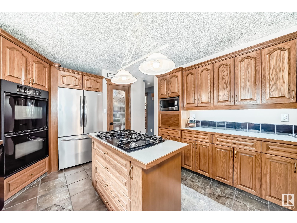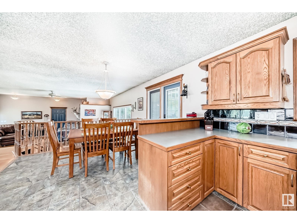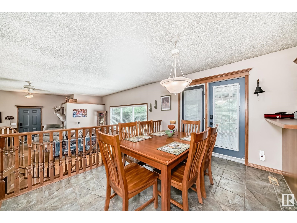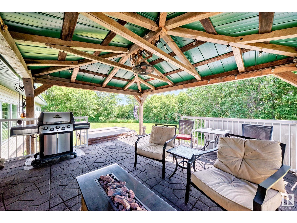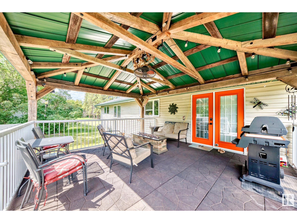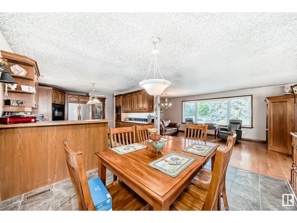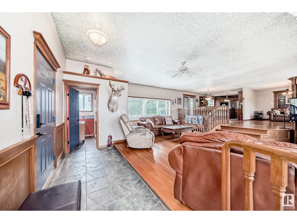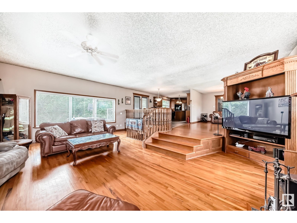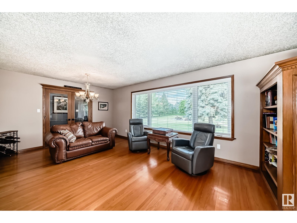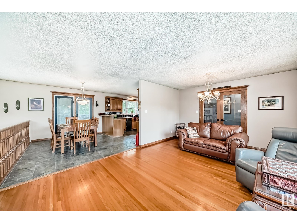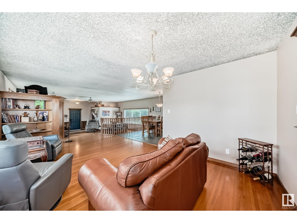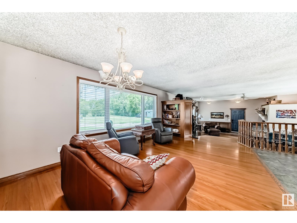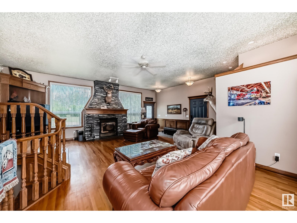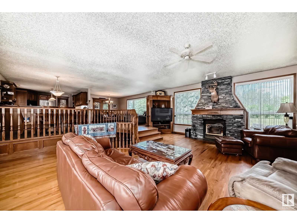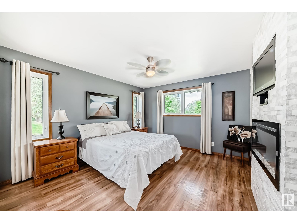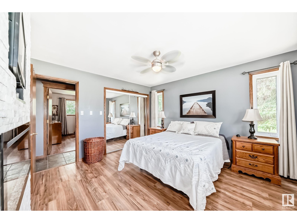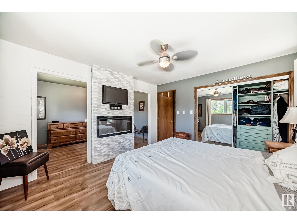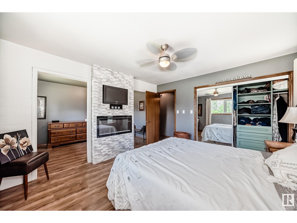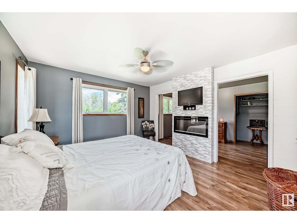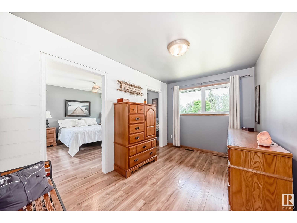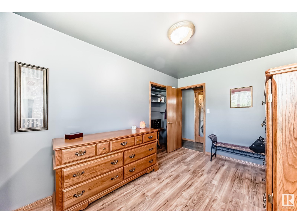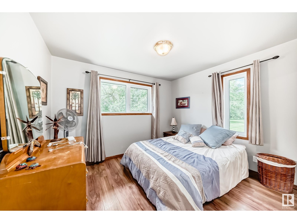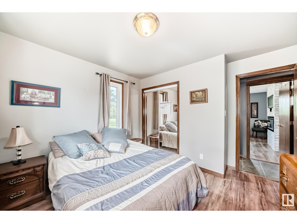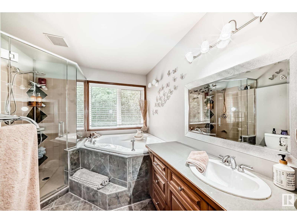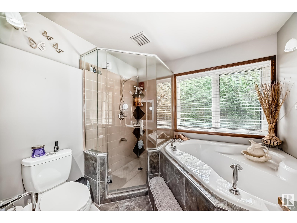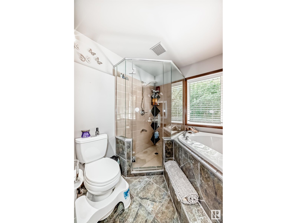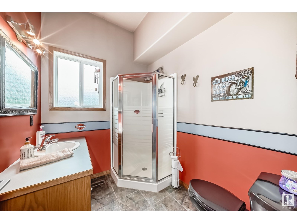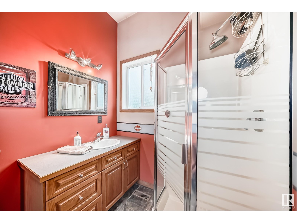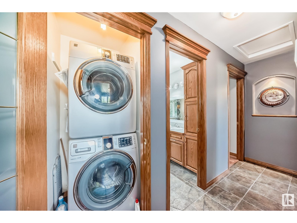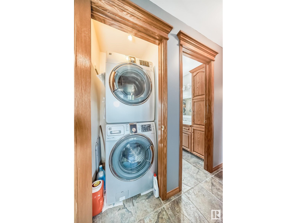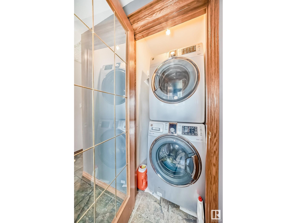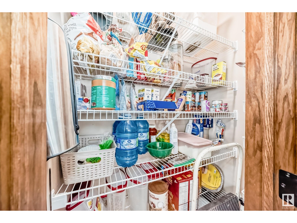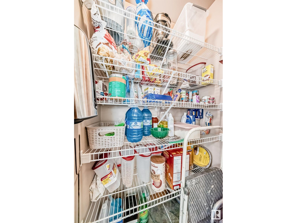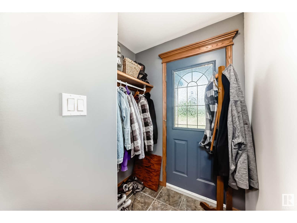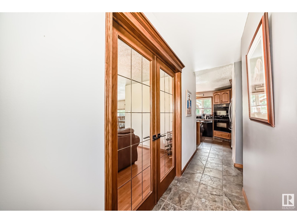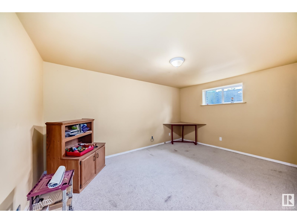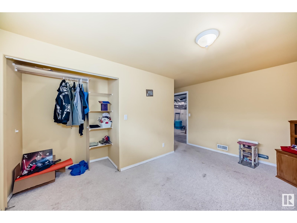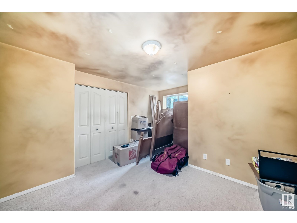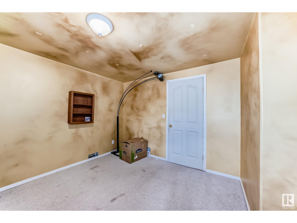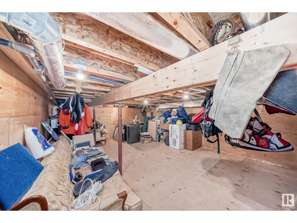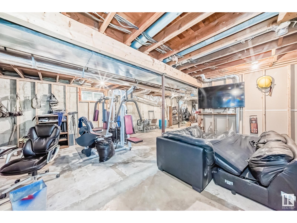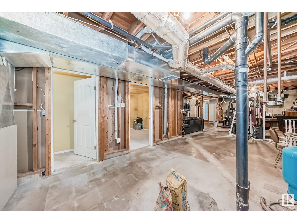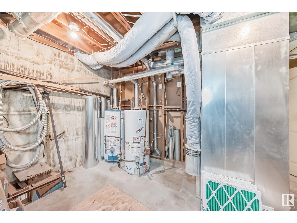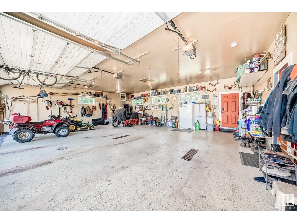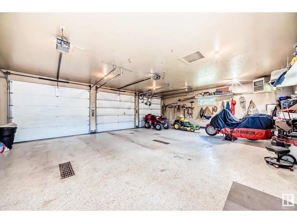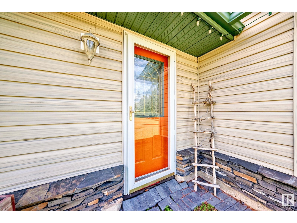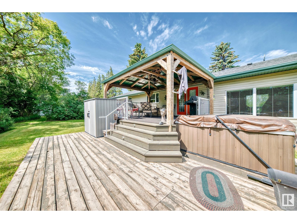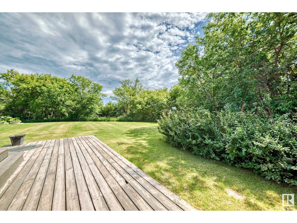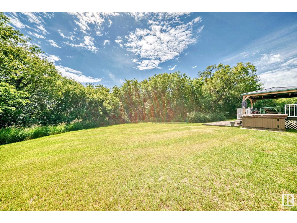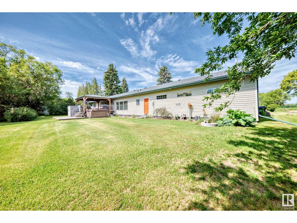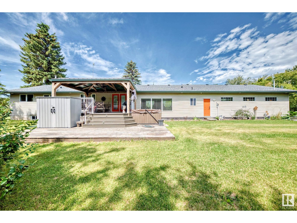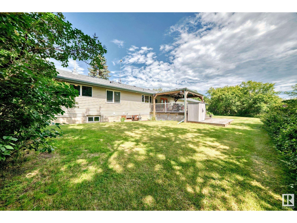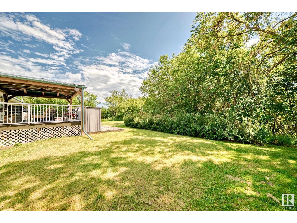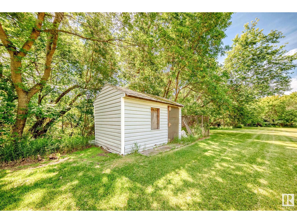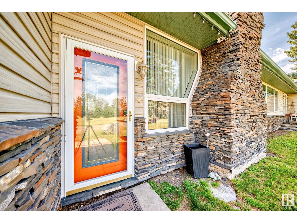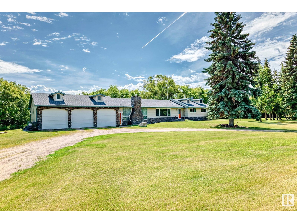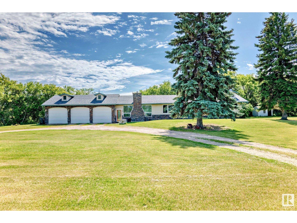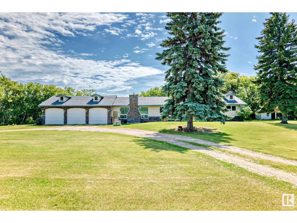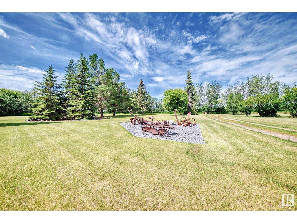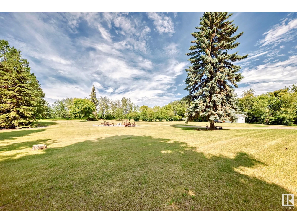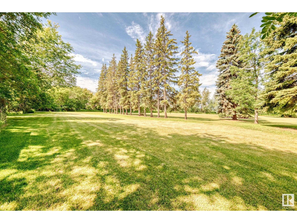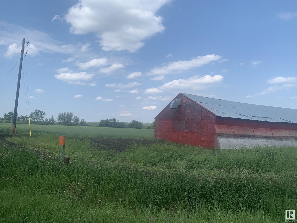2 Bedroom
2 Bathroom
1,850 ft2
Bungalow
Forced Air, Wood Stove
Acreage
$2,300,000
22.76 prime acres of developable land with ASP. The property includes River Vally location and ravine overlooking a beatiful valley. !800 square foot renovated bungalow with TRIPLE attached garage and finished basement. 2 shops. 18 x 34 with furnace and 220 and 42 feet x 150 feet with gas to building. This investment will only go up in value since new housing is only a near distance to MARQUIS subdivision. (id:62055)
Property Details
|
MLS® Number
|
E4443902 |
|
Property Type
|
Single Family |
|
Neigbourhood
|
Rural North East South Sturgeon |
|
Features
|
Private Setting, Ravine, Park/reserve, Exterior Walls- 2x6" |
|
Structure
|
Deck |
|
View Type
|
Ravine View, Valley View |
Building
|
Bathroom Total
|
2 |
|
Bedrooms Total
|
2 |
|
Appliances
|
Dishwasher, Garage Door Opener Remote(s), Garage Door Opener, Oven - Built-in, Refrigerator, Washer/dryer Stack-up, Stove, Window Coverings |
|
Architectural Style
|
Bungalow |
|
Basement Development
|
Finished |
|
Basement Type
|
Full (finished) |
|
Constructed Date
|
1963 |
|
Construction Status
|
Insulation Upgraded |
|
Construction Style Attachment
|
Detached |
|
Heating Type
|
Forced Air, Wood Stove |
|
Stories Total
|
1 |
|
Size Interior
|
1,850 Ft2 |
|
Type
|
House |
Parking
Land
|
Acreage
|
Yes |
|
Size Irregular
|
92124.4 |
|
Size Total
|
92124.4 M2 |
|
Size Total Text
|
92124.4 M2 |
Rooms
| Level |
Type |
Length |
Width |
Dimensions |
|
Main Level |
Living Room |
6.2 m |
7.3 m |
6.2 m x 7.3 m |
|
Main Level |
Dining Room |
3 m |
3.56 m |
3 m x 3.56 m |
|
Main Level |
Kitchen |
4.62 m |
3.45 m |
4.62 m x 3.45 m |
|
Main Level |
Family Room |
7.56 m |
3.76 m |
7.56 m x 3.76 m |
|
Main Level |
Primary Bedroom |
6.18 m |
3.93 m |
6.18 m x 3.93 m |
|
Main Level |
Bedroom 2 |
3.43 m |
3.45 m |
3.43 m x 3.45 m |


