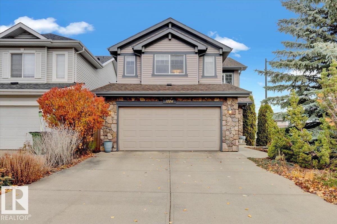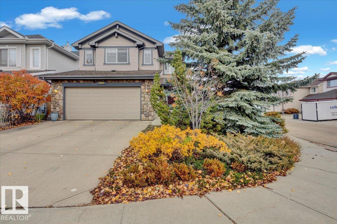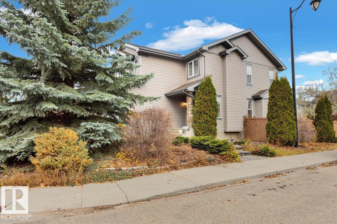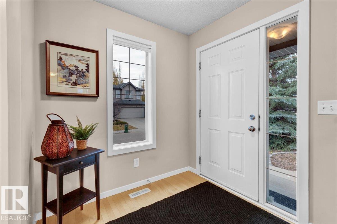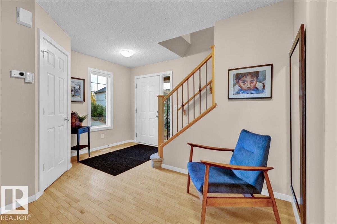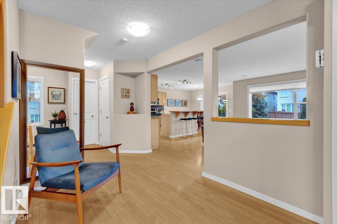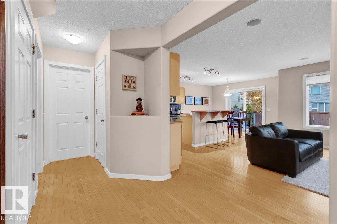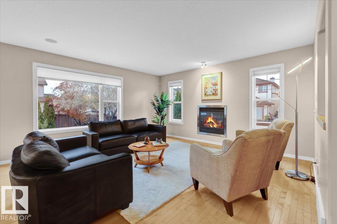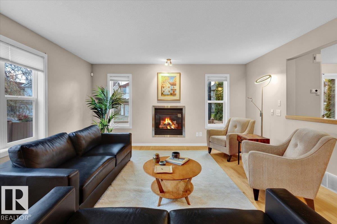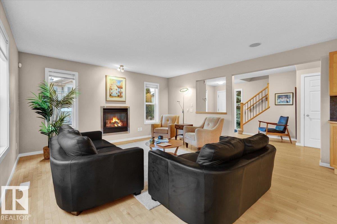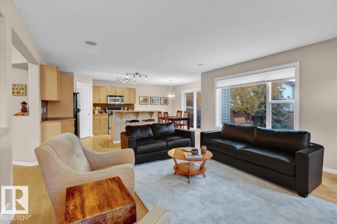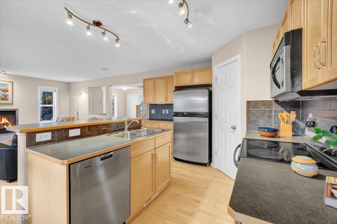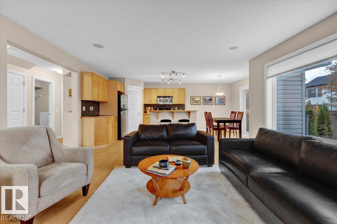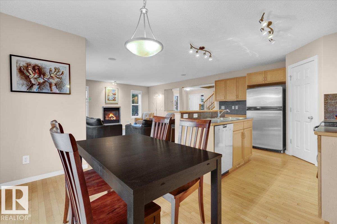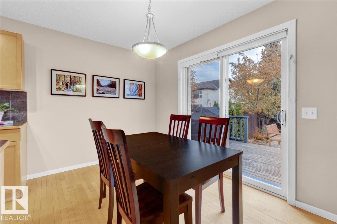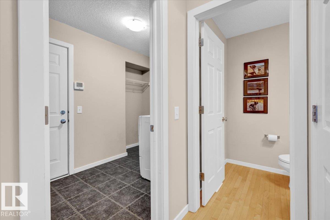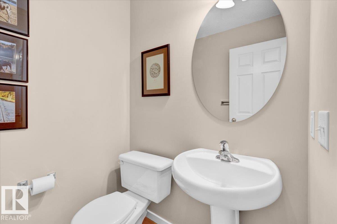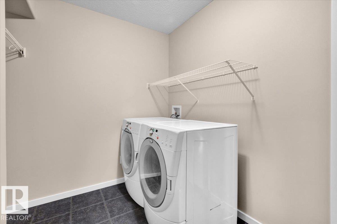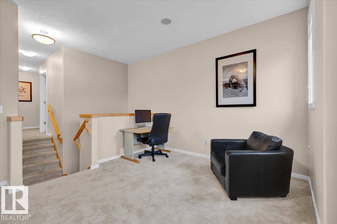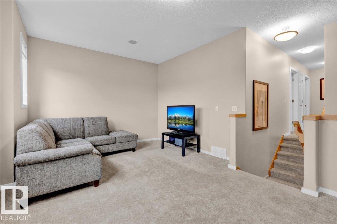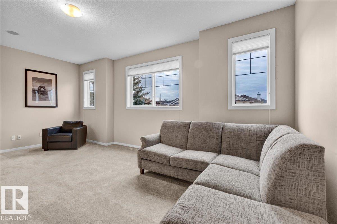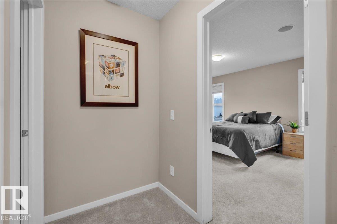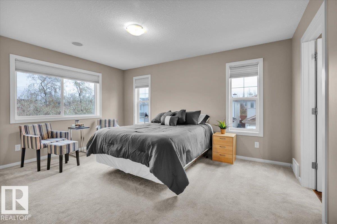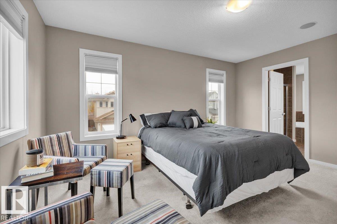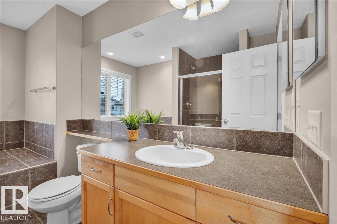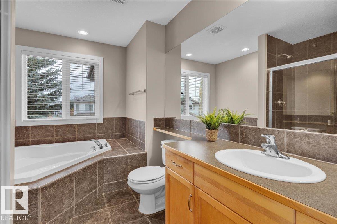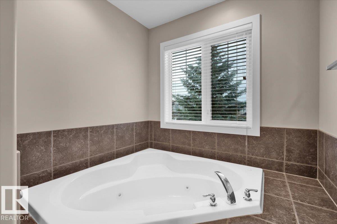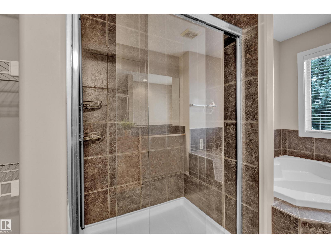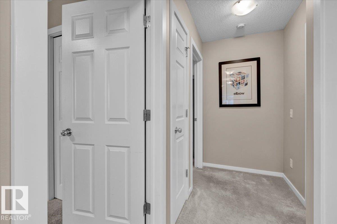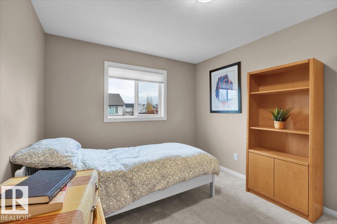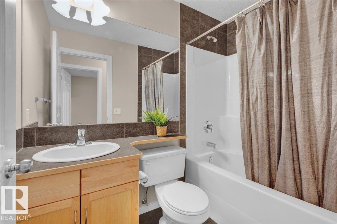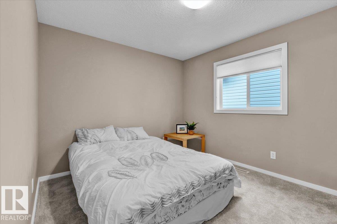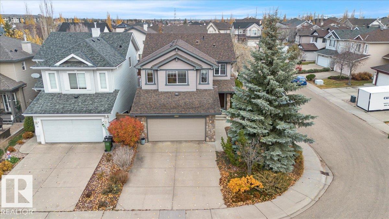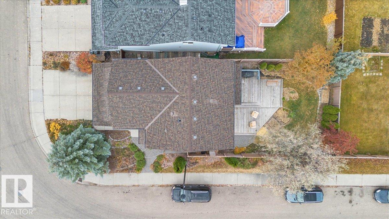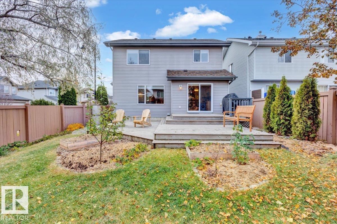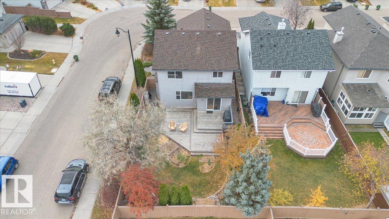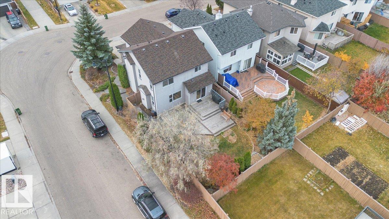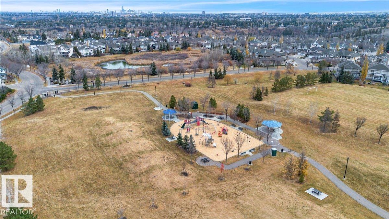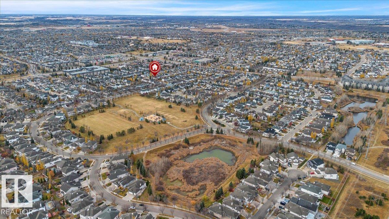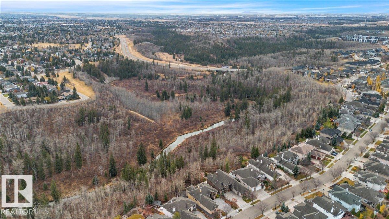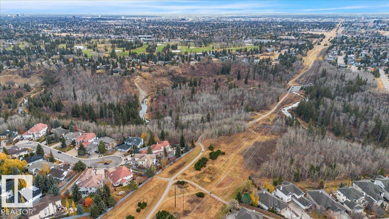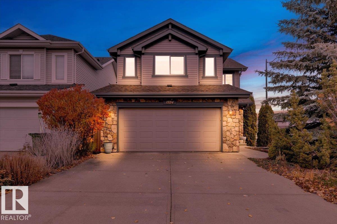3 Bedroom
3 Bathroom
1,906 ft2
Fireplace
Central Air Conditioning
Forced Air
$599,000
Immaculate, original owner 2 ST home in quiet Hodgson location with parks and ravine pathways. AVI Homes built, spacious great room plan with gas fireplace, maple hardwood on main floor and upgraded carpet on upper floor 2022. Kitchen island with bar counter, SS appliances, pantry and open dining area with garden doors to large private deck, BBQ gas connect. Main floor laundry and two piece bathroom. 3 bedrooms plus family room on upper floor, two full baths including primary bedroom ensuite with jetted tub and large shower, walk in closet. Attractive landscaped yard with paver walkway, garden beds. Basement ready for your future developments with 3 piece plumbing R/I. Many recent improvements including A/C, High Efficiency furnace and water heater, roof shingles in 2021. Builder upgrades include extra windows, Hunter Douglas blinds throughout, built-in ceiling speaker system, wider garage insulated + drywalled with gas line for a furnace. Why not start your holiday shopping with this beautiful home! (id:62055)
Property Details
|
MLS® Number
|
E4464367 |
|
Property Type
|
Single Family |
|
Neigbourhood
|
Hodgson |
|
Amenities Near By
|
Playground, Schools, Shopping |
|
Features
|
Treed, Exterior Walls- 2x6", No Smoking Home |
|
Parking Space Total
|
4 |
|
Structure
|
Deck |
Building
|
Bathroom Total
|
3 |
|
Bedrooms Total
|
3 |
|
Appliances
|
Alarm System, Dishwasher, Dryer, Garage Door Opener Remote(s), Garage Door Opener, Humidifier, Microwave, Refrigerator, Stove, Washer, Window Coverings |
|
Basement Development
|
Unfinished |
|
Basement Type
|
Full (unfinished) |
|
Constructed Date
|
2005 |
|
Construction Style Attachment
|
Detached |
|
Cooling Type
|
Central Air Conditioning |
|
Fire Protection
|
Smoke Detectors |
|
Fireplace Fuel
|
Gas |
|
Fireplace Present
|
Yes |
|
Fireplace Type
|
Insert |
|
Half Bath Total
|
1 |
|
Heating Type
|
Forced Air |
|
Stories Total
|
2 |
|
Size Interior
|
1,906 Ft2 |
|
Type
|
House |
Parking
Land
|
Acreage
|
No |
|
Fence Type
|
Fence |
|
Land Amenities
|
Playground, Schools, Shopping |
|
Size Irregular
|
409.04 |
|
Size Total
|
409.04 M2 |
|
Size Total Text
|
409.04 M2 |
Rooms
| Level |
Type |
Length |
Width |
Dimensions |
|
Main Level |
Living Room |
4.6 m |
4.6 m |
4.6 m x 4.6 m |
|
Main Level |
Dining Room |
3.6 m |
2.6 m |
3.6 m x 2.6 m |
|
Main Level |
Kitchen |
3.6 m |
3.8 m |
3.6 m x 3.8 m |
|
Main Level |
Laundry Room |
3.1 m |
2.2 m |
3.1 m x 2.2 m |
|
Upper Level |
Family Room |
6.1 m |
3.9 m |
6.1 m x 3.9 m |
|
Upper Level |
Primary Bedroom |
3.65 m |
4.55 m |
3.65 m x 4.55 m |
|
Upper Level |
Bedroom 2 |
3 m |
3.8 m |
3 m x 3.8 m |
|
Upper Level |
Bedroom 3 |
3.05 m |
3.65 m |
3.05 m x 3.65 m |


