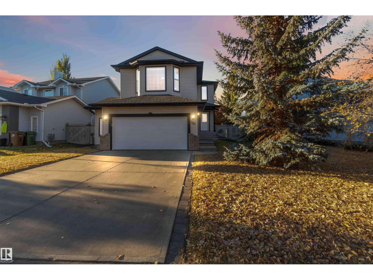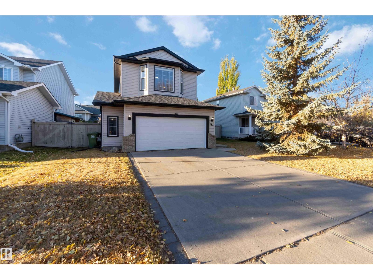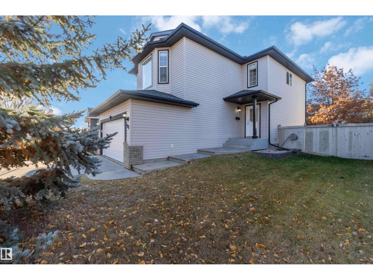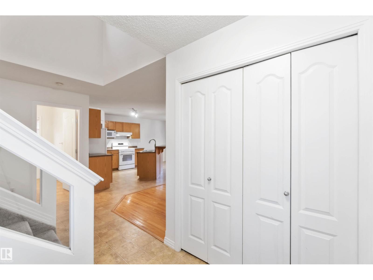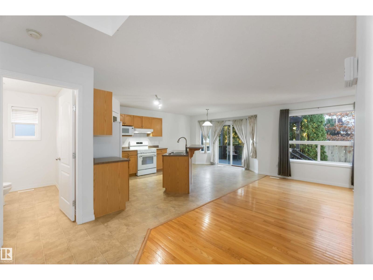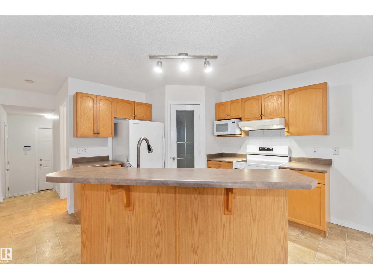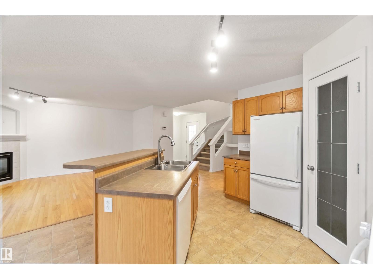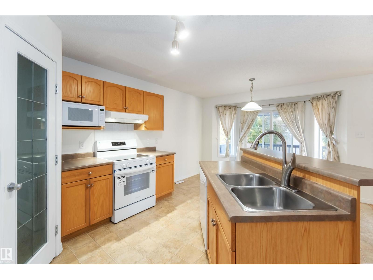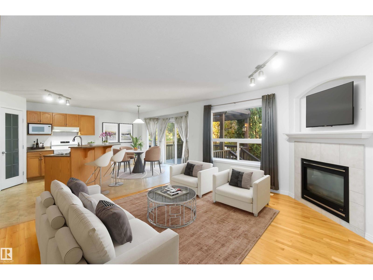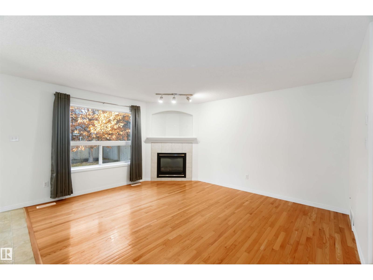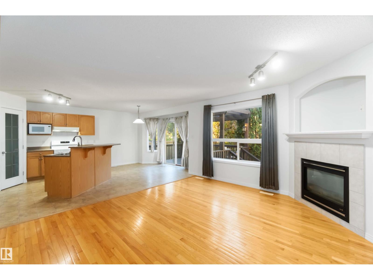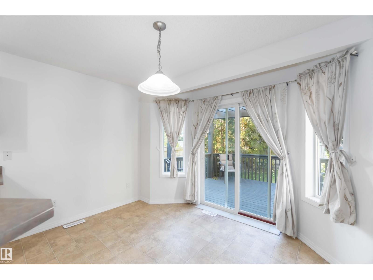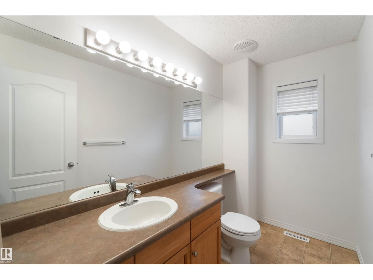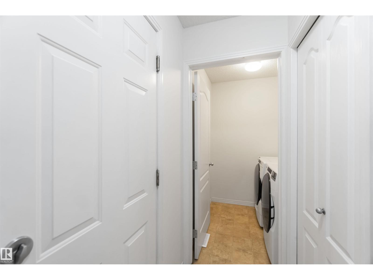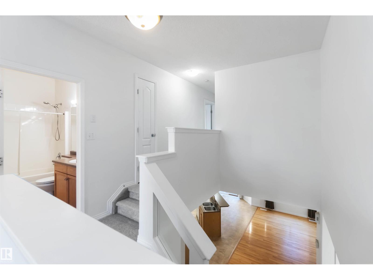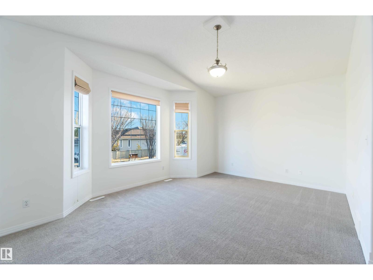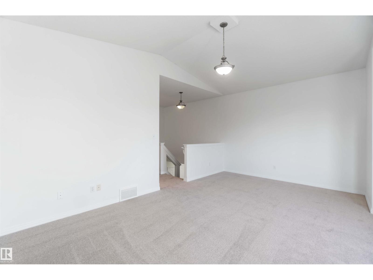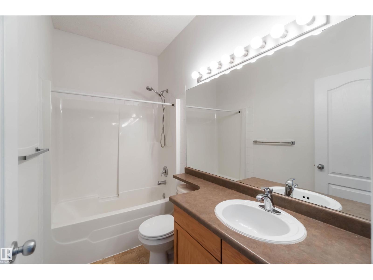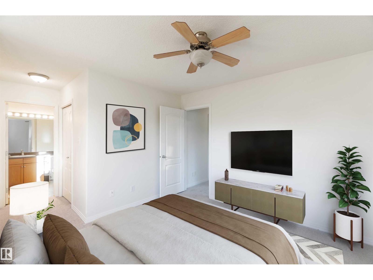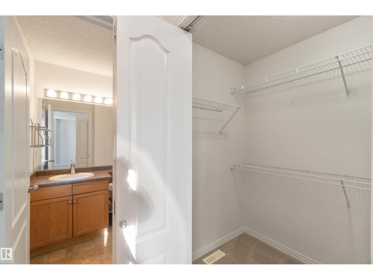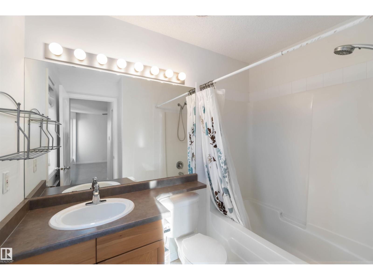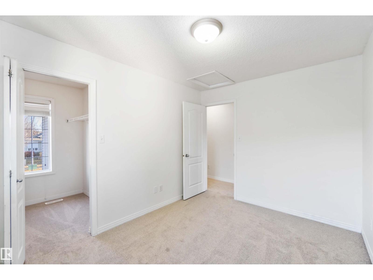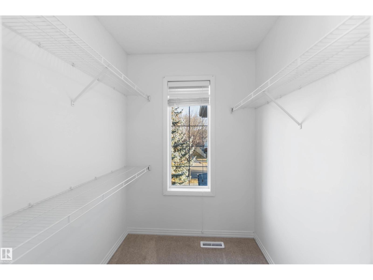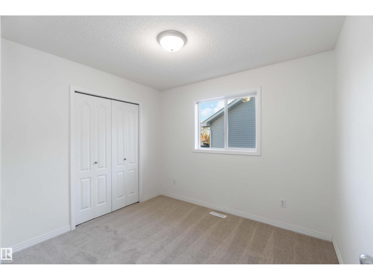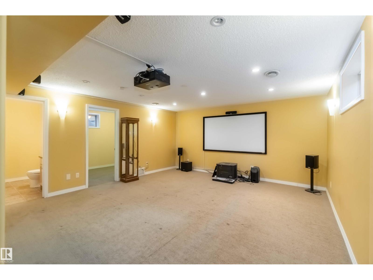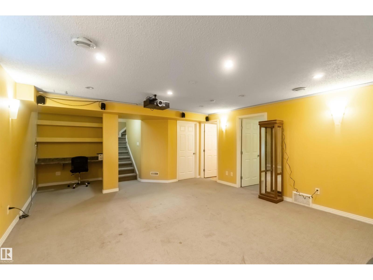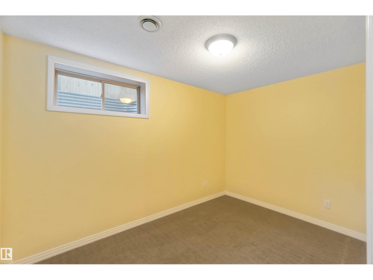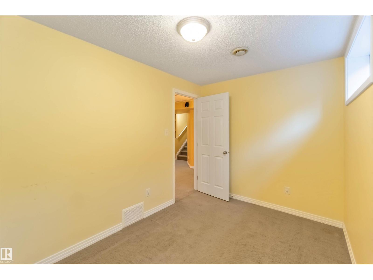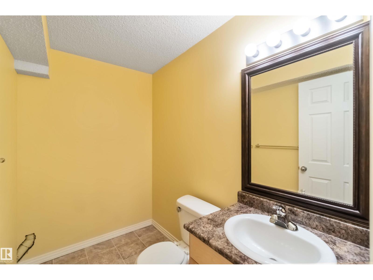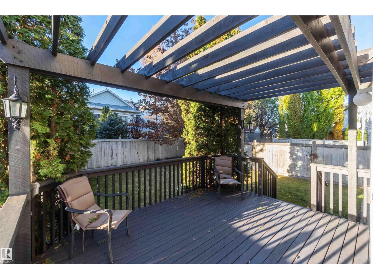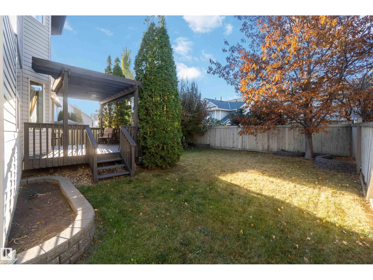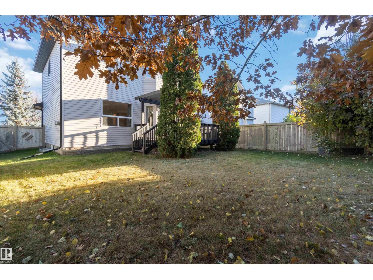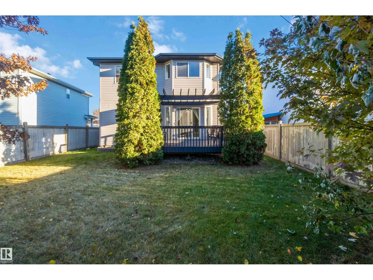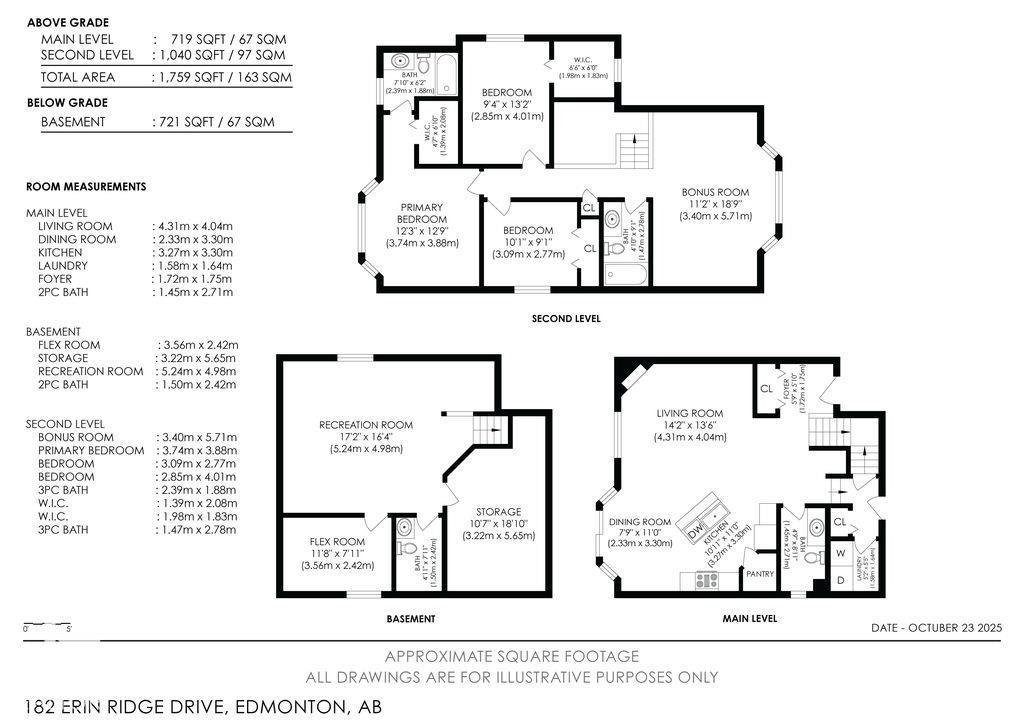4 Bedroom
4 Bathroom
1,755 ft2
Fireplace
Central Air Conditioning
Forced Air
$559,900
Nestled in the heart of Erin Ridge, this stunning 2-storey home blends charm, space, and fresh upgrades With 4 total bedrooms (3 up/1 down), 4 bathrooms, and a fully finished basement offering over 2400 sq feet of total living space. It's designed for comfort and versatility. The main floor boasts an open-concept layout with hardwood floors, a cozy gas fireplace, spacious kitchen with island and walk-in pantry, plus main floor laundry and powder room. Upstairs, discover a massive bonus room and three generous bedrooms—including one with a walk-in closet. Luxurious primary suite with ensuite and walk in closet. The basement offers a third living space, den, and 2-piece bath with room to expand. Outside, enjoy a fenced, professionally landscaped yard with garden beds and a gorgeous deck. Bonus: new shingles, hot water tank, fresh paint, and plush carpet throughout the upper levels—all completed in September 2025. The oversized 24x21 garage seals the deal. This home is move-in ready and waiting to impress! (id:62055)
Property Details
|
MLS® Number
|
E4463475 |
|
Property Type
|
Single Family |
|
Neigbourhood
|
Erin Ridge |
|
Structure
|
Deck |
Building
|
Bathroom Total
|
4 |
|
Bedrooms Total
|
4 |
|
Appliances
|
Dishwasher, Dryer, Hood Fan, Microwave, Refrigerator, Storage Shed, Stove, Washer |
|
Basement Development
|
Finished |
|
Basement Type
|
Full (finished) |
|
Constructed Date
|
2003 |
|
Construction Style Attachment
|
Detached |
|
Cooling Type
|
Central Air Conditioning |
|
Fireplace Fuel
|
Gas |
|
Fireplace Present
|
Yes |
|
Fireplace Type
|
Insert |
|
Half Bath Total
|
2 |
|
Heating Type
|
Forced Air |
|
Stories Total
|
2 |
|
Size Interior
|
1,755 Ft2 |
|
Type
|
House |
Parking
Land
|
Acreage
|
No |
|
Fence Type
|
Fence |
Rooms
| Level |
Type |
Length |
Width |
Dimensions |
|
Basement |
Bedroom 4 |
3.56 m |
2.42 m |
3.56 m x 2.42 m |
|
Main Level |
Living Room |
4.31 m |
4.04 m |
4.31 m x 4.04 m |
|
Main Level |
Dining Room |
2.33 m |
3.3 m |
2.33 m x 3.3 m |
|
Main Level |
Kitchen |
3.27 m |
3.3 m |
3.27 m x 3.3 m |
|
Upper Level |
Primary Bedroom |
3.74 m |
3.88 m |
3.74 m x 3.88 m |
|
Upper Level |
Bedroom 2 |
3.09 m |
2.77 m |
3.09 m x 2.77 m |
|
Upper Level |
Bedroom 3 |
2.88 m |
4.01 m |
2.88 m x 4.01 m |
|
Upper Level |
Bonus Room |
3.4 m |
5.71 m |
3.4 m x 5.71 m |


