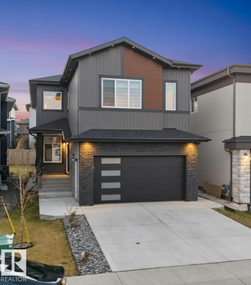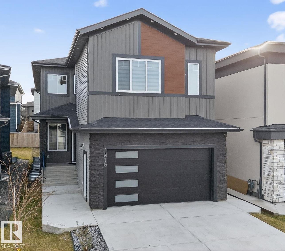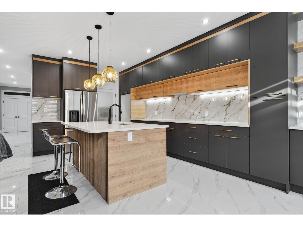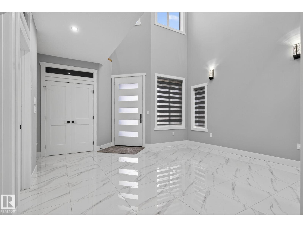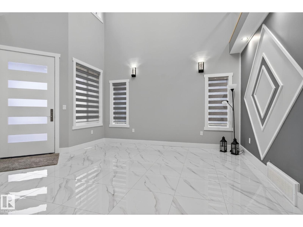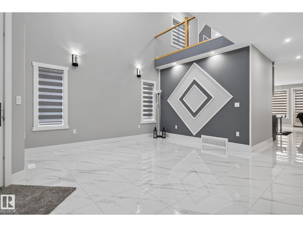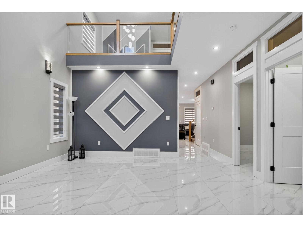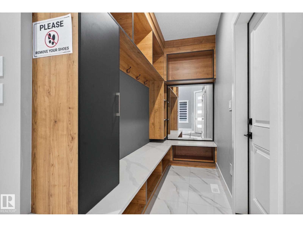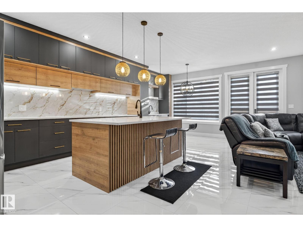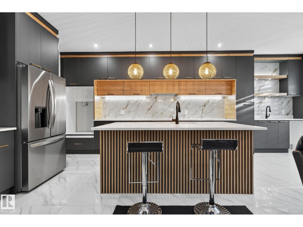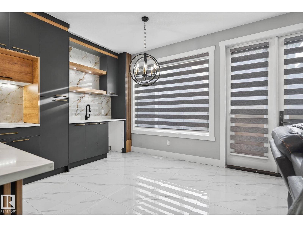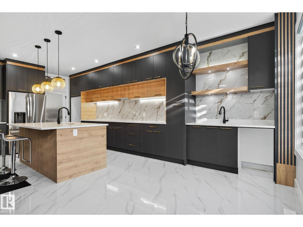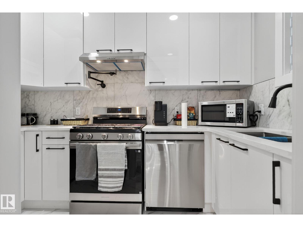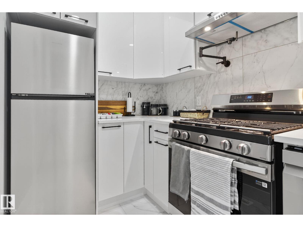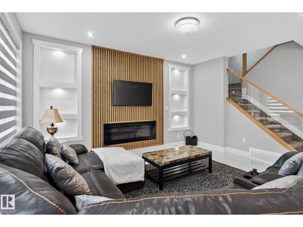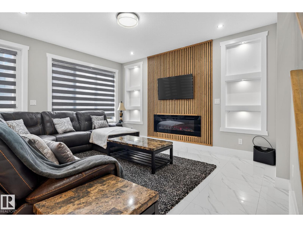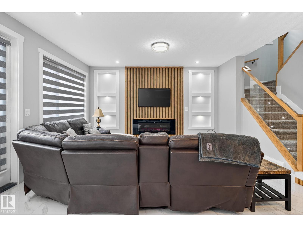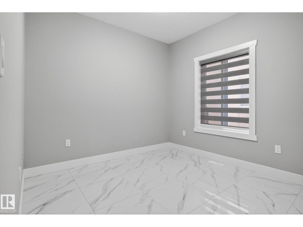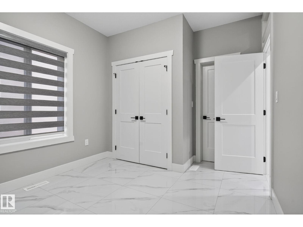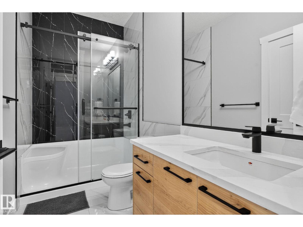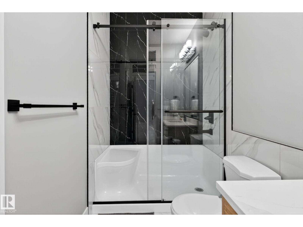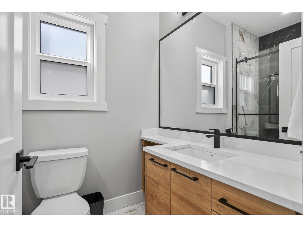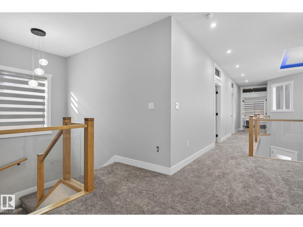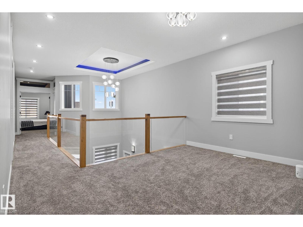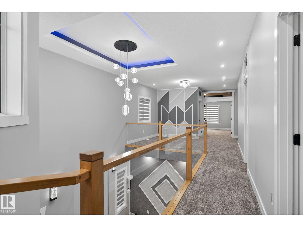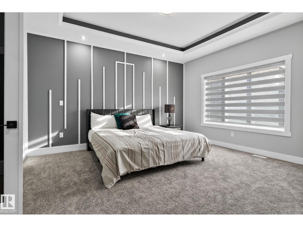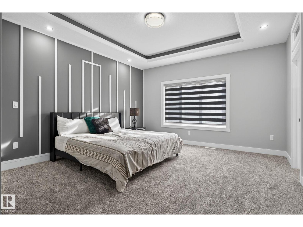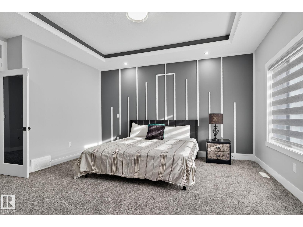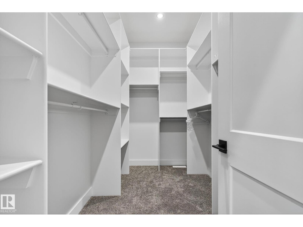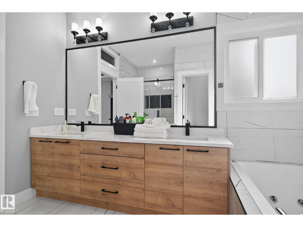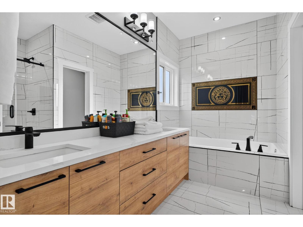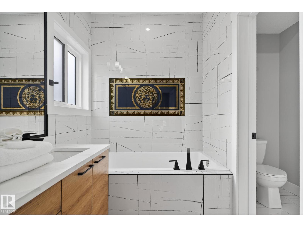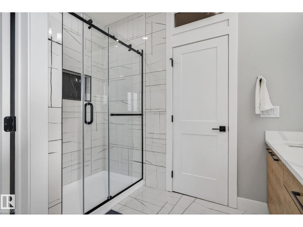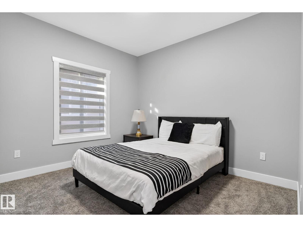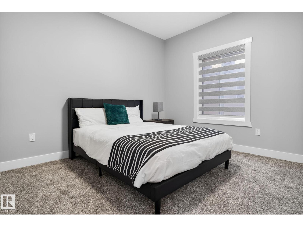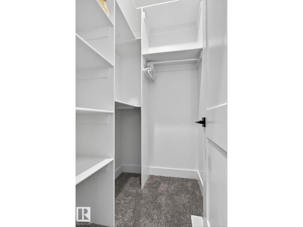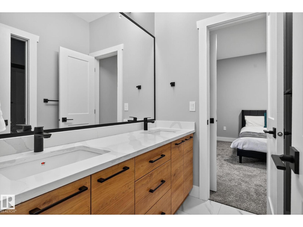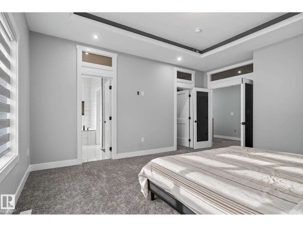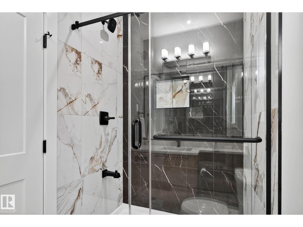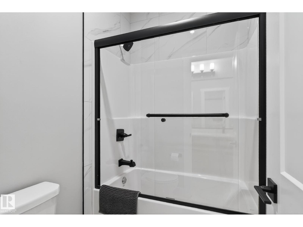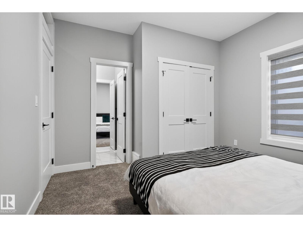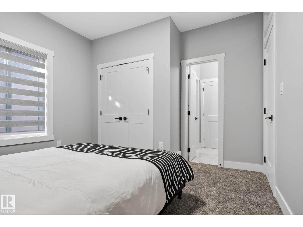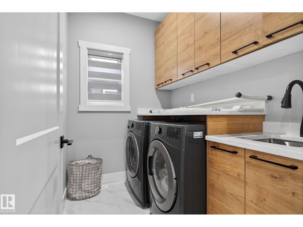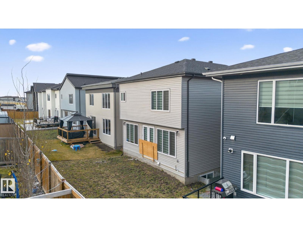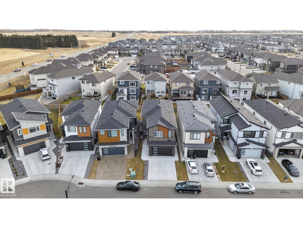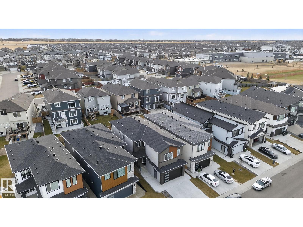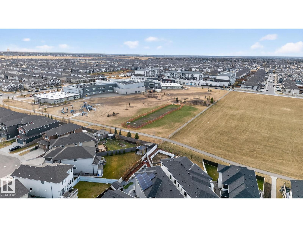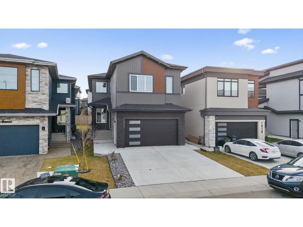5 Bedroom
4 Bathroom
2,801 ft2
Fireplace
Forced Air
$839,000
A RARE GEM IN LAUREL! This move-in ready home stands out from typical new builds with included stainless steel appliances, front landscaping, and window blinds. Step into luxury with an open-to-above, elegant finishes, and TWO SPACIOUS LIVING AREAS, perfect for entertaining or family gatherings. The stunning kitchen features quartz countertops, a large island, under-cabinet lighting, a wet bar, and a SEPARATE SPICE KITCHEN for added convenience. Main floor BEDROOM and FULL BATH offer ideal space for guests or multi-generational living. Upstairs boasts FOUR BEDROOMS, including a serene master retreat with spa-inspired ensuite, a second master with its own ensuite, and two bedrooms sharing a Jack & Jill bath. Thoughtful extras include a large MUDROOM with garage access and an unfinished basement with a second furnace, ready for your personal touch. Minutes from schools, parks, Meadows Rec Centre, shopping, and major routes! (id:62055)
Open House
This property has open houses!
Starts at:
12:00 pm
Ends at:
2:00 pm
Property Details
|
MLS® Number
|
E4465047 |
|
Property Type
|
Single Family |
|
Neigbourhood
|
Laurel |
|
Amenities Near By
|
Airport, Playground, Public Transit, Schools, Shopping |
|
Features
|
Flat Site, Closet Organizers, No Animal Home, No Smoking Home |
Building
|
Bathroom Total
|
4 |
|
Bedrooms Total
|
5 |
|
Amenities
|
Ceiling - 9ft |
|
Appliances
|
Dishwasher, Dryer, Garage Door Opener, Hood Fan, Gas Stove(s), Washer, Refrigerator |
|
Basement Development
|
Unfinished |
|
Basement Type
|
Full (unfinished) |
|
Constructed Date
|
2023 |
|
Construction Style Attachment
|
Detached |
|
Fireplace Fuel
|
Electric |
|
Fireplace Present
|
Yes |
|
Fireplace Type
|
Insert |
|
Heating Type
|
Forced Air |
|
Stories Total
|
2 |
|
Size Interior
|
2,801 Ft2 |
|
Type
|
House |
Parking
Land
|
Acreage
|
No |
|
Land Amenities
|
Airport, Playground, Public Transit, Schools, Shopping |
|
Size Irregular
|
368.41 |
|
Size Total
|
368.41 M2 |
|
Size Total Text
|
368.41 M2 |
Rooms
| Level |
Type |
Length |
Width |
Dimensions |
|
Main Level |
Living Room |
4.66 m |
5.44 m |
4.66 m x 5.44 m |
|
Main Level |
Dining Room |
3.35 m |
2.31 m |
3.35 m x 2.31 m |
|
Main Level |
Kitchen |
3.35 m |
4.65 m |
3.35 m x 4.65 m |
|
Main Level |
Family Room |
4.24 m |
4.72 m |
4.24 m x 4.72 m |
|
Main Level |
Bedroom 5 |
3 m |
3.59 m |
3 m x 3.59 m |
|
Main Level |
Second Kitchen |
3.23 m |
1.78 m |
3.23 m x 1.78 m |
|
Upper Level |
Primary Bedroom |
4.3 m |
5.04 m |
4.3 m x 5.04 m |
|
Upper Level |
Bedroom 2 |
3.45 m |
3.64 m |
3.45 m x 3.64 m |
|
Upper Level |
Bedroom 3 |
4.05 m |
4.72 m |
4.05 m x 4.72 m |
|
Upper Level |
Bedroom 4 |
3.45 m |
3.59 m |
3.45 m x 3.59 m |
|
Upper Level |
Laundry Room |
2.27 m |
1.69 m |
2.27 m x 1.69 m |
|
Upper Level |
Loft |
4.18 m |
3.11 m |
4.18 m x 3.11 m |


