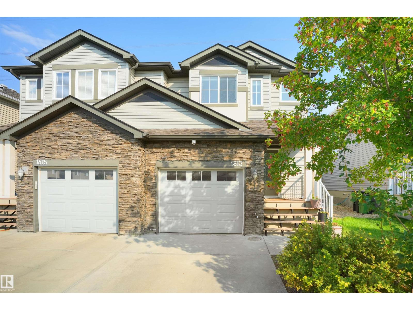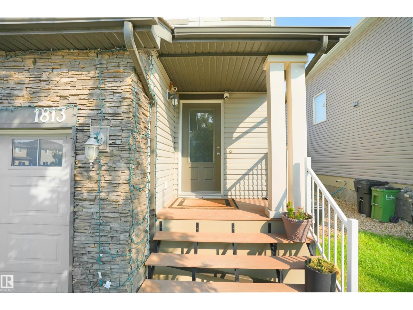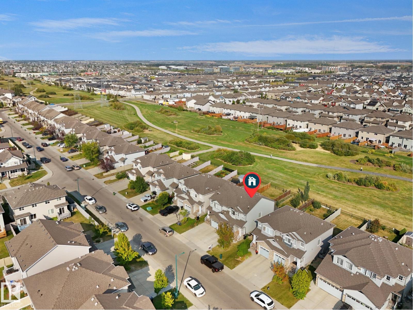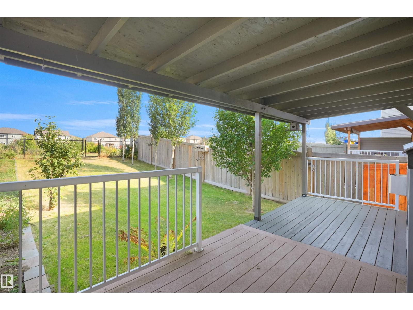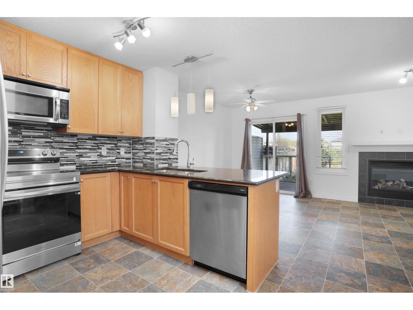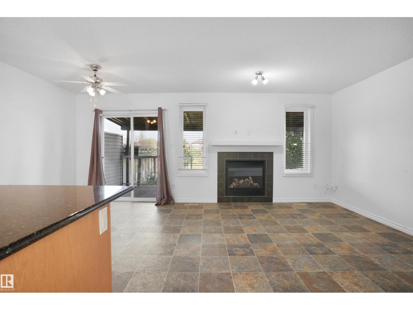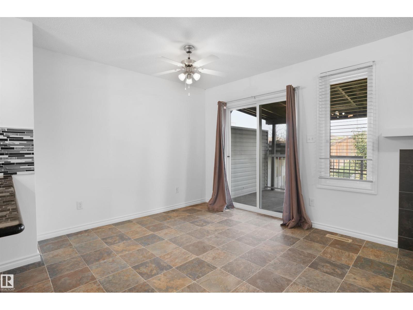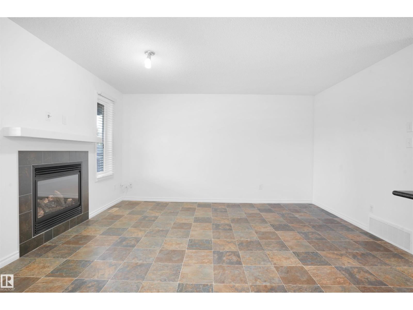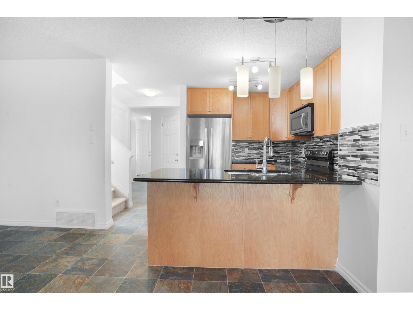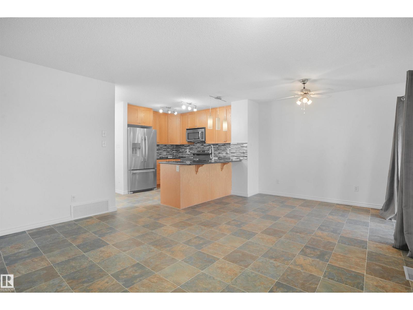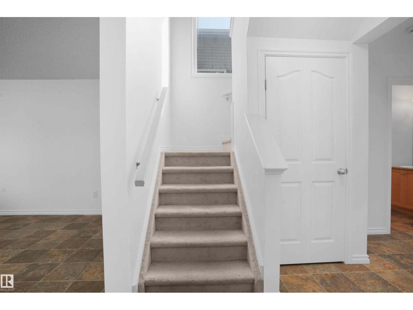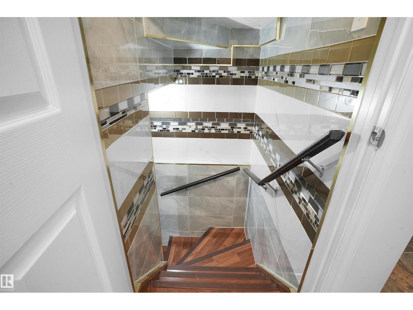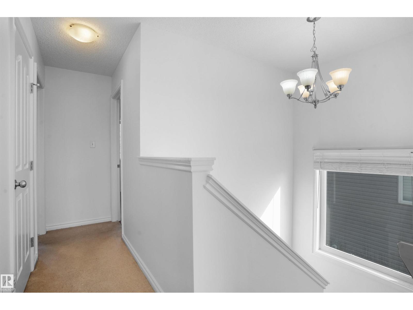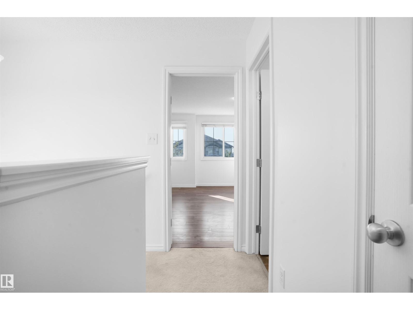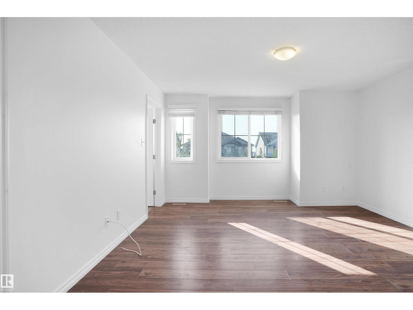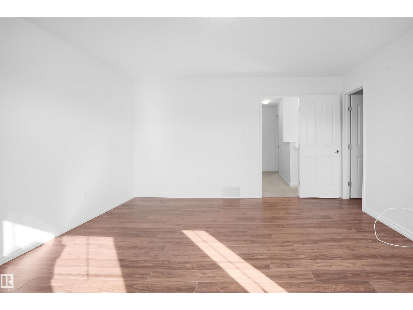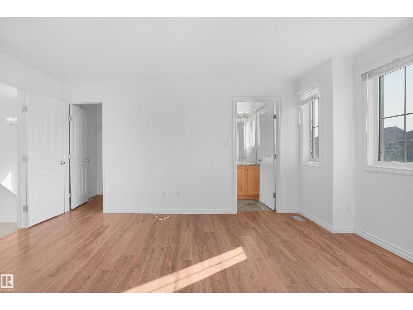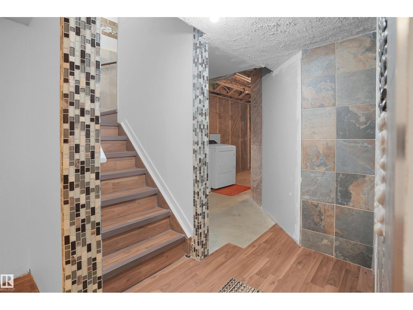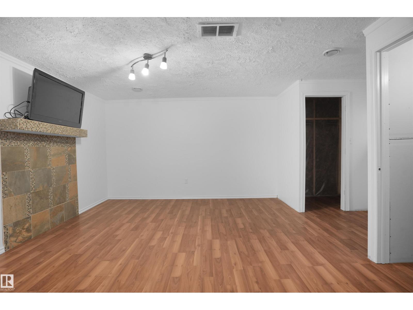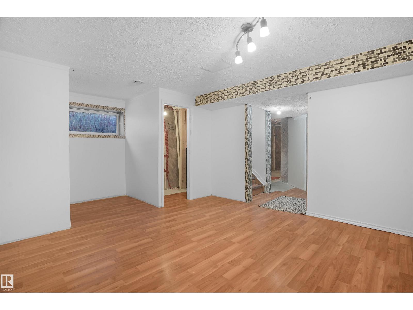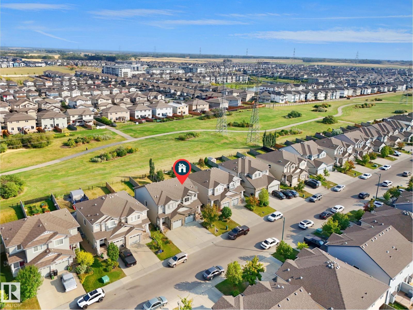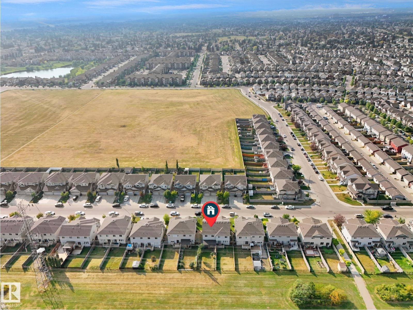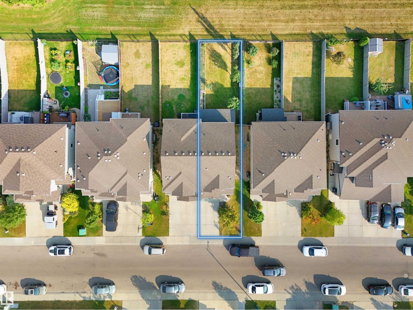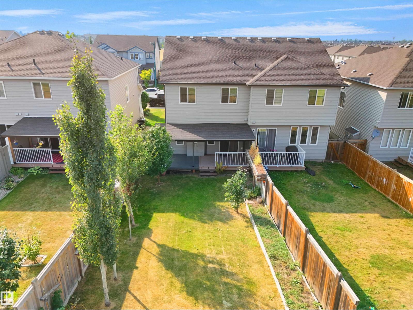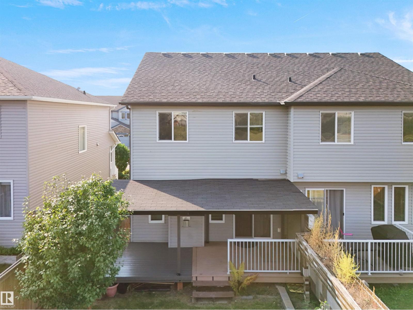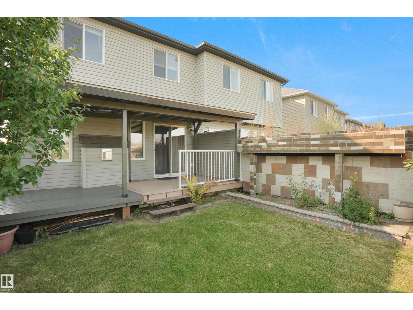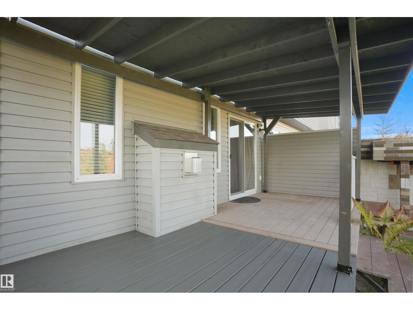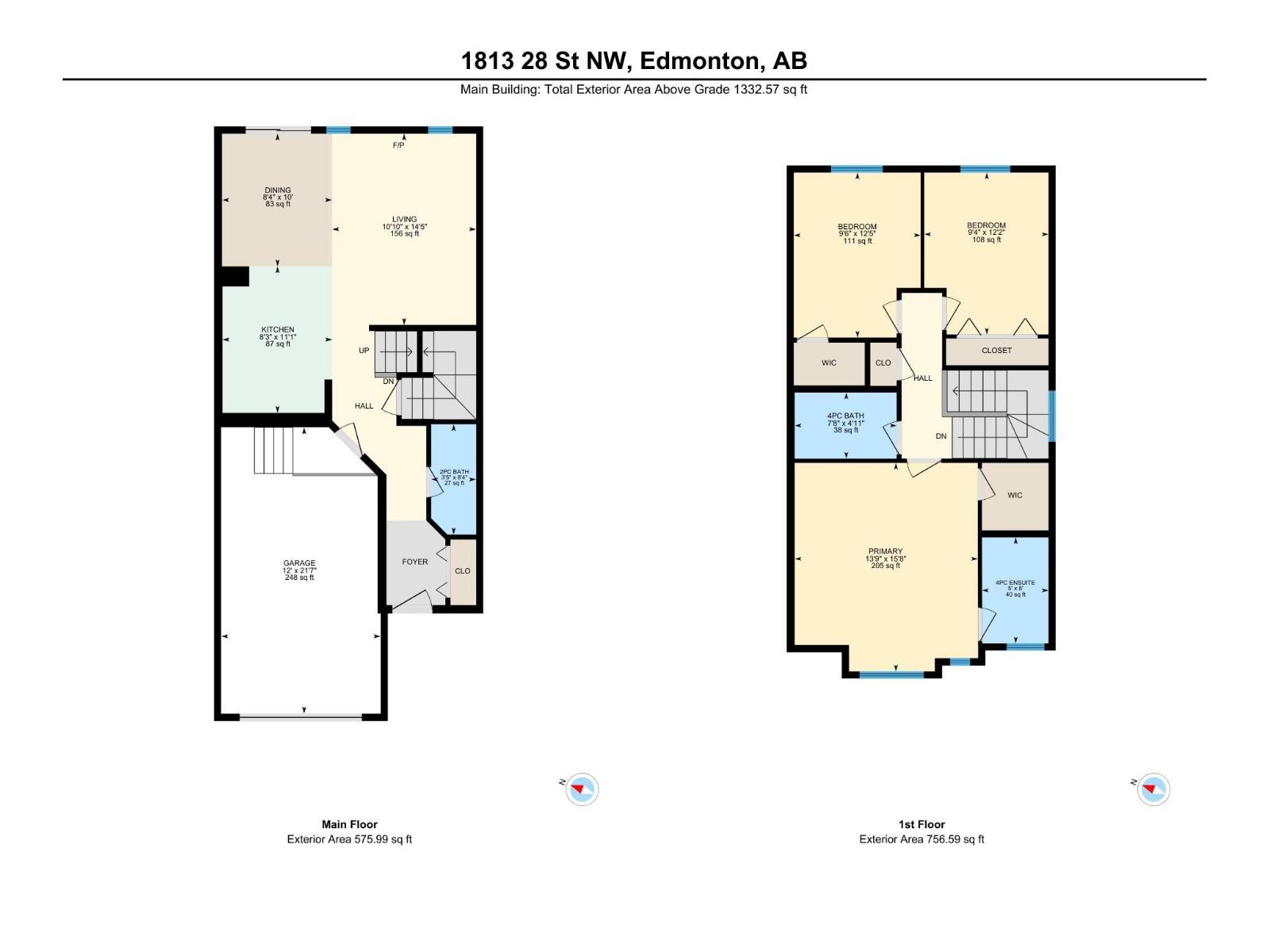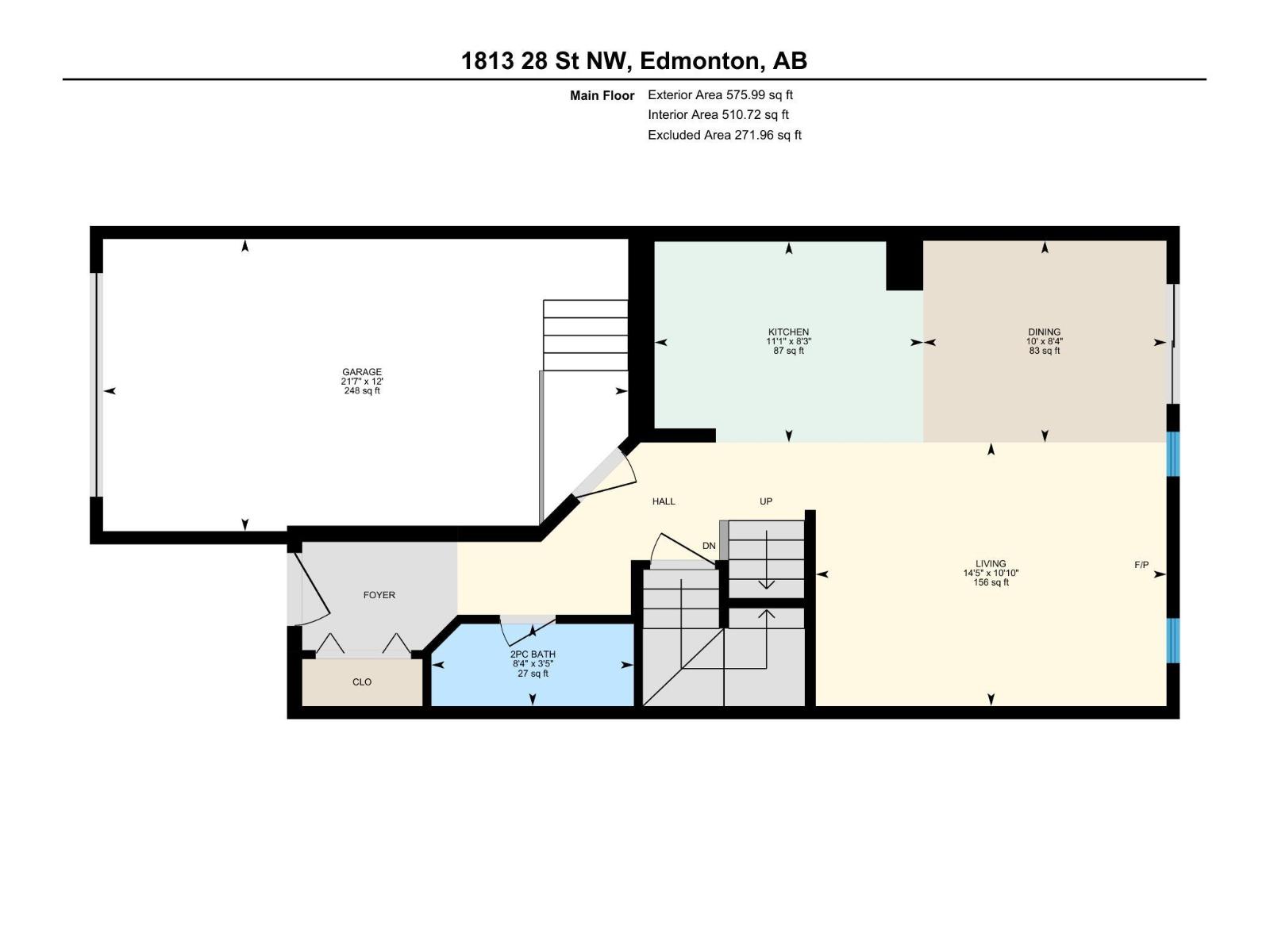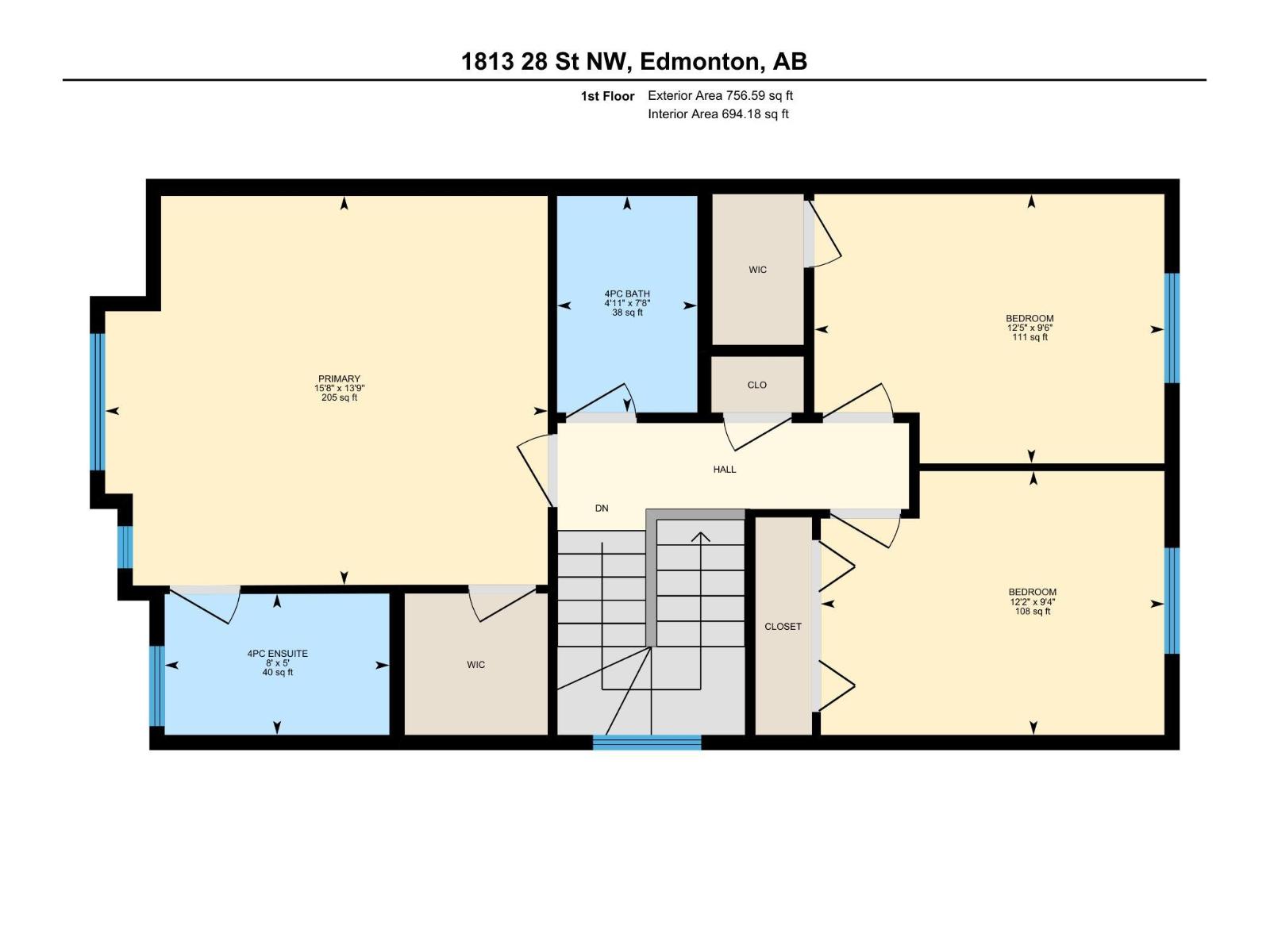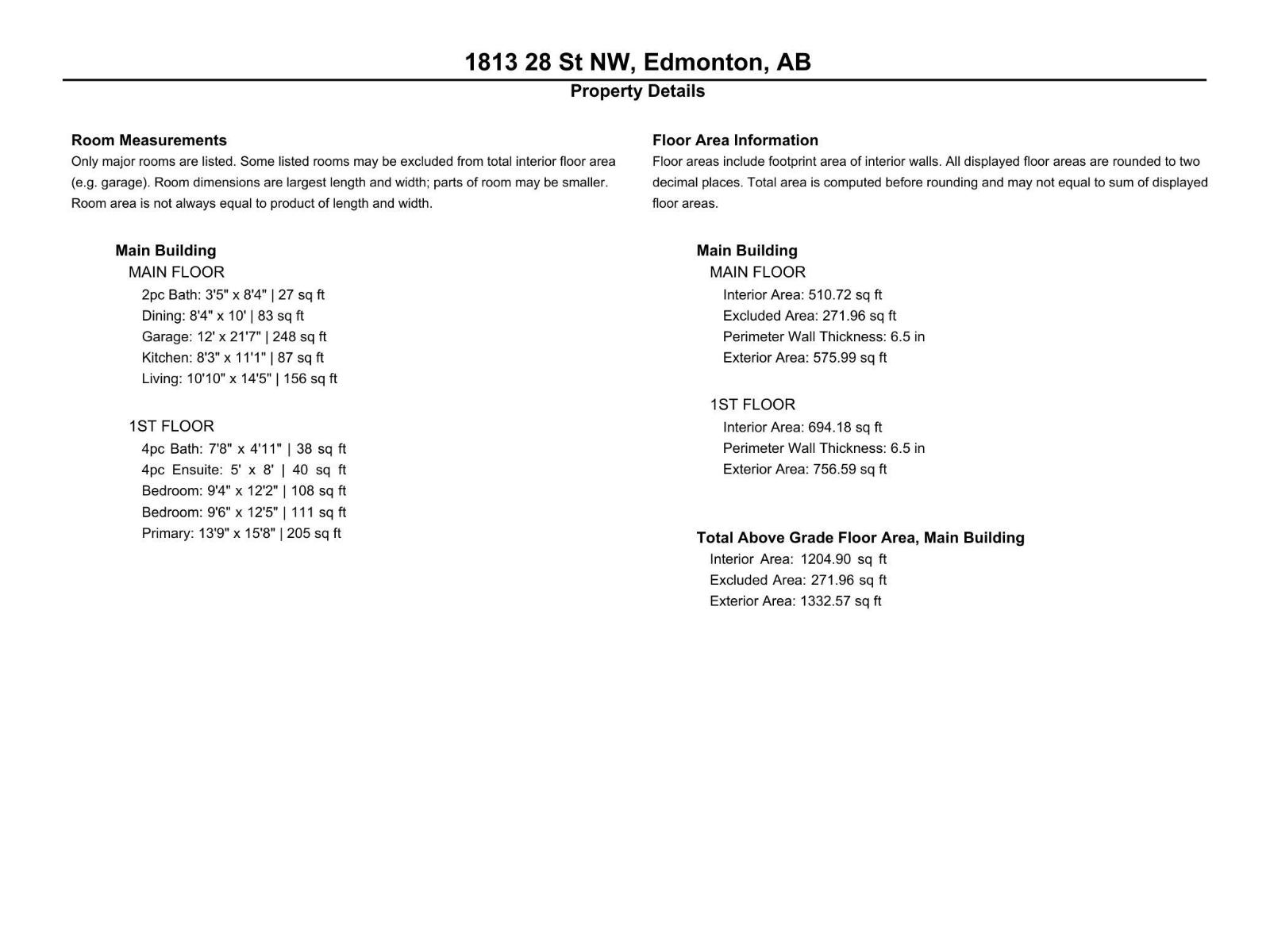3 Bedroom
3 Bathroom
1,333 ft2
Forced Air
$399,900
BRIGHT AND INVITING DUPLEX BACKING ONTO A SCENIC WALKING PATH that connects you to RESTAURANTS and BEAUTIFUL COMMUNITY PARKS. This home is METICULOUSLY MAINTAINED and features a BRAND-NEW FURNACE (2024) for efficient heating and airflow. SPACIOUS LAYOUT with plenty of room for a GROWING FAMILY. Excellent SCHOOLS, SPORTS and RECREATION FACILITIES nearby. FINISHED DECK overlooking a LARGE BACKYARD – perfect for KIDS and PETS to run and play. CONVENIENT LOCATION with easy access to GROCERY STORES, SHOPPING, and MAJOR ROADWAYS for a quick commute anywhere in the city. A FANTASTIC OPPORTUNITY to own in a VIBRANT, FAMILY-FRIENDLY COMMUNITY! (id:62055)
Property Details
|
MLS® Number
|
E4457293 |
|
Property Type
|
Single Family |
|
Neigbourhood
|
Laurel |
|
Amenities Near By
|
Playground, Public Transit, Shopping |
|
Community Features
|
Public Swimming Pool |
|
Features
|
No Back Lane, No Animal Home, No Smoking Home |
|
Parking Space Total
|
2 |
|
Structure
|
Deck |
Building
|
Bathroom Total
|
3 |
|
Bedrooms Total
|
3 |
|
Appliances
|
Dishwasher, Garage Door Opener Remote(s), Garage Door Opener, Microwave Range Hood Combo, Refrigerator, Stove, Window Coverings |
|
Basement Development
|
Partially Finished |
|
Basement Type
|
Full (partially Finished) |
|
Constructed Date
|
2012 |
|
Construction Style Attachment
|
Semi-detached |
|
Fire Protection
|
Smoke Detectors |
|
Half Bath Total
|
1 |
|
Heating Type
|
Forced Air |
|
Stories Total
|
2 |
|
Size Interior
|
1,333 Ft2 |
|
Type
|
Duplex |
Parking
Land
|
Acreage
|
No |
|
Fence Type
|
Fence |
|
Land Amenities
|
Playground, Public Transit, Shopping |
|
Size Irregular
|
287.9 |
|
Size Total
|
287.9 M2 |
|
Size Total Text
|
287.9 M2 |
Rooms
| Level |
Type |
Length |
Width |
Dimensions |
|
Basement |
Recreation Room |
|
|
Measurements not available |
|
Basement |
Utility Room |
|
|
Measurements not available |
|
Basement |
Storage |
|
|
Measurements not available |
|
Basement |
Laundry Room |
|
|
Measurements not available |
|
Main Level |
Living Room |
|
|
10'10 x 14'5 |
|
Main Level |
Dining Room |
|
|
8'4 x 10' |
|
Main Level |
Kitchen |
|
|
8'3 x 11'1 |
|
Upper Level |
Primary Bedroom |
|
|
13'9 x 15'8 |
|
Upper Level |
Bedroom 2 |
|
|
9'4 x 12'2 |
|
Upper Level |
Bedroom 3 |
|
|
9'6 x 12'5 |


