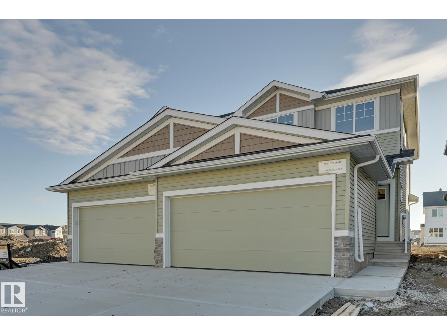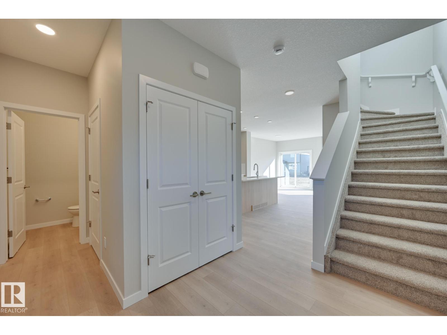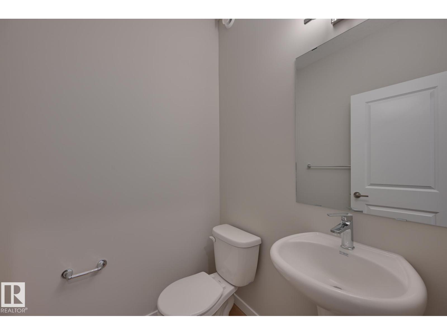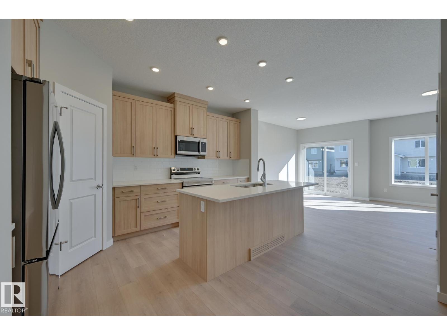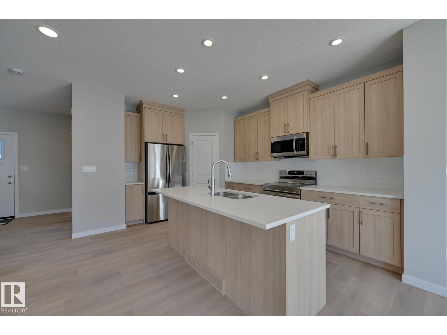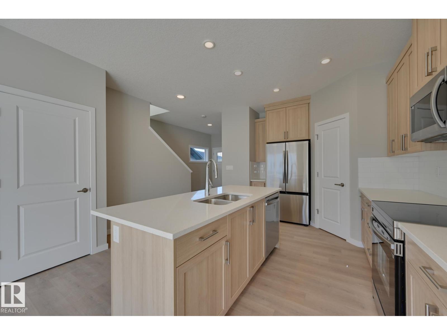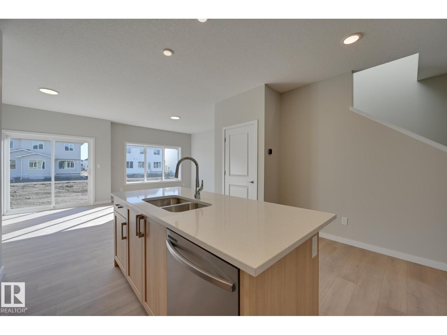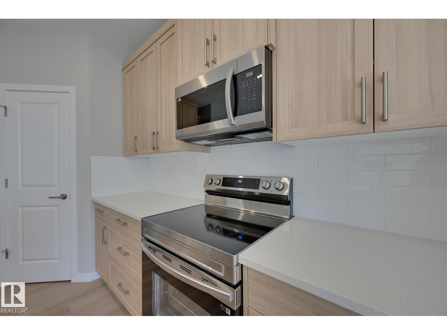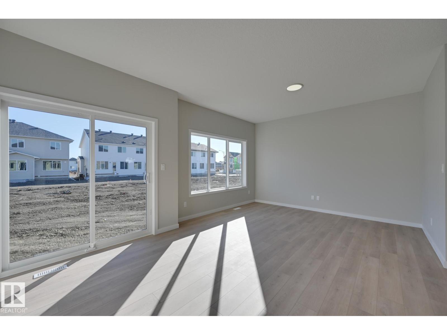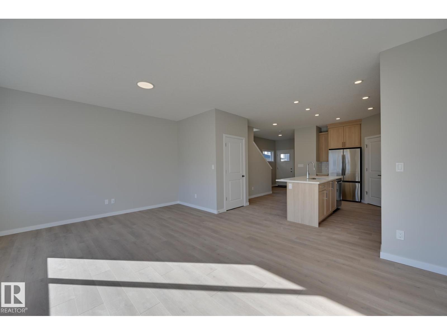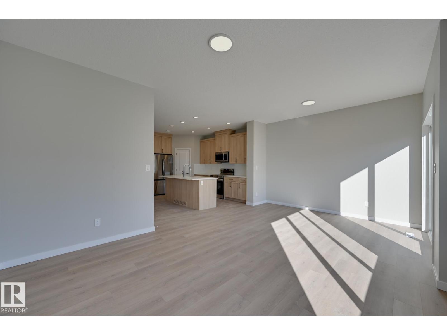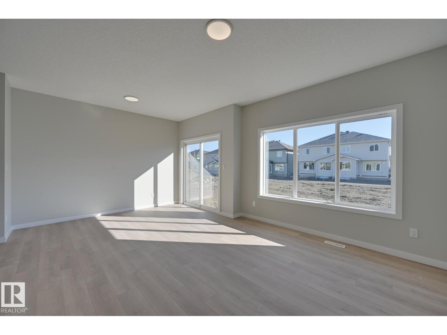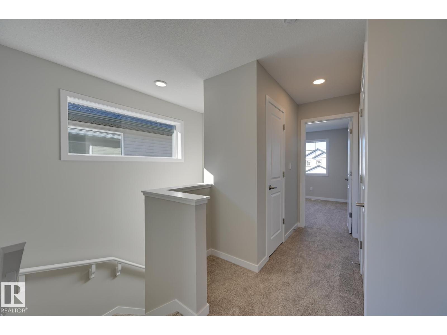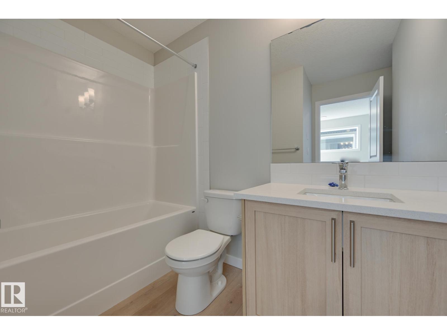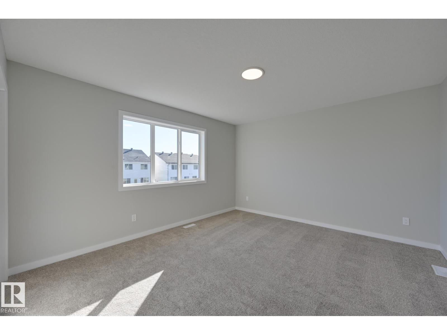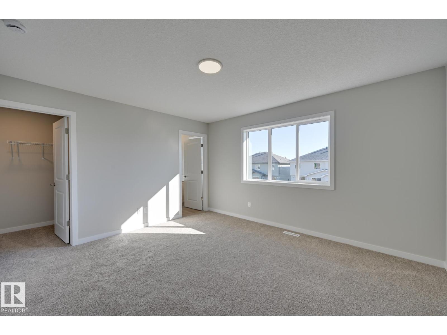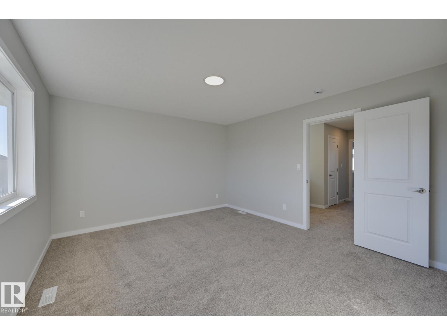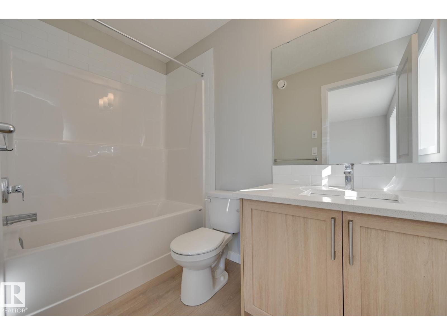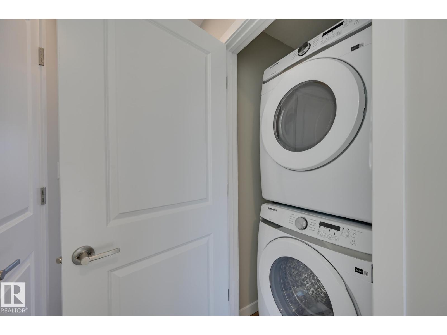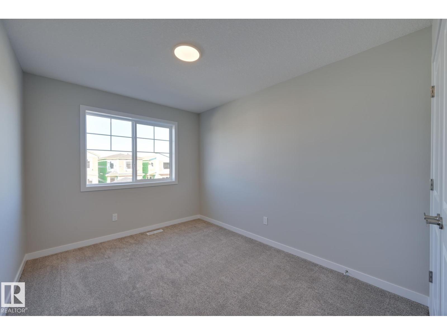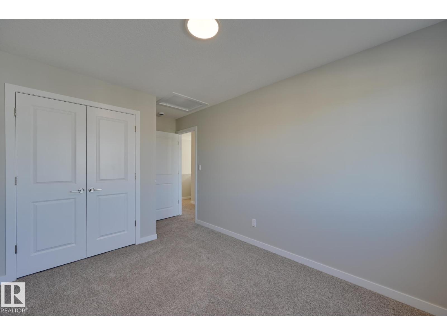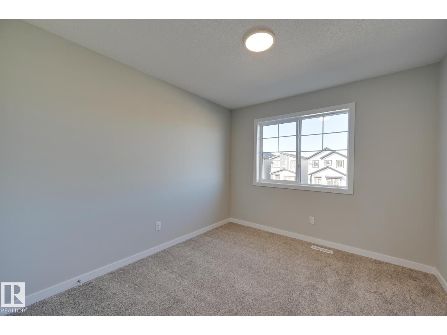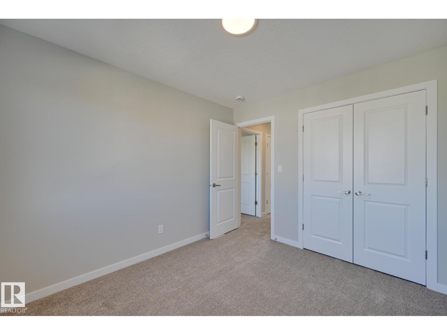3 Bedroom
3 Bathroom
1,452 ft2
Forced Air
$469,900
Check out this beautiful brand new home with a double attached garage! Step inside to find a convenient half bath and front closet, leading into a modern open-concept layout. The kitchen flows seamlessly into the dining and living room—perfect for everyday living and entertaining. Upstairs offers 3 spacious bedrooms, a laundry room, and 2 full bathrooms, including a 4-piece ensuite and walk-in closet in the primary suite. Enjoy luxurious 1-1/4 quartz countertops in the kitchen and bathrooms, plus durable luxury vinyl plank flooring throughout the main floor. This home includes front and back landscaping, so it’s move-in ready. Built to Built Green standards, it's environmentally responsible and energy efficient—ideal for today’s conscious homeowner. (id:62055)
Property Details
|
MLS® Number
|
E4459486 |
|
Property Type
|
Single Family |
|
Neigbourhood
|
Crystallina Nera East |
|
Amenities Near By
|
Playground, Schools, Shopping |
|
Features
|
See Remarks, Flat Site, Level |
|
Parking Space Total
|
4 |
Building
|
Bathroom Total
|
3 |
|
Bedrooms Total
|
3 |
|
Appliances
|
Dishwasher, Dryer, Garage Door Opener Remote(s), Garage Door Opener, Microwave Range Hood Combo, Refrigerator, Stove, Washer |
|
Basement Development
|
Unfinished |
|
Basement Type
|
Full (unfinished) |
|
Constructed Date
|
2025 |
|
Construction Style Attachment
|
Semi-detached |
|
Half Bath Total
|
1 |
|
Heating Type
|
Forced Air |
|
Stories Total
|
2 |
|
Size Interior
|
1,452 Ft2 |
|
Type
|
Duplex |
Parking
Land
|
Acreage
|
No |
|
Land Amenities
|
Playground, Schools, Shopping |
Rooms
| Level |
Type |
Length |
Width |
Dimensions |
|
Main Level |
Living Room |
3.6 m |
3.35 m |
3.6 m x 3.35 m |
|
Main Level |
Dining Room |
3.61 m |
2.55 m |
3.61 m x 2.55 m |
|
Main Level |
Kitchen |
4.51 m |
3.15 m |
4.51 m x 3.15 m |
|
Upper Level |
Primary Bedroom |
4.19 m |
3.74 m |
4.19 m x 3.74 m |
|
Upper Level |
Bedroom 2 |
2.7 m |
3.44 m |
2.7 m x 3.44 m |
|
Upper Level |
Bedroom 3 |
2.92 m |
3.08 m |
2.92 m x 3.08 m |


