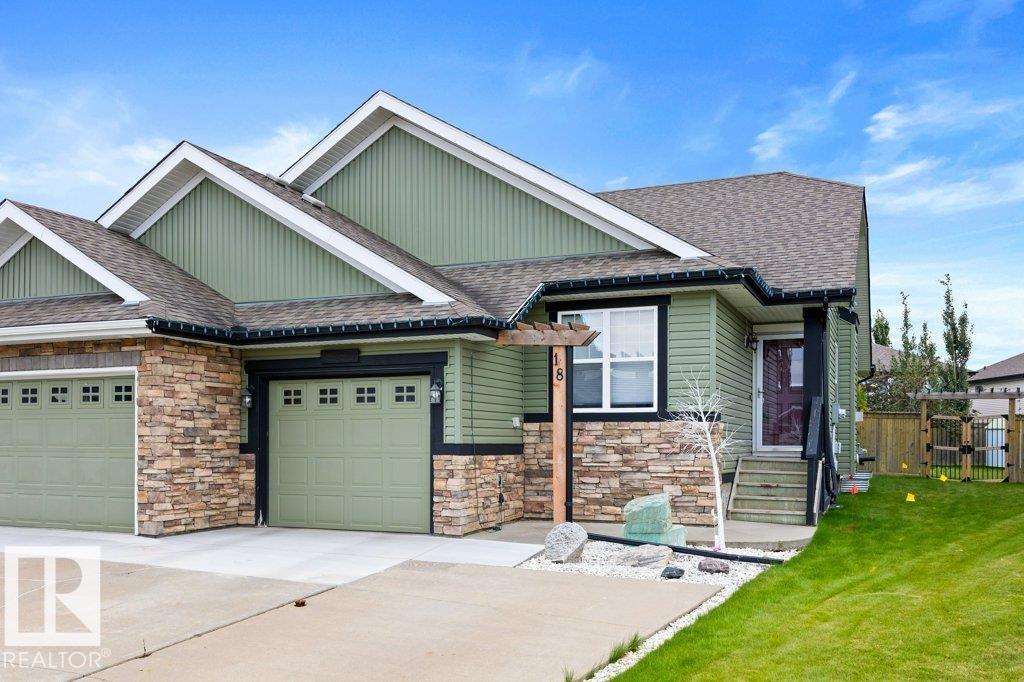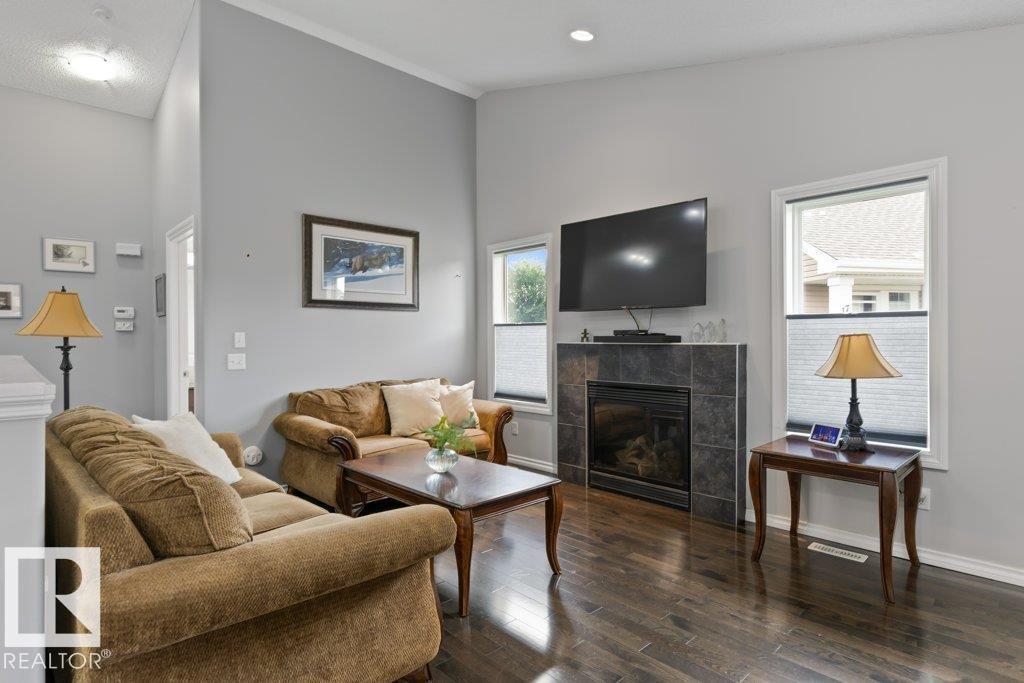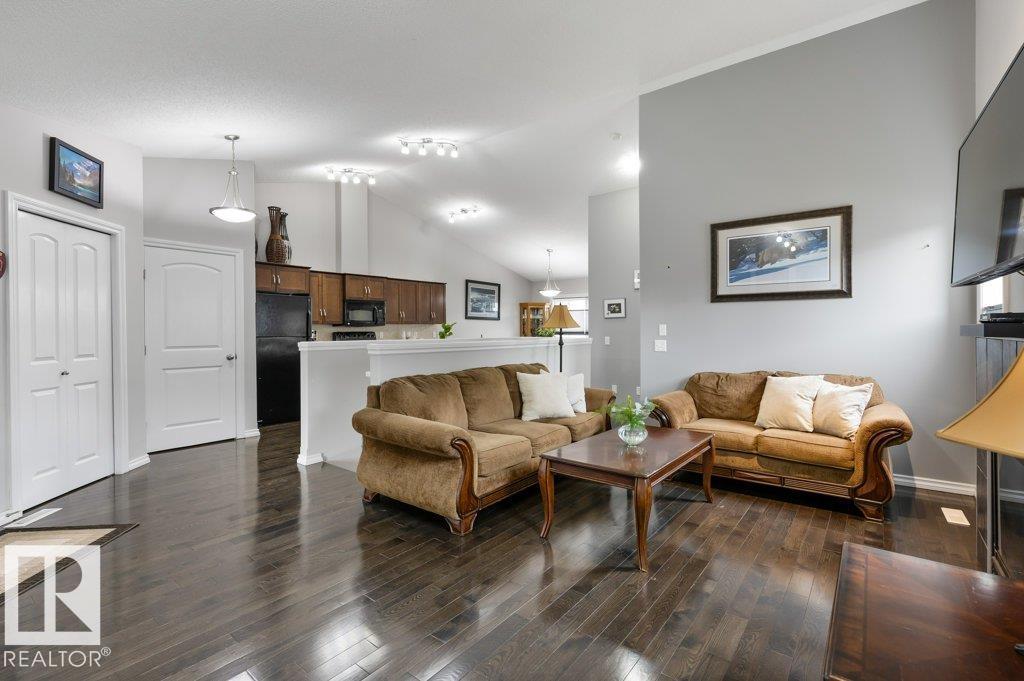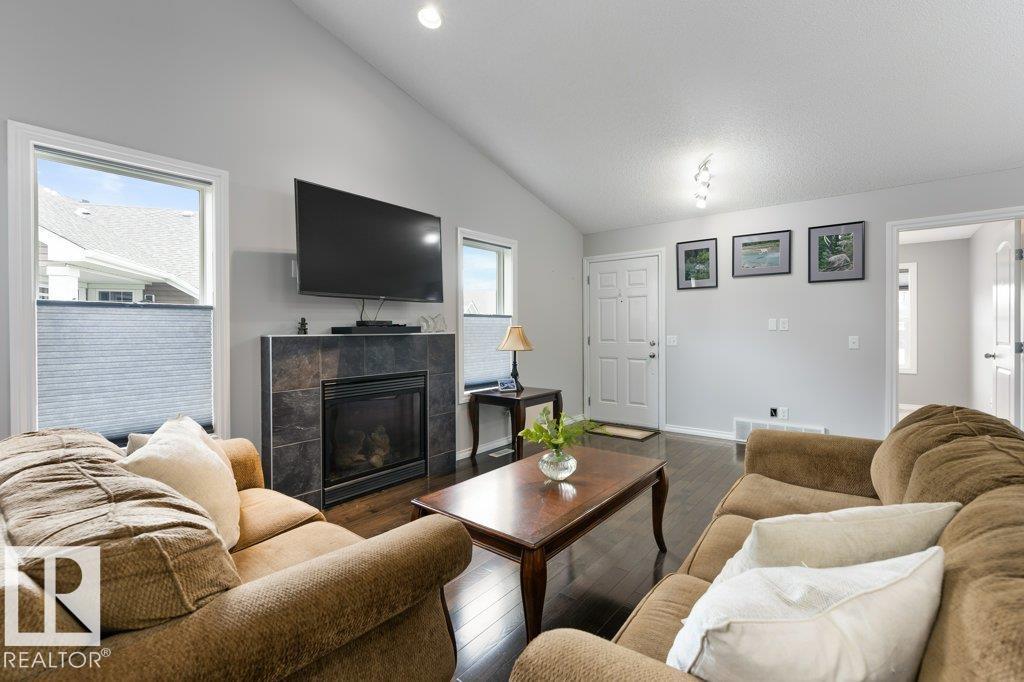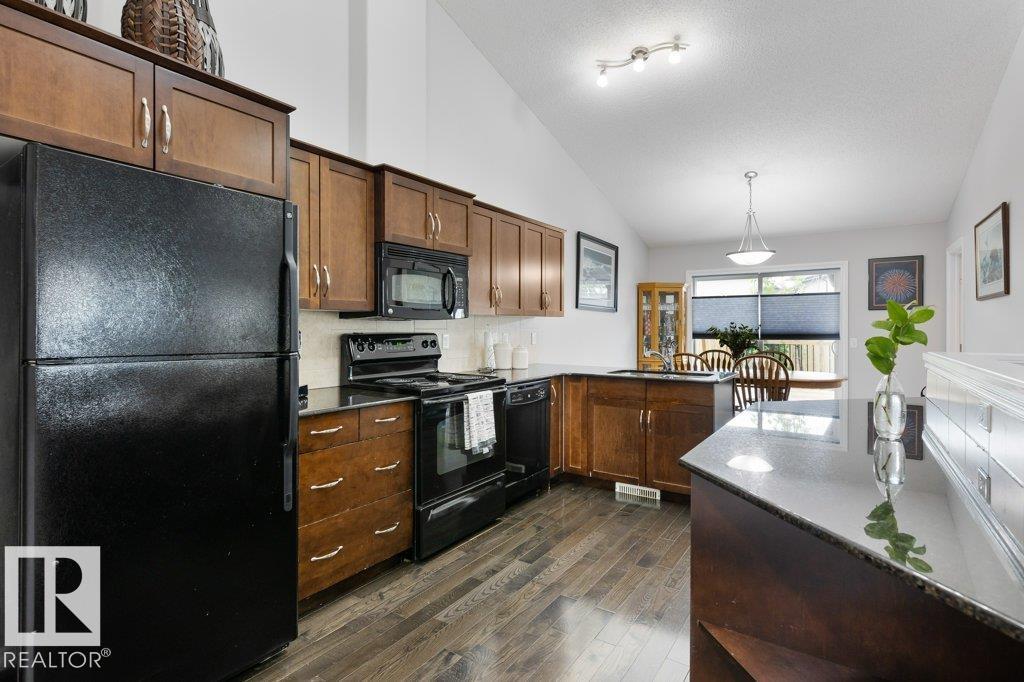2 Bedroom
2 Bathroom
1,075 ft2
Bungalow
Fireplace
Forced Air
$405,000
Charming, well cared for 1,075 sq. ft. half-duplex bungalow in desirable Northridge with NO CONDO or HOA fees! Nestled on a massive south-facing pie-shaped lot at the end of a cul-de-sac, this original-owner home is perfect for first-time buyers or those looking to downsize. The main floor boasts hardwood floors, vaulted ceilings in the living room, a cozy gas fireplace, and an open-concept kitchen with granite countertops and lots of cupboards. The dining area opens to a huge deck—ideal for entertaining or relaxing in privacy. Two bedrooms, two 4-piece baths and convenient main floor laundry complete the level. The basement is unspoiled and ready for your personal touch. Enjoy the single attached garage with an extra-wide driveway, plus a fully fenced, landscaped yard filled with mature trees and perennials. Prime location close to parks, walking paths, Ray Gibbon Drive, schools, and shopping. A rare opportunity in a fantastic neighborhood with much more to offer! (id:62055)
Property Details
|
MLS® Number
|
E4454308 |
|
Property Type
|
Single Family |
|
Neigbourhood
|
North Ridge |
|
Amenities Near By
|
Playground, Public Transit, Schools, Shopping |
|
Features
|
See Remarks |
|
Structure
|
Deck |
Building
|
Bathroom Total
|
2 |
|
Bedrooms Total
|
2 |
|
Appliances
|
Dishwasher, Dryer, Garage Door Opener Remote(s), Garage Door Opener, Hood Fan, Refrigerator, Stove, Washer, Window Coverings |
|
Architectural Style
|
Bungalow |
|
Basement Development
|
Unfinished |
|
Basement Type
|
Full (unfinished) |
|
Ceiling Type
|
Vaulted |
|
Constructed Date
|
2007 |
|
Construction Style Attachment
|
Semi-detached |
|
Fireplace Fuel
|
Gas |
|
Fireplace Present
|
Yes |
|
Fireplace Type
|
Unknown |
|
Heating Type
|
Forced Air |
|
Stories Total
|
1 |
|
Size Interior
|
1,075 Ft2 |
|
Type
|
Duplex |
Parking
Land
|
Acreage
|
No |
|
Fence Type
|
Fence |
|
Land Amenities
|
Playground, Public Transit, Schools, Shopping |
Rooms
| Level |
Type |
Length |
Width |
Dimensions |
|
Main Level |
Living Room |
6.24 m |
5.28 m |
6.24 m x 5.28 m |
|
Main Level |
Dining Room |
3.46 m |
3.3 m |
3.46 m x 3.3 m |
|
Main Level |
Kitchen |
3.47 m |
4 m |
3.47 m x 4 m |
|
Main Level |
Primary Bedroom |
4.28 m |
3.58 m |
4.28 m x 3.58 m |
|
Main Level |
Bedroom 2 |
2.77 m |
3.57 m |
2.77 m x 3.57 m |


