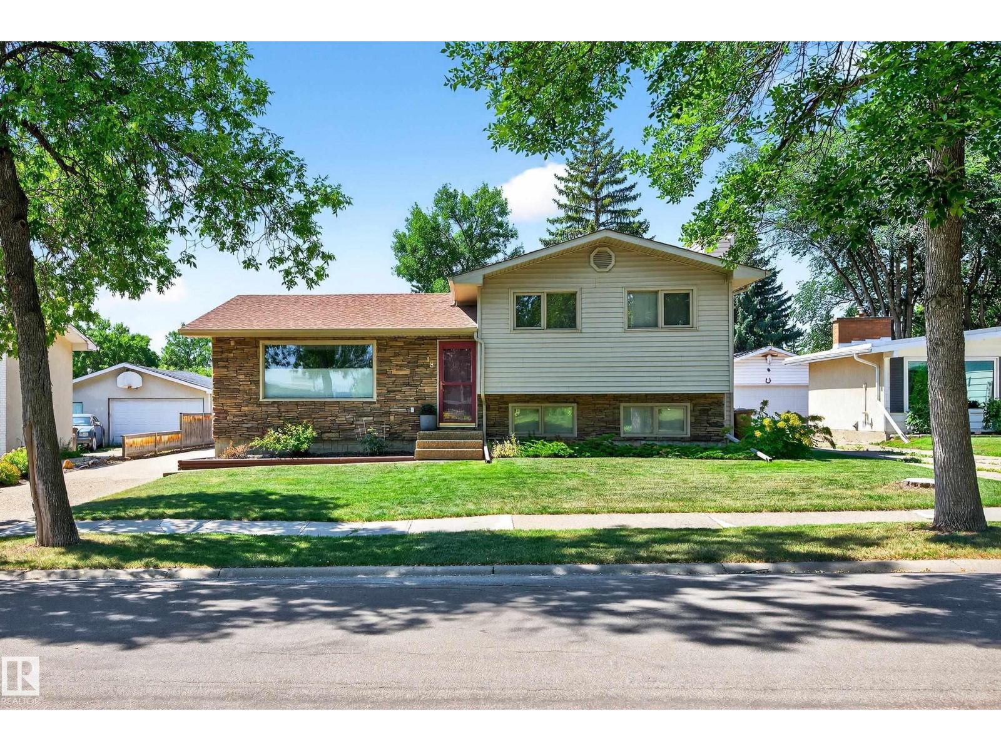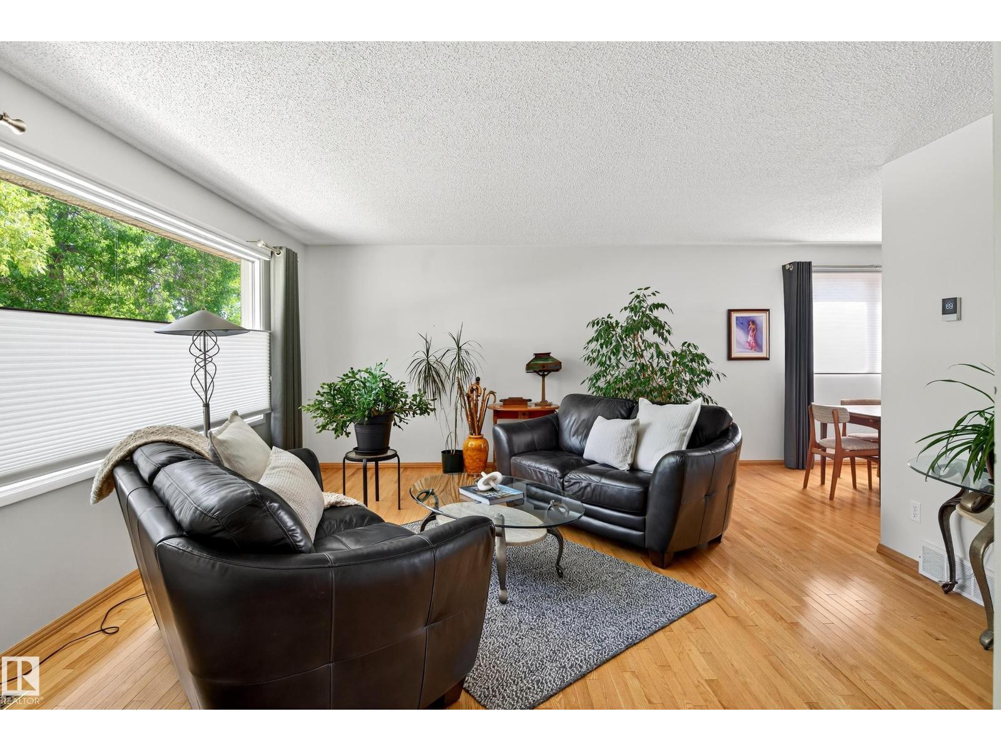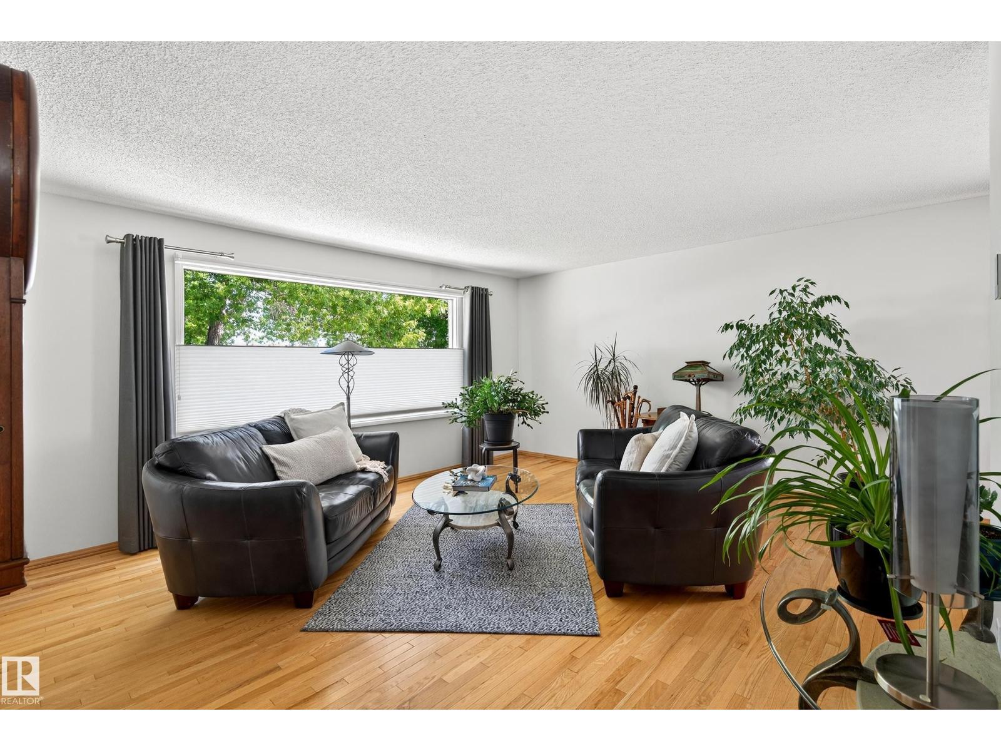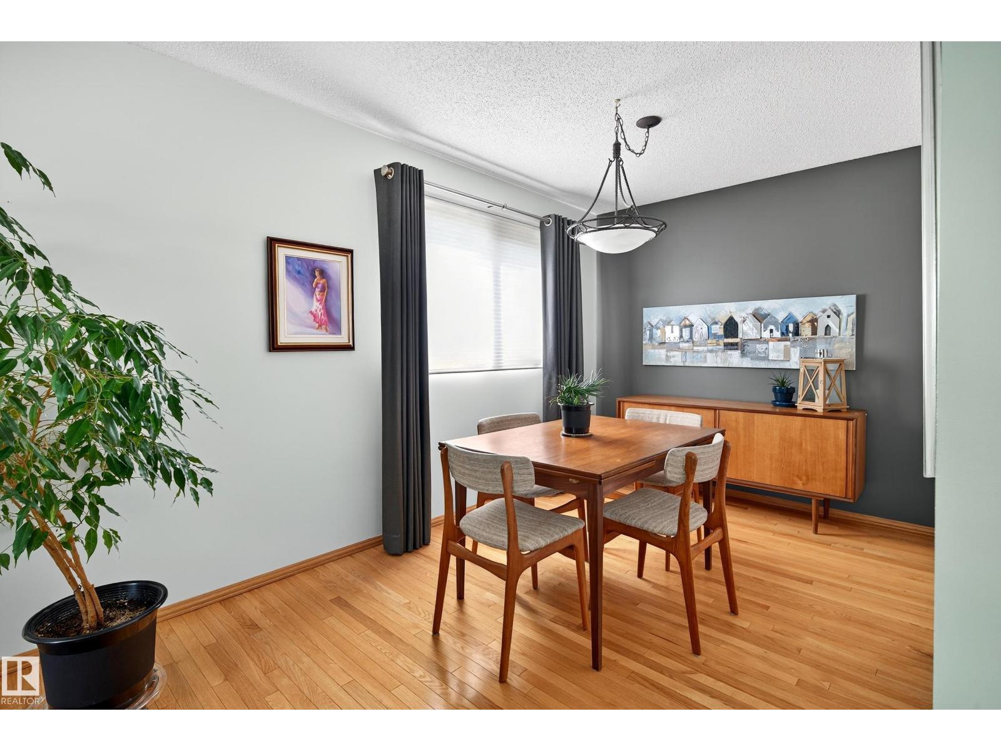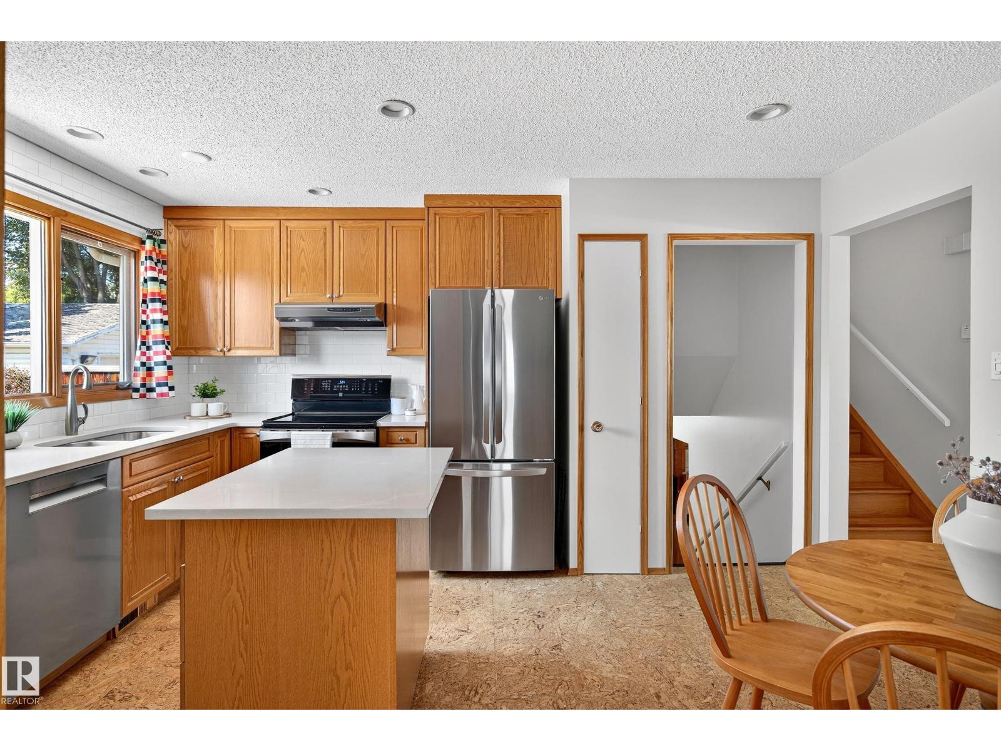4 Bedroom
3 Bathroom
1,269 ft2
Fireplace
Central Air Conditioning
Forced Air
$449,900
Impeccably maintained 4 level split on a quiet, no through road! This pristine home in the heart of St.Albert has been lovingly upgraded over the years and is ready for a new family. The main level features a bright living and dining room, and an eat in kitchen complete with classic oak cabinetry, QUARTZ counters, an island, stainless steel appliances and subway backsplash. The upper level has 3 bedrooms, 1 full bath and half bath ensuite. The 3rd level is complete with a bedroom, full bath, and family room w/ gas fireplace. The bsmt has a rec room and large storage room complete with a WORKSHOP! Upgrades over the years include: Caesarstone quartz counters, high end Daikin Furnace and A/C, gas fireplace insert, appliances, garage and house roof, exterior stone siding, and vinyl windows. In the back, there's an OVERSIZED DBL GARAGE and large west-facing deck overlooking the lawn and beautiful perennial gardens. Close to numerous parks, the river valley trails and shops- enjoy this great, walkable location! (id:62055)
Property Details
|
MLS® Number
|
E4453965 |
|
Property Type
|
Single Family |
|
Neigbourhood
|
Mission (St. Albert) |
|
Amenities Near By
|
Playground, Schools, Shopping |
|
Features
|
No Back Lane, Park/reserve, No Animal Home, No Smoking Home |
|
Structure
|
Deck |
Building
|
Bathroom Total
|
3 |
|
Bedrooms Total
|
4 |
|
Amenities
|
Vinyl Windows |
|
Appliances
|
Dishwasher, Dryer, Freezer, Garage Door Opener, Hood Fan, Microwave, Refrigerator, Stove, Washer, Window Coverings |
|
Basement Development
|
Finished |
|
Basement Type
|
Full (finished) |
|
Constructed Date
|
1970 |
|
Construction Style Attachment
|
Detached |
|
Cooling Type
|
Central Air Conditioning |
|
Fireplace Fuel
|
Gas |
|
Fireplace Present
|
Yes |
|
Fireplace Type
|
Unknown |
|
Half Bath Total
|
1 |
|
Heating Type
|
Forced Air |
|
Size Interior
|
1,269 Ft2 |
|
Type
|
House |
Parking
Land
|
Acreage
|
No |
|
Fence Type
|
Fence |
|
Land Amenities
|
Playground, Schools, Shopping |
Rooms
| Level |
Type |
Length |
Width |
Dimensions |
|
Basement |
Recreation Room |
4.2 m |
6.2 m |
4.2 m x 6.2 m |
|
Lower Level |
Family Room |
4.26 m |
5.28 m |
4.26 m x 5.28 m |
|
Lower Level |
Bedroom 4 |
4.23 m |
3 m |
4.23 m x 3 m |
|
Main Level |
Living Room |
4.43 m |
5.76 m |
4.43 m x 5.76 m |
|
Main Level |
Dining Room |
3.19 m |
2.45 m |
3.19 m x 2.45 m |
|
Main Level |
Kitchen |
4.39 m |
3.88 m |
4.39 m x 3.88 m |
|
Upper Level |
Primary Bedroom |
4.39 m |
3.84 m |
4.39 m x 3.84 m |
|
Upper Level |
Bedroom 2 |
5.05 m |
2.43 m |
5.05 m x 2.43 m |
|
Upper Level |
Bedroom 3 |
3.97 m |
2.93 m |
3.97 m x 2.93 m |


