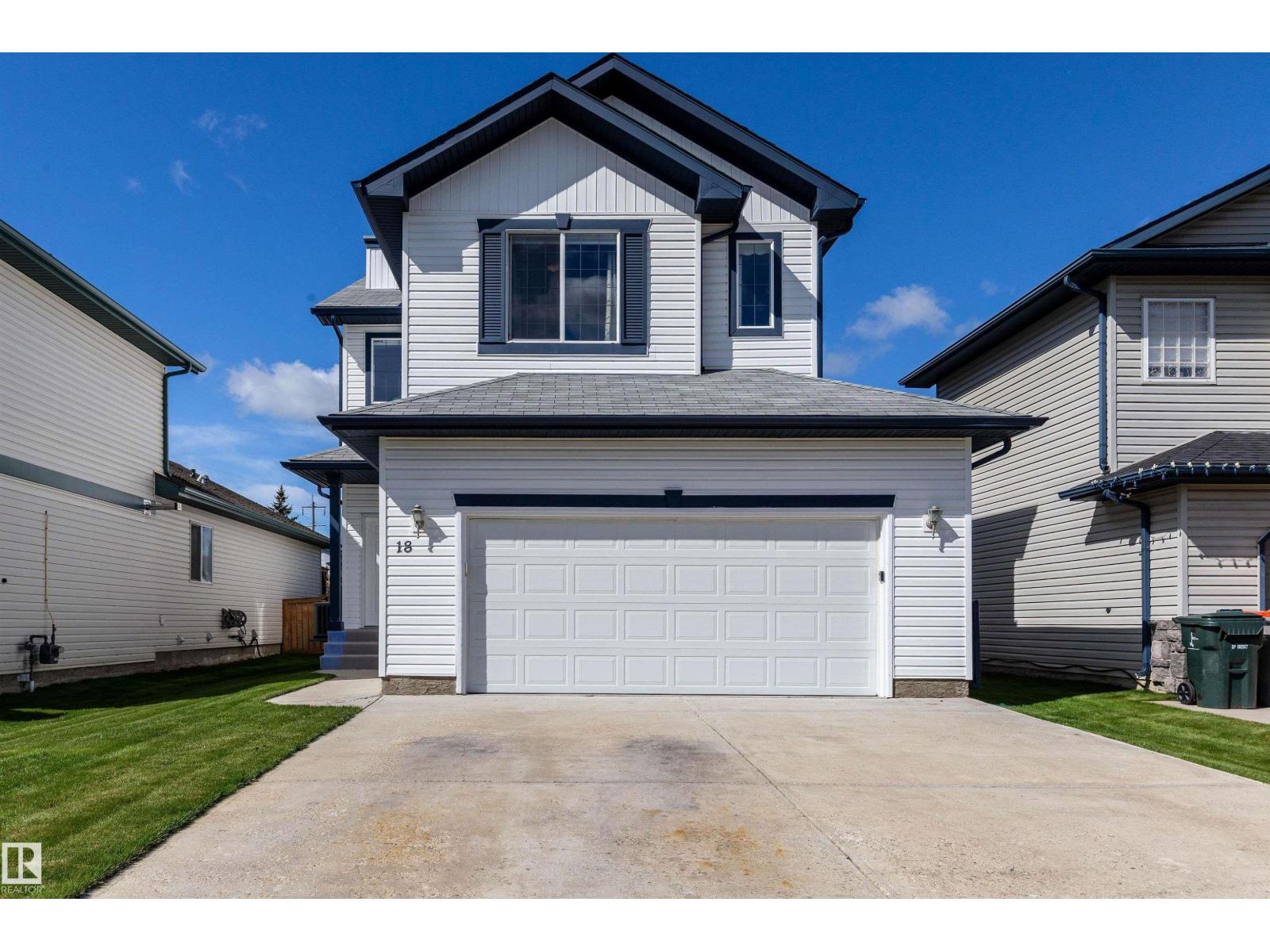3 Bedroom
4 Bathroom
1,570 ft2
Central Air Conditioning
Forced Air
$459,900
Welcome to your dream home in Grayridge Bay—where charm, space, and serenity meet! This beautifully maintained two-storey gem offers over 1500 sq ft of living space, backing onto a peaceful greenbelt with no direct rear neighbours and a playground just steps away. The main floor greets you with a soaring open-to-below foyer, a bright open-concept living room and kitchen, plus a convenient two-piece bath. West-facing windows let natural light pour in, creating a warm and inviting atmosphere. Upstairs, you'll find three airy bedrooms including a spacious primary suite with ensuite and generous closet. The finished basement adds flexible space and ample storage. Outside, enjoy a fully fenced yard perfect for morning coffees or sunset views from the deck. Located on the east side of Stony Plain with quick commuter access and surrounded by greenspace and parking, this home delivers unbeatable value and lifestyle. Don’t miss your chance to fall in love with this exceptional property! (id:62055)
Property Details
|
MLS® Number
|
E4454460 |
|
Property Type
|
Single Family |
|
Neigbourhood
|
Graybriar |
|
Amenities Near By
|
Park |
|
Features
|
Flat Site, No Back Lane |
|
Parking Space Total
|
4 |
|
Structure
|
Deck |
Building
|
Bathroom Total
|
4 |
|
Bedrooms Total
|
3 |
|
Appliances
|
Dishwasher, Dryer, Freezer, Garage Door Opener Remote(s), Garage Door Opener, Hood Fan, Microwave, Refrigerator, Stove, Central Vacuum, Washer, Window Coverings |
|
Basement Development
|
Finished |
|
Basement Type
|
Full (finished) |
|
Constructed Date
|
2003 |
|
Construction Style Attachment
|
Detached |
|
Cooling Type
|
Central Air Conditioning |
|
Half Bath Total
|
1 |
|
Heating Type
|
Forced Air |
|
Stories Total
|
2 |
|
Size Interior
|
1,570 Ft2 |
|
Type
|
House |
Parking
|
Attached Garage
|
|
|
Heated Garage
|
|
Land
|
Acreage
|
No |
|
Fence Type
|
Fence |
|
Land Amenities
|
Park |
|
Size Irregular
|
415 |
|
Size Total
|
415 M2 |
|
Size Total Text
|
415 M2 |
Rooms
| Level |
Type |
Length |
Width |
Dimensions |
|
Basement |
Recreation Room |
7.25 m |
4.43 m |
7.25 m x 4.43 m |
|
Main Level |
Living Room |
4.78 m |
4.19 m |
4.78 m x 4.19 m |
|
Main Level |
Kitchen |
3.3 m |
2.55 m |
3.3 m x 2.55 m |
|
Upper Level |
Primary Bedroom |
4.45 m |
3.55 m |
4.45 m x 3.55 m |
|
Upper Level |
Bedroom 2 |
|
|
3.443.42 |
|
Upper Level |
Bedroom 3 |
3.43 m |
3.42 m |
3.43 m x 3.42 m |




















































