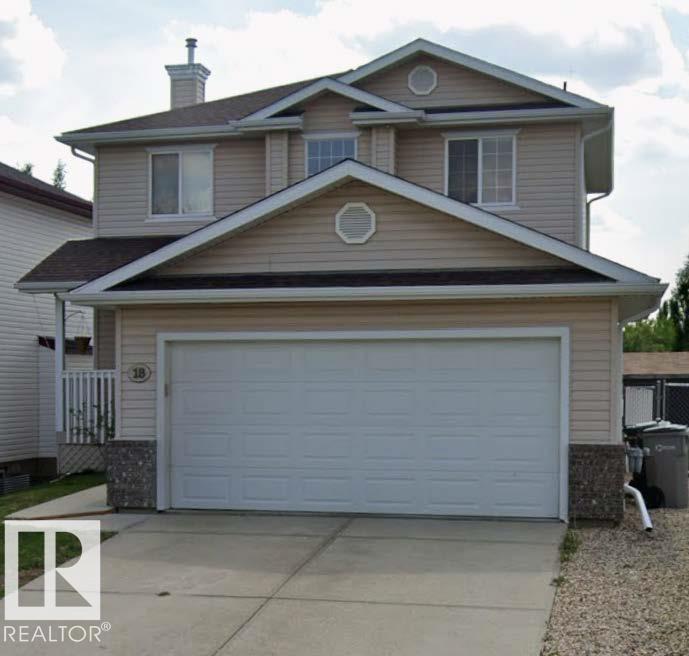4 Bedroom
4 Bathroom
1,572 ft2
Fireplace
Central Air Conditioning
Forced Air
$459,900
Lovely 2 storey home features 4 bedrooms and 3.5 baths. Entryway opens on to the dining room and an oak staircase to the 2nd floor. Laminate flooring on the main floor and carpet on the upper level. Kitchen features a walk-in pantry and an island. Living room has a cozy gas fireplace. Convenient main floor laundry and 2-piece bathroom. Spacious primary bedroom with a walk-in closet and a beautiful 4-piece ensuite with a soaker tub. Two additional bedrooms and a 4-piece bathroom. Basement is fully finished with vinyl plank flooring, 4-piece bathroom and the fourth bedroom. Backyard features a large deck, a gas BBQ, and storage shed. (id:62055)
Property Details
|
MLS® Number
|
E4463645 |
|
Property Type
|
Single Family |
|
Neigbourhood
|
The Fairways_STPL |
|
Amenities Near By
|
Golf Course |
|
Features
|
Flat Site, Closet Organizers, Exterior Walls- 2x6", No Animal Home, No Smoking Home |
|
Structure
|
Deck, Fire Pit, Porch |
Building
|
Bathroom Total
|
4 |
|
Bedrooms Total
|
4 |
|
Appliances
|
Dishwasher, Garage Door Opener Remote(s), Garage Door Opener, Microwave Range Hood Combo, Refrigerator, Stove, Central Vacuum, See Remarks |
|
Basement Development
|
Finished |
|
Basement Type
|
Full (finished) |
|
Constructed Date
|
2005 |
|
Construction Style Attachment
|
Detached |
|
Cooling Type
|
Central Air Conditioning |
|
Fire Protection
|
Smoke Detectors |
|
Fireplace Fuel
|
Gas |
|
Fireplace Present
|
Yes |
|
Fireplace Type
|
Corner |
|
Half Bath Total
|
1 |
|
Heating Type
|
Forced Air |
|
Stories Total
|
2 |
|
Size Interior
|
1,572 Ft2 |
|
Type
|
House |
Parking
Land
|
Acreage
|
No |
|
Fence Type
|
Fence |
|
Land Amenities
|
Golf Course |
|
Size Irregular
|
467 |
|
Size Total
|
467 M2 |
|
Size Total Text
|
467 M2 |
Rooms
| Level |
Type |
Length |
Width |
Dimensions |
|
Basement |
Family Room |
|
|
Measurements not available |
|
Basement |
Bedroom 4 |
|
|
Measurements not available |
|
Main Level |
Living Room |
|
|
Measurements not available |
|
Main Level |
Dining Room |
|
|
Measurements not available |
|
Main Level |
Kitchen |
|
|
Measurements not available |
|
Main Level |
Laundry Room |
|
|
Measurements not available |
|
Upper Level |
Primary Bedroom |
|
|
Measurements not available |
|
Upper Level |
Bedroom 2 |
|
|
Measurements not available |
|
Upper Level |
Bedroom 3 |
|
|
Measurements not available |




