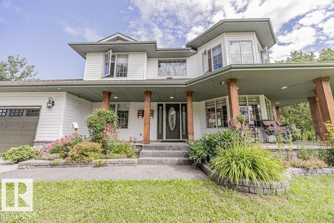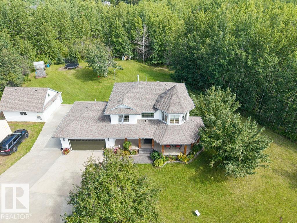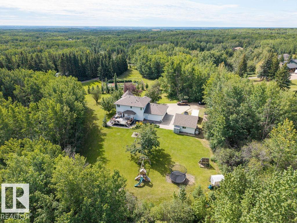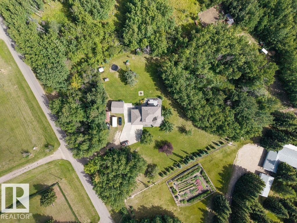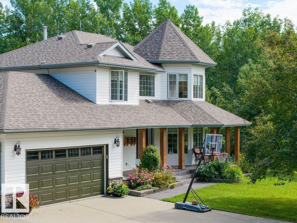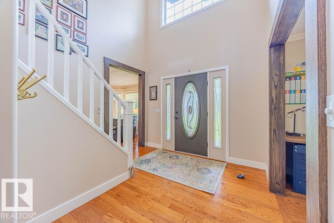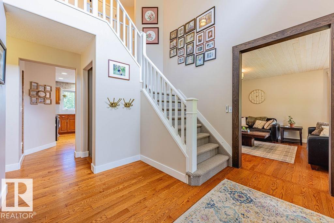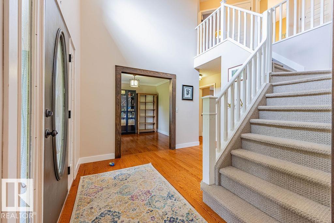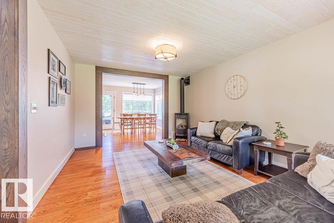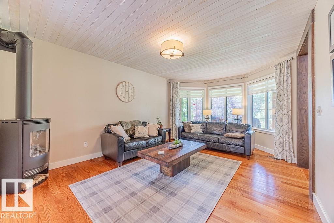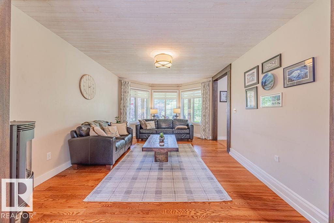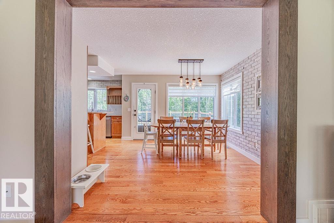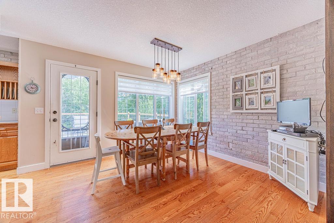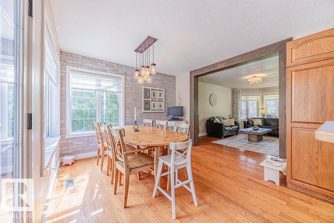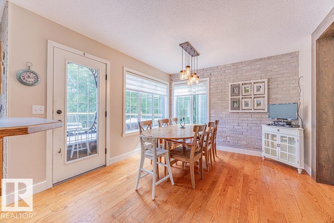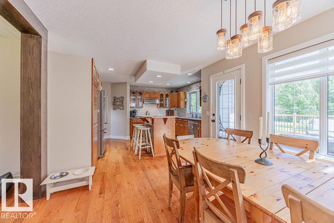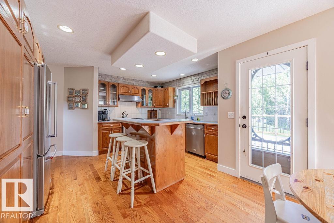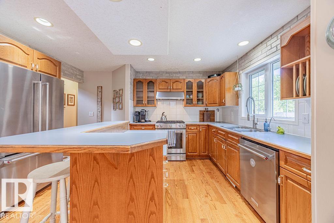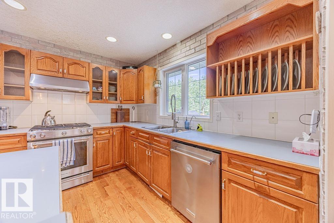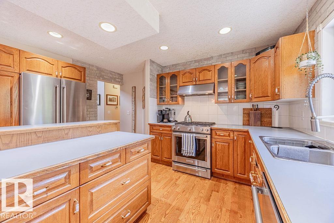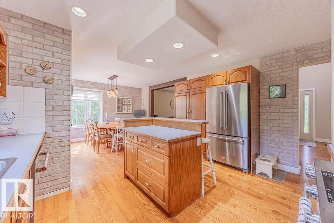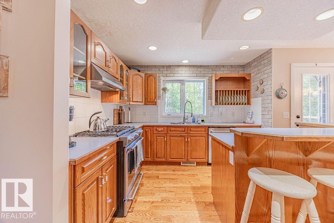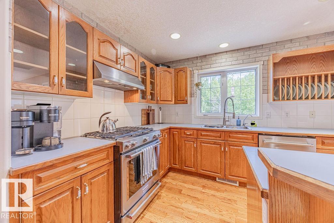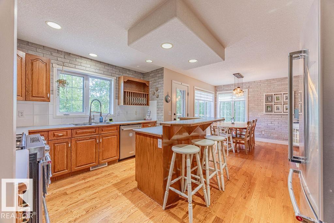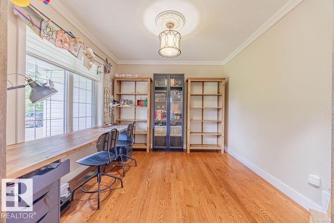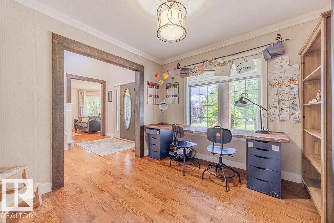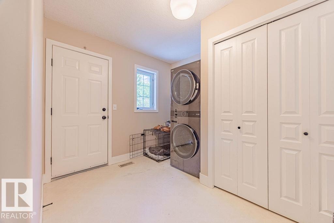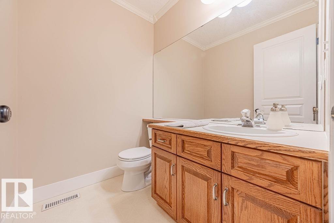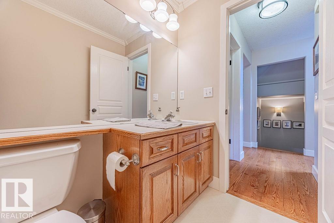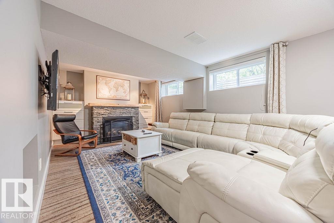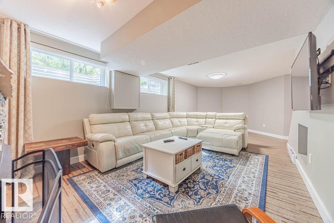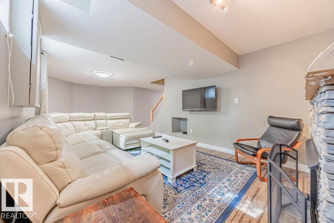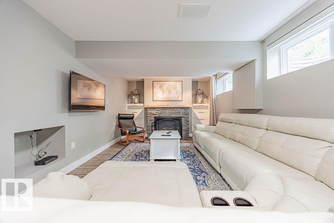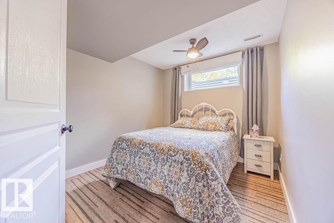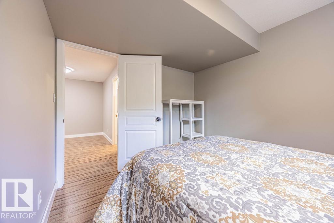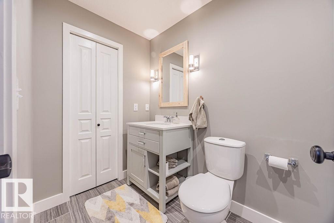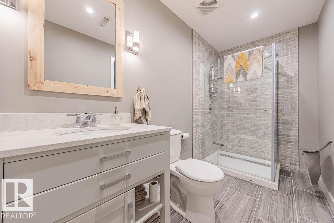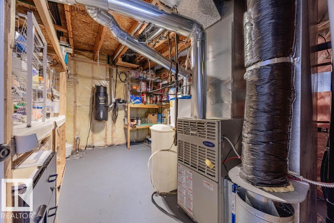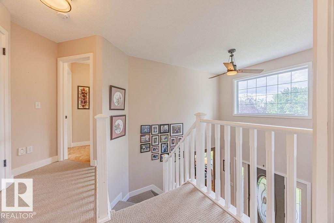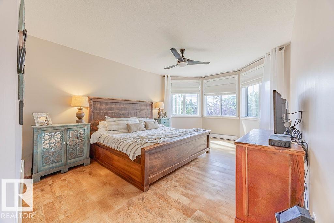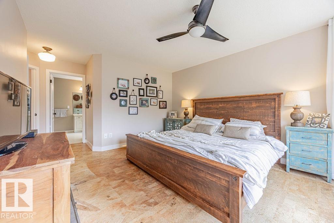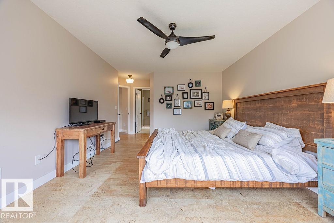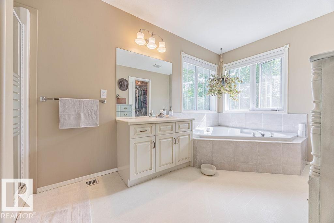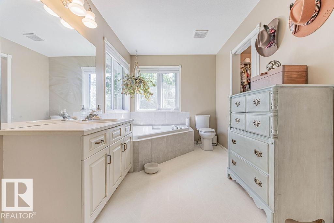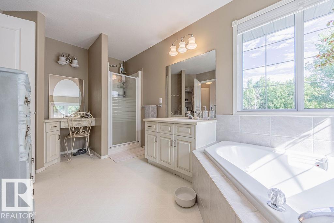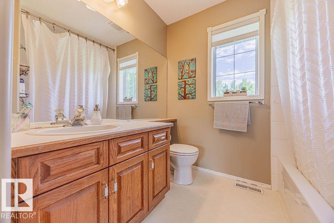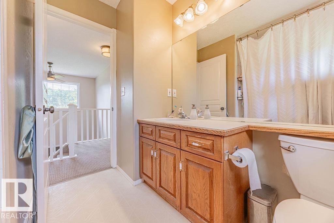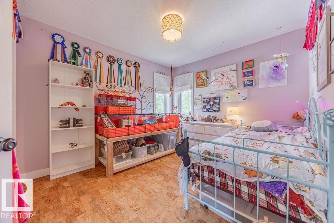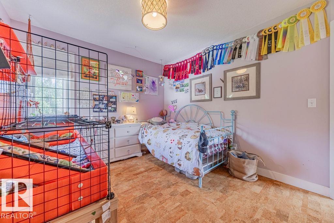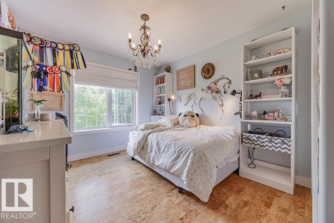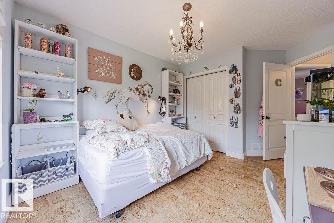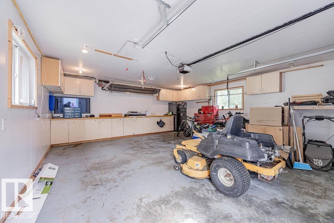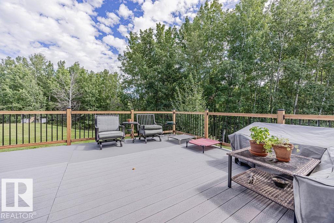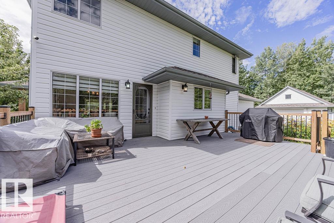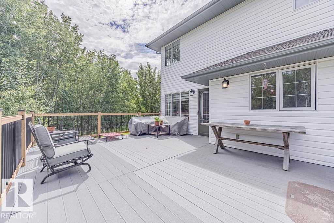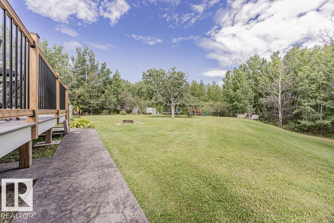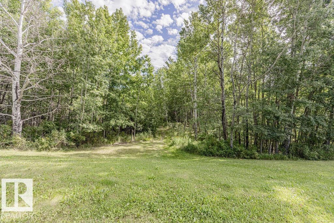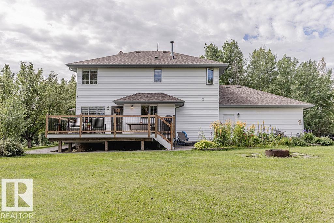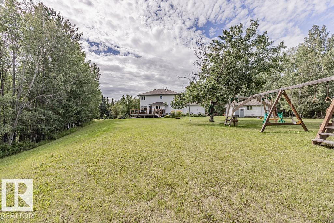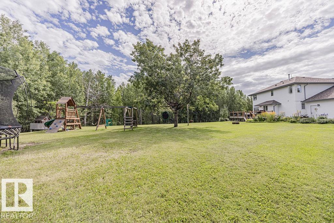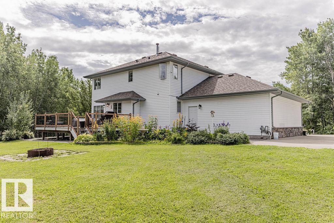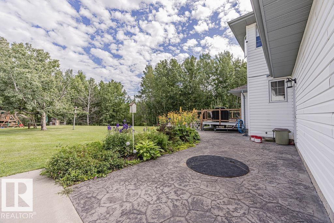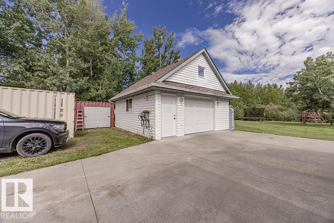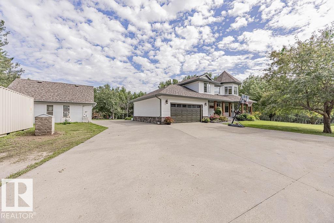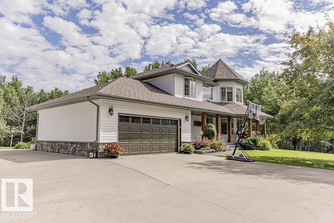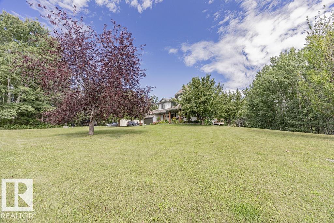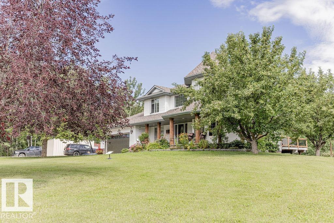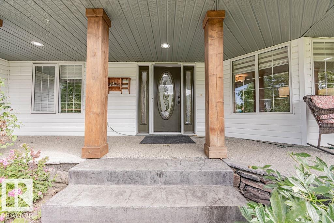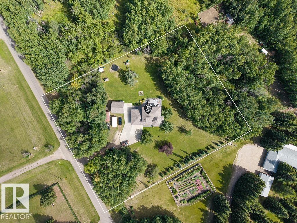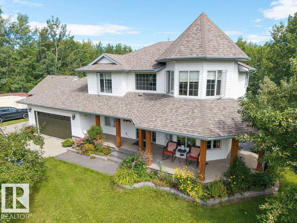4 Bedroom
4 Bathroom
1,837 ft2
Forced Air
Acreage
$795,000
This incredible Acreage close to Spruce Grove and Easy Access to Edmonton or St Albert has a great private feel with lots of room and peaceful setting. Finished Basement with Bathroom and Family Room area, 3 Bedrooms upstairs with full 4pc Bath and 4 pc ensuite has plenty of space for the family. Eating area off the kitchen with an island, Gas Stove Top with Electric Oven opens onto the Back Deck with low maintenance decking and then opens up to a wonderful yard with trees for privacy. Fully fenced yard for dogs, double attached garage and a second Garage fully Heated for extra toys or workshop. Well maintained with Stamped Concrete, Shingles only 5 years old, Fruit Trees and so much more. (id:62055)
Property Details
|
MLS® Number
|
E4452576 |
|
Property Type
|
Single Family |
|
Neigbourhood
|
Prestige Heights |
|
Features
|
See Remarks |
Building
|
Bathroom Total
|
4 |
|
Bedrooms Total
|
4 |
|
Appliances
|
Dishwasher, Dryer, Garage Door Opener Remote(s), Garage Door Opener, Refrigerator, Gas Stove(s), Washer |
|
Basement Development
|
Finished |
|
Basement Type
|
Full (finished) |
|
Constructed Date
|
1997 |
|
Construction Style Attachment
|
Detached |
|
Half Bath Total
|
1 |
|
Heating Type
|
Forced Air |
|
Stories Total
|
2 |
|
Size Interior
|
1,837 Ft2 |
|
Type
|
House |
Parking
|
Attached Garage
|
|
|
Detached Garage
|
|
Land
|
Acreage
|
Yes |
|
Size Irregular
|
3.31 |
|
Size Total
|
3.31 Ac |
|
Size Total Text
|
3.31 Ac |
Rooms
| Level |
Type |
Length |
Width |
Dimensions |
|
Basement |
Family Room |
8.55 m |
8.03 m |
8.55 m x 8.03 m |
|
Basement |
Bedroom 4 |
3.18 m |
2.74 m |
3.18 m x 2.74 m |
|
Main Level |
Living Room |
5.32 m |
3.66 m |
5.32 m x 3.66 m |
|
Main Level |
Dining Room |
3.33 m |
3.63 m |
3.33 m x 3.63 m |
|
Main Level |
Kitchen |
4.24 m |
3.21 m |
4.24 m x 3.21 m |
|
Main Level |
Den |
3.04 m |
3.07 m |
3.04 m x 3.07 m |
|
Upper Level |
Primary Bedroom |
4.83 m |
3.68 m |
4.83 m x 3.68 m |
|
Upper Level |
Bedroom 2 |
4.25 m |
3.05 m |
4.25 m x 3.05 m |
|
Upper Level |
Bedroom 3 |
3.8 m |
3.07 m |
3.8 m x 3.07 m |


