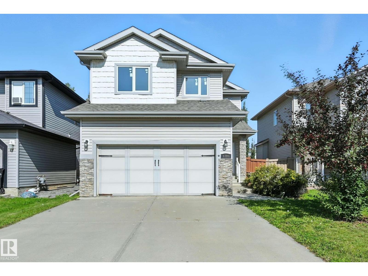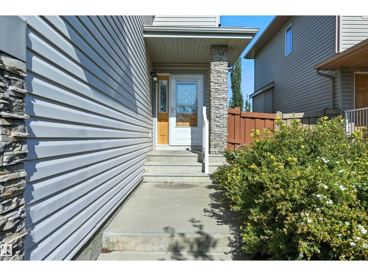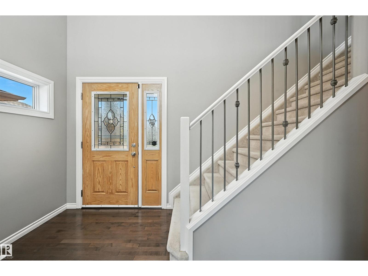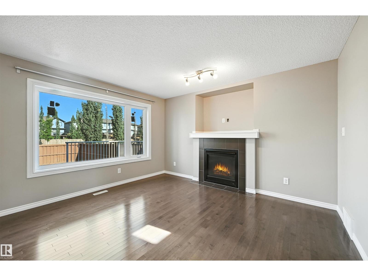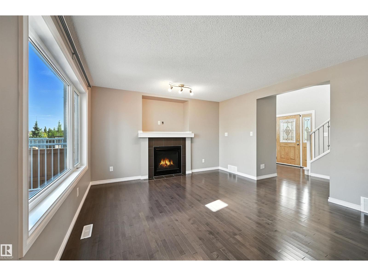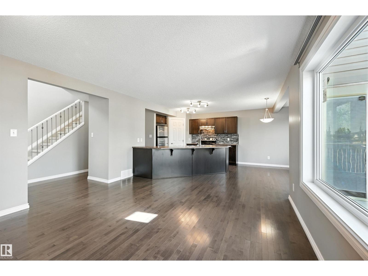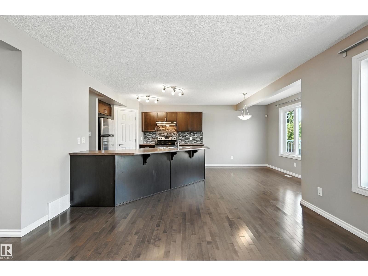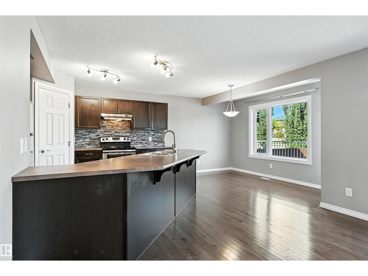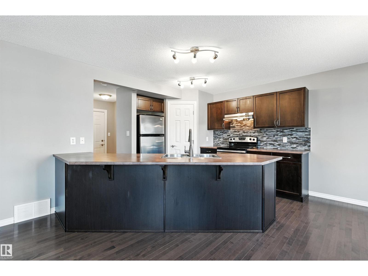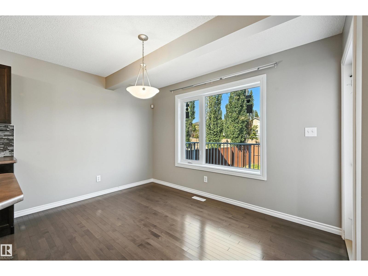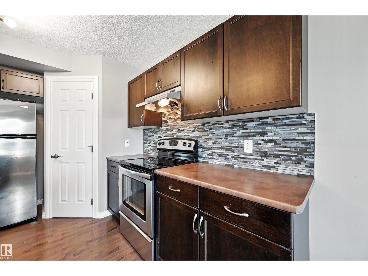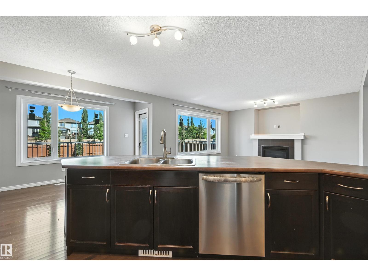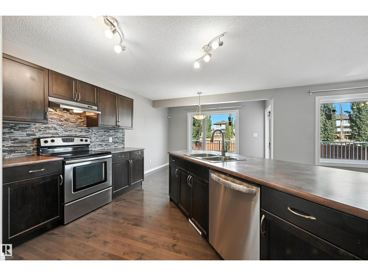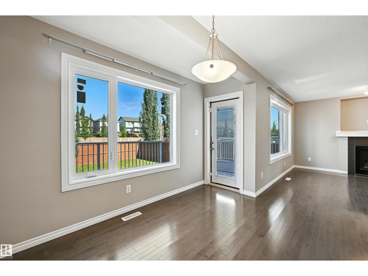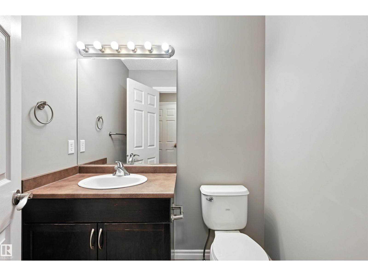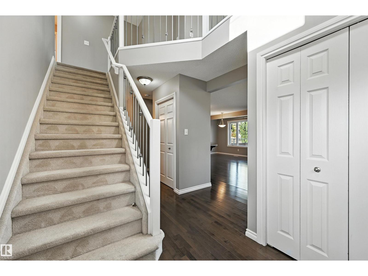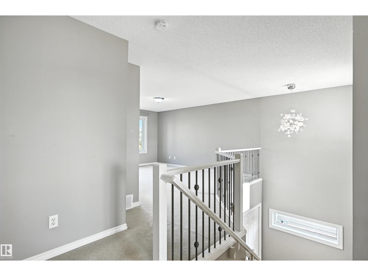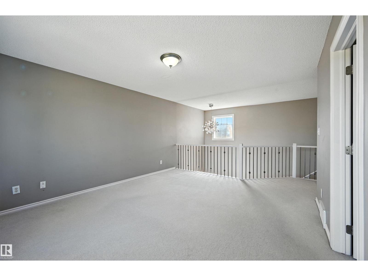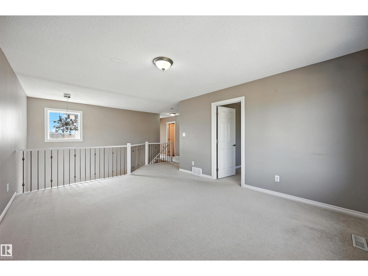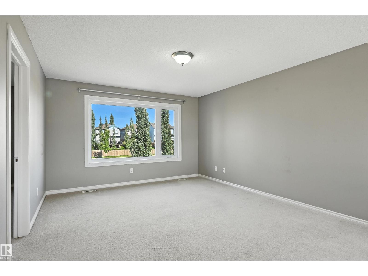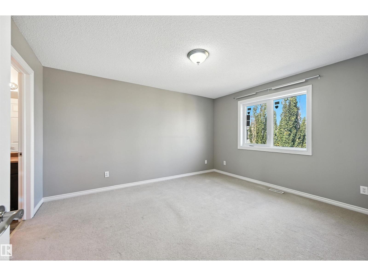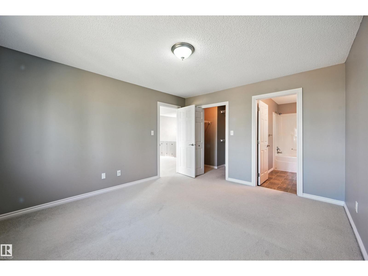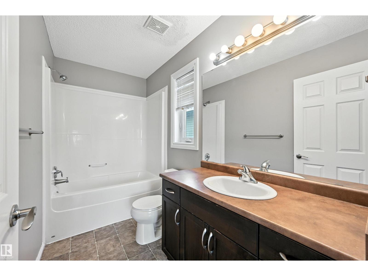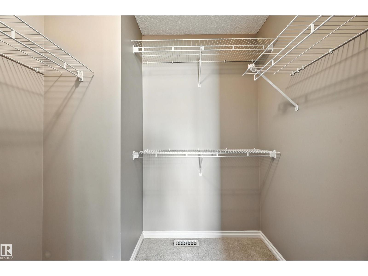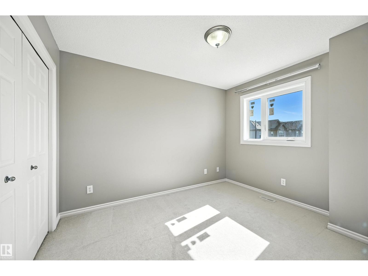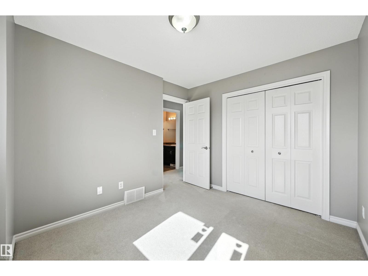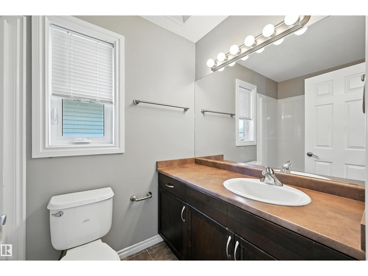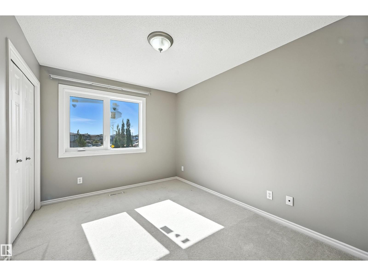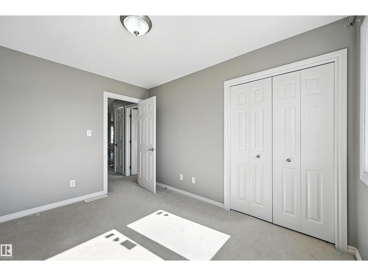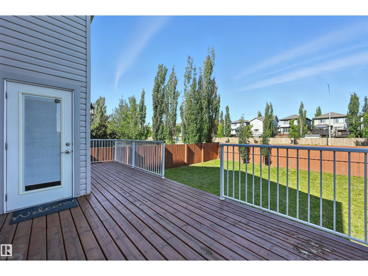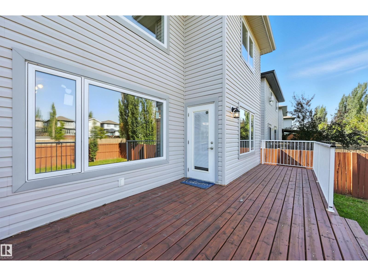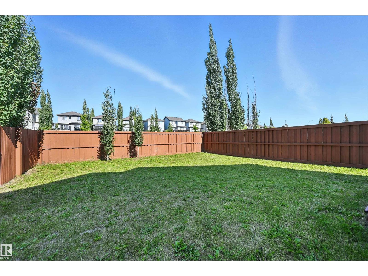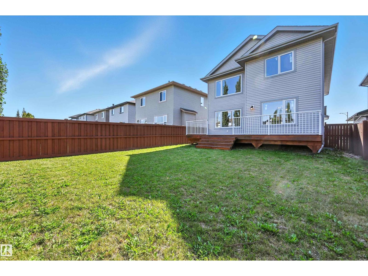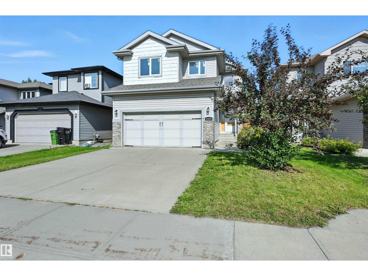3 Bedroom
3 Bathroom
1,630 ft2
Fireplace
Forced Air
$499,800
Great value for a family home in The Hamptons! Find a vaulted foyer with plenty of natural light upon entry. Hardwood floors throughout the main level. Open concept living room with gas fireplace, dining nook and kitchen. Great place to cook and congregate with large island, stainless steel appliances and ample cabinetry! Upstairs find a large, sunny bonus room. Primary bedroom with walk-in closet and 4pc ensuite. 2 more bedrooms plus an additional 4pc bathroom complete this level. Basement awaits your touch with 2 windows and bathroom rough-ins! Huge backyard with spacious, full width deck too. Additional features include: newer windows (2022), newer hot water tank (2023), dishwasher (2024), washer (2024), and full radon mitigation installed. Immediate proximity to Anthony Henday. Nearby bus stop to Lewis Farms and WEM. Schools, grocery store, exercise, restaurants, medical, retail, etc all within the immediate area. Quick possession available! (id:62055)
Property Details
|
MLS® Number
|
E4455171 |
|
Property Type
|
Single Family |
|
Neigbourhood
|
The Hamptons |
|
Amenities Near By
|
Golf Course, Public Transit, Schools, Shopping |
Building
|
Bathroom Total
|
3 |
|
Bedrooms Total
|
3 |
|
Amenities
|
Vinyl Windows |
|
Appliances
|
Dishwasher, Dryer, Garage Door Opener Remote(s), Garage Door Opener, Hood Fan, Refrigerator, Stove, Washer |
|
Basement Development
|
Unfinished |
|
Basement Type
|
Full (unfinished) |
|
Constructed Date
|
2009 |
|
Construction Style Attachment
|
Detached |
|
Fireplace Fuel
|
Gas |
|
Fireplace Present
|
Yes |
|
Fireplace Type
|
Unknown |
|
Half Bath Total
|
1 |
|
Heating Type
|
Forced Air |
|
Stories Total
|
2 |
|
Size Interior
|
1,630 Ft2 |
|
Type
|
House |
Parking
Land
|
Acreage
|
No |
|
Fence Type
|
Fence |
|
Land Amenities
|
Golf Course, Public Transit, Schools, Shopping |
|
Size Irregular
|
376.16 |
|
Size Total
|
376.16 M2 |
|
Size Total Text
|
376.16 M2 |
Rooms
| Level |
Type |
Length |
Width |
Dimensions |
|
Main Level |
Living Room |
3.96 m |
3.96 m |
3.96 m x 3.96 m |
|
Main Level |
Dining Room |
3.63 m |
2.56 m |
3.63 m x 2.56 m |
|
Main Level |
Kitchen |
3.81 m |
3.6 m |
3.81 m x 3.6 m |
|
Upper Level |
Primary Bedroom |
4.24 m |
3.63 m |
4.24 m x 3.63 m |
|
Upper Level |
Bedroom 2 |
3.41 m |
2.83 m |
3.41 m x 2.83 m |
|
Upper Level |
Bedroom 3 |
3.6 m |
2.8 m |
3.6 m x 2.8 m |
|
Upper Level |
Bonus Room |
4.79 m |
3.84 m |
4.79 m x 3.84 m |


