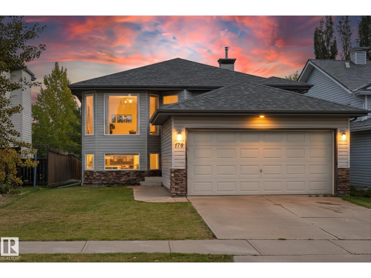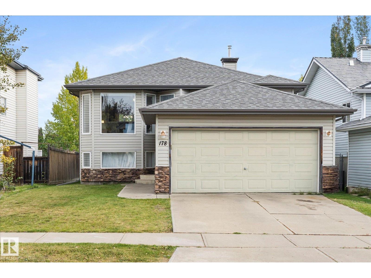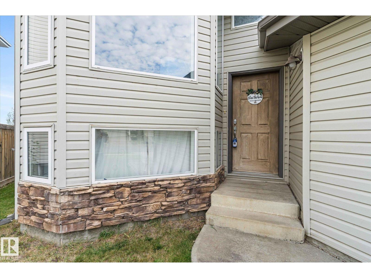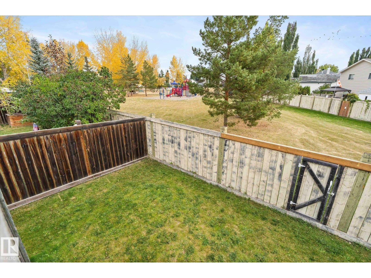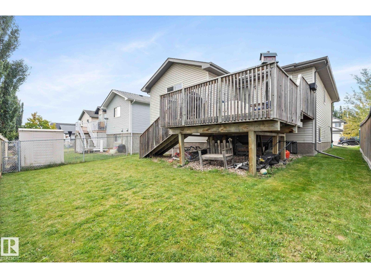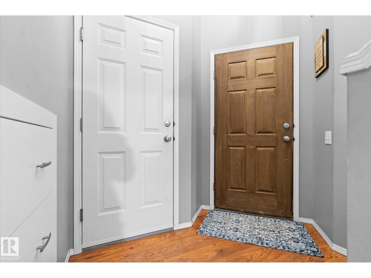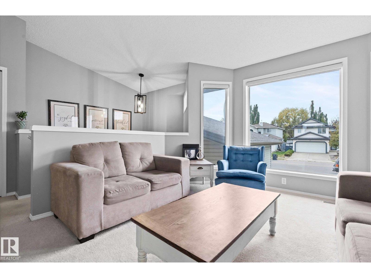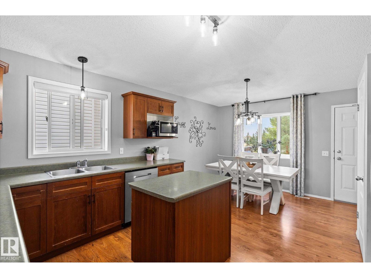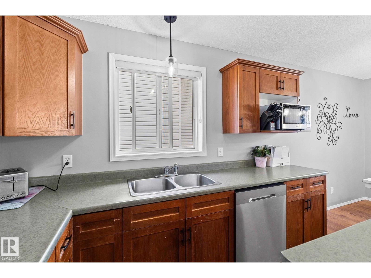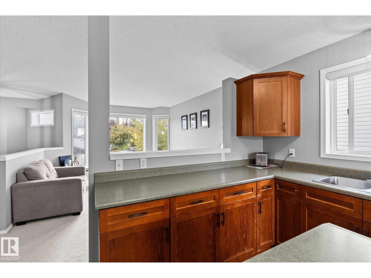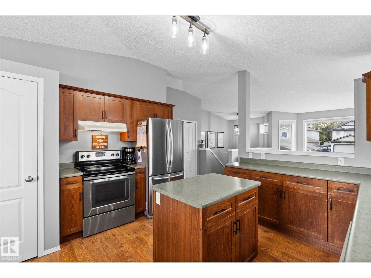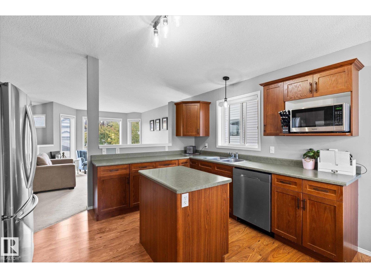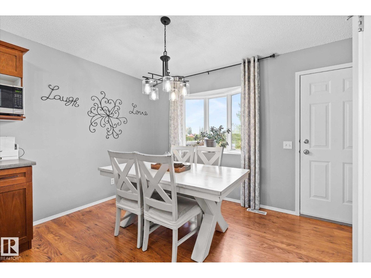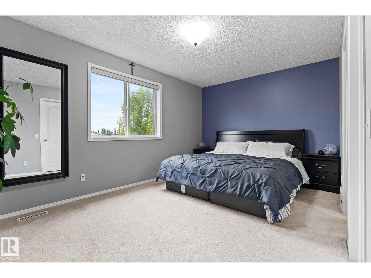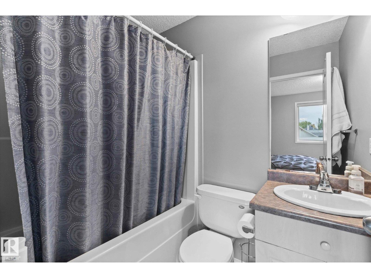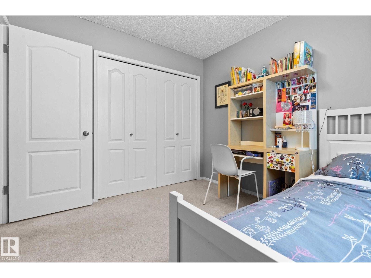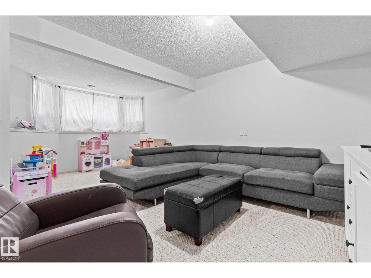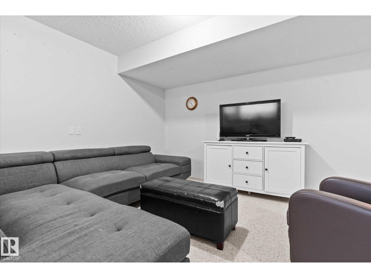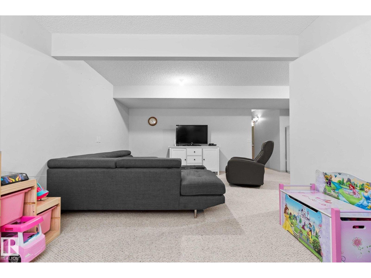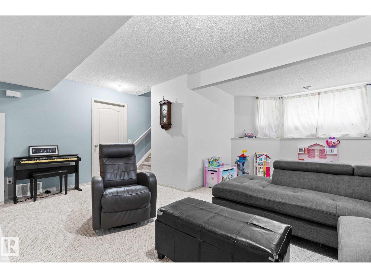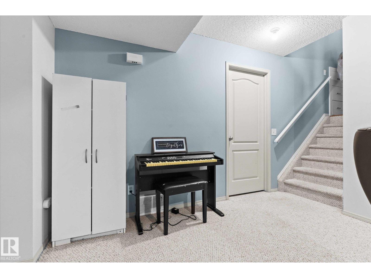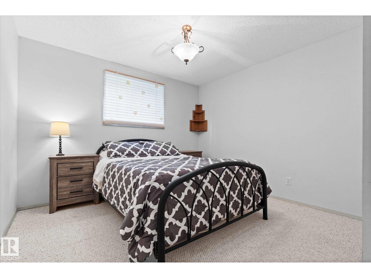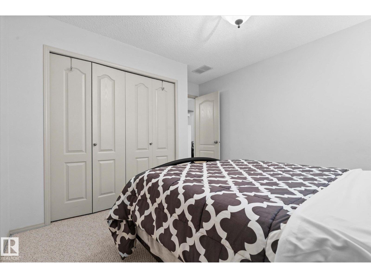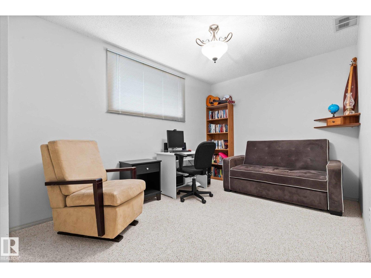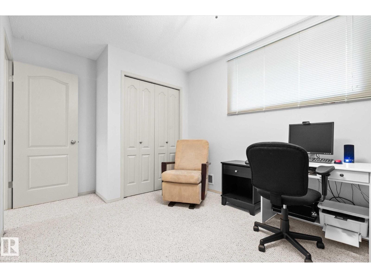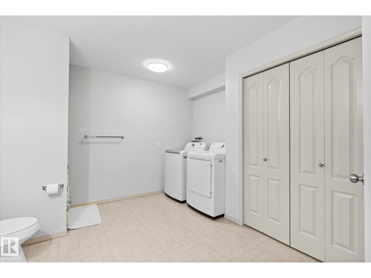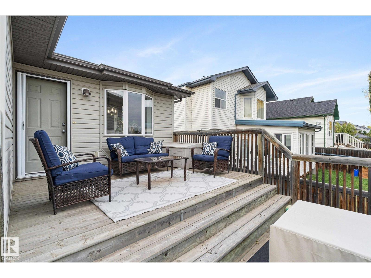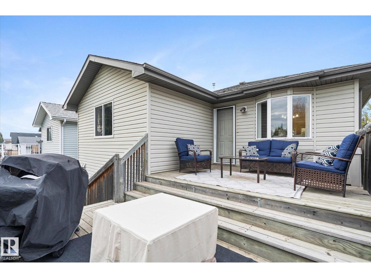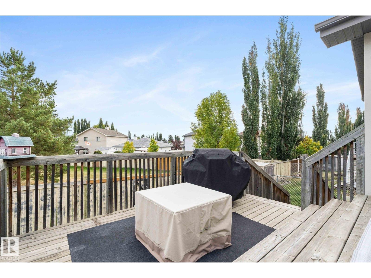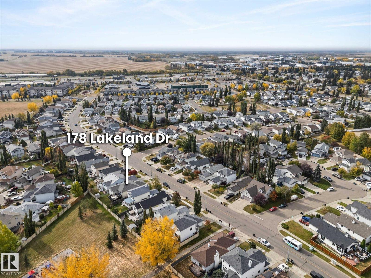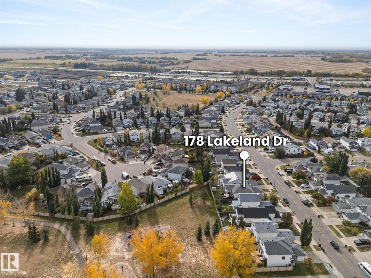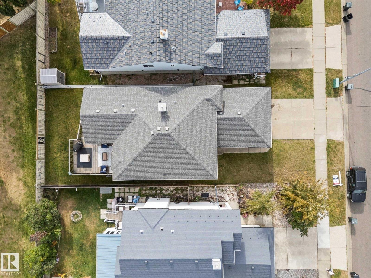5 Bedroom
3 Bathroom
1,204 ft2
Bi-Level
Forced Air
$472,000
Welcome to this spacious 5-bedroom, 3-bathroom home in the desirable Lakewood community of Spruce Grove. Backing onto a green space with a park, this home offers privacy and great views. The main floor features vaulted ceilings, a bright living room, a roomy kitchen, and a dining area with a large bay window overlooking the park. The primary bedroom includes a walk-in closet and a 4-piece ensuite, with two more bedrooms and a full bath completing the main level. The fully finished lower level offers large windows, a generous family room, two additional bedrooms, a full bath with laundry, and plenty of storage. Enjoy outdoor living on the large two-tiered deck and a backyard that opens directly to green space. Double attached garage. Close to schools, shopping, golf, and amenities, with easy access to the city while maintaining a quiet suburban feel. (id:62055)
Open House
This property has open houses!
Starts at:
1:00 pm
Ends at:
3:00 pm
Property Details
|
MLS® Number
|
E4464854 |
|
Property Type
|
Single Family |
|
Neigbourhood
|
Lakewood_SPGR |
|
Amenities Near By
|
Park, Golf Course, Playground, Schools, Shopping |
|
Features
|
No Smoking Home |
|
Structure
|
Deck |
Building
|
Bathroom Total
|
3 |
|
Bedrooms Total
|
5 |
|
Appliances
|
Dishwasher, Dryer, Hood Fan, Refrigerator, Stove, Washer, Window Coverings |
|
Architectural Style
|
Bi-level |
|
Basement Development
|
Finished |
|
Basement Type
|
Full (finished) |
|
Constructed Date
|
2002 |
|
Construction Style Attachment
|
Detached |
|
Fire Protection
|
Smoke Detectors |
|
Heating Type
|
Forced Air |
|
Size Interior
|
1,204 Ft2 |
|
Type
|
House |
Parking
Land
|
Acreage
|
No |
|
Fence Type
|
Cross Fenced, Fence |
|
Land Amenities
|
Park, Golf Course, Playground, Schools, Shopping |
Rooms
| Level |
Type |
Length |
Width |
Dimensions |
|
Basement |
Bedroom 4 |
|
|
3.20m x 3.41m |
|
Basement |
Bedroom 5 |
|
|
2.79m x 4.43m |
|
Main Level |
Living Room |
|
|
4.31m x 3.55m |
|
Main Level |
Dining Room |
|
|
2.41m x 3.21m |
|
Main Level |
Kitchen |
|
|
3.19m x 3.91m |
|
Main Level |
Primary Bedroom |
|
|
3.10m x 4.81m |
|
Main Level |
Bedroom 2 |
|
|
2.74m x 3.05m |
|
Main Level |
Bedroom 3 |
|
|
2.81m x 3.04m |


