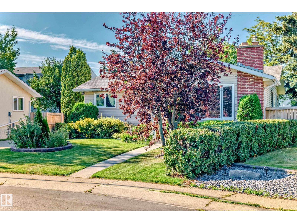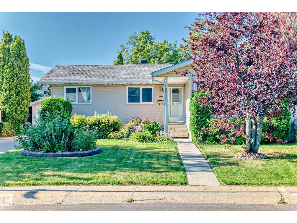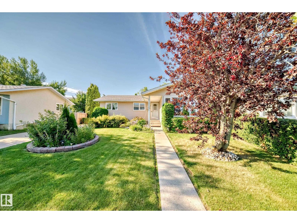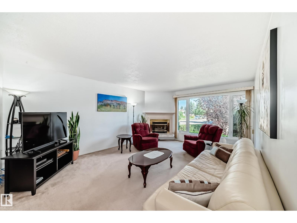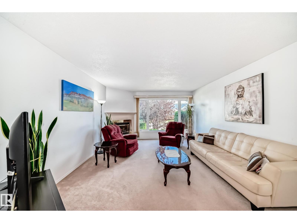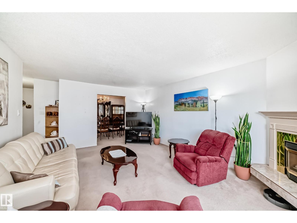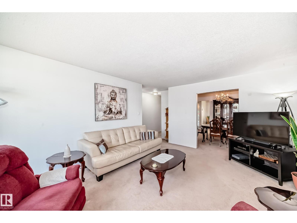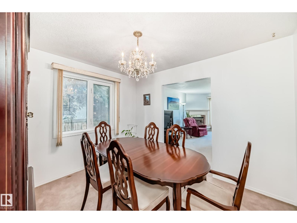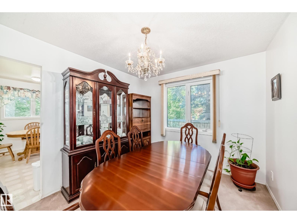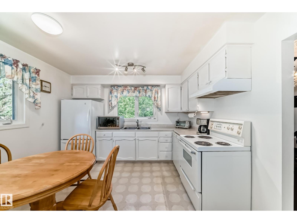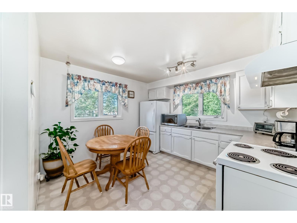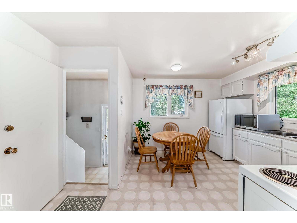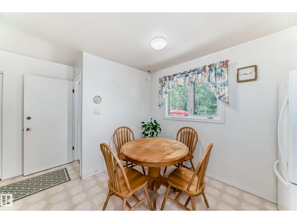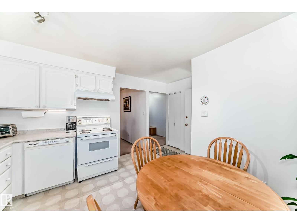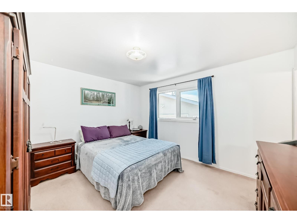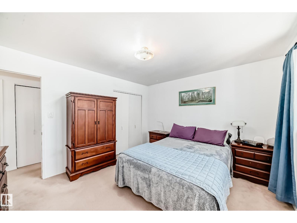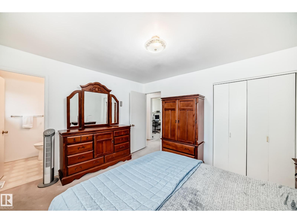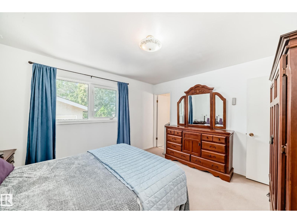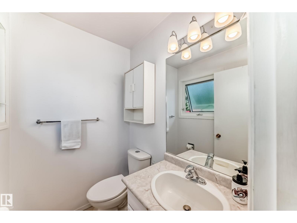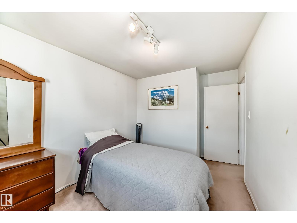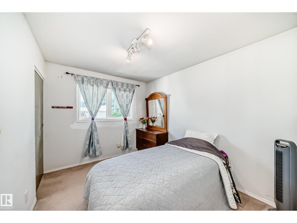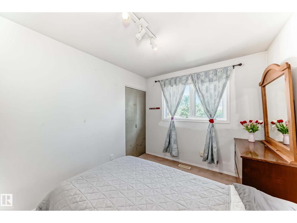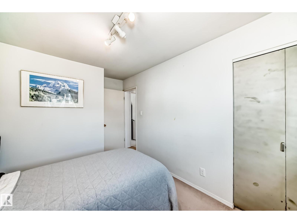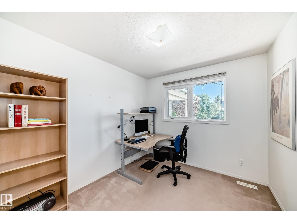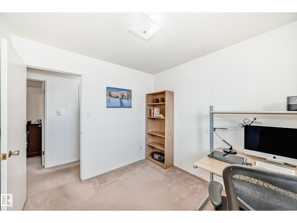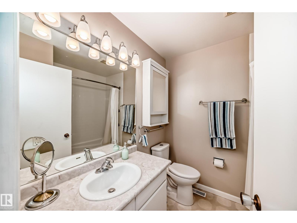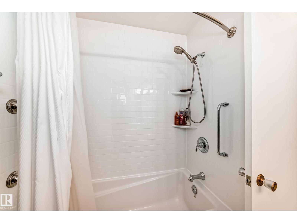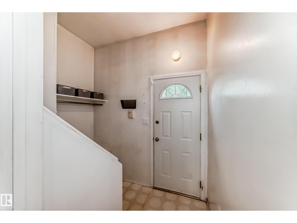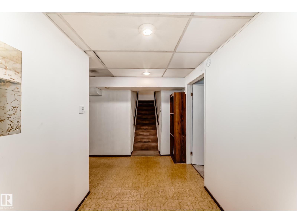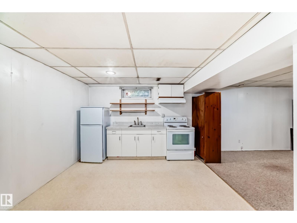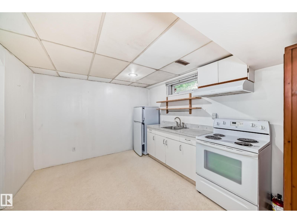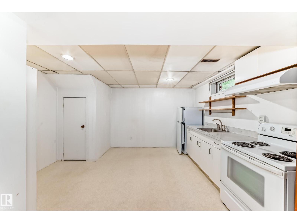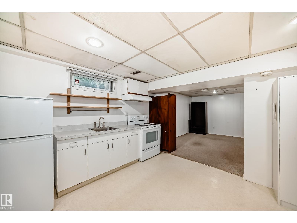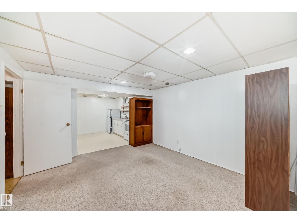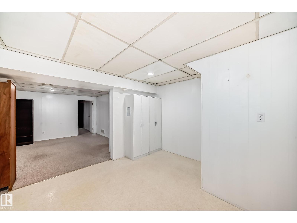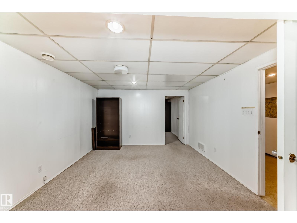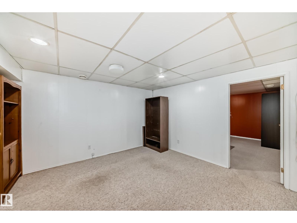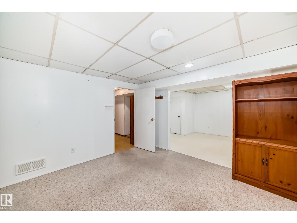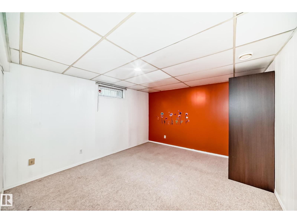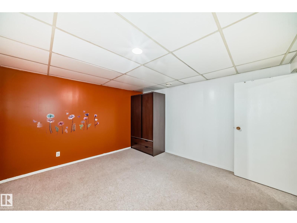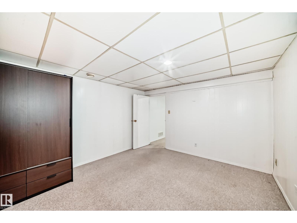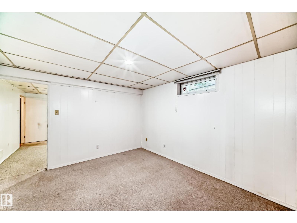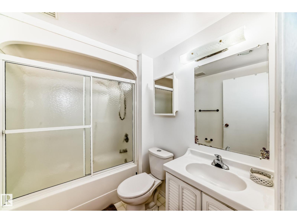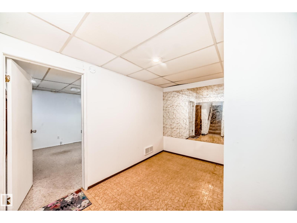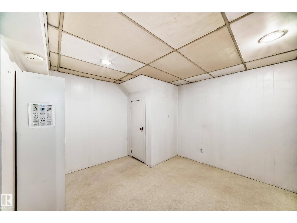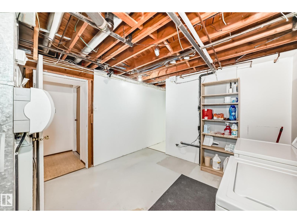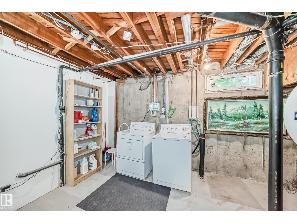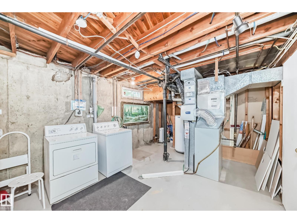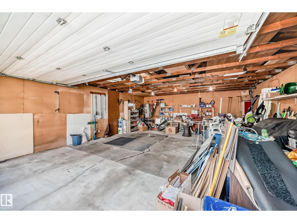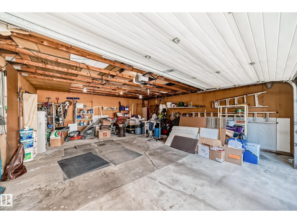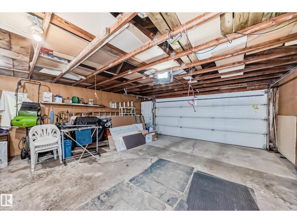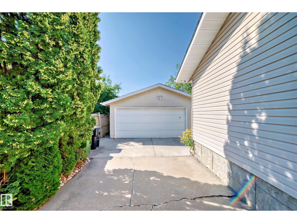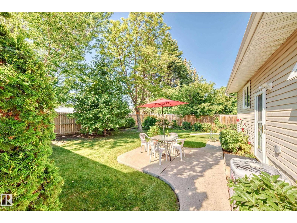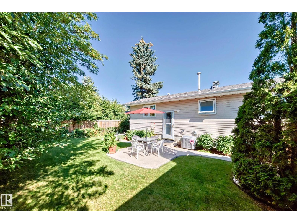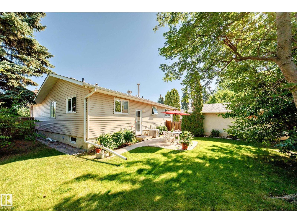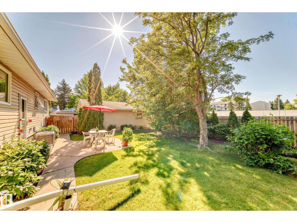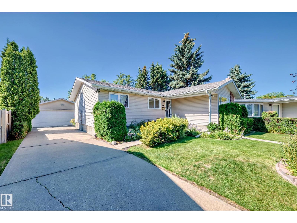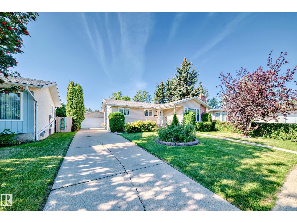4 Bedroom
3 Bathroom
1,220 ft2
Bungalow
Fireplace
Central Air Conditioning
Forced Air
$449,800
Location Location !!! Excellent Bungalow, a quick few minutes walk to West Edmonton Mall and The Misecordia Hospital. Perfect for buyer working at either ... A Fully Developed Basement with Second Kitchen in Basement, plus third washroom, flex-multi use-rooms, bedroom(s) option is fantastic for all types of lifestyles. Furthmore A Large Double Detached Oversized Garage makes perfection for families, extended familes, car enthusiast-mechanic, also works great for all types of hobbyist needs... This Home has had dollars invested re mechanical updates such as newer shingles, windows, insulated exterior siding, furnace & Air Conditioning. The main floor has a super cozy heart warming home feel with the fireplace creating magic ambience. Formal dining room, eat in kitchen all with large windows provides a great amount of natural light brightness throughout the main floor. Three bedrooms up with primary having an ensuite makes for over 1200 sq ft living on main floor. A Beautiful Back Yard Patio Must Be Seen (id:62055)
Property Details
|
MLS® Number
|
E4465906 |
|
Property Type
|
Single Family |
|
Neigbourhood
|
Thorncliffe (Edmonton) |
|
Amenities Near By
|
Playground, Public Transit, Schools, Shopping |
|
Community Features
|
Public Swimming Pool |
|
Features
|
Treed, See Remarks, No Back Lane, No Animal Home, No Smoking Home |
|
Parking Space Total
|
5 |
|
Structure
|
Patio(s) |
Building
|
Bathroom Total
|
3 |
|
Bedrooms Total
|
4 |
|
Amenities
|
Vinyl Windows |
|
Appliances
|
Dishwasher, Dryer, Garage Door Opener Remote(s), Garage Door Opener, Washer, Refrigerator, Two Stoves |
|
Architectural Style
|
Bungalow |
|
Basement Development
|
Finished |
|
Basement Type
|
Full (finished) |
|
Constructed Date
|
1973 |
|
Construction Style Attachment
|
Detached |
|
Cooling Type
|
Central Air Conditioning |
|
Fire Protection
|
Smoke Detectors |
|
Fireplace Fuel
|
Gas |
|
Fireplace Present
|
Yes |
|
Fireplace Type
|
Insert |
|
Half Bath Total
|
1 |
|
Heating Type
|
Forced Air |
|
Stories Total
|
1 |
|
Size Interior
|
1,220 Ft2 |
|
Type
|
House |
Parking
Land
|
Acreage
|
No |
|
Fence Type
|
Fence |
|
Land Amenities
|
Playground, Public Transit, Schools, Shopping |
|
Size Irregular
|
611.22 |
|
Size Total
|
611.22 M2 |
|
Size Total Text
|
611.22 M2 |
Rooms
| Level |
Type |
Length |
Width |
Dimensions |
|
Basement |
Bedroom 4 |
3.97 m |
3.64 m |
3.97 m x 3.64 m |
|
Basement |
Second Kitchen |
3.27 m |
4.2 m |
3.27 m x 4.2 m |
|
Basement |
Laundry Room |
3.37 m |
4.18 m |
3.37 m x 4.18 m |
|
Basement |
Storage |
3.91 m |
3.77 m |
3.91 m x 3.77 m |
|
Basement |
Other |
2.45 m |
1.96 m |
2.45 m x 1.96 m |
|
Basement |
Mud Room |
1.71 m |
2.44 m |
1.71 m x 2.44 m |
|
Main Level |
Living Room |
2.97 m |
1.21 m |
2.97 m x 1.21 m |
|
Main Level |
Dining Room |
2.87 m |
3.35 m |
2.87 m x 3.35 m |
|
Main Level |
Kitchen |
3.52 m |
3.35 m |
3.52 m x 3.35 m |
|
Main Level |
Primary Bedroom |
3.52 m |
3.88 m |
3.52 m x 3.88 m |
|
Main Level |
Bedroom 2 |
3.04 m |
2.72 m |
3.04 m x 2.72 m |
|
Main Level |
Bedroom 3 |
4.08 m |
2.73 m |
4.08 m x 2.73 m |


