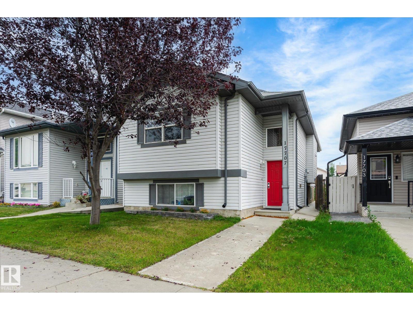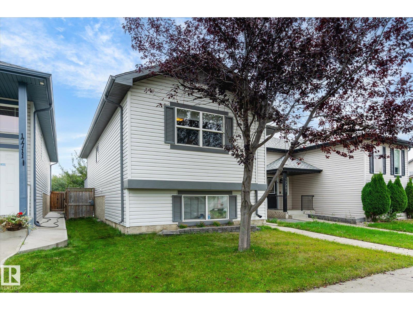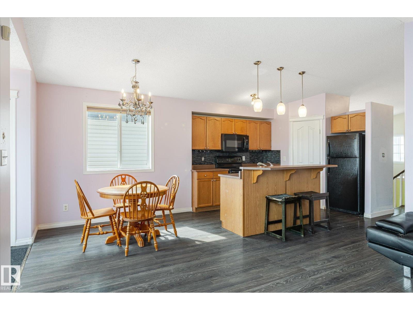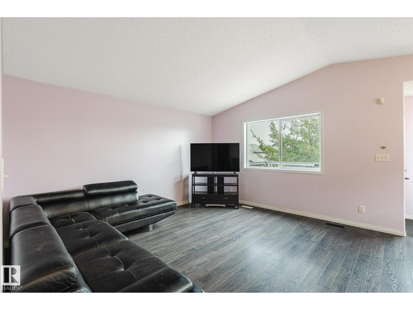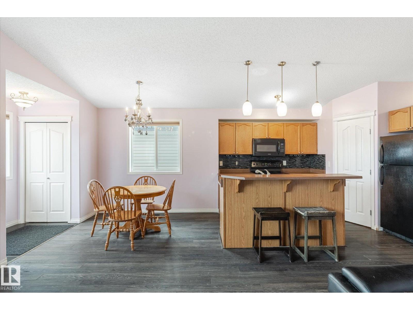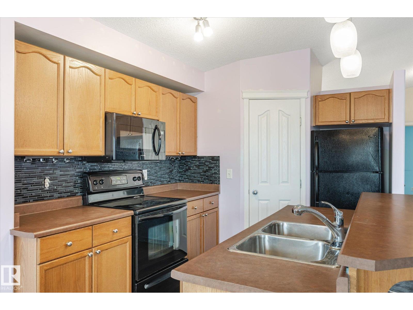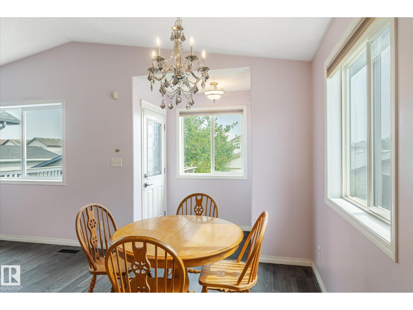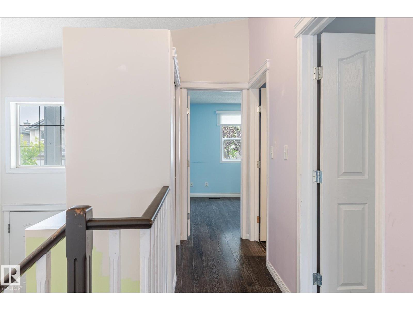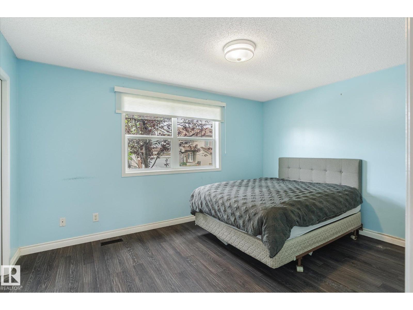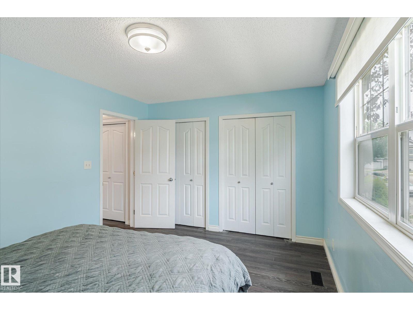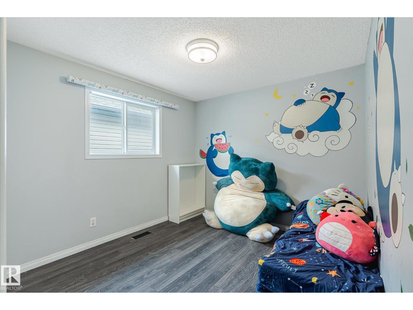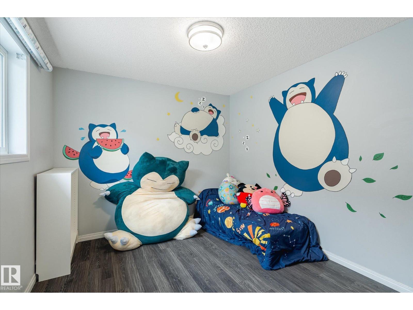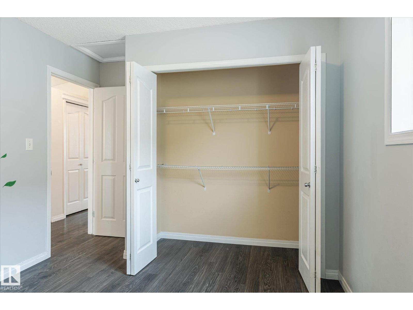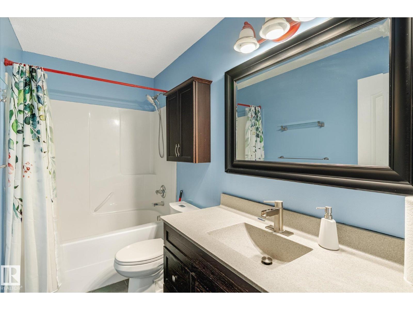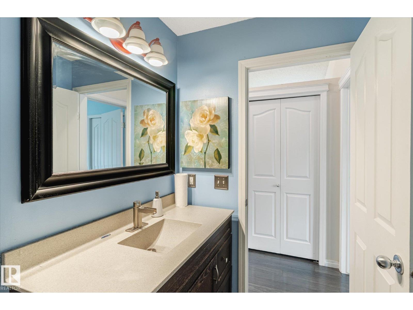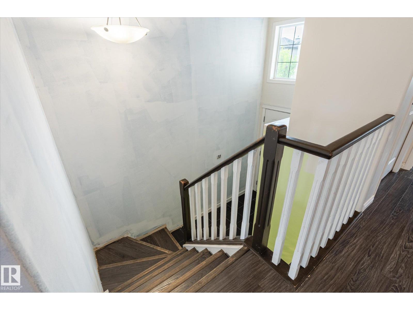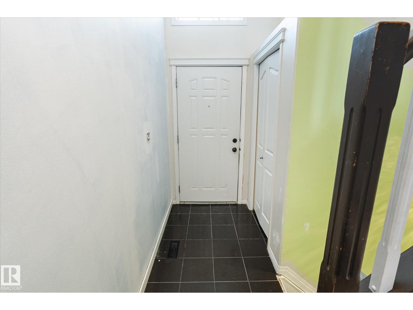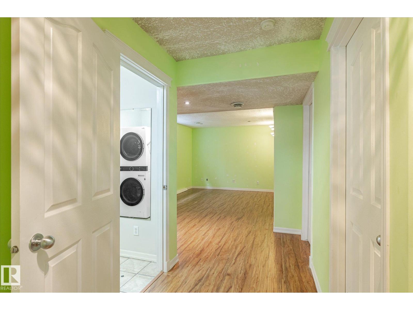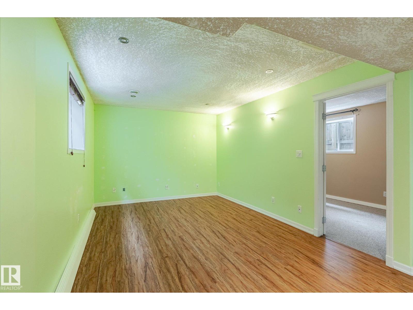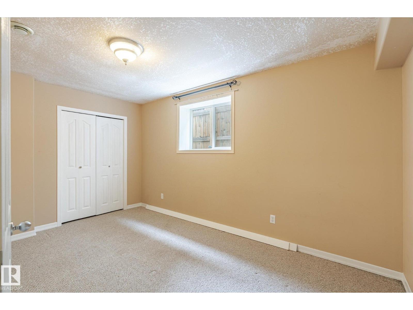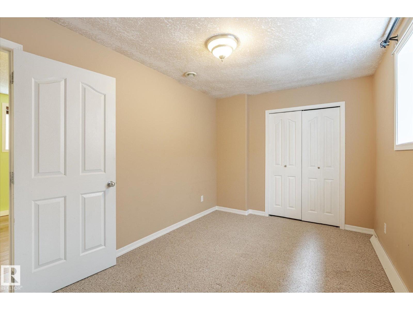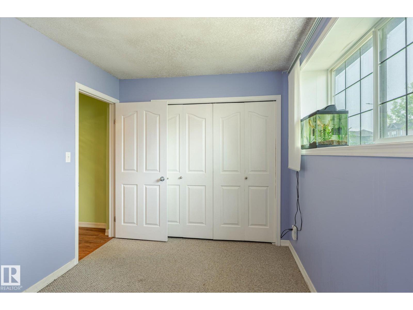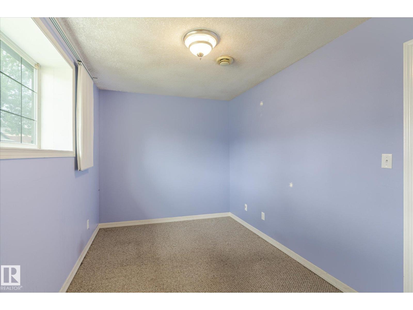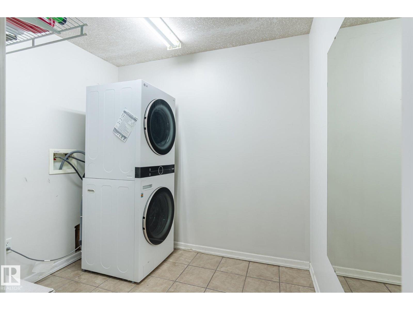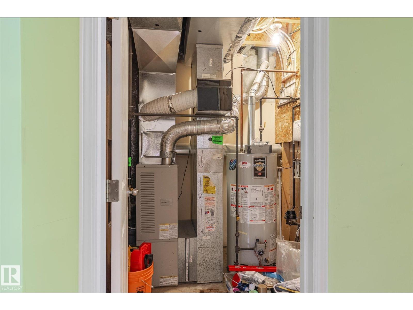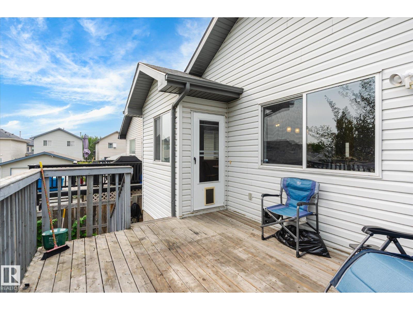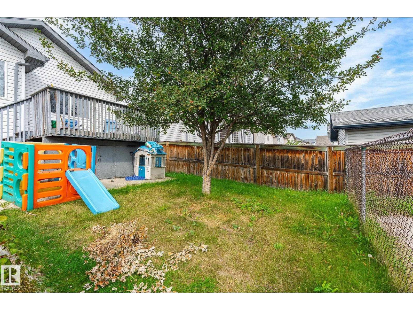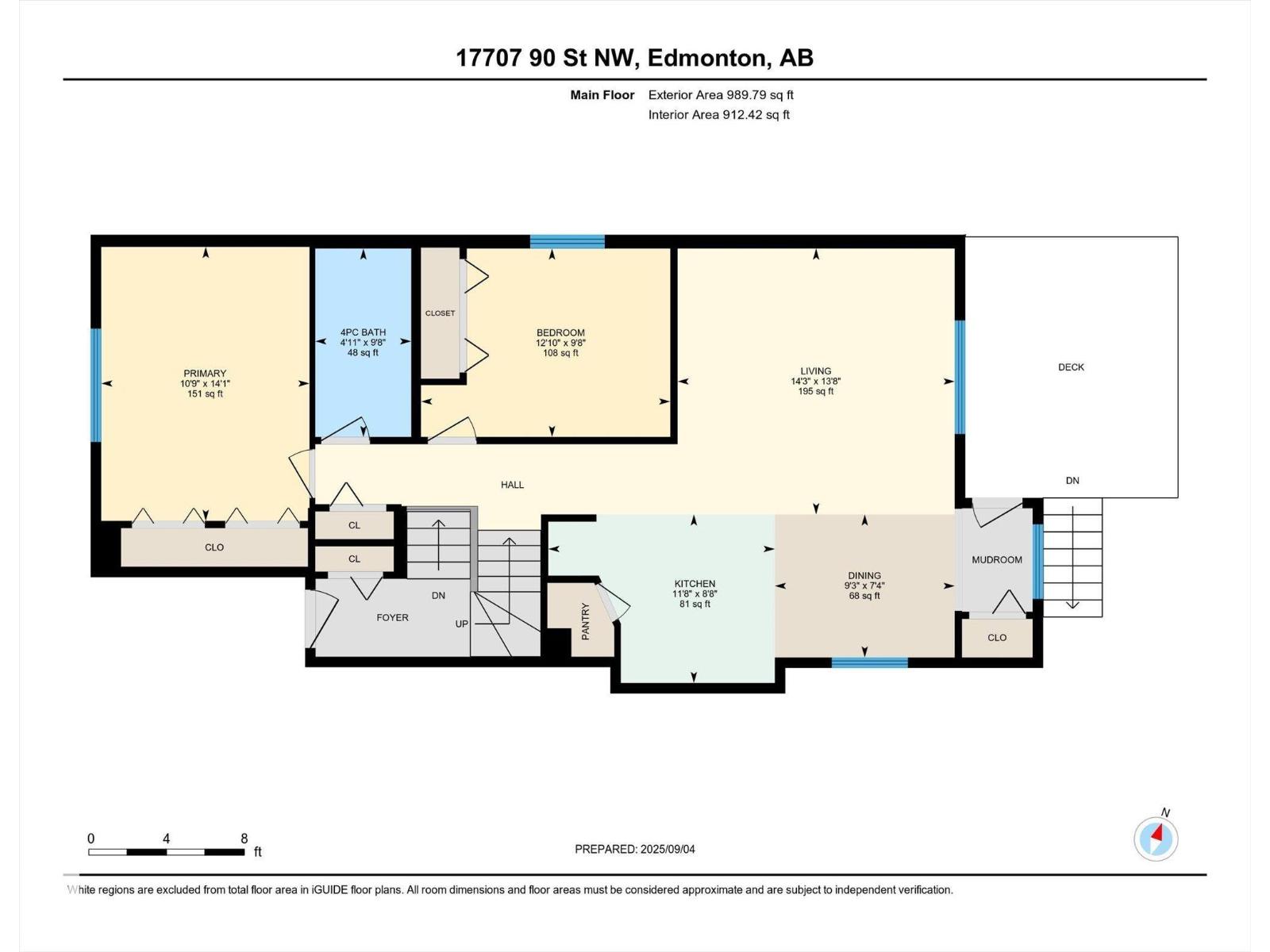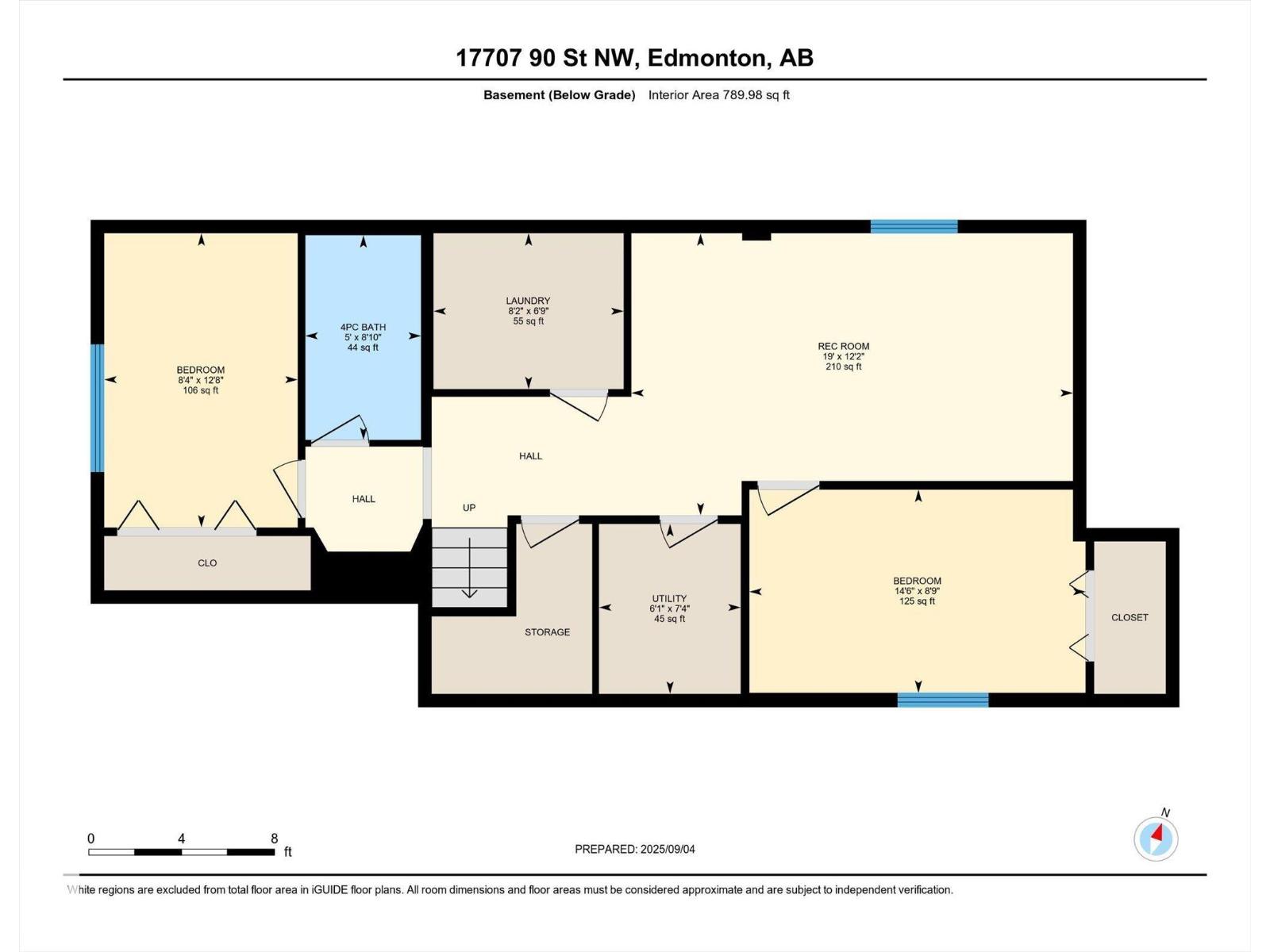4 Bedroom
2 Bathroom
990 ft2
Bi-Level
Forced Air
$370,000
Welcome to Klarvatten! This 4-bedroom, 2-bath bi-level offers 989 sq ft above grade plus a finished basement, creating plenty of space for family living. The bright main floor features a large front window, open dining area, and kitchen with island and cabinet storage. Downstairs you’ll find two bedrooms, a full bath, and a roomy family space. Step outside to enjoy the deck and fenced yard. With solid structure and layout already in place, this home is an excellent opportunity for first-time buyers to build equity while adding their own finishing touches. Located in a welcoming community near parks, schools, and everyday amenities, this is your chance to step into homeownership with room to grow. (id:62055)
Property Details
|
MLS® Number
|
E4456498 |
|
Property Type
|
Single Family |
|
Neigbourhood
|
Klarvatten |
|
Amenities Near By
|
Playground, Schools, Shopping |
|
Features
|
Cul-de-sac, Flat Site, Lane |
|
Parking Space Total
|
2 |
|
Structure
|
Deck |
Building
|
Bathroom Total
|
2 |
|
Bedrooms Total
|
4 |
|
Appliances
|
Dishwasher, Dryer, Microwave Range Hood Combo, Refrigerator, Stove, Washer, Window Coverings |
|
Architectural Style
|
Bi-level |
|
Basement Development
|
Finished |
|
Basement Type
|
Full (finished) |
|
Constructed Date
|
2006 |
|
Construction Style Attachment
|
Detached |
|
Heating Type
|
Forced Air |
|
Size Interior
|
990 Ft2 |
|
Type
|
House |
Parking
Land
|
Acreage
|
No |
|
Fence Type
|
Fence |
|
Land Amenities
|
Playground, Schools, Shopping |
|
Size Irregular
|
330.9 |
|
Size Total
|
330.9 M2 |
|
Size Total Text
|
330.9 M2 |
Rooms
| Level |
Type |
Length |
Width |
Dimensions |
|
Basement |
Den |
5.8 m |
3.7 m |
5.8 m x 3.7 m |
|
Basement |
Bedroom 3 |
2.54 m |
3.86 m |
2.54 m x 3.86 m |
|
Basement |
Bedroom 4 |
4.41 m |
2.67 m |
4.41 m x 2.67 m |
|
Basement |
Utility Room |
1.86 m |
2.23 m |
1.86 m x 2.23 m |
|
Basement |
Laundry Room |
2.5 m |
2.05 m |
2.5 m x 2.05 m |
|
Main Level |
Living Room |
4.34 m |
4.17 m |
4.34 m x 4.17 m |
|
Main Level |
Dining Room |
2.82 m |
2.24 m |
2.82 m x 2.24 m |
|
Main Level |
Kitchen |
3.55 m |
2.64 m |
3.55 m x 2.64 m |
|
Main Level |
Family Room |
4.34 m |
4.17 m |
4.34 m x 4.17 m |
|
Main Level |
Primary Bedroom |
3.26 m |
4.29 m |
3.26 m x 4.29 m |
|
Main Level |
Bedroom 2 |
3.91 m |
2.95 m |
3.91 m x 2.95 m |


