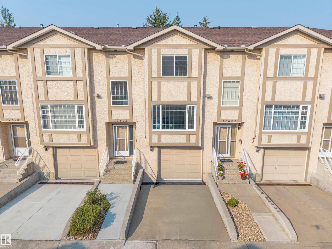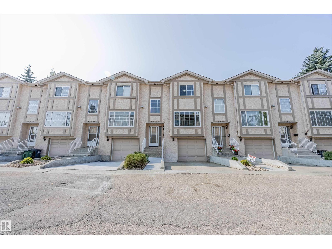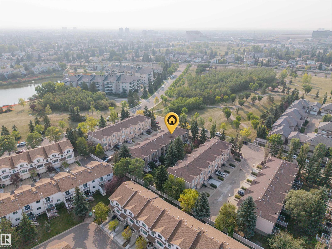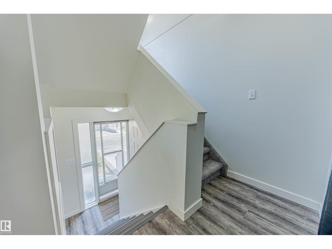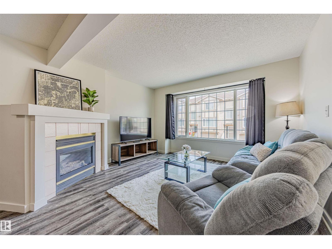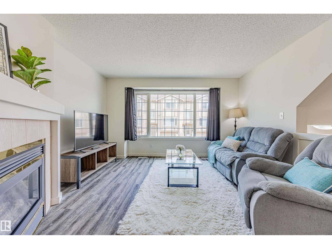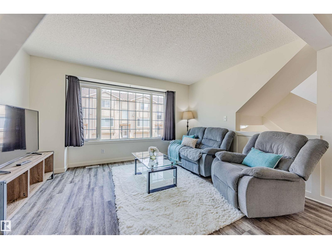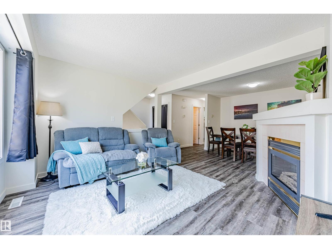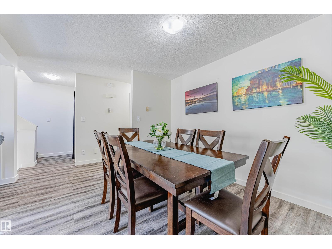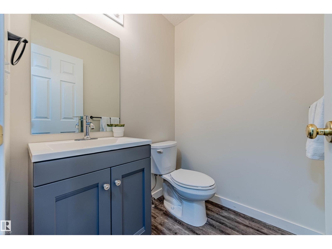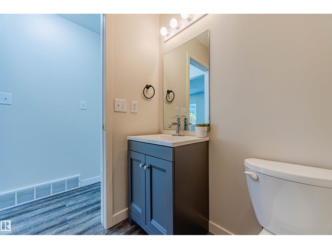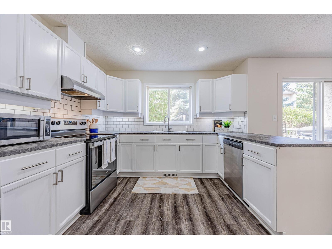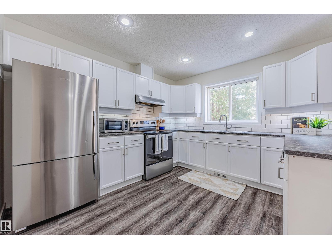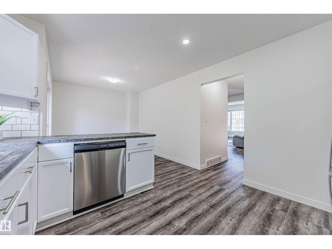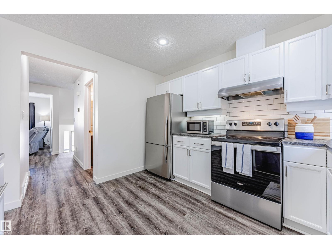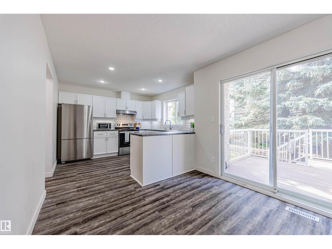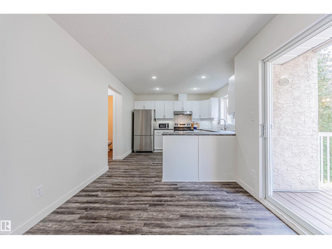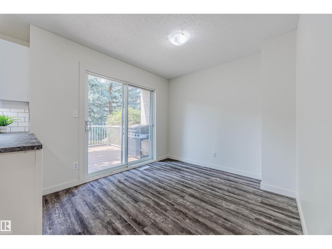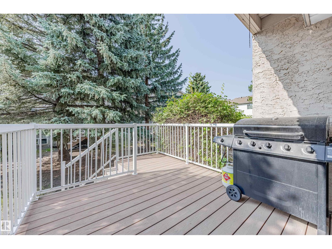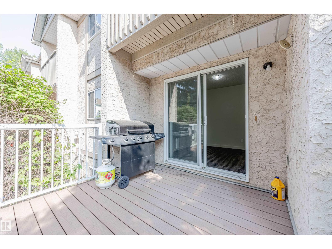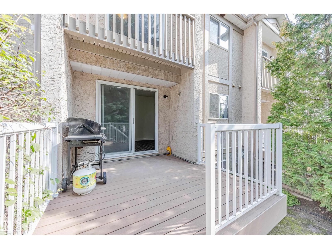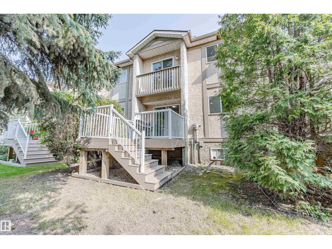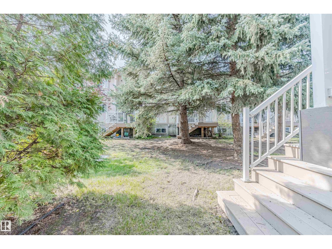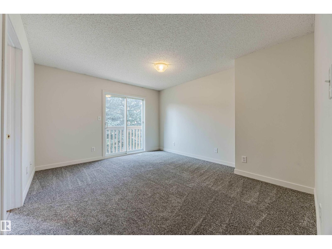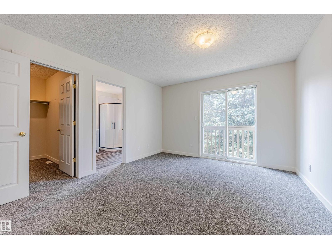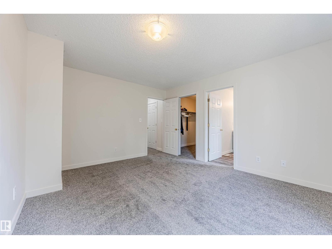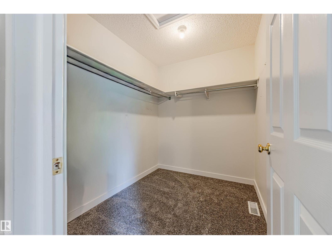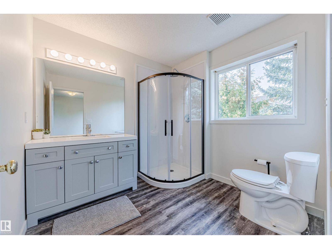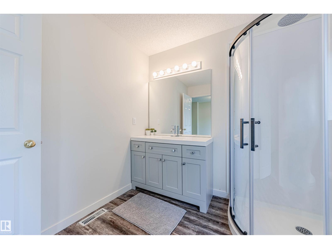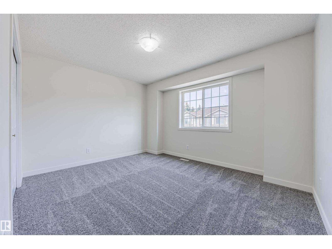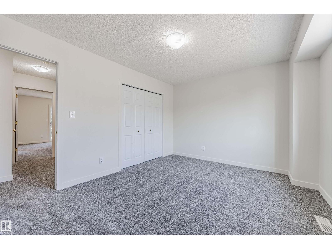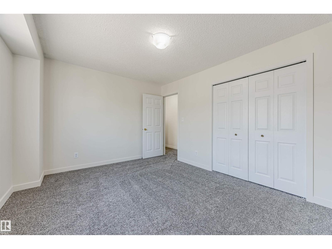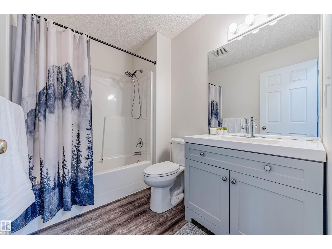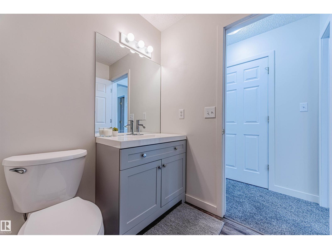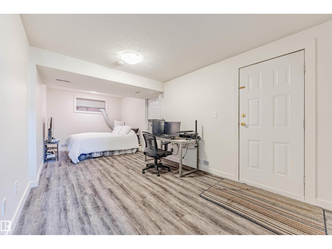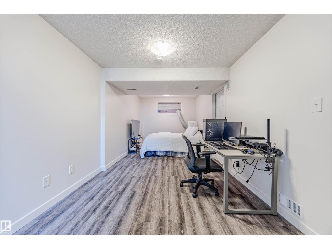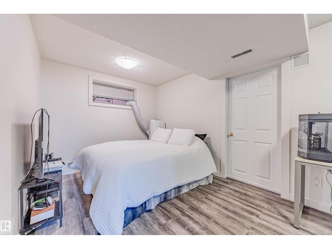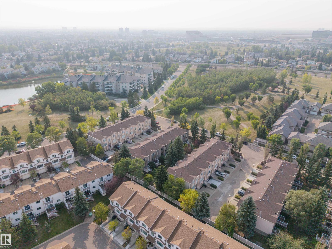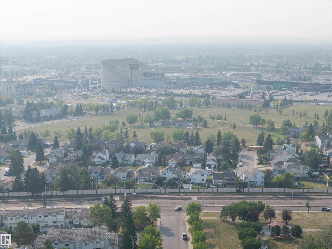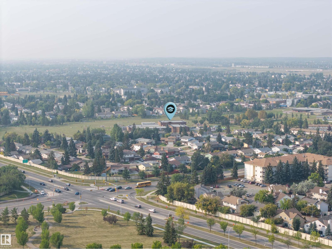17622 96 Av Nw Edmonton, Alberta T5T 6C2
$299,900Maintenance, Exterior Maintenance, Insurance, Landscaping, Other, See Remarks, Property Management
$440.23 Monthly
Maintenance, Exterior Maintenance, Insurance, Landscaping, Other, See Remarks, Property Management
$440.23 MonthlyAffordable & Updated! Located well-managed complex, this upgraded 2 bed, 2.5 bath, single attached garage townhome offers 1,700sqft of total living space (1334 + 367) w/ the perfect balance of style, comfort & convenience. The main floor features durable vinyl flooring & open-concept layout filled w/ natural light—ideal for both entertaining & cozy nights at home. Off the formal dining area, you’ll find a bright white kitchen w/ stainless steel appliances, plenty of prep space & casual dining nook that opens to your private patio. Upstairs, you’ll be wowed by two oversized bedrooms, including primary retreat w/ walk-in closet & an updated spa-like 3-piece ensuite + NEW plush carpet! The fully finished basement offers even more living space w/ large rec room, perfect for a gym, playroom or office. All of this in an unbeatable west-end location just 5 minutes to West Edmonton Mall, with quick access to major roadways, transit, shopping & amenities. (id:62055)
Property Details
| MLS® Number | E4457279 |
| Property Type | Single Family |
| Neigbourhood | Terra Losa |
| Amenities Near By | Playground, Public Transit, Schools, Shopping |
| Community Features | Public Swimming Pool |
| Features | Private Setting, No Back Lane |
| Structure | Patio(s) |
Building
| Bathroom Total | 3 |
| Bedrooms Total | 2 |
| Appliances | Dishwasher, Dryer, Garage Door Opener Remote(s), Garage Door Opener, Hood Fan, Microwave, Refrigerator, Stove, Washer |
| Basement Development | Finished |
| Basement Type | Full (finished) |
| Constructed Date | 1993 |
| Construction Style Attachment | Attached |
| Fireplace Fuel | Gas |
| Fireplace Present | Yes |
| Fireplace Type | Unknown |
| Half Bath Total | 1 |
| Heating Type | Forced Air |
| Stories Total | 2 |
| Size Interior | 1,334 Ft2 |
| Type | Row / Townhouse |
Parking
| Attached Garage |
Land
| Acreage | No |
| Fence Type | Not Fenced |
| Land Amenities | Playground, Public Transit, Schools, Shopping |
| Size Irregular | 236.32 |
| Size Total | 236.32 M2 |
| Size Total Text | 236.32 M2 |
Rooms
| Level | Type | Length | Width | Dimensions |
|---|---|---|---|---|
| Main Level | Living Room | 13'2" x 14'8 | ||
| Main Level | Dining Room | 11'2" x 7'4 | ||
| Main Level | Kitchen | 10'7" x 11'2 | ||
| Upper Level | Primary Bedroom | 11'11 x 13'11 | ||
| Upper Level | Bedroom 2 | 13'3" x 10'11 |
Contact Us
Contact us for more information


