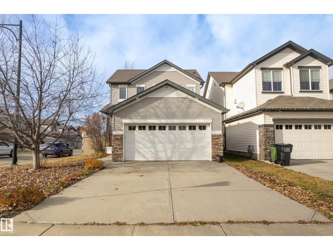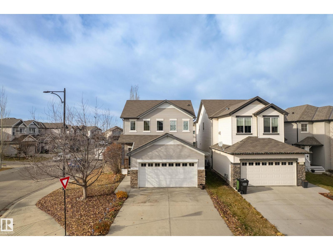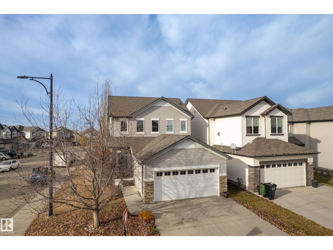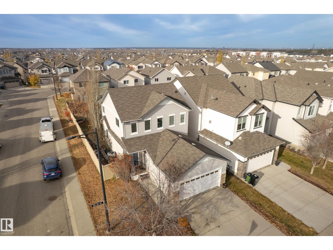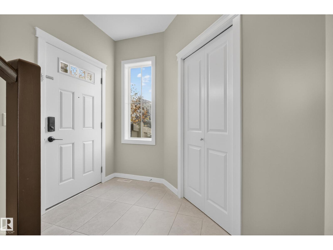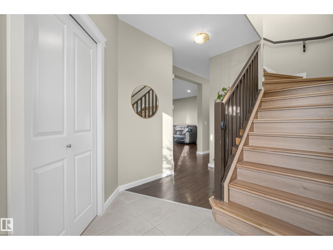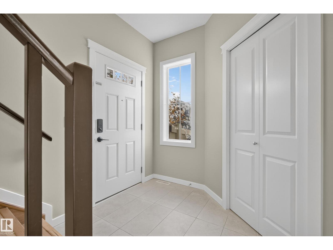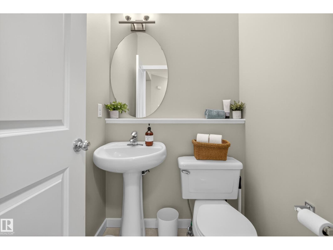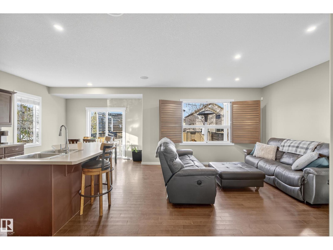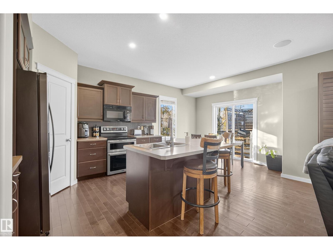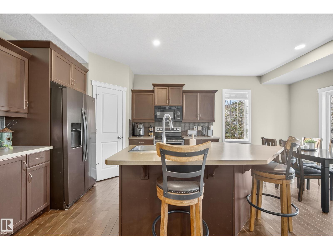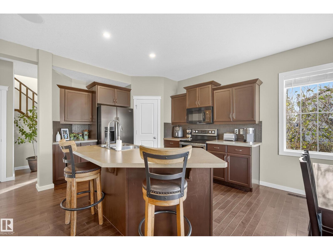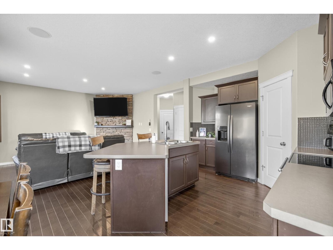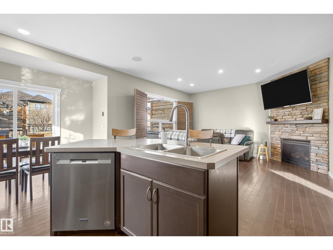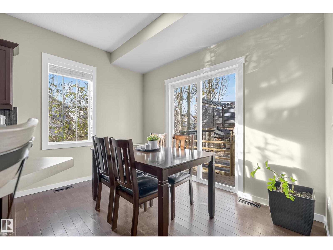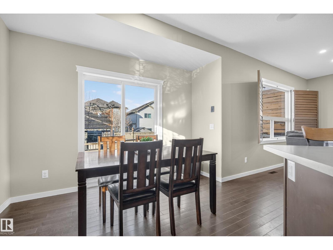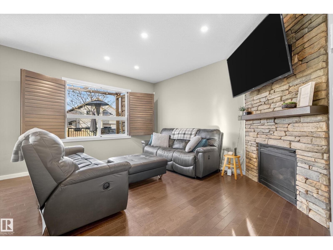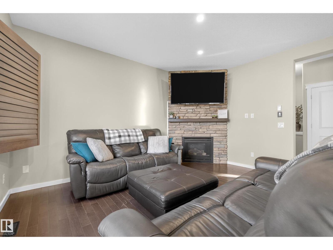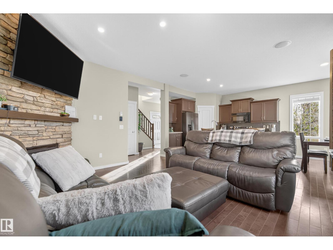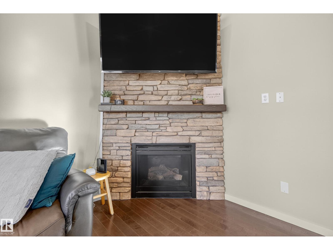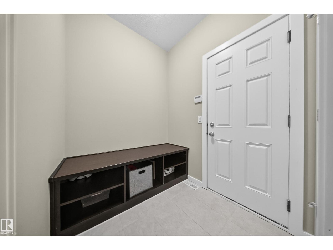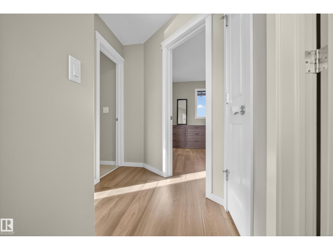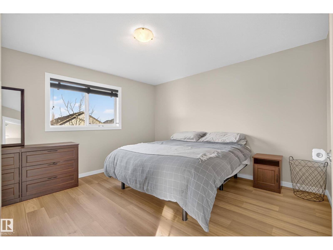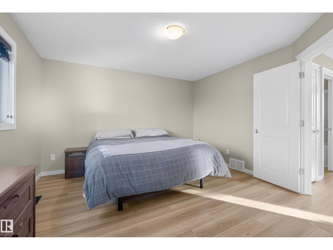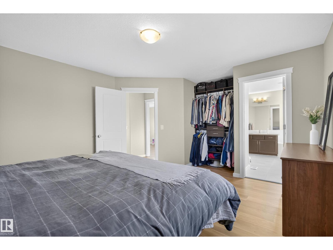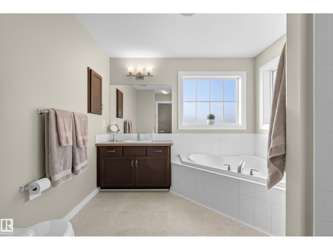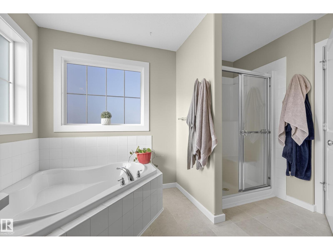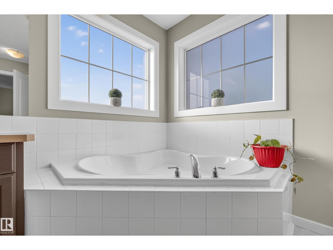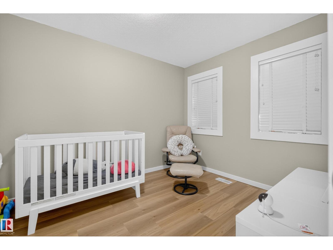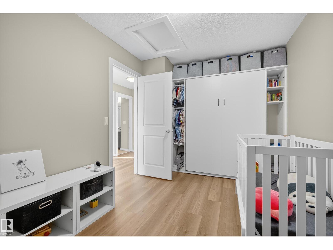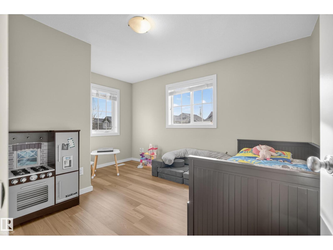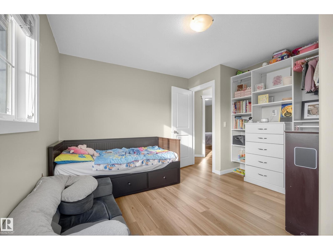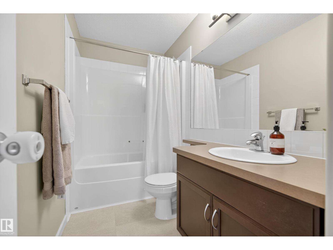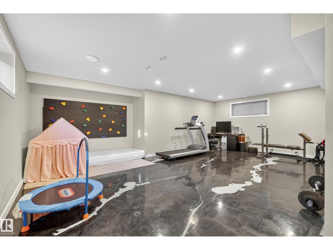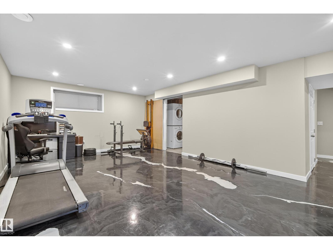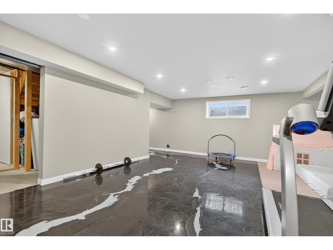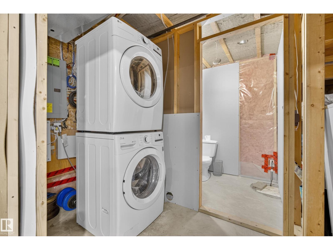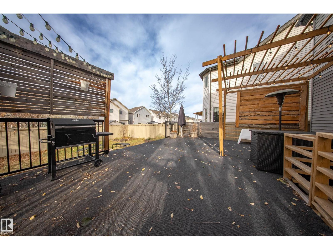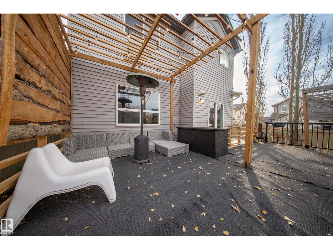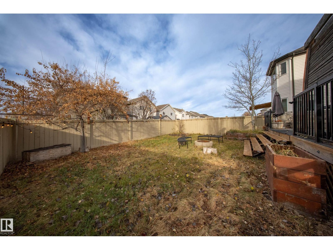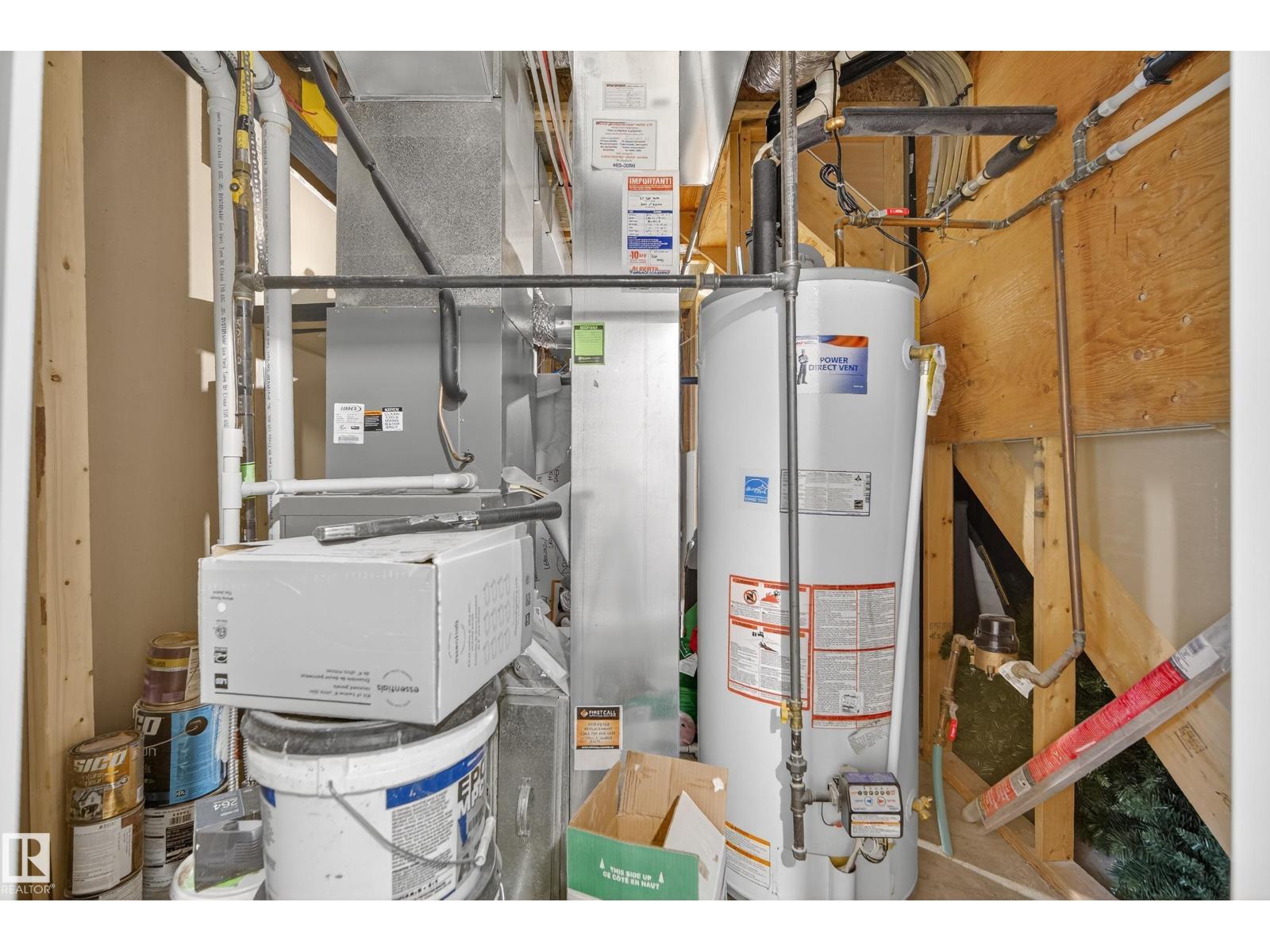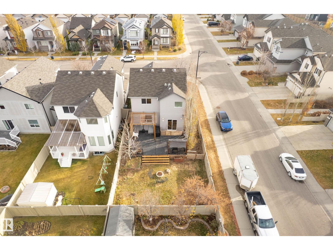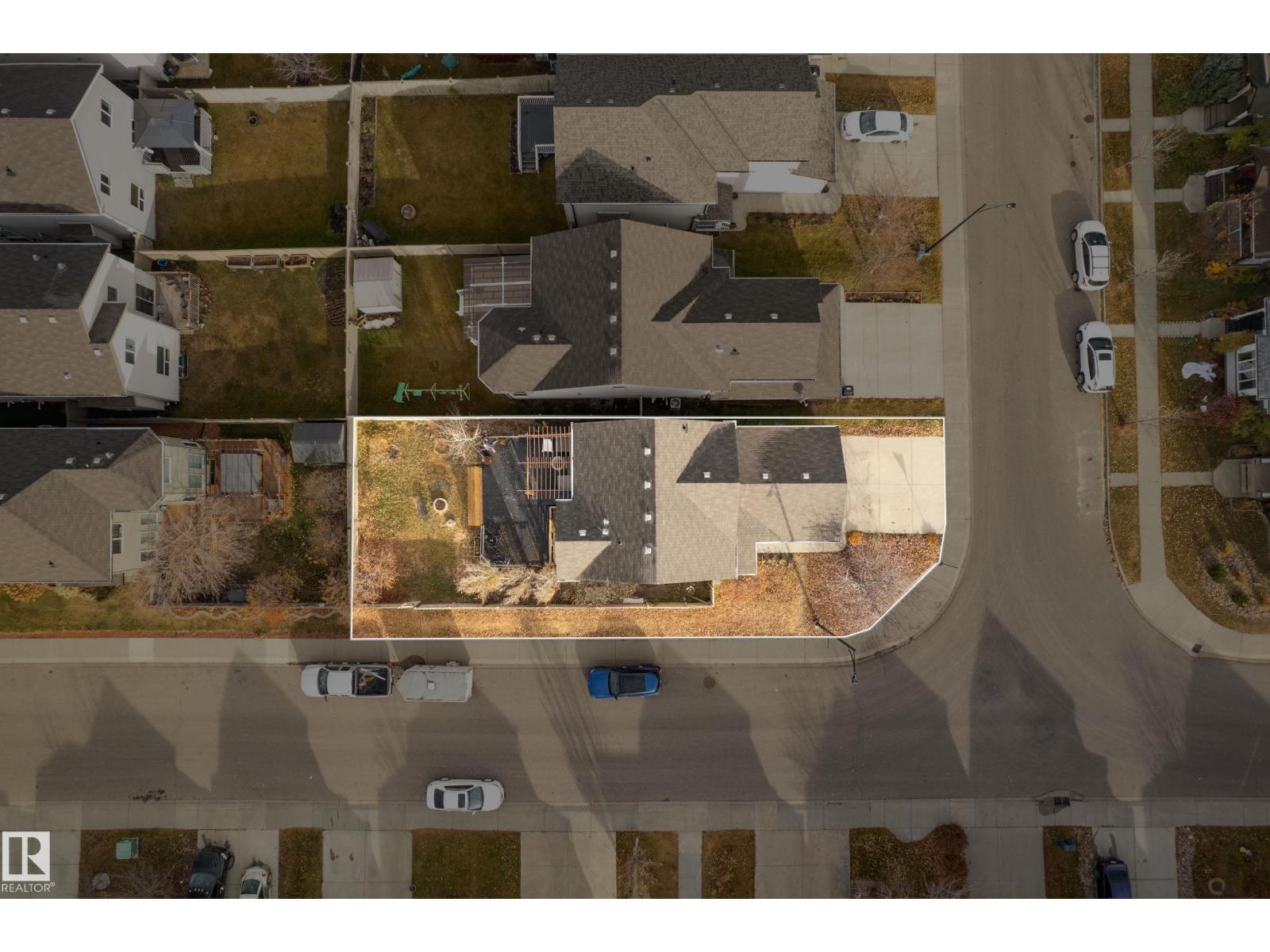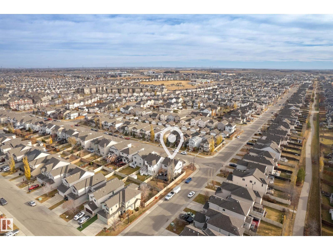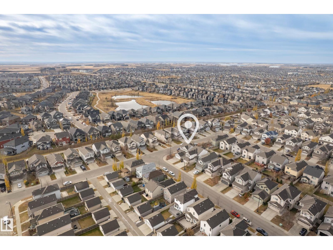3 Bedroom
3 Bathroom
1,478 ft2
Central Air Conditioning
Forced Air
$499,900
Welcome to this beautifully UPGRADED 2-storey home offering style, comfort and functionality in every detail. The open concept floor features a bright living room with a cozy stone-facing GAS FIREPLACE. The spacious kitchen offers ample amounts of storage, a great sized PANTRY and flows effortlessly into the dining area overlooking your private, fully fenced, fully landscaped backyard oasis. Upstairs you will find 3 generous sized bedrooms and a 4 pc bath. The master bedroom is spacious and cozy with a 4 pc ensuite perfect for unwinding after a long work week. The basement is partially finished and adds extra living space with epoxy flooring, a large rec room, laundry room and a partially finished bathroom. The DOUBLE ATTACHED garage has NEW EPOXY flooring. Other upgrades include fresh paint, new vinyl plank flooring and tile. This home is MOVE IN READY!!! (id:62055)
Property Details
|
MLS® Number
|
E4465041 |
|
Property Type
|
Single Family |
|
Neigbourhood
|
Walker |
|
Amenities Near By
|
Playground, Schools, Shopping |
|
Features
|
Corner Site, Flat Site, No Back Lane, Closet Organizers |
|
Parking Space Total
|
4 |
|
Structure
|
Deck, Fire Pit |
Building
|
Bathroom Total
|
3 |
|
Bedrooms Total
|
3 |
|
Appliances
|
Dryer, Garage Door Opener Remote(s), Garage Door Opener, Microwave Range Hood Combo, Refrigerator, Stove, Washer, Window Coverings |
|
Basement Development
|
Partially Finished |
|
Basement Type
|
Full (partially Finished) |
|
Constructed Date
|
2010 |
|
Construction Style Attachment
|
Detached |
|
Cooling Type
|
Central Air Conditioning |
|
Half Bath Total
|
1 |
|
Heating Type
|
Forced Air |
|
Stories Total
|
2 |
|
Size Interior
|
1,478 Ft2 |
|
Type
|
House |
Parking
Land
|
Acreage
|
No |
|
Fence Type
|
Fence |
|
Land Amenities
|
Playground, Schools, Shopping |
|
Size Irregular
|
388.92 |
|
Size Total
|
388.92 M2 |
|
Size Total Text
|
388.92 M2 |
Rooms
| Level |
Type |
Length |
Width |
Dimensions |
|
Basement |
Recreation Room |
7.24 m |
8.5 m |
7.24 m x 8.5 m |
|
Basement |
Utility Room |
1.72 m |
2.09 m |
1.72 m x 2.09 m |
|
Main Level |
Living Room |
4.43 m |
4.53 m |
4.43 m x 4.53 m |
|
Main Level |
Dining Room |
3.34 m |
2.33 m |
3.34 m x 2.33 m |
|
Main Level |
Kitchen |
3.21 m |
3.77 m |
3.21 m x 3.77 m |
|
Main Level |
Family Room |
|
|
Measurements not available |
|
Upper Level |
Primary Bedroom |
4.91 m |
3.97 m |
4.91 m x 3.97 m |
|
Upper Level |
Bedroom 2 |
3.73 m |
4.15 m |
3.73 m x 4.15 m |
|
Upper Level |
Bedroom 3 |
2.67 m |
3.83 m |
2.67 m x 3.83 m |


