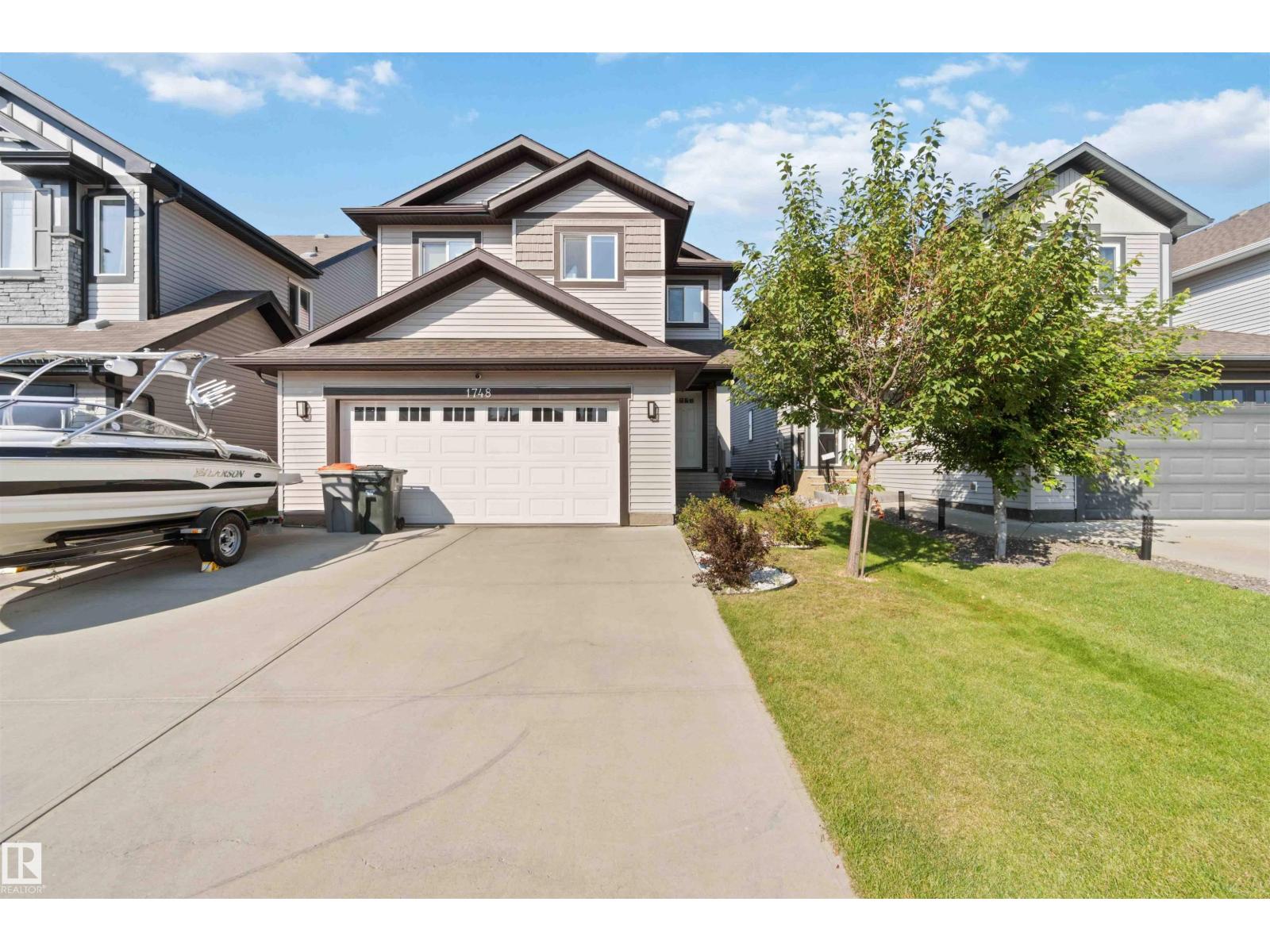4 Bedroom
4 Bathroom
2,099 ft2
Central Air Conditioning
Forced Air
$639,999
OUTSTANDING AND IMMACULATE! BACKING ONTO PARK! WELCOME TO ONE OF STONY PLAIN'S BEST....1748 WESTERRA LOOP. THIS INCREDIBLE FULLY FINISHED 2 STORY HAS ALMOST 3000 SQ FT OF LIVING SPACE, 4 BEDROOMS, AND 4 BATHROOMS. THE STYLISH KITCHEN HAS A WALK-THROUGH PANTRY, QUARTZ COUNTERTOPS, A WATERED ISLAND WITH EATING BAR AND UPGRADED LAMINATE FLOORS. DINING AREA IS OPEN TO KITCHEN WITH EXTERIOR DECK ACCESS. SPACIOUS LIVING AREA IS PERFECT FOR ENTERTAINING. MAIN FLOOR ALSO HAS A LARGE MUD ROOM WITH GARAGE ACCESS, VAST FRONT ENTRANCE, AND A HALF BATH. UPPER LEVEL HAS CENTRE BONUS ROOM WITH FEATURE WALL AND FRAME TV. PRIMARY BEDROOM IS MASSIVE WITH A GALLEY STYLE WALK-IN CLOSET. ENSUITE IS 5 PIECE WITH DOUBLE SINKS, SHOWER, AND TUB. THE UPPER LEVEL ALSO HAS LAUNDRY, A FULL BATH, AND 2 ADDITIONAL BEDROOMS. BASEMENT IS FINISHED WITH A REC ROOM, FLEX AREA, BATHROOM, AND BEDROOM. FRONT DRIVEWAY HAS BEEN EXTENDED. PROFESSIONALLY LANDSCAPED YARD HAS STAMPED CONCRETE PATIOS, A GAZEBO, CUSTOM DECKING, AND BACKS PARK. (id:62055)
Property Details
|
MLS® Number
|
E4455660 |
|
Property Type
|
Single Family |
|
Neigbourhood
|
Westerra |
|
Amenities Near By
|
Park, Golf Course, Playground, Schools, Shopping |
|
Features
|
Private Setting, Flat Site, No Back Lane, Park/reserve, Closet Organizers, Exterior Walls- 2x6", No Smoking Home |
|
Parking Space Total
|
5 |
|
Structure
|
Deck |
Building
|
Bathroom Total
|
4 |
|
Bedrooms Total
|
4 |
|
Amenities
|
Ceiling - 9ft, Vinyl Windows |
|
Appliances
|
Dishwasher, Dryer, Garage Door Opener Remote(s), Garage Door Opener, Microwave Range Hood Combo, Refrigerator, Stove, Washer, Window Coverings |
|
Basement Development
|
Finished |
|
Basement Type
|
Full (finished) |
|
Constructed Date
|
2017 |
|
Construction Style Attachment
|
Detached |
|
Cooling Type
|
Central Air Conditioning |
|
Half Bath Total
|
1 |
|
Heating Type
|
Forced Air |
|
Stories Total
|
2 |
|
Size Interior
|
2,099 Ft2 |
|
Type
|
House |
Parking
|
Attached Garage
|
|
|
Heated Garage
|
|
Land
|
Acreage
|
No |
|
Fence Type
|
Fence |
|
Land Amenities
|
Park, Golf Course, Playground, Schools, Shopping |
|
Size Irregular
|
385.64 |
|
Size Total
|
385.64 M2 |
|
Size Total Text
|
385.64 M2 |
Rooms
| Level |
Type |
Length |
Width |
Dimensions |
|
Lower Level |
Family Room |
|
|
Measurements not available |
|
Lower Level |
Bedroom 4 |
|
|
Measurements not available |
|
Main Level |
Living Room |
|
|
Measurements not available |
|
Main Level |
Dining Room |
|
|
Measurements not available |
|
Main Level |
Kitchen |
|
|
Measurements not available |
|
Upper Level |
Primary Bedroom |
|
|
Measurements not available |
|
Upper Level |
Bedroom 2 |
|
|
Measurements not available |
|
Upper Level |
Bedroom 3 |
|
|
Measurements not available |
|
Upper Level |
Bonus Room |
|
|
Measurements not available |
|
Upper Level |
Laundry Room |
|
|
Measurements not available |














































































