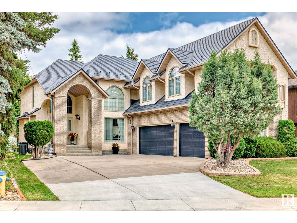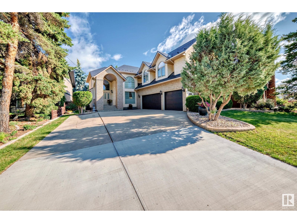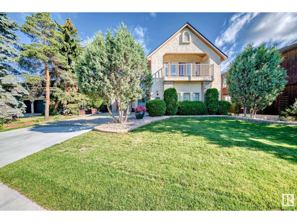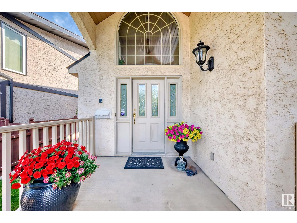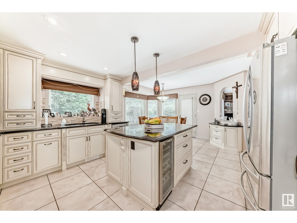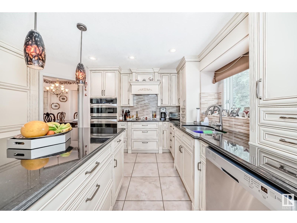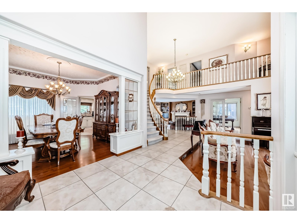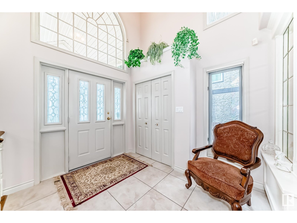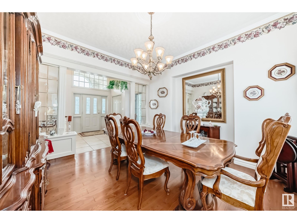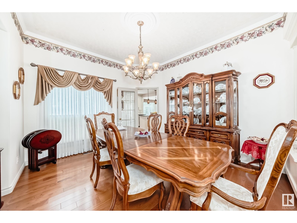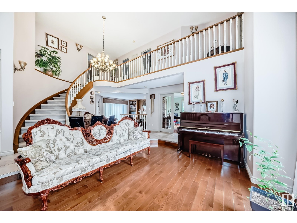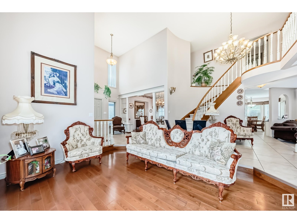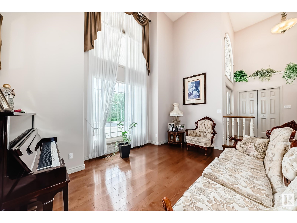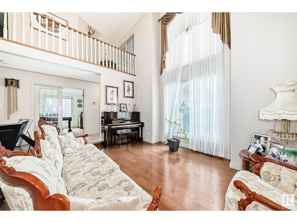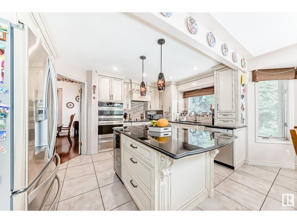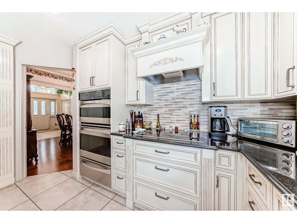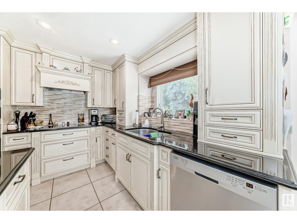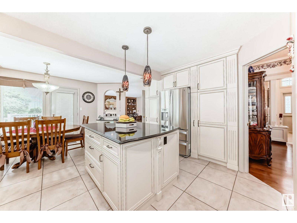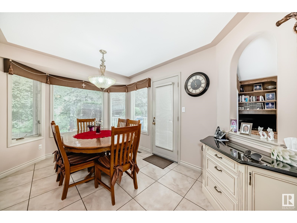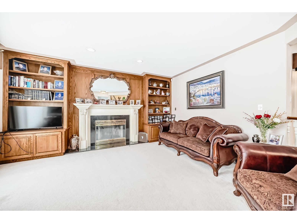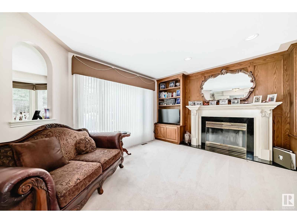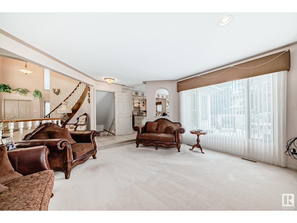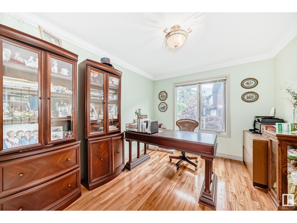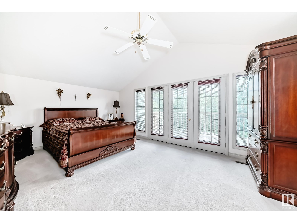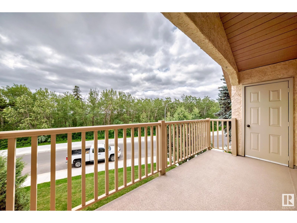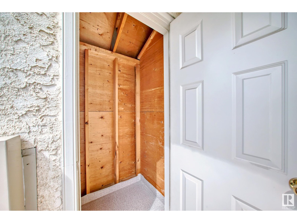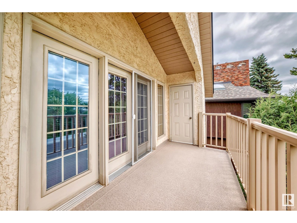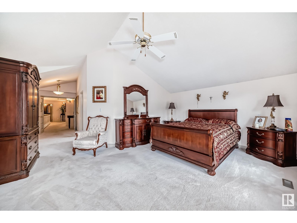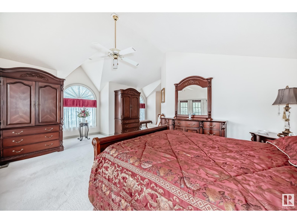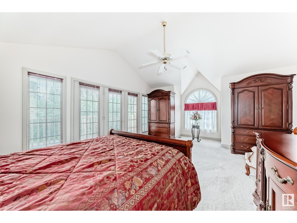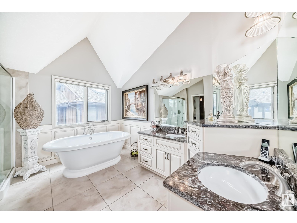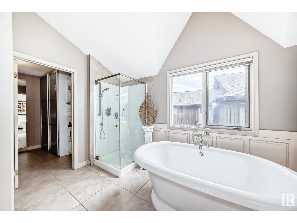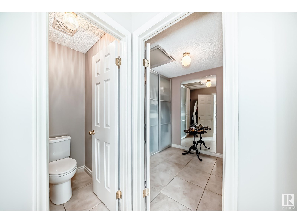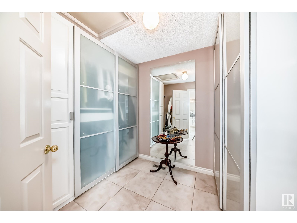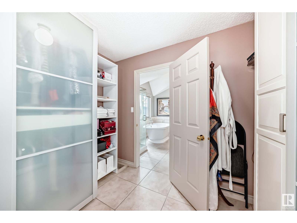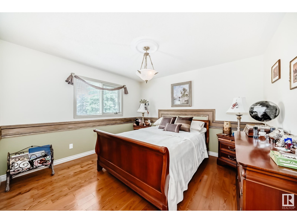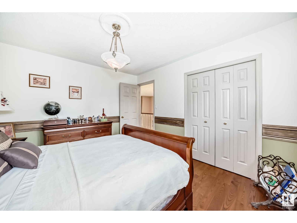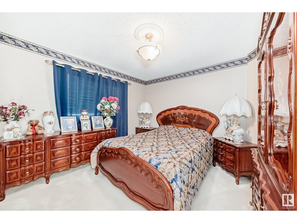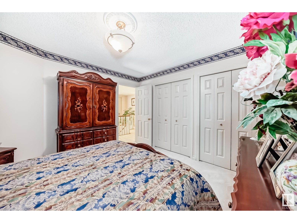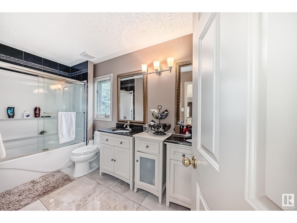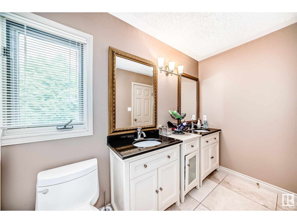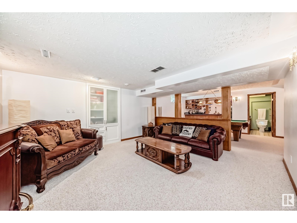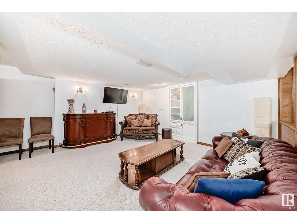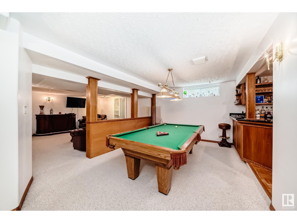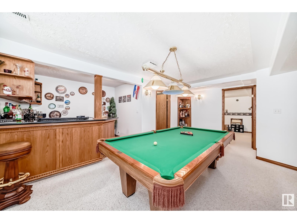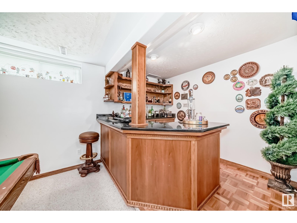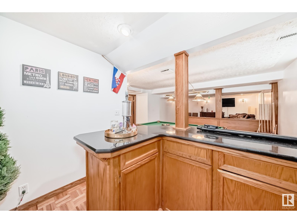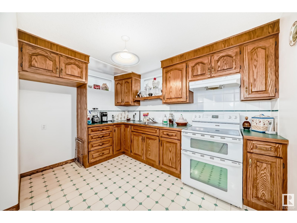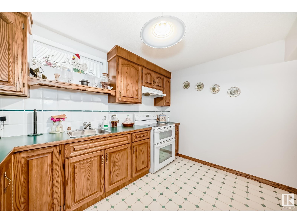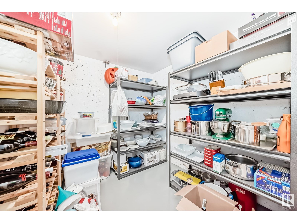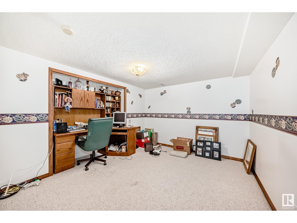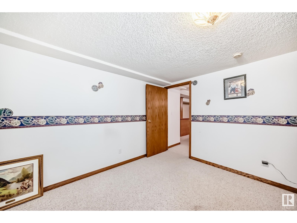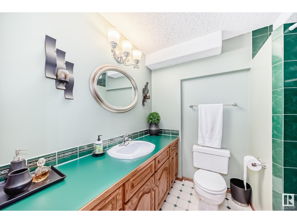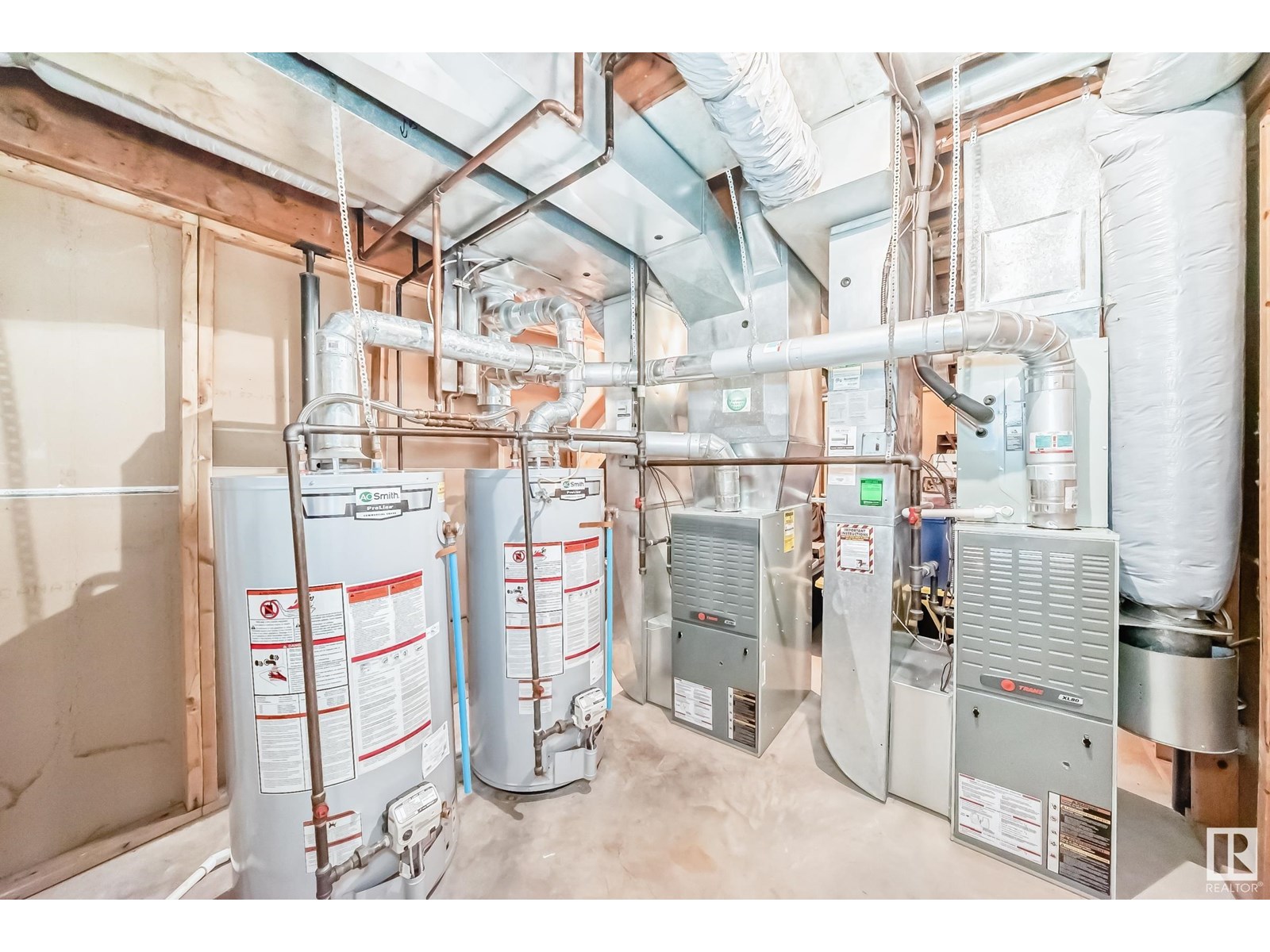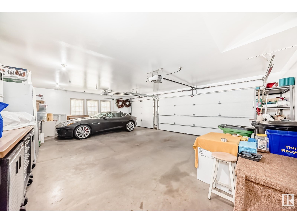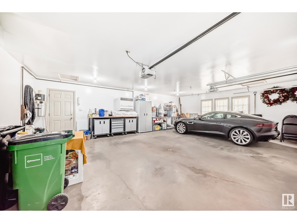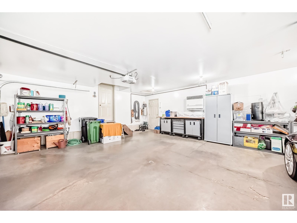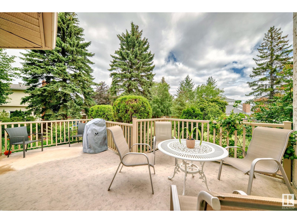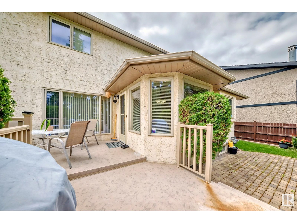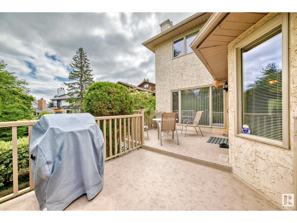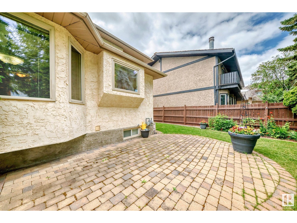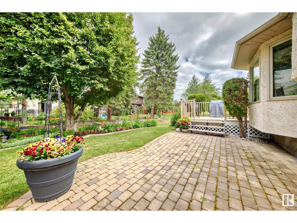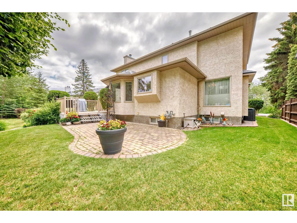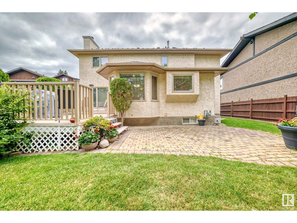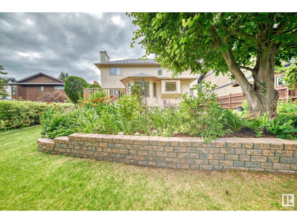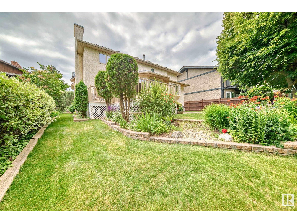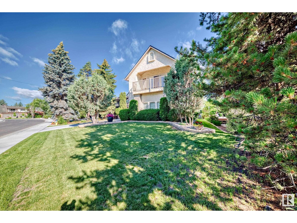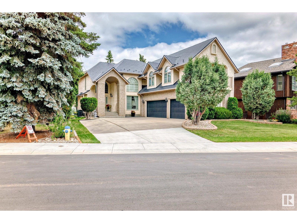4 Bedroom
4 Bathroom
3,009 ft2
Fireplace
Central Air Conditioning
Forced Air
$1,399,000
A rare, majestic gem with the river valley at your front door! This exquisite estate home offers over 3,000 sq ft plus a developed basement, a triple garage, and lush landscaping that surrounds you in natural beauty. The showstopping exterior features a soaring portico and incredible curb appeal. Inside, a grand curved staircase and open second-floor hallway make a dramatic first impression. The custom Heritage kitchen is a masterpiece of craftsmanship and quality, complemented by beautifully renovated baths and timeless finishes throughout. The like-new condition is evident at every turn. A fully finished basement with second kitchen provides flexible space for entertaining or multi-gen living. The palatial primary suite is fit for Royalty and features a covered balcony with sweeping views and the ensuite is like a dream Grecian spa. Your private backyard oasis is complete with patio, deck, and gorgeous garden beds. With a newer metal roof for peace of mind, this awe inspiring home is unforgettable! (id:62055)
Property Details
|
MLS® Number
|
E4446611 |
|
Property Type
|
Single Family |
|
Neigbourhood
|
Gariepy |
|
Amenities Near By
|
Golf Course, Playground, Public Transit, Schools, Shopping |
|
Features
|
Private Setting, No Back Lane, Park/reserve, Wet Bar, No Animal Home, No Smoking Home, Built-in Wall Unit, Environmental Reserve |
|
Parking Space Total
|
7 |
|
Structure
|
Deck, Patio(s) |
|
View Type
|
Valley View |
Building
|
Bathroom Total
|
4 |
|
Bedrooms Total
|
4 |
|
Amenities
|
Vinyl Windows |
|
Appliances
|
Dishwasher, Dryer, Garage Door Opener Remote(s), Garage Door Opener, Hood Fan, Oven - Built-in, Microwave, Stove, Central Vacuum, Washer, Window Coverings, Wine Fridge, Refrigerator |
|
Basement Development
|
Finished |
|
Basement Type
|
Full (finished) |
|
Ceiling Type
|
Vaulted |
|
Constructed Date
|
1990 |
|
Construction Style Attachment
|
Detached |
|
Cooling Type
|
Central Air Conditioning |
|
Fire Protection
|
Smoke Detectors |
|
Fireplace Fuel
|
Gas |
|
Fireplace Present
|
Yes |
|
Fireplace Type
|
Unknown |
|
Half Bath Total
|
1 |
|
Heating Type
|
Forced Air |
|
Stories Total
|
2 |
|
Size Interior
|
3,009 Ft2 |
|
Type
|
House |
Parking
|
Heated Garage
|
|
|
Attached Garage
|
|
Land
|
Acreage
|
No |
|
Fence Type
|
Fence |
|
Land Amenities
|
Golf Course, Playground, Public Transit, Schools, Shopping |
|
Size Irregular
|
670.72 |
|
Size Total
|
670.72 M2 |
|
Size Total Text
|
670.72 M2 |
Rooms
| Level |
Type |
Length |
Width |
Dimensions |
|
Basement |
Bedroom 4 |
3.64 m |
3.52 m |
3.64 m x 3.52 m |
|
Basement |
Second Kitchen |
2.39 m |
3.39 m |
2.39 m x 3.39 m |
|
Basement |
Games Room |
3.34 m |
5.46 m |
3.34 m x 5.46 m |
|
Basement |
Cold Room |
2.54 m |
2.37 m |
2.54 m x 2.37 m |
|
Main Level |
Living Room |
3.78 m |
4.55 m |
3.78 m x 4.55 m |
|
Main Level |
Dining Room |
3.99 m |
3.96 m |
3.99 m x 3.96 m |
|
Main Level |
Kitchen |
3.77 m |
3.53 m |
3.77 m x 3.53 m |
|
Main Level |
Family Room |
4.88 m |
4.44 m |
4.88 m x 4.44 m |
|
Main Level |
Den |
2.98 m |
3.33 m |
2.98 m x 3.33 m |
|
Main Level |
Breakfast |
5.02 m |
2.88 m |
5.02 m x 2.88 m |
|
Main Level |
Laundry Room |
2.51 m |
2.97 m |
2.51 m x 2.97 m |
|
Upper Level |
Primary Bedroom |
9.15 m |
6.39 m |
9.15 m x 6.39 m |
|
Upper Level |
Bedroom 2 |
3.65 m |
3.49 m |
3.65 m x 3.49 m |
|
Upper Level |
Bedroom 3 |
3.63 m |
3.49 m |
3.63 m x 3.49 m |


