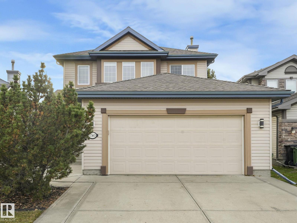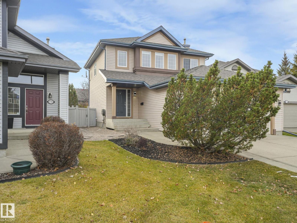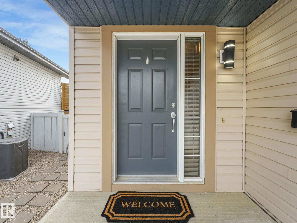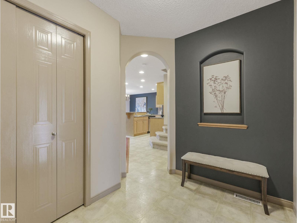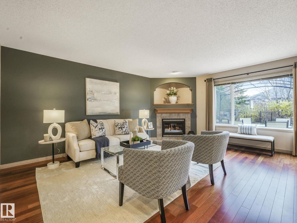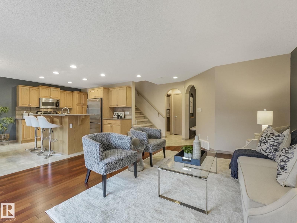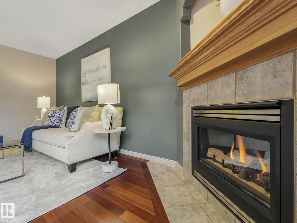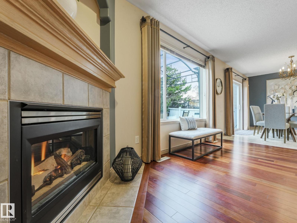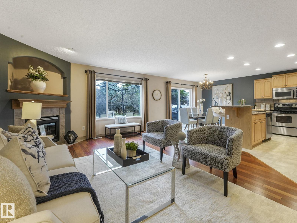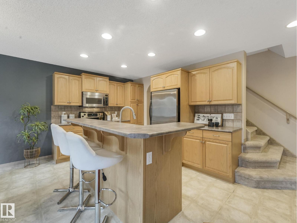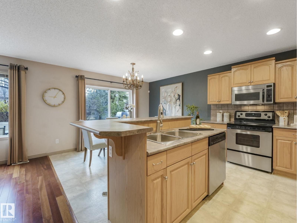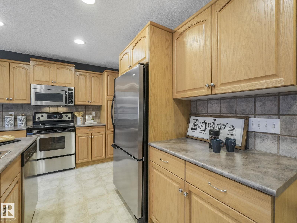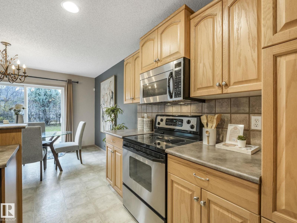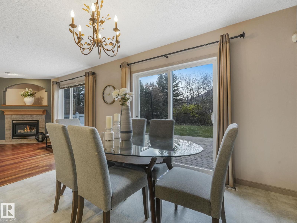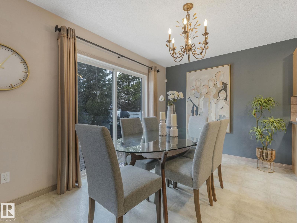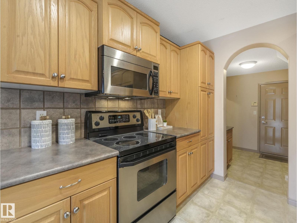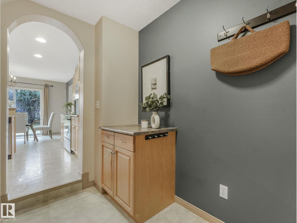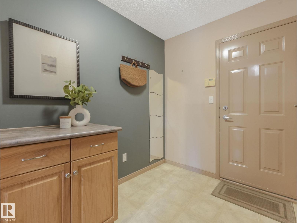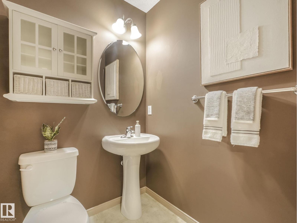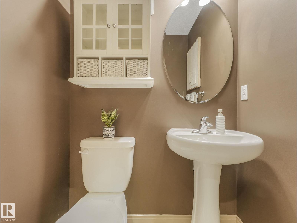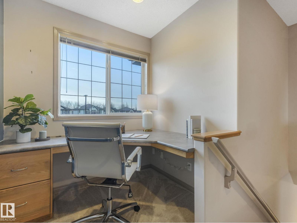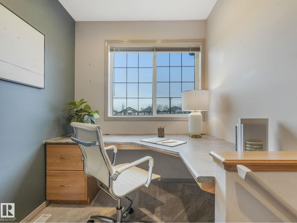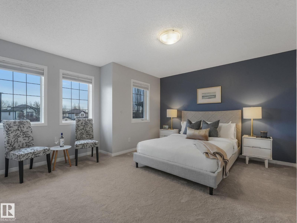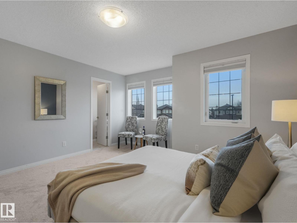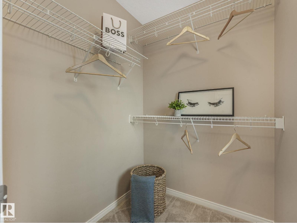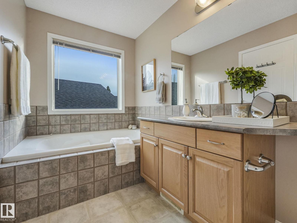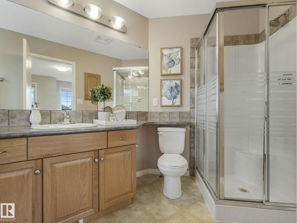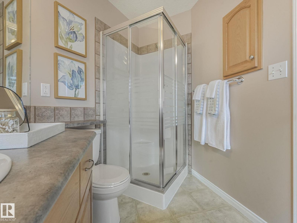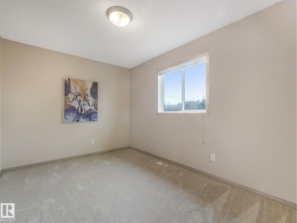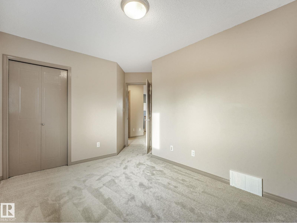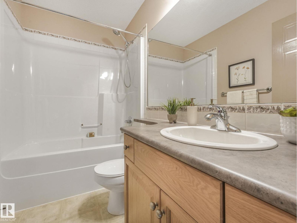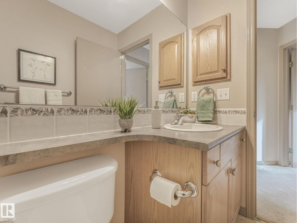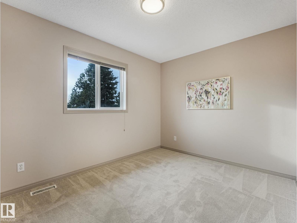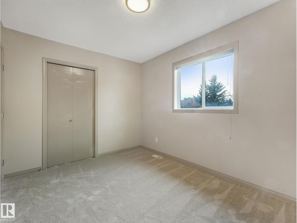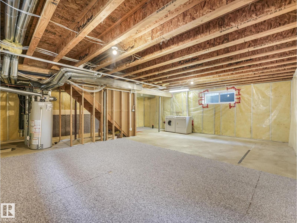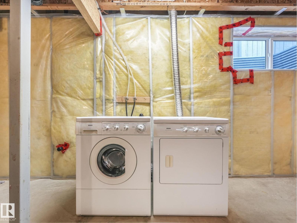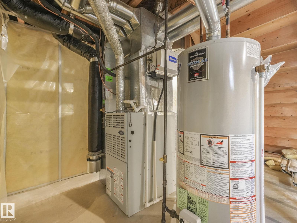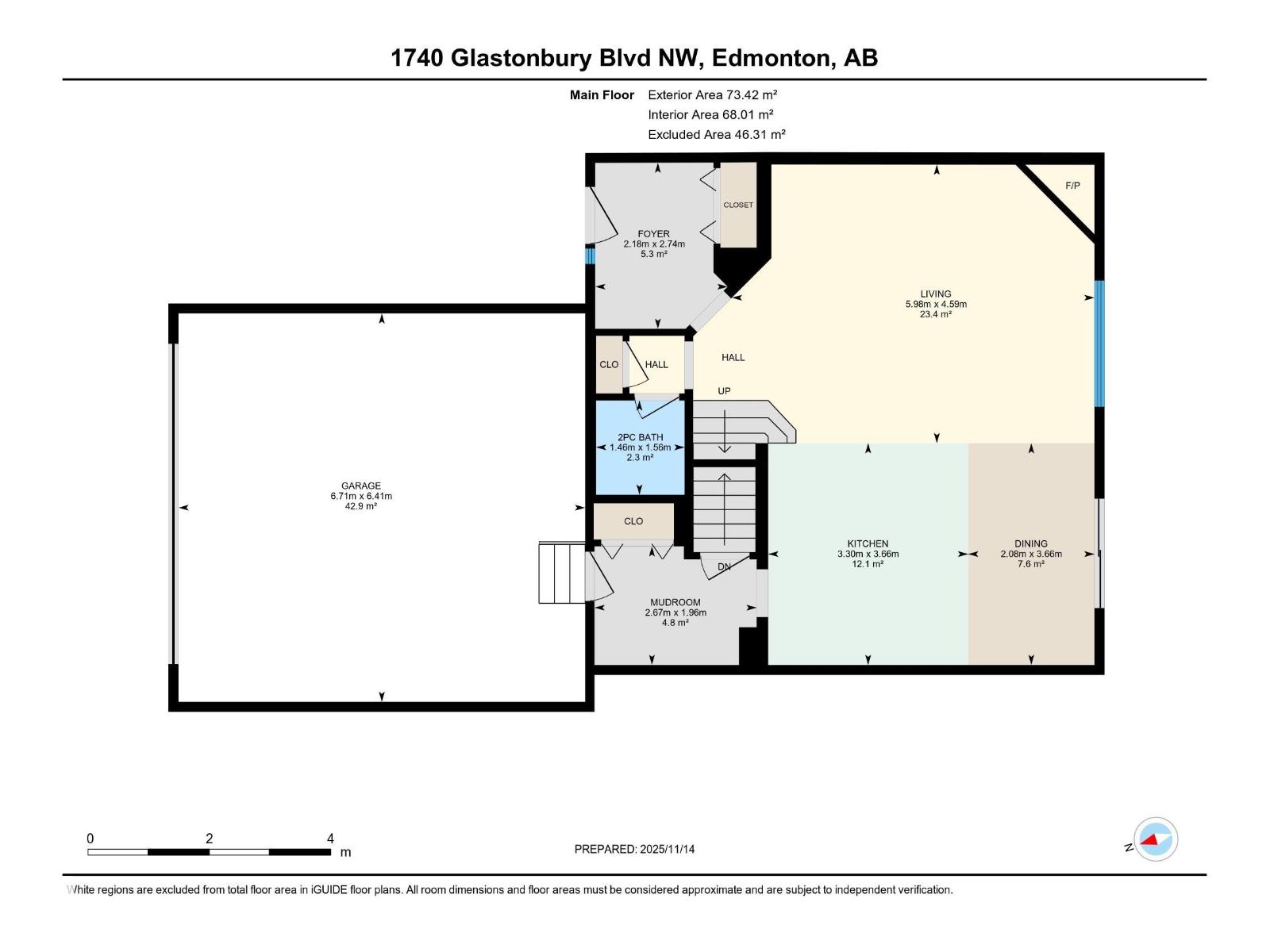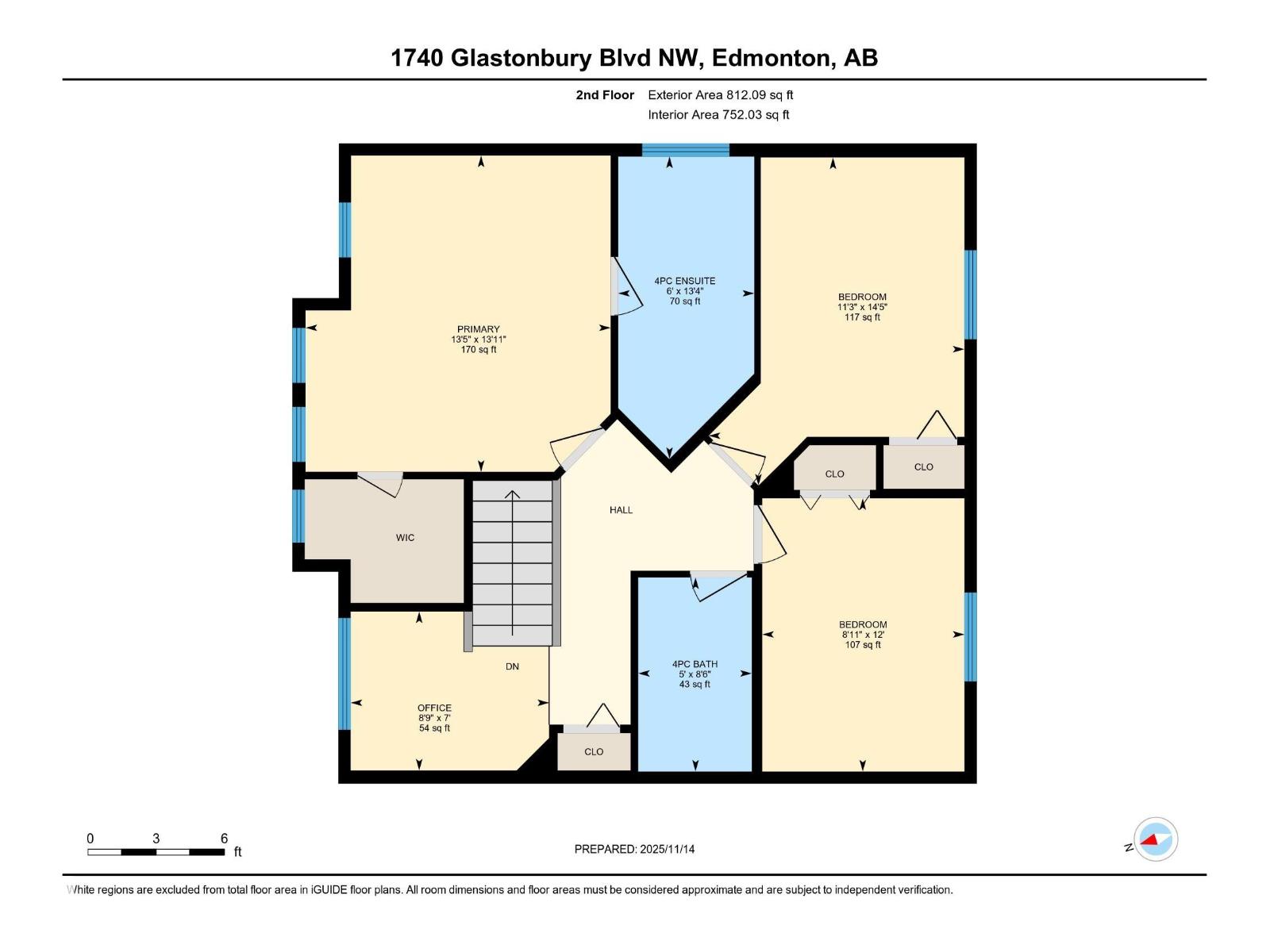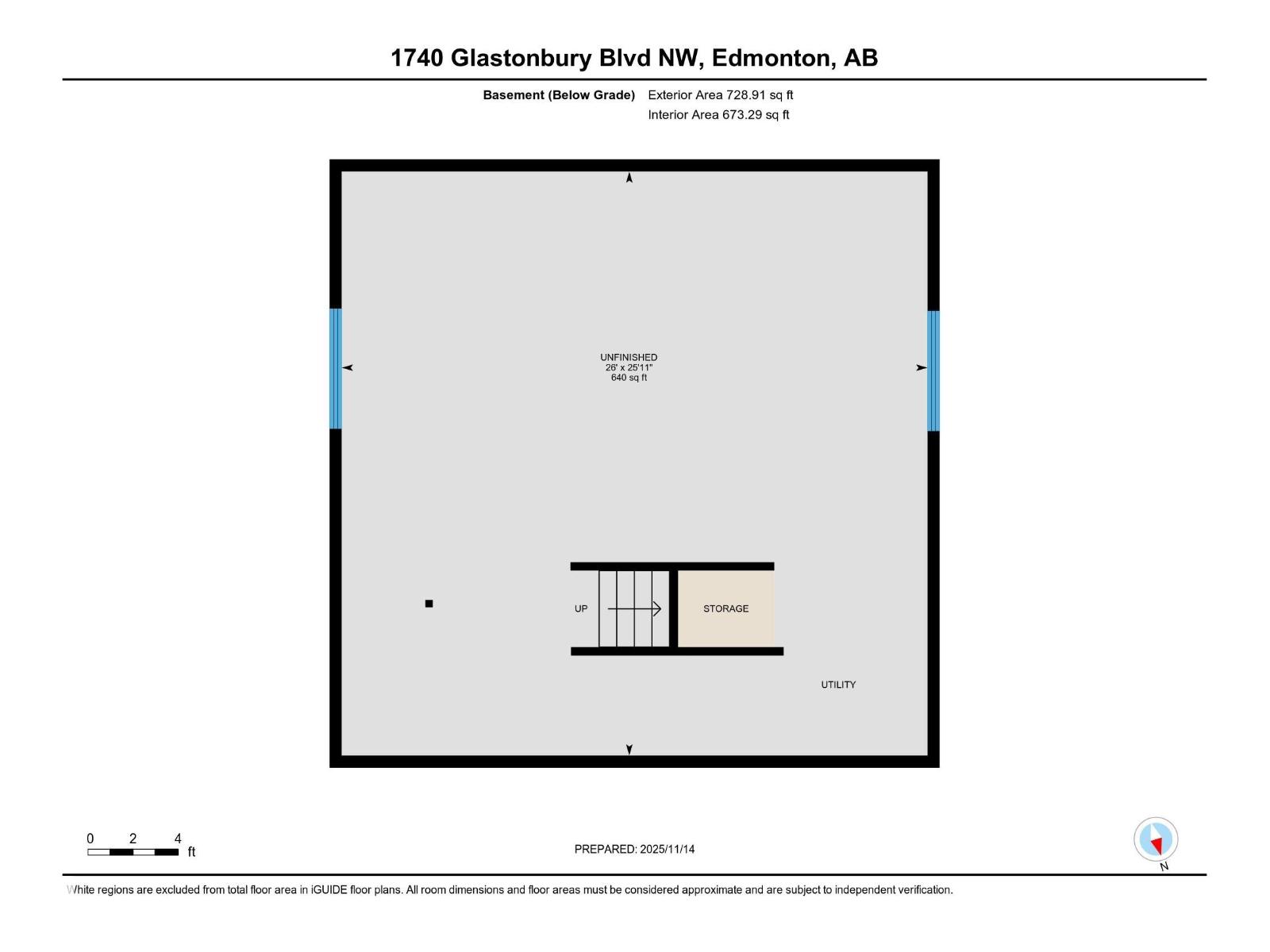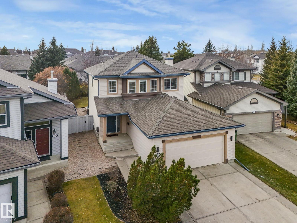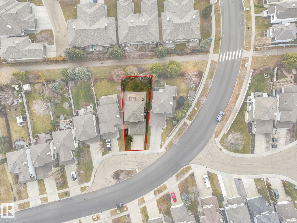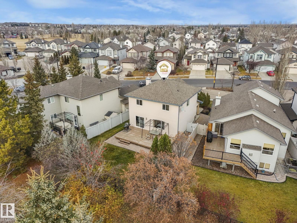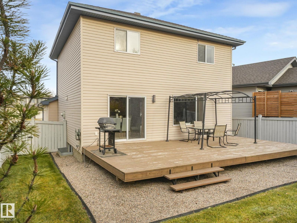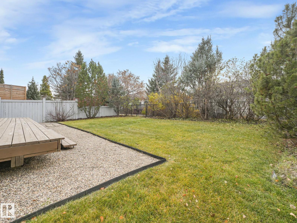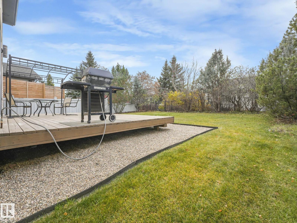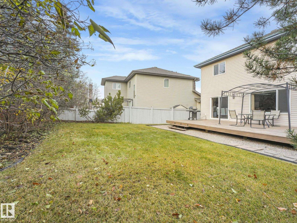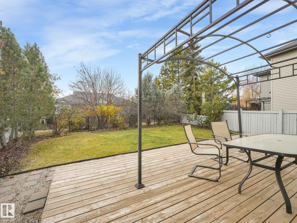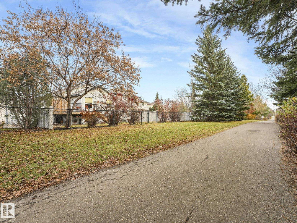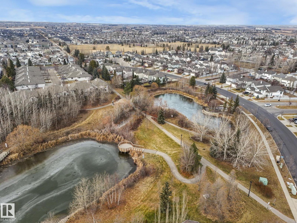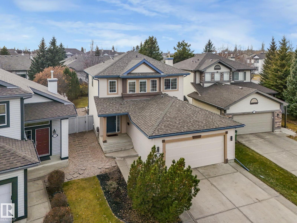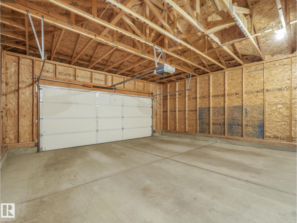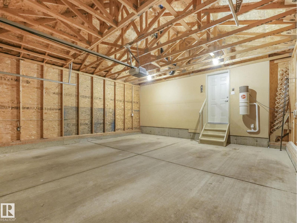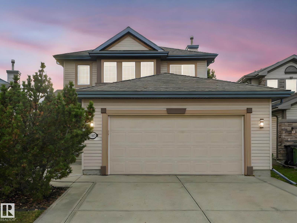3 Bedroom
3 Bathroom
1,602 ft2
Fireplace
Central Air Conditioning
Forced Air
$519,000
GREAT VALUE GLASTONBURY LOCATION... 1,600 Sq.Ft, 3 BEDROOM TWO STOREY with Double Car attached garage ON GOOD SIZED LOT THAT BACKS DIRECTLY ONTO BEAUTIFUL CITY PARK PATHWAY! Nicely appointed layout with a roomy front entry, 2Pc Bath set away from living area, a LOFT DEN and mudroom from garage. Living Room has gorgeous HARDWOOD, lovely corner Gas Fireplace, and ‘park-like VIEWS’ of SUNNY west/southwest facing yard. Kitchen has solid wood cabinets, s/steel appliances, garburator and eat-at breakfast bar. The Primary Bedroom Upstairs has its own luxurious 4PC ENSUITE with 6’ SOAKER TUB & SEPERATE SHOWER… plus a Walk-In Closet. Bedrooms 2 & 3 are both a great size and there’s another full 4pc Bathroom on this level. HOME HAS CENTRAL A/C, ('20), central Vac, & BRAND NEW CARPET! Basement is a blank canvas for your custom plans w/2 large windows & bathrm rough-in. GARAGE is Extra WIDE at 22’ giving you lots of elbow room & has a good sized drive-pad. 3 Min to Kim Hung K-9, 5 Min to Costco. IMMEDIATE POSSESSION. (id:62055)
Property Details
|
MLS® Number
|
E4465732 |
|
Property Type
|
Single Family |
|
Neigbourhood
|
Glastonbury |
|
Amenities Near By
|
Park, Schools, Shopping |
|
Features
|
See Remarks, Exterior Walls- 2x6", Level |
|
Parking Space Total
|
4 |
|
Structure
|
Deck |
Building
|
Bathroom Total
|
3 |
|
Bedrooms Total
|
3 |
|
Appliances
|
Dishwasher, Dryer, Garage Door Opener Remote(s), Garage Door Opener, Garburator, Hood Fan, Refrigerator, Stove, Central Vacuum, Washer, Window Coverings |
|
Basement Development
|
Unfinished |
|
Basement Type
|
Full (unfinished) |
|
Constructed Date
|
2001 |
|
Construction Style Attachment
|
Detached |
|
Cooling Type
|
Central Air Conditioning |
|
Fireplace Fuel
|
Gas |
|
Fireplace Present
|
Yes |
|
Fireplace Type
|
Corner |
|
Half Bath Total
|
1 |
|
Heating Type
|
Forced Air |
|
Stories Total
|
2 |
|
Size Interior
|
1,602 Ft2 |
|
Type
|
House |
Parking
Land
|
Acreage
|
No |
|
Fence Type
|
Fence |
|
Land Amenities
|
Park, Schools, Shopping |
|
Size Irregular
|
455.06 |
|
Size Total
|
455.06 M2 |
|
Size Total Text
|
455.06 M2 |
Rooms
| Level |
Type |
Length |
Width |
Dimensions |
|
Main Level |
Living Room |
|
|
Measurements not available |
|
Main Level |
Dining Room |
|
|
Measurements not available |
|
Main Level |
Kitchen |
|
|
Measurements not available |
|
Upper Level |
Den |
2.13 m |
2.66 m |
2.13 m x 2.66 m |
|
Upper Level |
Primary Bedroom |
4.24 m |
4.09 m |
4.24 m x 4.09 m |
|
Upper Level |
Bedroom 2 |
4.4 m |
3.43 m |
4.4 m x 3.43 m |
|
Upper Level |
Bedroom 3 |
3.66 m |
2.71 m |
3.66 m x 2.71 m |


