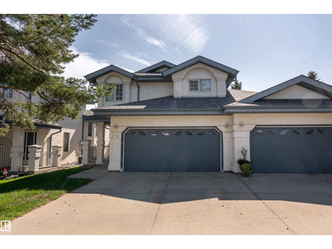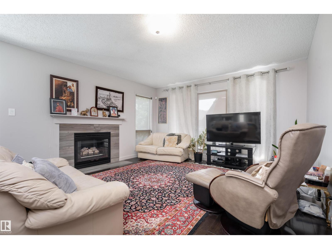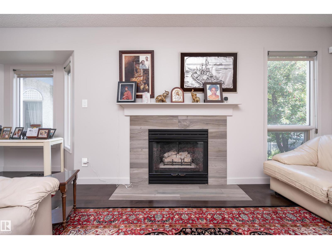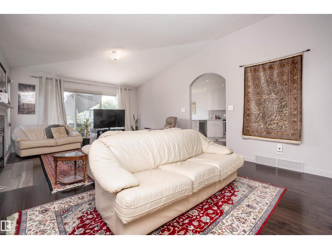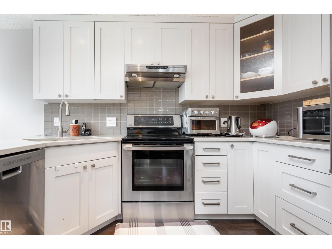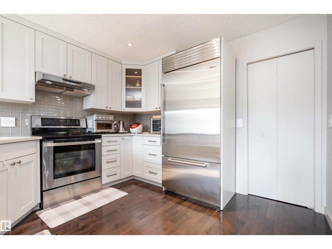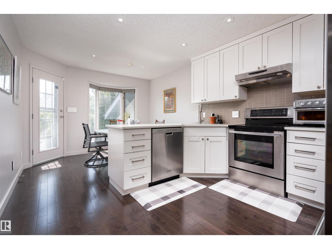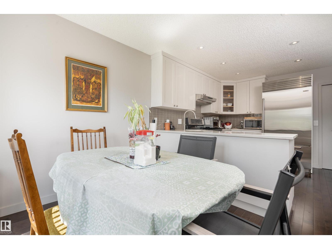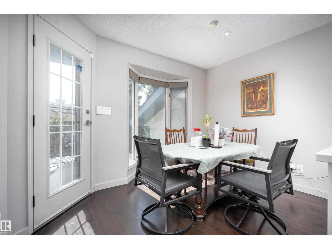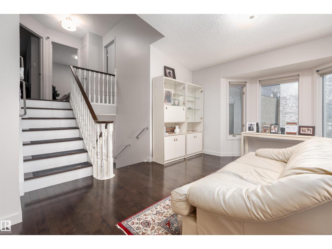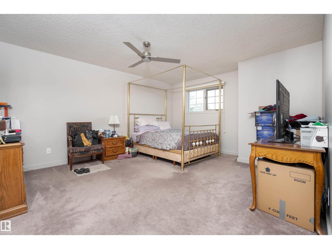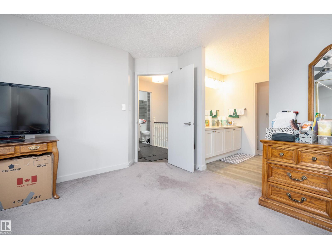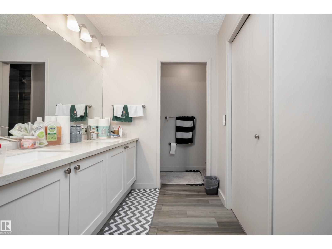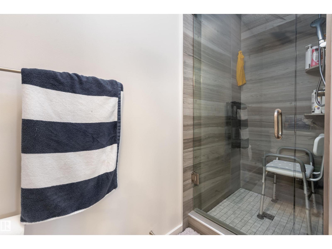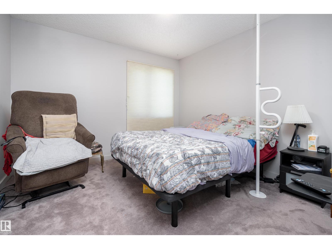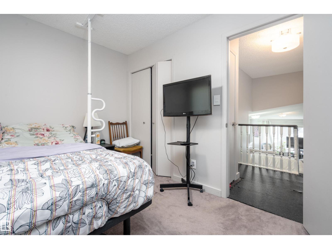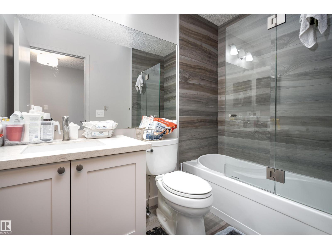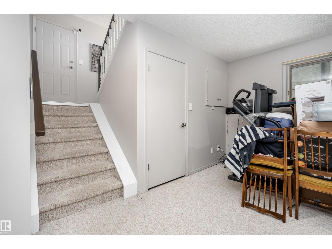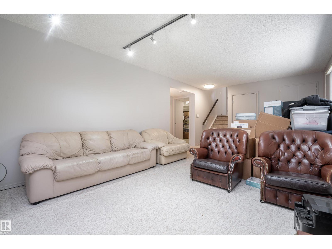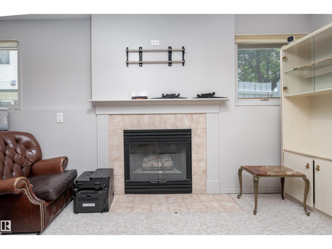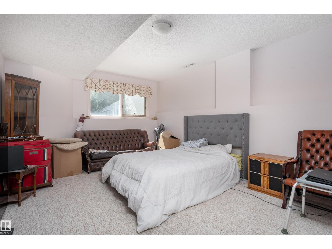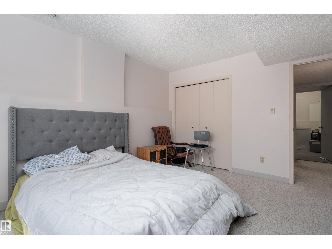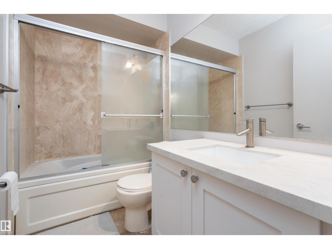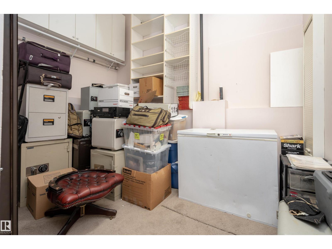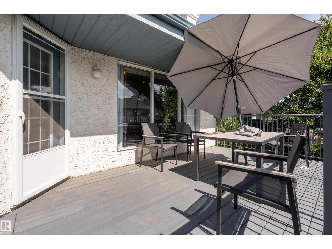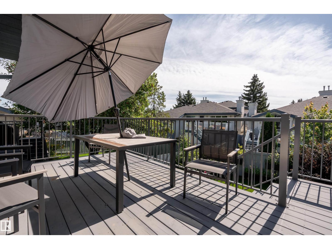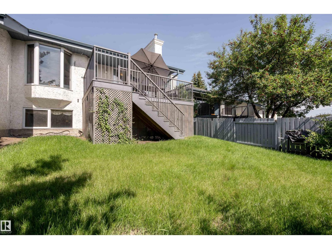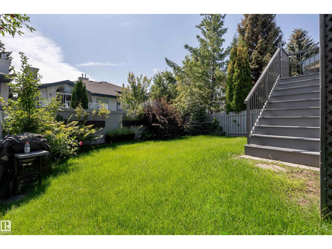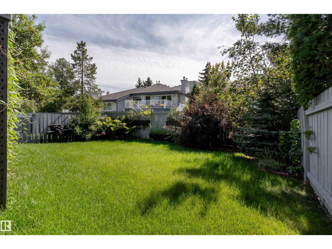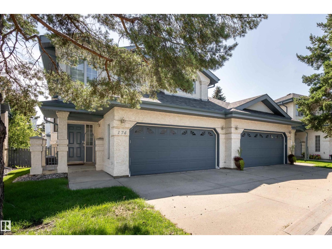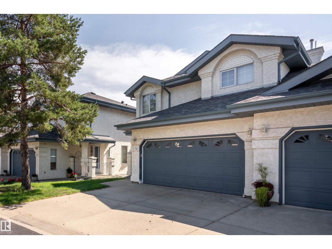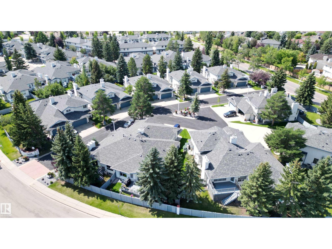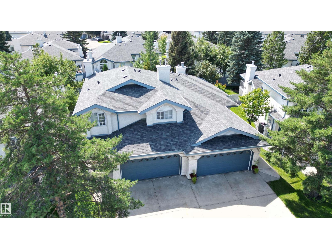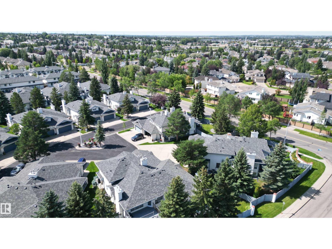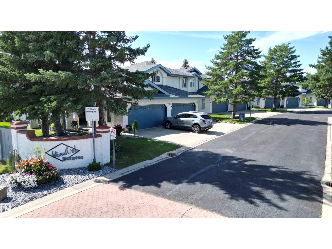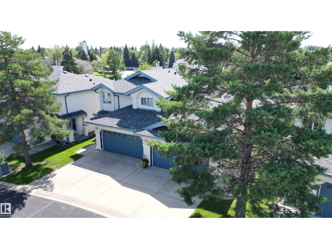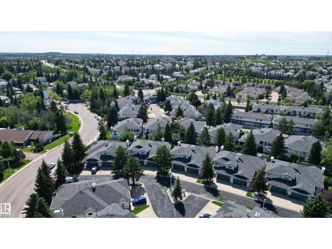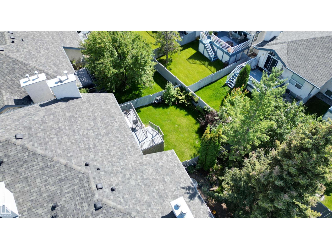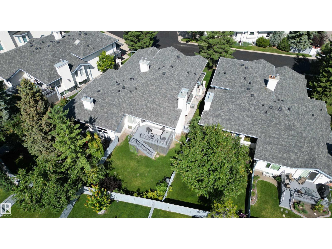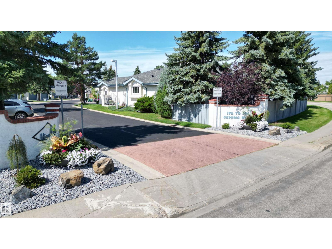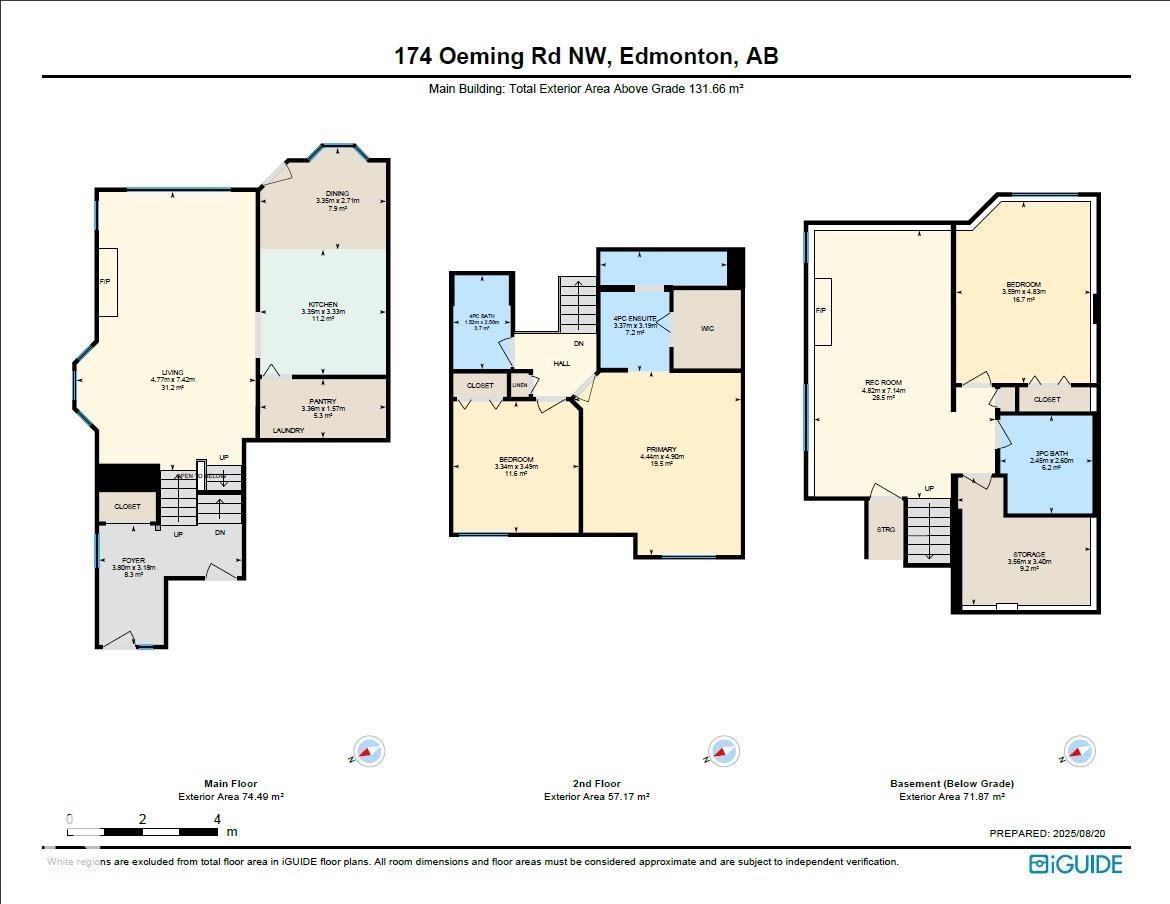174 Oeming Rd Nw Edmonton, Alberta T6R 2G2
$475,000Maintenance, Exterior Maintenance, Insurance, Landscaping, Property Management, Other, See Remarks
$490.86 Monthly
Maintenance, Exterior Maintenance, Insurance, Landscaping, Property Management, Other, See Remarks
$490.86 MonthlyStep into comfort and charm in this 3-level split half duplex in Whitemud Creek Estates of Ogilvie Ridge Phase 1. From the moment you enter, you’ll love the bright and spacious living room, complete with a cozy fireplace that sets the tone for relaxed evenings. The kitchen shines with sleek white cabinets and plenty of prep space—while the dining area, overlooking the deck through a big sunlit window, is made for gathering. Upstairs, the primary bedroom is your private retreat with a walk-in closet and 4-piece ensuite. Another bedroom and full bath complete this level. The fully finished basement brings extra room to live and play, with a large recreation area featuring a second fireplace, plus a third bedroom, 3-piece bath, and handy storage. Out back, enjoy a spacious deck and fenced yard ideal for entertaining or simply soaking up the outdoors. With A/C, Hunter Douglas blinds, a double attached garage, and a warm, welcoming vibe throughout, this home is ready to be loved. (id:62055)
Property Details
| MLS® Number | E4454021 |
| Property Type | Single Family |
| Neigbourhood | Ogilvie Ridge |
| Amenities Near By | Golf Course, Playground, Public Transit, Schools, Shopping |
| Community Features | Public Swimming Pool |
| Features | Private Setting, No Back Lane, Closet Organizers, No Animal Home, No Smoking Home |
| Parking Space Total | 4 |
| Structure | Deck |
Building
| Bathroom Total | 3 |
| Bedrooms Total | 3 |
| Appliances | Dishwasher, Dryer, Garage Door Opener Remote(s), Garage Door Opener, Garburator, Hood Fan, Refrigerator, Stove, Central Vacuum, Washer, Window Coverings, See Remarks |
| Basement Development | Finished |
| Basement Type | Full (finished) |
| Constructed Date | 1991 |
| Construction Style Attachment | Semi-detached |
| Cooling Type | Central Air Conditioning |
| Fireplace Fuel | Gas |
| Fireplace Present | Yes |
| Fireplace Type | Unknown |
| Heating Type | Forced Air |
| Size Interior | 1,348 Ft2 |
| Type | Duplex |
Parking
| Attached Garage |
Land
| Acreage | No |
| Fence Type | Fence |
| Land Amenities | Golf Course, Playground, Public Transit, Schools, Shopping |
| Size Irregular | 439.72 |
| Size Total | 439.72 M2 |
| Size Total Text | 439.72 M2 |
Rooms
| Level | Type | Length | Width | Dimensions |
|---|---|---|---|---|
| Basement | Bedroom 3 | 3.59 m | 4.83 m | 3.59 m x 4.83 m |
| Basement | Recreation Room | 4.82 m | 7.14 m | 4.82 m x 7.14 m |
| Basement | Storage | 3.56 m | 3.4 m | 3.56 m x 3.4 m |
| Main Level | Living Room | 4.77 m | 7.42 m | 4.77 m x 7.42 m |
| Main Level | Dining Room | 3.35 m | 2.71 m | 3.35 m x 2.71 m |
| Main Level | Kitchen | 3.35 m | 3.33 m | 3.35 m x 3.33 m |
| Main Level | Pantry | 3.36 m | 1.57 m | 3.36 m x 1.57 m |
| Upper Level | Primary Bedroom | 4.44 m | 4.9 m | 4.44 m x 4.9 m |
| Upper Level | Bedroom 2 | 3.34 m | 3.49 m | 3.34 m x 3.49 m |
Contact Us
Contact us for more information


