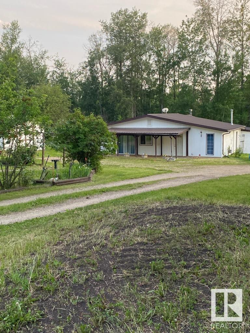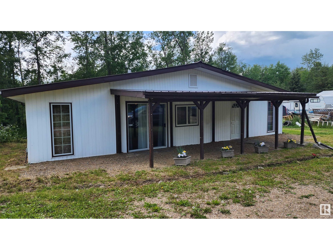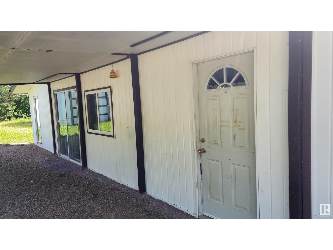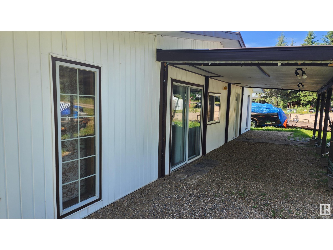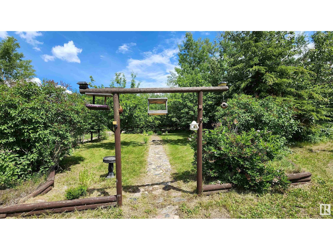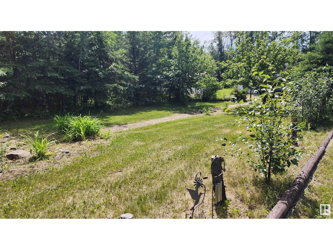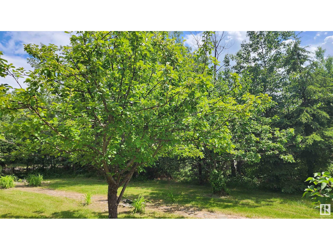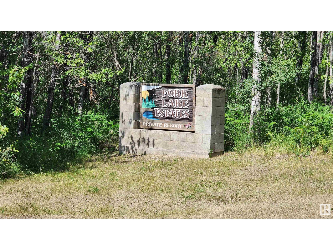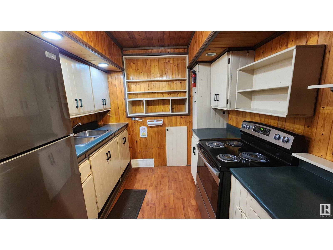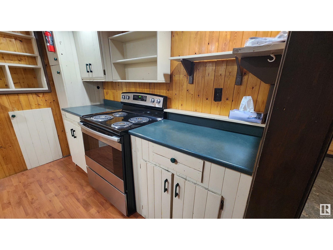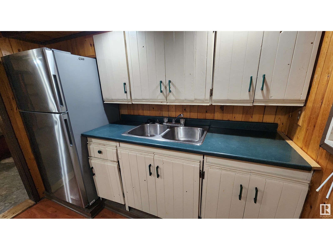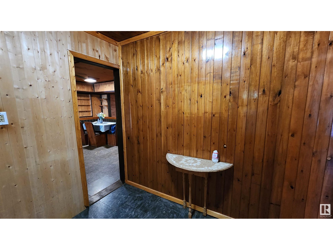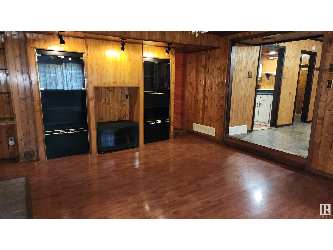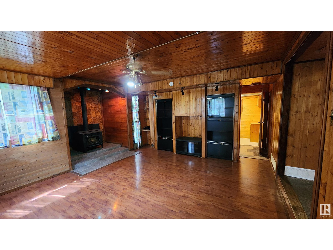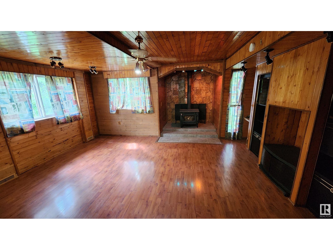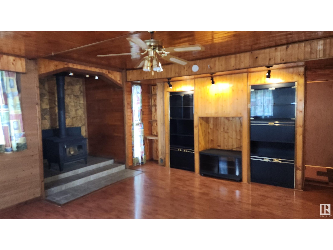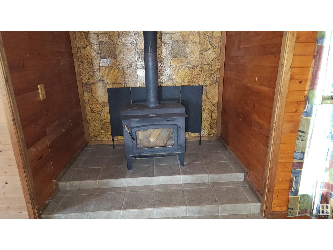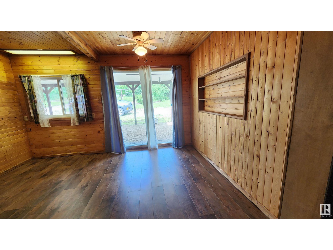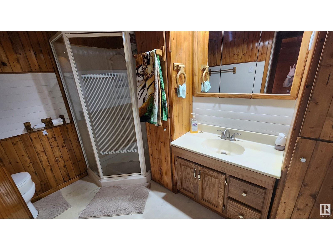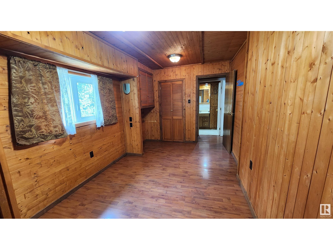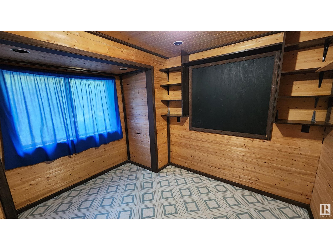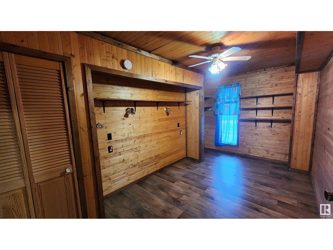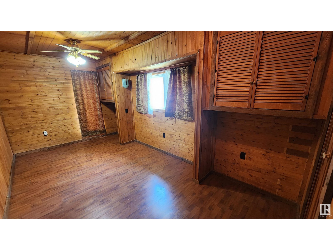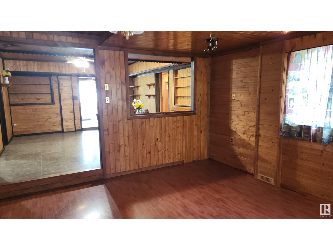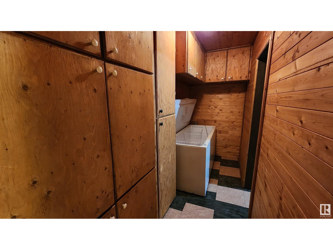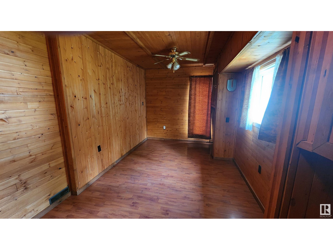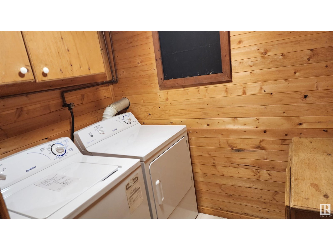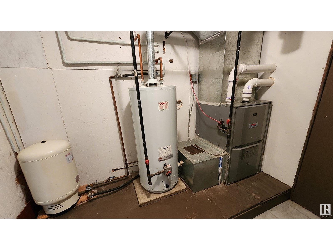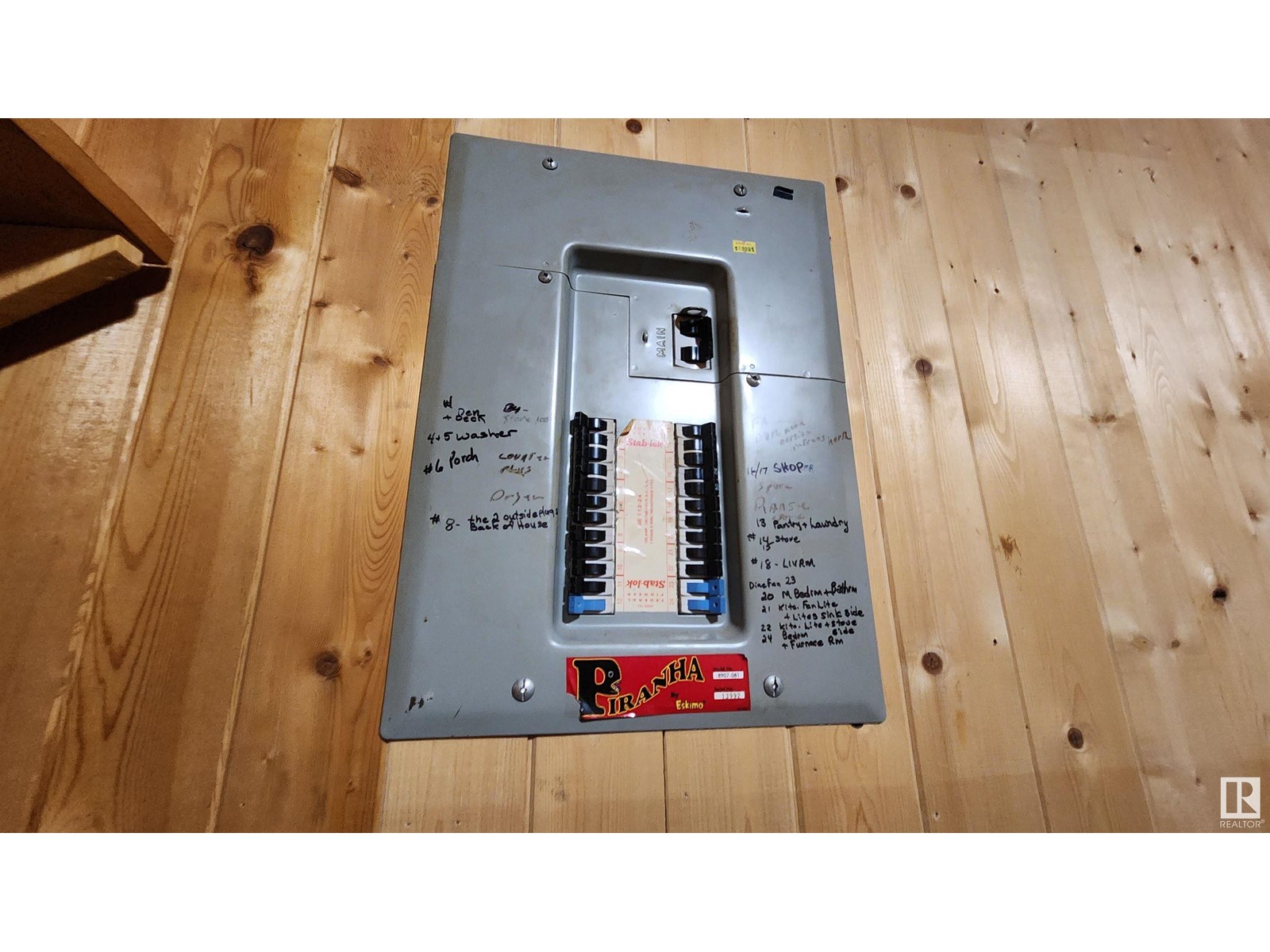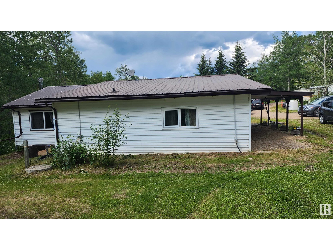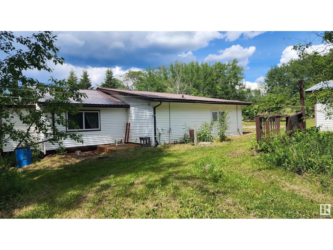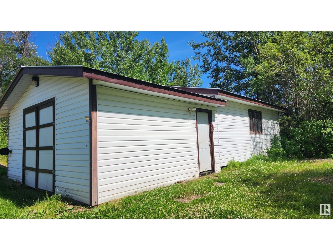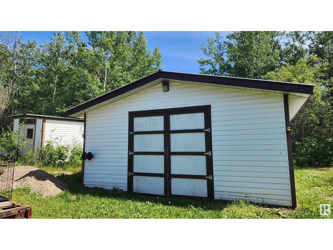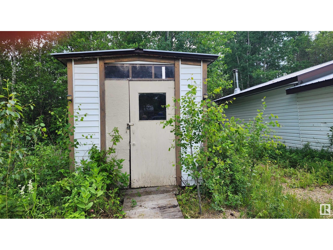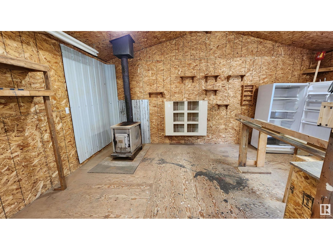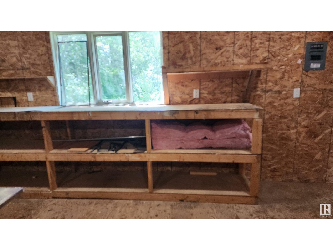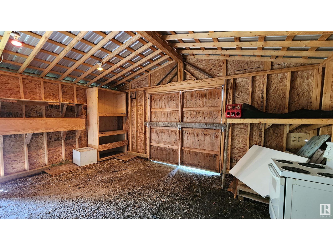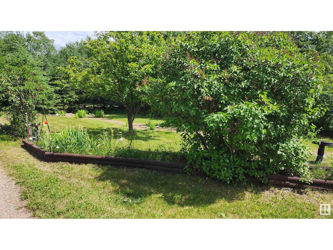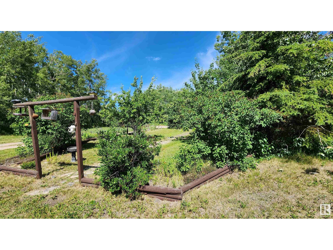3 Bedroom
1 Bathroom
1,312 ft2
Bungalow
Fireplace
Forced Air
$209,000
Enjoy LIFE AT THE LAKE in this spacious 1312 sq.ft. ALL-SEASON HOME on 0.64 acres in FORK LAKE ESTATES, situated between Lac La Biche and St. Paul just off Hwy 55. Fork Lake is famous for fishing, boating and all water sports with a municipal campground very close to this property. This 1991 bungalow, all on one level, includes 3 bedrooms plus den (or 4th bedroom), 1 bath, large sunken living room with wood stove, dining area with built-in bench, utility, laundry and ample storage throughout. The home features a warm wood interior and complements the outdoor greenery that includes apple trees, rock walk-way, perennial flower beds, garden area and lilacs. This property is fully serviced with natural gas, power, 2200 gal cistern and a septic field system. The 20 x 40' shop includes a gravelled storage area and a work shop with insulated walls and wood floor. The many upgrades include furnace (2011), metal roof (all), vinyl windows, fridge/stove & much more. Affordable property that you don't want to miss! (id:62055)
Property Details
|
MLS® Number
|
E4447555 |
|
Property Type
|
Single Family |
|
Neigbourhood
|
Fork Lake Estates |
|
Features
|
Treed, See Remarks, No Smoking Home, Environmental Reserve |
Building
|
Bathroom Total
|
1 |
|
Bedrooms Total
|
3 |
|
Amenities
|
Vinyl Windows |
|
Appliances
|
Dryer, Freezer, Refrigerator, Storage Shed, Stove, Washer, Window Coverings |
|
Architectural Style
|
Bungalow |
|
Basement Type
|
None |
|
Constructed Date
|
1991 |
|
Construction Style Attachment
|
Detached |
|
Fireplace Fuel
|
Wood |
|
Fireplace Present
|
Yes |
|
Fireplace Type
|
Woodstove |
|
Heating Type
|
Forced Air |
|
Stories Total
|
1 |
|
Size Interior
|
1,312 Ft2 |
|
Type
|
House |
Parking
Land
|
Access Type
|
Boat Access |
|
Acreage
|
No |
|
Size Frontage
|
48.53 M |
|
Size Irregular
|
0.64 |
|
Size Total
|
0.64 Ac |
|
Size Total Text
|
0.64 Ac |
Rooms
| Level |
Type |
Length |
Width |
Dimensions |
|
Main Level |
Living Room |
5.6 m |
4.42 m |
5.6 m x 4.42 m |
|
Main Level |
Dining Room |
4.21 m |
4.77 m |
4.21 m x 4.77 m |
|
Main Level |
Kitchen |
2.55 m |
2.75 m |
2.55 m x 2.75 m |
|
Main Level |
Den |
4.01 m |
2.89 m |
4.01 m x 2.89 m |
|
Main Level |
Primary Bedroom |
5.04 m |
2.68 m |
5.04 m x 2.68 m |
|
Main Level |
Bedroom 2 |
5.12 m |
2.66 m |
5.12 m x 2.66 m |
|
Main Level |
Bedroom 3 |
3.23 m |
2.86 m |
3.23 m x 2.86 m |
|
Main Level |
Utility Room |
2.84 m |
2.11 m |
2.84 m x 2.11 m |
|
Main Level |
Mud Room |
2.91 m |
1.85 m |
2.91 m x 1.85 m |
|
Main Level |
Storage |
3.45 m |
1.35 m |
3.45 m x 1.35 m |


