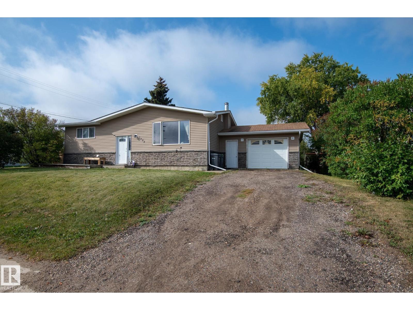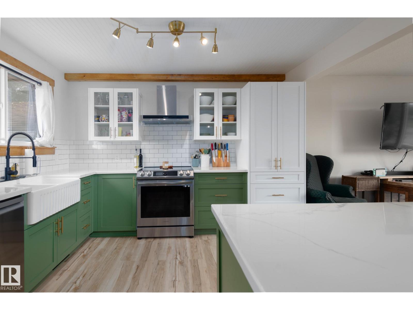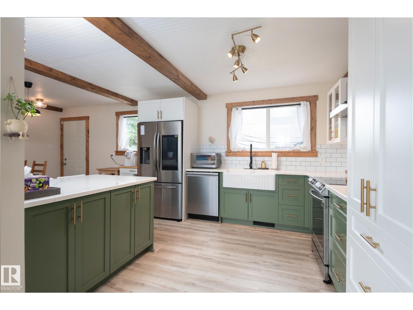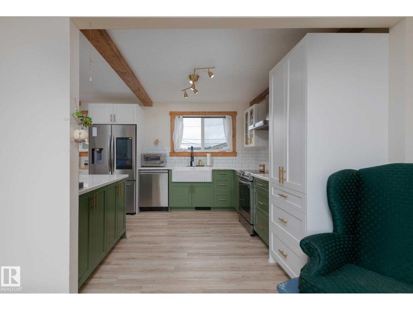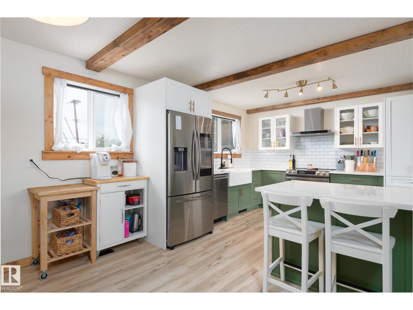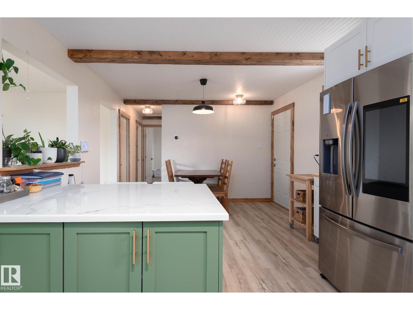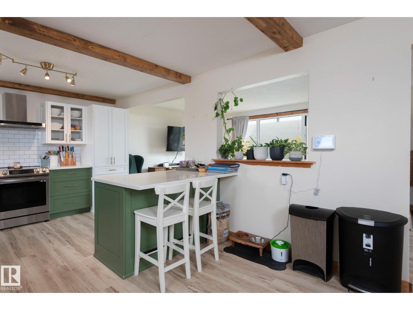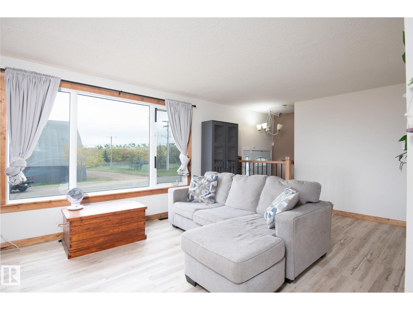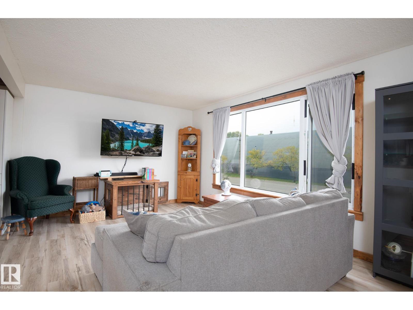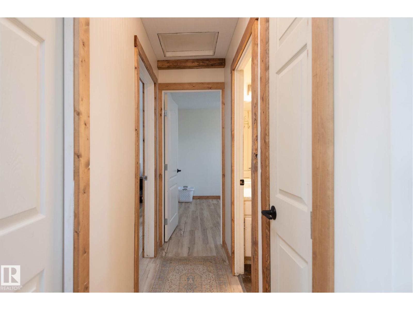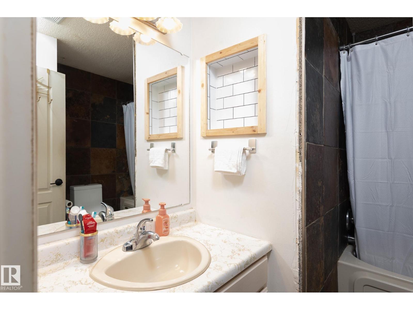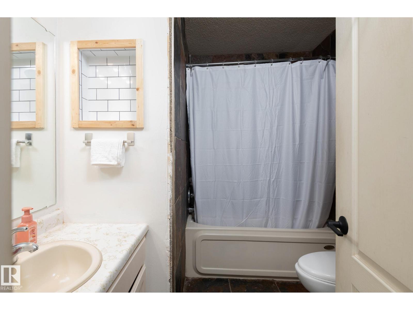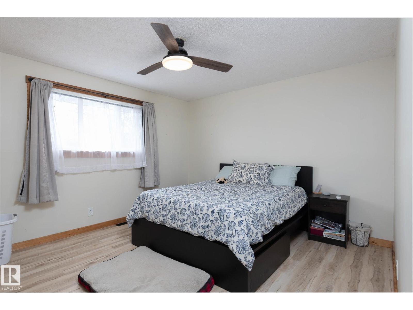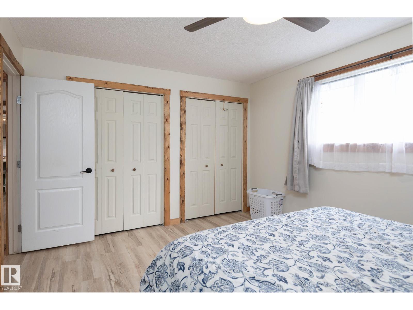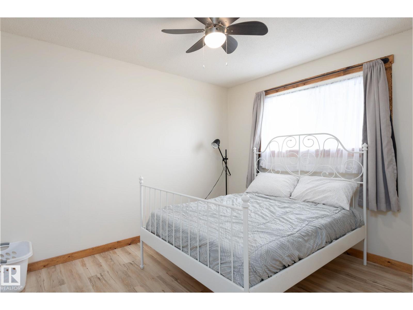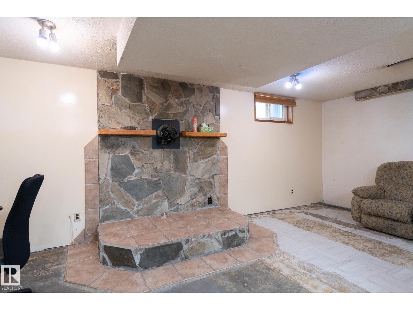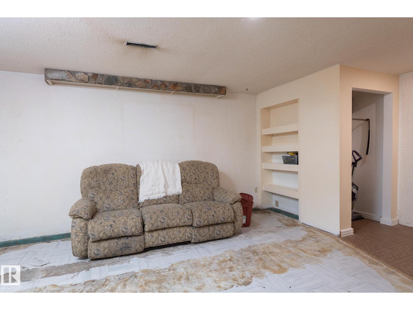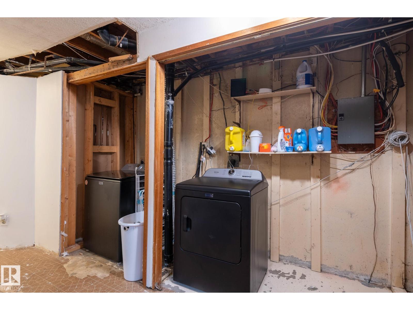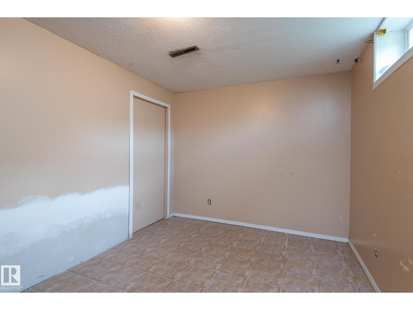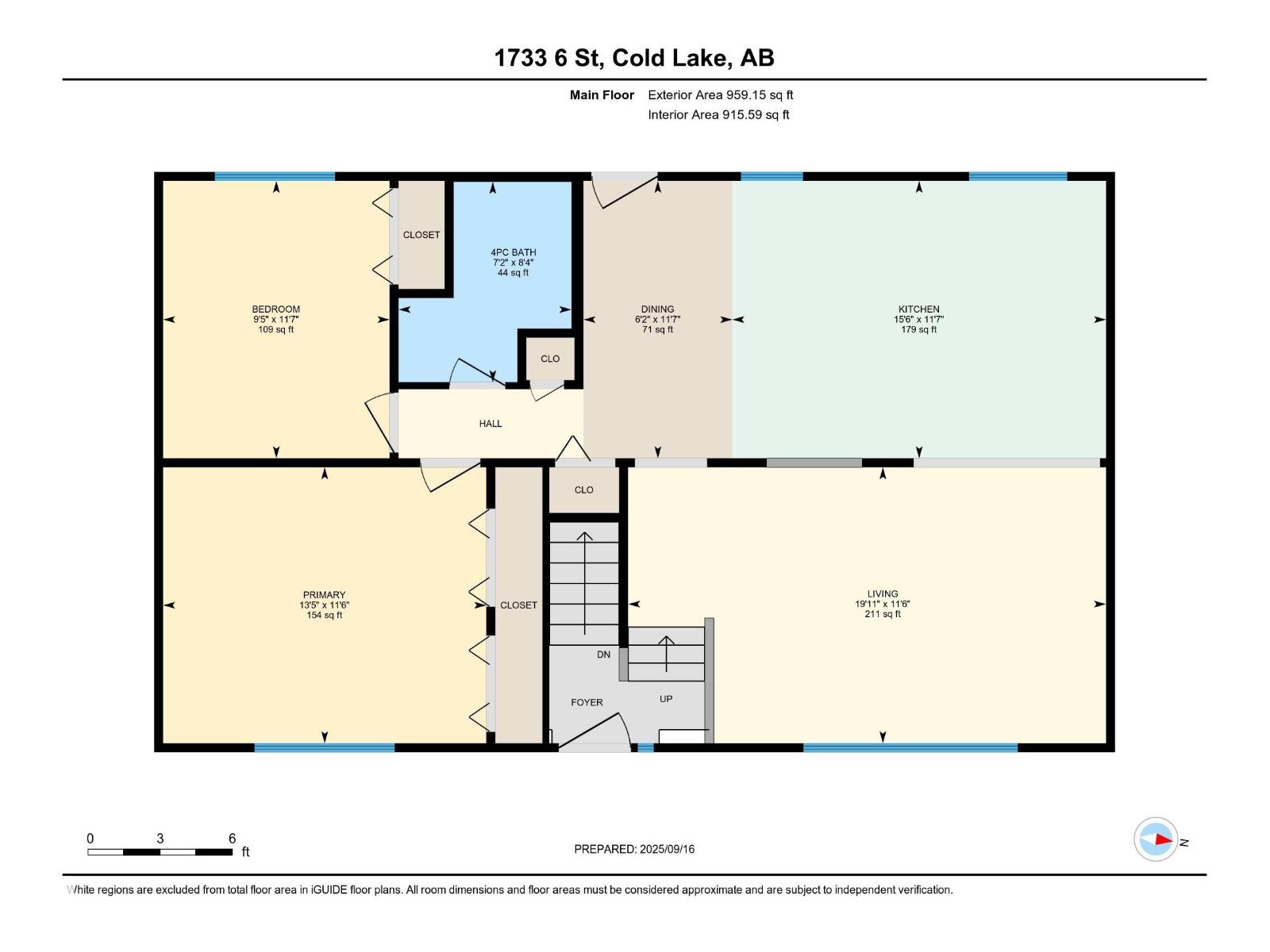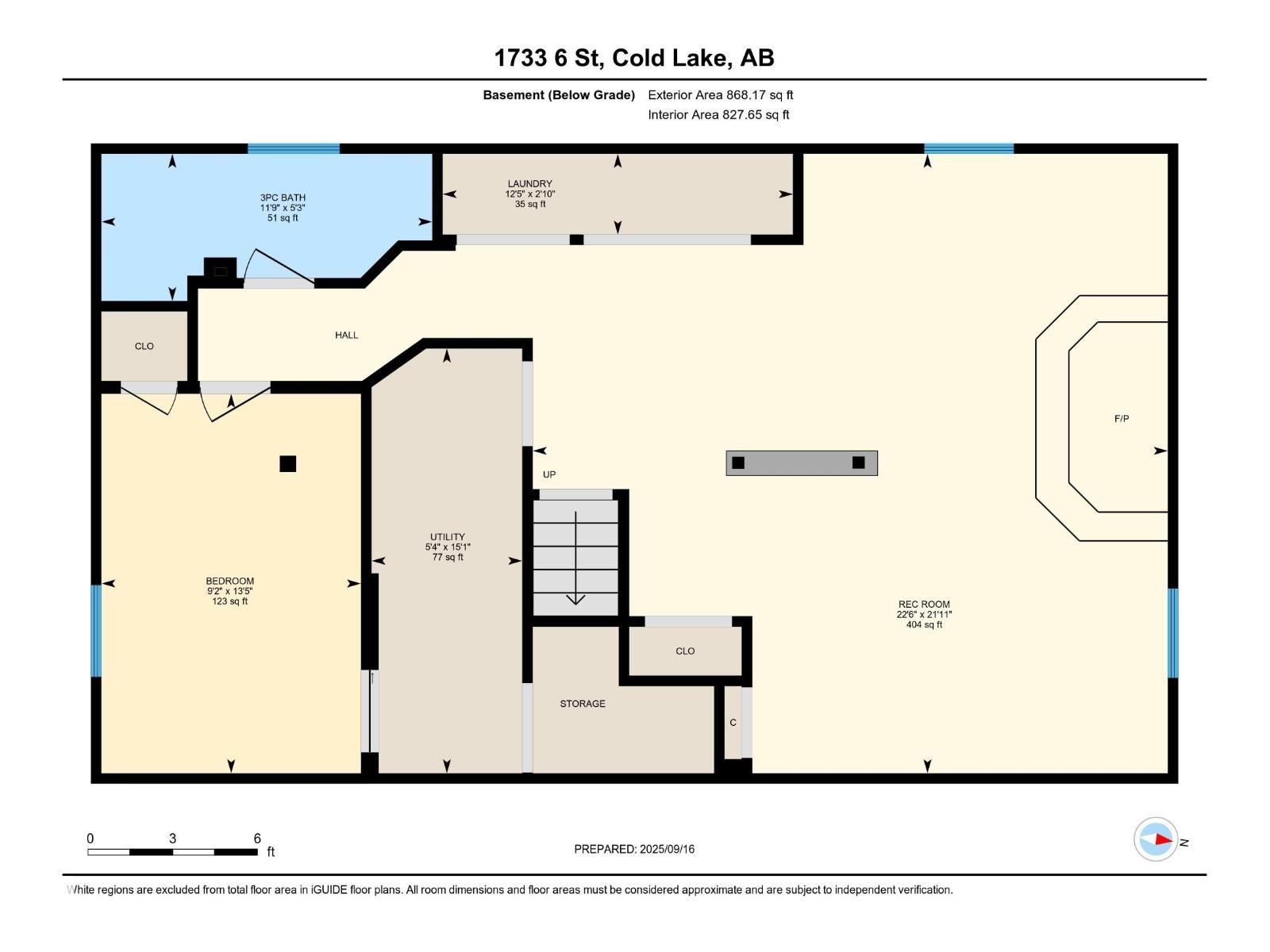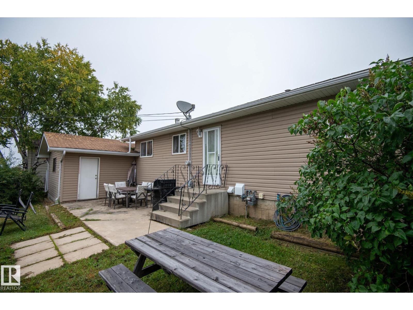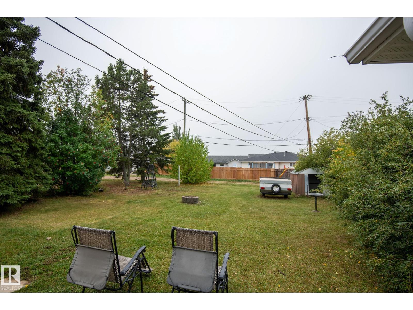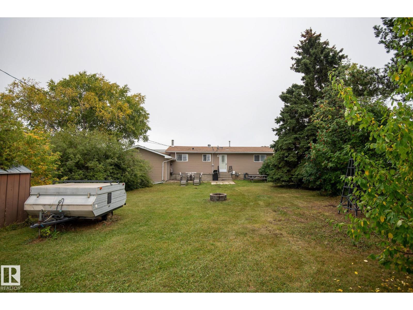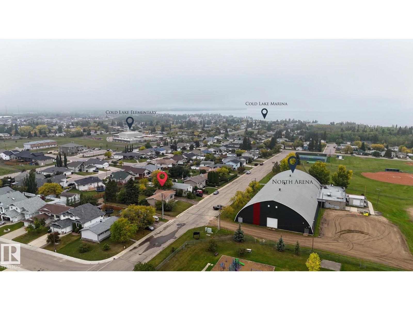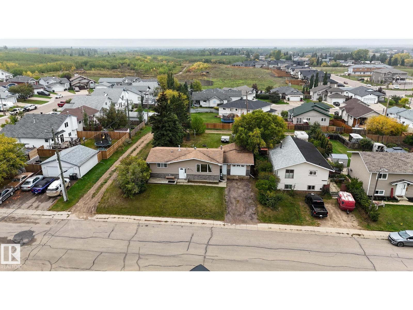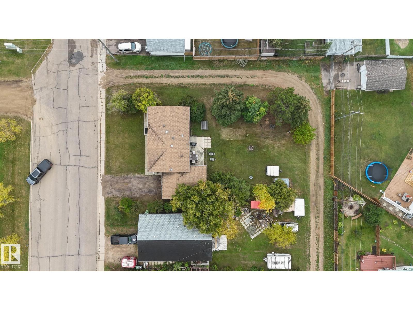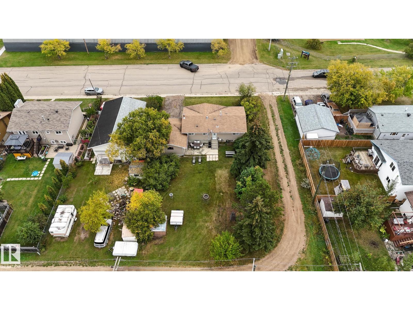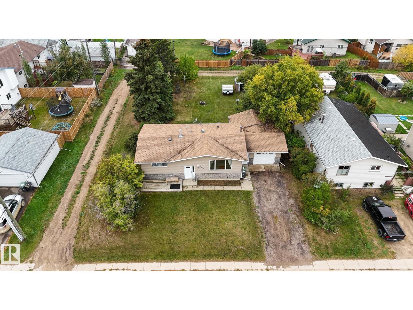3 Bedroom
2 Bathroom
959 ft2
Bi-Level
Forced Air
$257,500
Welcome to this charming 3-bedroom, 2-bath home located near schools, a playground, and tennis courts. The main floor has been freshly painted and features new laminate flooring, modern lighting, and vinyl windows throughout. You’ll love the brand-new kitchen with custom cabinetry, epoxy countertops, smart appliances, and stylish trim. The lower level offers great potential with a partially finished living area, a second bathroom, and an additional bedroom (window does not meet egress) — perfect for a handyman or anyone looking to add personal touches. Outside, enjoy a large backyard ideal for kids, pets, or entertaining, plus the convenience of an attached single garage. With solid updates on the main floor and space to make it your own downstairs, this home offers comfort, value, and opportunity. (id:62055)
Property Details
|
MLS® Number
|
E4458071 |
|
Property Type
|
Single Family |
|
Neigbourhood
|
Cold Lake North |
|
Amenities Near By
|
Playground, Schools |
|
Features
|
Lane, No Smoking Home |
Building
|
Bathroom Total
|
2 |
|
Bedrooms Total
|
3 |
|
Amenities
|
Vinyl Windows |
|
Appliances
|
Dishwasher, Dryer, Hood Fan, Refrigerator, Storage Shed, Stove, Washer, Window Coverings |
|
Architectural Style
|
Bi-level |
|
Basement Development
|
Partially Finished |
|
Basement Type
|
Full (partially Finished) |
|
Constructed Date
|
1972 |
|
Construction Style Attachment
|
Detached |
|
Heating Type
|
Forced Air |
|
Size Interior
|
959 Ft2 |
|
Type
|
House |
Parking
Land
|
Acreage
|
No |
|
Land Amenities
|
Playground, Schools |
|
Size Irregular
|
808.44 |
|
Size Total
|
808.44 M2 |
|
Size Total Text
|
808.44 M2 |
Rooms
| Level |
Type |
Length |
Width |
Dimensions |
|
Basement |
Family Room |
|
|
6.7m x 6.8m |
|
Basement |
Bedroom 3 |
|
|
4.1m x 2.8m |
|
Main Level |
Living Room |
|
|
3.5m x 6.1m |
|
Main Level |
Dining Room |
|
|
3.5m x 1.9m |
|
Main Level |
Kitchen |
|
|
3.5m x 4.7m |
|
Main Level |
Primary Bedroom |
|
|
3.5m x 4.1m |
|
Main Level |
Bedroom 2 |
|
|
3.5m x 2.9m |


