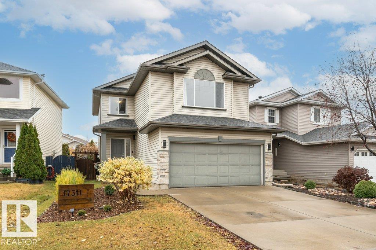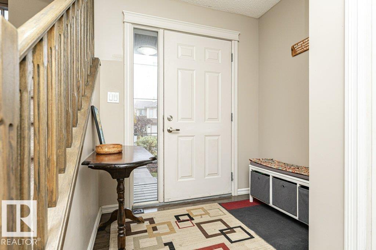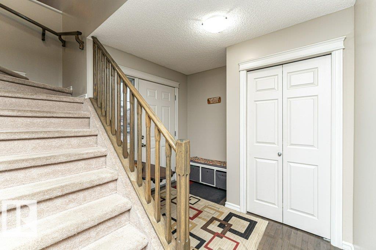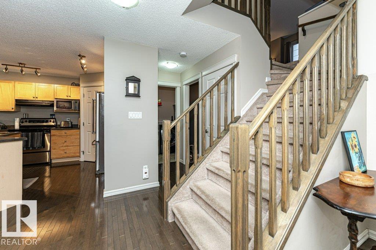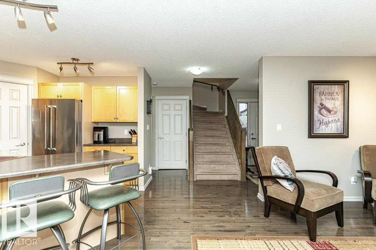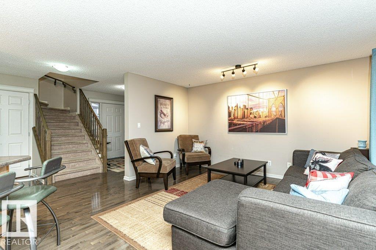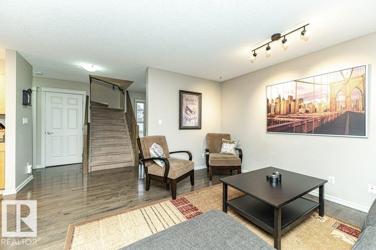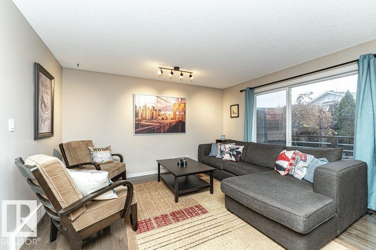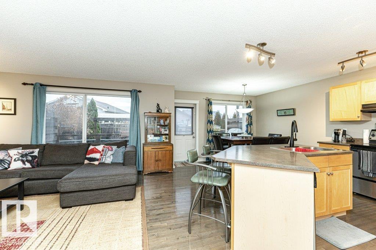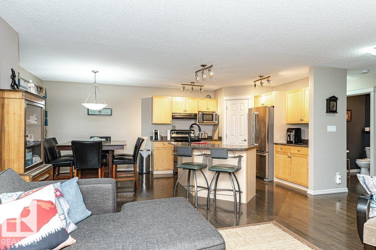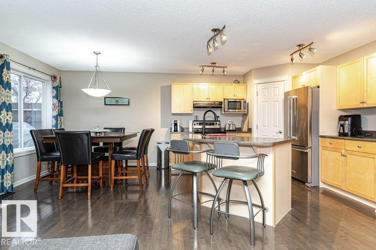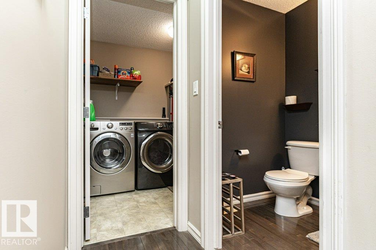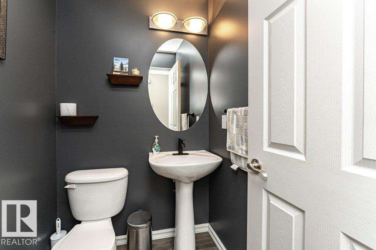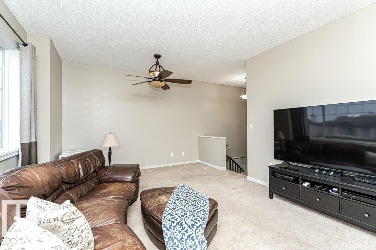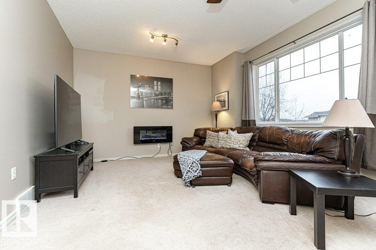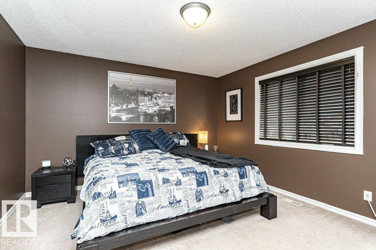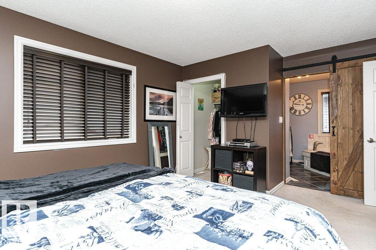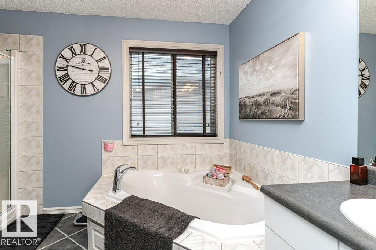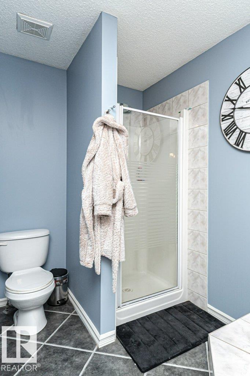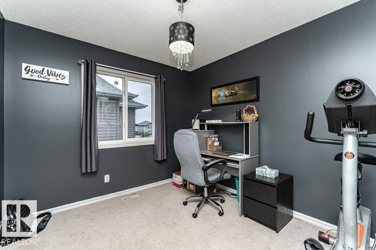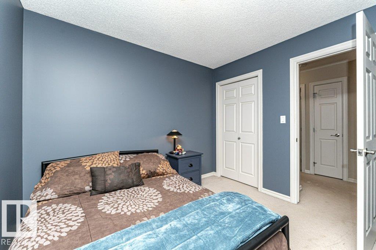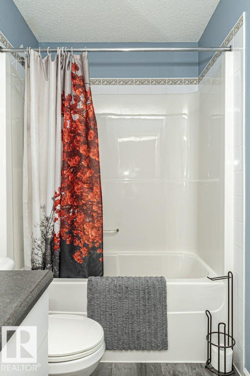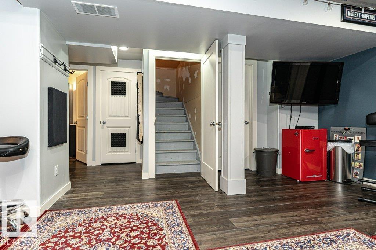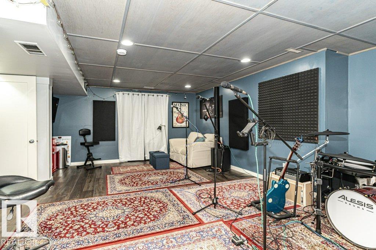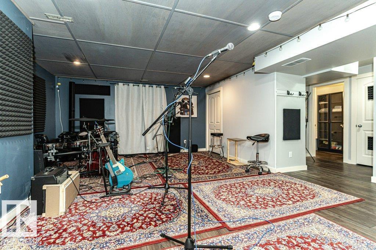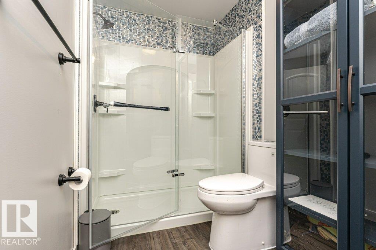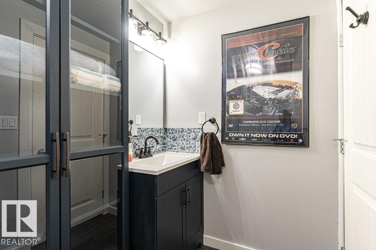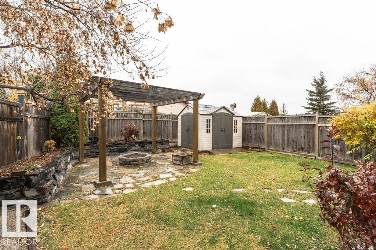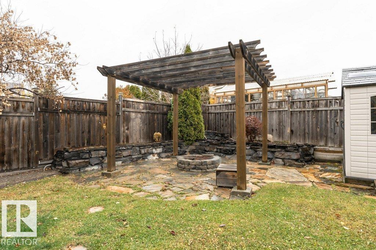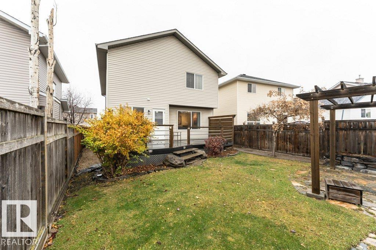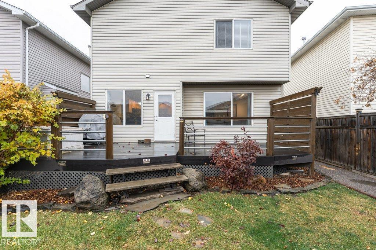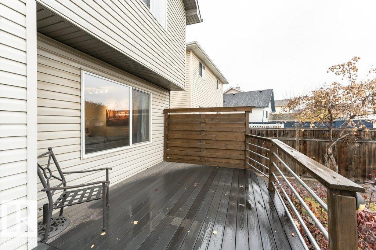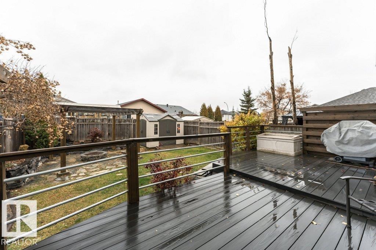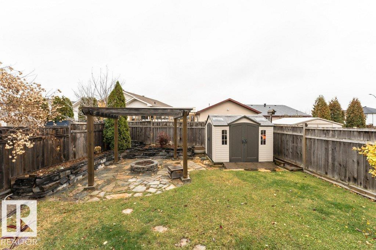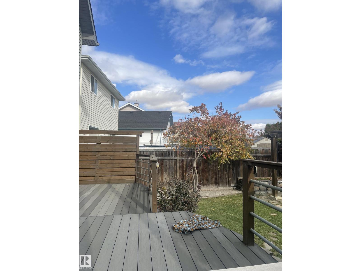3 Bedroom
4 Bathroom
1,740 ft2
Forced Air
$499,900
Well-maintained home with exceptional landscaping, this 2-storey has everything a growing family needs. In the desirable community of Klarvatten, this home is near several choices of schools, public transportation, parks, walking trails, lakes and lots of shopping and dining options. This home features an open concept kitchen, dining and living room area. The patio doors in this area, lead to a stunning and private back yard. Laundry, a spacious pantry, a 2-piece bath and a welcoming foyer complete the main floor. The upper floor boasts a bright and spacious flex/bonus room. The primary suite offer a large bedroom, a walk-in closet and an ensuite bath with shower and corner soaker tub. There are 2 more good sized bedrooms and a 4-piece bath on this level. The basement offers a good-sized recreation/family room with a suspended ceiling designed for sound-proofing. There is a newer 3-piece bath in the basement along with lots of storage areas. The shingles were redone in 2022. (id:62055)
Property Details
|
MLS® Number
|
E4463716 |
|
Property Type
|
Single Family |
|
Neigbourhood
|
Klarvatten |
|
Amenities Near By
|
Playground, Public Transit, Schools, Shopping |
|
Features
|
See Remarks, Closet Organizers, No Smoking Home |
|
Parking Space Total
|
4 |
|
Structure
|
Deck, Fire Pit |
Building
|
Bathroom Total
|
4 |
|
Bedrooms Total
|
3 |
|
Appliances
|
Dishwasher, Dryer, Fan, Freezer, Garage Door Opener Remote(s), Garage Door Opener, Hood Fan, Humidifier, Microwave, Refrigerator, Storage Shed, Stove, Washer, Window Coverings |
|
Basement Development
|
Finished |
|
Basement Type
|
Full (finished) |
|
Constructed Date
|
2003 |
|
Construction Style Attachment
|
Detached |
|
Half Bath Total
|
1 |
|
Heating Type
|
Forced Air |
|
Stories Total
|
2 |
|
Size Interior
|
1,740 Ft2 |
|
Type
|
House |
Parking
Land
|
Acreage
|
No |
|
Fence Type
|
Fence |
|
Land Amenities
|
Playground, Public Transit, Schools, Shopping |
|
Size Irregular
|
384.38 |
|
Size Total
|
384.38 M2 |
|
Size Total Text
|
384.38 M2 |
Rooms
| Level |
Type |
Length |
Width |
Dimensions |
|
Lower Level |
Family Room |
|
|
Measurements not available |
|
Main Level |
Living Room |
|
|
Measurements not available |
|
Main Level |
Dining Room |
|
|
Measurements not available |
|
Main Level |
Kitchen |
|
|
Measurements not available |
|
Upper Level |
Primary Bedroom |
|
|
Measurements not available |
|
Upper Level |
Bedroom 2 |
|
|
Measurements not available |
|
Upper Level |
Bedroom 3 |
|
|
Measurements not available |
|
Upper Level |
Bonus Room |
|
|
Measurements not available |


