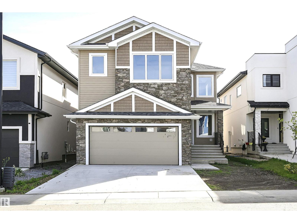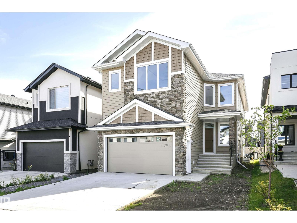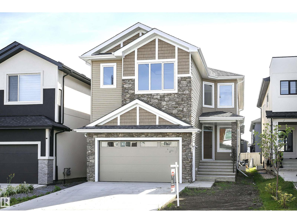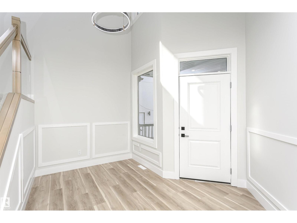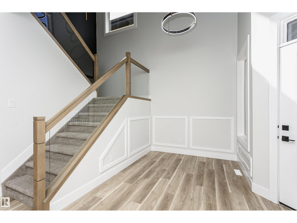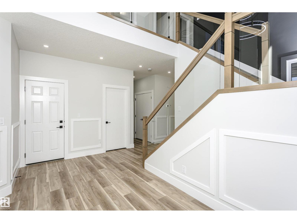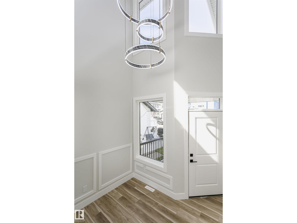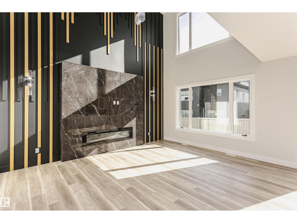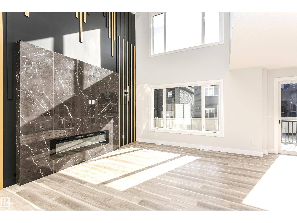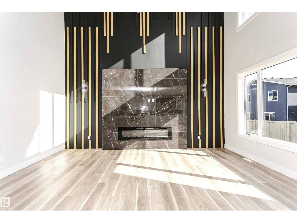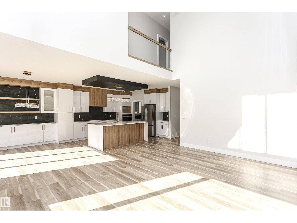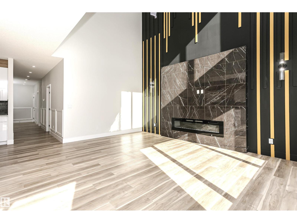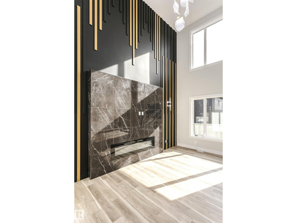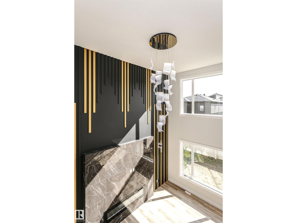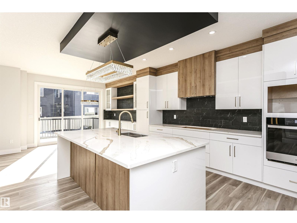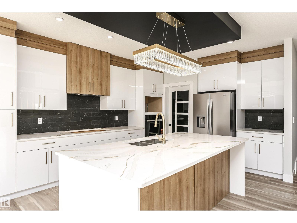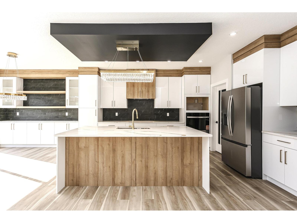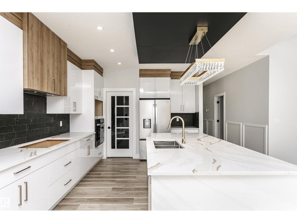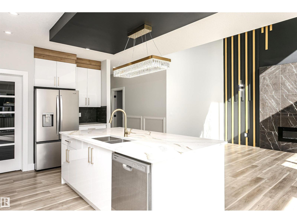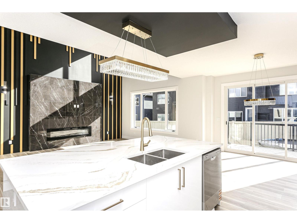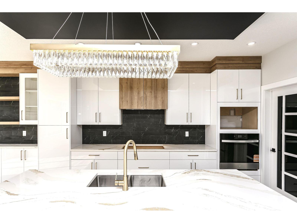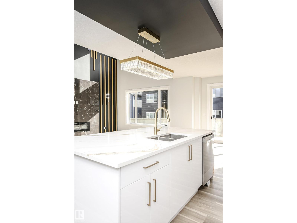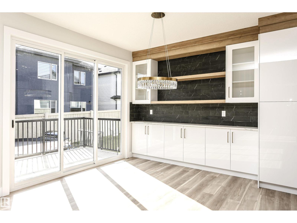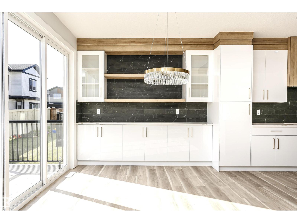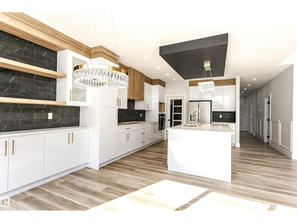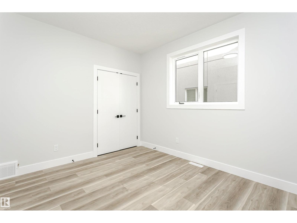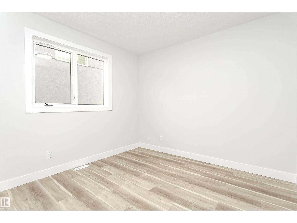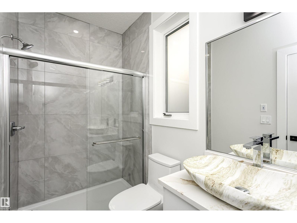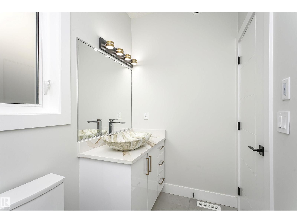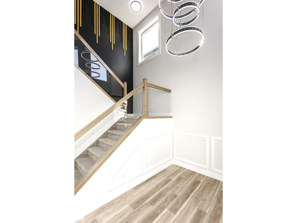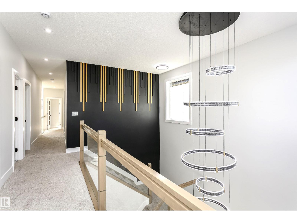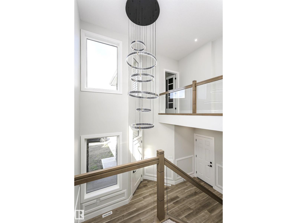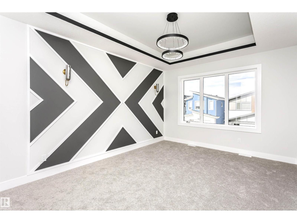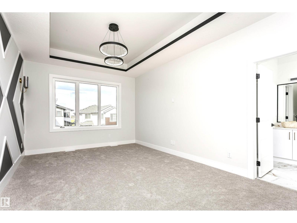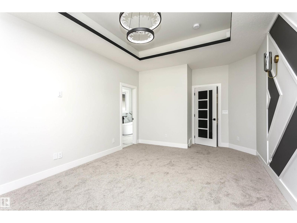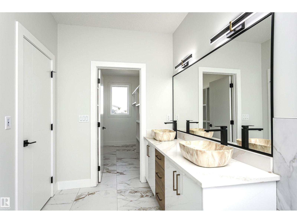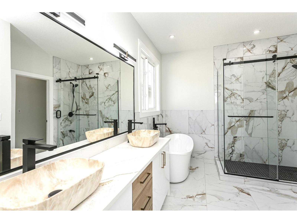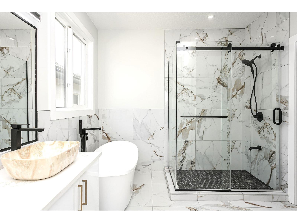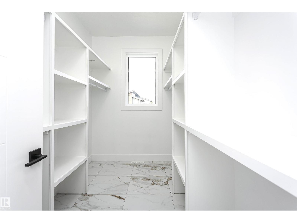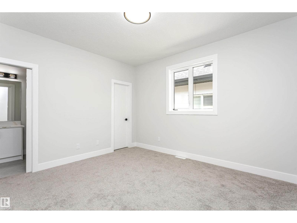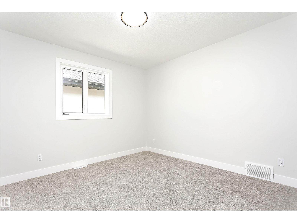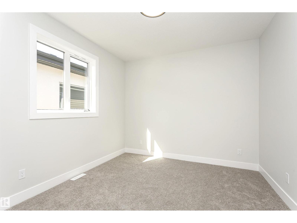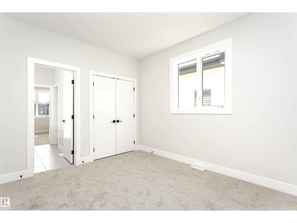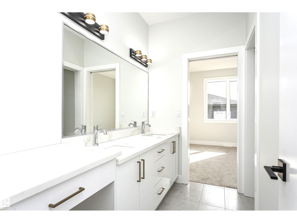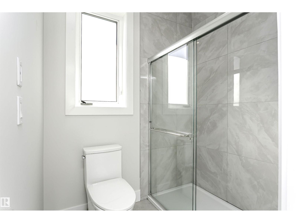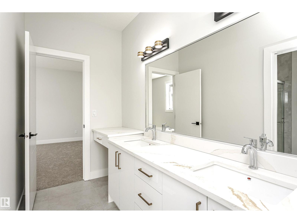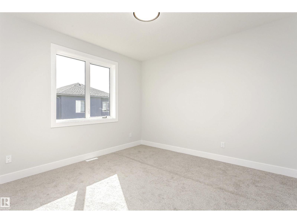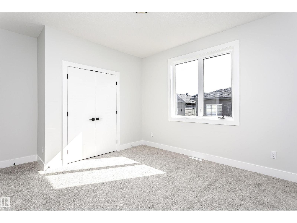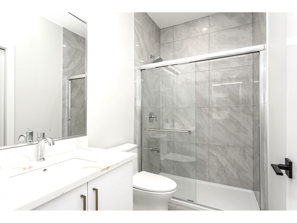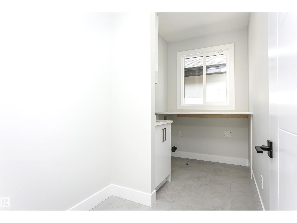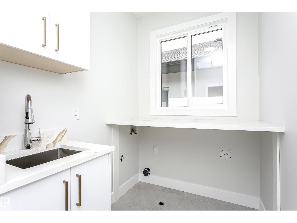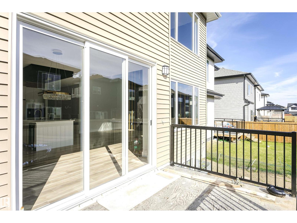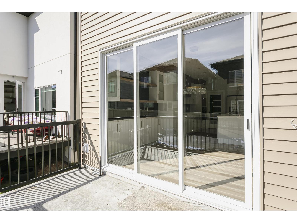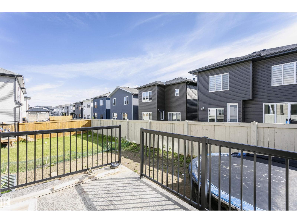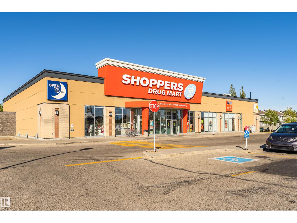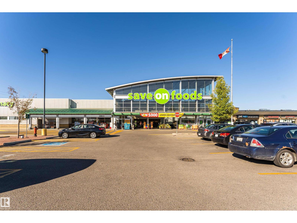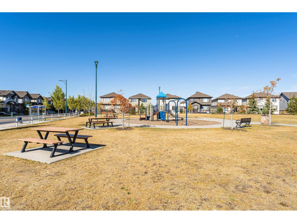5 Bedroom
4 Bathroom
2,865 ft2
Fireplace
Forced Air
$848,000
Discover luxury living in this stunning 2-story home in the desirable Meadows of Laurel. With exceptional upgrades, including expansive backsplash, quartz tops, & extended European-style kitchen, this nest is designed for both elegance and functionality. Elegant foyer leads to a grand living rm w/ soaring ceilings, captivating lighting, & an artistic feature wall with a designer fireplace. The spacious modern kitchen & spice kitchen are perfect for gatherings, showcasing stylish 2-tone cabinetry, a massive island, & a cozy nook. A versatile den/bedrm, a full bath, and a generous mudrm w/ ample storage complete this level. Upstairs enjoy 4 spacious bedrms, a bonus rm, 3 full baths, and a well-organized laundry rm. Owner’s suite is a luxurious retreat w/ a spa-like ensuite featuring double sinks, a custom tile shower, an exquisite standalone tub, & a large walk-in closet. Unfinished basement with a separate entrance awaits your personal touch. Don’t miss the opportunity to call this exceptional home yours! (id:62055)
Property Details
|
MLS® Number
|
E4453935 |
|
Property Type
|
Single Family |
|
Neigbourhood
|
Laurel |
|
Amenities Near By
|
Playground, Public Transit, Schools, Shopping |
|
Community Features
|
Public Swimming Pool |
|
Features
|
Closet Organizers, Exterior Walls- 2x6", Built-in Wall Unit, Recreational |
|
Parking Space Total
|
4 |
|
Structure
|
Deck |
Building
|
Bathroom Total
|
4 |
|
Bedrooms Total
|
5 |
|
Amenities
|
Ceiling - 9ft, Vinyl Windows |
|
Appliances
|
Dishwasher, Garage Door Opener Remote(s), Garage Door Opener, Hood Fan, Humidifier, Oven - Built-in, Microwave, Refrigerator, Stove |
|
Basement Development
|
Unfinished |
|
Basement Type
|
Full (unfinished) |
|
Constructed Date
|
2023 |
|
Construction Style Attachment
|
Detached |
|
Fire Protection
|
Smoke Detectors |
|
Fireplace Fuel
|
Electric |
|
Fireplace Present
|
Yes |
|
Fireplace Type
|
Insert |
|
Heating Type
|
Forced Air |
|
Stories Total
|
2 |
|
Size Interior
|
2,865 Ft2 |
|
Type
|
House |
Parking
Land
|
Acreage
|
No |
|
Land Amenities
|
Playground, Public Transit, Schools, Shopping |
|
Size Irregular
|
383.49 |
|
Size Total
|
383.49 M2 |
|
Size Total Text
|
383.49 M2 |
Rooms
| Level |
Type |
Length |
Width |
Dimensions |
|
Main Level |
Living Room |
|
5.6 m |
Measurements not available x 5.6 m |
|
Main Level |
Dining Room |
3.68 m |
3.6 m |
3.68 m x 3.6 m |
|
Main Level |
Kitchen |
|
4.2 m |
Measurements not available x 4.2 m |
|
Main Level |
Bedroom 5 |
3.25 m |
3.6 m |
3.25 m x 3.6 m |
|
Main Level |
Second Kitchen |
|
2.7 m |
Measurements not available x 2.7 m |
|
Upper Level |
Primary Bedroom |
|
6.1 m |
Measurements not available x 6.1 m |
|
Upper Level |
Bedroom 2 |
|
3.7 m |
Measurements not available x 3.7 m |
|
Upper Level |
Bedroom 3 |
|
3.6 m |
Measurements not available x 3.6 m |
|
Upper Level |
Bedroom 4 |
|
3.9 m |
Measurements not available x 3.9 m |
|
Upper Level |
Bonus Room |
|
|
Measurements not available |
|
Upper Level |
Laundry Room |
|
1.6 m |
Measurements not available x 1.6 m |


