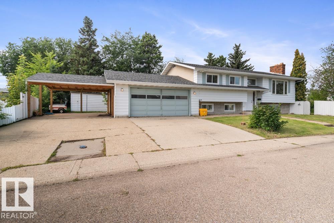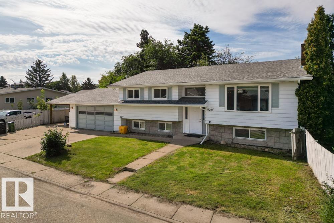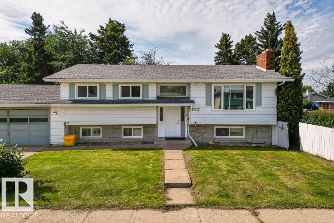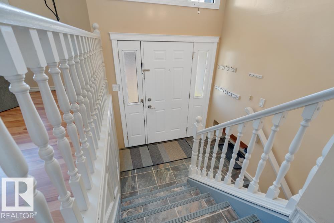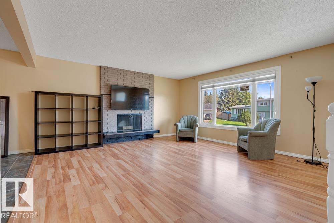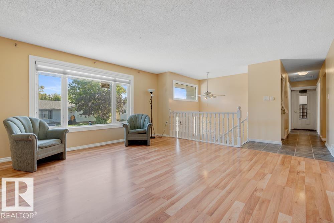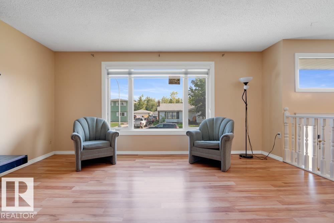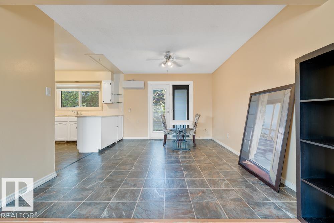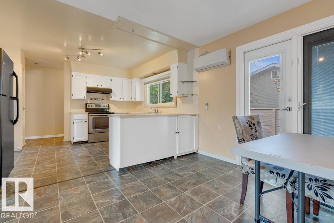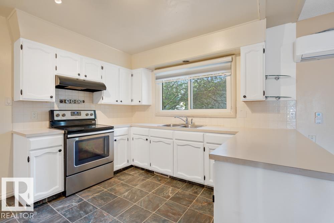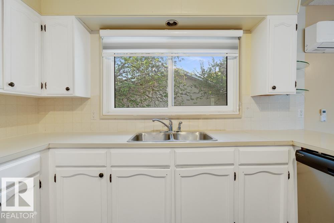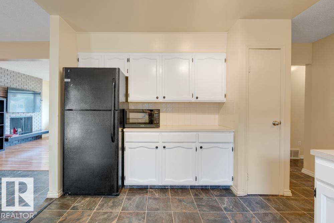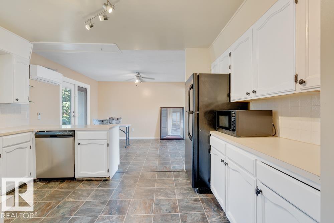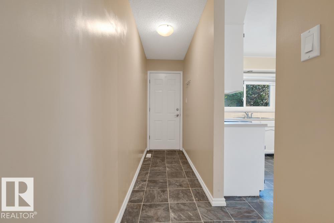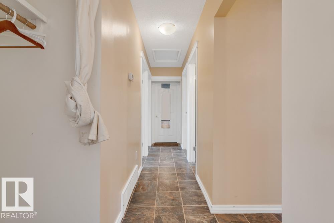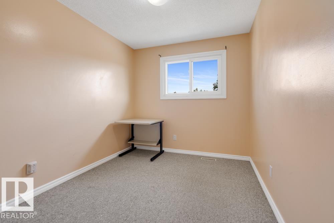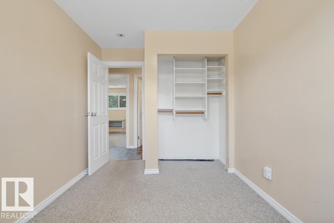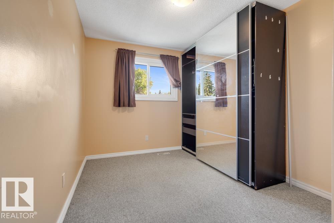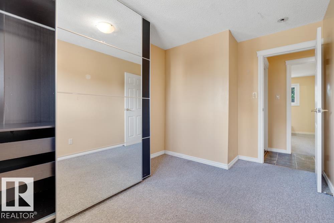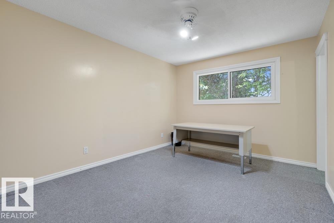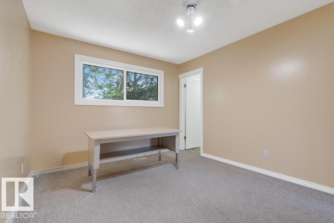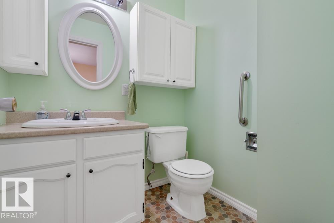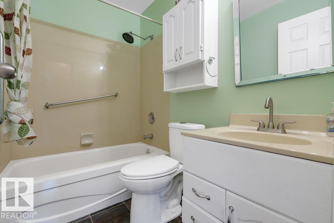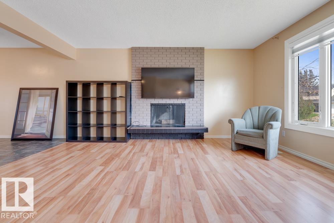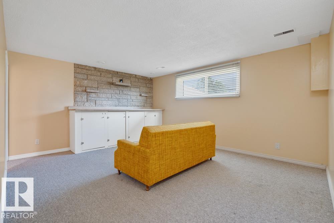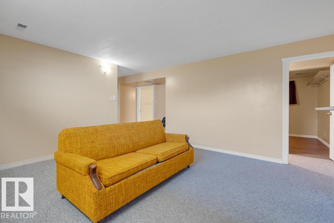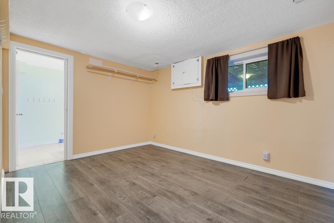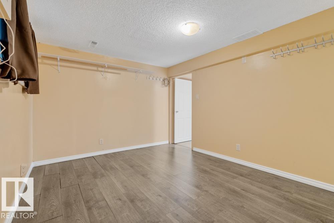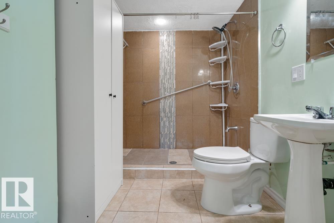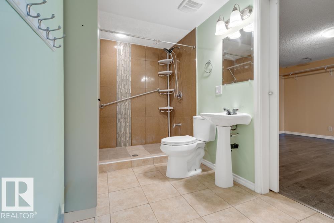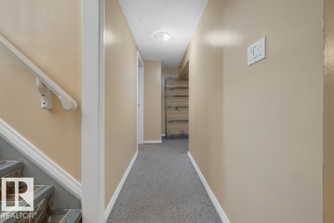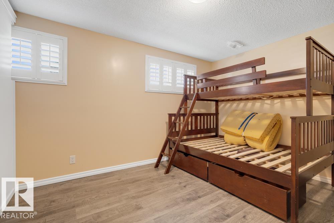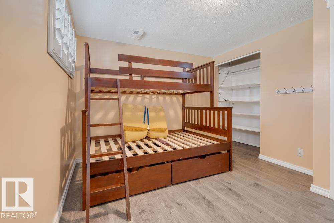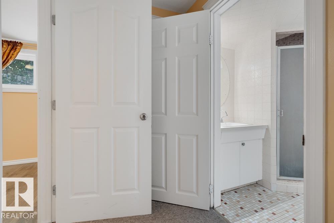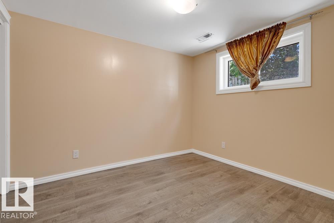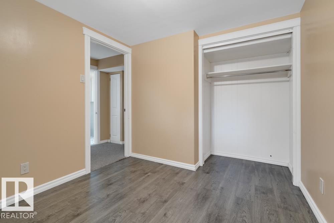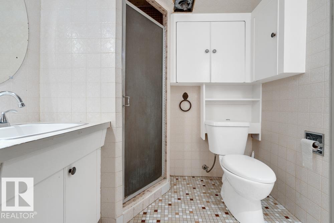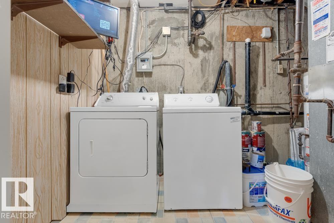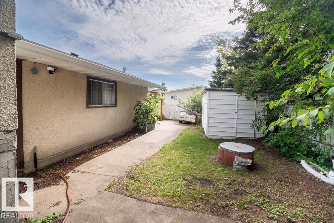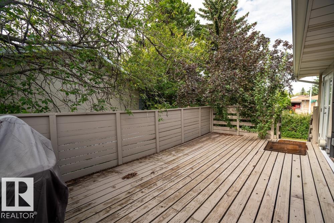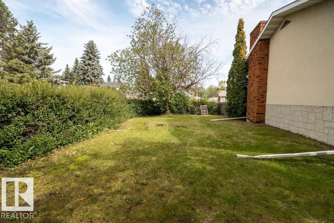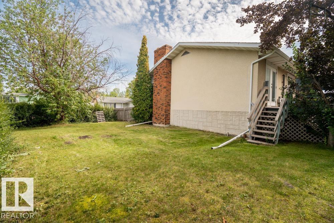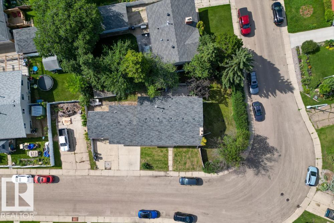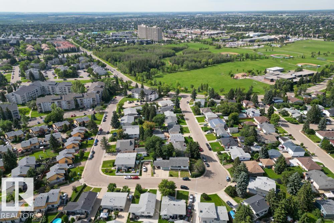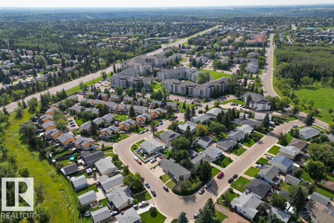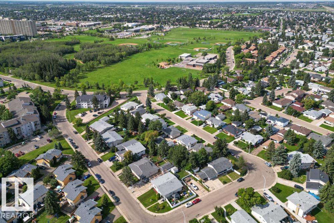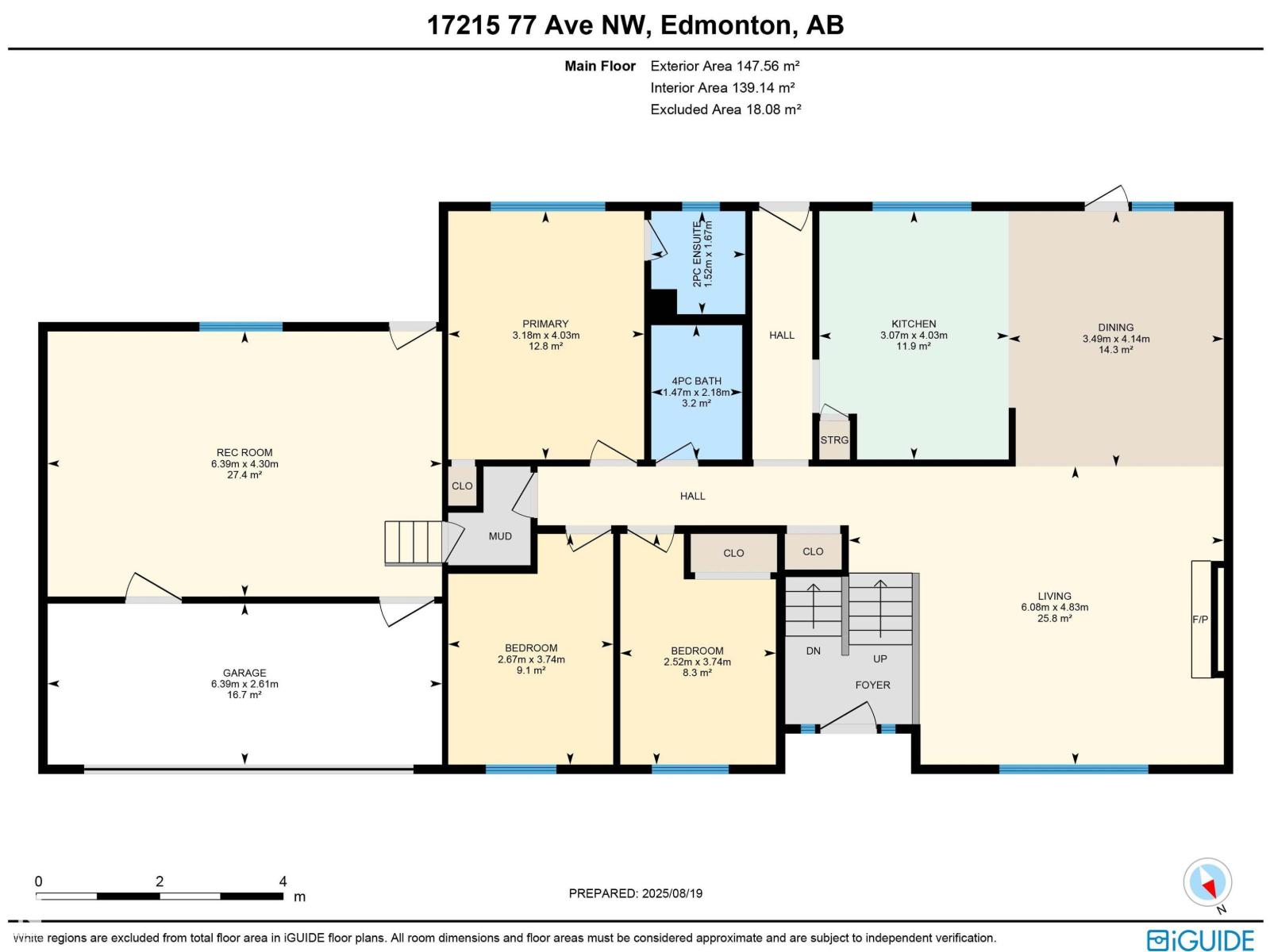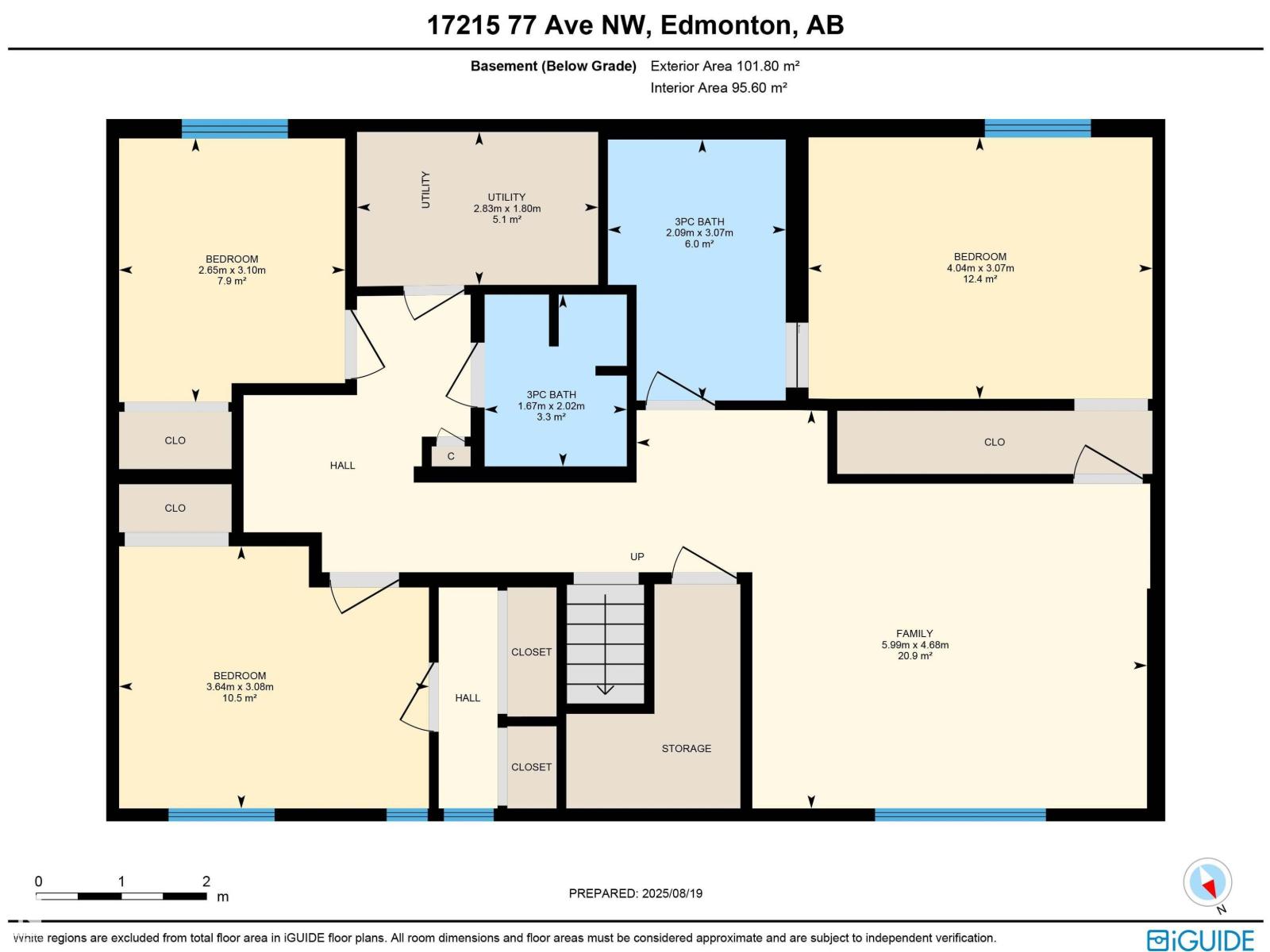6 Bedroom
4 Bathroom
1,588 ft2
Bi-Level
Fireplace
Forced Air
$479,000
Welcome to this SPACIOUS 6 bedroom/3.5 bathroom family home in the heart of Callingwood, perfectly located near schools, parks, Jamie Platz YMCA, the library, a dog park, and endless GREEN SPACE. Situated on a HUGE LOT, this property offers a MASSIVE DRIVEWAY with RV PARKING, additional parking under the CARPORT, and a HUGE YARD with a big deck—ideal for family gatherings and entertaining. Inside, you’ll love the large kitchen, dining, and living spaces that provide comfort and flexibility for everyday living. The inviting upstairs living room features a cozy WOOD FIREPLACE, while A/C ensures year-round comfort. Bedrooms are generous in size, offering plenty of space for the whole family. With its unbeatable location, abundant parking, and functional layout, this home is a rare find in one of Edmonton’s most established communities. (id:62055)
Open House
This property has open houses!
Starts at:
1:00 pm
Ends at:
3:00 pm
Property Details
|
MLS® Number
|
E4453861 |
|
Property Type
|
Single Family |
|
Neigbourhood
|
Callingwood North |
|
Amenities Near By
|
Playground, Public Transit, Schools, Shopping |
|
Features
|
Corner Site |
|
Structure
|
Deck |
Building
|
Bathroom Total
|
4 |
|
Bedrooms Total
|
6 |
|
Amenities
|
Vinyl Windows |
|
Appliances
|
Dishwasher, Dryer, Refrigerator, Stove, Washer |
|
Architectural Style
|
Bi-level |
|
Basement Development
|
Finished |
|
Basement Type
|
Full (finished) |
|
Constructed Date
|
1972 |
|
Construction Style Attachment
|
Detached |
|
Fire Protection
|
Smoke Detectors |
|
Fireplace Fuel
|
Wood |
|
Fireplace Present
|
Yes |
|
Fireplace Type
|
Unknown |
|
Half Bath Total
|
1 |
|
Heating Type
|
Forced Air |
|
Size Interior
|
1,588 Ft2 |
|
Type
|
House |
Parking
Land
|
Acreage
|
No |
|
Fence Type
|
Fence |
|
Land Amenities
|
Playground, Public Transit, Schools, Shopping |
|
Size Irregular
|
624.48 |
|
Size Total
|
624.48 M2 |
|
Size Total Text
|
624.48 M2 |
Rooms
| Level |
Type |
Length |
Width |
Dimensions |
|
Basement |
Family Room |
5.99 m |
4.68 m |
5.99 m x 4.68 m |
|
Basement |
Bedroom 4 |
4.04 m |
3.07 m |
4.04 m x 3.07 m |
|
Basement |
Bedroom 5 |
3.64 m |
3.08 m |
3.64 m x 3.08 m |
|
Basement |
Bedroom 6 |
2.65 m |
3.1 m |
2.65 m x 3.1 m |
|
Basement |
Utility Room |
2.83 m |
1.8 m |
2.83 m x 1.8 m |
|
Main Level |
Living Room |
6.08 m |
4.83 m |
6.08 m x 4.83 m |
|
Main Level |
Dining Room |
3.49 m |
4.14 m |
3.49 m x 4.14 m |
|
Main Level |
Kitchen |
3.07 m |
4.03 m |
3.07 m x 4.03 m |
|
Main Level |
Primary Bedroom |
3.18 m |
4.03 m |
3.18 m x 4.03 m |
|
Main Level |
Bedroom 2 |
2.52 m |
3.74 m |
2.52 m x 3.74 m |
|
Main Level |
Bedroom 3 |
2.67 m |
3.74 m |
2.67 m x 3.74 m |
|
Main Level |
Recreation Room |
6.39 m |
4.3 m |
6.39 m x 4.3 m |


