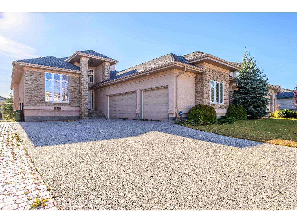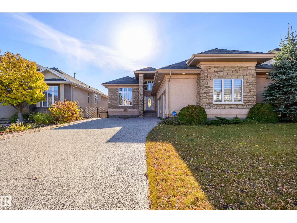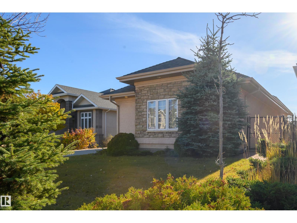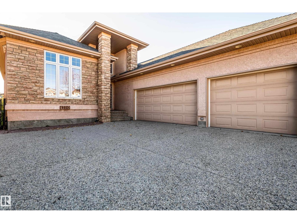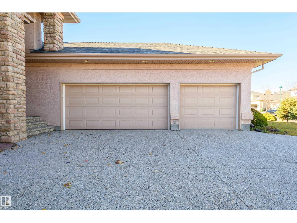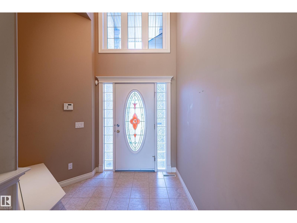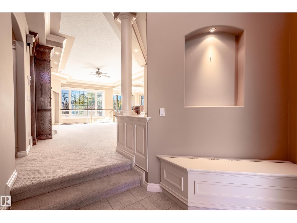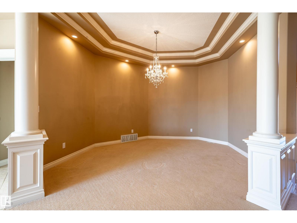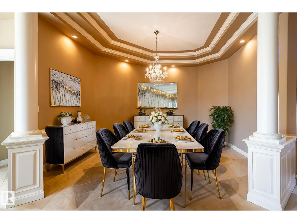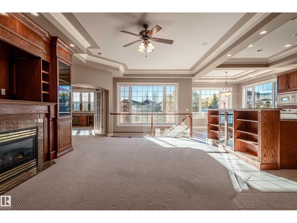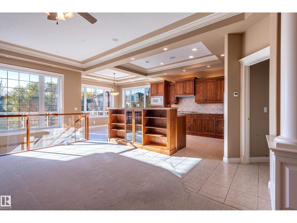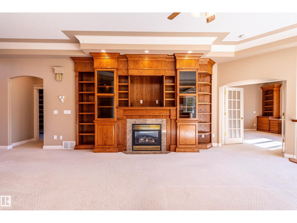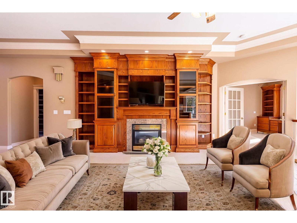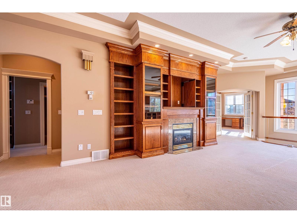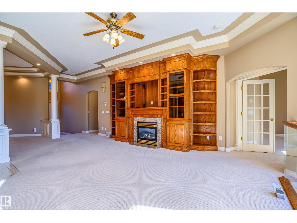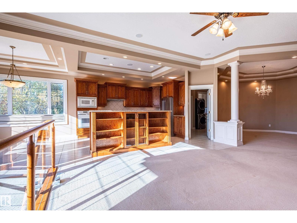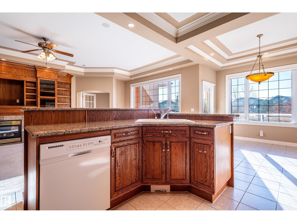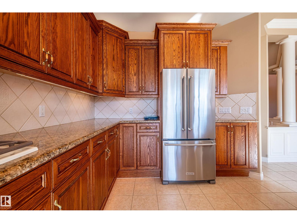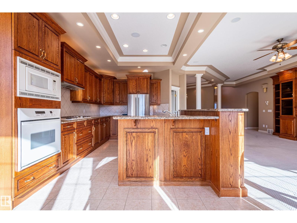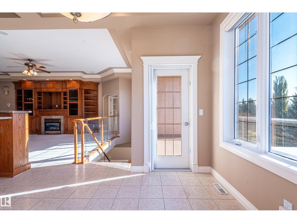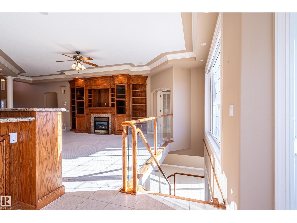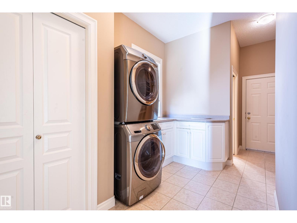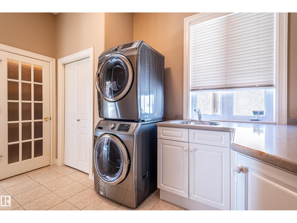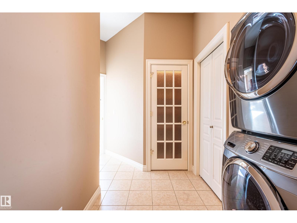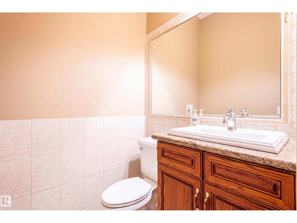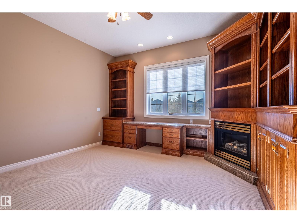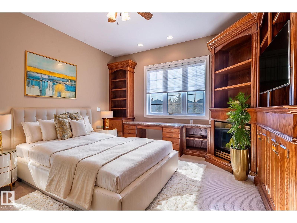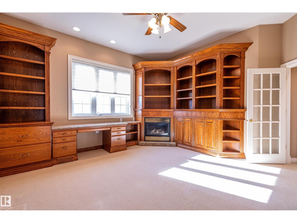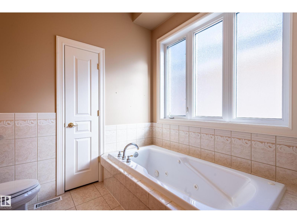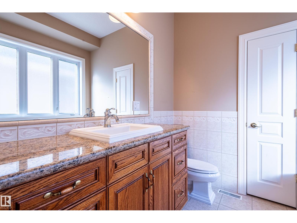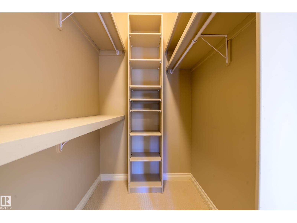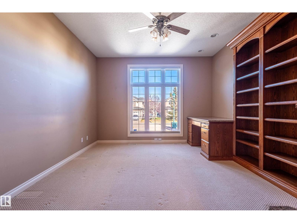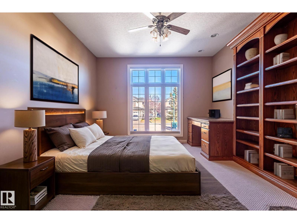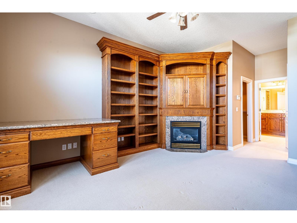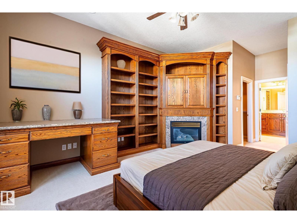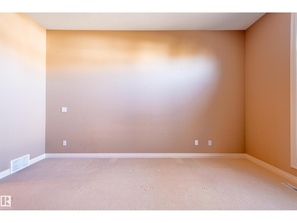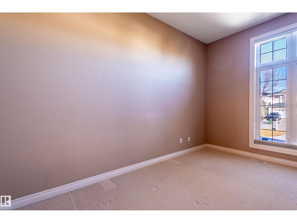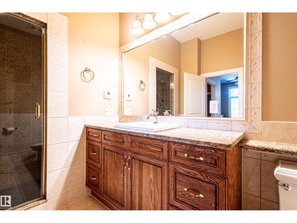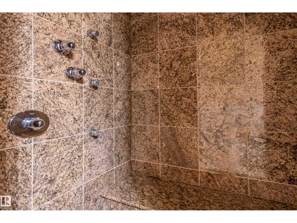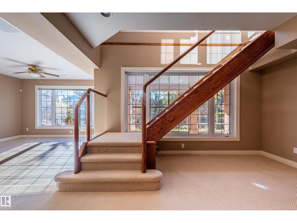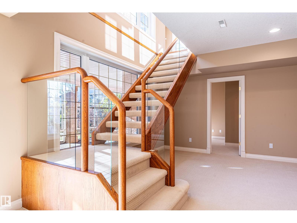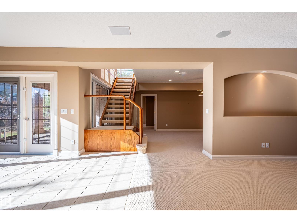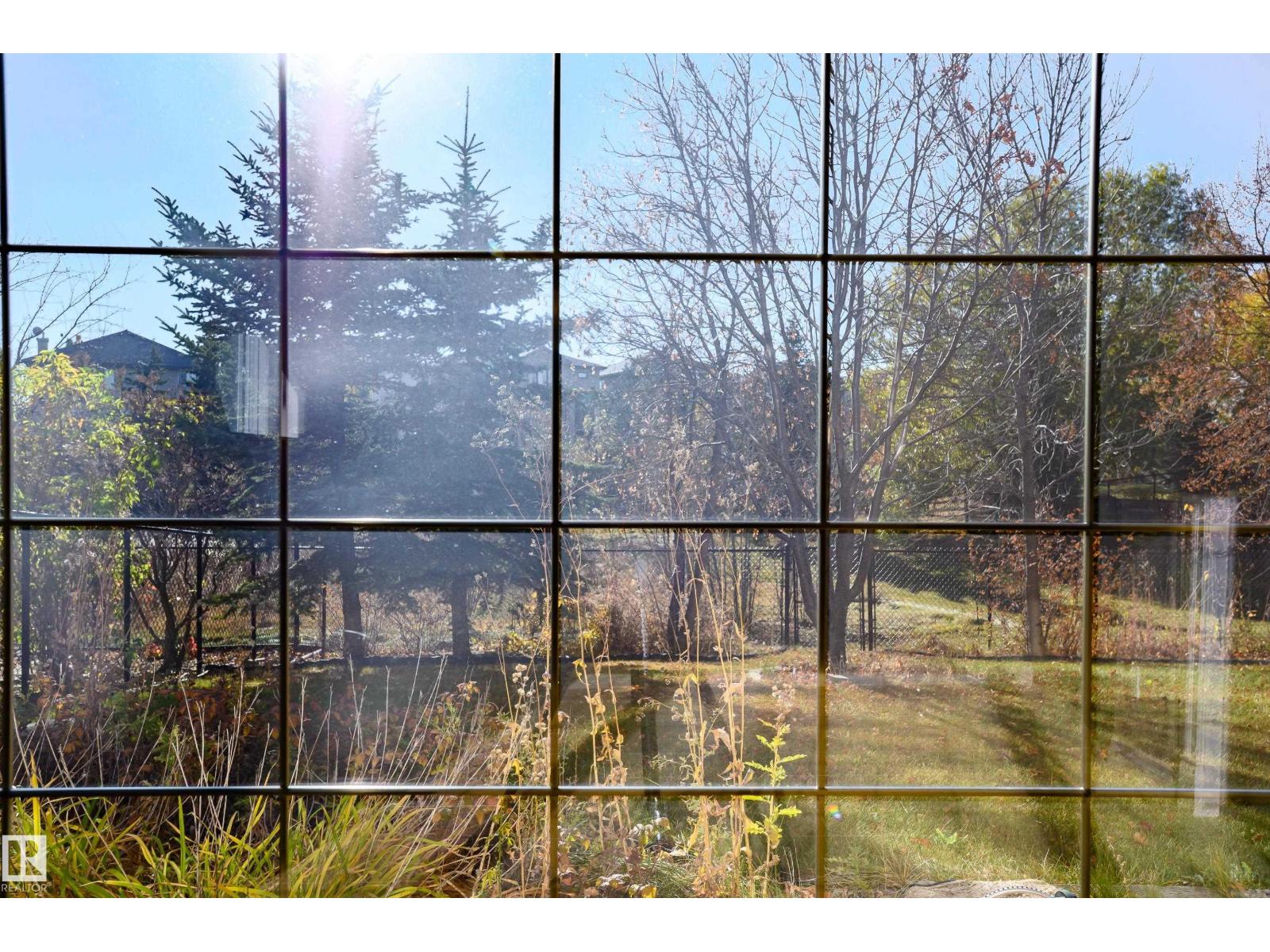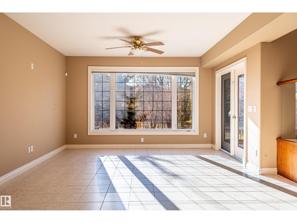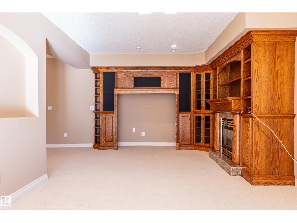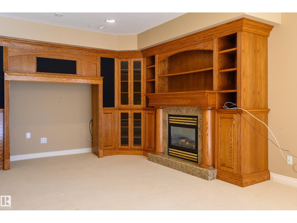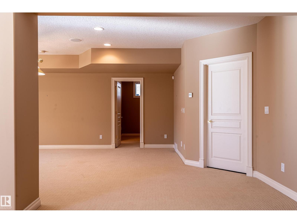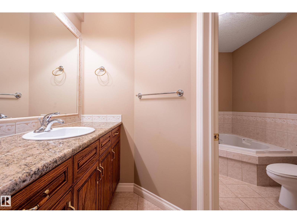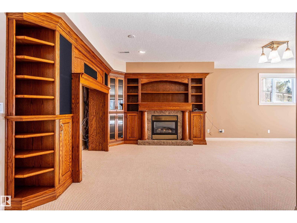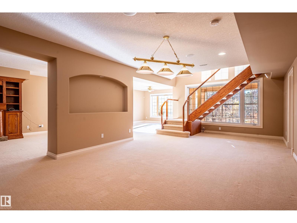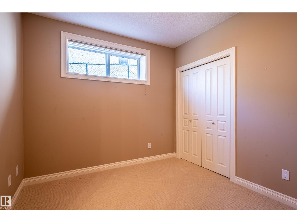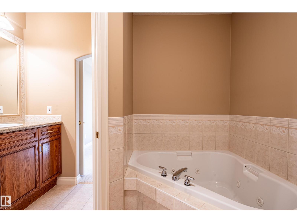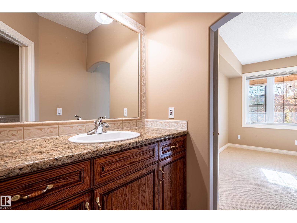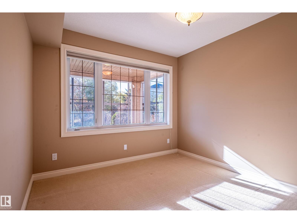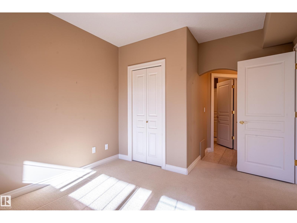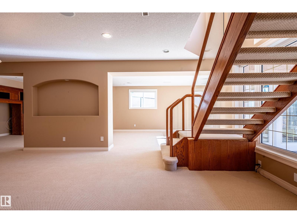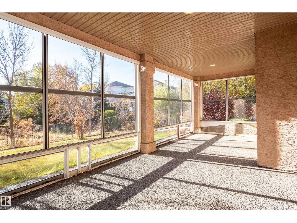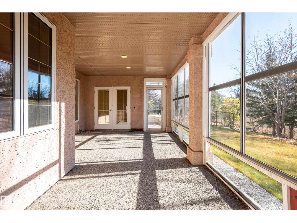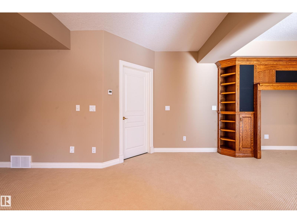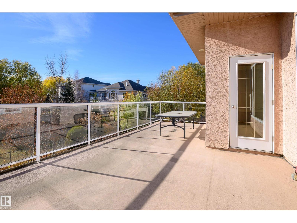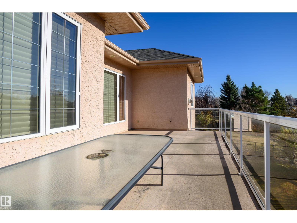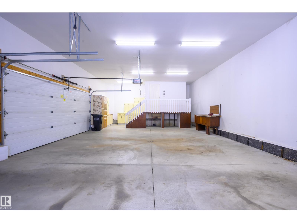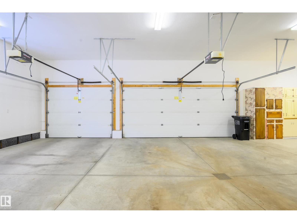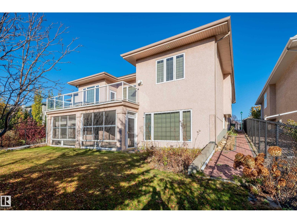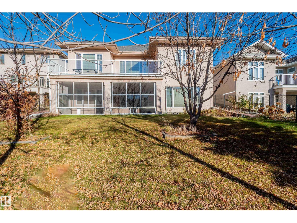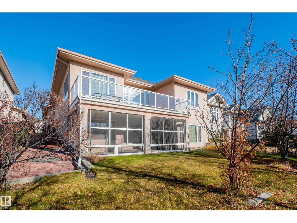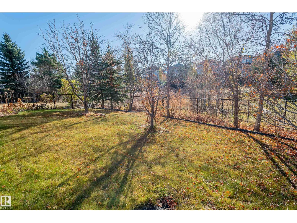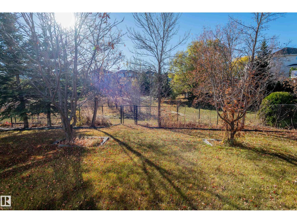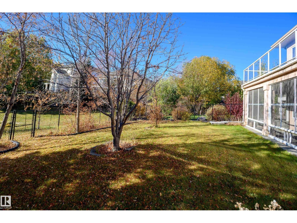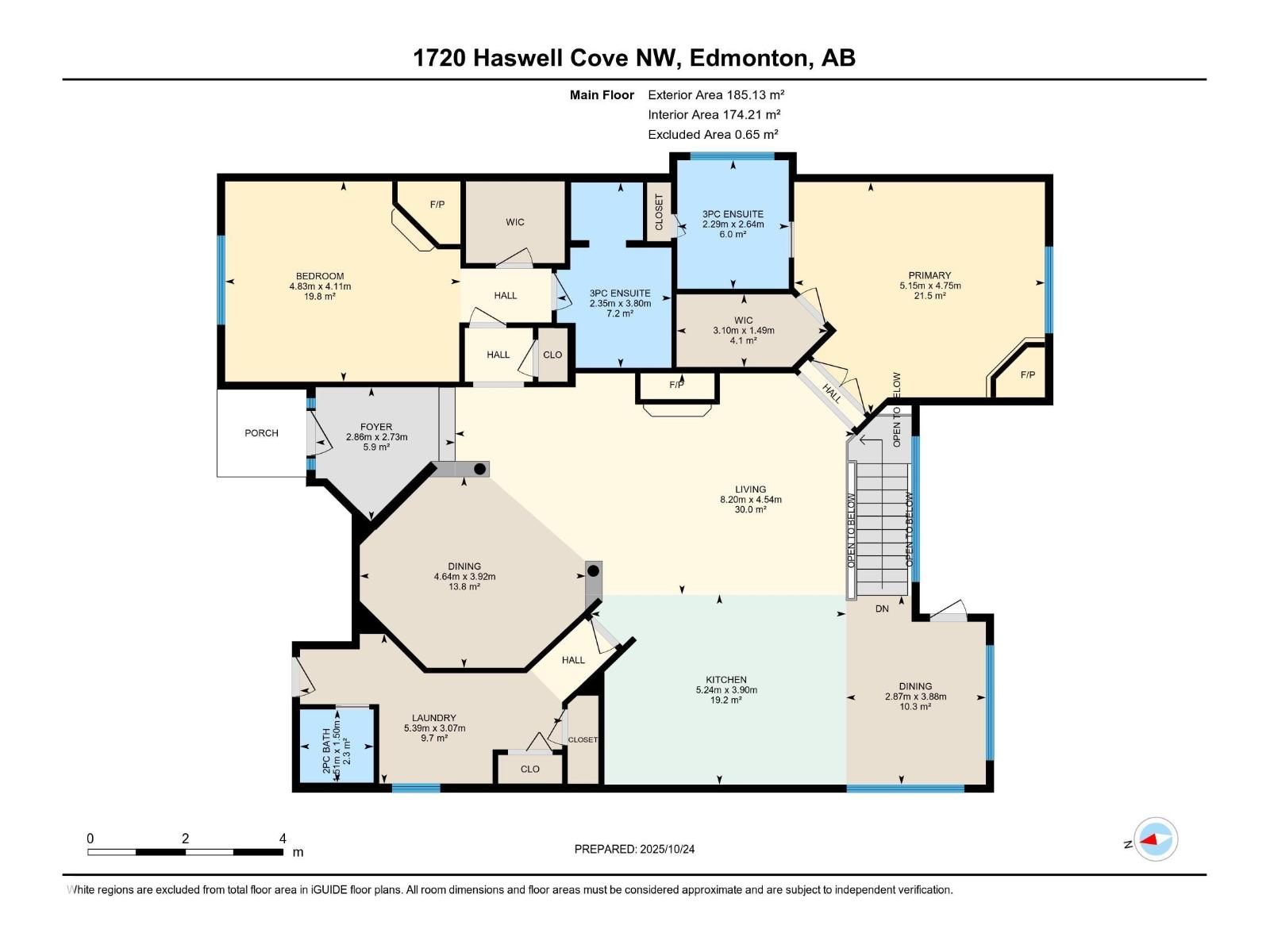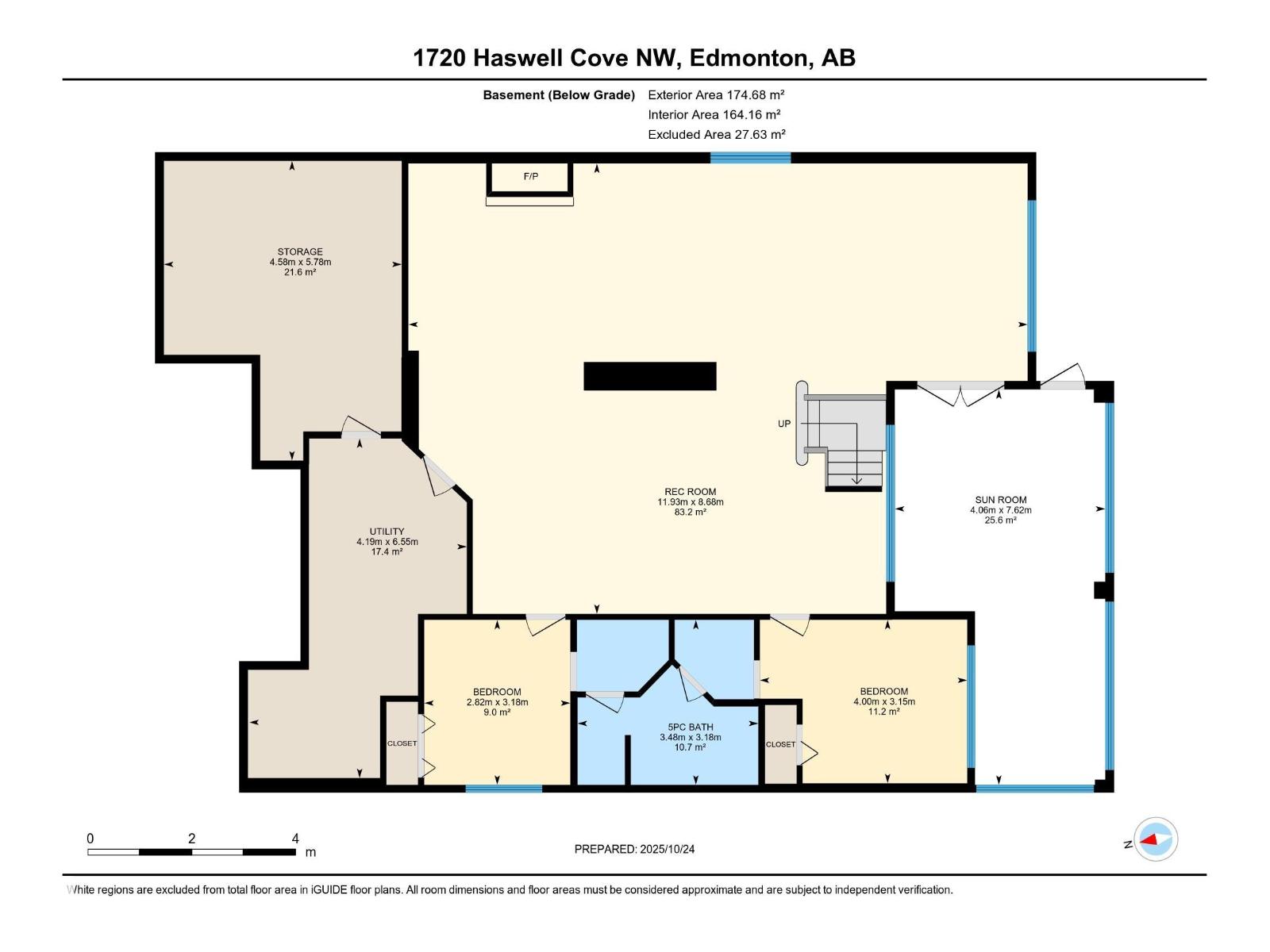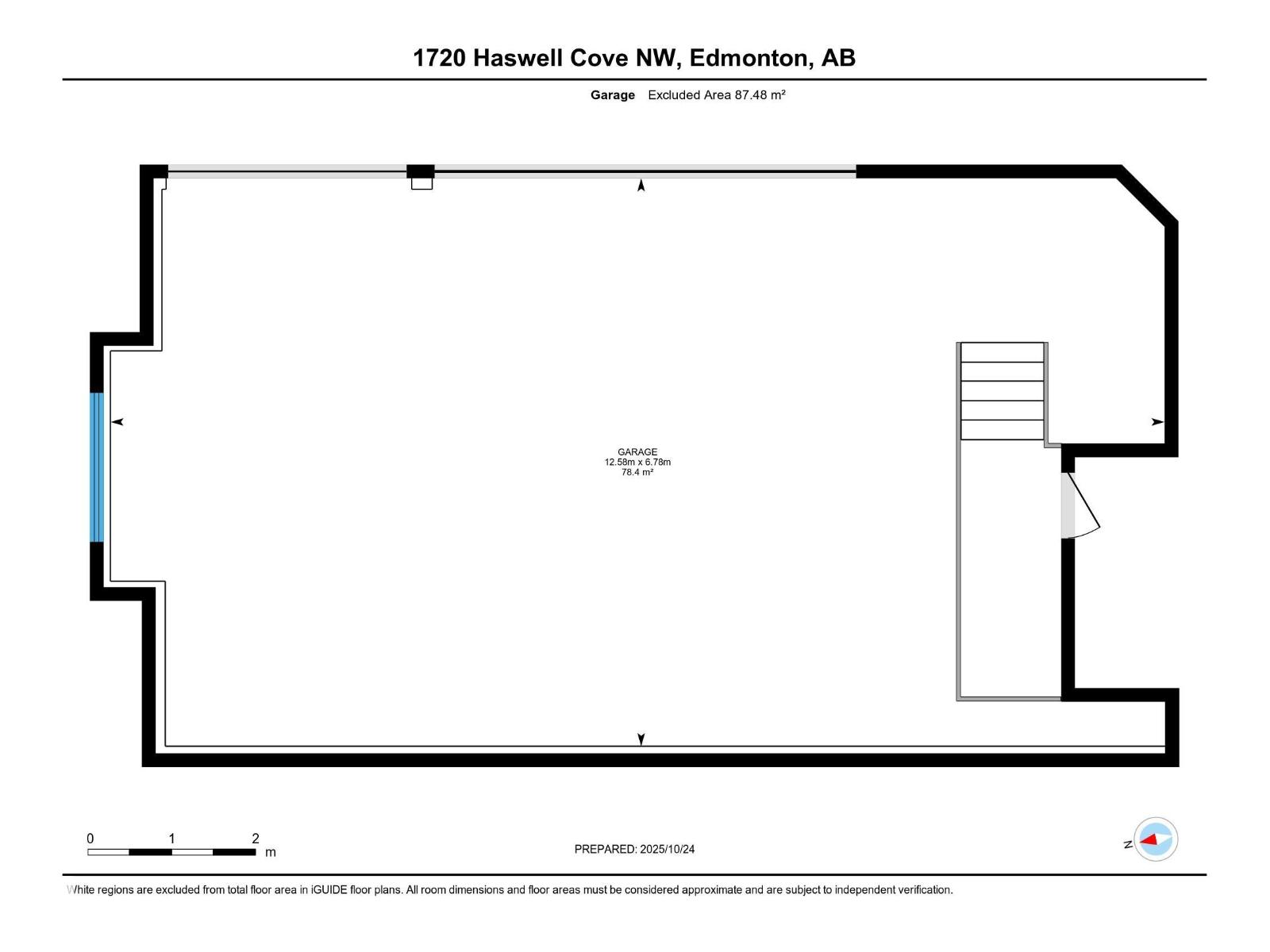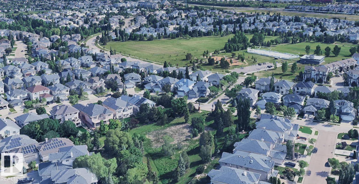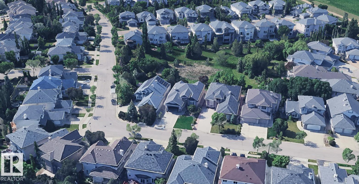4 Bedroom
4 Bathroom
1,993 ft2
Bungalow
Fireplace
Forced Air, In Floor Heating
$925,000
Walk-out bungalow backing onto a dry pond! Custom-built by Darren Homes with quality craftsmanship throughout. Main floor offers two primary suites, each with its own ensuite and walk-in closet. Granite kitchen counters, four fireplaces, and a garden door to a large raised deck with sunny southern exposure. Walk-out basement includes a spacious rec room, two additional bedrooms, and an enclosed atrium. Triple attached garage (approx. 844 sq. ft.) provides ample parking and storage. Located on a quiet crescent next to Haddow Park and the community centre with quick access to major routes. Some of the photos virtually staged with furniture. (id:62055)
Property Details
|
MLS® Number
|
E4463977 |
|
Property Type
|
Single Family |
|
Neigbourhood
|
Haddow |
|
Amenities Near By
|
Park |
|
Features
|
Hillside, Private Setting, Park/reserve, No Smoking Home |
|
Parking Space Total
|
5 |
Building
|
Bathroom Total
|
4 |
|
Bedrooms Total
|
4 |
|
Appliances
|
Dishwasher, Dryer, Garage Door Opener, Oven - Built-in, Microwave, Refrigerator, Stove, Central Vacuum, Washer, Window Coverings |
|
Architectural Style
|
Bungalow |
|
Basement Development
|
Finished |
|
Basement Features
|
Walk Out |
|
Basement Type
|
Full (finished) |
|
Constructed Date
|
2001 |
|
Construction Style Attachment
|
Detached |
|
Fireplace Fuel
|
Gas |
|
Fireplace Present
|
Yes |
|
Fireplace Type
|
Unknown |
|
Half Bath Total
|
1 |
|
Heating Type
|
Forced Air, In Floor Heating |
|
Stories Total
|
1 |
|
Size Interior
|
1,993 Ft2 |
|
Type
|
House |
Parking
Land
|
Acreage
|
No |
|
Land Amenities
|
Park |
|
Size Irregular
|
767.77 |
|
Size Total
|
767.77 M2 |
|
Size Total Text
|
767.77 M2 |
Rooms
| Level |
Type |
Length |
Width |
Dimensions |
|
Basement |
Bedroom 3 |
4 m |
3.1 m |
4 m x 3.1 m |
|
Basement |
Bedroom 4 |
3.1 m |
2.8 m |
3.1 m x 2.8 m |
|
Basement |
Recreation Room |
11.9 m |
8.6 m |
11.9 m x 8.6 m |
|
Basement |
Utility Room |
7.6 m |
4 m |
7.6 m x 4 m |
|
Main Level |
Living Room |
8.2 m |
4.5 m |
8.2 m x 4.5 m |
|
Main Level |
Dining Room |
4.6 m |
3.9 m |
4.6 m x 3.9 m |
|
Main Level |
Kitchen |
|
|
Measurements not available |
|
Main Level |
Primary Bedroom |
5.1 m |
4.7 m |
5.1 m x 4.7 m |
|
Main Level |
Bedroom 2 |
4.8 m |
4.1 m |
4.8 m x 4.1 m |
|
Main Level |
Laundry Room |
|
|
Measurements not available |
|
Main Level |
Breakfast |
3.8 m |
2.8 m |
3.8 m x 2.8 m |


