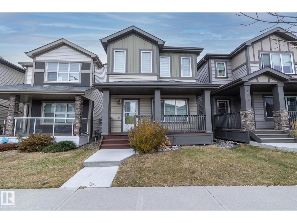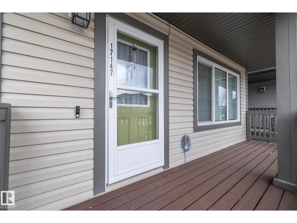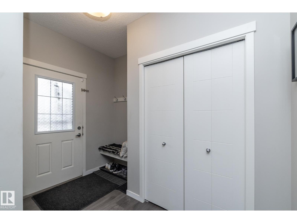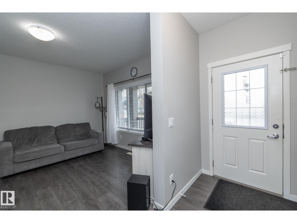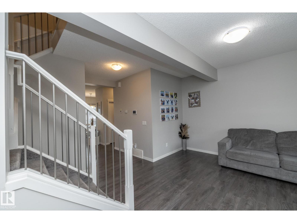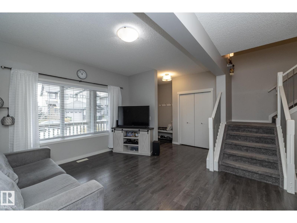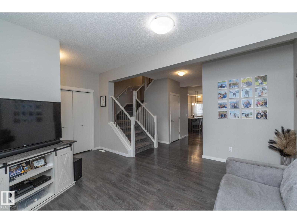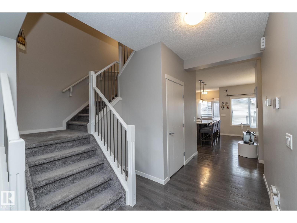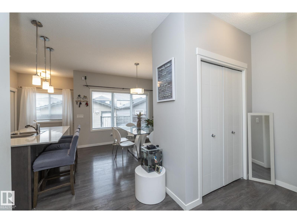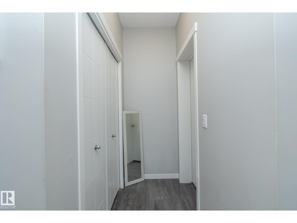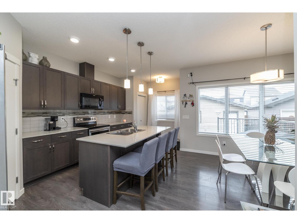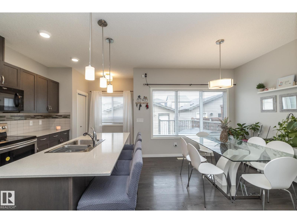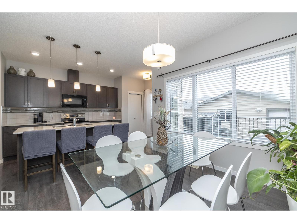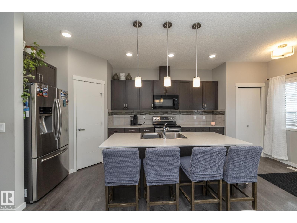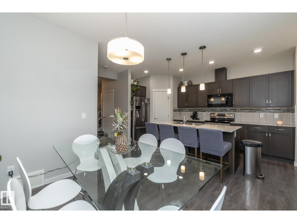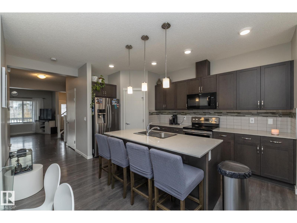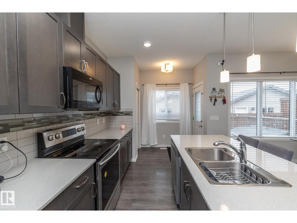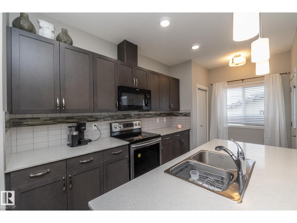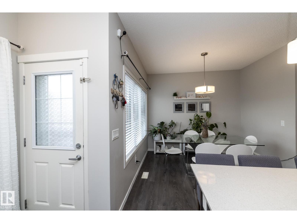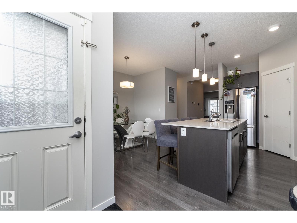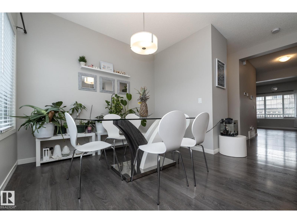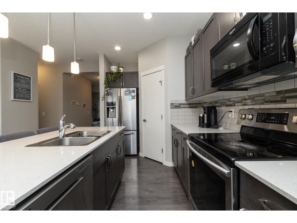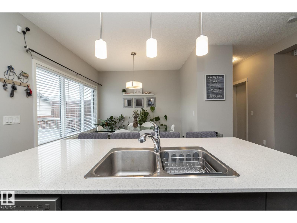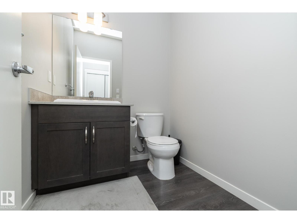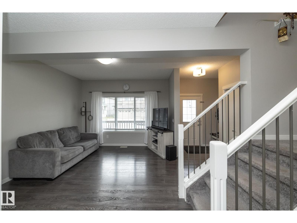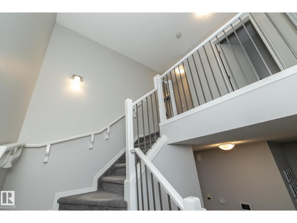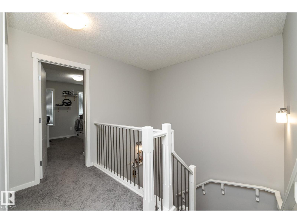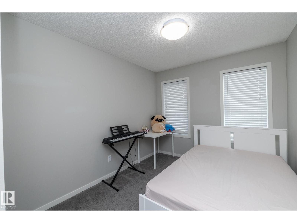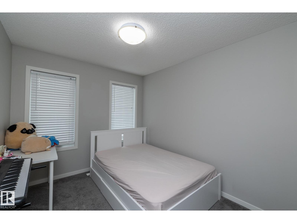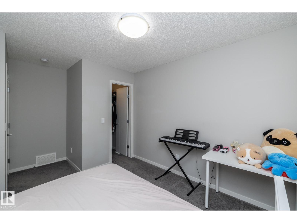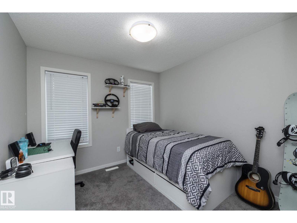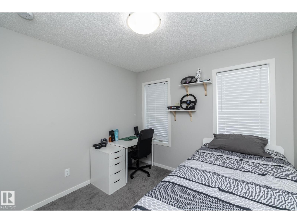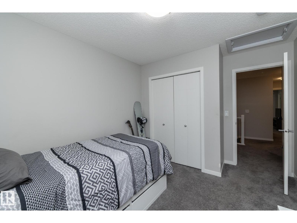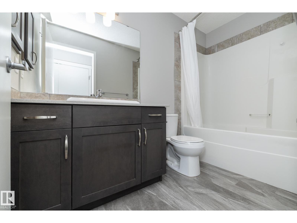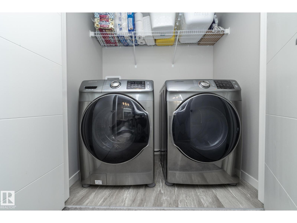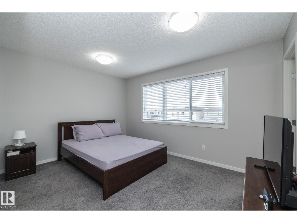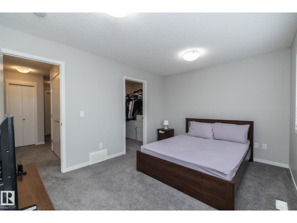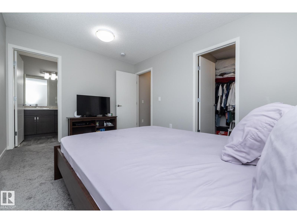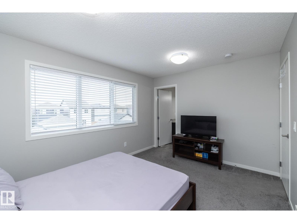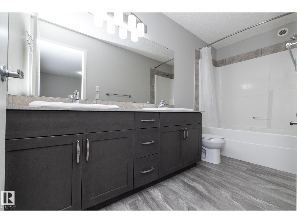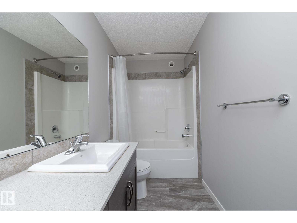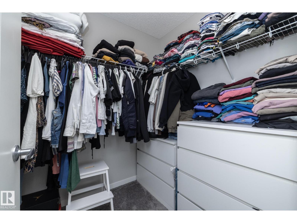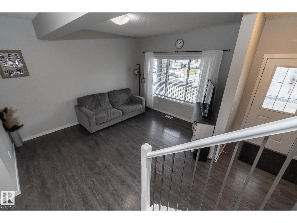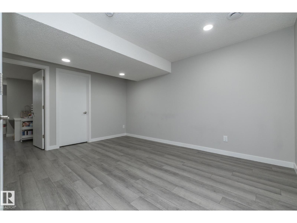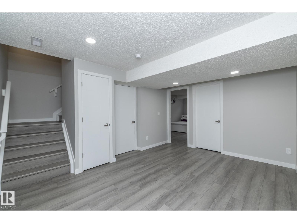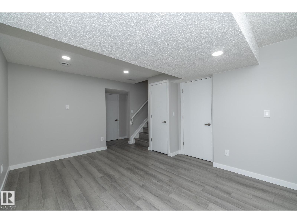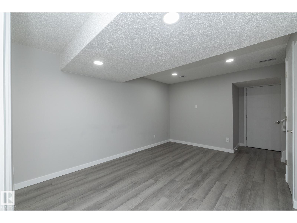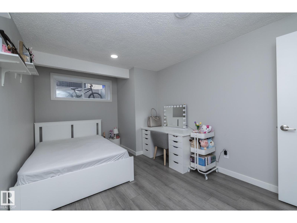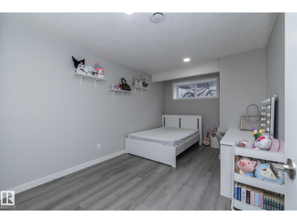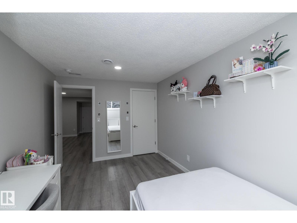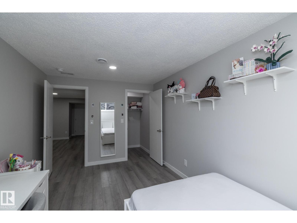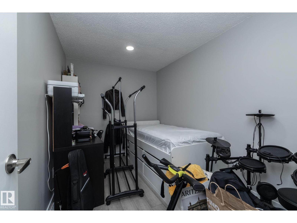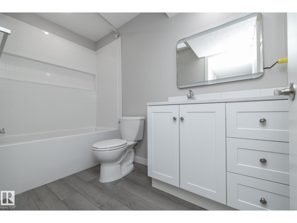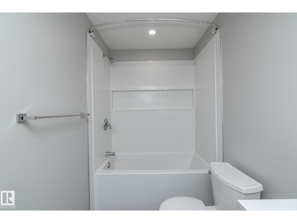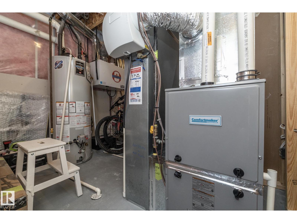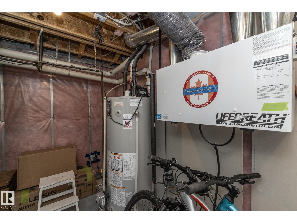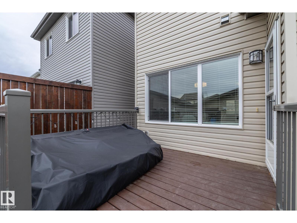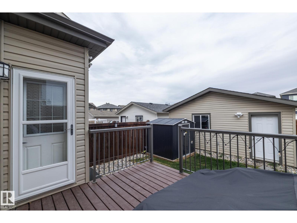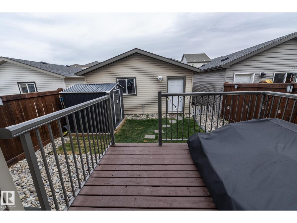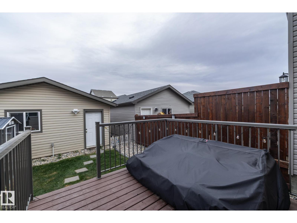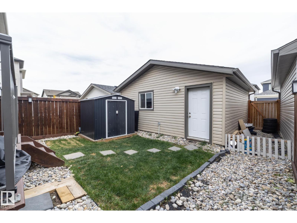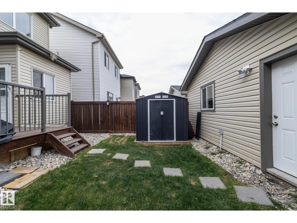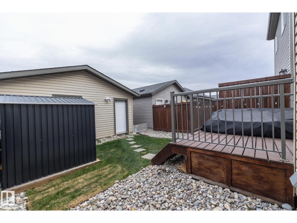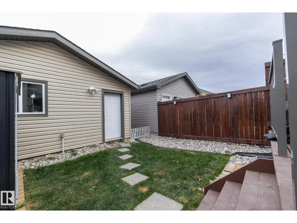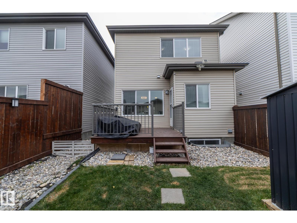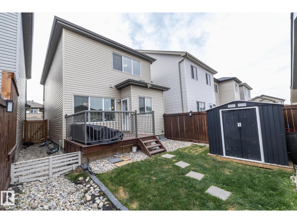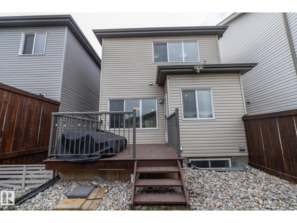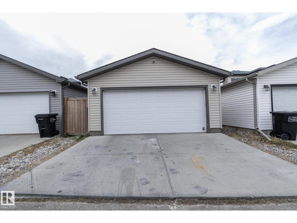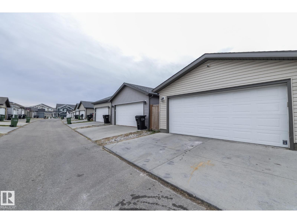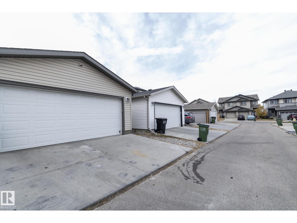4 Bedroom
4 Bathroom
1,572 ft2
Forced Air
$525,000
Welcome to the vibrant community of Cy Becker! This beautifully maintained 1,572 sq ft 2-storey home offers exceptional natural light and a bright southwest-facing front porch perfect for morning coffee or evening sunsets. The main floor features 9 ft ceilings, laminate flooring, and a stylish kitchen with a large island—ideal for family gatherings. Upstairs boasts 3 bedrooms, 2 full bathrooms, including a primary ensuite with dual sinks and walk-in closet, plus convenient second-floor laundry. The fully finished basement adds even more living space with vinyl plank flooring, 1 additional bedroom, and a full bath. Enjoy the professionally landscaped, low-maintenance yard and a double detached garage. Complete with HRV system, high-efficiency furnace, and thoughtful design throughout—this home combines comfort, efficiency, and style in one perfect package! (id:62055)
Property Details
|
MLS® Number
|
E4463531 |
|
Property Type
|
Single Family |
|
Neigbourhood
|
Cy Becker |
|
Features
|
See Remarks |
Building
|
Bathroom Total
|
4 |
|
Bedrooms Total
|
4 |
|
Appliances
|
Dishwasher, Dryer, Microwave Range Hood Combo, Refrigerator, Stove, Washer |
|
Basement Development
|
Finished |
|
Basement Type
|
Full (finished) |
|
Constructed Date
|
2017 |
|
Construction Style Attachment
|
Detached |
|
Half Bath Total
|
1 |
|
Heating Type
|
Forced Air |
|
Stories Total
|
2 |
|
Size Interior
|
1,572 Ft2 |
|
Type
|
House |
Parking
Land
|
Acreage
|
No |
|
Size Irregular
|
260.02 |
|
Size Total
|
260.02 M2 |
|
Size Total Text
|
260.02 M2 |
Rooms
| Level |
Type |
Length |
Width |
Dimensions |
|
Basement |
Family Room |
|
|
3.5m x 4.3m |
|
Basement |
Bedroom 4 |
|
|
2.8m x 4.5m |
|
Main Level |
Living Room |
|
|
5.0m x 4.2m |
|
Main Level |
Dining Room |
|
|
3.1m x 3.0m |
|
Main Level |
Kitchen |
|
|
2.5m x 4.8m |
|
Upper Level |
Primary Bedroom |
|
|
4.1m x 3.1m |
|
Upper Level |
Bedroom 2 |
|
|
2.9m x 3.6m |
|
Upper Level |
Bedroom 3 |
|
|
2.7m x 4.3m |


