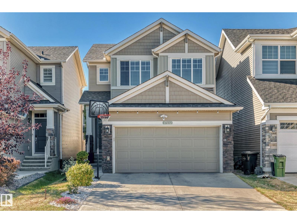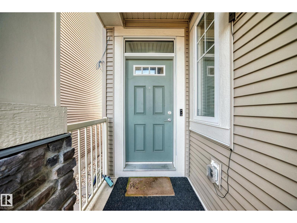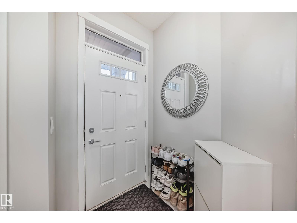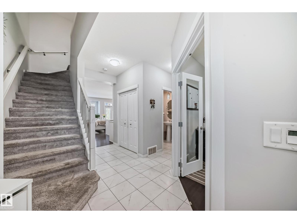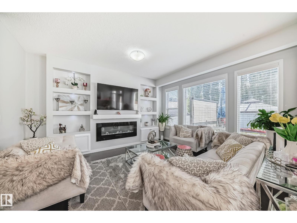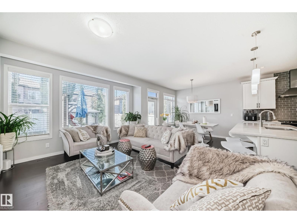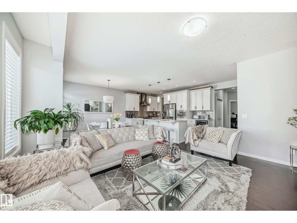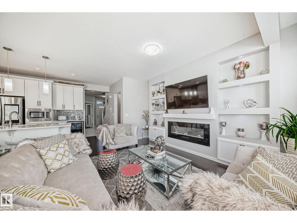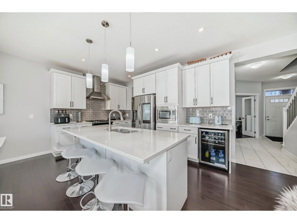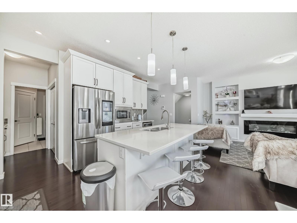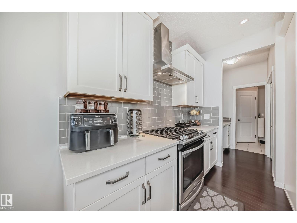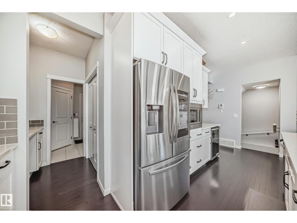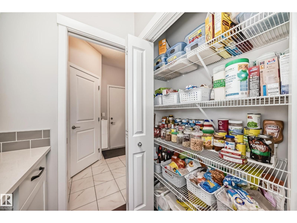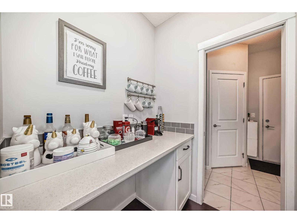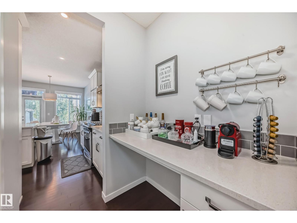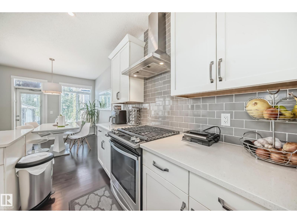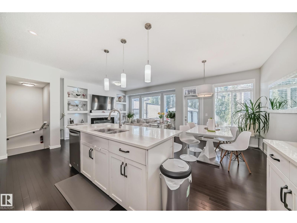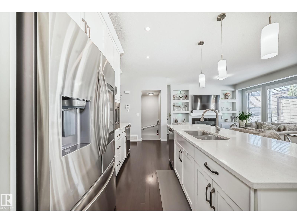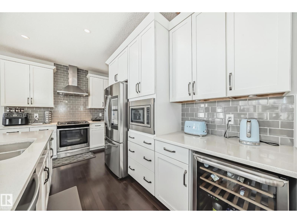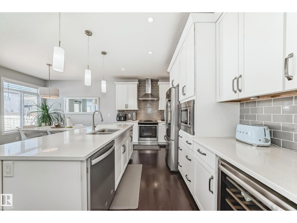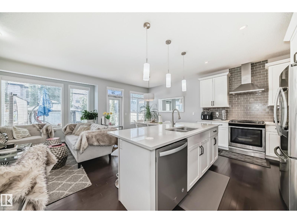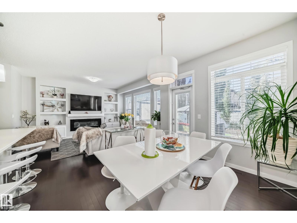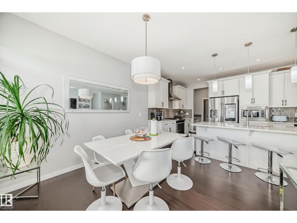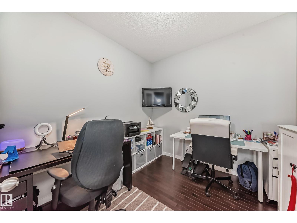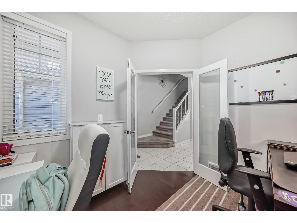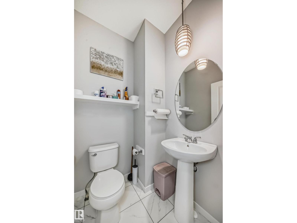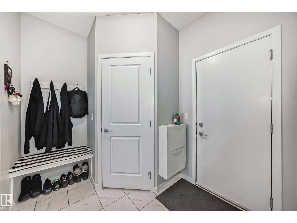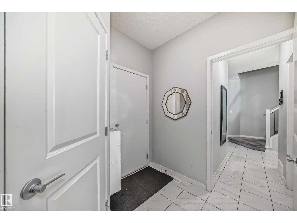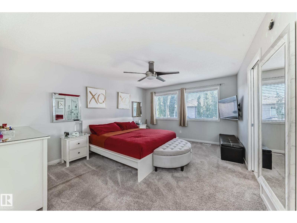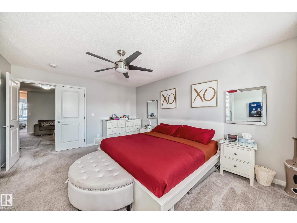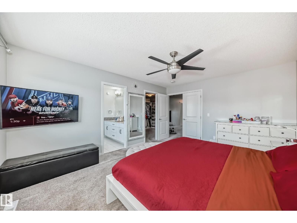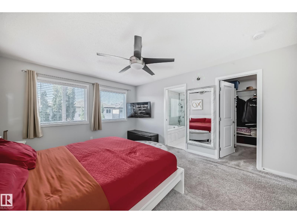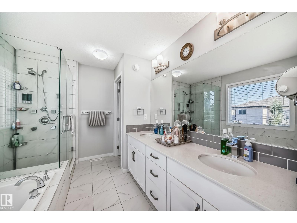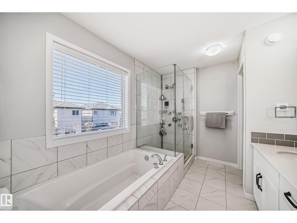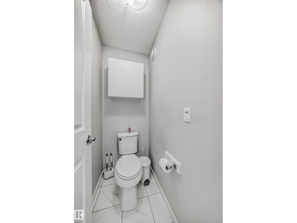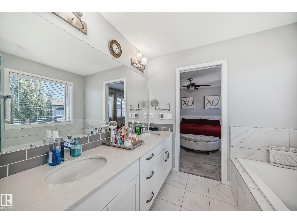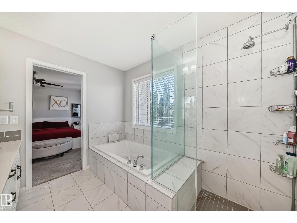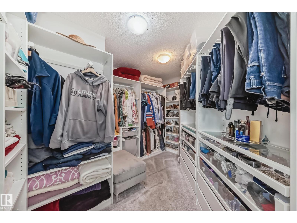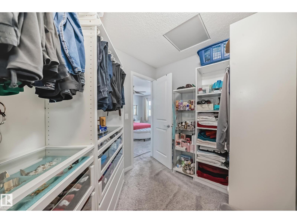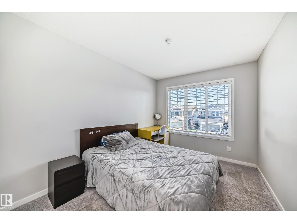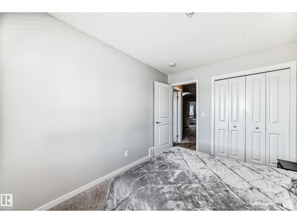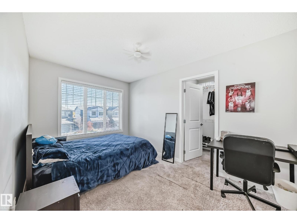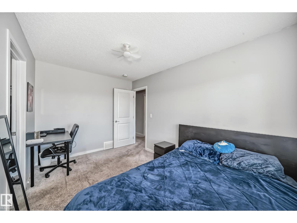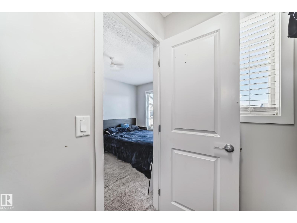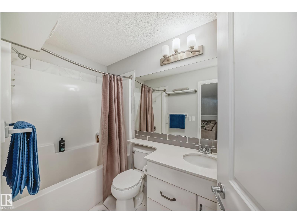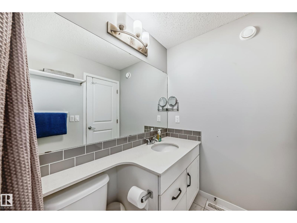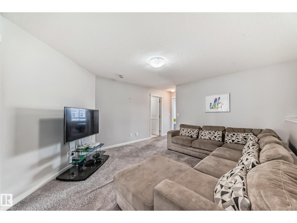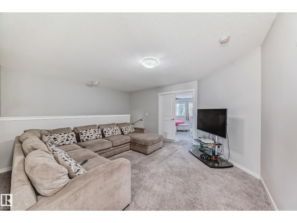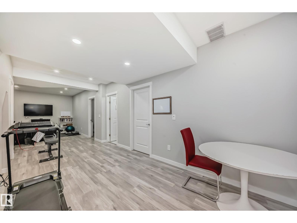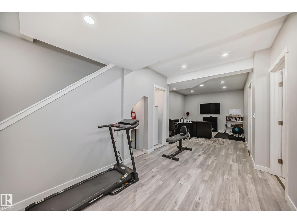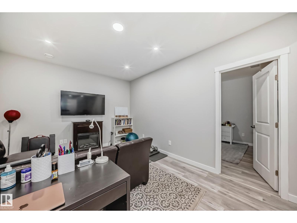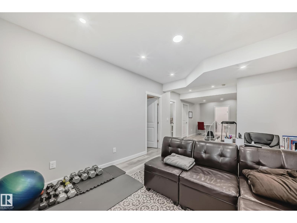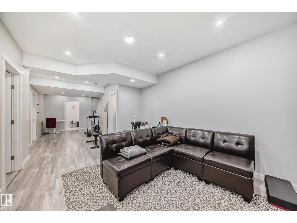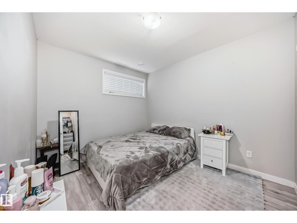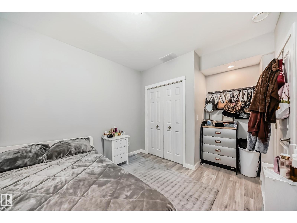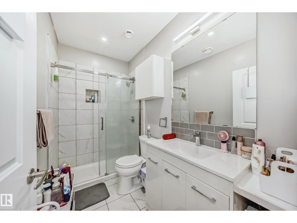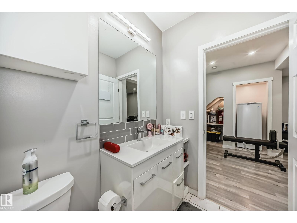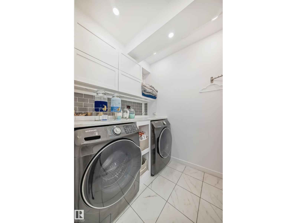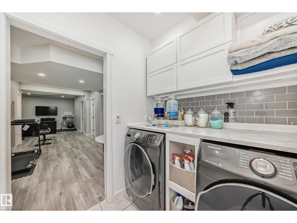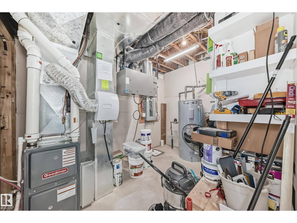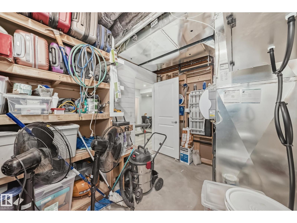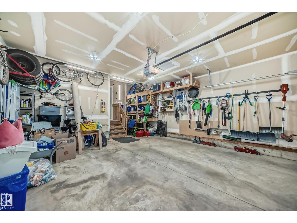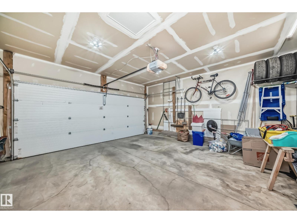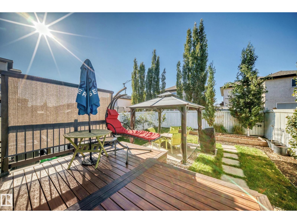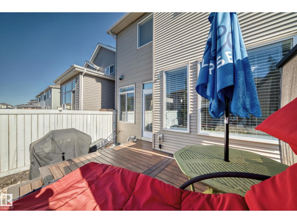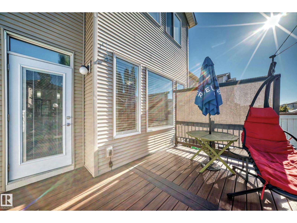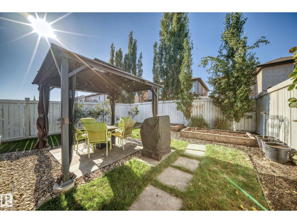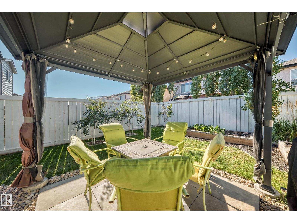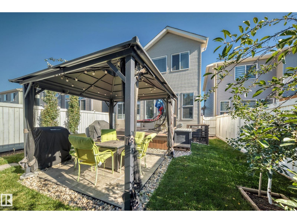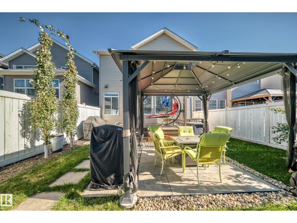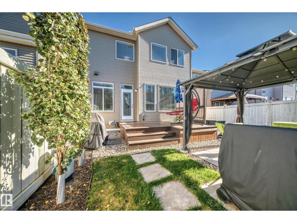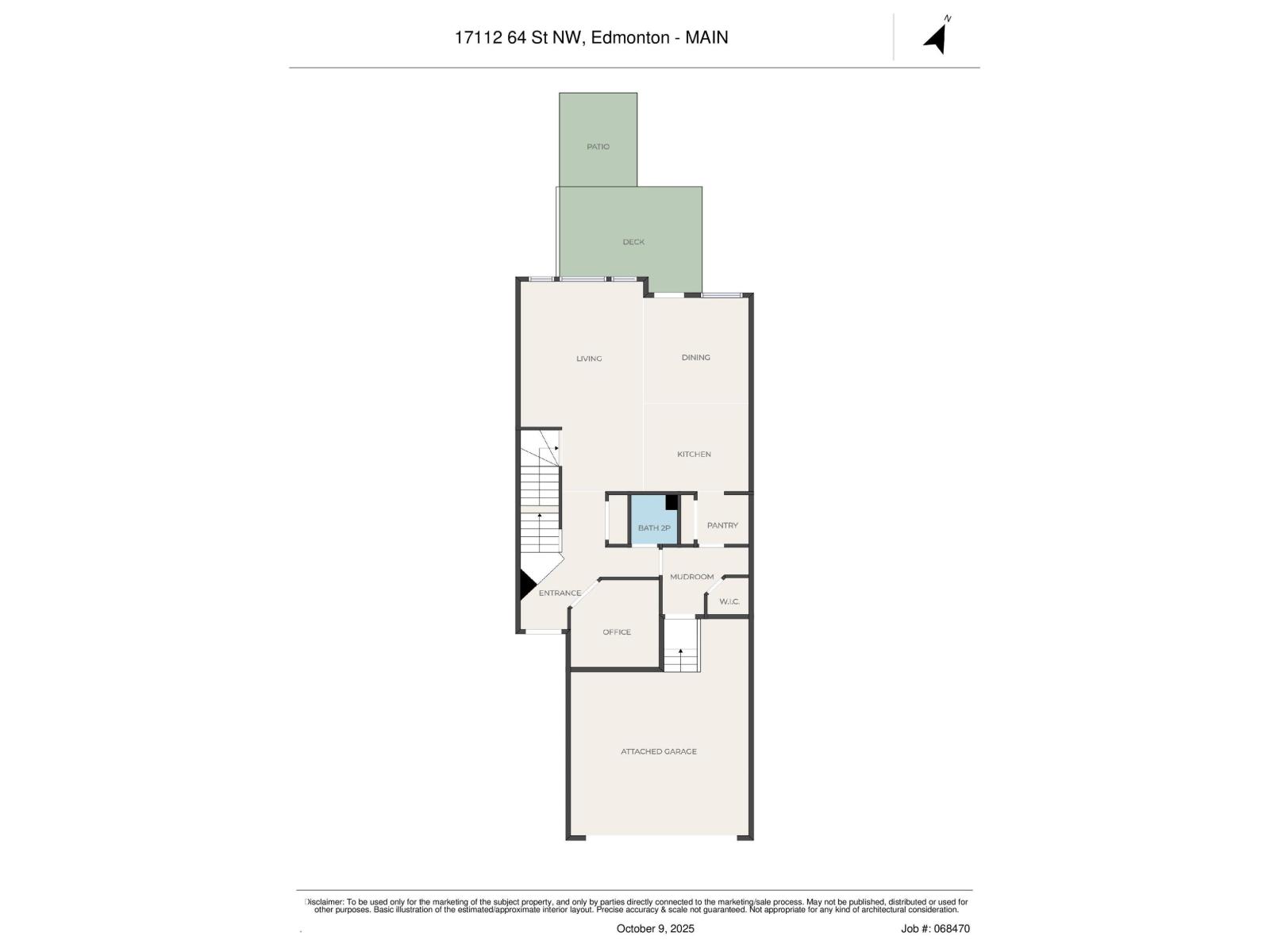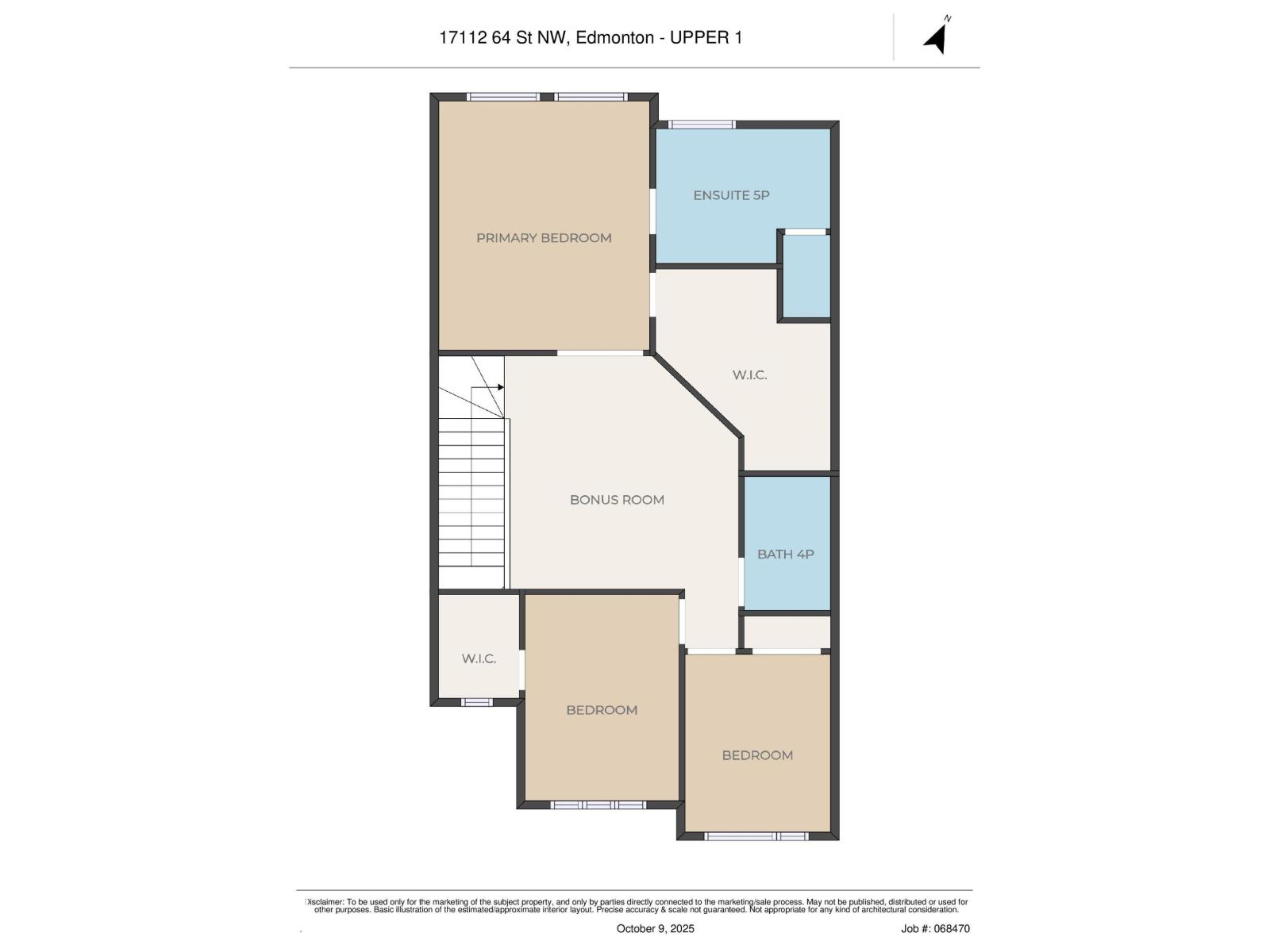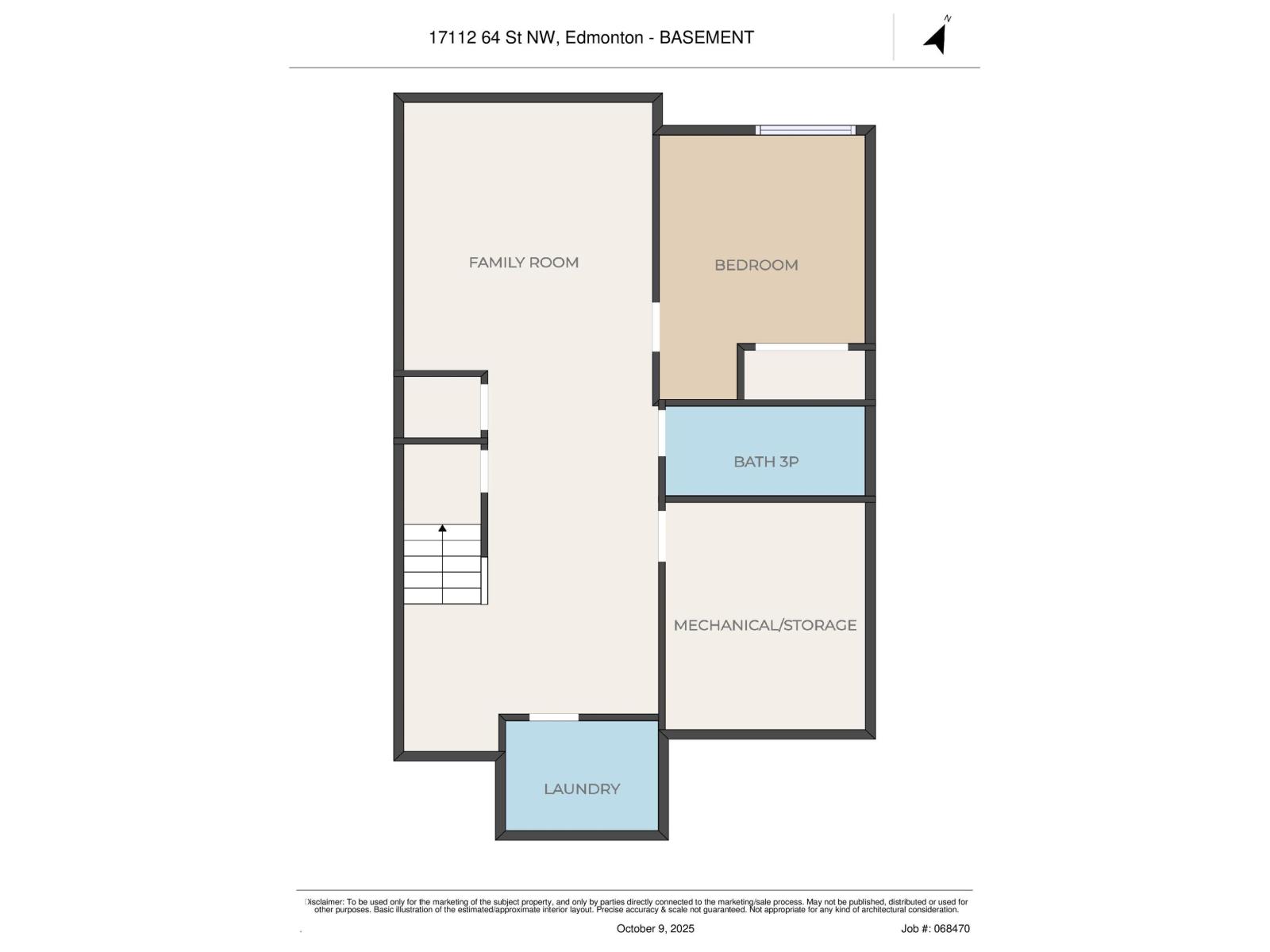4 Bedroom
4 Bathroom
1,962 ft2
Fireplace
Central Air Conditioning
Forced Air
$575,000
Spectacularly kept 1,962 sq.ft. 4 bedroom + den, 3.5 bathroom home with a permitted fully finished basement! This home has so many upgrades and customizations, so prepare to be wowed. The main floor has a good-sized foyer and mud room to enter the home, den for your home office, half bath, a big living room with inset shelves with colour-changing lights and fireplace, a dining area, and a huge kitchen with gas stove, tons of counter space, and a butler pantry/coffee bar. Upstairs is the bonus room, two bedrooms (one with a walk-in closet), full bathroom....and then there's the amazing owner's suite with a monstrous bedroom, 5 piece bathroom with double sinks, and the best closet you have seen! The basement is fully finished with laminate flooring, a laundry room, storage, full bath, 4th bedroom, and a rec area. Outside in the west-backing yard you have a maintenance-free deck, patio with gazebo, cherry trees, and a garden box. This home is such a great value and is so chic you must check it out! (id:62055)
Property Details
|
MLS® Number
|
E4461660 |
|
Property Type
|
Single Family |
|
Neigbourhood
|
McConachie Area |
|
Amenities Near By
|
Golf Course, Playground, Public Transit, Schools, Shopping |
|
Features
|
Flat Site, No Back Lane, Park/reserve, No Smoking Home |
|
Structure
|
Deck, Patio(s) |
Building
|
Bathroom Total
|
4 |
|
Bedrooms Total
|
4 |
|
Appliances
|
Dishwasher, Dryer, Hood Fan, Refrigerator, Stove, Washer |
|
Basement Development
|
Finished |
|
Basement Type
|
Full (finished) |
|
Constructed Date
|
2019 |
|
Construction Style Attachment
|
Detached |
|
Cooling Type
|
Central Air Conditioning |
|
Fire Protection
|
Smoke Detectors |
|
Fireplace Fuel
|
Electric |
|
Fireplace Present
|
Yes |
|
Fireplace Type
|
Insert |
|
Half Bath Total
|
1 |
|
Heating Type
|
Forced Air |
|
Stories Total
|
2 |
|
Size Interior
|
1,962 Ft2 |
|
Type
|
House |
Parking
Land
|
Acreage
|
No |
|
Fence Type
|
Fence |
|
Land Amenities
|
Golf Course, Playground, Public Transit, Schools, Shopping |
|
Size Irregular
|
312.08 |
|
Size Total
|
312.08 M2 |
|
Size Total Text
|
312.08 M2 |
Rooms
| Level |
Type |
Length |
Width |
Dimensions |
|
Basement |
Family Room |
|
|
10.07 × 3.4 |
|
Basement |
Bedroom 4 |
|
|
4.22 × 2.93 |
|
Basement |
Laundry Room |
|
|
1.81 × 2.16 |
|
Basement |
Storage |
|
|
3.56 × 2.74 |
|
Main Level |
Living Room |
|
|
4.59 × 3.94 |
|
Main Level |
Dining Room |
|
|
3.27 × 3.06 |
|
Main Level |
Kitchen |
|
|
2.75 × 4.43 |
|
Main Level |
Office |
|
|
2.94 × 2.72 |
|
Main Level |
Mud Room |
|
|
2.16 × 2.62 |
|
Main Level |
Breakfast |
|
|
1.58 × 1.51 |
|
Upper Level |
Primary Bedroom |
|
|
4.74 × 3.79 |
|
Upper Level |
Bedroom 2 |
|
|
3.96 × 2.63 |
|
Upper Level |
Bedroom 3 |
|
|
3.53 × 2.71 |
|
Upper Level |
Bonus Room |
|
|
4.49 × 4.06 |


