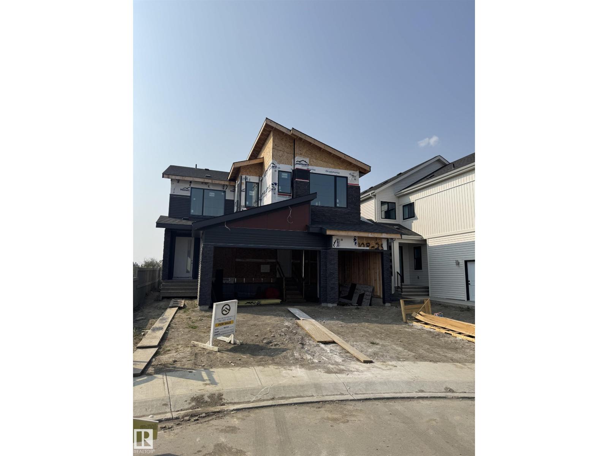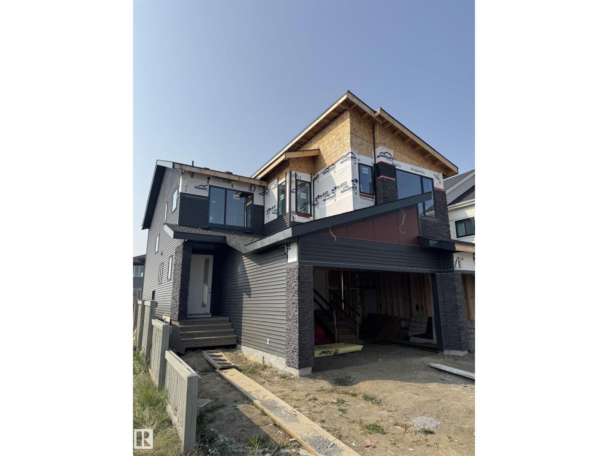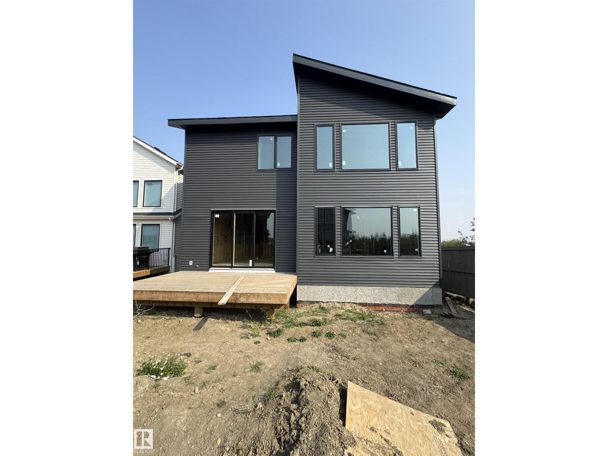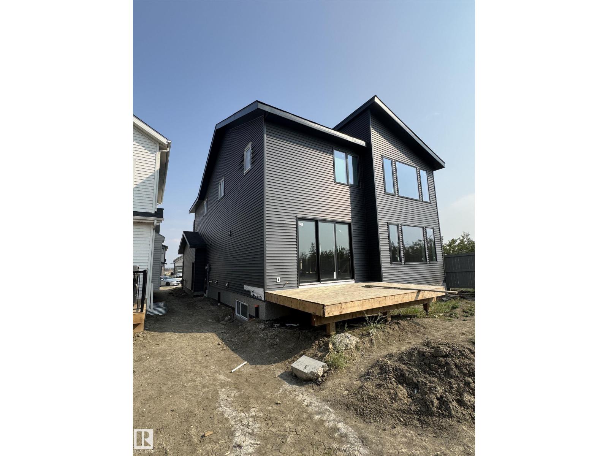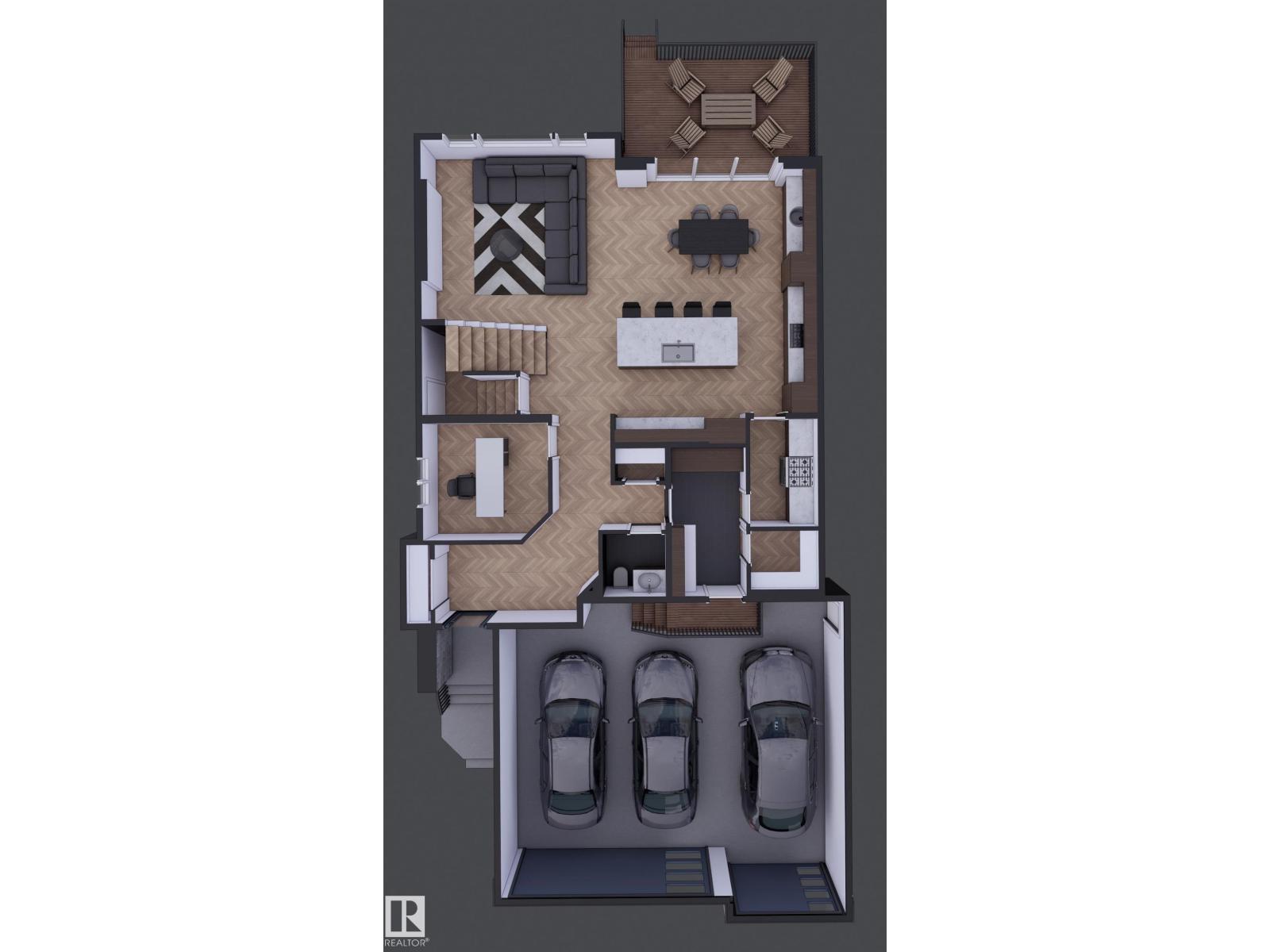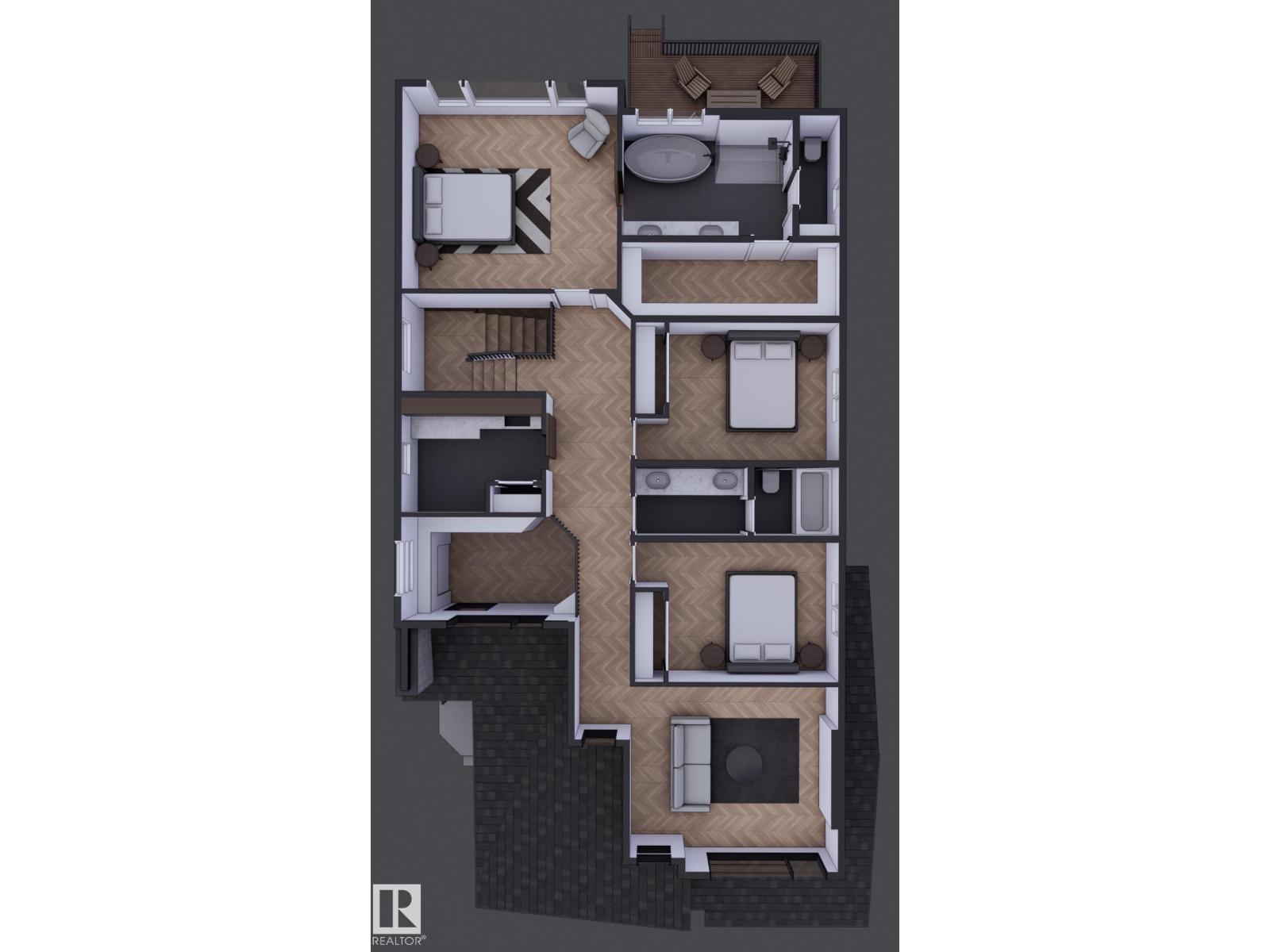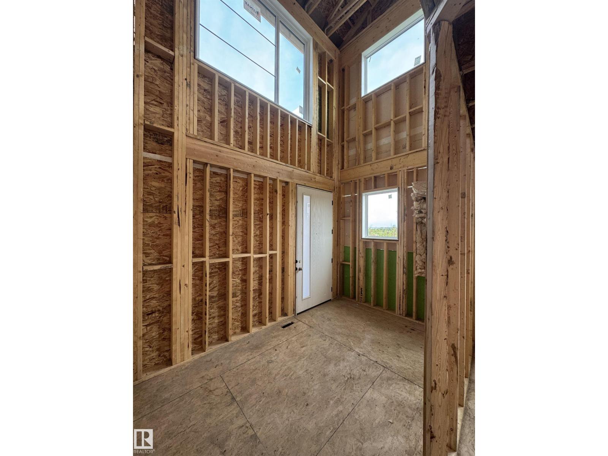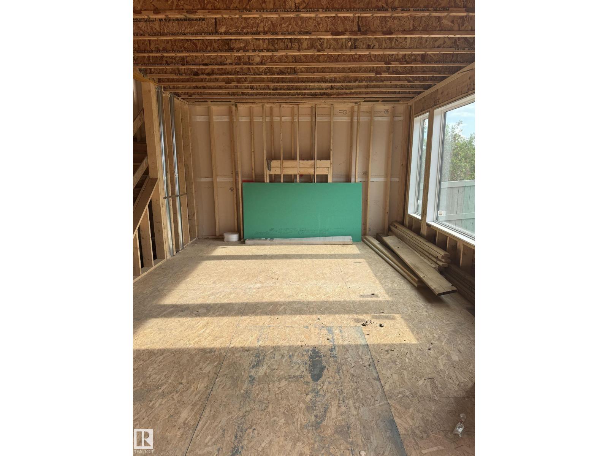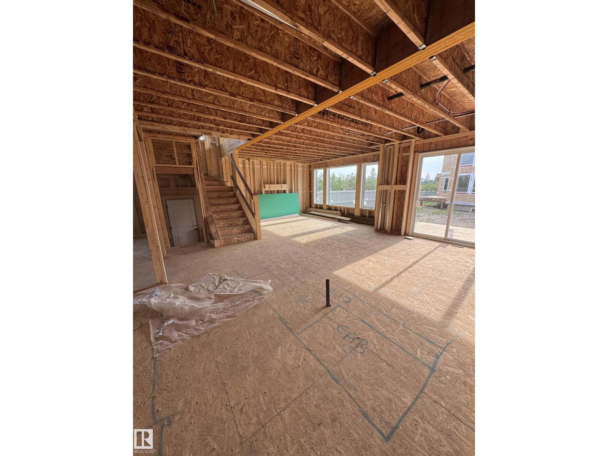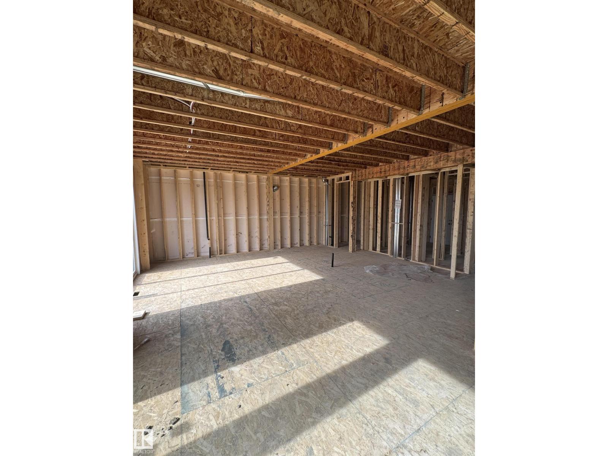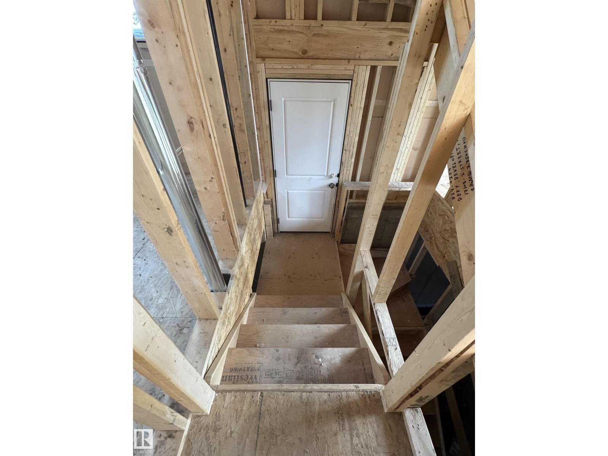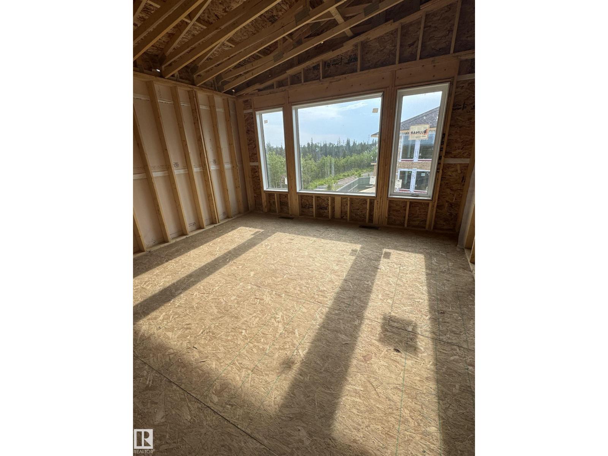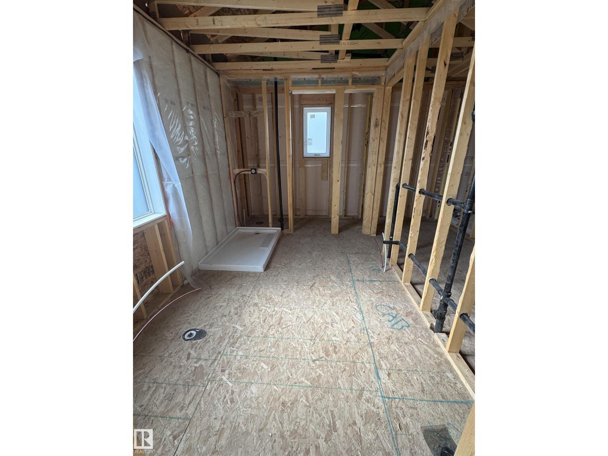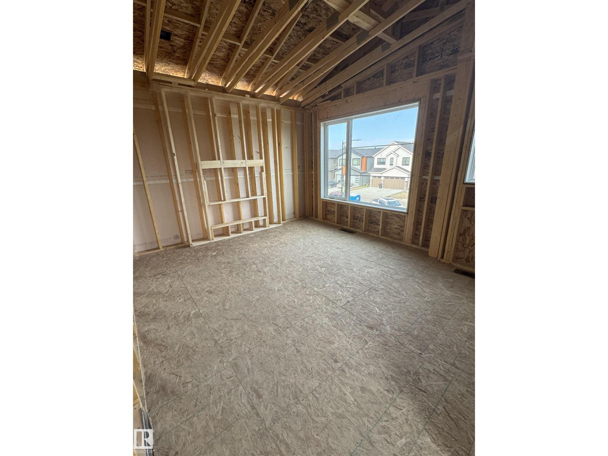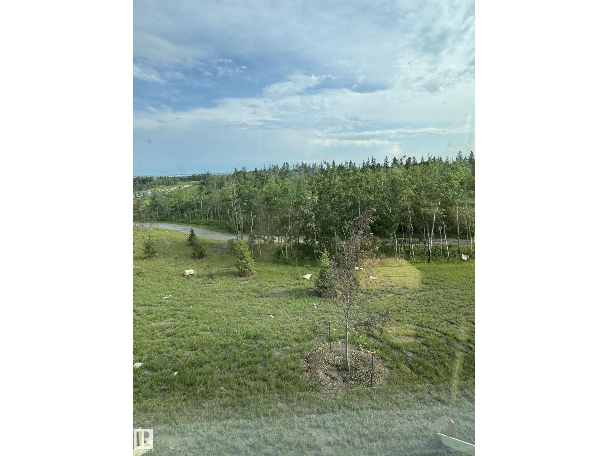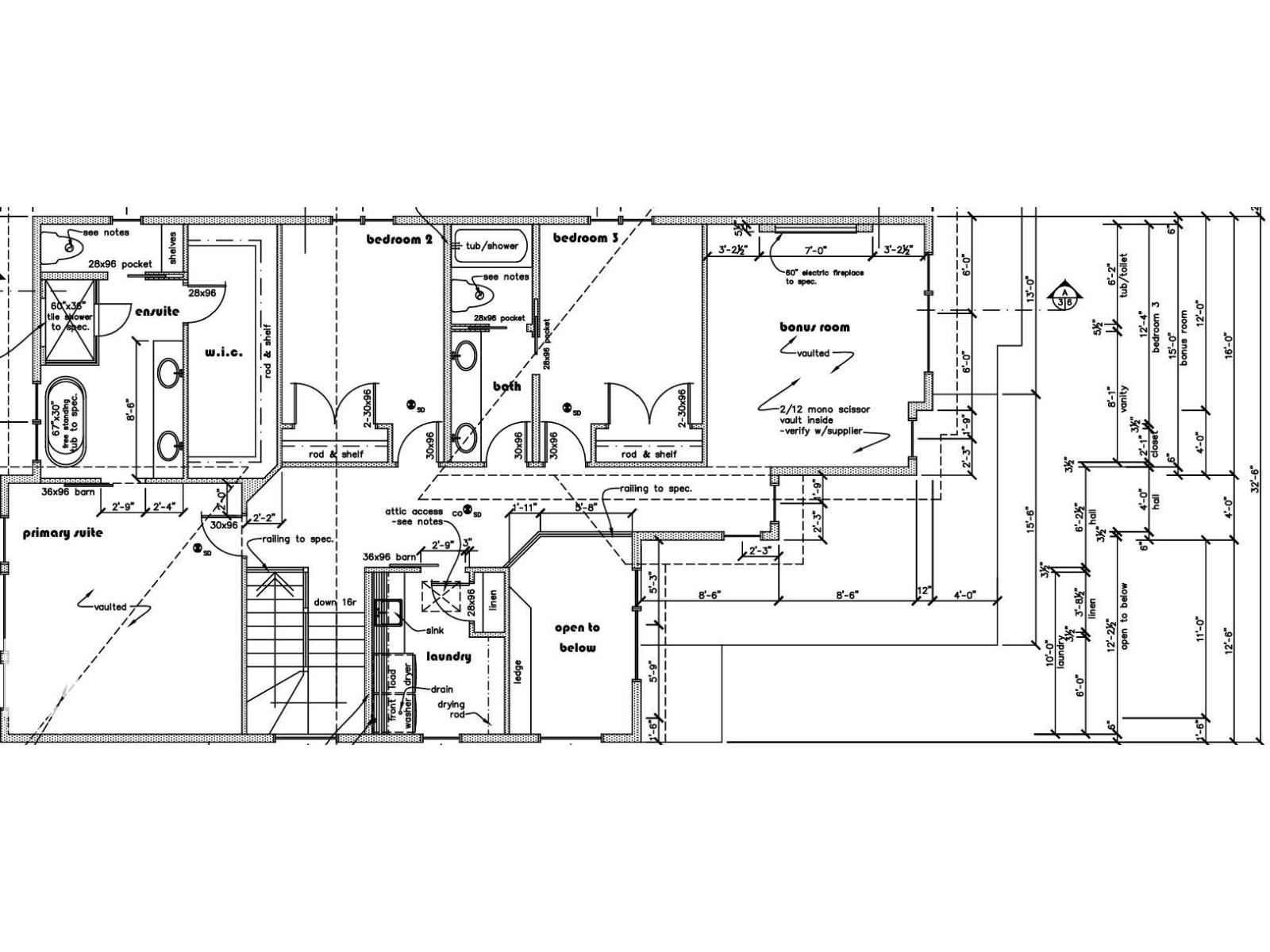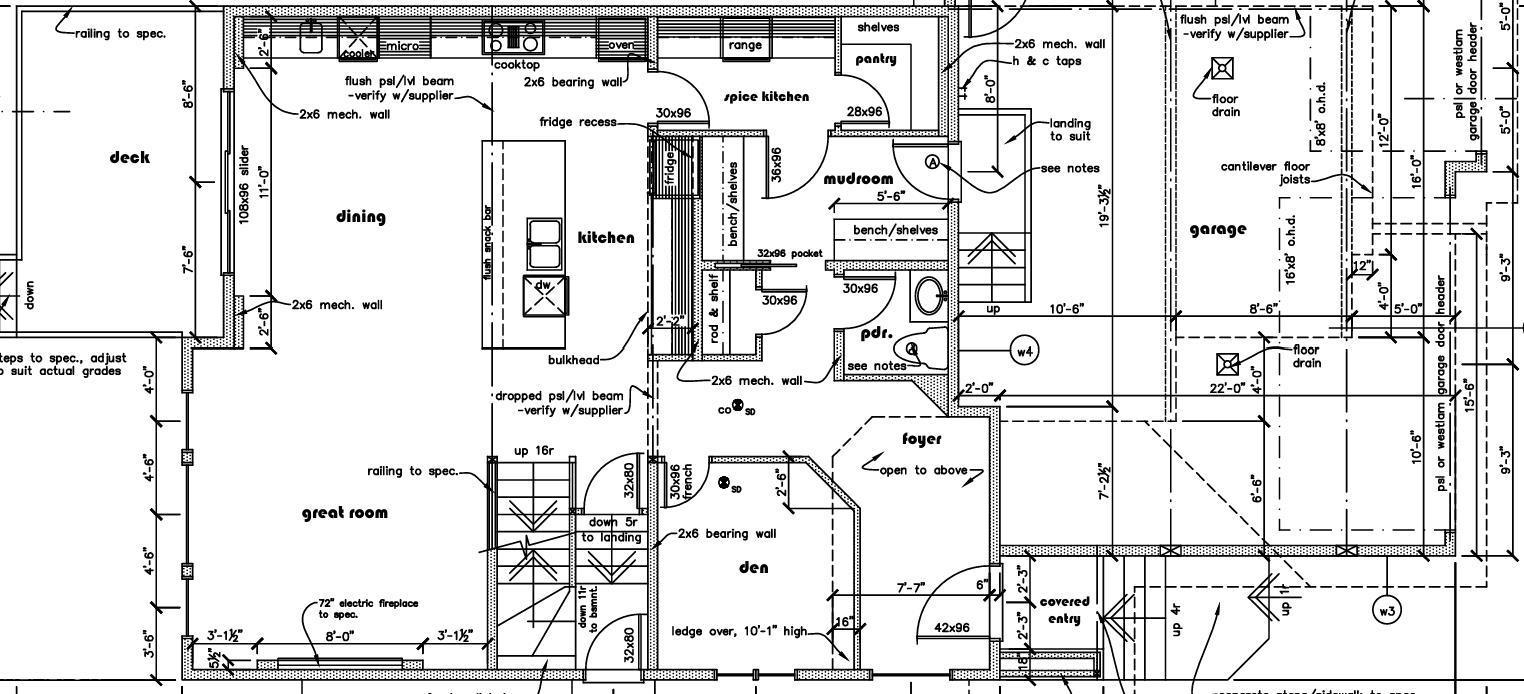3 Bedroom
3 Bathroom
2,625 ft2
Forced Air
$849,900
Welcome home in the prestigious community of Marquis West. Our SAGE Model is a stunning brand-new residence 2,625 sq/ft of sheer luxury, combining modern elegance with functional design. Step inside to an open and airy layout that exudes sophistication. The chefs kitchen is a culinary masterpiece, featuring high-end finishes, premium appliances, and ample storage. The main floor den provides the perfect space for a home office or extra bedroom, complemented by a beautifully designed powder room. Upstairs, you’ll find 3 generously sized bedrooms, including a lavish primary suite with a spa-like ensuite + a large walk-in closet. 2 additional bedrooms, another full bathroom, and a thoughtfully designed layout ensure comfort and convenience. separate entrance leads to the unfinished basement, offering endless possibilities to create a secondary suite, or a entertainment space. The triple garage provides ample parking and storage, while the prime location next to a walking path and park adds beautiful privacy (id:62055)
Property Details
|
MLS® Number
|
E4457855 |
|
Property Type
|
Single Family |
|
Neigbourhood
|
Marquis |
|
Amenities Near By
|
Park, Golf Course, Public Transit, Shopping |
|
Features
|
Cul-de-sac |
|
Structure
|
Deck |
Building
|
Bathroom Total
|
3 |
|
Bedrooms Total
|
3 |
|
Amenities
|
Ceiling - 9ft |
|
Basement Development
|
Unfinished |
|
Basement Type
|
Full (unfinished) |
|
Constructed Date
|
2025 |
|
Construction Style Attachment
|
Detached |
|
Fire Protection
|
Smoke Detectors |
|
Half Bath Total
|
1 |
|
Heating Type
|
Forced Air |
|
Stories Total
|
2 |
|
Size Interior
|
2,625 Ft2 |
|
Type
|
House |
Parking
Land
|
Acreage
|
No |
|
Fence Type
|
Fence |
|
Land Amenities
|
Park, Golf Course, Public Transit, Shopping |
Rooms
| Level |
Type |
Length |
Width |
Dimensions |
|
Main Level |
Den |
|
|
Measurements not available |
|
Upper Level |
Primary Bedroom |
|
|
Measurements not available |
|
Upper Level |
Bedroom 2 |
|
|
Measurements not available |
|
Upper Level |
Bedroom 3 |
|
|
Measurements not available |


