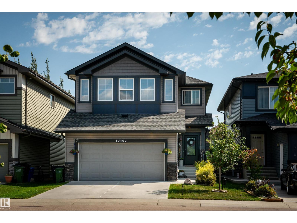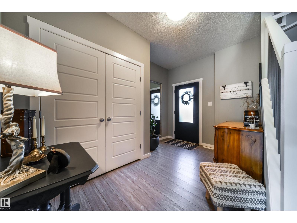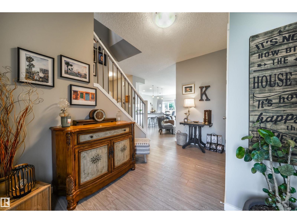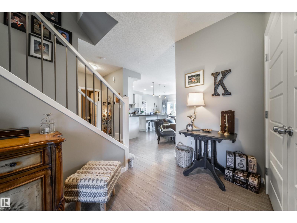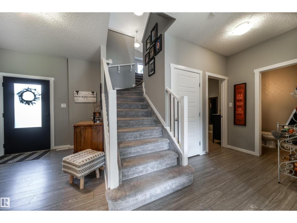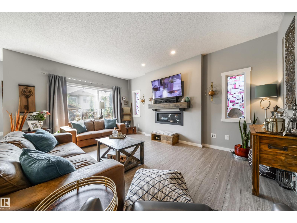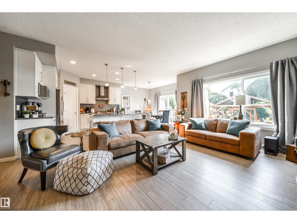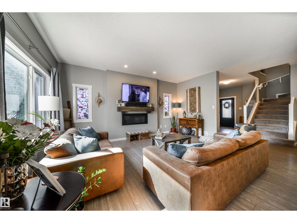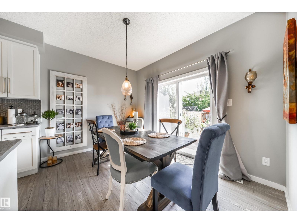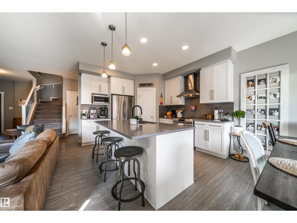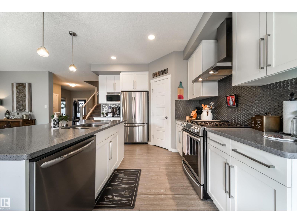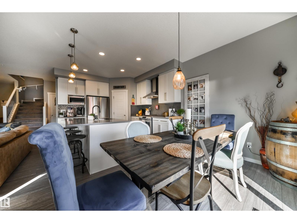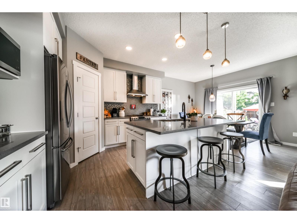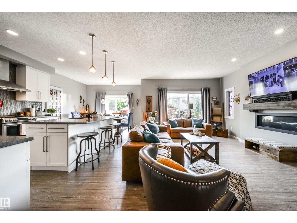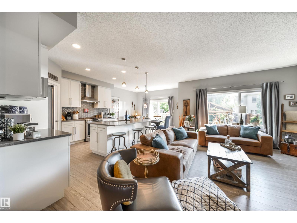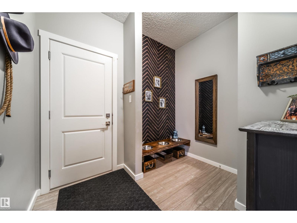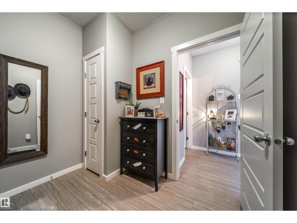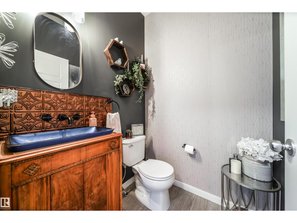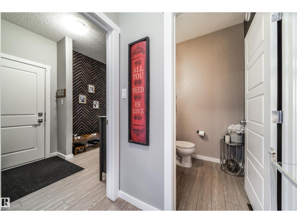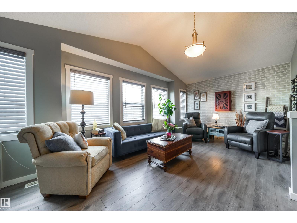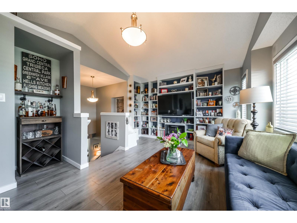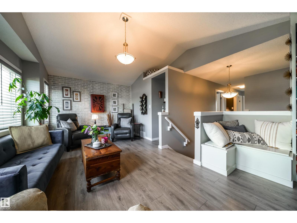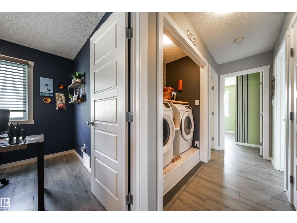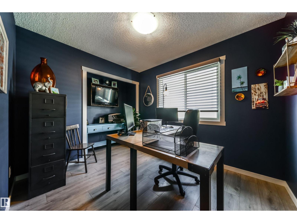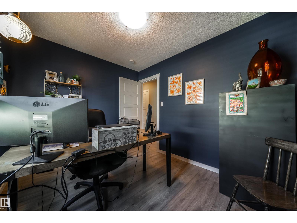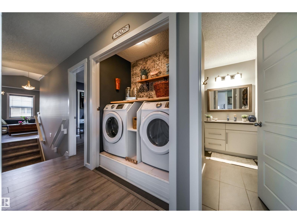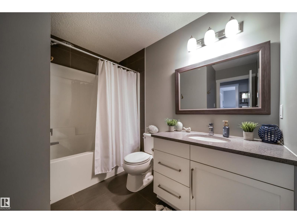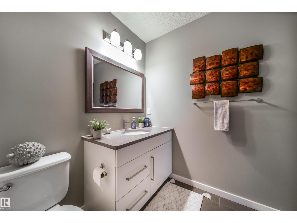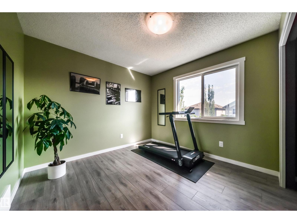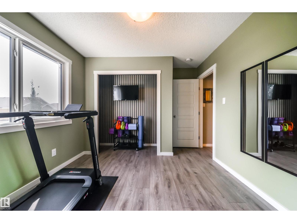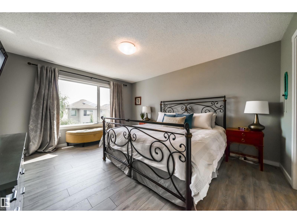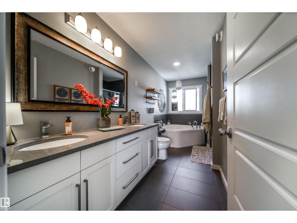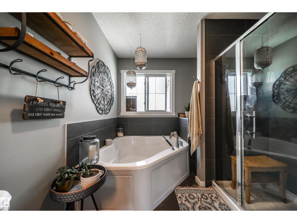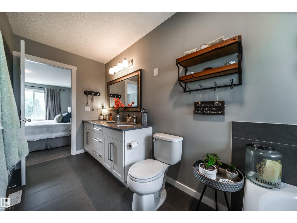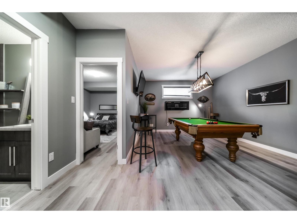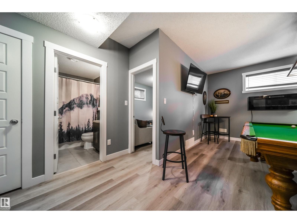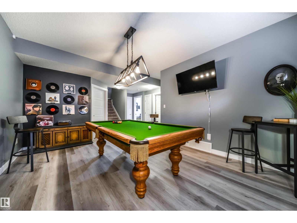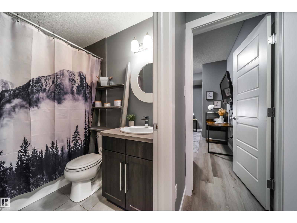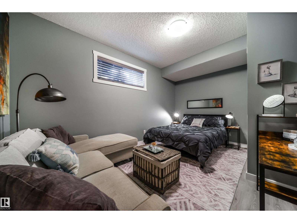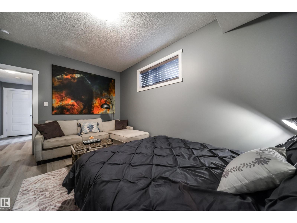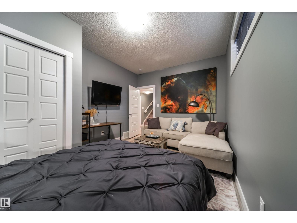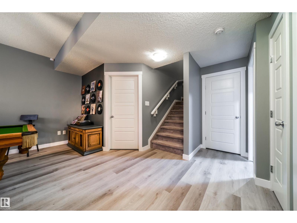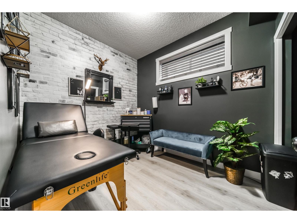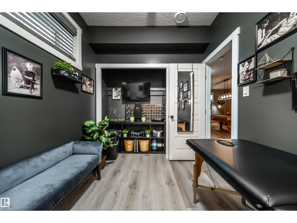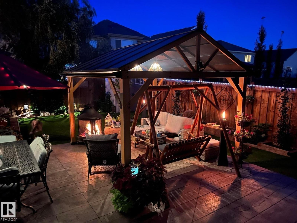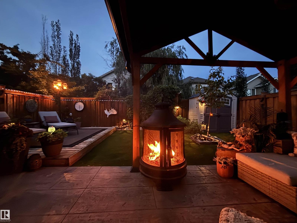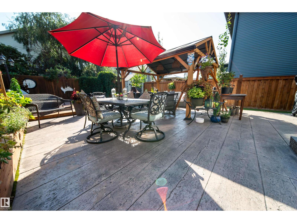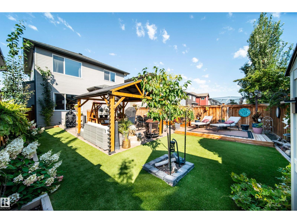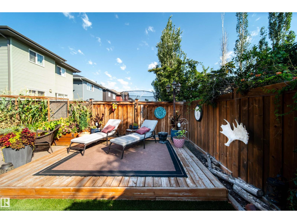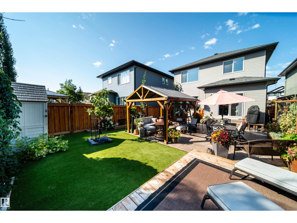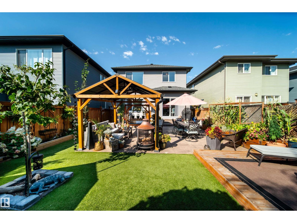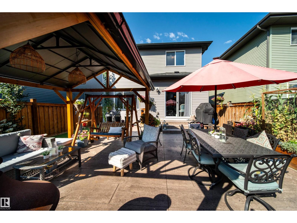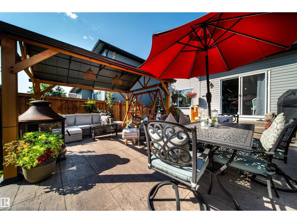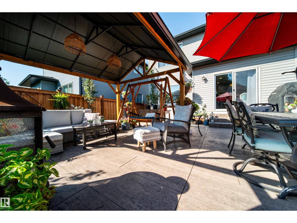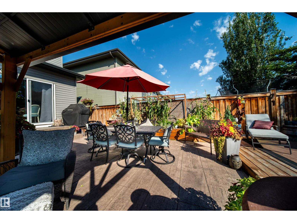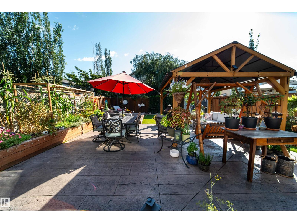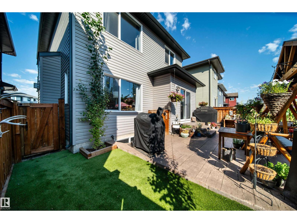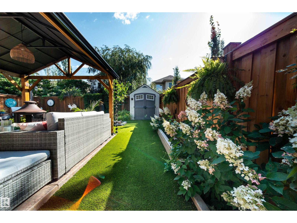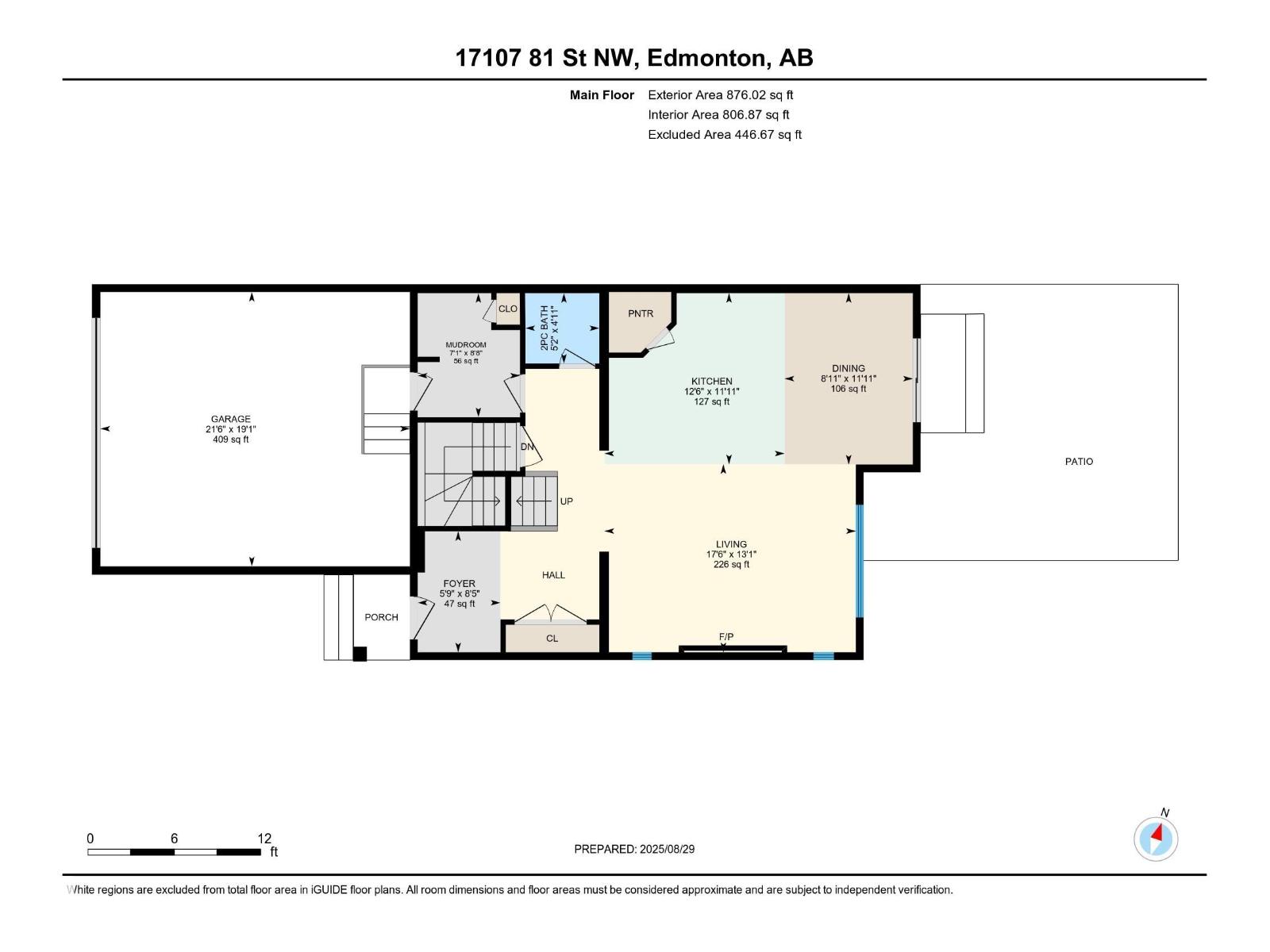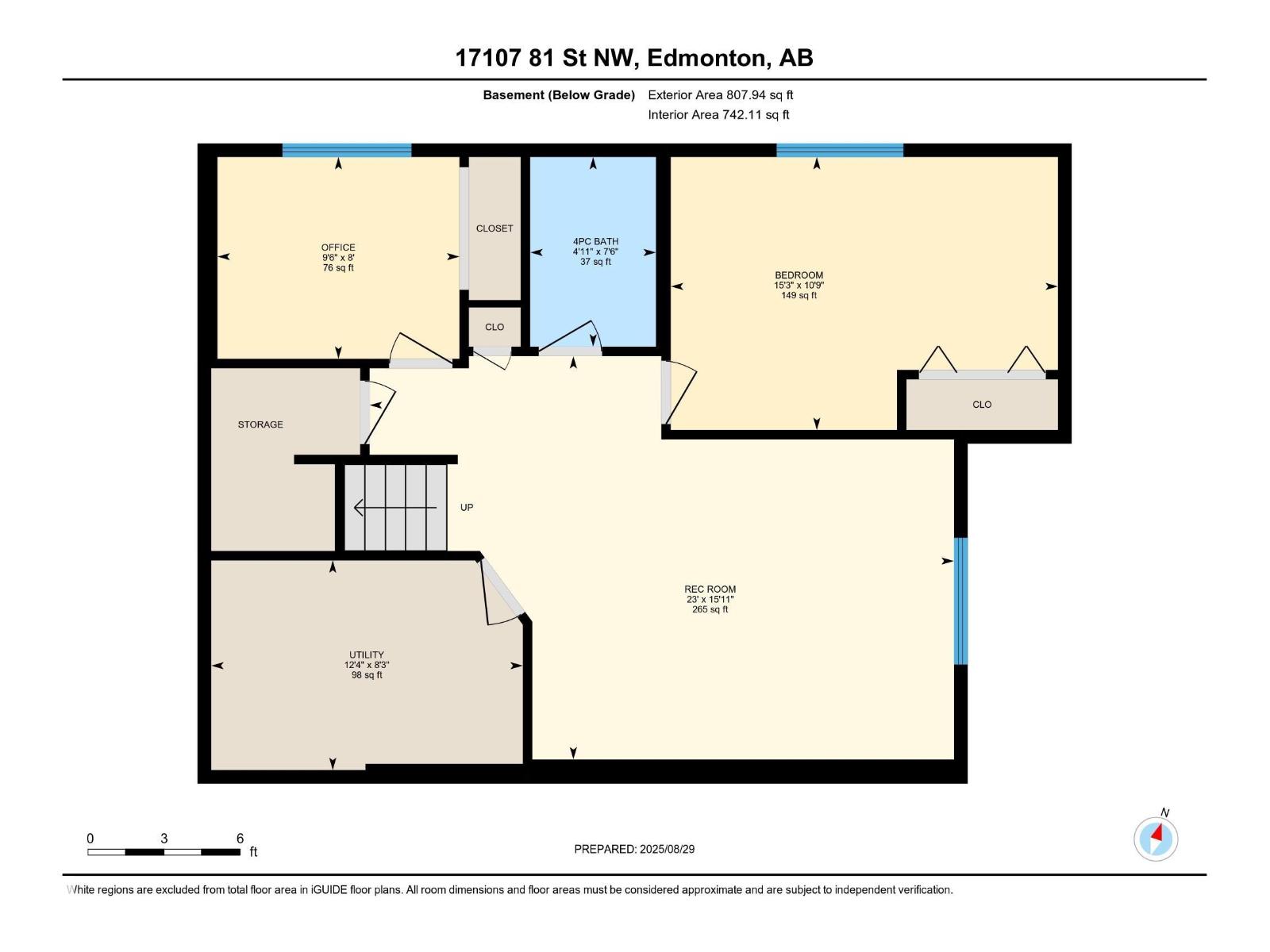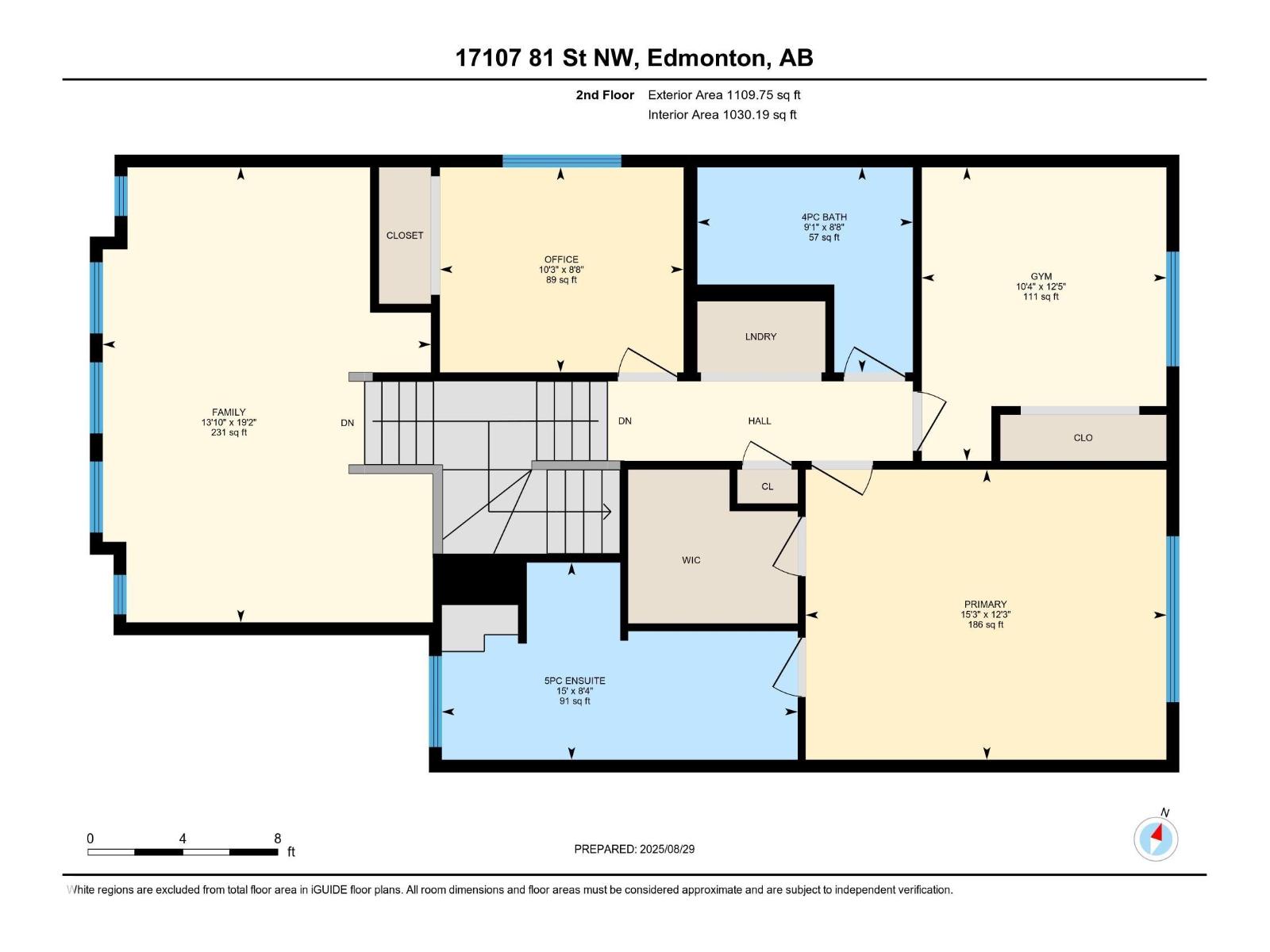5 Bedroom
4 Bathroom
1,986 ft2
Central Air Conditioning
Forced Air
$795,000
Welcome to this stunning family home in the desirable Schonsee neighborhood! Offering over 2700 sq. ft. of beautiful livable space, this 5 bedroom, 3.5 bath property has everything you need and more. Enjoy year-round comfort with central air conditioning and a heated garage. The fully finished basement includes 2 of the 5 bedrooms, a full bathroom and a pool table, perfect for entertaining. Step outside to an incredible backyard retreat featuring stamped concrete, a gazebo, artificial turf for low maintenance, and professional landscaping that makes the yard feel like a private oasis. This home truly combines style, space, meticulous care and comfort! This home is an absolute must see!!! (id:62055)
Property Details
|
MLS® Number
|
E4455189 |
|
Property Type
|
Single Family |
|
Neigbourhood
|
Schonsee |
|
Amenities Near By
|
Playground |
|
Features
|
No Back Lane, Park/reserve |
|
Structure
|
Patio(s) |
Building
|
Bathroom Total
|
4 |
|
Bedrooms Total
|
5 |
|
Appliances
|
Dishwasher, Dryer, Garage Door Opener Remote(s), Garage Door Opener, Hood Fan, Microwave, Refrigerator, Storage Shed, Gas Stove(s), Washer, Window Coverings |
|
Basement Development
|
Finished |
|
Basement Type
|
Full (finished) |
|
Constructed Date
|
2018 |
|
Construction Style Attachment
|
Detached |
|
Cooling Type
|
Central Air Conditioning |
|
Half Bath Total
|
1 |
|
Heating Type
|
Forced Air |
|
Stories Total
|
2 |
|
Size Interior
|
1,986 Ft2 |
|
Type
|
House |
Parking
Land
|
Acreage
|
No |
|
Fence Type
|
Fence |
|
Land Amenities
|
Playground |
|
Size Irregular
|
363.84 |
|
Size Total
|
363.84 M2 |
|
Size Total Text
|
363.84 M2 |
Rooms
| Level |
Type |
Length |
Width |
Dimensions |
|
Basement |
Bedroom 4 |
3.28 m |
4.66 m |
3.28 m x 4.66 m |
|
Basement |
Recreation Room |
4.85 m |
7.02 m |
4.85 m x 7.02 m |
|
Basement |
Utility Room |
2.52 m |
3.75 m |
2.52 m x 3.75 m |
|
Basement |
Bedroom 5 |
2.43 m |
2.91 m |
2.43 m x 2.91 m |
|
Main Level |
Living Room |
3.99 m |
5.33 m |
3.99 m x 5.33 m |
|
Main Level |
Dining Room |
3.63 m |
2.72 m |
3.63 m x 2.72 m |
|
Main Level |
Kitchen |
3.63 m |
3.82 m |
3.63 m x 3.82 m |
|
Main Level |
Mud Room |
2.63 m |
2.17 m |
2.63 m x 2.17 m |
|
Upper Level |
Family Room |
5.85 m |
4.22 m |
5.85 m x 4.22 m |
|
Upper Level |
Primary Bedroom |
3.73 m |
4.64 m |
3.73 m x 4.64 m |
|
Upper Level |
Bedroom 2 |
3.77 m |
3.14 m |
3.77 m x 3.14 m |
|
Upper Level |
Bedroom 3 |
2.64 m |
3.13 m |
2.64 m x 3.13 m |


