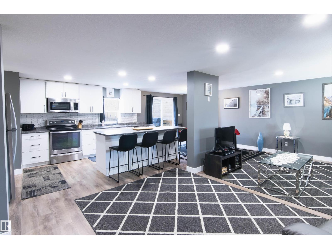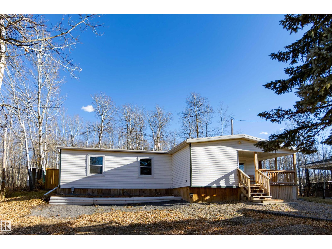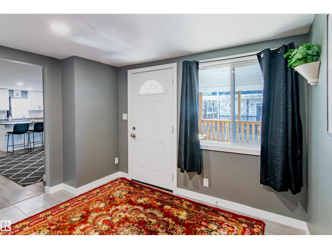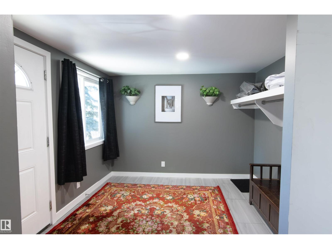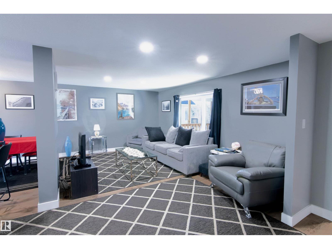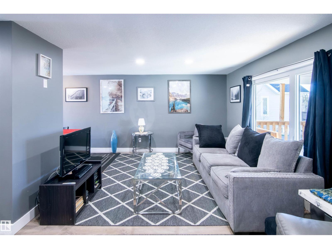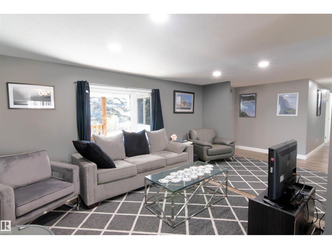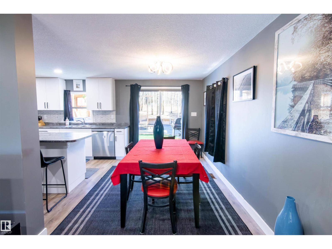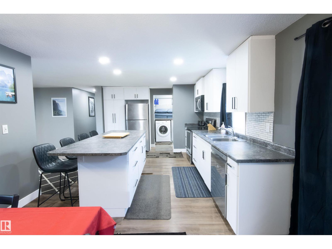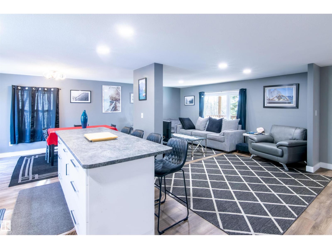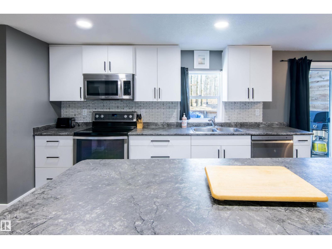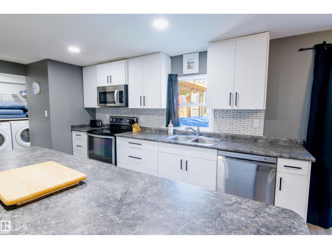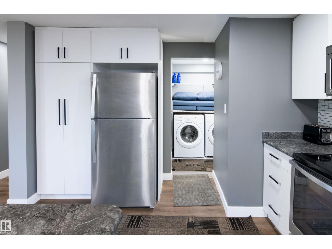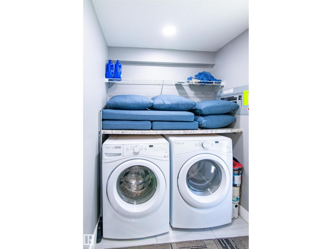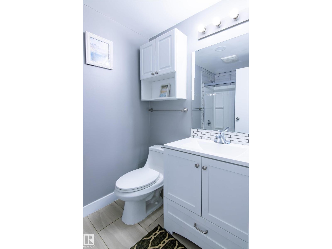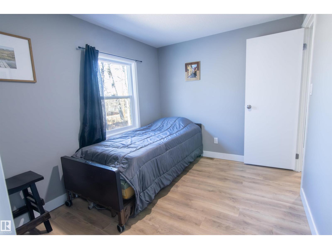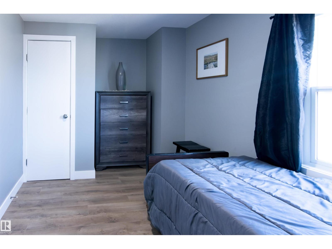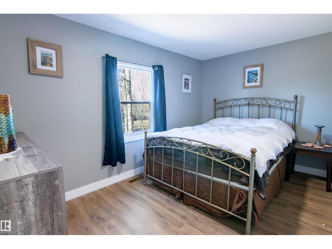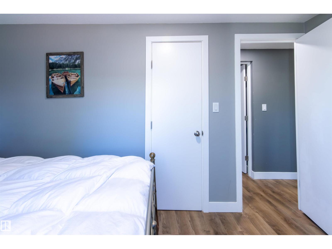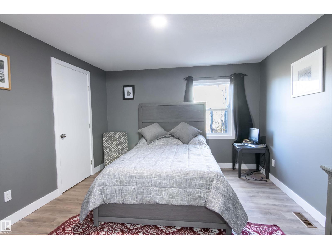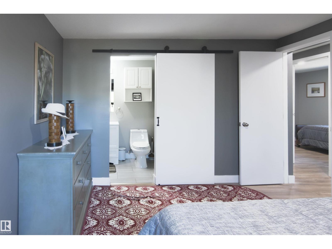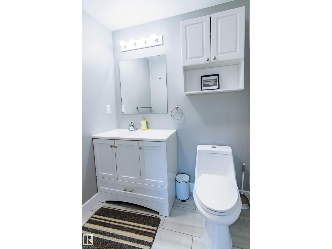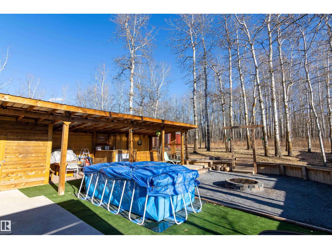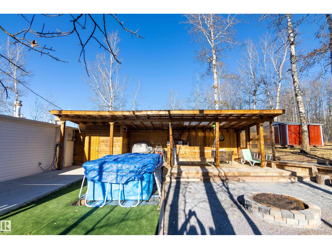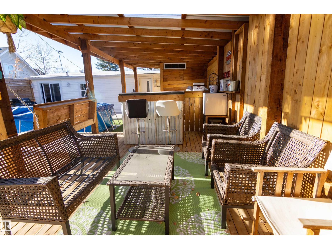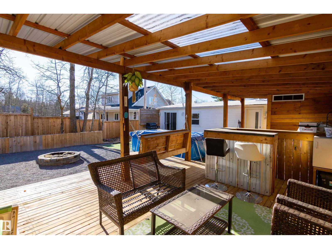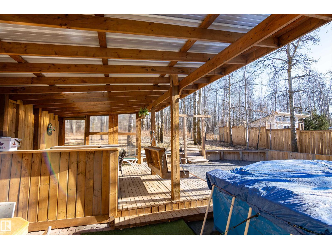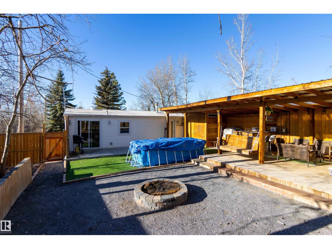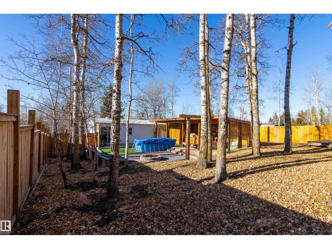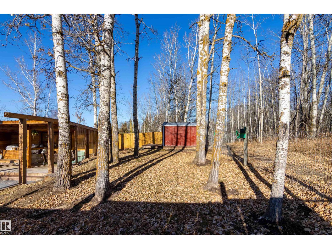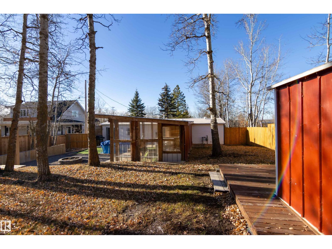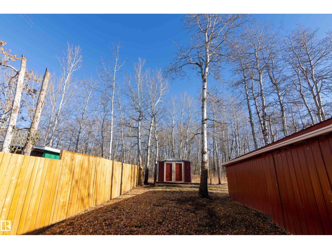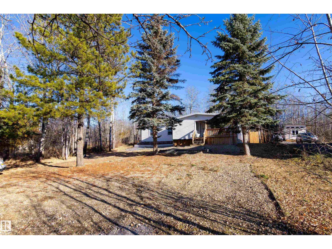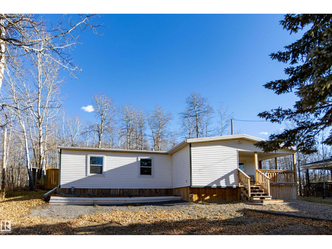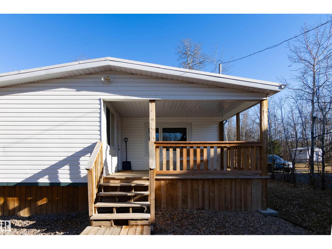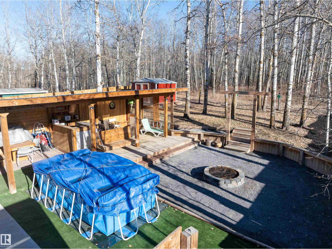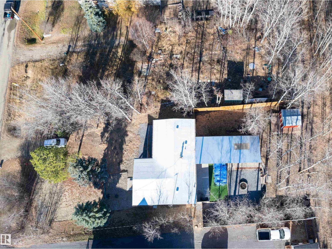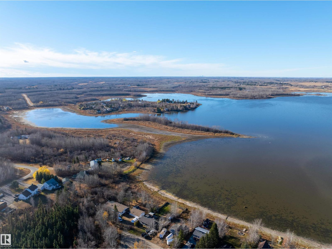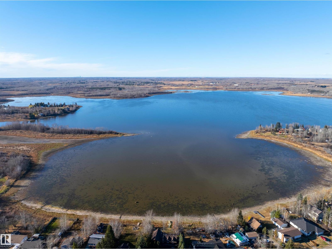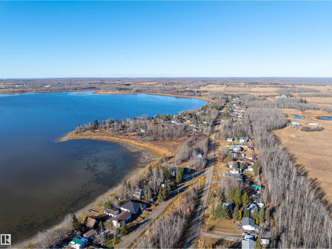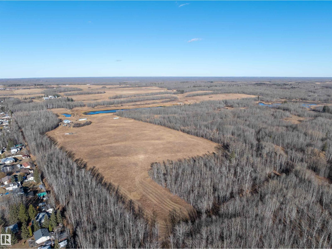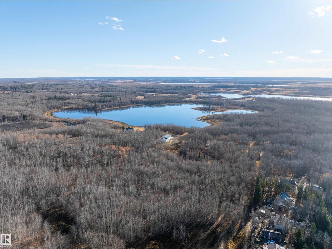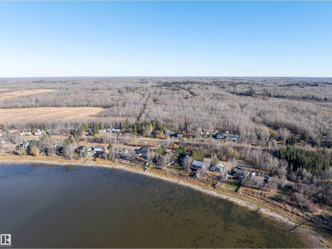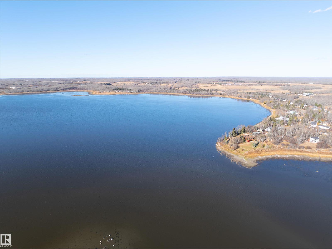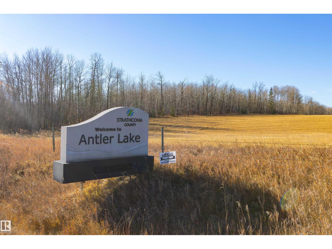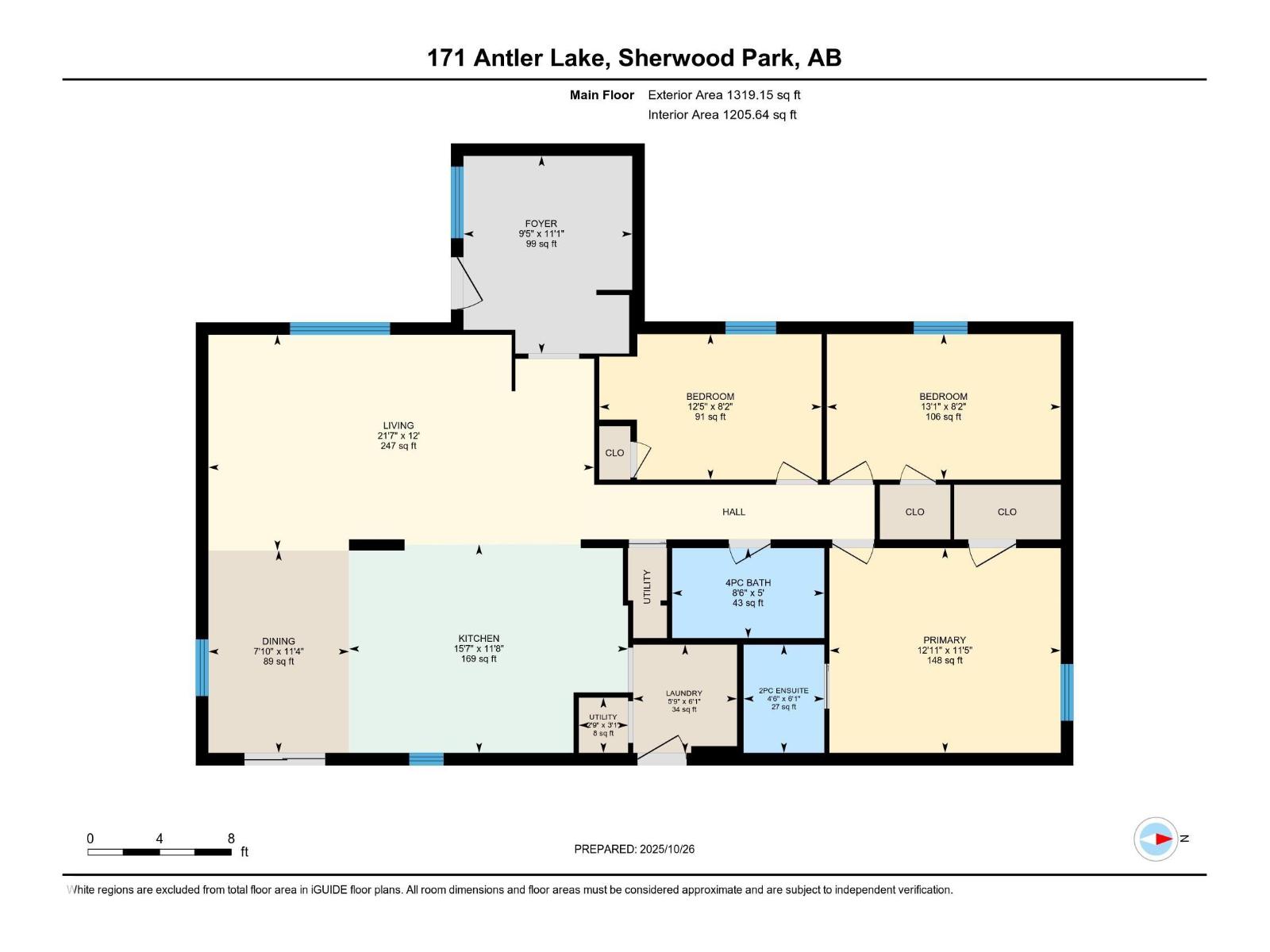3 Bedroom
2 Bathroom
1,319 ft2
Bungalow
Forced Air
$374,900
COUNTRY LIVING AT ITS FINEST! Escape the city and fall in love with this beautifully renovated bungalow in the friendly lakeside community of Antler Lake. Sitting on a private 70’ x 170’ (¼ acre) lot surrounded by trees and trails, this home blends comfort, style, and nature. Inside, everything shines—new flooring, windows, doors, lighting, bathrooms, upgraded insulation, a custom kitchen, and a new patio. The open-concept layout is bright and inviting with a spacious living room, dining area, and stunning kitchen featuring quality s/s appliances, white cabinetry, pot lighting, and a 7-ft island—perfect for family and friends to gather. The primary bedroom offers a 2-pc ensuite, plus two additional bedrooms, laundry, and a mudroom that opens onto a covered 14’ x 10’ deck. Enjoy evenings around the firepit or peaceful walks through nearby trails. Only 30 minutes to Edmonton—this home offers the perfect balance of quiet country charm and city convenience. (id:62055)
Property Details
|
MLS® Number
|
E4463615 |
|
Property Type
|
Single Family |
|
Neigbourhood
|
Antler Lake |
|
Amenities Near By
|
Park, Playground |
|
Structure
|
Deck |
Building
|
Bathroom Total
|
2 |
|
Bedrooms Total
|
3 |
|
Amenities
|
Vinyl Windows |
|
Appliances
|
Dishwasher, Dryer, Microwave Range Hood Combo, Refrigerator, Stove, Washer |
|
Architectural Style
|
Bungalow |
|
Basement Type
|
None |
|
Constructed Date
|
1975 |
|
Construction Status
|
Insulation Upgraded |
|
Construction Style Attachment
|
Detached |
|
Half Bath Total
|
1 |
|
Heating Type
|
Forced Air |
|
Stories Total
|
1 |
|
Size Interior
|
1,319 Ft2 |
|
Type
|
House |
Land
|
Acreage
|
No |
|
Land Amenities
|
Park, Playground |
|
Size Irregular
|
0.25 |
|
Size Total
|
0.25 Ac |
|
Size Total Text
|
0.25 Ac |
Rooms
| Level |
Type |
Length |
Width |
Dimensions |
|
Main Level |
Living Room |
3.67 m |
6.57 m |
3.67 m x 6.57 m |
|
Main Level |
Dining Room |
3.45 m |
2.39 m |
3.45 m x 2.39 m |
|
Main Level |
Kitchen |
3.55 m |
4.75 m |
3.55 m x 4.75 m |
|
Main Level |
Primary Bedroom |
3.49 m |
3.94 m |
3.49 m x 3.94 m |
|
Main Level |
Bedroom 2 |
2.48 m |
3.79 m |
2.48 m x 3.79 m |
|
Main Level |
Bedroom 3 |
2.48 m |
3.98 m |
2.48 m x 3.98 m |
|
Main Level |
Laundry Room |
1.84 m |
1.77 m |
1.84 m x 1.77 m |
|
Main Level |
Utility Room |
0.94 m |
0.84 m |
0.94 m x 0.84 m |


