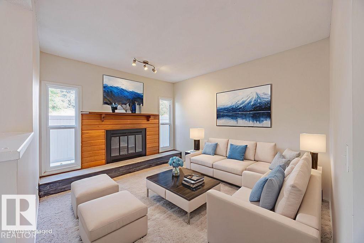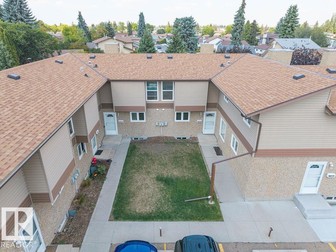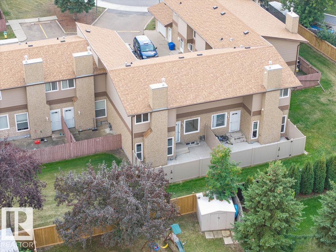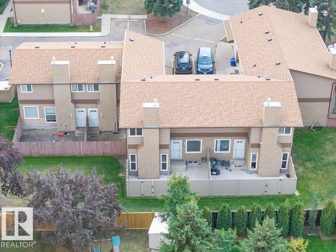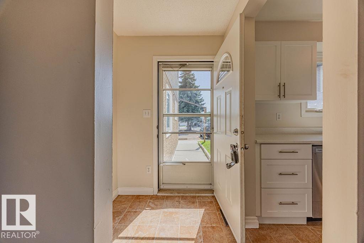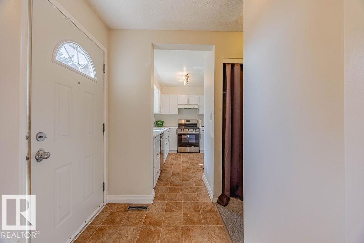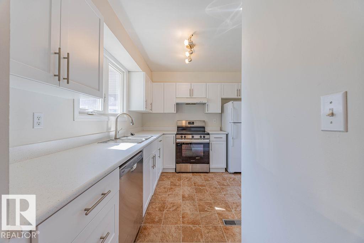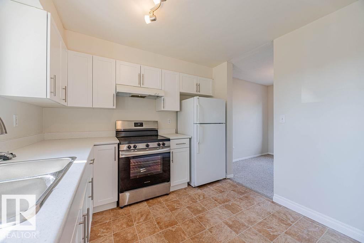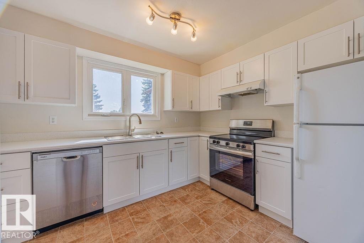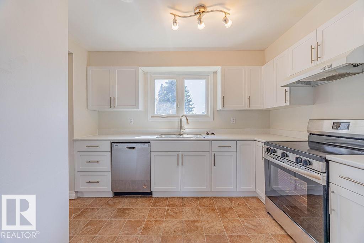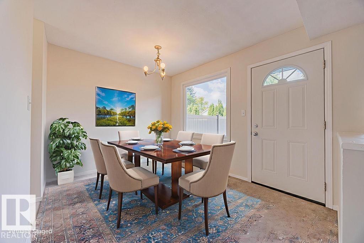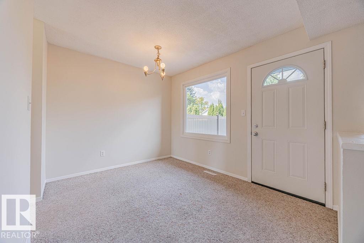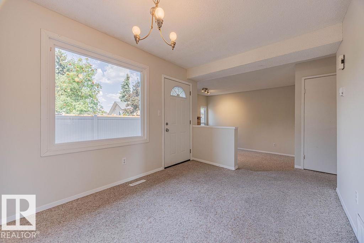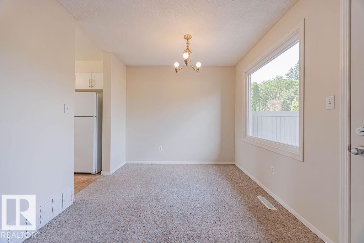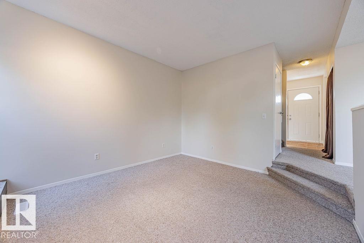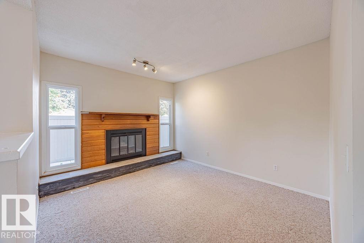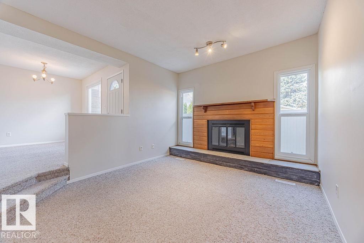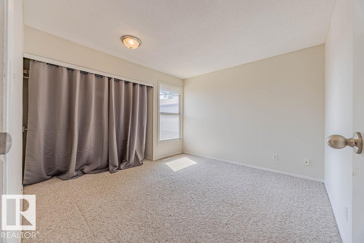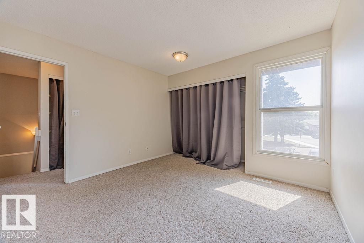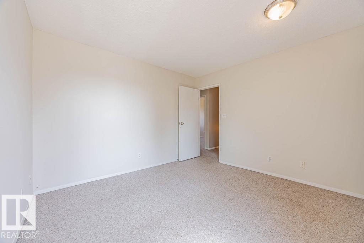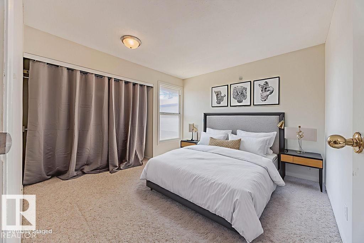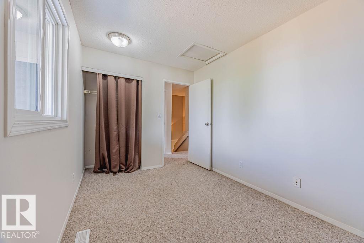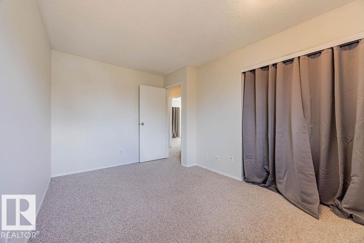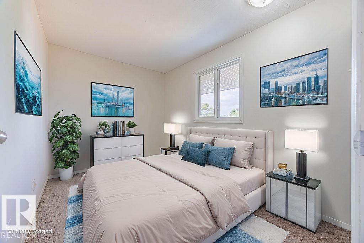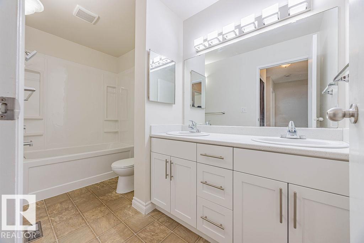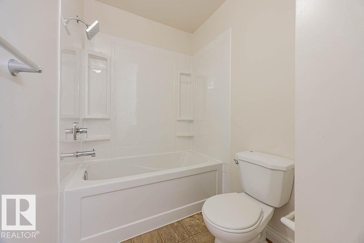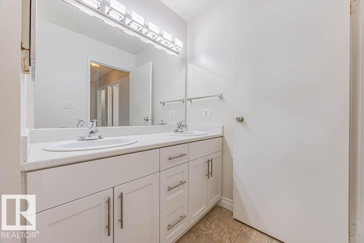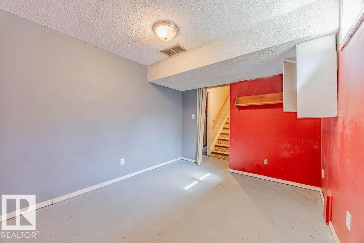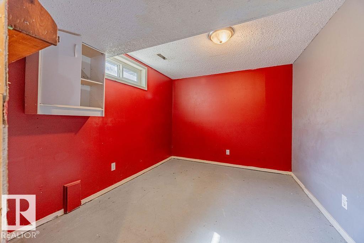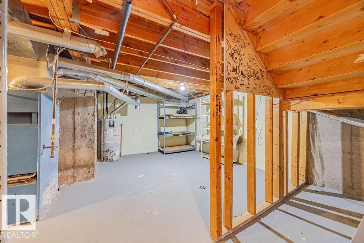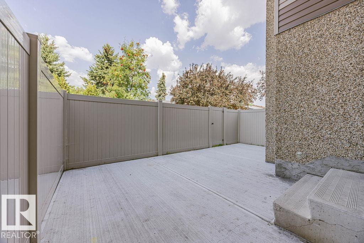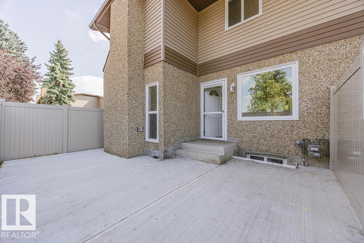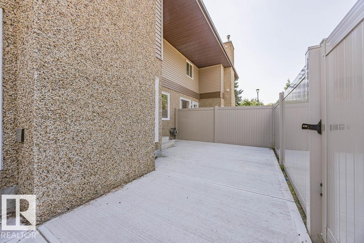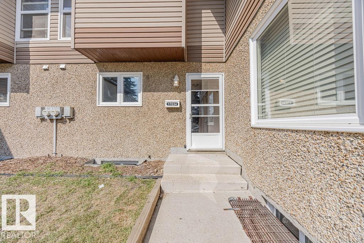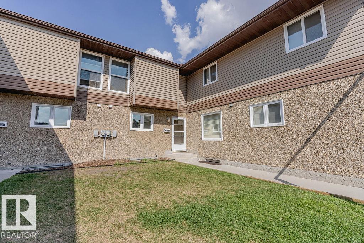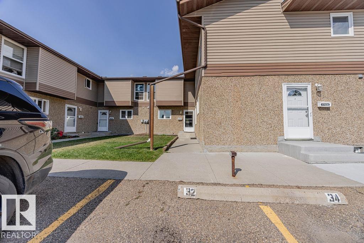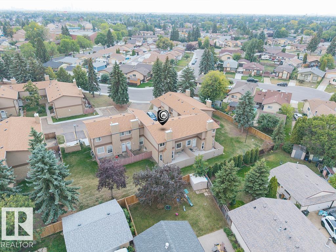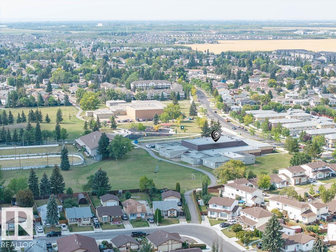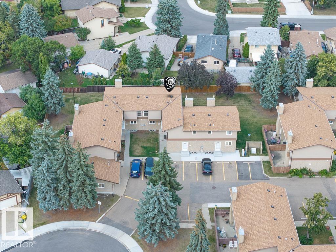17034 100 St Nw Nw Edmonton, Alberta T5J 0N3
$239,900Maintenance, Exterior Maintenance, Insurance, Landscaping, Property Management, Other, See Remarks
$353 Monthly
Maintenance, Exterior Maintenance, Insurance, Landscaping, Property Management, Other, See Remarks
$353 MonthlyWelcome to this updated 2 Storey 3-bedroom townhouse located in the family-friendly community of Batuyrn, NW Edmonton. With over $20,000 in upgrades, this home is move-in ready and perfect for first-time buyers, growing families, or investors. Step inside to find a bright, freshly painted interior and a modern kitchen featuring NEW CUPCOARDS and plenty of storage. The cozy fireplace creates a warm and inviting living space, while the fenced backyard is ideal for kids, pets, or weekend BBQs. Plenty of green space right out the back gate. Upstairs offers 3 spacious bedrooms, UPGRADED 4 pc bathroom, making it easy to create comfortable retreats for the whole family. Conveniently located close to schools, parks, shopping, and public transit. The Basement has a roughed in 4th Bedroom...just waiting for your personal touch. This home has everything you need right at your doorstep. 4 Virtual Photos included. (id:62055)
Property Details
| MLS® Number | E4455446 |
| Property Type | Single Family |
| Neigbourhood | Baturyn |
| Amenities Near By | Playground, Public Transit, Schools, Shopping |
| Features | No Animal Home, No Smoking Home |
| Parking Space Total | 1 |
Building
| Bathroom Total | 2 |
| Bedrooms Total | 4 |
| Appliances | Dishwasher, Dryer, Microwave Range Hood Combo, Refrigerator, Stove, Washer |
| Basement Development | Unfinished |
| Basement Type | Full (unfinished) |
| Constructed Date | 1981 |
| Construction Style Attachment | Attached |
| Fire Protection | Smoke Detectors |
| Fireplace Fuel | Wood |
| Fireplace Present | Yes |
| Fireplace Type | Unknown |
| Half Bath Total | 1 |
| Heating Type | Forced Air |
| Stories Total | 2 |
| Size Interior | 1,177 Ft2 |
| Type | Row / Townhouse |
Parking
| Stall |
Land
| Acreage | No |
| Fence Type | Fence |
| Land Amenities | Playground, Public Transit, Schools, Shopping |
| Size Irregular | 295.18 |
| Size Total | 295.18 M2 |
| Size Total Text | 295.18 M2 |
Rooms
| Level | Type | Length | Width | Dimensions |
|---|---|---|---|---|
| Basement | Bedroom 4 | Measurements not available | ||
| Main Level | Living Room | 3.48 m | 4.03 m | 3.48 m x 4.03 m |
| Main Level | Dining Room | 3.42 m | 2.82 m | 3.42 m x 2.82 m |
| Main Level | Kitchen | 3.44 m | 3.07 m | 3.44 m x 3.07 m |
| Upper Level | Primary Bedroom | 3.49 m | 3.32 m | 3.49 m x 3.32 m |
| Upper Level | Bedroom 2 | 4.03 m | 2.75 m | 4.03 m x 2.75 m |
| Upper Level | Bedroom 3 | 3.5 m | 2.47 m | 3.5 m x 2.47 m |
Contact Us
Contact us for more information


