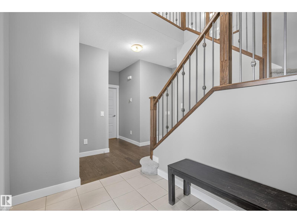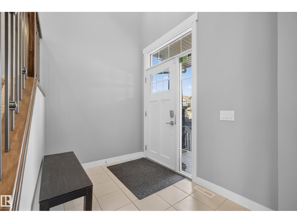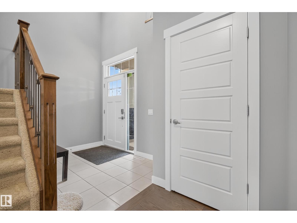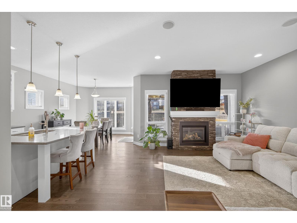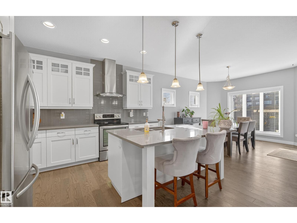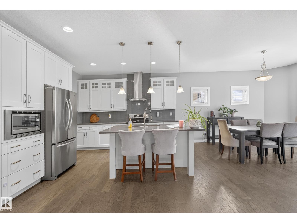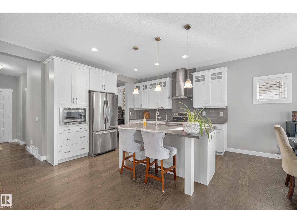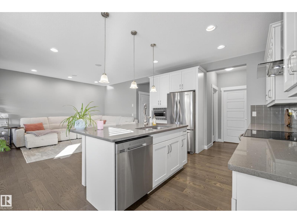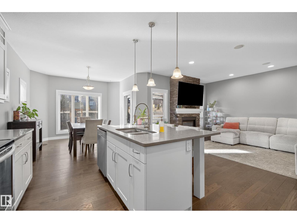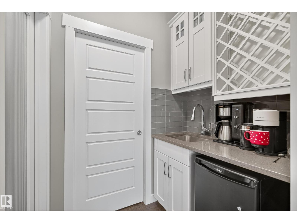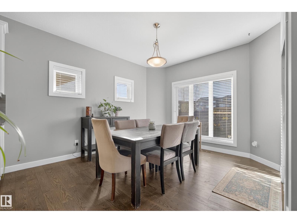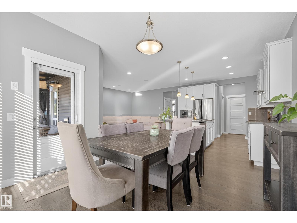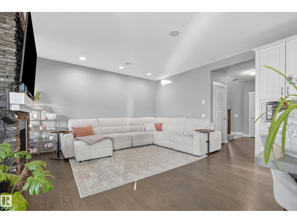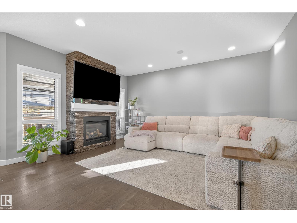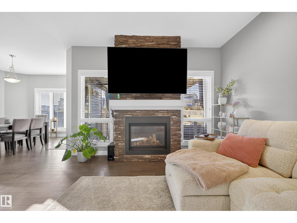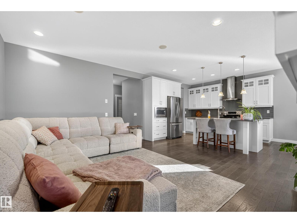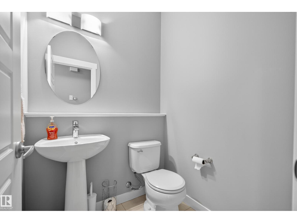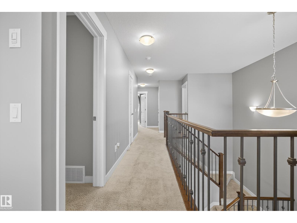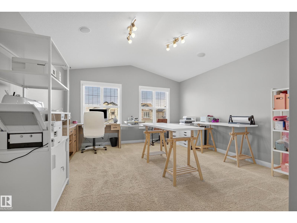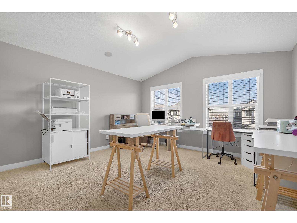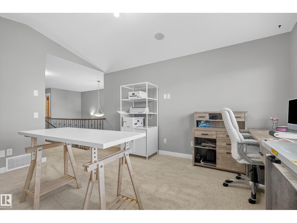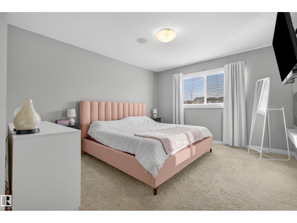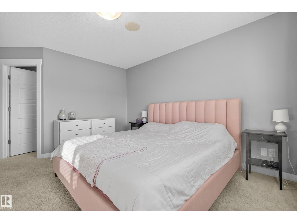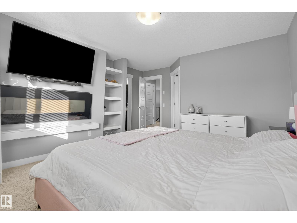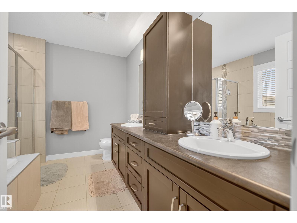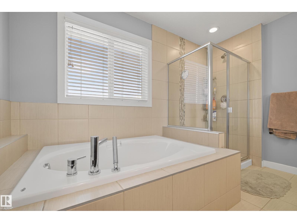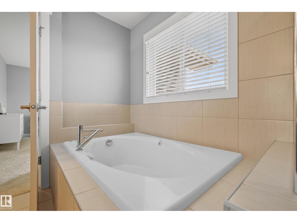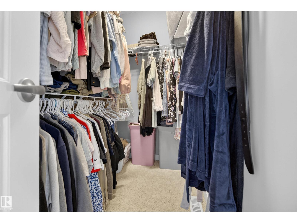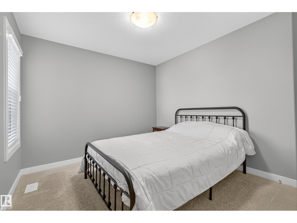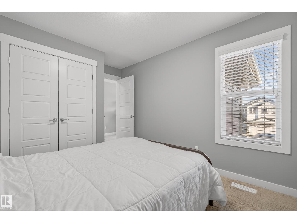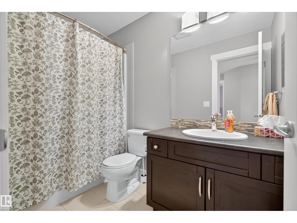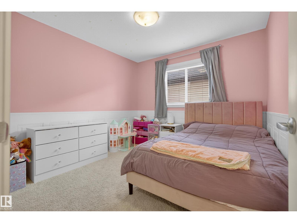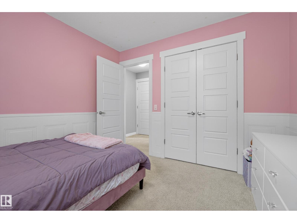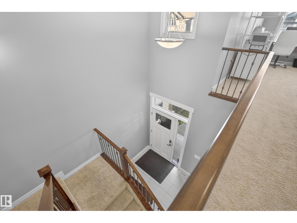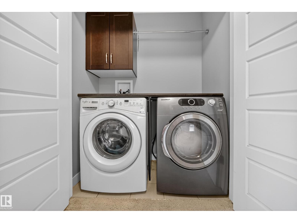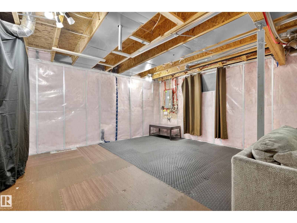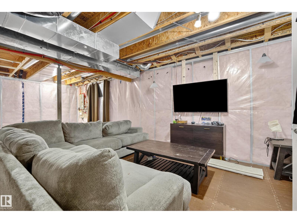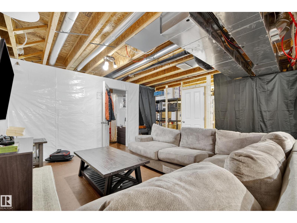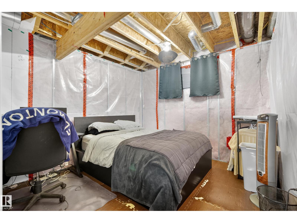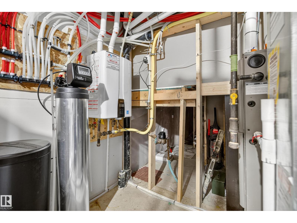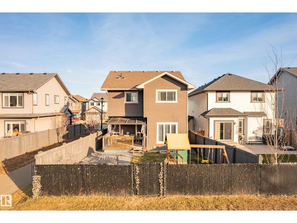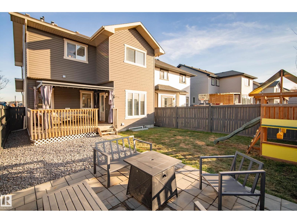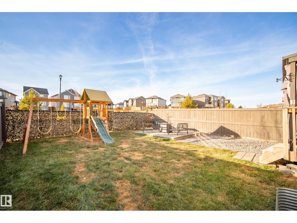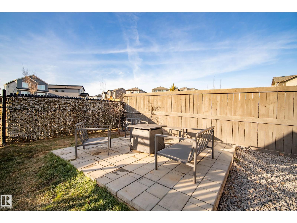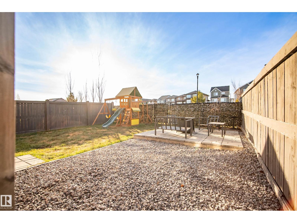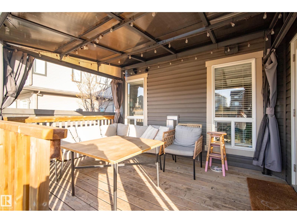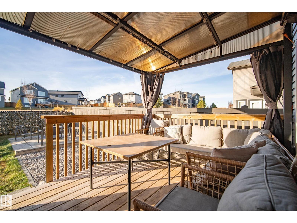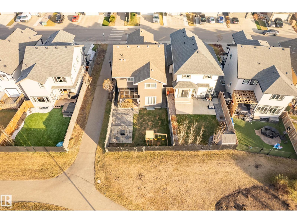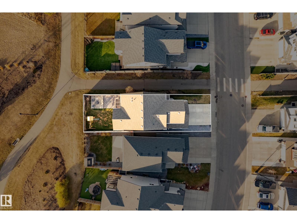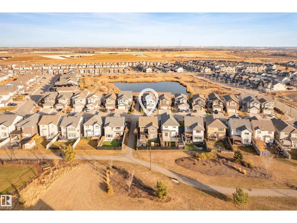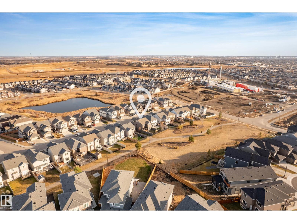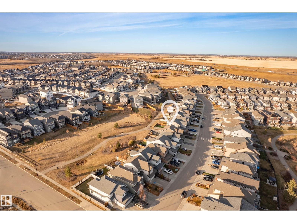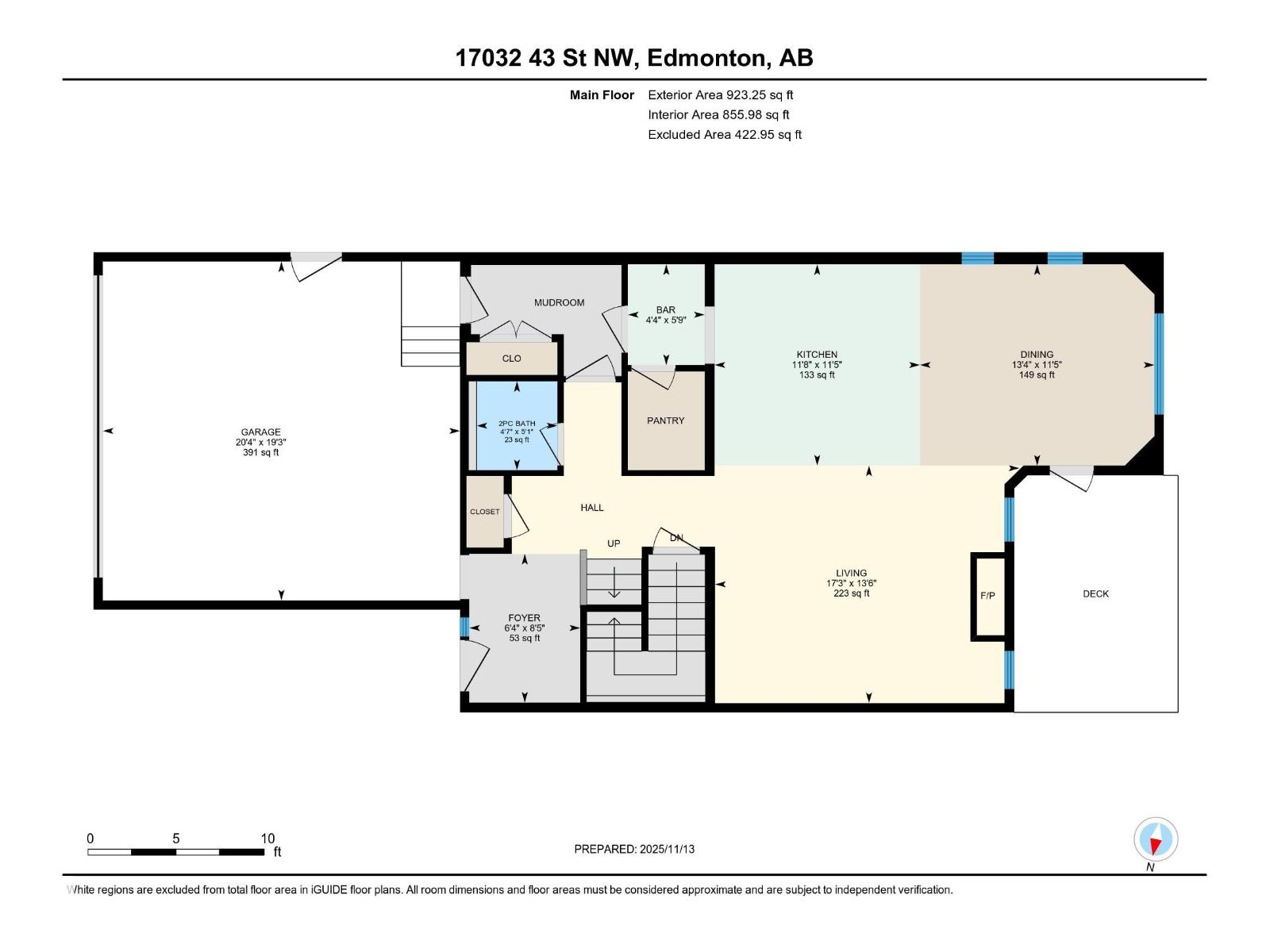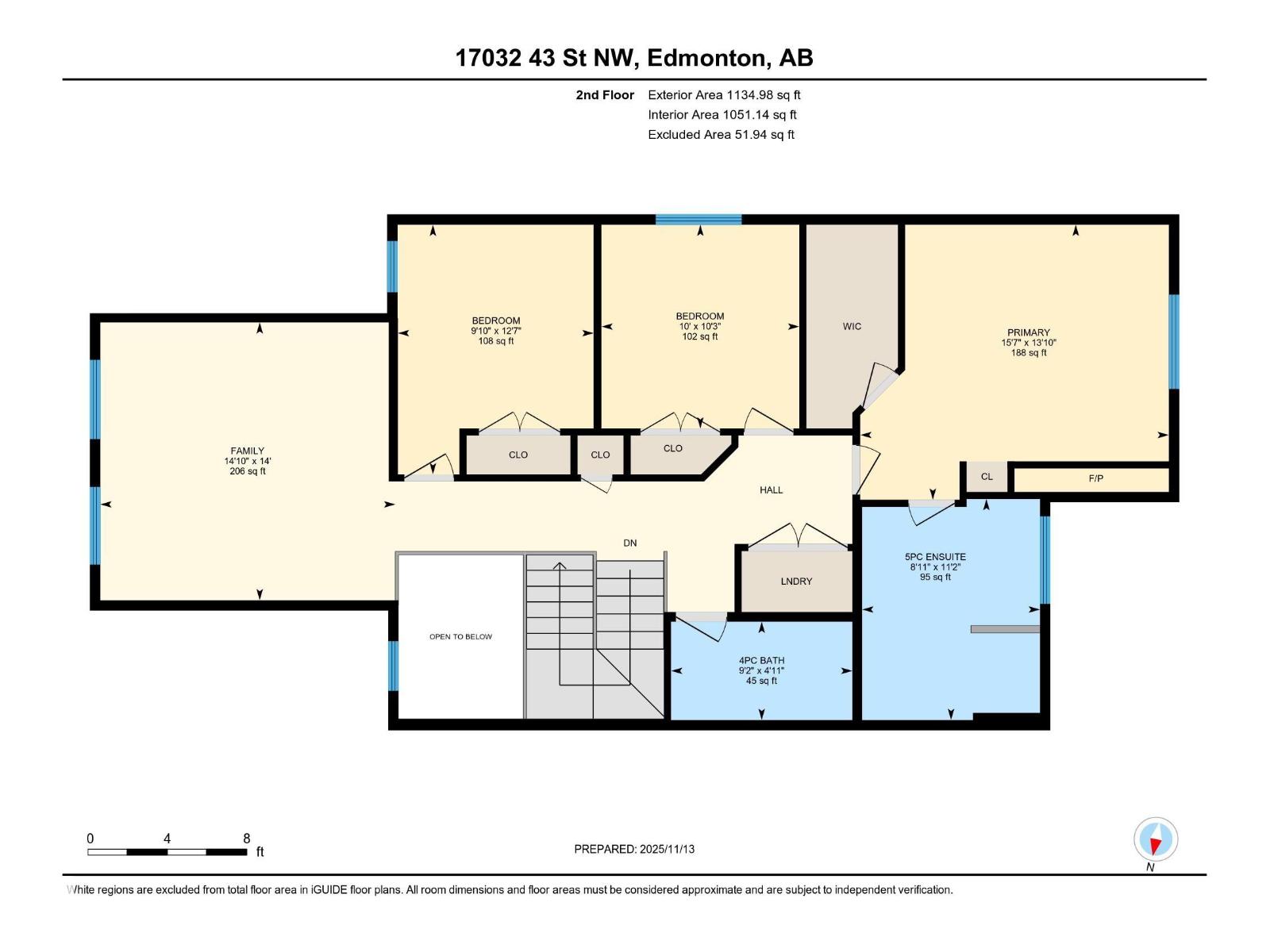3 Bedroom
3 Bathroom
2,058 ft2
Central Air Conditioning
Forced Air
$588,888
Backing onto greenspace in the award-winning community of Cy Becker, this custom-built 2-storey impresses from the moment you step inside. A spacious foyer opens to a bright floor plan with 9’ ceilings and rich oak hardwood. The living room features a gas fireplace with stone surround, flowing into the chef-inspired kitchen with modern cabinetry, quartz countertops, stainless steel appliances, eat-up island, and a walk-through butler’s pantry. The dining area leads to your private deck with peaceful views. Upstairs, enjoy a vaulted bonus room, three generous bedrooms, a 4-piece main bath, and upper-floor laundry. The primary suite features an electric fireplace, walk-in closet, & spa-like 5-piece ensuite with soaker tub and glass shower. Additional highlights include A/C, built-in Sonos speakers in key rooms(wifi receiver incld), & tankless hot water. The basement is laid out and ready for your finishing touches. Trails, playgrounds, parks, & amenities are just steps away—this is a perfect family home. (id:62055)
Property Details
|
MLS® Number
|
E4465809 |
|
Property Type
|
Single Family |
|
Neigbourhood
|
Cy Becker |
|
Features
|
See Remarks |
Building
|
Bathroom Total
|
3 |
|
Bedrooms Total
|
3 |
|
Appliances
|
Dishwasher, Dryer, Garage Door Opener, Hood Fan, Microwave, Refrigerator, Stove, Washer, Water Softener, Window Coverings, See Remarks |
|
Basement Development
|
Partially Finished |
|
Basement Type
|
Full (partially Finished) |
|
Constructed Date
|
2014 |
|
Construction Style Attachment
|
Detached |
|
Cooling Type
|
Central Air Conditioning |
|
Half Bath Total
|
1 |
|
Heating Type
|
Forced Air |
|
Stories Total
|
2 |
|
Size Interior
|
2,058 Ft2 |
|
Type
|
House |
Parking
Land
|
Acreage
|
No |
|
Size Irregular
|
353.47 |
|
Size Total
|
353.47 M2 |
|
Size Total Text
|
353.47 M2 |
Rooms
| Level |
Type |
Length |
Width |
Dimensions |
|
Main Level |
Living Room |
4.12 m |
5.27 m |
4.12 m x 5.27 m |
|
Main Level |
Dining Room |
3.49 m |
4.06 m |
3.49 m x 4.06 m |
|
Main Level |
Kitchen |
3.49 m |
3.56 m |
3.49 m x 3.56 m |
|
Upper Level |
Family Room |
4.27 m |
4.53 m |
4.27 m x 4.53 m |
|
Upper Level |
Primary Bedroom |
4.23 m |
4.74 m |
4.23 m x 4.74 m |
|
Upper Level |
Bedroom 2 |
3.84 m |
3.01 m |
3.84 m x 3.01 m |
|
Upper Level |
Bedroom 3 |
3.13 m |
3.04 m |
3.13 m x 3.04 m |



