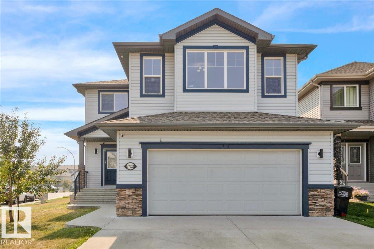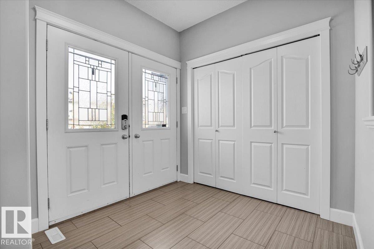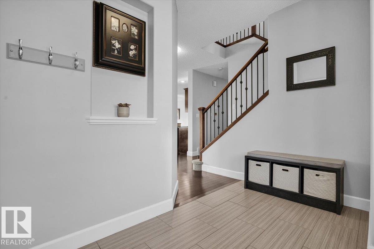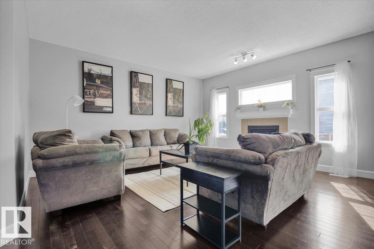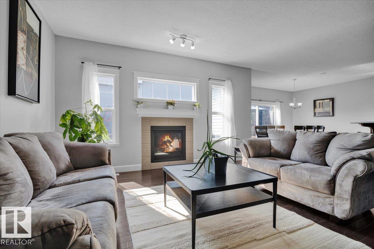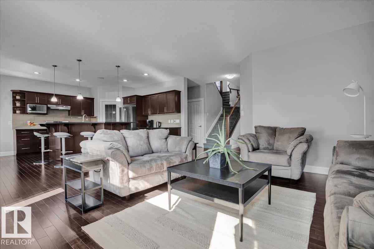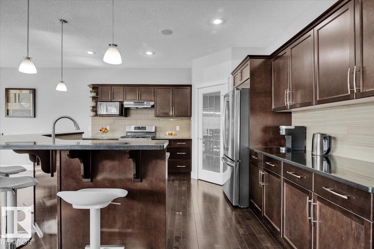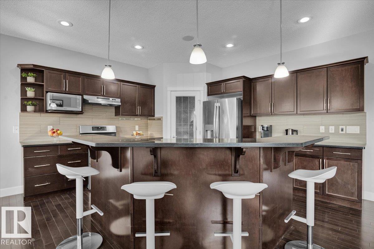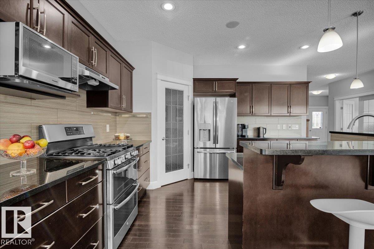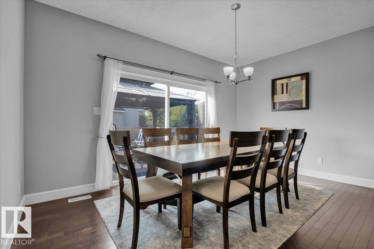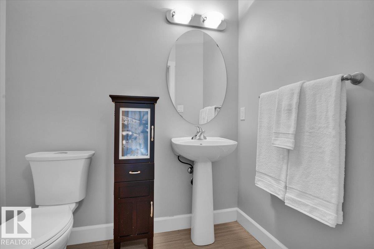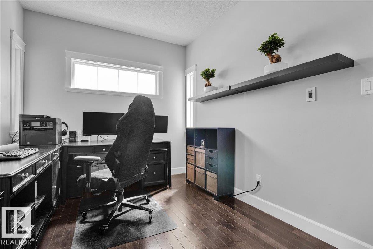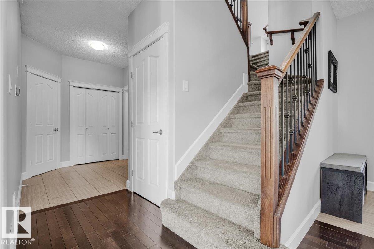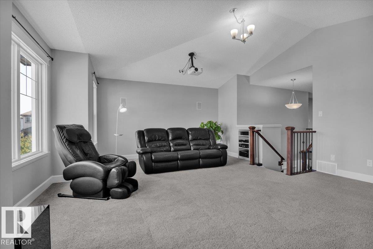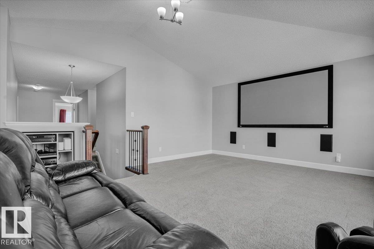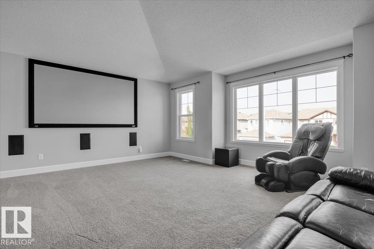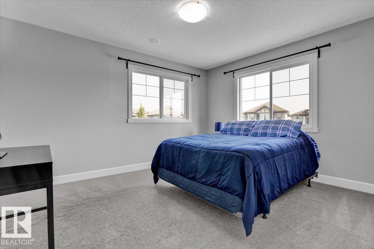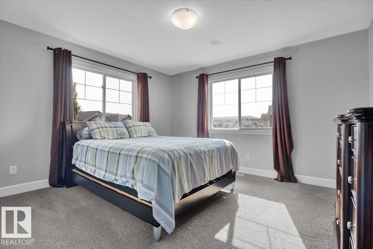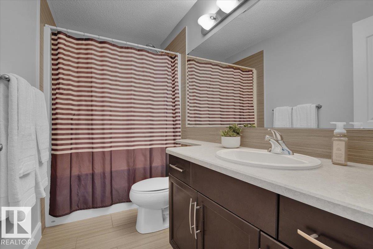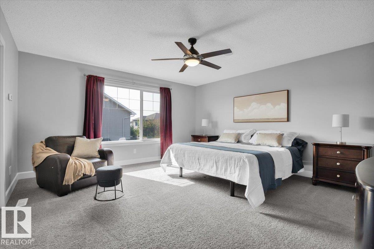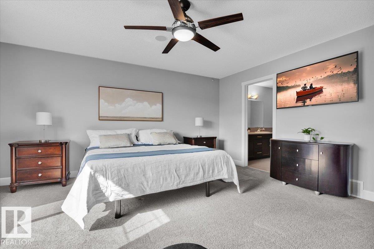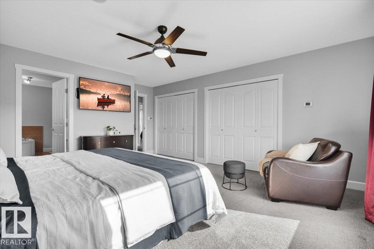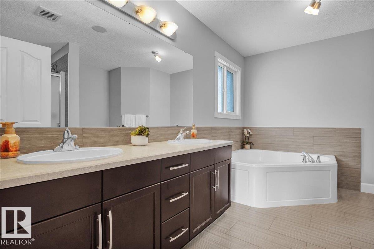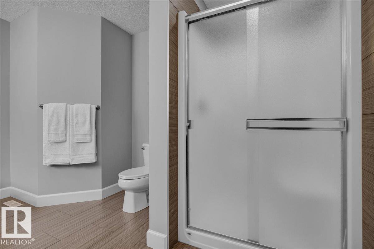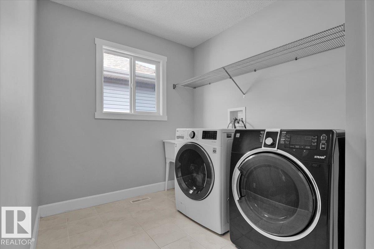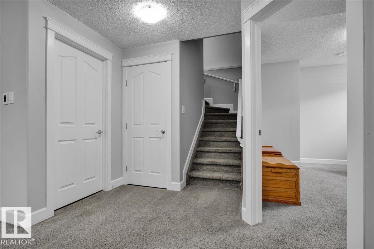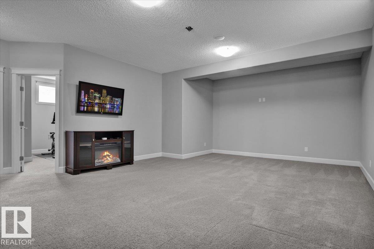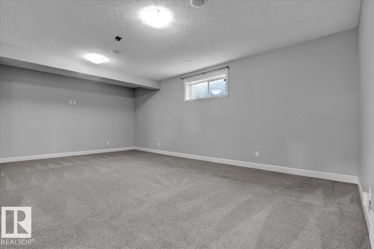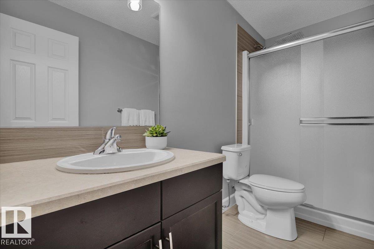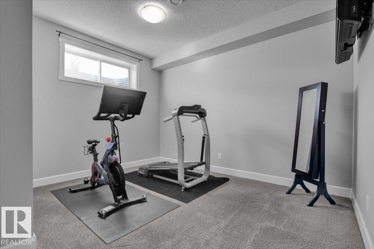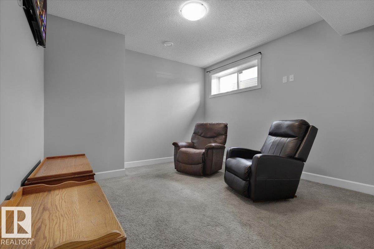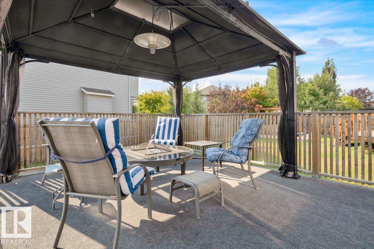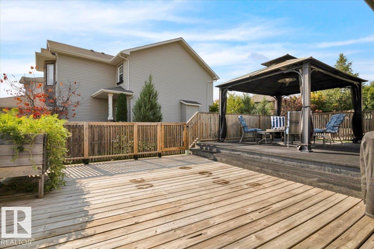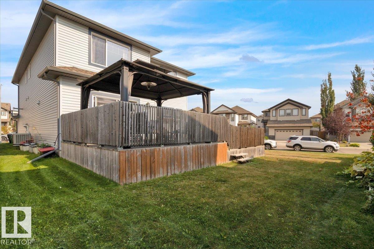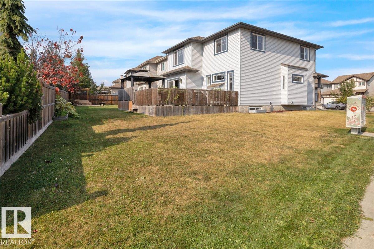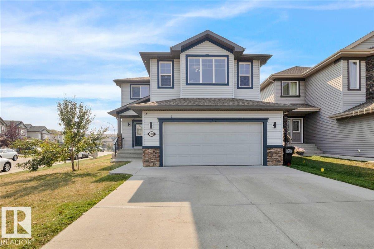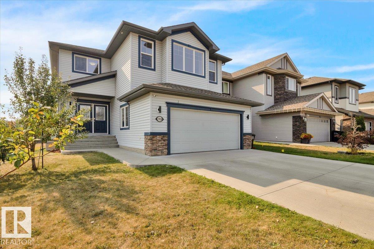5 Bedroom
4 Bathroom
2,699 ft2
Fireplace
Forced Air
$660,000
UPGRADED, ORIGINAL OWNER, BEDROCK-BUILT HOME. Upon entering, you’ll love the natural light from large windows along the back & sides of the house. The main floor features an open-concept layout w/ hardwood floors & a gas fireplace. The kitchen includes quartz countertops, a tiled backsplash, a peninsula at eating-bar height, & a walkthrough pantry. The dining/living room overlooks your backyard w/ a two-tiered deck & pergola. Upstairs has a large bonus room w/ vaulted ceilings, a built-in speaker system & projector! The primary bedroom fits a king-sized bed & includes his & hers closets, plus a spa-like 5-piece ensuite. The upper level is completed w/ two more bedrooms, a 4-piece bathroom, & upstairs laundry. The basement is fully finished w/ 9 ft ceilings, a large rec room, two bedrooms & another full bathroom. Additional upgrades: newer stove, dishwasher & washer, tankless hot water, A/C, central vac, rough-in for basement laundry, heated/oversized double garage & MORE! (id:62055)
Property Details
|
MLS® Number
|
E4457048 |
|
Property Type
|
Single Family |
|
Neigbourhood
|
Schonsee |
|
Amenities Near By
|
Playground, Public Transit, Schools, Shopping |
|
Features
|
No Animal Home, No Smoking Home |
|
Parking Space Total
|
4 |
|
Structure
|
Deck |
Building
|
Bathroom Total
|
4 |
|
Bedrooms Total
|
5 |
|
Amenities
|
Vinyl Windows |
|
Appliances
|
Dishwasher, Dryer, Garage Door Opener Remote(s), Hood Fan, Refrigerator, Stove, Central Vacuum, Washer, Window Coverings |
|
Basement Development
|
Finished |
|
Basement Type
|
Full (finished) |
|
Constructed Date
|
2011 |
|
Construction Style Attachment
|
Detached |
|
Fireplace Fuel
|
Gas |
|
Fireplace Present
|
Yes |
|
Fireplace Type
|
Unknown |
|
Half Bath Total
|
1 |
|
Heating Type
|
Forced Air |
|
Stories Total
|
2 |
|
Size Interior
|
2,699 Ft2 |
|
Type
|
House |
Parking
|
Attached Garage
|
|
|
Heated Garage
|
|
|
Oversize
|
|
Land
|
Acreage
|
No |
|
Land Amenities
|
Playground, Public Transit, Schools, Shopping |
|
Size Irregular
|
541.69 |
|
Size Total
|
541.69 M2 |
|
Size Total Text
|
541.69 M2 |
Rooms
| Level |
Type |
Length |
Width |
Dimensions |
|
Basement |
Bedroom 4 |
|
|
Measurements not available |
|
Basement |
Bedroom 5 |
|
|
Measurements not available |
|
Basement |
Recreation Room |
|
|
Measurements not available |
|
Main Level |
Living Room |
5.57 m |
4.88 m |
5.57 m x 4.88 m |
|
Main Level |
Dining Room |
3.22 m |
4.55 m |
3.22 m x 4.55 m |
|
Main Level |
Kitchen |
4.21 m |
4.55 m |
4.21 m x 4.55 m |
|
Main Level |
Den |
2.72 m |
3.35 m |
2.72 m x 3.35 m |
|
Upper Level |
Primary Bedroom |
5.62 m |
4.53 m |
5.62 m x 4.53 m |
|
Upper Level |
Bedroom 2 |
4.38 m |
4.03 m |
4.38 m x 4.03 m |
|
Upper Level |
Bedroom 3 |
3.48 m |
3.98 m |
3.48 m x 3.98 m |
|
Upper Level |
Bonus Room |
5.28 m |
6.37 m |
5.28 m x 6.37 m |


