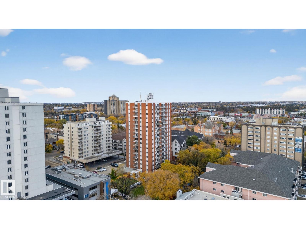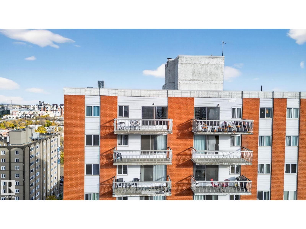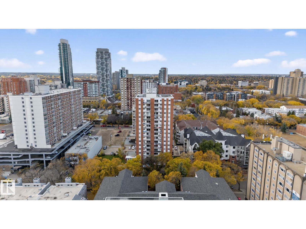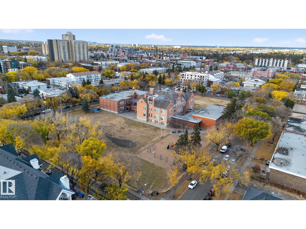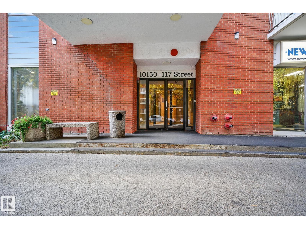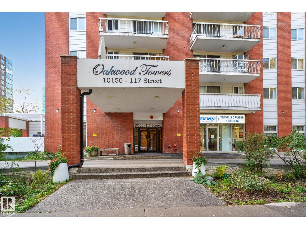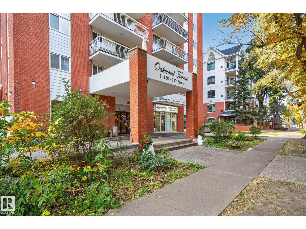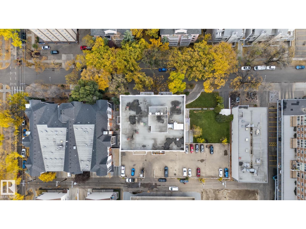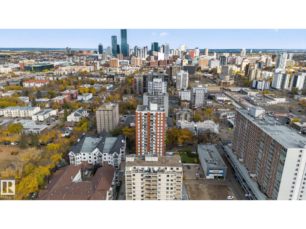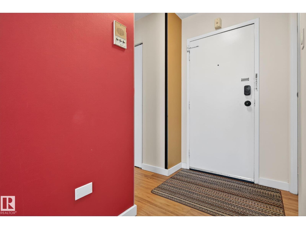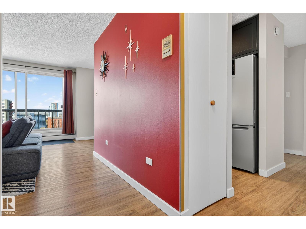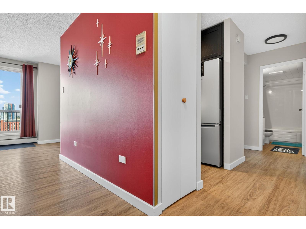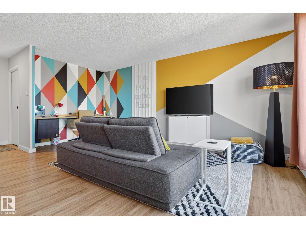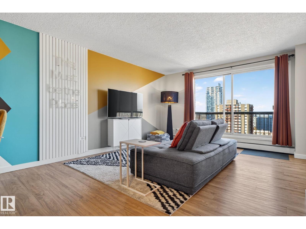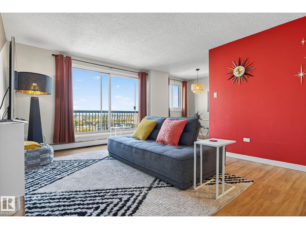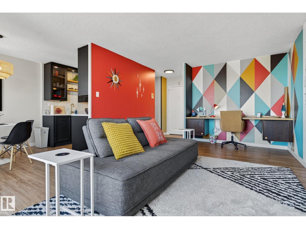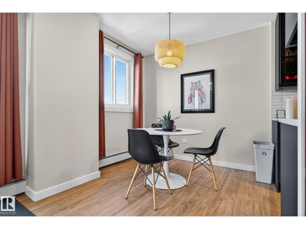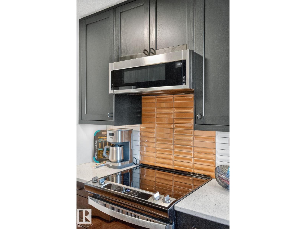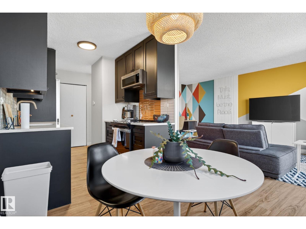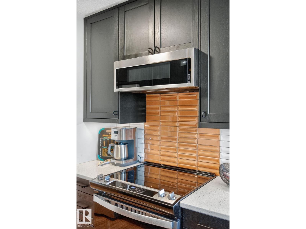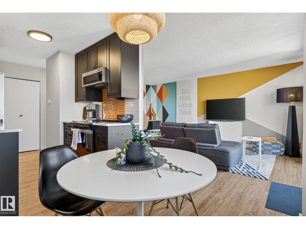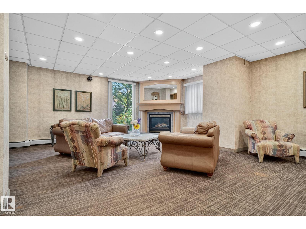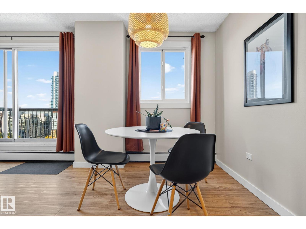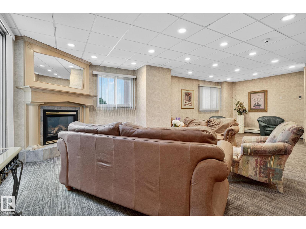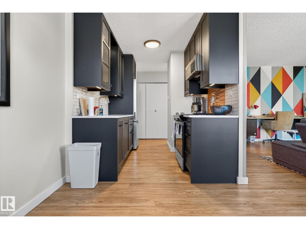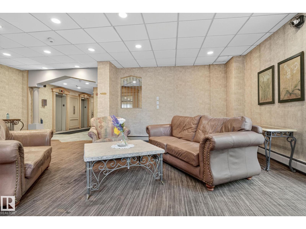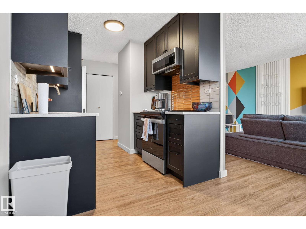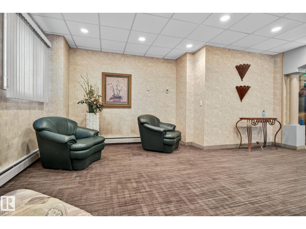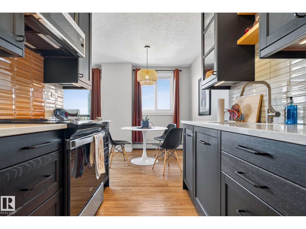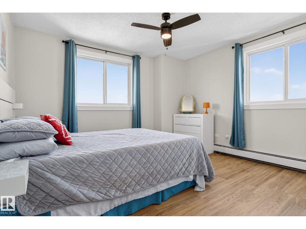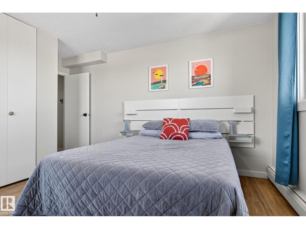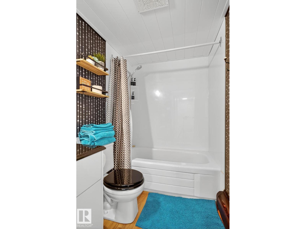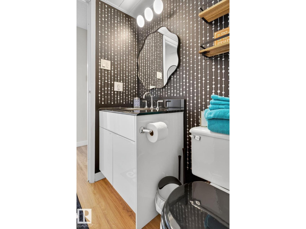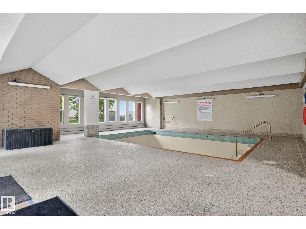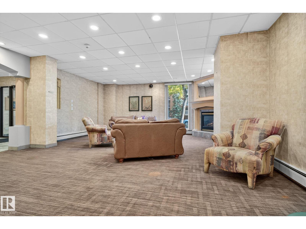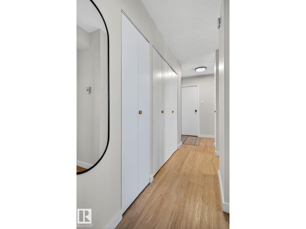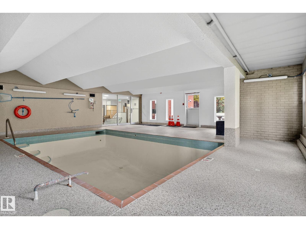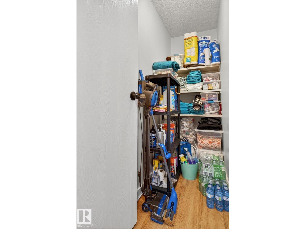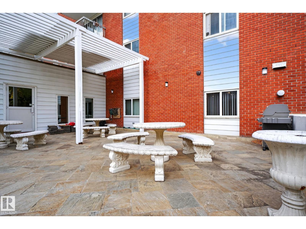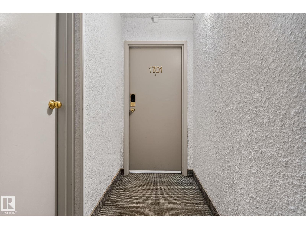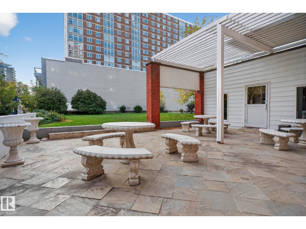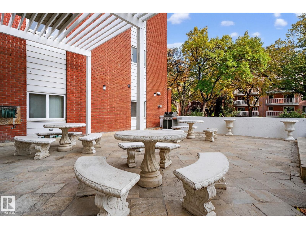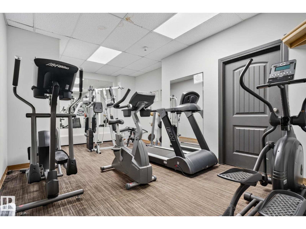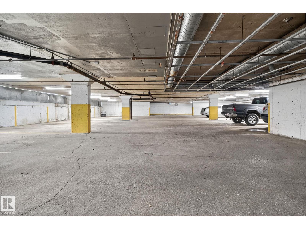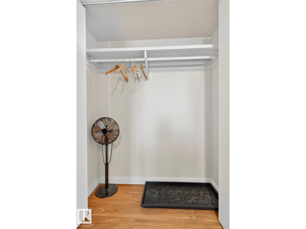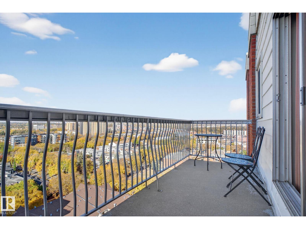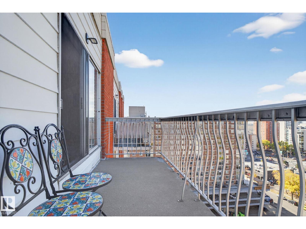#1701 10150 117 St Nw Edmonton, Alberta T5K 2J2
$184,999Maintenance, Electricity, Exterior Maintenance, Heat, Insurance, Landscaping, Other, See Remarks, Property Management, Water
$603.37 Monthly
Maintenance, Electricity, Exterior Maintenance, Heat, Insurance, Landscaping, Other, See Remarks, Property Management, Water
$603.37 MonthlyBright Top-Floor 1 bedroom 1 bathroom with West-Facing Views - Perfect for first-time buyers or investors. Located on the top floor of Oakwood Towers, this 674 SqFt unit features an efficient open-concept layout with west-facing city views from your private balcony. The kitchen is equipped with stainless steel appliances and offers ample storage, while the living and dining areas flow seamlessly together. The sun-filled bedroom includes generous closet space, and in-suite storage adds extra convenience. Condo fees cover heat, water, electricity, exercise room, a heated underground parking ($80 included in condo fees but optional), and more! Enjoy a well-managed building in an incredible location, just minutes from parks, the River Valley, public transit, restaurants, shopping, and more. (id:62055)
Property Details
| MLS® Number | E4462227 |
| Property Type | Single Family |
| Neigbourhood | Wîhkwêntôwin |
| Amenities Near By | Golf Course, Playground, Public Transit, Schools, Shopping |
| Pool Type | Indoor Pool |
| Structure | Patio(s) |
| View Type | City View |
Building
| Bathroom Total | 1 |
| Bedrooms Total | 1 |
| Appliances | Dishwasher, Hood Fan, Refrigerator, Stove, Window Coverings |
| Basement Type | None |
| Constructed Date | 1974 |
| Fire Protection | Smoke Detectors |
| Heating Type | Hot Water Radiator Heat |
| Size Interior | 675 Ft2 |
| Type | Apartment |
Parking
| Stall | |
| Underground |
Land
| Acreage | No |
| Land Amenities | Golf Course, Playground, Public Transit, Schools, Shopping |
| Size Irregular | 28.43 |
| Size Total | 28.43 M2 |
| Size Total Text | 28.43 M2 |
Rooms
| Level | Type | Length | Width | Dimensions |
|---|---|---|---|---|
| Main Level | Living Room | 3.65 m | 5.46 m | 3.65 m x 5.46 m |
| Main Level | Dining Room | 2.46 m | 2.49 m | 2.46 m x 2.49 m |
| Main Level | Kitchen | 2.27 m | 2.57 m | 2.27 m x 2.57 m |
| Main Level | Primary Bedroom | 3.74 m | 4.36 m | 3.74 m x 4.36 m |
| Main Level | Storage | 2.45 m | 0.9 m | 2.45 m x 0.9 m |
Contact Us
Contact us for more information


