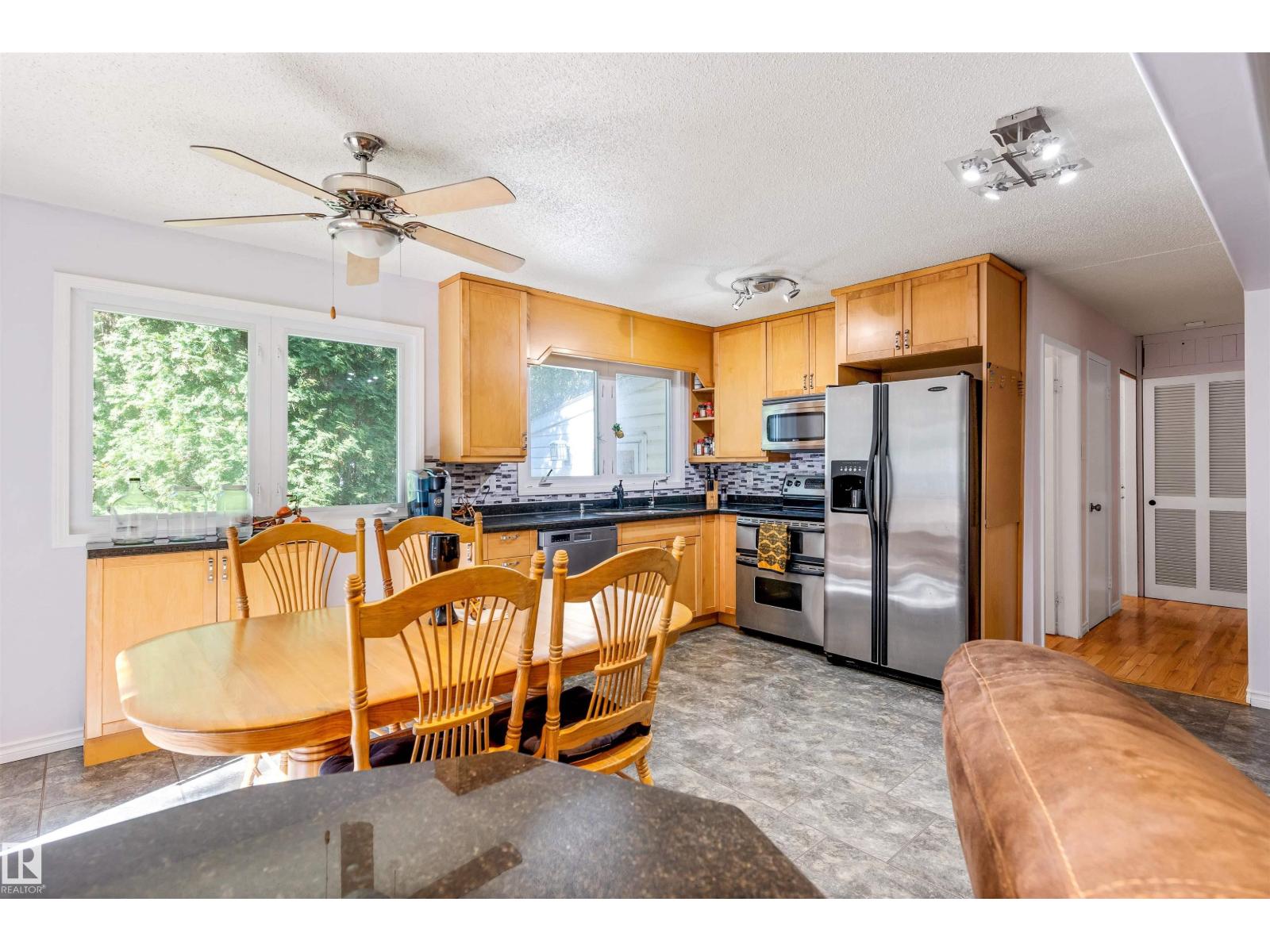3 Bedroom
2 Bathroom
1,152 ft2
Bungalow
Forced Air
Acreage
$590,900
TRANQUILITY MEETS FUNCTIONALITY IN AN IDYLLIC SETTING! Nestled in the scenic beauty of Spring Lake, this exceptional acreage offers the perfect blend of privacy, versatility, and rural charm. Featuring A NEWLY RENOVATED SPA-LIKE BATHROOM, updated kitchen with GRANITE COUNTERTOPS, an open floor plan with a massive primary bedroom, newer windows, a HOT TUB (2021), and a fully finished basement. For those who need more space, THE LARGE SHOP on the property is a dream come true. With soaring ceilings and the potential for 4 doors, it easily accommodates large equipment, trailers, or even a boat. Located minutes from the lake itself, you’ll have easy access to fishing, paddle-boarding, and lakeside trails. Say goodbye to city cramp, SAY HELLO TO THE COUNTRY! (id:62055)
Property Details
|
MLS® Number
|
E4454430 |
|
Property Type
|
Single Family |
|
Neigbourhood
|
Spring Lake |
|
Amenities Near By
|
Playground, Schools |
|
Features
|
Treed |
|
Structure
|
Deck |
Building
|
Bathroom Total
|
2 |
|
Bedrooms Total
|
3 |
|
Appliances
|
Dishwasher, Dryer, Microwave Range Hood Combo, Refrigerator, Storage Shed, Stove, Washer |
|
Architectural Style
|
Bungalow |
|
Basement Development
|
Finished |
|
Basement Type
|
Full (finished) |
|
Constructed Date
|
1982 |
|
Construction Style Attachment
|
Detached |
|
Heating Type
|
Forced Air |
|
Stories Total
|
1 |
|
Size Interior
|
1,152 Ft2 |
|
Type
|
House |
Parking
|
Detached Garage
|
|
|
Heated Garage
|
|
Land
|
Acreage
|
Yes |
|
Land Amenities
|
Playground, Schools |
|
Size Irregular
|
1.53 |
|
Size Total
|
1.53 Ac |
|
Size Total Text
|
1.53 Ac |
Rooms
| Level |
Type |
Length |
Width |
Dimensions |
|
Basement |
Family Room |
|
|
Measurements not available |
|
Basement |
Bedroom 2 |
3.34 m |
3.71 m |
3.34 m x 3.71 m |
|
Basement |
Bedroom 3 |
3.89 m |
3.71 m |
3.89 m x 3.71 m |
|
Main Level |
Living Room |
5.19 m |
6.03 m |
5.19 m x 6.03 m |
|
Main Level |
Dining Room |
2.62 m |
2.18 m |
2.62 m x 2.18 m |
|
Main Level |
Kitchen |
2.62 m |
2.94 m |
2.62 m x 2.94 m |
|
Main Level |
Primary Bedroom |
4.15 m |
6 m |
4.15 m x 6 m |





















































