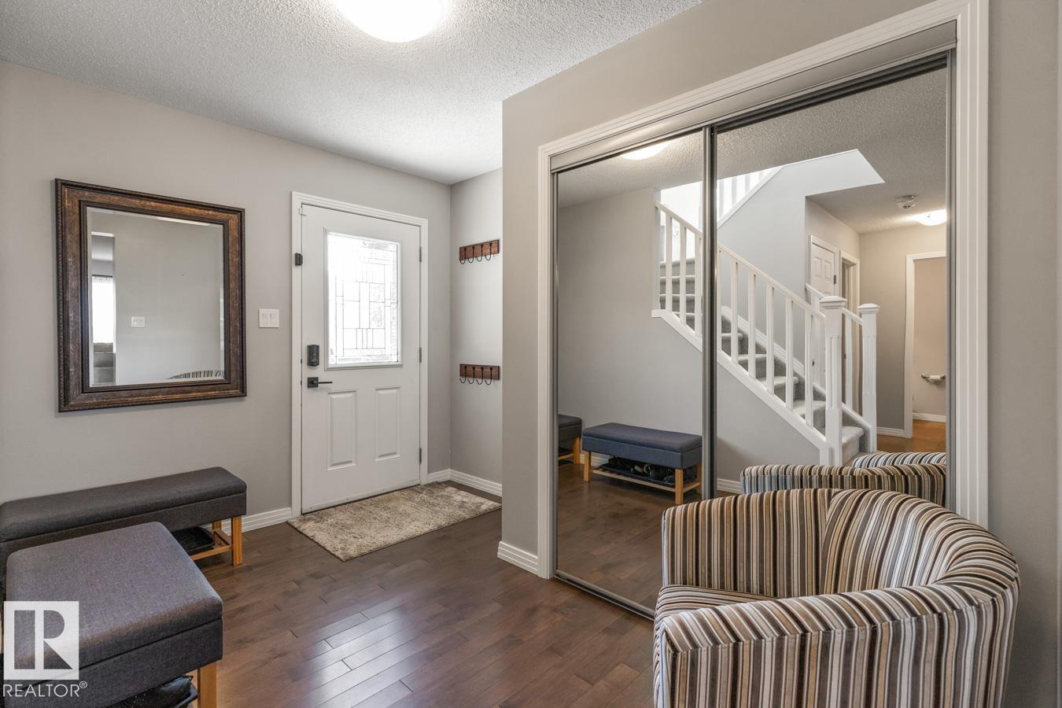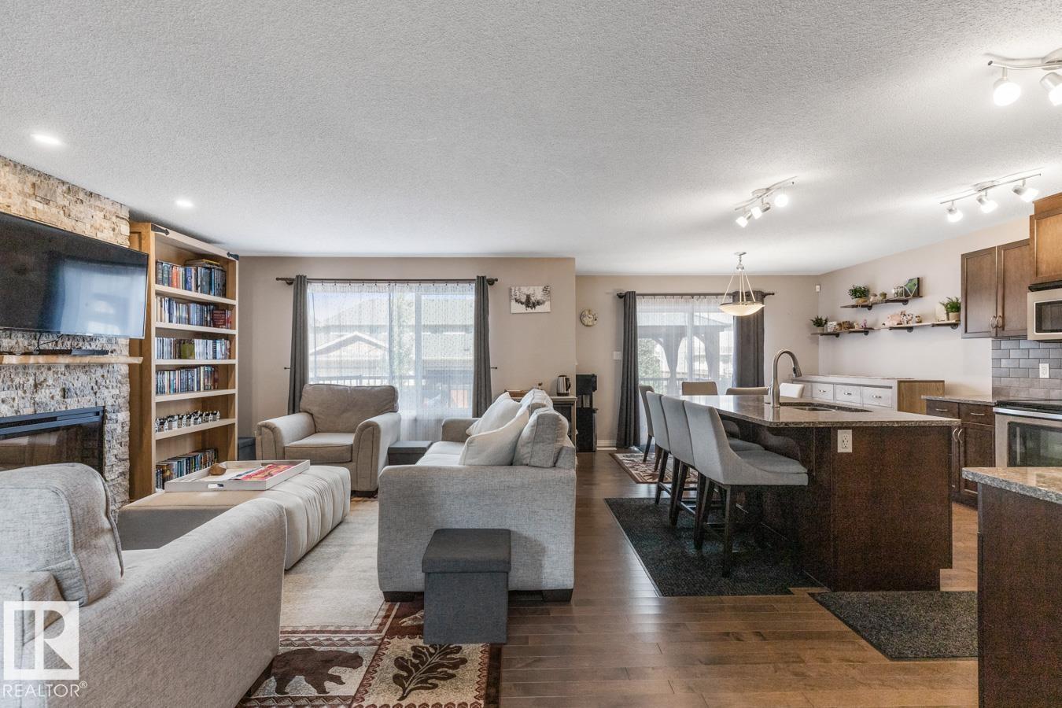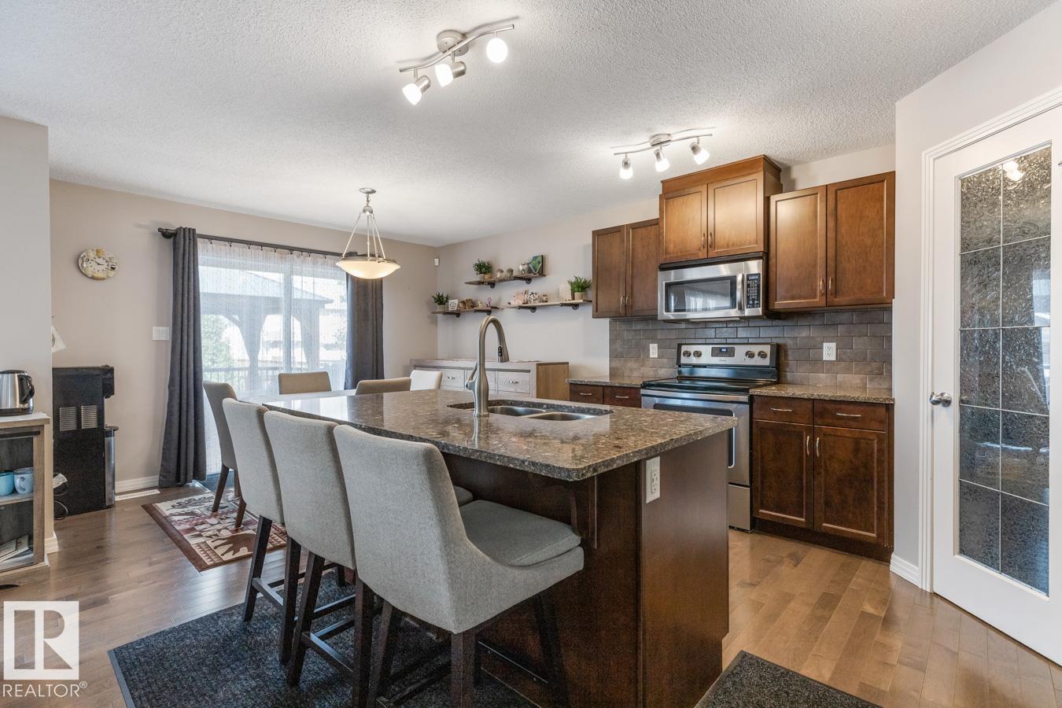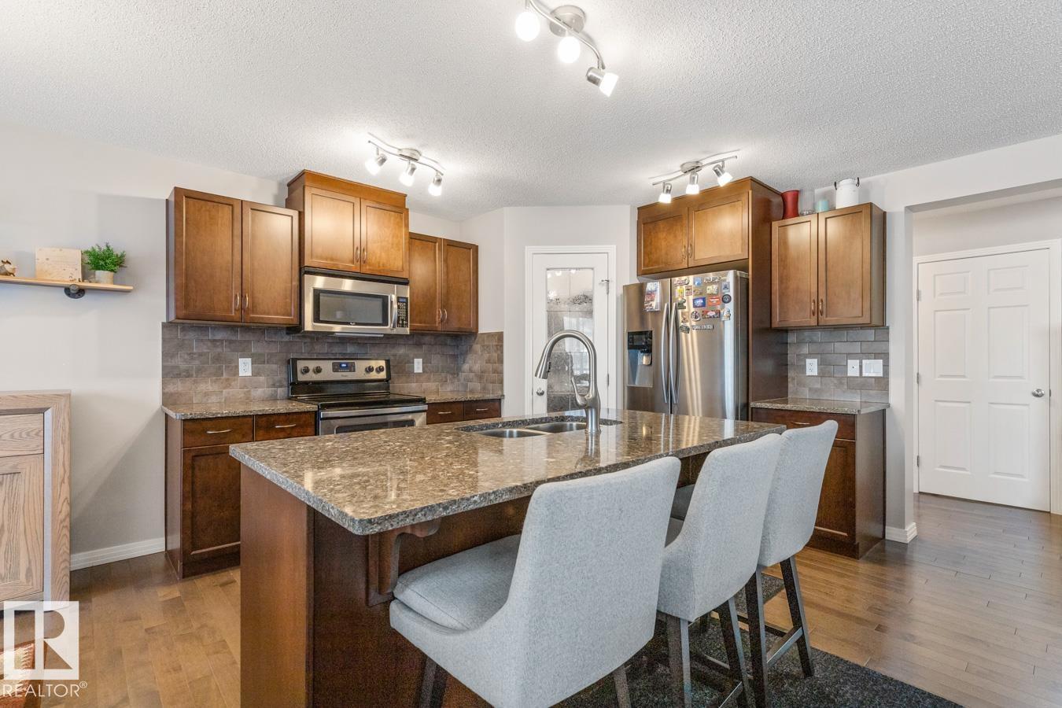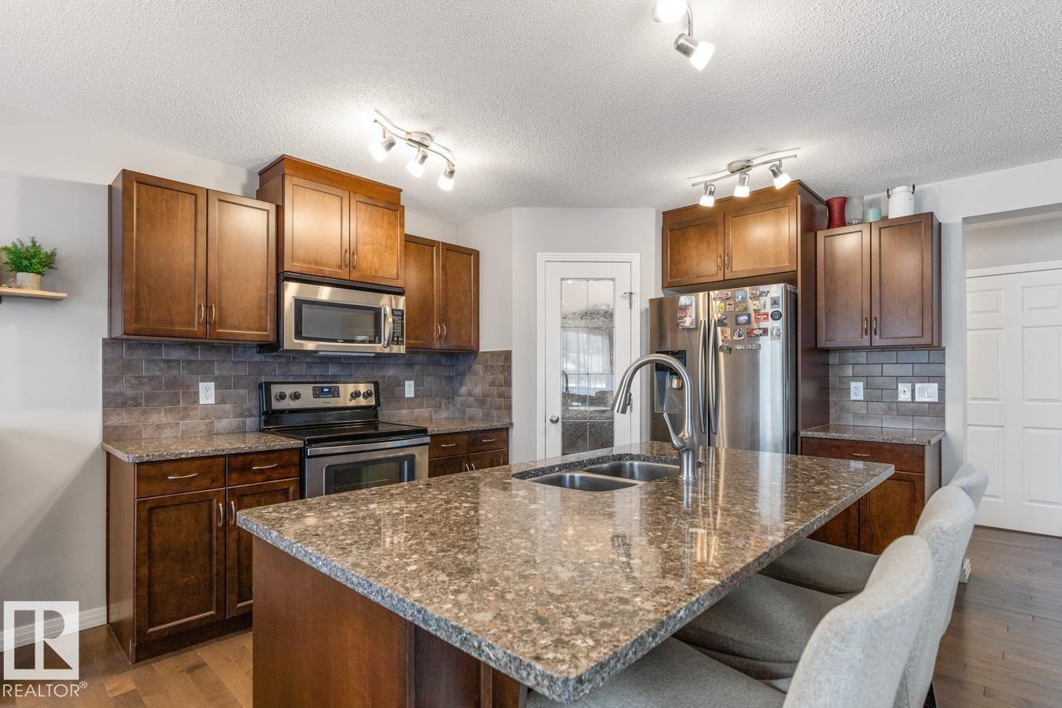4 Bedroom
4 Bathroom
1,589 ft2
Fireplace
Forced Air
$524,900
Incredible pride of ownership! Shows 12/10!! This wonderfully appointed air conditioned two story home in the heart of Mclaughlin is perfect for the growing active family. Walking distance to the Tri leisure, shopping, heritage park trails and restaurants - you truly can have it all. Entering you will be greeted by a large foyer that leads to an open layout mainfloor. A large living area with f/p, nice sized dining room and an open kitchen with pantry. The back yard is accessible through the patio doors for quiet nights under the gazebo. The main floor is complete with a 2 piece powder room, laundry room leading to a large double heated garage with expoxy flooring. Upstairs three larger bedrooms with the primary having both a walk in closet and five piece ensuite with soaker tub. As well as a four piece bath. The basement is perfect for entertainingg or teens - a bedroom, a three peice bath and lots of storage. Outside is fully fenced with a two teir deck. No neighbors behind you and a large driveway. (id:62055)
Property Details
|
MLS® Number
|
E4452512 |
|
Property Type
|
Single Family |
|
Neigbourhood
|
McLaughlin_SPGR |
|
Amenities Near By
|
Golf Course, Playground, Public Transit, Schools, Shopping |
|
Community Features
|
Public Swimming Pool |
|
Features
|
See Remarks, Flat Site, Paved Lane, Lane, No Animal Home |
|
Structure
|
Deck |
Building
|
Bathroom Total
|
4 |
|
Bedrooms Total
|
4 |
|
Appliances
|
Dishwasher, Dryer, Garage Door Opener Remote(s), Garage Door Opener, Microwave Range Hood Combo, Storage Shed, Stove, Washer, Refrigerator |
|
Basement Development
|
Finished |
|
Basement Type
|
Full (finished) |
|
Constructed Date
|
2012 |
|
Construction Style Attachment
|
Detached |
|
Fire Protection
|
Smoke Detectors |
|
Fireplace Fuel
|
Electric |
|
Fireplace Present
|
Yes |
|
Fireplace Type
|
Unknown |
|
Half Bath Total
|
1 |
|
Heating Type
|
Forced Air |
|
Stories Total
|
2 |
|
Size Interior
|
1,589 Ft2 |
|
Type
|
House |
Parking
|
Attached Garage
|
|
|
Heated Garage
|
|
Land
|
Acreage
|
No |
|
Fence Type
|
Fence |
|
Land Amenities
|
Golf Course, Playground, Public Transit, Schools, Shopping |
|
Size Irregular
|
394.84 |
|
Size Total
|
394.84 M2 |
|
Size Total Text
|
394.84 M2 |
Rooms
| Level |
Type |
Length |
Width |
Dimensions |
|
Basement |
Family Room |
7.27 m |
5.29 m |
7.27 m x 5.29 m |
|
Basement |
Bedroom 4 |
3.58 m |
3.64 m |
3.58 m x 3.64 m |
|
Main Level |
Living Room |
3.96 m |
5.07 m |
3.96 m x 5.07 m |
|
Main Level |
Dining Room |
3.65 m |
2.37 m |
3.65 m x 2.37 m |
|
Main Level |
Kitchen |
3.65 m |
3.92 m |
3.65 m x 3.92 m |
|
Main Level |
Laundry Room |
2.53 m |
1.94 m |
2.53 m x 1.94 m |
|
Upper Level |
Primary Bedroom |
3.71 m |
3.99 m |
3.71 m x 3.99 m |
|
Upper Level |
Bedroom 2 |
3.77 m |
2.9 m |
3.77 m x 2.9 m |
|
Upper Level |
Bedroom 3 |
2.62 m |
3.31 m |
2.62 m x 3.31 m |




